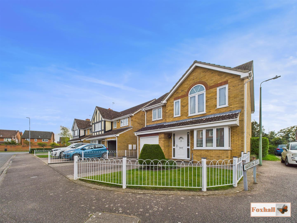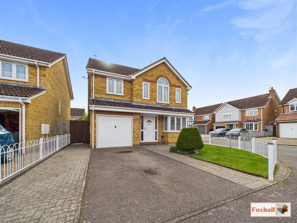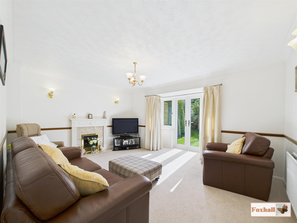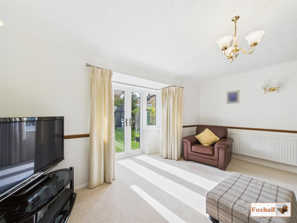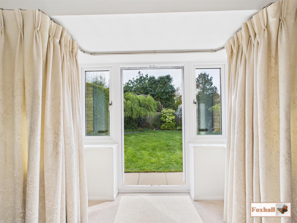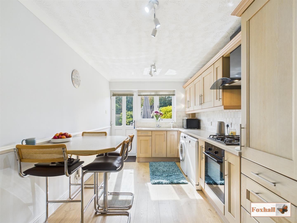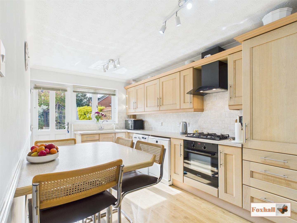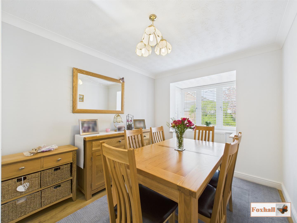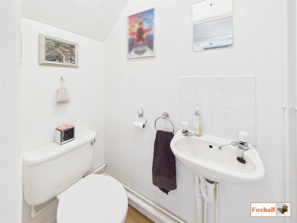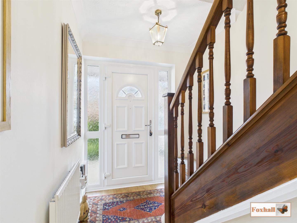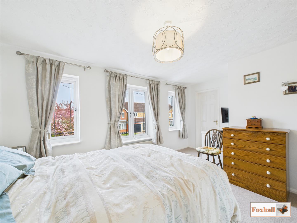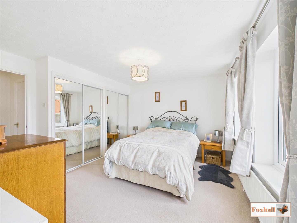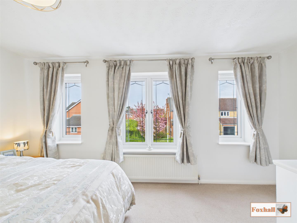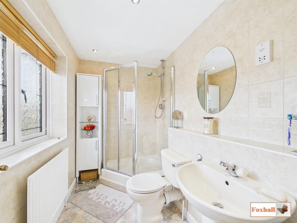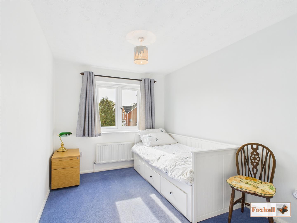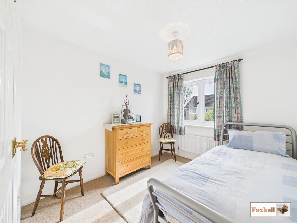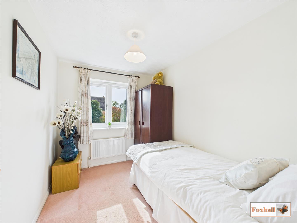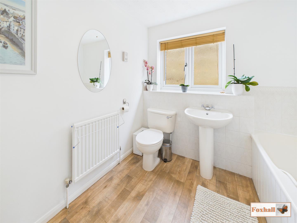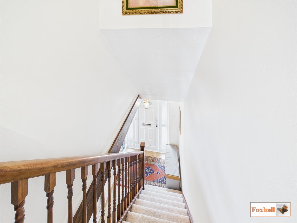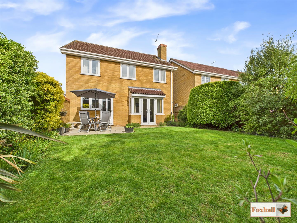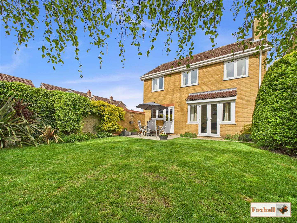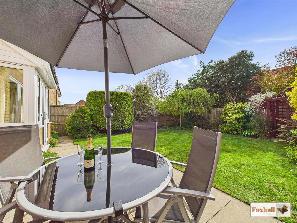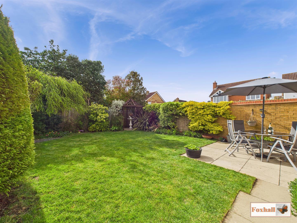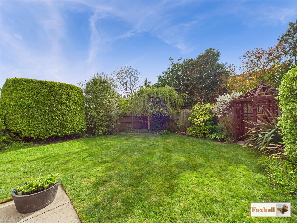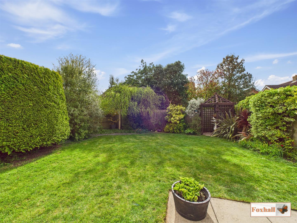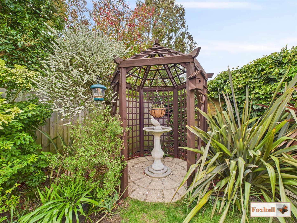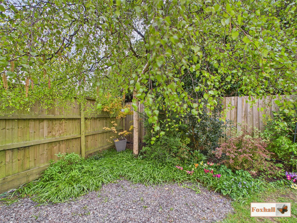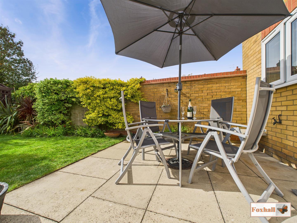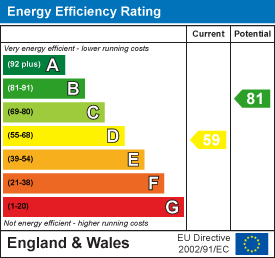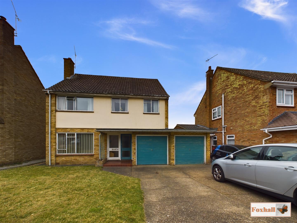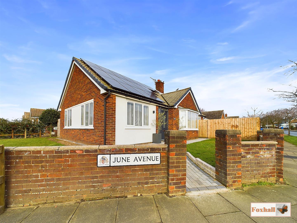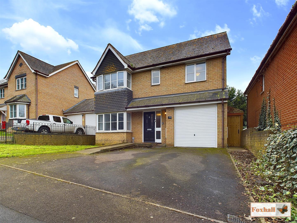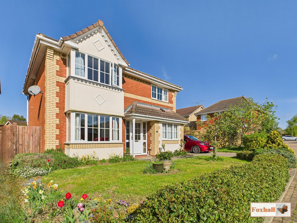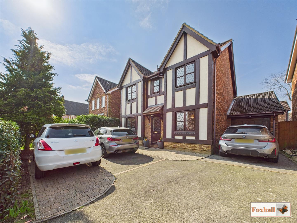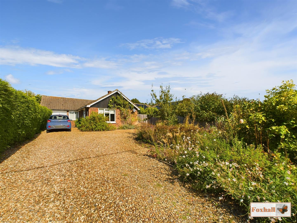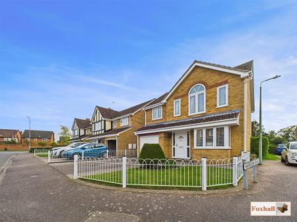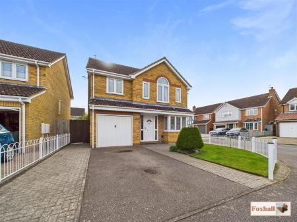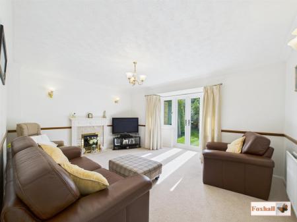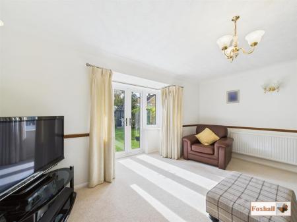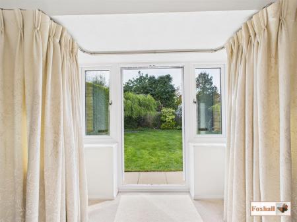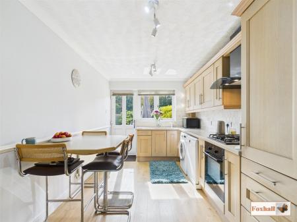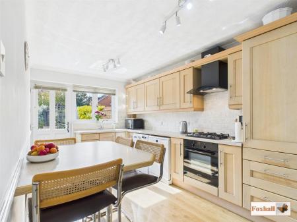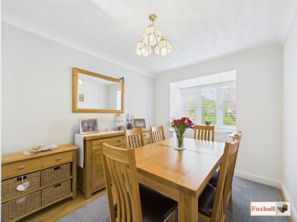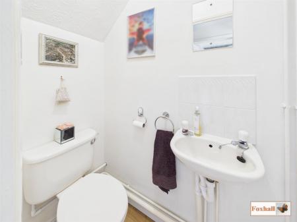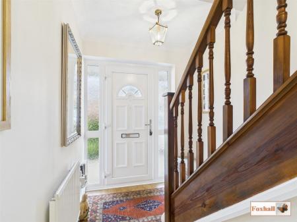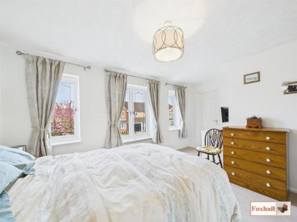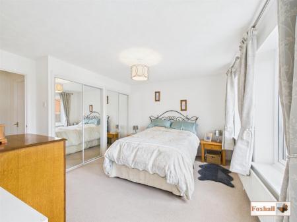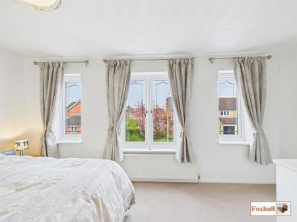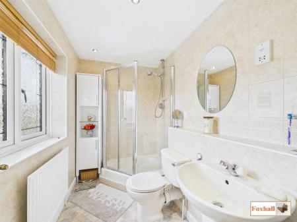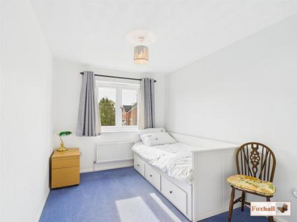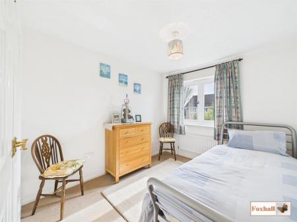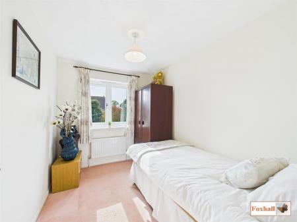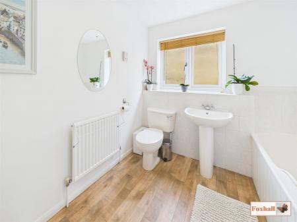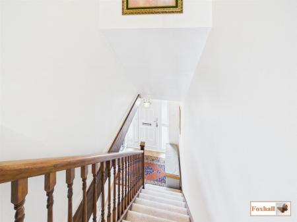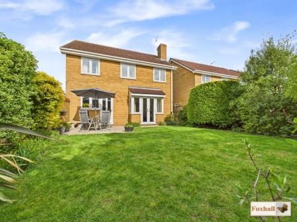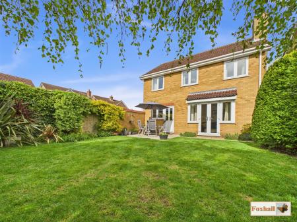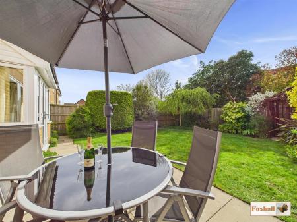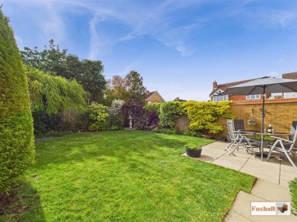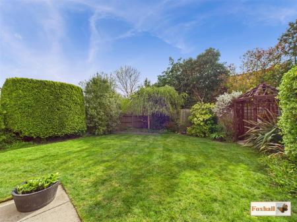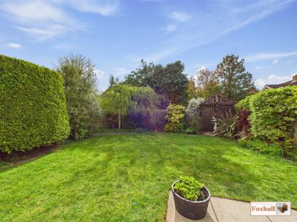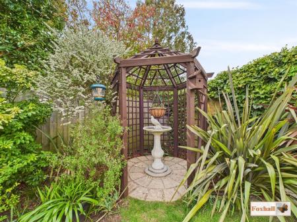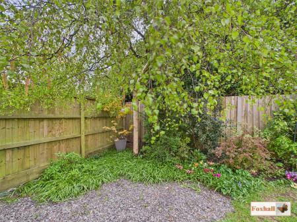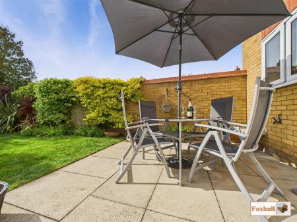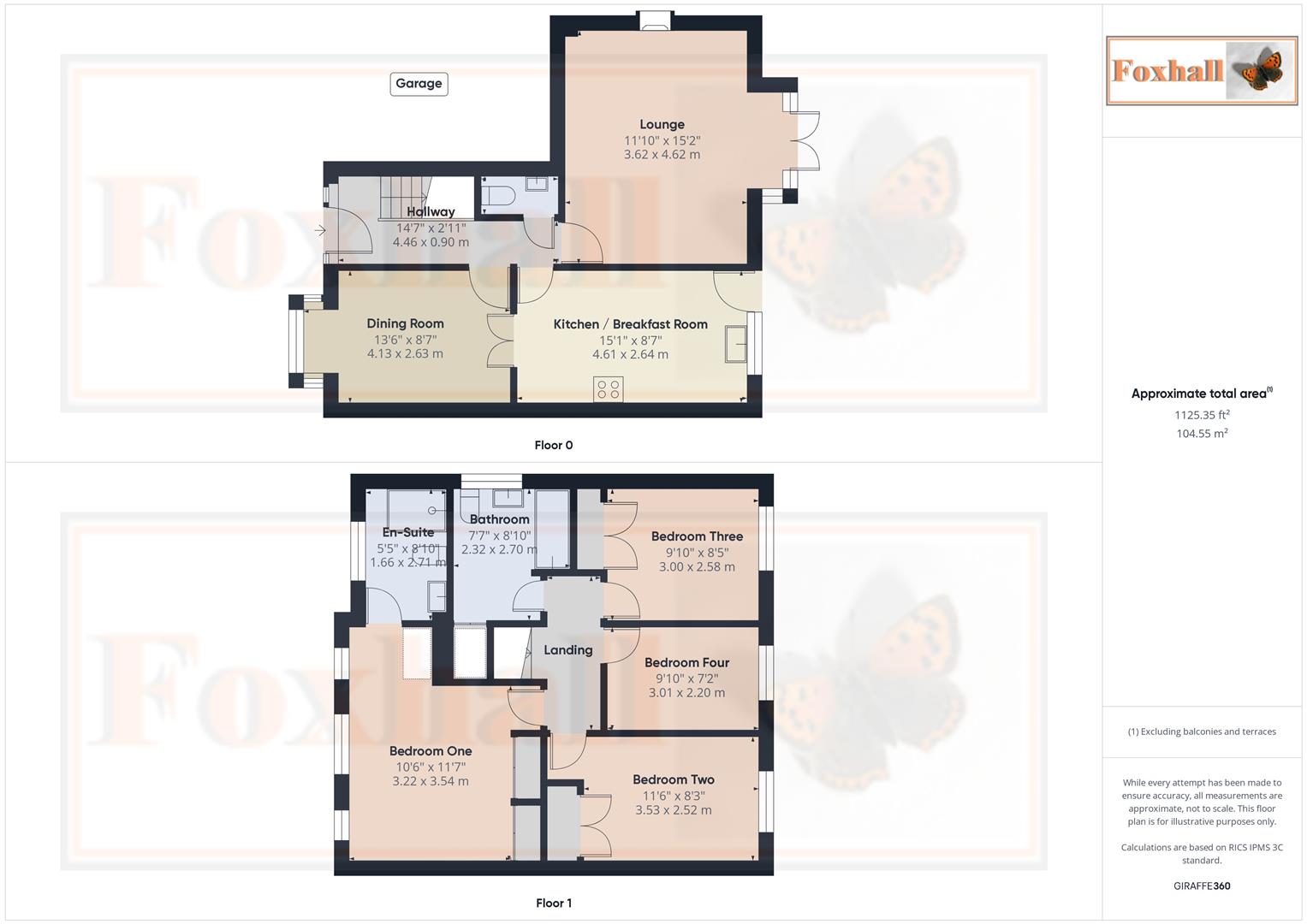- IMMACULATELY MAINTAINED SHOWHOME CONDITION FOUR BEDROOM DETACHED HOUSE
- CORNER PLOT AND CUL-DE-SAC LOCATION ONLY TWO MINUTES FROM TESCO, SHOPS, FACILITIES, PLAYGROUP AND SCHOOL.
- 15'2" x 11'10" SOUTH WESTERLY FACING LOUNGE WITH DOORS LEADING DIRECT ONTO THE GARDEN
- 15'1" x 8'7" KITCHEN BREAKFAST ROOM WITH TOP OF THE RANGE REPLACEMENT SOLID OAK FITTED KITCHEN
- 13'6" X 8'7" EASTERLY FACING SEPERATE DINING ROOM
- AMAZING SOUTH WESTERLY FACING SECLUDED REAR GARDEN PROVIDING A REAL SHELTERED SUNTRAP
- LARGE FIRST FLOOR BEDROOM ONE WITH TRIPLE WINDOWS AND TWO DOUBLE MIRROR FRONTED WARDROBES
- 8'10" x 5'5" LARGE EN-SUITE WITH REPLACEMENT AQUALISA SHOWER AND MATKI SCREEN
- LARGE FAMILY BATHROOM 8'10" x 7'7"- THREE FURTHER DOUBLE BEDROOMS
- FREEHOLD - COUNCIL TAX BAND D
4 Bedroom Detached House for sale in Ipswich
IMMACULATELY MAINTAINED SHOWHOME CONDITION FOUR BEDROOM DETACHED HOUSE - CORNER PLOT AND CUL-DE-SAC LOCATION ONLY TWO MINUTES FROM TESCO, SHOPS, FACILITIES, PLAYGROUP AND SCHOOL - 15'2" x 11'10" SOUTH WESTERLY FACING LOUNGE WITH DOORS LEADING DIRECT ONTO THE GARDEN - 15'1" x 8'7" KITCHEN BREAKFAST ROOM WITH TOP OF THE RANGE REPLACEMENT SOLID OAK FITTED KITCHEN - 13'6" X 8'7" EASTERLY FACING SEPERATE DINING ROOM - LARGE FIRST FLOOR BEDROOM ONE WITH TRIPLE WINDOWS AND TWO DOUBLE MIRROR FRONTED WARDROBES - 8'10" x 5'5" LARGE EN-SUITE WITH REPLACEMENT AQUALISA SHOWER AND MATKI SCREEN - LARGE FAMILY BATHROOM 8'10" x 7'7" - THREE FURTHER DOUBLE FIRST FLOOR BEDROOMS - DOUBLE WIDTH DRIVEWAY PLUS INTEGRAL GARAGE - AMAZING SOUTH WESTERLY FACING SECLUDED REAR GARDEN PROVIDING A REAL SHELTERED SUNTRAP - GAS CENTRAL HEATING VIA RADIATORS - UPVC DOUBLE GLAZED WINDOWS AND DOORS PLUS REPLACEMENT SOFFITS AND FASCIAS.
***Foxhall Estate Agents*** are delighted to offer for sale with no onward chain an opportunity to purchase an immaculately presented and spacious four bedroom detached house in immaculate show home condition. Situated on a spacious corner plot with the most delightful of sheltered and enclosed south westerly facing rear gardens unoverlooked from the rear. The gardens, like the house itself, have been meticulously maintained and provide a patio and seating area which is an absolute suntrap and superb for sitting out for an afternoon cuppa, glass of wine or al fresco dining.
The current owners have enjoyed family life living here for over thirty years. The property benefits from a lovely bayed window from the spacious lounge 15'2" x 11'10" with double French doors opening out direct into the garden. There is a modern fitted kitchen breakfast room 15'1" x 8'7" again south westerly facing and very light and sunny. This is a top of the range replacement Chippendale Cotswold solid oak fitted kitchen with Bosch integrated appliances and a Franke sink.
Reeve Gardens - IMMACULATELY MAINTAINED SHOWHOME CONDITION FOUR BEDROOM DETACHED HOUSE - CORNER PLOT AND CUL-DE-SAC LOCATION ONLY TWO MINUTES FROM TESCO, SHOPS, FACILITIES, PLAYGROUP AND SCHOOL - 15'2" x 11'10" SOUTH WESTERLY FACING LOUNGE WITH DOORS LEADING DIRECT ONTO THE GARDEN - 15'1" x 8'7" KITCHEN BREAKFAST ROOM WITH TOP OF THE RANGE REPLACEMENT SOLID OAK FITTED KITCHEN - 13'6" X 8'7" EASTERLY FACING SEPERATE DINING ROOM - LARGE FIRST FLOOR BEDROOM ONE WITH TRIPLE WINDOWS AND TWO DOUBLE MIRROR FRONTED WARDROBES - 8'10" x 5'5" LARGE EN-SUITE WITH REPLACEMENT AQUALISA SHOWER AND MATKI SCREEN - LARGE FAMILY BATHROOM 8'10" x 7'7" - THREE FURTHER DOUBLE FIRST FLOOR BEDROOMS - DOUBLE WIDTH DRIVEWAY PLUS INTEGRAL GARAGE - AMAZING SOUTH WESTERLY FACING SECLUDED REAR GARDEN PROVIDING A REAL SHELTERED SUNTRAP - GAS CENTRAL HEATING VIA RADIATORS - UPVC DOUBLE GLAZED WINDOWS AND DOORS PLUS REPLACEMENT SOFFITS AND FASCIAS.
***Foxhall Estate Agents*** are delighted to offer for sale with no onward chain an opportunity to purchase an immaculately presented and spacious four bedroom detached house in immaculate show home condition. Situated on a spacious corner plot with the most delightful of sheltered and enclosed south westerly facing rear gardens unoverlooked from the rear. The gardens, like the house itself, have been meticulously maintained and provide a patio and seating area which is an absolute suntrap and superb for sitting out for an afternoon cuppa, glass of wine or al fresco dining.
The current owners have enjoyed family life living here for over thirty years. The property benefits from a lovely bayed window from the spacious lounge 15'2" x 11'10" with double French doors opening out direct into the garden. There is a modern fitted kitchen breakfast room 15'1" x 8'7" again south westerly facing and very light and sunny. This is a top of the range replacement Chippendale Cotswold solid oak fitted kitchen with Bosch integrated appliances and a Franke sink.
Summary Continued - Upstairs there is an amazing large main bedroom with triple feature windows to the front with two double mirror fronted wardrobes. This leads to a replacement very spacious en-suite shower room with a new corner shower, a Aqualisa power shower and Matki screen.
There are three other good sized first floor bedrooms, two of those have built in wardrobes and a large family bathroom with access to a spacious airing cupboard.
The property has gas central heating from a boiler and UPVC double glazed windows and doors throughout. The soffits and fascia have all been replaced by UPVC. Full Fibre broadband is supplied to the property. Throughout the house all the power sockets have been upgraded to plug and USB combination sockets.
The property is situated on a corner plot and Reeve Gardens is a quiet peaceful cul-de-sac position, it is in the most perfect of convenient locations being less a two minute walk to a letterbox and the Tesco supermarket on Grange Farm with all the adjacent shops and facilities in that area, including , doctors surgery, pharmacy, estate agents, scout hall, community centre, nursery ,library, vets, primary and secondary school etc all within a short walk.
Additionally access onto Ropes Drive in either direction, either towards Ipswich along the main road or A12/A14 at Martlesham, is but a short drive a way.
The property represents excellent value for money and you would be hard pushed to find a more spacious, and well maintained four bedroom detached house both inside and out in such a lovely and convenient location as this.
Front Garden - There is a double width driveway which is part block paved and part tarmac providing parking for two vehicles side by side. The front garden is immaculately laid to lawn with shrubs and enclosed by white metal and wooden picket fencing. Wooden gate giving rear access from drive to rear garden, bins and water butt.
Hallway - 4.45m x 0.89m (14'7 x 2'11") - Double glazed front entrance door into entrance hallway, stairs rising to first floor, radiator and door to a understairs cupboard with a bespoke made shoe rack.
Lounge - 4.62m x 3.61m (15'2" x 11'10") - Delightful large south westerly facing reception room making this a very sunny and pleasant room especially in the afternoons, with side windows with a bay and double glazed french doors opening out into the rear garden. Gas fire with marble hearth and backing with decorative surround, double radiator, dado railing and wall light points and plug and USB combination sockets
Kitchen / Breakfast Room - 4.60m x 2.62m (15'1" x 8'7") - Modern replacement luxury bespoke Chippendale Cotswold oak fitted kitchen, with an excellent range of units comprising base soft closing drawers, soft closing cupboards, and eye level units. Bosch integrated oven,gas hob and modern style contemporary extractor hood above, 1 1/2 composite Franke sink unit with swivel Franke mixer tap, plumbing plus space for washing machine and dishwasher, worksurfaces, tiling, built in spacious breakfast bar for up to four people, radiator, plug and USB combination sockets, dado railing, double glazed window with fitted blinds to the rear, with a part glazed door opening onto the garden (South westerly facing making this a sunny and pleasant room especially in the afternoons). There are double doors opening through to the dining room, which means you could easily leave open to offer a big open plan kitchen diner.
Dining Room - 4.11m x 2.62m (13'6" x 8'7") - Radiator, double glazed bay window to the front, which is easterly facing making this a very sunny and pleasant room especially at breakfast time. It is also fitted with plug and USB combination sockets
Downstairs W.C - 1.52m x 0.84m (5'0" x 2'9") - Low level W.C, extractor fan and wash hand basin.
Bedroom One - 3.53m x 3.20m plus recess (11'7" x 10'6" plus rece - Large main bedroom, one of the many features of the property with feature triple windows to front, making a real feature of the room which is full of natural light and sunshine. There are two double sliding mirror fronted wardrobe units, large radiator, plug and USB combination sockets and recess area towards the en-suite.
En-Suite - 2.69m x 1.65m (8'10" x 5'5") - Very large en-suite another main feature of the property, including double size corner walk in shower enclosure with Aqualisa power shower and a Matki shower screen, wash hand basin and low level W.C, radiator, fully tiled walls, double glazed obscure window to the front, shaver point and recess ceiling spotlights with extractor fan. This is also easterly facing making this a very sunny and pleasant room especially in the mornings.
Bedroom Two - 3.51m x 2.51m (11'6" x 8'3") - Double built in wardrobes, radiator and double glazed window to rear with plug and USB combination sockets
Bedroom Three - 3.00m x 2.57m (9'10" x 8'5") - Double built in wardrobe, radiator and window to rear with plug and USB combination sockets
Bedroom Four - 3.00m x 2.18m (9'10" x 7'2") - Double glazed window to rear and radiator and plug and USB combination sockets
Family Bathroom - 2.69m x 2.31m (8'10" x 7'7") - Panel bath, pedestal wash hand basin, low level W.C, radiator, obscure double glazed window to rear, half tiled walls, extractor fan, door to large over stairs airing cupboard with shelving and houses the water tank and immersion heater.
Landing - Access to loft space which has extra insulation is fitted with a ladder not fully boarded but has some boarding.
Rear Garden - Without a doubt a major selling feature of this property is this delightful south westerly facing rear garden which has been meticulously maintained by the present owner, being unoverlooked from the rear courtesy of high hedging and fencing is secluded sheltered and a real suntrap in the afternoon. Imagine sitting on the patio having an afternoon cuppa, glass or wine or champagne or your evening meal.
Garden commences with a spacious patio area, lawn, extremely well stocked flower, shrub and tree borders plus a patio area at the rear which, gets the sun first thing in the morning underneath a gazebo and a slate area underneath the silver birch tree which offers an area of shade in the summer months. There is an extra wide side access to the property, which is big enough for the storage of wheelie bins and larger than the neighbouring properties and has the advantage of having the wheelie bins out of sight with a side access wooden gate with outside lights and tap in the garden.
Garage - 5.33m x 2.72m (17'6 x 8'11) - Has an up and over door, supplied with power and light and houses the boiler.
Agents Notes - Tenure - Freehold
Council Tax Band - D
Property Ref: 237849_33825559
Similar Properties
4 Bedroom Detached House | Guide Price £425,000
EXTENSIVE FAMILY HOME WITH GREAT POTENTIAL FOR FURTHER DEVELOPMENT - SUPERB MATURE REAR GARDEN 80' PLUS - FOUR GOOD SIZE...
3 Bedroom Detached Bungalow | Guide Price £425,000
NO ONWARD CHAIN - POPULAR DALES AREA - IMMACULATELY REFURBISHED DETACHED BUNGALOW THREE / FOUR BEDROOMS - MODERN KITCHEN...
4 Bedroom Detached House | £425,000
FOUR BEDROOM DETACHED HOUSE POPULAR RIVERS LOCATION - WELCOMING ENTRANCE HALL - OFF ROAD PARKING - INTEGRAL GARAGE - ENC...
Seckford Close, Rushmere St. Andrew, Ipswich
4 Bedroom Detached House | Guide Price £450,000
TRIPLE LENGTH DRIVEWAY PLUS DETACHED WITH GARAGE - LARGER THAN AVERAGE WESTERLY REAR GARDEN UNOVERLOOKED FROM THE REAR -...
Durrant View, Kesgrave, Ipswich
4 Bedroom Detached House | Guide Price £450,000
WELL PRESENTED LARGE EXECUTIVE EXTENDED DETACHED FAMILY HOUSE WITHIN CUL-DE-SAC - KESGRAVE SCHOOL CATCHMENT AREA - OFF R...
Holbrook Road, Stutton, Ipswich
3 Bedroom Detached Bungalow | Guide Price £450,000
VILLAGE LOCATION - RARELY UP FOR SALE - DETACHED BUNGALOW - GOOD DECORATIVE ORDER - THREE GOOD SIZED BEDROOMS - KITCHEN...

Foxhall Estate Agents (Suffolk)
625 Foxhall Road, Suffolk, Ipswich, IP3 8ND
How much is your home worth?
Use our short form to request a valuation of your property.
Request a Valuation
