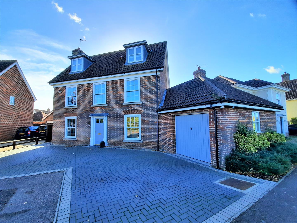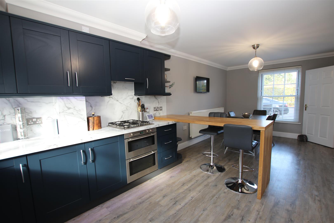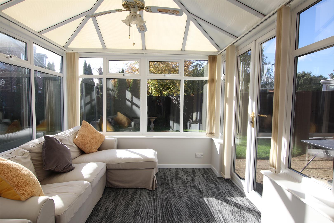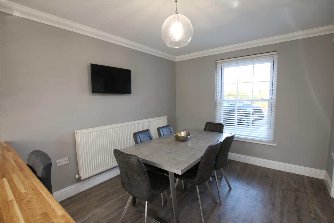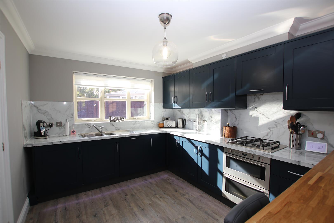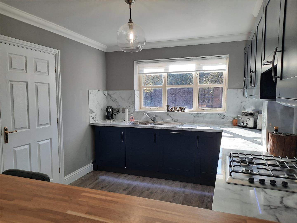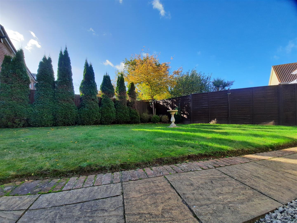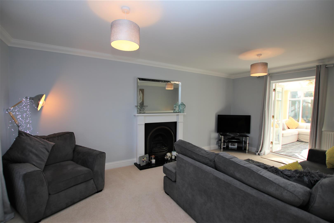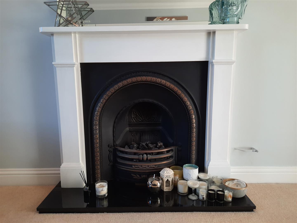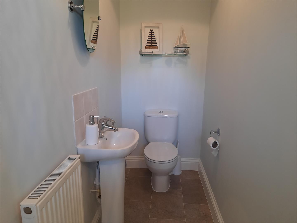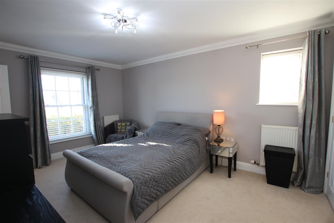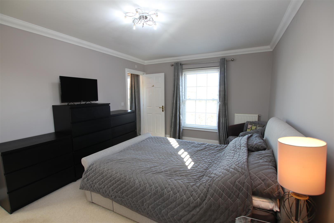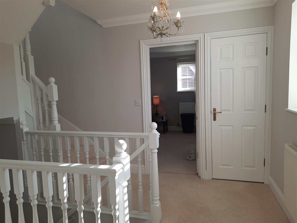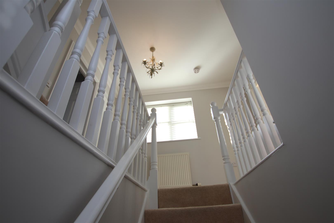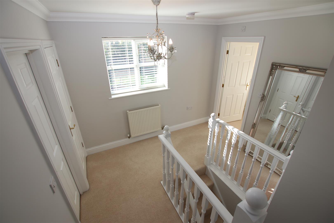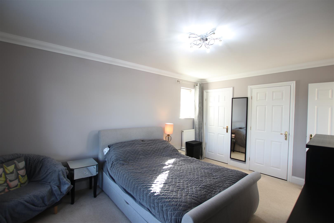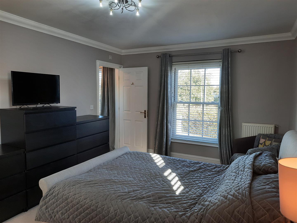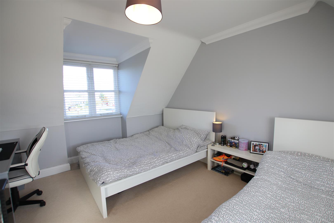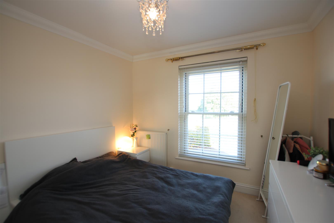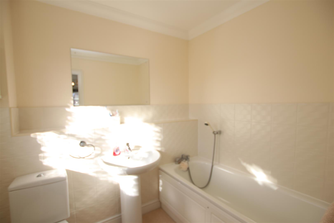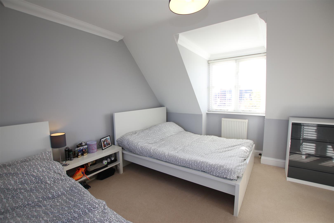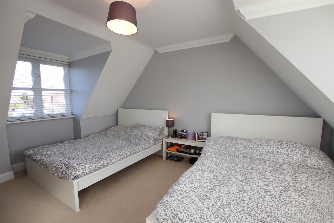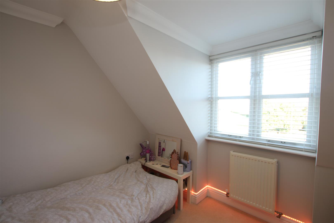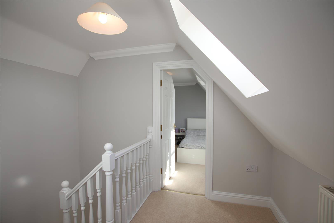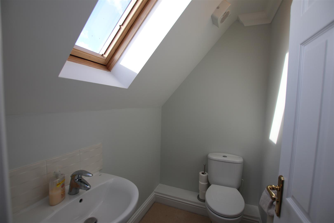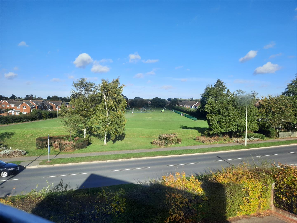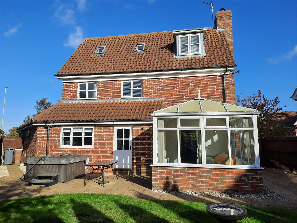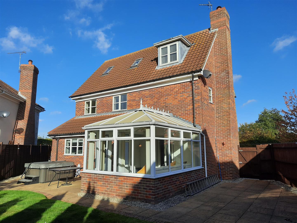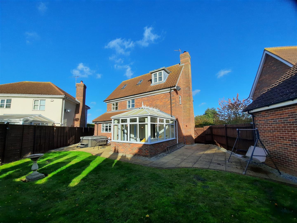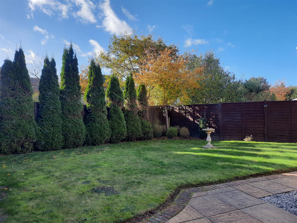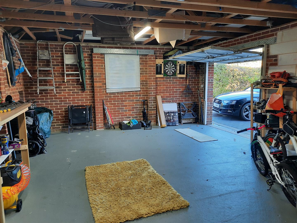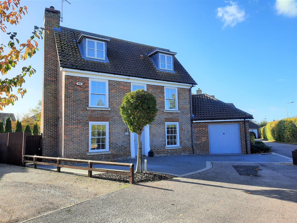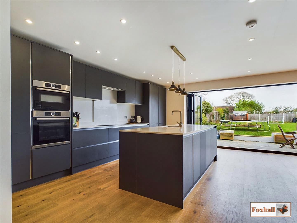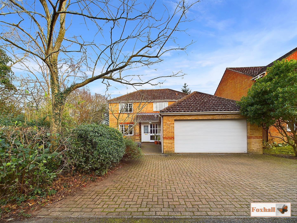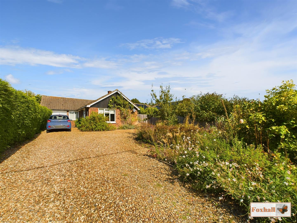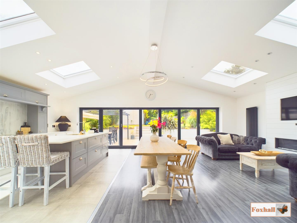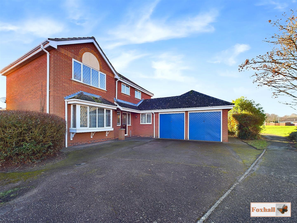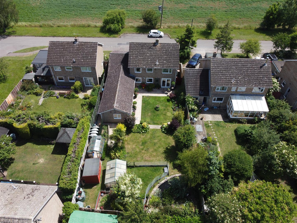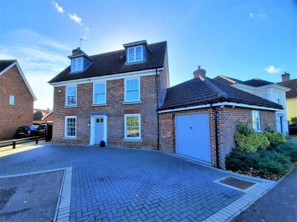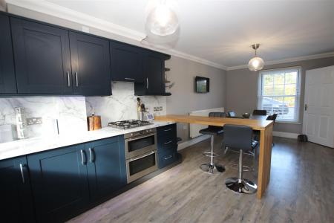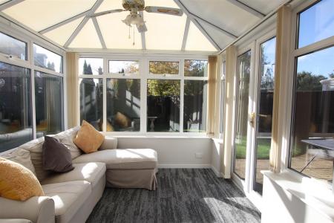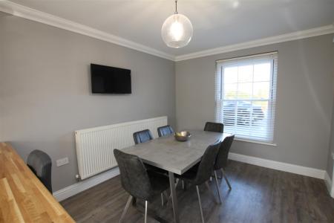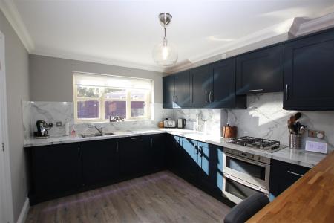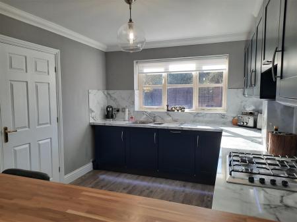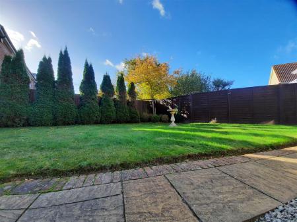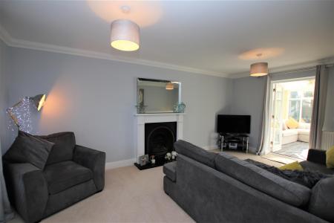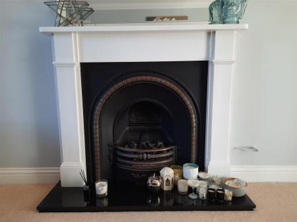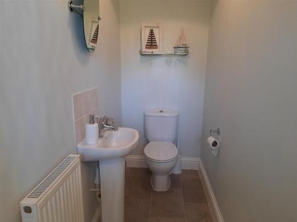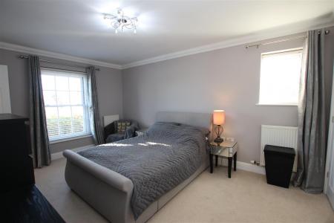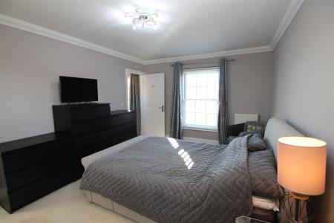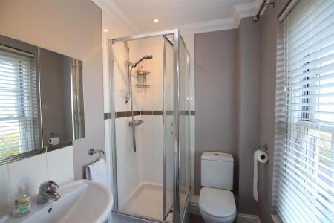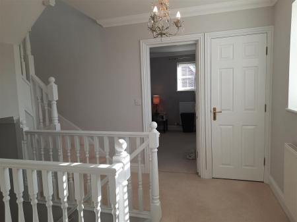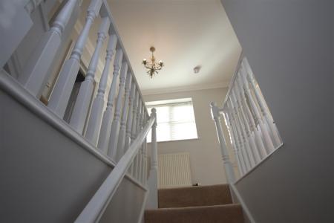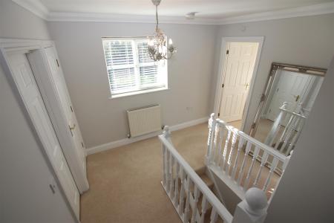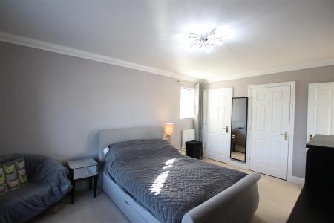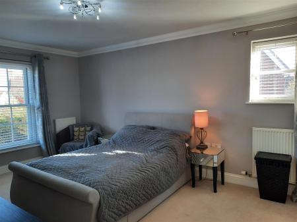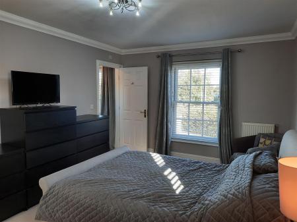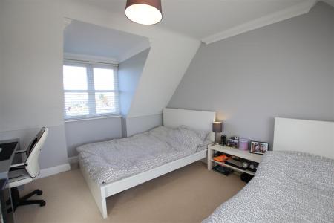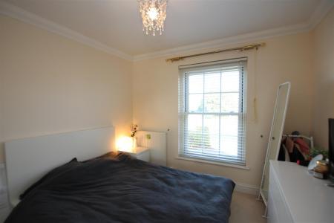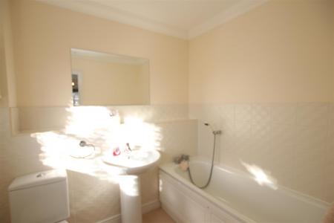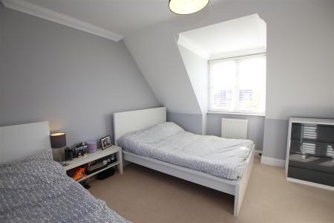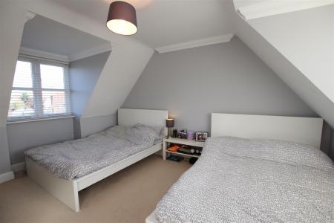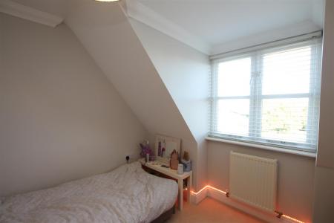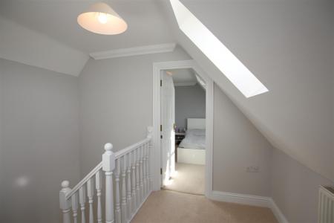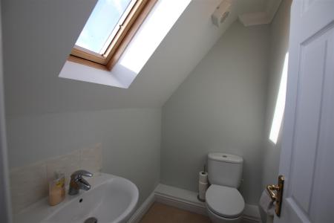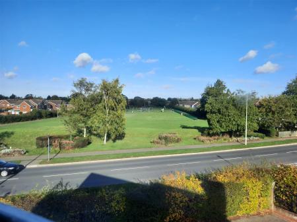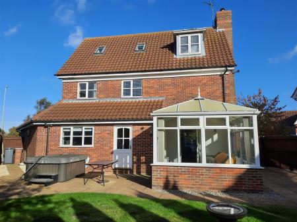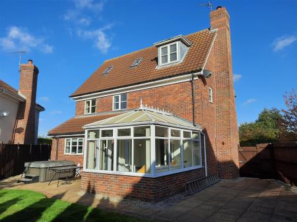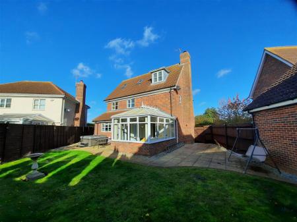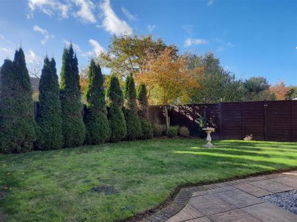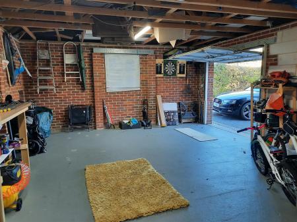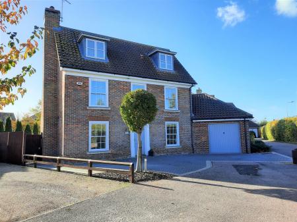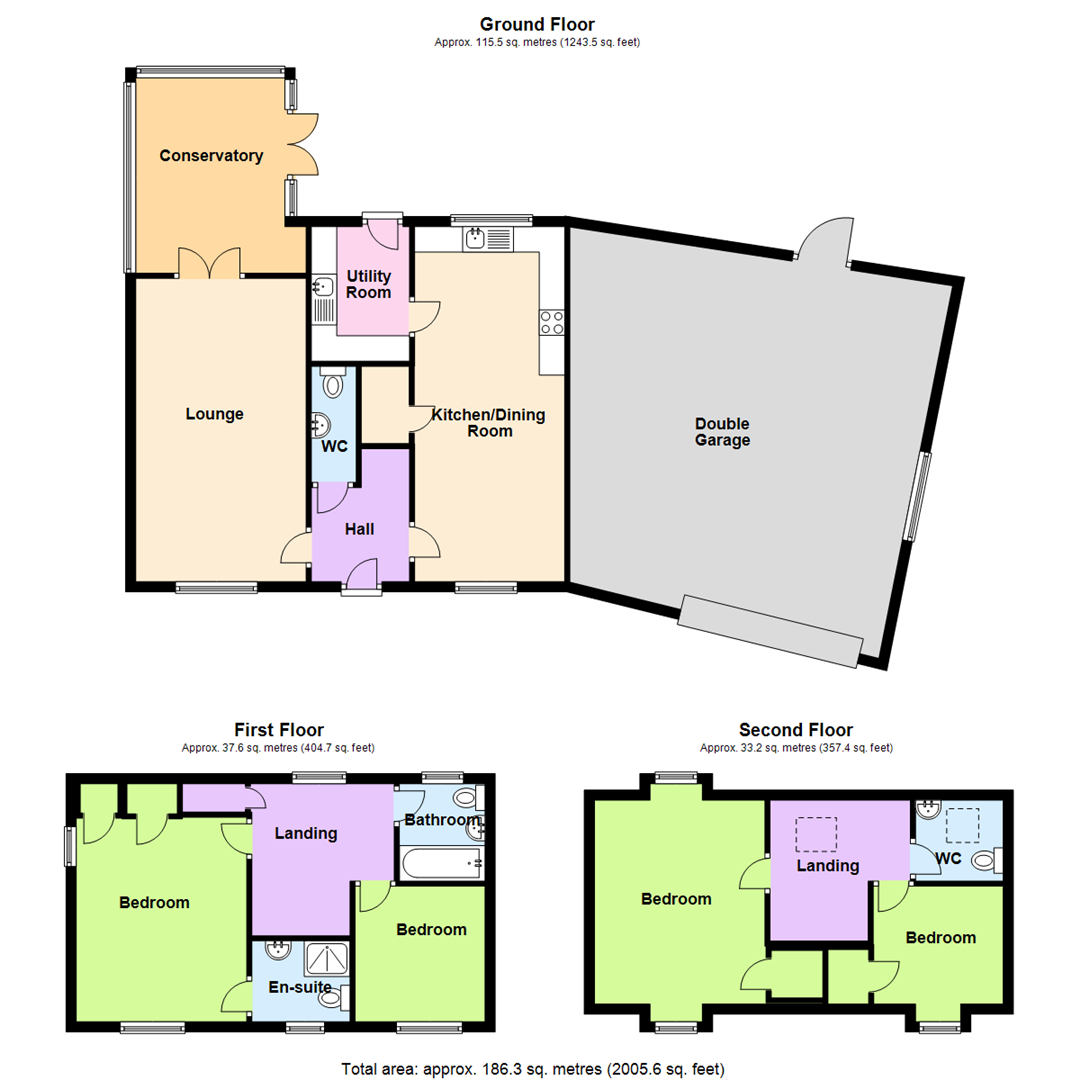- Award Wining Hopkins Home Quality Built & Very Spacious Four Bedroom Three Storey Detached House In Immaculate Decorative Order/Show Home Condition With Uninterrupted Views Across Oak Meadow
- Larger Than Average Southerly Facing Rear Garden Unoverlooked From The Rear
- 13'8 x 11'1 South Facing Conservatory & 9'8 x 6'3 Utility Room
- 22'10 x 9'8 Kitchen/Diner With New Karndean Flooring, New Work-Surfaces, Breakfast Bar & Refurbished Cupboards Plus Integrated Appliances To Remain
- Wooden Framed Double Glazed Windows In Sash Style & Double Glazed Doors
- Four Double Size Bedrooms With En-Suite Shower Room From Master Bedroom
- Second Cloakroom First Floor Family Bathroom & Downstairs Cloakroom
- Gas Central Heating & Galleried Style Landing
- New Block Paved Spacious Driveway For Up To Four Vehicles With Massive 28'6 x 17'4 Garage Supplied With Power, Light, Painted Floor & Eaves Storage Space
- Freehold - Council Tax Band E
4 Bedroom Detached House for sale in Ipswich
A rare opportunity to purchase this SUBSTANTIAL FOUR BEDROOM THREE STOREY DETACHED HOUSE in one of the most sought after positions on Grange Farm with views from first & second floor windows overlooking Oak Meadow to the front.
Presented in IMMACULATE DECORATIVE ORDER & SHOW HOME CONDITION. It has been upgraded even further in the last two years including the addition of top of the range Karndean flooring fitted in entrance hallway, downstairs cloakroom, kitchen/diner & utility room.
Front driveway has been very neatly block paved to now provide driveway parking for up to four vehicles.
Custom designed & professionally fitted blinds in many windows by Hillary blinds & entire property has been fully redecorated.
New work-surfaces & splash-backs have been fitted into the kitchen/diner along with new breakfast bar & kitchen unit fronts have been completely upgraded.
Two other selling features that this property boasts which are hard to find on Grange Farm include a southerly facing rear garden unoverlooked from the rear & one of the largest garages that has been seen by the valuer on Grange Farm. At a massive maximum measurement of 28'6 x 17'4.
With a 13'8 x 11'1 south facing double glazed conservatory, a front to back open plan kitchen/diner which is at the top of a lot of peoples wish lists in these current times also comes with four good sized bedrooms, en-suite shower room, family bathroom, second floor cloakroom & ground floor cloakroom as well.
Built by the award wining Hopkins Homes this property has a number of features above & beyond many of the builders on Grange Farm. Such as wooden framed double glazed windows in a sash window style, high lip skirting boards, a feature fireplace surround, panelled doors & a delightful galleried style landing with decorative spindles & balustrading. Exterior chimney breast potentially enabling a wood-burner or open fire installation subject to necessary changes to chimney and flue (current gas fire fitted).
Summary Continued - With its southerly aspect to the rear you have very sunny rooms in the kitchen/diner, lounge, conservatory, first floor family bathroom and first and second floor landings making it an extremely spacious light sunny and airy house.
The property is ideally situated on Grange Farm within easy access of Tesco and selection of very handy local shops plus play areas, communal areas, etc and is a short distance from some lovely walks including Long Strops which in turn leads to the Millennium Field and Hall. Only a two minute walk from the bus stop on route 66 travelling to Ipswich in one direction and Martlesham in the other.
Hopkins Homes four bed detached properties on Grange Farm are at an absolute premium right now and we urge you not to delay but to book a viewing appointment as a matter of urgency to avoid disappointment.
Front Garden - To the front of the property the driveway has been recently block paved to enable parking for up to four vehicles There is outside illuminated lighting and cctv. Accessed via a gate at the side leads to the rear garden, there is also an area of garden in front of the garage and behind the garage where, if someone wished to, they could create an additional pedestrian access.
Entrance Hall - Double glazed front entrance door in feature pillared surround through to entrance hallway with doors to cloakroom.
Cloakroom - Extremely spacious cloakroom with wash hand-basin, W.C., single radiator and tiling.
Kitchen/Diner - 6.980 x 2.952 (22'10" x 9'8") - Superb range of modern fitted kitchen units with new work-surfaces with lighting and new breakfast bar with separate seating area. Integrated double oven with gas hob and extractor fan above, new Karndean flooring, ample work-surfaces and one and half bowl sink unit with additional cupboards beneath, new splash-backs, under cupboard purple lighting in the kickboards making this a feature of the room after dark, integrated dishwasher, ample double eye level cupboards, window to rear which is south facing therefore benefiting from the sun for a good part of the day making this an extremely light and airy room, radiator in dining area, door to a spacious walk in under stairs storage cupboard, window to front and door leading through to utility room.
Utility Room - 2.95 1.93 (9'8" 6'3") - Single drainer sink unit inset into ample work-surfaces and double cupboard beneath, space and plumbing for washing machine, recess ideal for additional fridge, shoe rack, bottle rack, etc, additional base cupboards, wall mounted regularly serviced boiler, tiling behind work-surfaces, Karndean flooring and double glazed window to rear opening out into garden.
Lounge - 5.550 x 3.352 (18'2" x 10'11") - The centrepiece of this room is a Victorian style fireplace incorporating coal and flame effect gas fire in wood surround, radiator, window to front and double glazed French doors opening out into conservatory (south).
Conservatory - 4.19 3.38 (13'8" 11'1") - Beautiful Victoriana style double glazed conservatory with fully glazed doors opening out onto rear garden and patio, fitted vertical blinds, electric wall mounted heater and fan/light attachment (not tested) plus wall-light points.
Landing - One of the features of this Hopkins Homes property is the gallery style feature landing with southerly facing window to the rear, feature balustrading with decorative spindles, stairs leading to second floor, radiator and doors to all first floor rooms off, plus door to large airing cupboard housing the Megaflow tank.
Family Bathroom - 2.361 x 1.913 (7'8" x 6'3") - Another light and sunny south facing room with panelled bath and shower attachment from taps over, wash hand-basin, W.C., half tiled walls, radiator and window to rear.
Bedroom One - 4.683 x 3.363 (15'4" x 11'0") - Extremely spacious twin built in wardrobes concealing a wealth of hanging space, window to side, two radiators, window front with superb views over Oak Meadow and door to en-suite shower room.
En-Suite - 1.950 x 1.503 (6'4" x 4'11") - Pedestal wash hand-basin, low level W.C., fully tiled shower enclosure, recess ceiling spotlights, radiator and window to front.
Bedroom Three - 3.053 x 2.955 (10'0" x 9'8") - Radiator and double glazed window to front with superb views over Oak Meadow.
Second Floor Landing - 3.109 x 1.651 (10'2" x 5'4") - Radiator and roof light window to rear.
Bedroom Two - 4.786 x 3.421 (15'8" x 11'2") - Radiator, door to built in eaves storage cupboard, access to loft, dormer window to rear and dormer window to front offering superb views over Oak Meadow.
Bedroom Four - 2.978 x 2.823 (9'9" x 9'3") - Single radiator, built in eaves storage cupboards and dormer window to front offering superb views over Oak Meadow.
Separate W.C - 1.863 x 1.273 (6'1" x 4'2") - Wash hand-basin, W.C., single radiator and Velux style roof light window to the rear.
Garage - 8.69m x 5.28m (28'6" x 17'4") - This is one of the largest garages that the valuer has seen, it has an up and over door, fully supplied with power and light and has maximum measurements of 8.7m x 5.29m, door leading to rear garden and ample eaves storage space. The garage has the additional benefit of a painted floor.
Rear Garden - One of the main selling features of the property is the delightful attractive south facing rear garden which is larger than average and extremely well stocked with flower and shrubs, enclosed by a combination of panel fencing and brick wall therefore ideal for anyone with young children or pets, etc. Being largely laid to lawn with two large patio areas providing a real suntrap at all times of the year and very unusually for Grange Farm the garden is unoverlooked from the rear.
Imagine sitting in the sunshine having an afternoon cup of tea and cake or a glass of your favourite wine or alfresco dining.
Freehold - Council Tax Band E -
Property Ref: 237849_32077768
Similar Properties
4 Bedroom Detached Bungalow | Guide Price £465,000
DETACHED BUNGALOW - FOUR BEDROOMS - EXTENDED OPEN PLAN KITCHEN/LOUNGE/DINER - MODERN CONTEMPORARY FITTED KITCHEN - OFF R...
Ditchingham Grove, Rushmere St. Andrew, Ipswich
4 Bedroom Detached House | Offers Over £465,000
NO ONWARD CHAIN - SUPERBLY POSITIONED FOUR BEDROOM DETACHED FAMILY HOUSE IN CUL-DE-SAC RUSHMERE ST. ANDREW LOCATION - DO...
Holbrook Road, Stutton, Ipswich
3 Bedroom Detached Bungalow | Guide Price £450,000
VILLAGE LOCATION - RARELY UP FOR SALE - DETACHED BUNGALOW - GOOD DECORATIVE ORDER - THREE GOOD SIZED BEDROOMS - KITCHEN...
4 Bedroom House | Guide Price £500,000
AMAZING SOUTH FACING 27'7" x 18'5" KITCHEN / DINING / FAMILY ROOM - ONE OF THE BEST WE HAVE SEEN - UPVC WINDOWS AND DOOR...
4 Bedroom Detached House | Guide Price £500,000
NO ONWARD CHAIN - EXCELLENT UN-OVERLOOKED LOCATION WITHIN GRANGE FARM ADJOINING GREENS WOOD - SUPERB FAMILY SIZED ACCOMM...
Wheatfields, Whatfield, Hadleigh
5 Bedroom Detached House | Guide Price £520,000
FOUR LARGE BEDROOMS - SELF CONTAINED PROFESSIONALLY BUILT ANNEXE WITH ITS OWN SITTING ROOM, KITCHEN, LOUNGE & EN-SUITE S...

Foxhall Estate Agents (Suffolk)
625 Foxhall Road, Suffolk, Ipswich, IP3 8ND
How much is your home worth?
Use our short form to request a valuation of your property.
Request a Valuation
