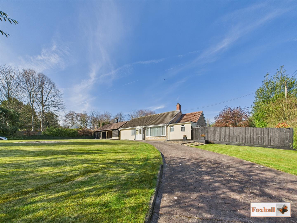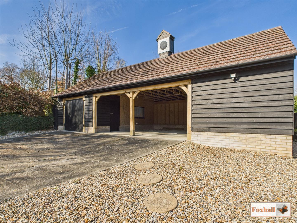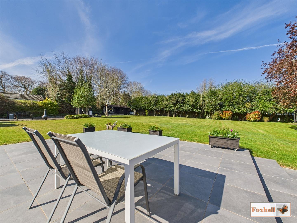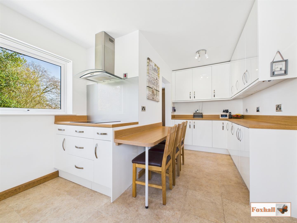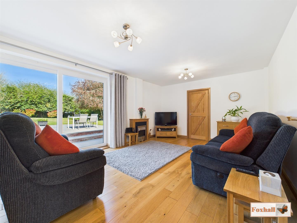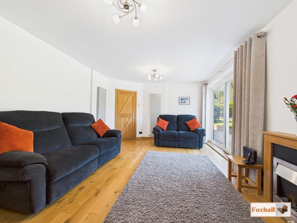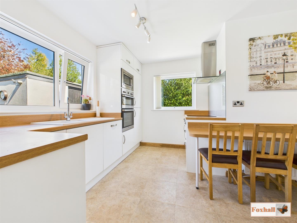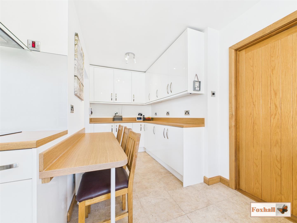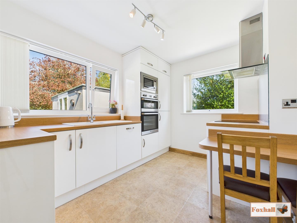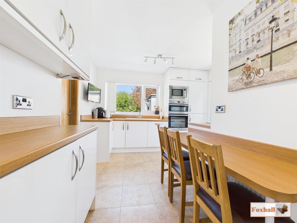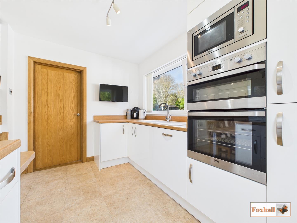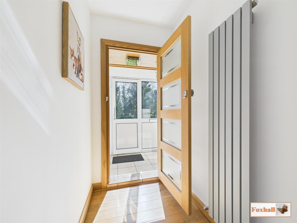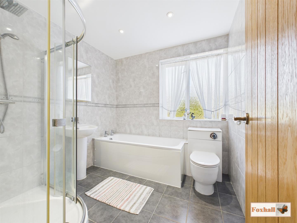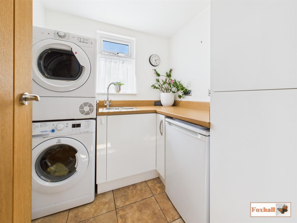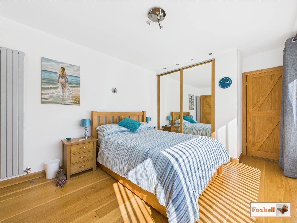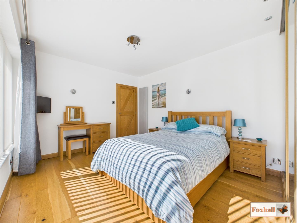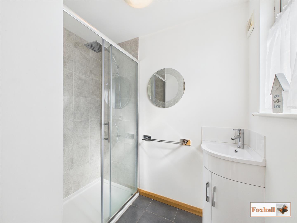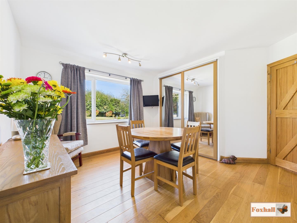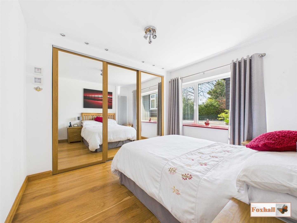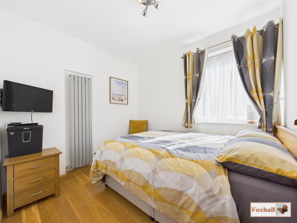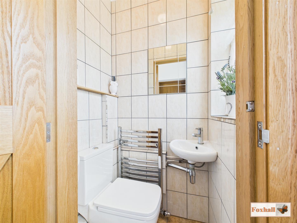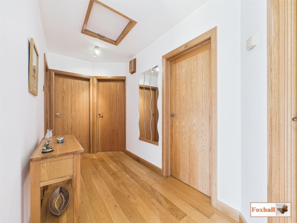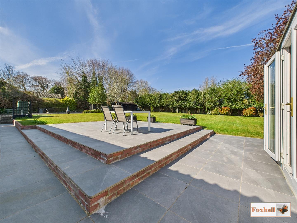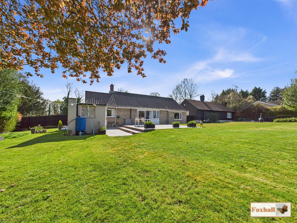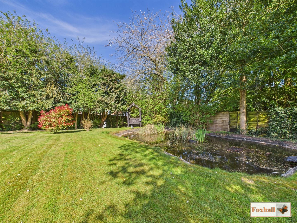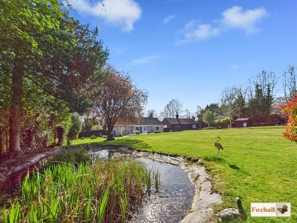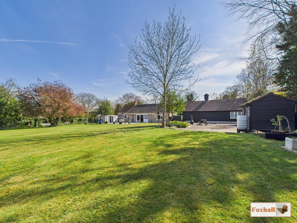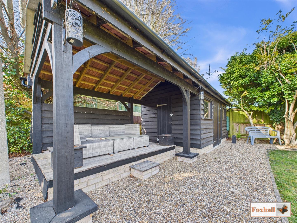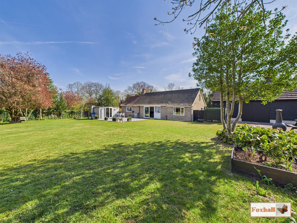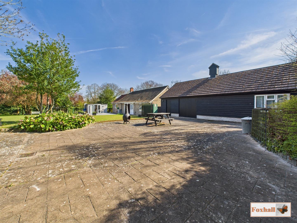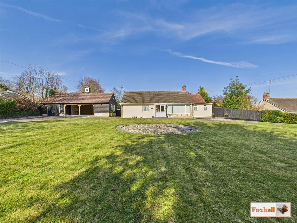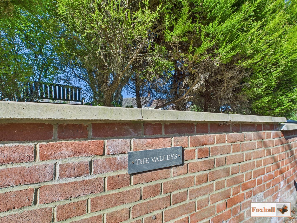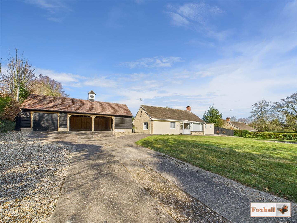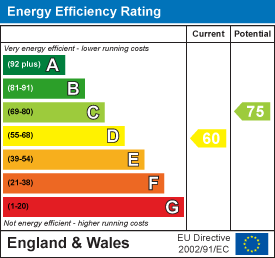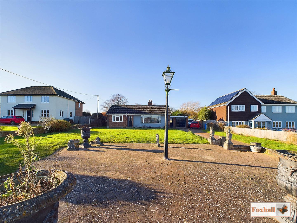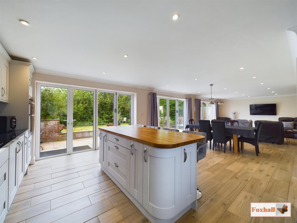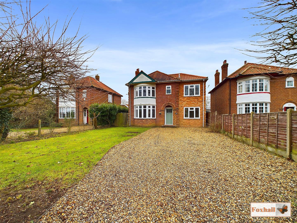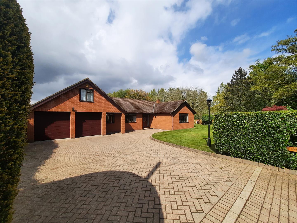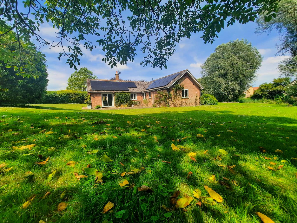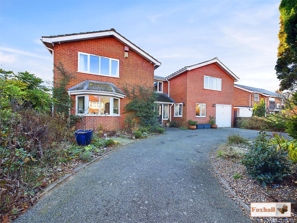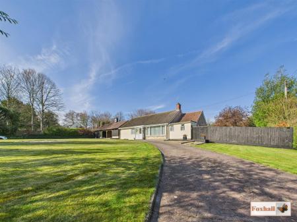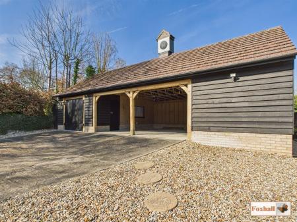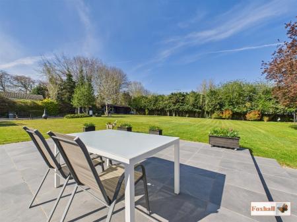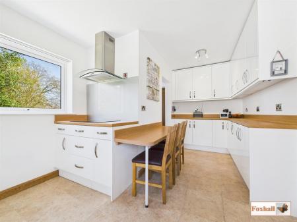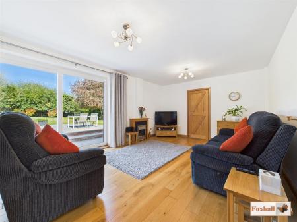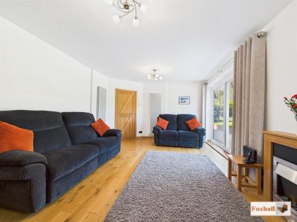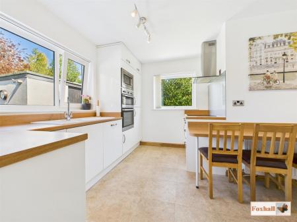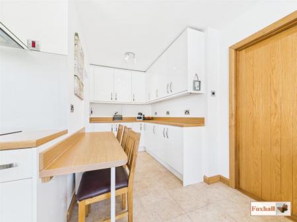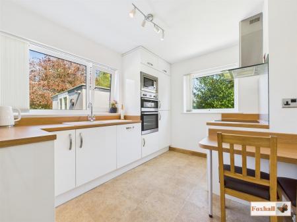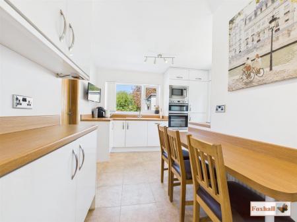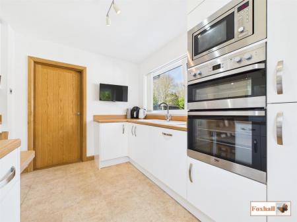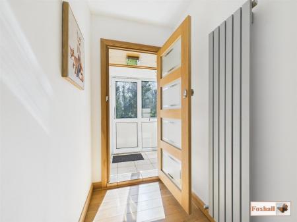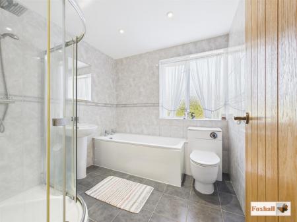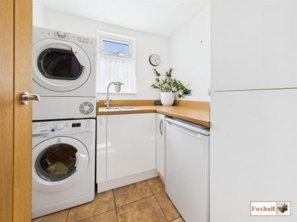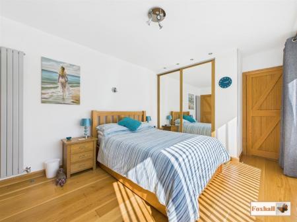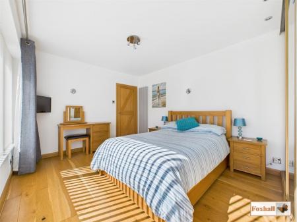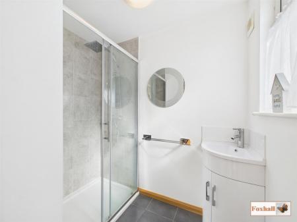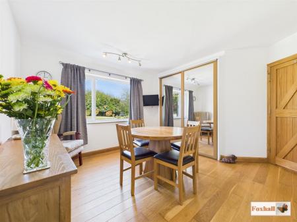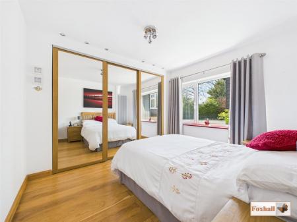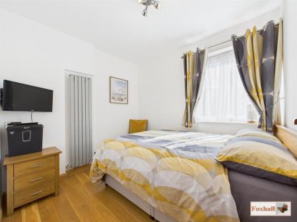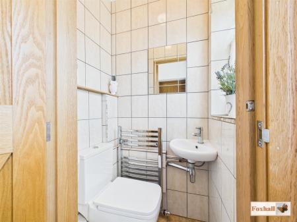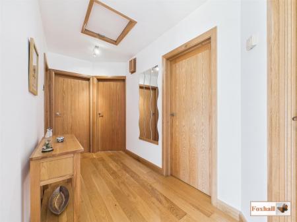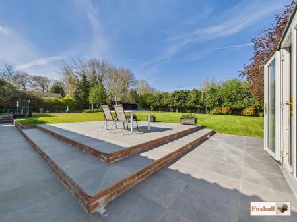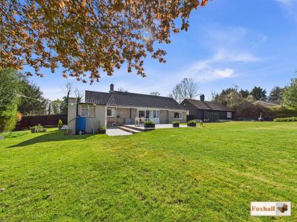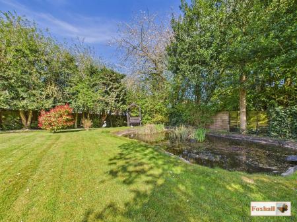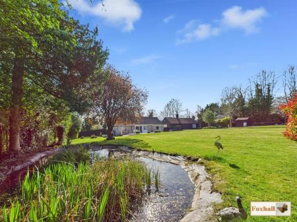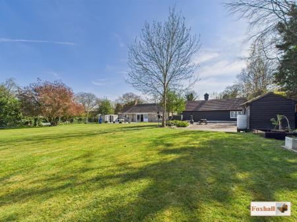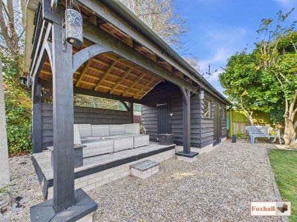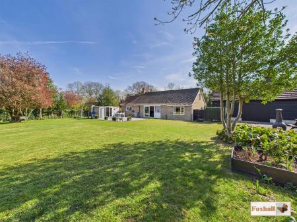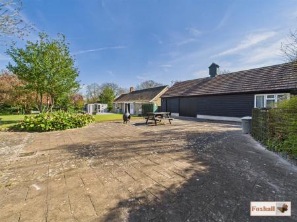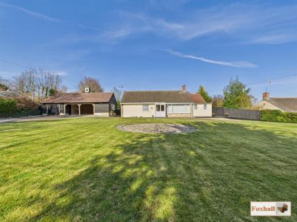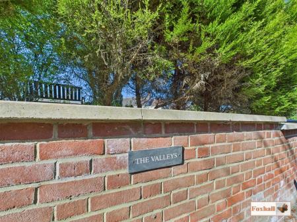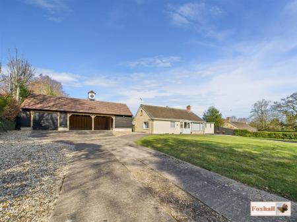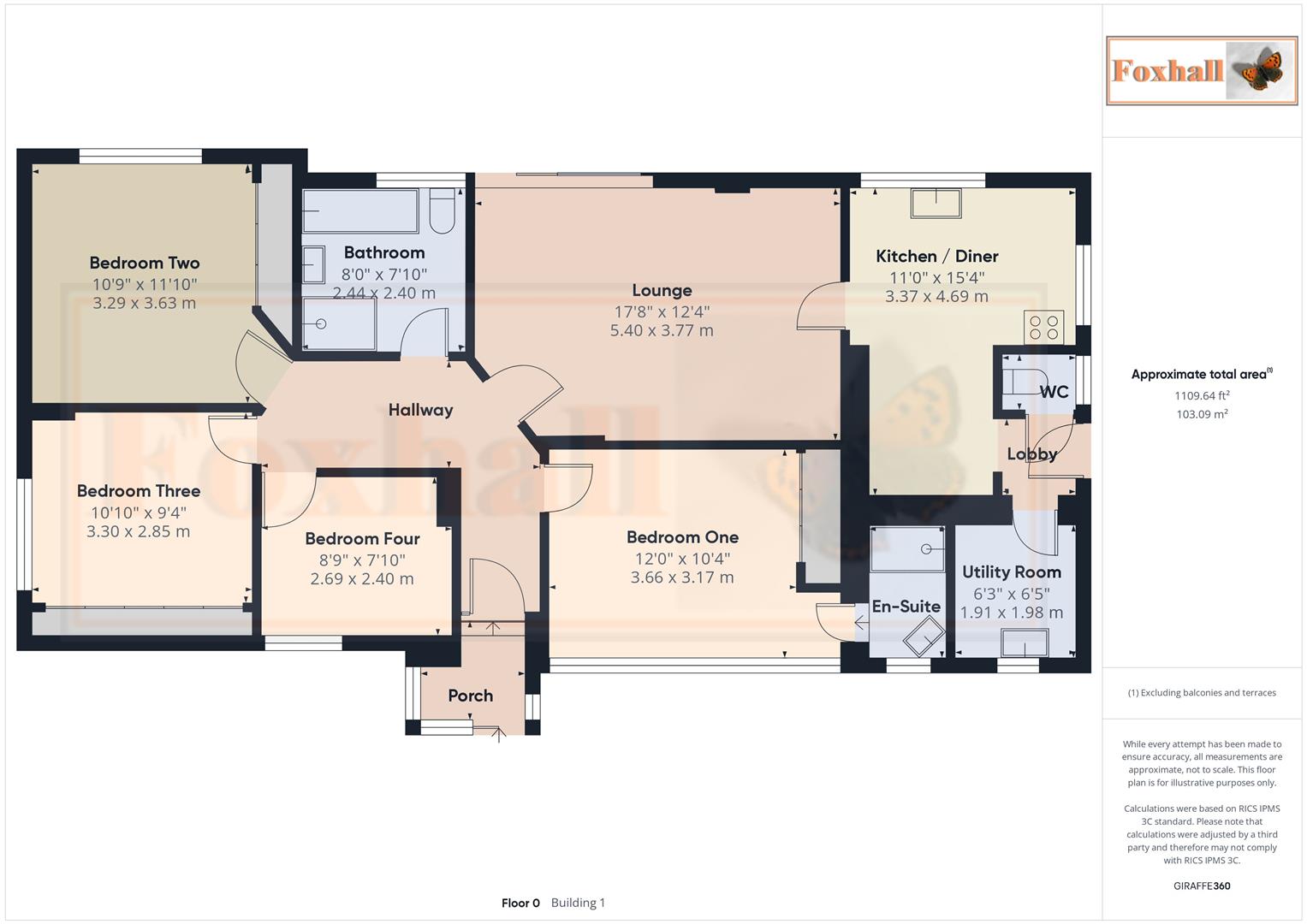- DETACHED FOUR BEDROOM BUNGALOW
- POPULAR VILLAGE LOCATION
- IN AND OUT DRIVEWAY WITH PARKING FOR AMPLE VEHICLES
- CART LODGE WITH FURTHER TWO PARKING SPACES, GARAGE AND WORKSHOP
- UNOVERLOOKED 3/4 OF AN ACRE PLOT
- EN-SUITE SHOWER ROOM UTILITY ROOM AND CLOAKROOM W.C
- LARGE LOUNGE WITH BEAUTIFUL VIEWS OF THE REAR GARDEN
- FOUR PIECE BATHROOM
- UTILITY ROOM AND CLOAKROOM W.C
- FREEHOLD - COUNCIL TAX BAND D
4 Bedroom Detached Bungalow for sale in Ipswich
FOUR BEDROOM DETACHED BUNGALOW - POPULAR VILLAGE LOCATION - IN AND OUT DRIVEWAY WITH PARKING FOR AMPLE VEHICLES - CART LODGE WITH FURTHER TWO PARKING SPACES, GARAGE AND WORKSHOP - UNOVERLOOKED 3/4 OF AN ACRE PLOT FRONT TO BACK- EN-SUITE SHOWER ROOM- MODERN FITTTED KITCHEN WITH UTILITY SPACE AND CLOAKROOM W.C - LARGE LOUNGE WITH BEAUTIFUL VIEWS OF THE REAR GARDEN - FOUR PIECE BATHROOM - WELCOMING ENTRANCE PORCH AND HALLWAY
***Foxhall Estate Agents*** are ecstatic to offer for sale this four bedroom detached bungalow situated in the very popular village of Little Blakenham. The property boasts four bedrooms, en-suite shower room, four piece bathroom, welcoming entrance porch and hall, large lounge, modern fitted kitchen and utility, cloakroom W.C, 3/4 of an acre front to back plot with a pond and outbuildings, in and out driveway with ample parking, a cart lodge which houses off road parking for two cars, a separate garage and a workshop.
The popular village of Little Blakenham which is nestled in between Bramford and Somersham, offers some local amenities in the villages nearby Great Blakenham & Claydon giving you easy access to the A12/A14, to Asda supermarket, good school catchments (Subject to Availability).
In the Valuer's opinion this is a very rare opportunity and an early internal viewing is highly advised.
Front Garden - Beautifully presented, sunny front garden offering an in and out driveway giving you room for ample vehicles via hard standing concrete, block paved driveway and some shingle and stone areas, mostly laid to lawn with a stone and shingle feature in the middle, gated access down both sides of the property, access to the garage and cart lodge, mixture of trees and conifers and a front decking area.
Porch - Double glazed windows facing the front and side, entry via a double glazed sliding door, tiled walls and flooring, lighting and a door into the entrance hall.
Entrance Hall - Double glazed window facing the front, modern radiator, access to the loft, wooden laminate flooring, doors to bedroom one, bedroom two, bedroom three, bedroom four, lounge and the bathroom.
Lounge - 5.38m x 3.76m (17'8" x 12'4") - Large double glazed sliding doors going out and giving you a beautiful view of the garden, two modern floor to ceiling radiators, wooden laminate flooring and a door into the kitchen/breakfast room.
Kitchen / Breakfast Room - 3.35m x 4.67m (11'0" x 15'4") - Double glazed window facing the rear, double glazed window facing the side, wall and base fitted units with cupboards and drawers, built in oven, grill and microwave, four ring electric hob with a cooker hood above, 1 1/2 sink bowl and drainer unit with a mixer tap, integrated dishwasher and fridge freezer, roll top work surfaces, laminate tiled flooring, breakfast bar that sits three comfortably and access to the rear lobby.
Lobby - Double glazed UPVC door to the side going out to the garden, door to the cloakroom W.C and utility room.
Cloakroom W.C - Double glazed obscure window facing the side, low flush W.C, wall mounted pedestal wash hand basin with a mixer tap, stainless steel heated towel rail, fully tiled walls and tiled flooring.
Utility Room - 1.91m x 1.96m (6'3" x 6'5") - Double glazed window facing the front, plumbing for a washing machine, space for a tumble dryer, space for another fridge, roll top work surfaces with base units with cupboards, single sink bowl with a mixer tap, plenty of storage and tiled flooring.
Bedroom One - 3.66m x 3.15m (12'0" x 10'4") - Double glazed window facing the front, wall lighting, spotlights, built in mirrored sliding wardrobe, wooden laminate flooring and door to the en-suite shower room.
En-Suite - Double glazed obscure window facing the front, walk in shower cubicle, extractor fan, corner vanity wash hand basin with a mixer tap, tiled flooring and tiled splashback.
Bedroom Two - 3.28m x 3.61m (10'9" x 11'10") - Currently being used as a dining room, double glazed window facing the rear giving a lovely view of the garden, built in mirrored wardrobe, modern floor to ceiling radiator with wooden laminate flooring.
Bathroom - 2.44m x 2.39m (8'0" x 7'10") - This is a four piece bathroom suite, double glazed obscure window facing the front, extractor fan, spotlights, step in shower cubicle with a waterfall shower head, panel bath with hot and cold taps, pedestal wash hand basin with a mixer tap, a stainless steel heated tower rail, low flush W.C , tiled flooring and fully tiled walls.
Bedroom Three - 3.30m x 2.84m (10'10" x 9'4") - Double glazed window facing the side, built in triple mirrored wardrobe, with spotlights above, modern wall to ceiling radiator with wooden laminate flooring.
Bedroom Four - 2.67m x 2.39m (8'9" x 7'10") - Double glazed window facing the front, modern radiator and wooden laminate flooring
Rear Garden - With the property sitting on 3/4 of an Acre, in the rear garden is a large tiered patio area perfect for outside dining and entertaining, mostly laid to lawn with various different seating areas and patio areas, outbuilding that offers seating and power/lighting, pond, totally unoverlooked, with a mixture of trees and shrubs for privacy and wildlife, fully enclosed via panel fencing, a brick based small shed with a tiled roof for storing garden tools, Also gives you access down both sides the rear of the garage and the cart lodge. It also has access to the Worcester boiler which is 13 years old and regularly serviced, oil tank and outside tap.
Cart Lodge - Accessible via the front and rear garden which offers you a cart lodge for parking up to two vehicles, access to the garage and workshop. The building as a whole is timber framed with a brick base with a pitched tiled roof finished off with a clock tower.
Separate outbuilding used for storage with a brick base, also offering you an under cover decked seating area with lighting.
Garage - Power and lighting with manual swing wooden doors, single door to the side and a single glazed window to the side.
Workshop - Power, lighting, accessible via the cart lodge and rear garden.
Cart Lodge - For parking up to two vehicles, power and lighting.
Agents Notes - Tenure - Freehold
Council Tax Band - D
Property Ref: 237849_33818183
Similar Properties
Rectory Field, Chelmondiston, Ipswich
4 Bedroom Detached Bungalow | Guide Price £625,000
EXTENDED FOUR BEDROOM DETACHED BUNGALOW - VIEWS OF THE RIVER ORWELL FROM THE FRONT GARDEN LOOKING TO THE SIDE AND FIELD...
Ashbocking Road, Henley, Ipswich
6 Bedroom Detached House | Guide Price £620,000
SUBSTANTIAL VERSATILE 6 PLUS BEDROOM ACCOMMODATION - DETACHED PROPERTY WITH GROUND FLOOR WING - JUST UNDER 2,000 SQ FT A...
Ipswich Road, Holbrook, Ipswich
5 Bedroom Detached House | Guide Price £580,000
NO ONWARD CHAIN - QUIET VILLAGE LOCATION - NEW CARPETS AND INTERNAL RE DECORATION THROUGHOUT - FIVE BEDROOM EXTENDED DET...
Finneys Drift, Nacton, Ipswich
6 Bedroom Detached Bungalow | Offers in excess of £675,000
SIX DOUBLE BEDROOMS - 2885SQFT OF ACCOMMODATION ON A THIRD OF AN ACRE PLOT - 19'4" x 16'0" DUAL ASPECT LOUNGE - MAIN BED...
4 Bedroom House | Guide Price £675,000
NO CHAIN INVOLVED - SITUATION IN JUST UNDER 1 ACRE OF LAND - VERY SUNNY PROPERTY IN EXCELLENT DECORATIVE ORDER - COMPLET...
5 Bedroom Detached House | Offers in excess of £700,000
HIGHLY SOUGHT AFTER LOCATION WITHIN OLD FELIXSTOWE - APPROX 1/2 MILE FROM TOWN CENTRE AND RAILWAY STATION AND A SHORT WA...

Foxhall Estate Agents (Suffolk)
625 Foxhall Road, Suffolk, Ipswich, IP3 8ND
How much is your home worth?
Use our short form to request a valuation of your property.
Request a Valuation
