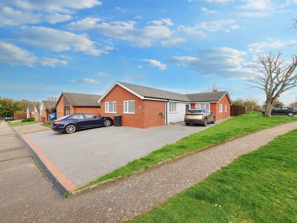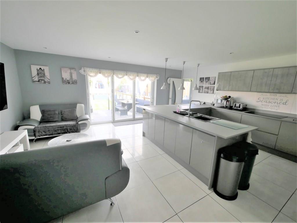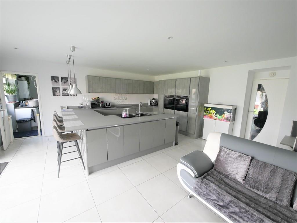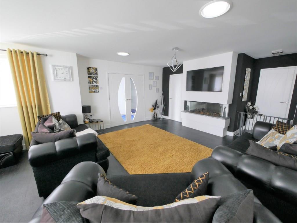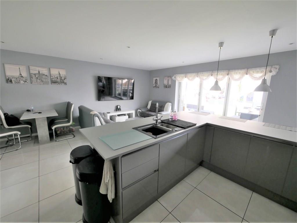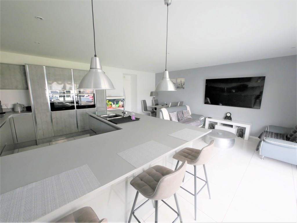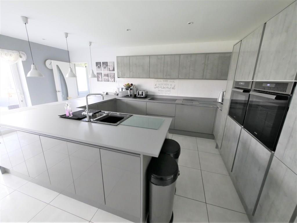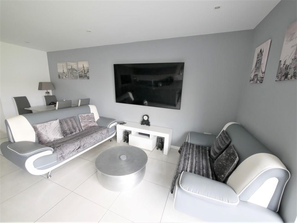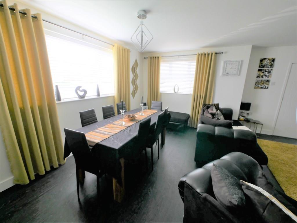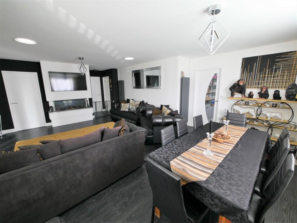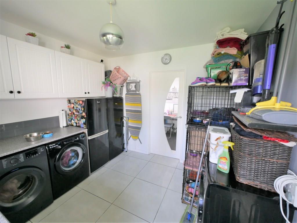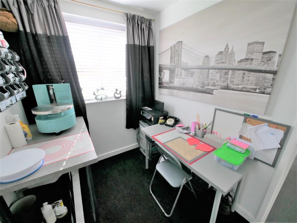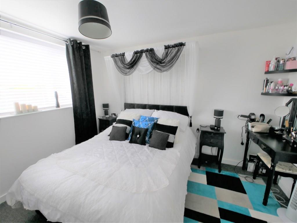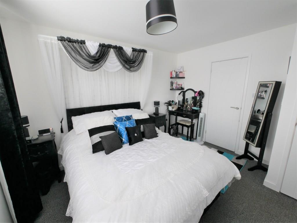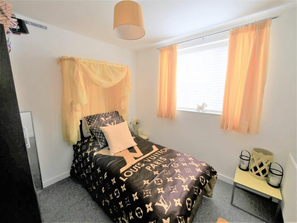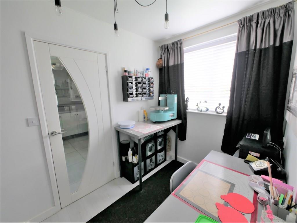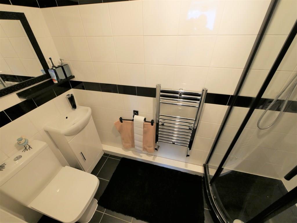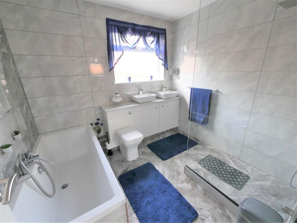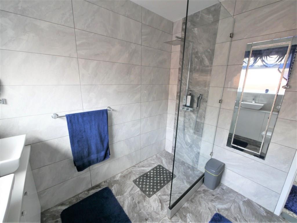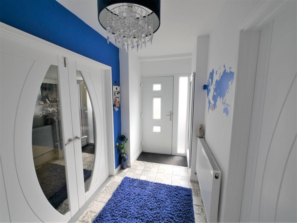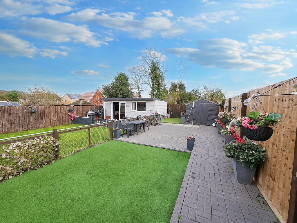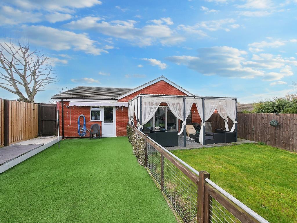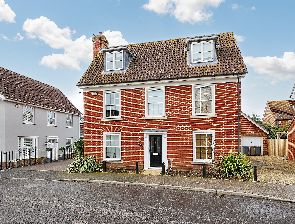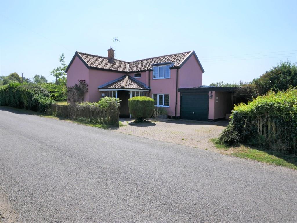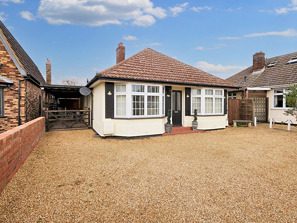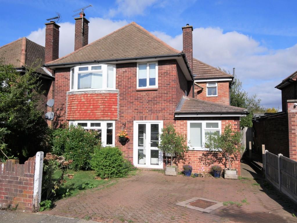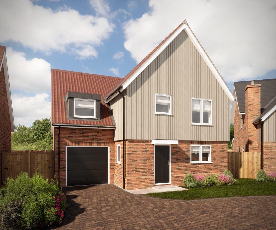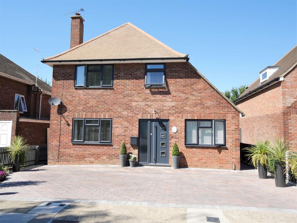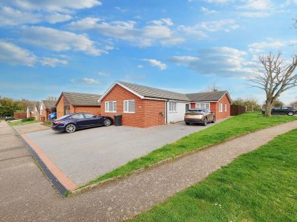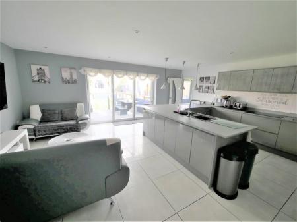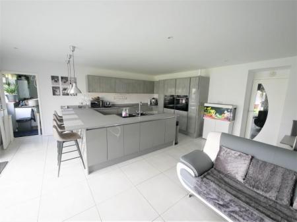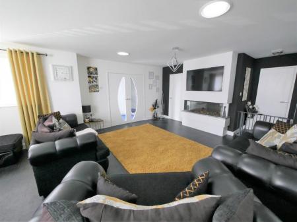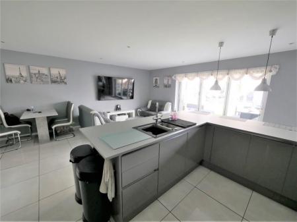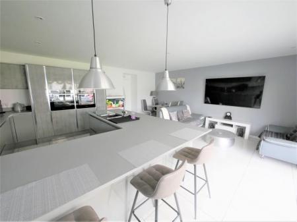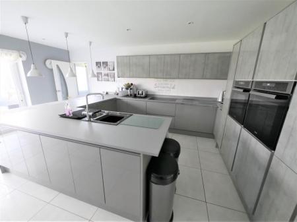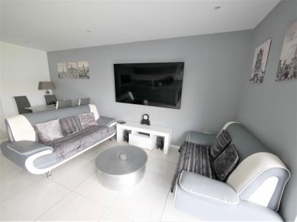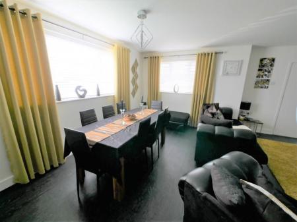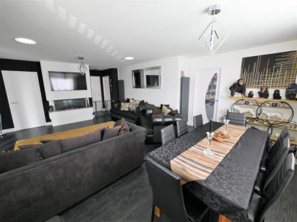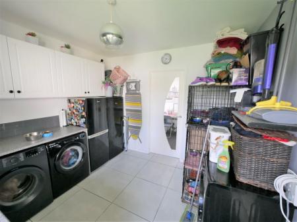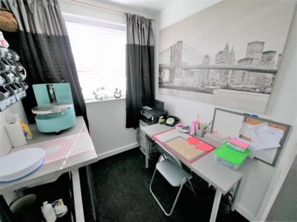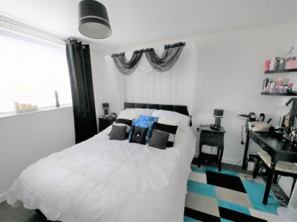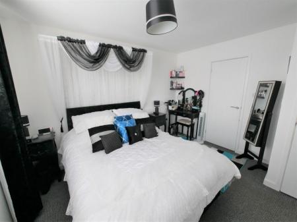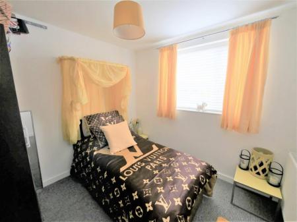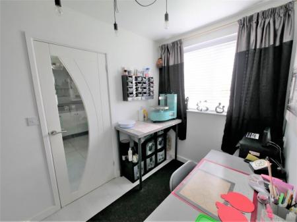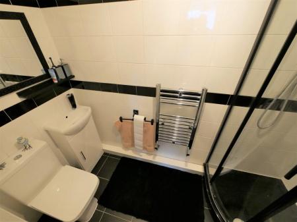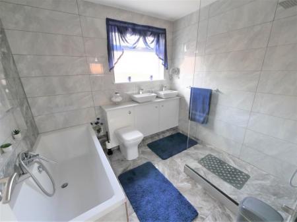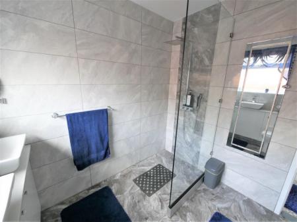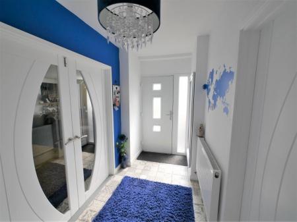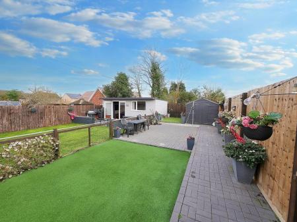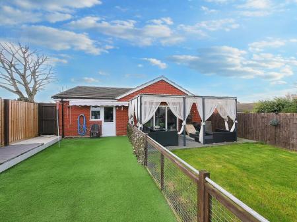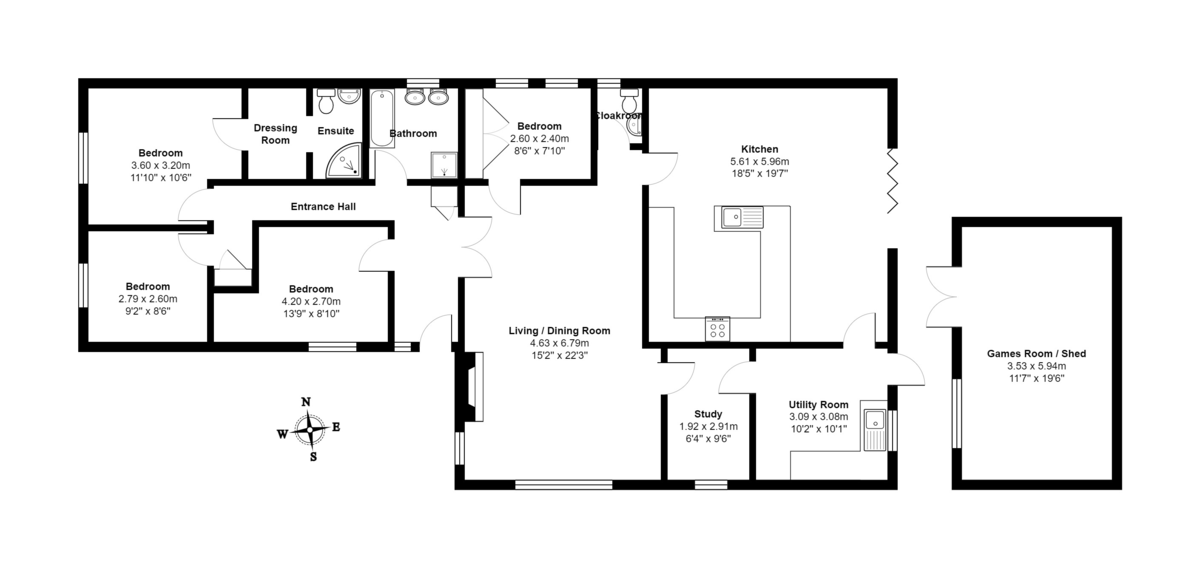- THREE/FOUR BEDROOM DETACHED BUNGALOW
- SPACIOUS LOUNGE/DINING
- OPEN PLAN KITCHEN/DINING/FAMILY
- STUDY
- EN-SUITE TO MASTER BEDROOM
- FAMILY BATHROOM
- DOUBLE GLAZING & CENTRAL HEATING
- SUMMER HOUSE/GAMES ROOM
- OFF ROAD PARKING FOR 5 CARS
- VILLAGE LOCATION
4 Bedroom Detached Bungalow for sale in Ipswich
A rare opportunity to purchase this well extended three/four bedroom detached bungalow which has undergone extensive refurbishment over the past seven years and is presented to an excellent standard. The bungalow comprises entrance hall, spacious lounge/dining with feature fire, open plan kitchen/dining/living, utility, study, four double bedrooms, ensuite to master bedroom with walk-in dressing area and en-suite, modern spacious family bathroom, separate cloakroom. Further benefits include double-glazing throughout, gas central heating, covered patio area for entertaining, summer house/games room, enclosed rear gardens, block paved off road parking to front for up to five cars. Located some eight miles North-West of Ipswich, the local Pub/Restaurant is the Duke of Marlborough, ideal for a drink and something to eat.
ENTRANCE HALL Composite door with double glazed side panel, tiled flooring, radiator, cloak cupboard, loft hatch, double doors into lounge/dining.
LOUNGE/DINING 22' 3" x 15' 2" approx. (6.78m x 4.62m) Laminate flooring, two slim line wall radiators, dual aspect double glazed windows to front & side aspect, feature glass fronted coal & log effect electric fire, door to bedroom four, study, kitchen and cloakroom, two sunlight tubes providing natural light.
KITCHEN/DINING/FAMILY 19' 7" x 18' 5" approx. (5.97m x 5.61m) Modern gloss fronted eye level and matching base units with complimentary work tops, integrated fridge, dish-washer, pull out larder cupboard, inset sink with drainer, Kettle instant hot & cold pull down tap, double electric wall ovens and grills, four-ring induction hob with over head extractor, breakfast bar, under floor heating, double glazed bi-fold doors to rear aspect out to entertaining area, connecting door into utility room.
UTILITY ROOM 10' 2" x 10' 1" approx. (3.1m x 3.07m) Matching wall & base units with roll edge work tops, plumbing for two washing machines, tiled flooring, wall mounted Glow warm gas fired combination boiler, under floor heating, double glazed window to rear aspect, connecting door into study.
STUDY 9' 6" x 64' approx. (2.9m x 19.51m) Laminate flooring, under floor heating, double glazed window to side aspect, loft hatch, connecting door back in to lounge/dining.
CLOAKROOM Low level WC, wash hand basin with storage cupboards under, double glazed window to rear aspect, tiled flooring, slim-line wall radiator.
REAR ENTRANCE HALL Tiled flooring, linen cupboard, doors to bedrooms and bathroom sun light tube providing natural light.
BATHROOM Comprising 4 piece suite low level WC, his & hers twin wash hand basins with storage cupboards under, walk in shower with rain fall shower head, tiled flooring, floor to ceiling tiled walls, double glazed window to side aspect, chrome heated towel rail.
MASTER BEDROOM 11' 10" x 10' 6" approx. (3.61m x 3.2m) Carpeted flooring, radiator, double glazed window to front aspect, door connecting to dressing room.
DRESSING ROOM Carpeted flooring, connecting door to en-suite shower room.
EN-SUITE Comprising low level WC, wash hand basin with storage cupboards under, shower cubicle, floor to ceiling tiled walls, extractor fan, chrome heated towel rail.
BEDROOM TWO 13' 9" x 8' 10" approx. (4.19m x 2.69m) Carpeted flooring, double glazed window to side aspect, recess for wardrobe.
BEDROOM THREE 9' 2" x 8' 6" approx. (2.79m x 2.59m) Carpeted flooring, double glazed window to front aspect, radiator.
BEDROOM FOUR 8' 6" x 7' 10" approx. (2.59m x 2.39m) Laminate flooring, two double glazed windows to rear aspect, two built-in storage cupboards, slimline radiator.
OUTSIDE Block paved off road parking for up to five cars, two access gates into rear garden which is split into two halves, lower half is laid to lawn outside covered area for entertaining, access to summer house/games room,connecting gate to the other half of garden which is part block paved and Astro turfed, raised block paved walkway, rear garden ls all enclosed by close board fencing.
SUMMER HOUSE/GAMES ROOM 19' 6" x 11' 7" approx. (5.94m x 3.53m) Power & lighting connected, laminate flooring, fitted bar.
COUNCIL Mid Suffolk Council
Council Tax Band (C) - approximately £1,854.90 per annum (2024-2025).
SERVICES We understand all mains services are connected.
NEAREST SCHOOLS Somersham primary school & Claydon high school.
Consumer Protection Regulations 2008
Your Ipswich Ltd has not tested any electrical items, appliances, plumbing or heating systems and therefore cannot testify that they are operational. These particulars are set out as a general outline only for the guidance of potential purchasers or tenants and do not constitute an offer or contract. Photographs are not necessarily comprehensive or current and all descriptions, dimensions, references to condition necessary permissions for use and occupation and other details are given in good faith and believed to be correct but should not be relied upon as statements of, or representations of, fact. Intending purchasers or tenants must satisfy themselves by inspection or otherwise as to the correctness of each of them. We have taken steps to comply with Consumer Protection Regulations 2008, which require both the seller and their agent to disclose anything, within their knowledge, that would affect the buying decision of the average consumer. If there are any aspects of this property that you wish to clarify before arranging an appointment to view or considering an offer to purchase, please contact us and we will make every effort to be of assistance.
Your Ipswich Ltd, as part of their service to both vendor and purchaser, offer assistance to arrange mortgage and insurance policies, legal services, energy performance certificates, and the valuation and sale of any property relating to any purchaser connected to this transaction. Your Ipswich Ltd confirms they will not prefer one purchaser above another solely because he/she has agreed to accept the offer of any other service from Your Ipswich Ltd. Referral commission (where received) is in the range of £60 to £200.
Important information
This is not a Shared Ownership Property
Property Ref: 58007_100138004785
Similar Properties
4 Bedroom Detached House | £450,000
NO ONWARD CHAIN - We are delighted to be offering for sale this immaculate detached family home with show home presentat...
3 Bedroom Cottage | £450,000
Located in the Village of Cretingham nicely positioned for access to Debenham, Framlingham, Woodbridge & Ipswich just a...
Playford Road, Rushmere St. Andrew
3 Bedroom Detached Bungalow | £440,000
We are delighted to be offering for sale this beautifully presented detached bungalow located to the outskirts of East I...
5 Bedroom Detached House | Guide Price £485,000
An impressive, beautifully presented four/five double bedroom detached family home of substantially extended proportions...
3 Bedroom Detached House | From £490,000
Numbers 35, 33, & 23 Spalding Way are three bedroom detached houses with off-road parking and garage. The accommodation...
4 Bedroom Detached House | £500,000
An immaculately presented three/four bedroom detached family home of excellent extended proportions providing extensivel...
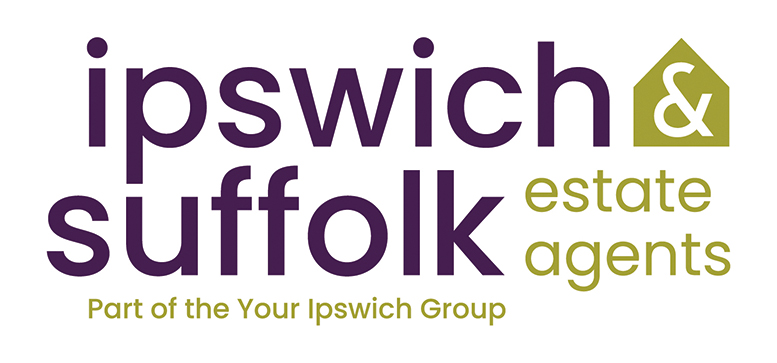
Your Ipswich (Ipswich)
125 Dale Hall Lane, Ipswich, Suffolk, IP1 4LS
How much is your home worth?
Use our short form to request a valuation of your property.
Request a Valuation
