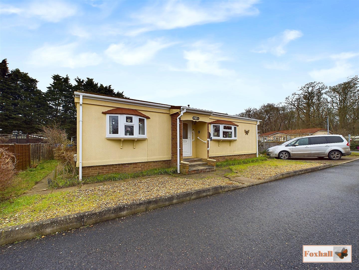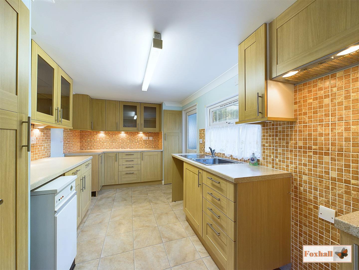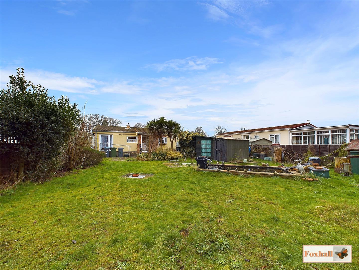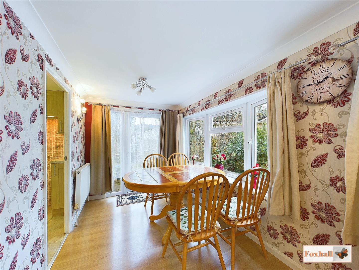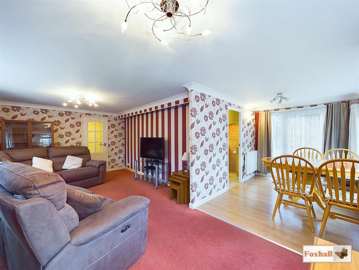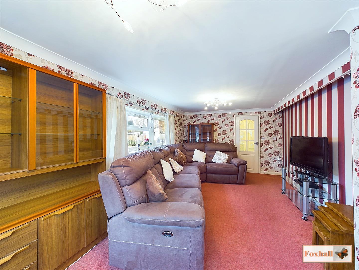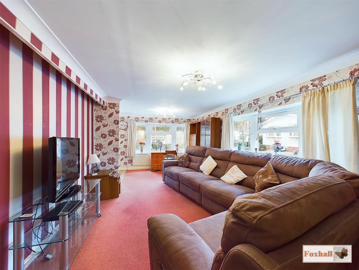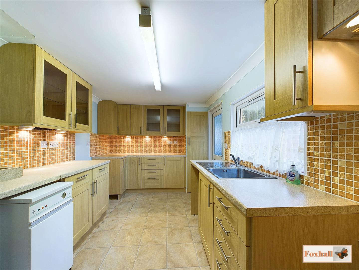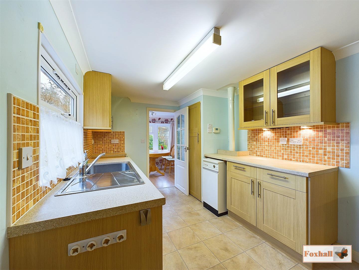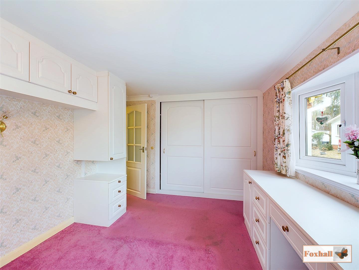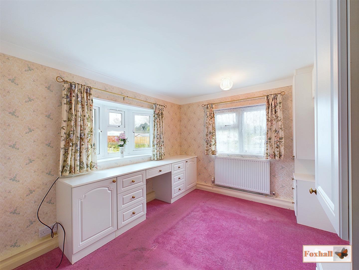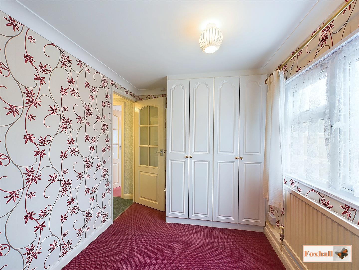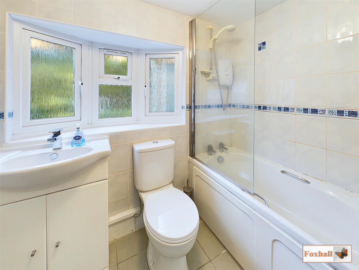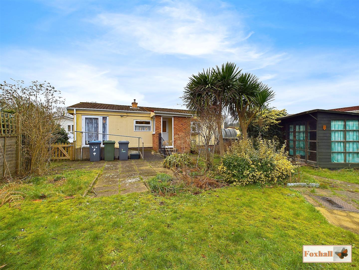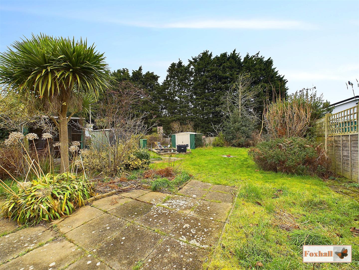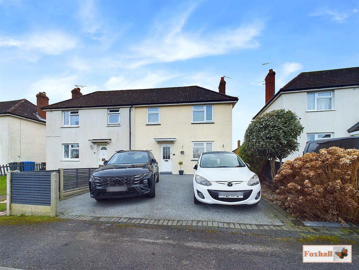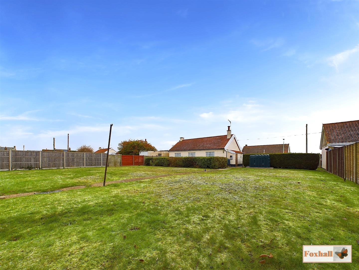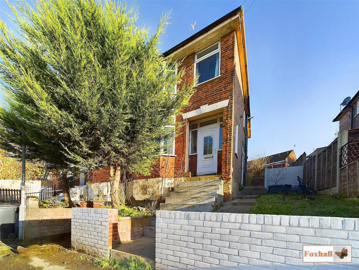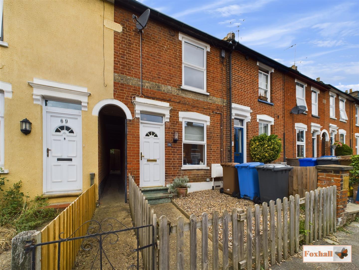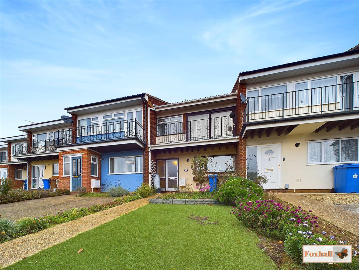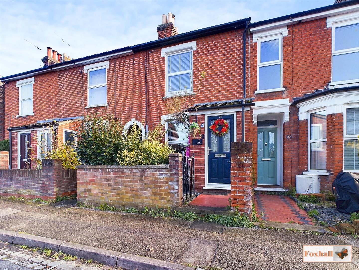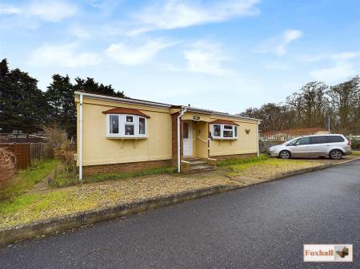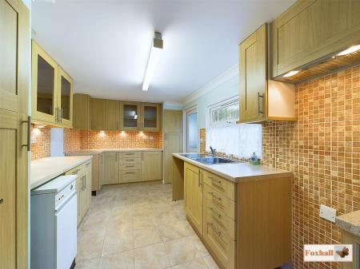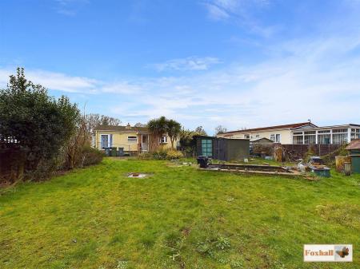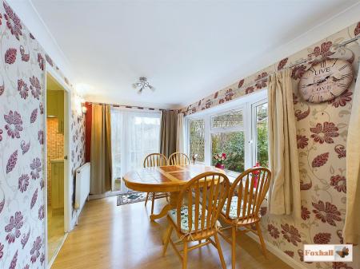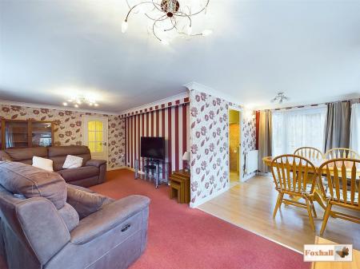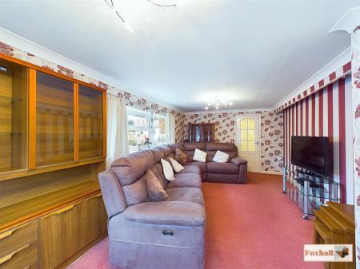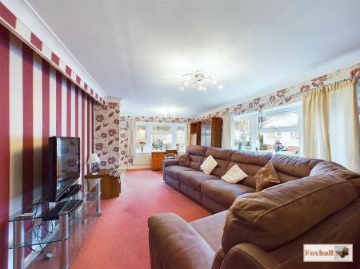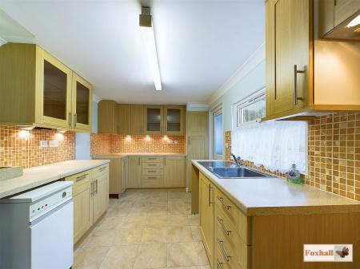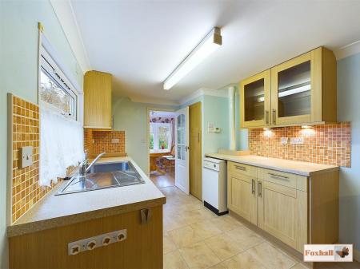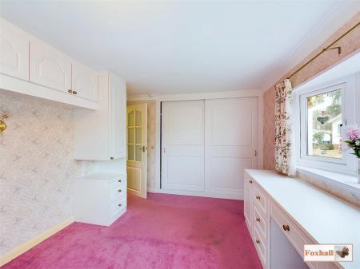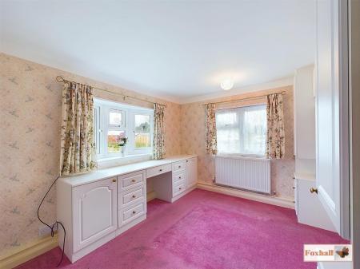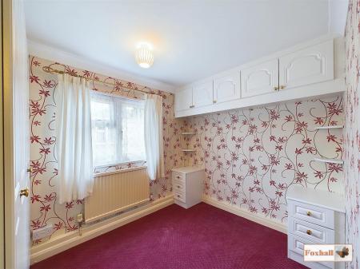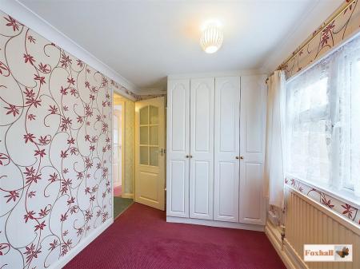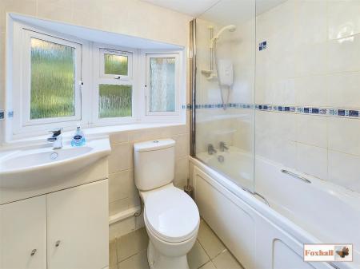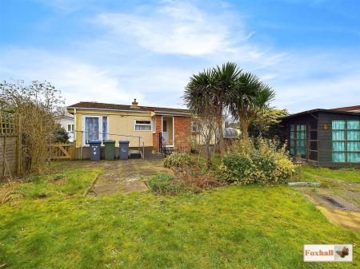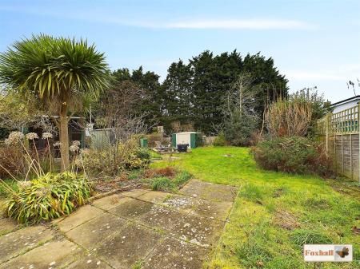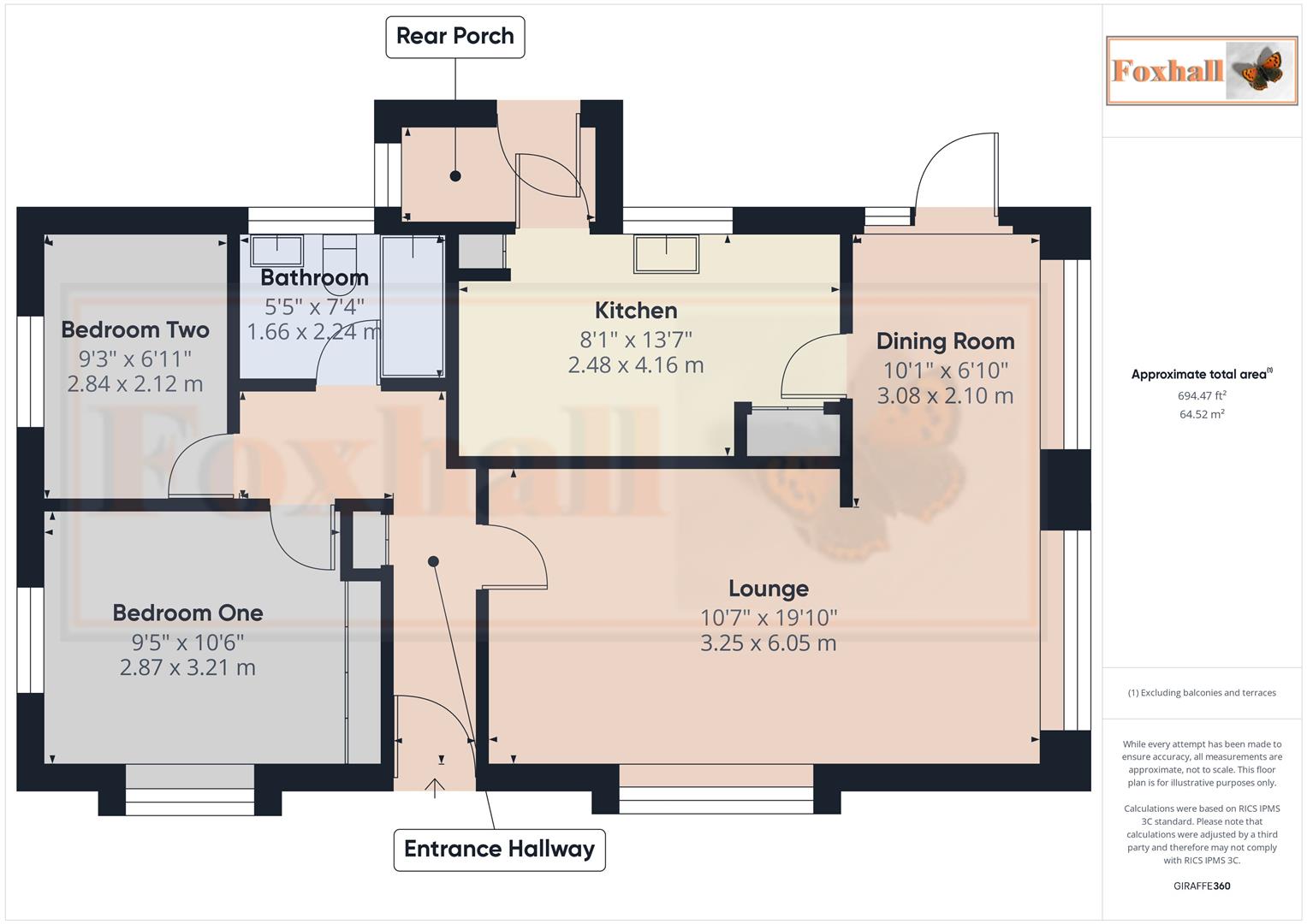- TWO BEDROOM PARK HOME ON THE ESTABLISHED FALCON PARK DEVELOPMENT
- IDEAL FOR SEMI RETIRED & RETIRED (MINIMUM AGE 45)
- LARGER THAN AVERAGE REAR GARDEN
- NO ONWARD CHAIN
- SUPERB LOCATION WITHIN REASONABLE WALKING DISTANCE OF TESCO SUPERMARKET AND AN EXCELLENT RANGE OF AMENITIES NEARBY
- LOUNGE AREA 19'8 x 10'8 AND DINING AREA 8'7 x 6'11
- SUPERB RE-FITTED KITCHEN 13'8 x 8'2
- WELL PRESENTED AND NICELY LOOKED AFTER ACCOMMODATION
- OIL RADIATOR HEATING AND DOUBLE GLAZED WINDOWS
- FREEHOLD - COUNCIL TAX BAND - A
2 Bedroom Park Home for sale in Ipswich
NO ONWARD CHAIN - TWO BEDROOM PARK HOME ON THE TINGDENE RESIDENTIAL PARK MARTLESHAM HEATH- IDEAL FOR THE SEMI RETIRED & RETIRED (MINIMUM AGE 45) - LARGER THAN AVERAGE REAR GARDEN - OFF ROAD PARKING - SUPERB LOCATION WITHIN REASONABLE WALKING DISTANCE OF TESCO SUPERMARKET AND AN EXCELLENT RANGE OF AMENITIES NEARBY - LOUNGE AREA 19'8 x 10'8 AND DINING AREA 8'7 x 6'11 - SUPERB RE-FITTED KITCHEN 13'8 x 8'2 - WELL PRESENTED AND NICELY LOOKED AFTER ACCOMMODATION - OIL RADIATOR HEATING AND DOUBLE GLAZED WINDOWS - CLOSE TO A12 / A14
***Foxhall Estate Agents*** are delighted to offer for sale this nicely presented two bedroom park home located on the popular Falcon Park Development (Tingdene Residential Parks) in an established park for the semi retired & retired (minimum age of 45).
The park is situated on the outskirts of the highly popular village of Martlesham Heath just to the east of Ipswich, convenient for the A12 / A14. Nearby is a Tesco superstore along with a Marks & Spencer foodhall, DIY stores, and the Martlesham retail park / outlets .
The village itself has many amenities including a doctors, pharmacy, butchers, bakery, church, public house, primary school (subject to availability) and village green.
The property is being sold with no onward chain and benefits from oil fired radiator heating, double glazed windows and off road parking.
The accommodation comprises two bedrooms with fitted bedroom furniture, a modern bathroom suite, an excellent size lounge area 19'8 x 10'8 leading through to the dining area 8'7 x 6'11. Off the dining room is a superb re-fitted kitchen 13'8 x 8'2.
Front Garden - Small front garden area with driveway providing off road parking to the side, access to both sides of the property leading to the excellent sized rear garden.
Obscure double glazed to.
Entrance Hallway - Radiator, coved ceiling, built in coats cupboard and door to.
Bedroom One - 3.28m x 2.87m (10'9 x 9'5) - Double glazed window to front and side, fitted bedroom furniture with dresser unit, bedside drawers and built in wardrobe with sliding doors.
Bedroom Two - 2.84 x 2.12 (9'3" x 6'11") - Double glazed window to side, radiator, fitted wardrobes, bedside cabinet with cupboards over the bed area.
Bathroom - 1.66 x 2.24 (5'5" x 7'4") - Panel bath with shower over, low level W.C., wash basin with mixer, cupboards under, radiator, tiling to walls, and obscure double glazed window to rear.
Lounge - 3.25 x 6.05 (10'7" x 19'10") - Double glazed window to front and side, two radiators, coved ceiling, through to.
Dining Area - 3.08 x 2.10 (10'1" x 6'10") - Double glazed window to side, radiator, laminated style flooring, door to rear and door to.
Kitchen - 2.48 x 4.16 (8'1" x 13'7") - Well fitted comprising single drainer stainless steel sink unit and mixer tap, cupboards, drawers and appliance space under, roll top worksurfaces with drawers and cupboards under and wall mounted cupboards over, double glazed window to rear, freestanding oil fired boiler, cupboard housing water tank, further built in upright, obscure double glazed door to.
Rear Porch - Door to.
Rear Garden - Extensively laid to lawn with pond, patio, outside courtesy light, and oil tank.
Please note there is a ramp from the rear garden providing mobility access.
Agents Note - Tenure - Non-Traditional
Council Tax Band - A
Service Charges:
Pitch Fee - �203.57 per month (June Review) this does not include any utilities.
Electric - 26.4p per unit plus VAT this is charged quarterly.
Water has averaged �20-�25 a month over the last year.
Property Ref: 237849_33682894
Similar Properties
2 Bedroom Semi-Detached House | Offers in excess of £200,000
WELL PRESENTED - TWO BEDROOM SEMI DETACHED HOUSE - LARGE LOUNGE - LARGE CONSERVATORY - GOOD SIZED SOUTH FACING REAR GARD...
3 Bedroom Detached Bungalow | Guide Price £200,000
NO ONWARD CHAIN - POTENTIAL BUILDING PLOT DUE TO UNUSUALLY LARGE GARDEN SIZE - VILLAGE LOCATION - THREE BED DETACHED BUN...
3 Bedroom Semi-Detached House | Guide Price £200,000
NO ONWARD CHAIN - A STONES THROW FROM IPSWICH WATERFRONT & HOLYWELLS PARK - WALKING DISTANCE TO IPSWICH TOWN CENTRE & RA...
2 Bedroom Terraced House | £210,000
RECENTLY REFURBISHED, TWO DOUBLE BEDROOMS, MODERN FITTED GROUND FLOOR KITCHEN, COSY LOUNGE, SEPERATE DINING ROOM, FIRST...
3 Bedroom Terraced House | Offers in excess of £210,000
NO ONWARD CHAIN - THREE BEDROOMS - KITCHEN/BREAKFAST ROOM - LOUNGE/DINER - BALCONY - GARAGE EN BLOC***FOXHALL ESTATE AGE...
Levington Road, East Ipswich, Ipswich
2 Bedroom Terraced House | Guide Price £210,000
TWO DOUBLE BEDROOMS - FOUR PIECE FIRST FLOOR BATHROOM - POPULAR EAST IPSWICH LOCATION - LARGE LOUNGE / DINER - MODERN FI...

Foxhall Estate Agents (Suffolk)
625 Foxhall Road, Suffolk, Ipswich, IP3 8ND
How much is your home worth?
Use our short form to request a valuation of your property.
Request a Valuation
