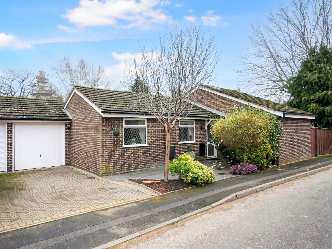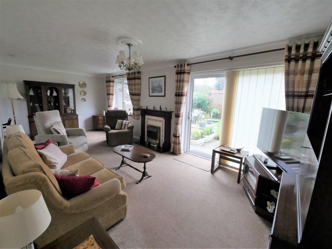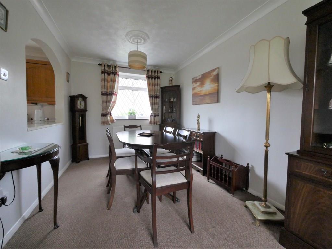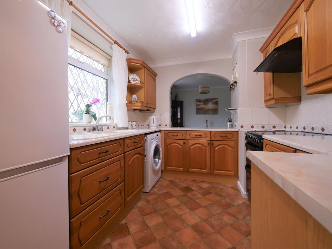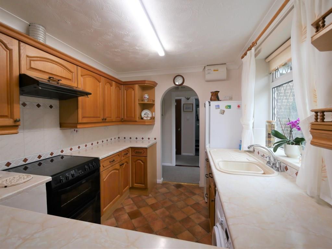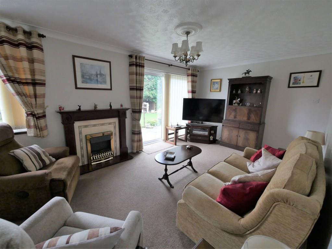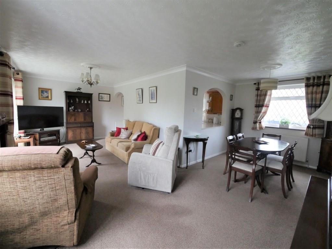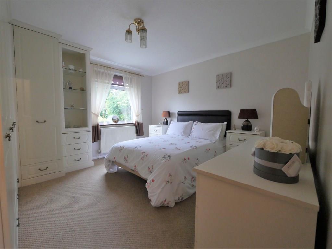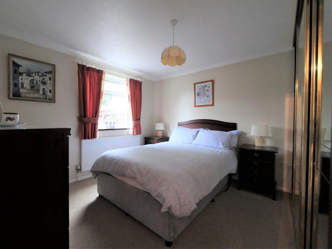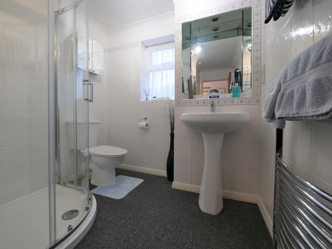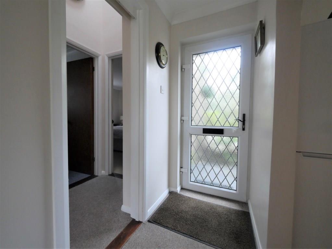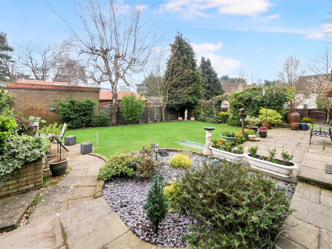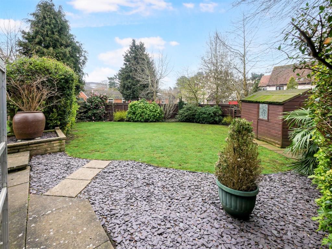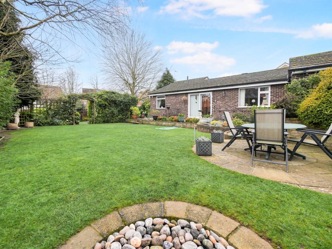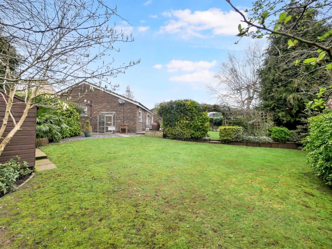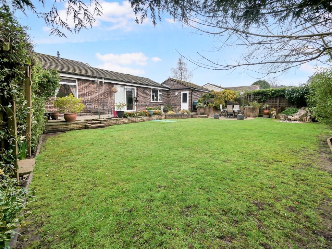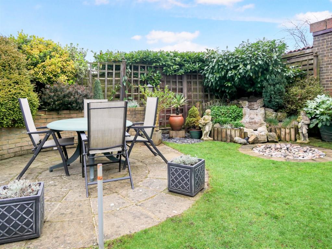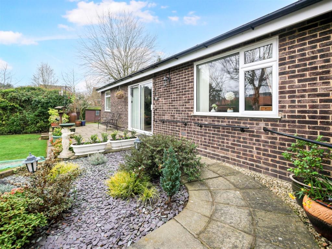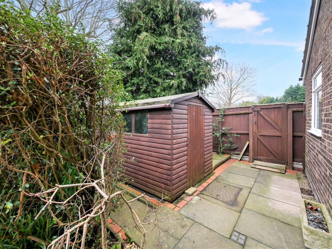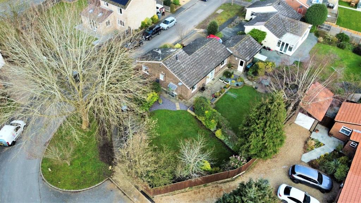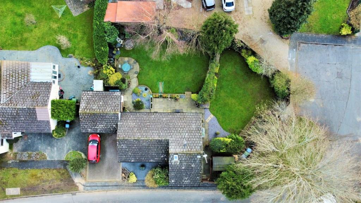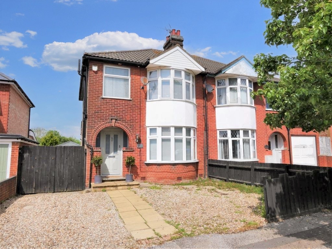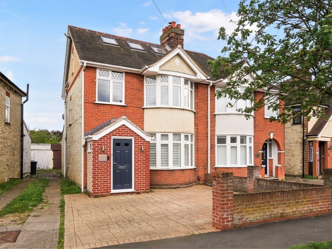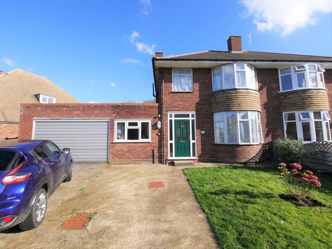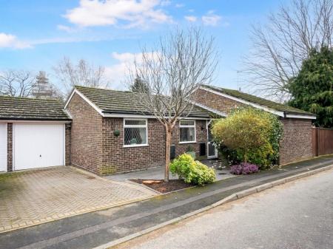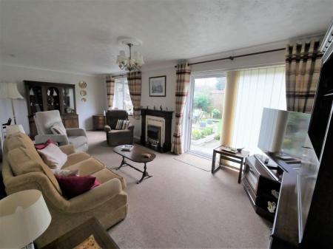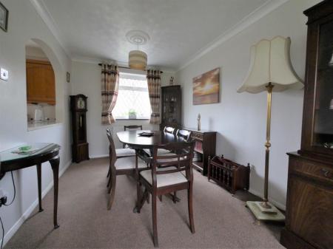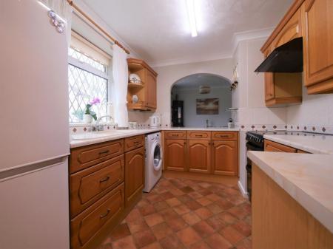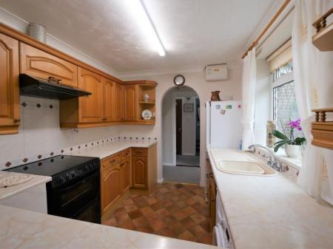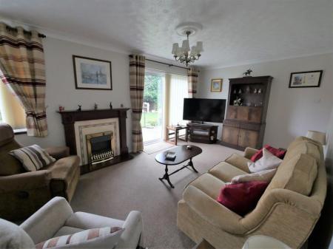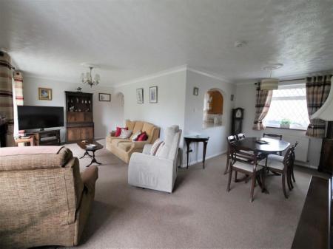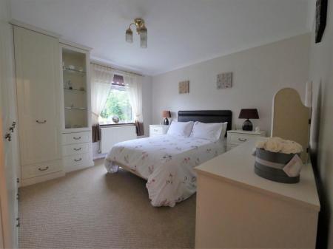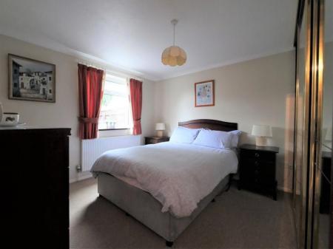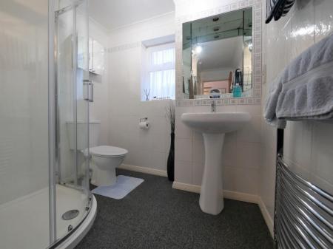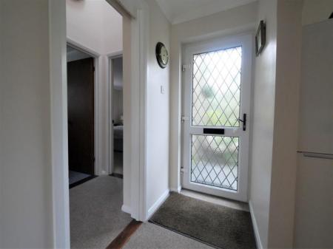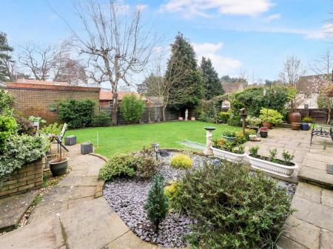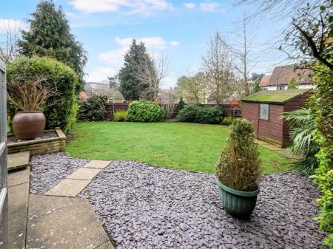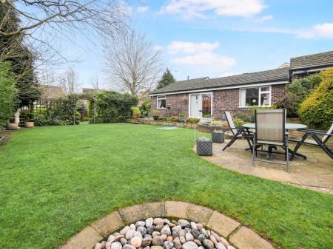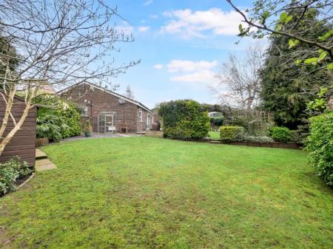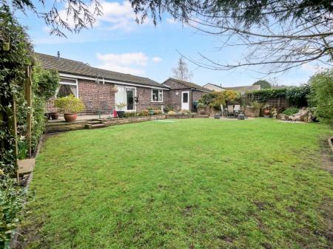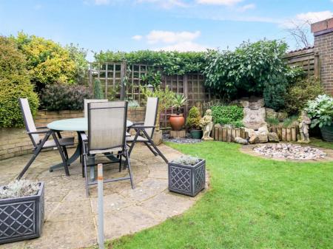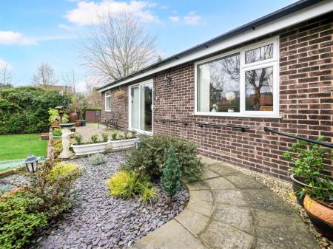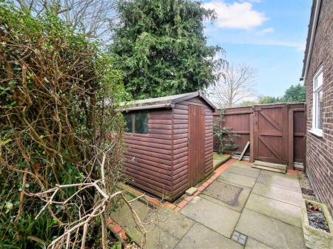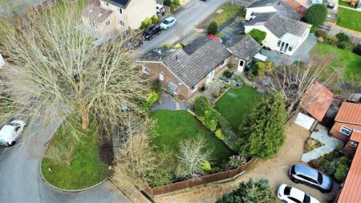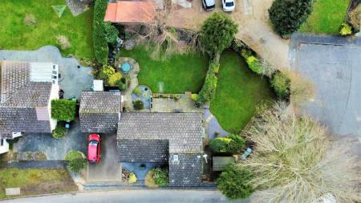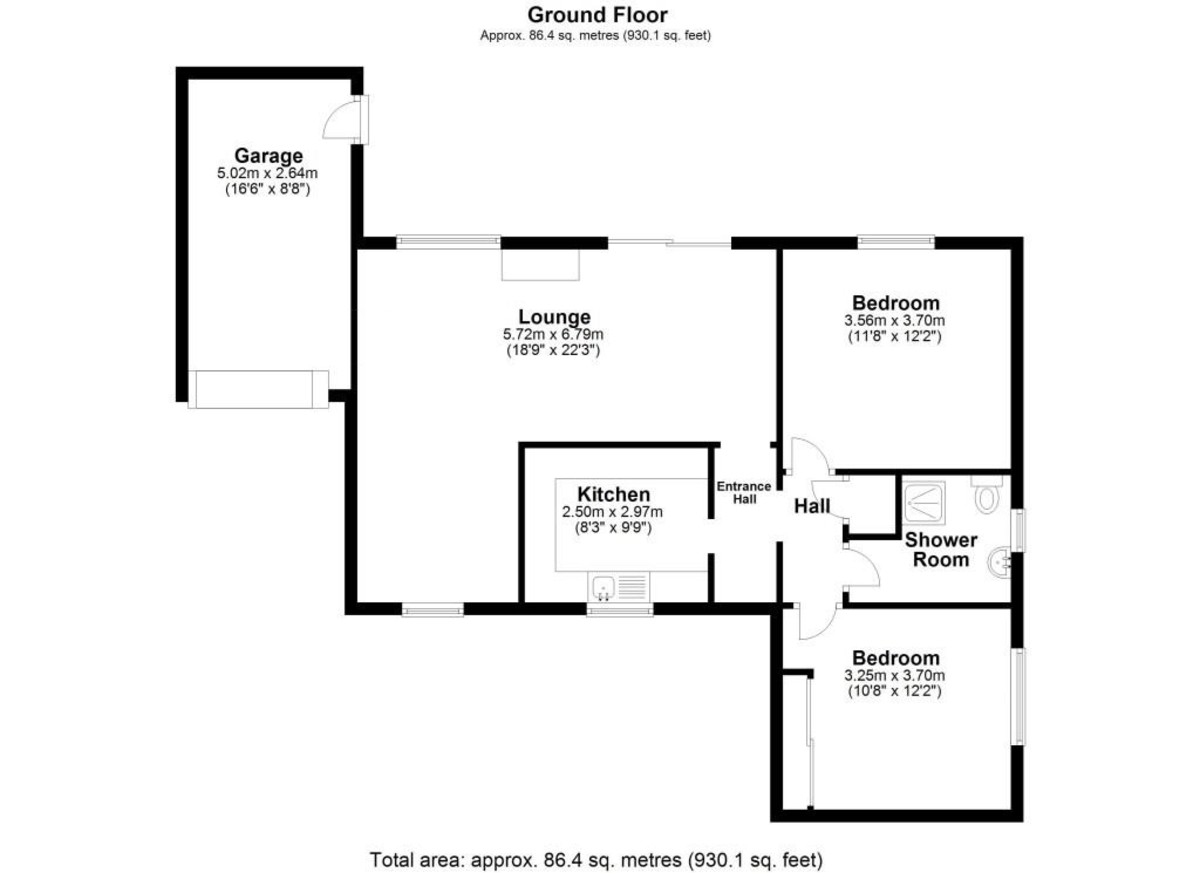- DESIRABLE MARTLESHAM HEATH
- DETACHED BUNGALOW
- TWO DOUBLE BEDROOMS
- SPACIOUS LIVING AND DINING ROOM
- FITTED KITCHEN
- SHOWER ROOM
- BEAUTIFULLY KEPT GENEROUS GARDEN
- SOUTH & EAST FACING WRAP-AROUND LAWNS
- DRIVEWAY PARKING & GARAGE
- CHAIN FREE
2 Bedroom Detached Bungalow for sale in Ipswich
INTRODUCTION CHAIN FREE - A well cared for and deceptively spacious two double bedroom detached bungalow, favourably positioned on an generous wrapround plot, located at the end of a desirable cul-de-sac within the highly sought Martlesham Heath. The well proportioned accommodation comprises; entrance hall, inner hallway, fitted kitchen, spacious living and dining room, two double bedrooms and shower room. To the outside there is a beautifully kept wrap-around East and South facing garden which is mainly laid to mature lawn with elevated patio and afternoon patio, all stocked with a variety of trees, shrubs and perennials and attractive planted raised flower beds. The frontage consists of driveway parking with access to a single garage which is attached to the neighbours garage and a concrete paved printed pathway approach to the front door. In the valuers opinion there is ample scope for extending the accommodation, subject to gaining the required planning permissions. Viewing is highly advised.
SHELTERED ENTRANCE Double glazed front door to entrance hall.
ENTRANCE HALL Radiator, loft access, openings to kitchen, sitting and dining areas and inner hallway.
KITCHEN 9' 9" x 8' 3" approx. (2.97m x 2.51m) Double glazed window to front, a range of wooden fronted base and eye level fitted cupboard and drawer units, marble effect work surfaces, inset composite sink drainer unit with mixer tap, space for electric cooker with extractor over, space for fridge-freezer, under counter plumbing for washing machine, service opening through to dining area, tiled splash backs, tile effect vinyl flooring.
LIVING AND DINING ROOM 22' 3" narrowing to 8' 5"x 18' 9" narrowing to 10'1 approx. (6.78m x 5.72m) Double glazed windows to front and rear, double glazed patio style doors to rear opening to garden, two radiators, coal effect electric fire set in feature fireplace, television and telephone points.
INNER HALLWAY High vaulted ceiling with roof window, built-in cupboard housing modern wall mounted gas fired boiler, built-in high level cupboard, doors to bedrooms, door and steps up to shower room.
BEDROOM ONE 12' 2" x 11' 8" approx. (3.71m x 3.56m) Double glazed window to rear, radiator, fitted wardrobes.
BEDROOM TWO 12' 2" x 10' 8" approx. (3.71m x 3.25m) Double glazed window to side, radiator, telephone point, fitted wardrobe.
SHOWER ROOM Obscured double glazed window to side, chrome heated towel rail, shower cubicle with thermostatic shower, pedestal hand-wash basin with mixer tap, low level WC, mirrored recess, tiled walls, shaver socket, extractor fan.
OUTSIDE To the outside there is a beautifully kept wrap-around East and South facing garden separated by hedging with a trellis archway, which is mainly laid to mature lawn with elevated patio and afternoon patio, all stocked with a variety of trees, shrubs and perennials and attractive planted raised flower beds, there is also a water feature and rockery, two wooden sheds, a personal door to the garage, a cupboard concealing an external tap and a paved side pathway leading to a gate providing pedestrian access to the front. The frontage consists of brick paved driveway parking with access to a single garage with pitched roof which is attached to the neighbours garage, with up and over entry door, mains power and lighting, there is a concrete paved printed pathway approach to the front door. In the valuers opinion there is ample scope for extending the accommodation, subject to gaining the required planning permissions.
EAST SUFFOLK COUNCIL Tax band D - Approximately £2,102.92 per annum (2024 to 2025).
NEAREST SCHOOLS (.GOV ONLINE) Birchwood Primary and Kesgrave High.
DIRECTIONS Heading East on the A14 towards Felixstowe, at the A12 intersecting roundabout take the first exit heading North towards Lowestoft on the A12, in 1.8 miles at the roundabout take the second exit continuing on the A12, in 0.8 miles at the roundabout take the first exit onto Eagle Way, in 120 yards at the roundabout take the first exit continuing on Eagle Way, in 300 yards turn left onto Coopers Road, in 40 yards turn right continuing on Coopers Road. The property is found on the left hand-side towards the end of the cul-de-sac.
CONSUMER PROTECTION REGULATIONS 2008 Your Ipswich Ltd has not tested any electrical items, appliances, plumbing or heating systems and therefore cannot testify that they are operational. These particulars are set out as a general outline only for the guidance of potential purchasers or tenants and do not constitute an offer or contract. Photographs are not necessarily comprehensive or current and all descriptions, dimensions, references to condition necessary permissions for use and occupation and other details are given in good faith and believed to be correct but should not be relied upon as statements of, or representations of, fact. Intending purchasers or tenants must satisfy themselves by inspection or otherwise as to the correctness of each of them. We have taken steps to comply with Consumer Protection Regulations 2008, which require both the seller and their agent to disclose anything, within their knowledge, that would affect the buying decision of the average consumer. If there are any aspects of this property that you wish to clarify before arranging an appointment to view or considering an offer to purchase, please contact us and we will make every effort to be of assistance.
Your Ipswich Ltd, as part of their service to both vendor and purchaser, offer assistance to arrange mortgage and insurance policies, legal services, energy performance certificates, and the valuation and sale of any property relating to any purchaser connected to this transaction. Your Ipswich Ltd confirms they will not prefer one purchaser above another solely because he/she has agreed to accept the offer of any other service from Your Ipswich Ltd. Referral commission (where received) is in the range of £60 to £200.
Property Ref: 58007_100138004826
Similar Properties
3 Bedroom Semi-Detached House | Guide Price £335,000
CHAIN FREE - A beautifully presented, extended, and extensively remodelled three-bedroom semi-detached family home, favo...
3 Bedroom Semi-Detached House | Guide Price £330,000
A superbly presented and extended three-bedroom semi-detached family home located on a preferred road within the popular...
3 Bedroom Detached House | Guide Price £325,000
CHAIN FREE - A beautifully presented three bedroom detached house with parking and attached garage, located in the popul...
4 Bedroom Semi-Detached House | Offers in excess of £350,000
CHAIN FREE - An excellent example of a well-extended and reconfigured four-bedroom semi-detached family home, with super...
3 Bedroom Detached House | Offers in excess of £350,000
We are delighted to be offering for sale this detached family home located to the South West side of Ipswich just off St...
4 Bedroom Semi-Detached House | £350,000
NO ONWARD CHAIN - An Ideal opportunity to purchase this 3 - 4 bedroom flexible semi-detached family home located to the...
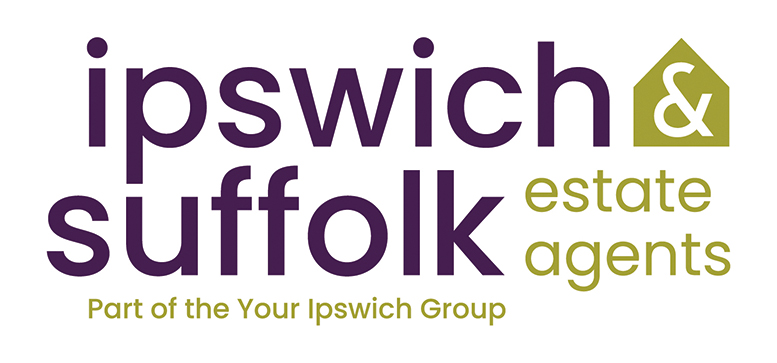
Your Ipswich (Ipswich)
125 Dale Hall Lane, Ipswich, Suffolk, IP1 4LS
How much is your home worth?
Use our short form to request a valuation of your property.
Request a Valuation
