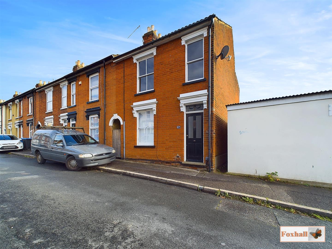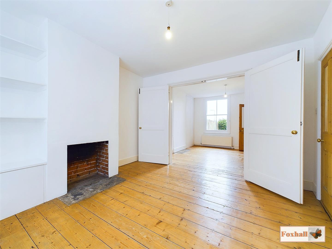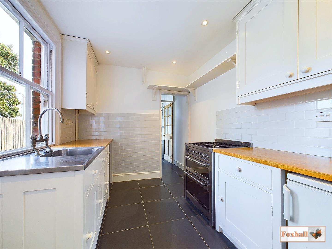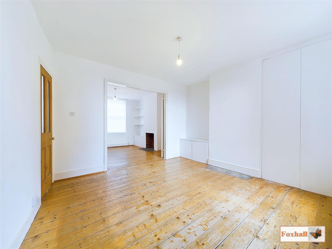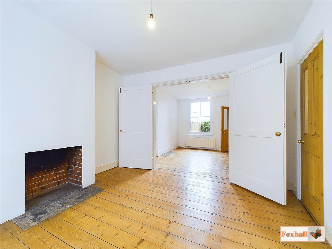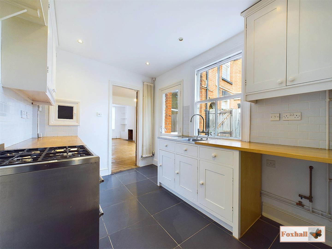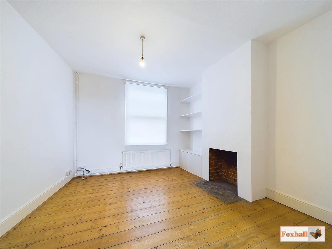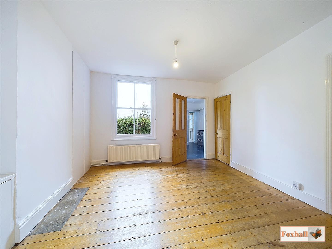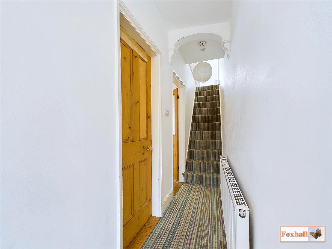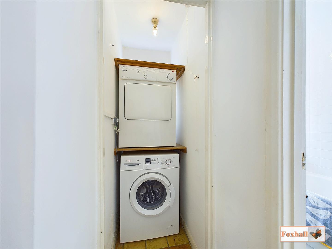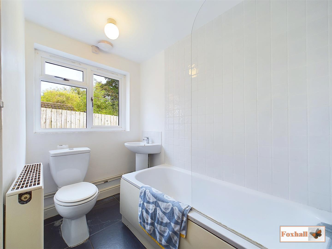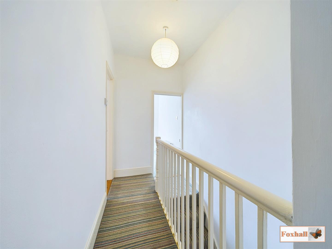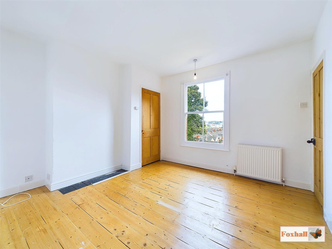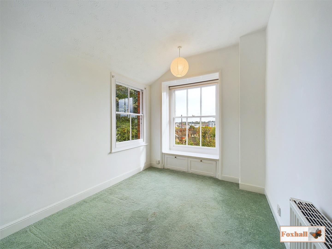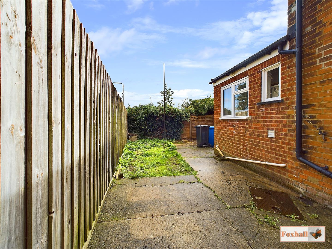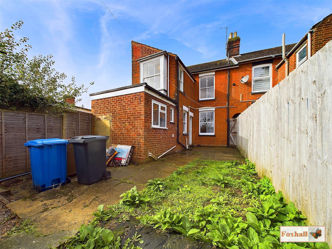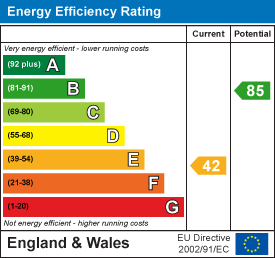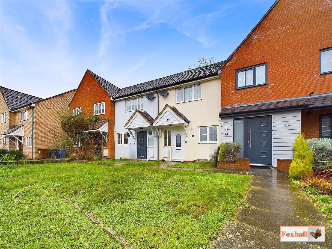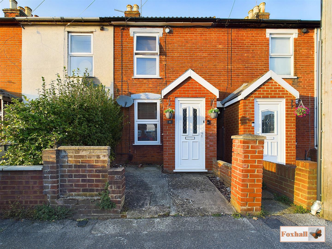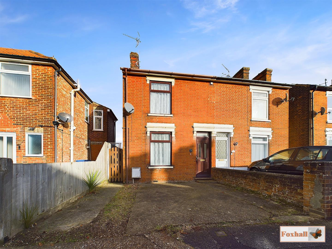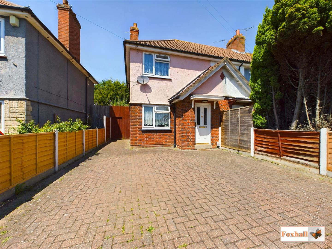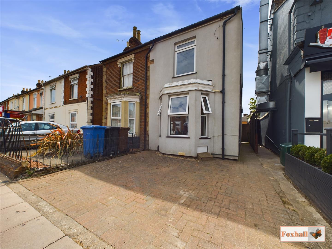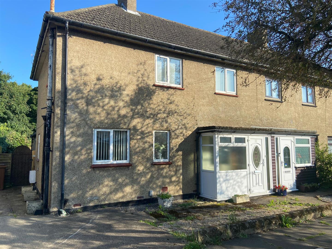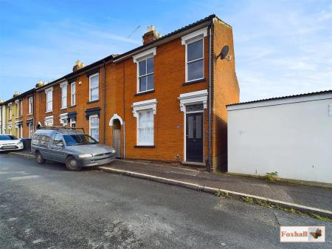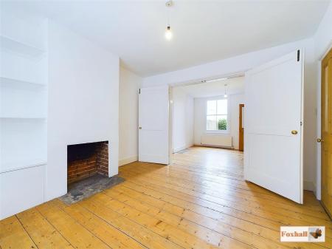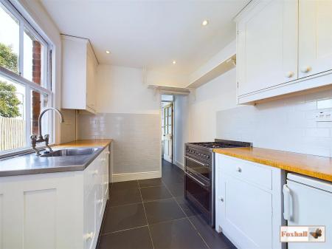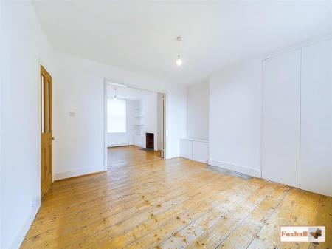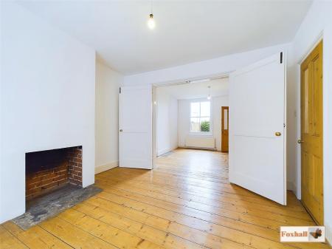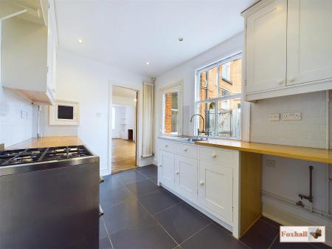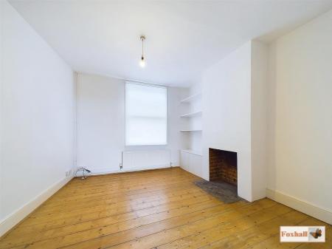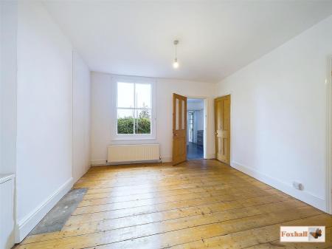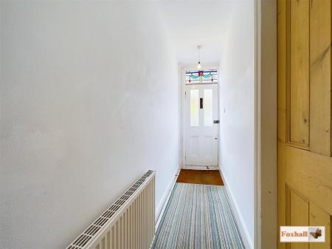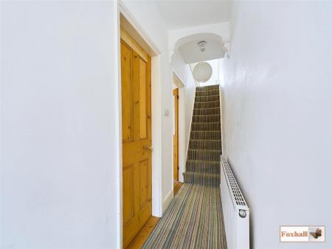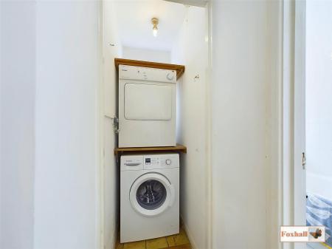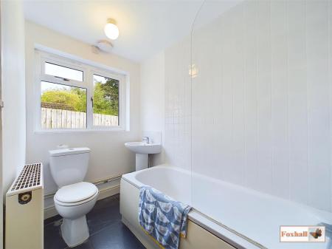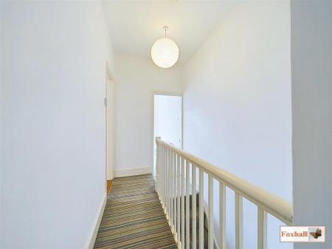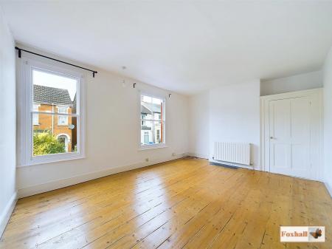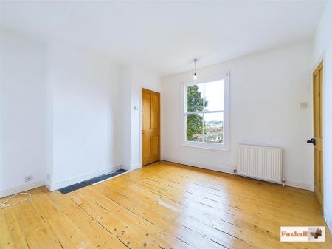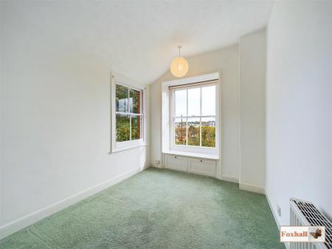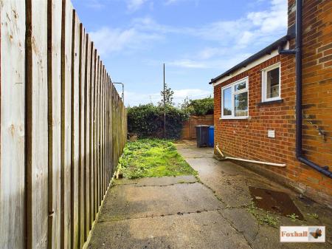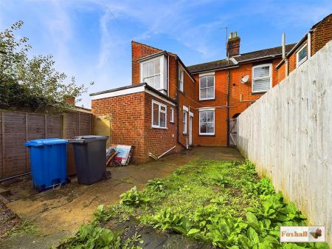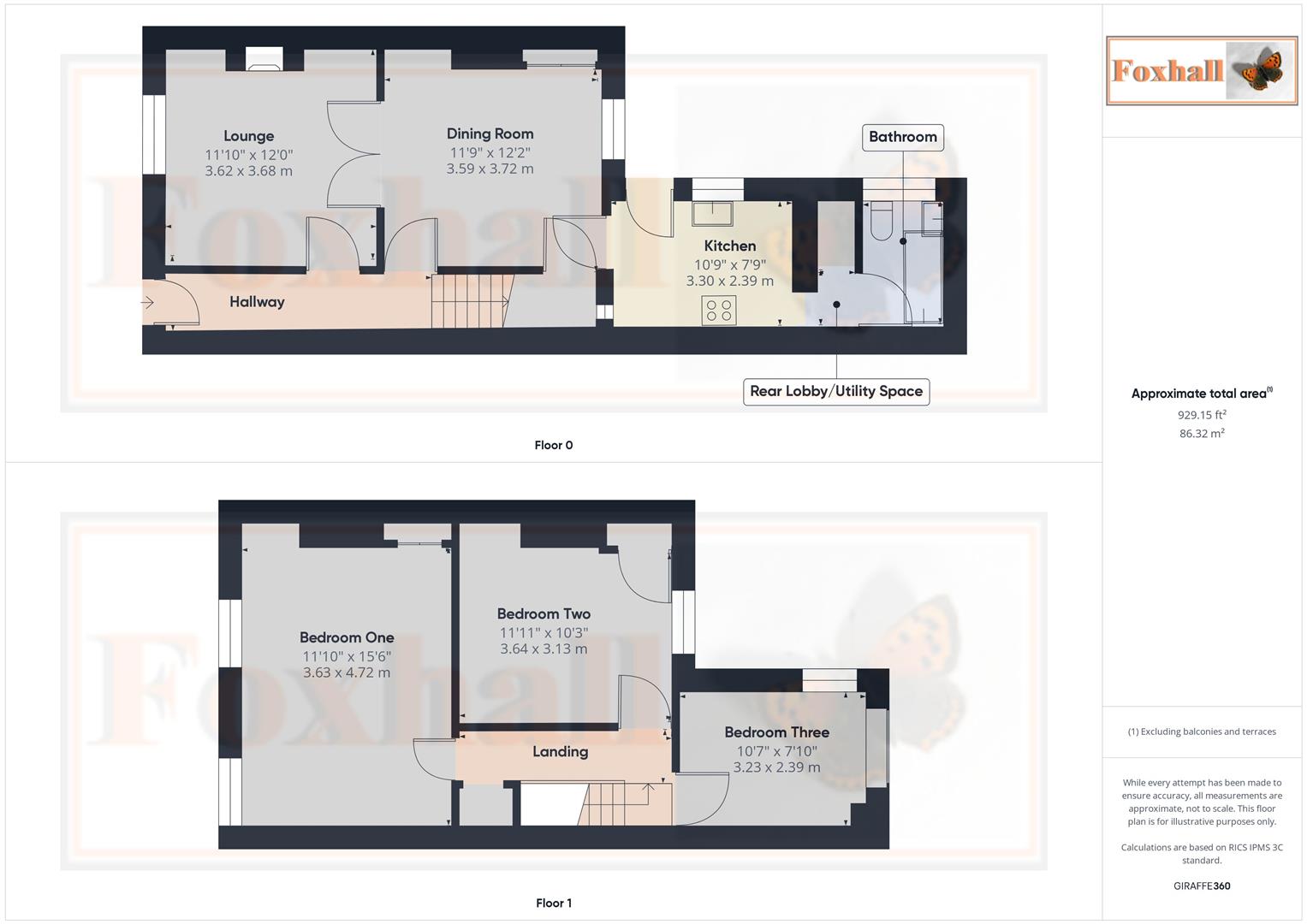- THREE BEDROOM END OF TERRACE HOUSE
- GROUND FLOOR BATHROOM
- LOUNGE WITH SEPARATE DINING ROOM
- CHARACTER FEATURES
- NO ONWARD CHAIN
- SASH WINDOWS
- WITHIN WALKING DISTANCE TO WATERFRONT AND IPSWICH TRAIN STATION
- UTILITY SPACE
- TENURE - FREEHOLD - COUNCIL TAX BAND A
3 Bedroom End of Terrace House for sale in Ipswich
NO ONWARD CHAIN - THREE BEDROOM END OF TERRACE HOUSE - BEDROOMS TWO AND THREE WITH STUNNING VIEW - GROUND FLOOR BATHROOM - CHARACTER FEATURES - LOUNGE WITH SEPARATE DINING ROOM - WITHIN WALKING DISTANCE TO WATERFRONT AND IPSWICH TRAIN STATION - UTILITY SPACE - GROUND FLOOR BATHROOM - ENCLOSED REAR GARDEN
***Foxhall Estate Agents*** are delighted to offer for sale this three bedroom end of terrace house situated within walking distance of Ipswich's waterfront and train station.
The property is being offered with no onward chain and boasts three bedrooms, ground floor bathroom, lounge, separate dining room, character features including single glazed sash windows throughout, kitchen, utility space, fully enclosed rear garden.
Situated near Ipswich's waterfront giving you plenty of local amenities, restaurants, bars, access to town centre close to Ipswich main line railway station, local bus routes and access onto the A14.
In the valuer's opinion and early internal viewing is highly advised as to not miss out.
Entrance Hall - Entry via a single glazed wooden door facing the front with a stained glass feature window above, radiator, door to the dining room, door to the lounge, access to the stairs.
Lounge - Single glazed sash window facing the front, radiator, natural wood flooring, open fireplace inset into the chimney breast with bare brick feature and concrete base, storage and fixed shelving.
Dining Room - Single glazed sash window facing the rear, radiator, natural wood flooring, two storage cupboards and the understairs storage cupboard, double internal wooden doors to the lounge and a door to the kitchen.
Kitchen - Wall and base units with cupboards and drawers, stainless steel single sink bowl and drainer unit, single glazed sash window facing the side, single glazed door to the side going out into the garden, feature floor to ceiling vintage style radiator, space for a fridge freezer, space for an oven, plumbing for what the valuer believes to be a dishwasher, tiled splashback and flooring, spotlights, and access the rear lobby.
Rear Lobby - Giving you access to plumbing for a washing machine, space for a tumble dryer with a single glazed window to the side, tiled flooring and a door to the bathroom.
Bathroom - Double glazed window facing the side, low flush WC, pedestal wash hand basin with mixer tap, panelled bath with mixer taps and a shower attachment over, tiled flooring and splashback, radiator, extractor fan.
First Floor Landing - Storage space, access to the loft, doors to bedrooms one, two and three.
Bedroom One - Two single glazed sash windows facing the front, natural wood flooring, radiator, and a storage cupboard with shelving.
Bedroom Two - Single glazed sash window facing the rear giving you access to a wonderful view towards Ipswich's waterfront. storage cupboard which houses a combi Baxi boiler (which is regularly serviced), natural wood flooring and a radiator.
Bedroom Three - Two single glazed sash windows to the rear giving you a beautiful view towards Ipswich's waterfront, two small storage cupboards built into a window seat and a radiator.
Rear Garden - An un-overlooked fully enclosed rear garden enclosed via panel fencing, mostly laid to concrete with some shingle areas, outside tap and a side gate to the pedestrian passageway.
Agents Note - Tenure - Freehold
Council Tax Band - A
Property Ref: 237849_33442367
Similar Properties
2 Bedroom Terraced House | Guide Price £190,000
NO ONWARD CHAIN - ALLOCATED OFF ROAD PARKING - TWO DOUBLE BEDROOMS - UPSTAIRS SHOWER ROOM & DOWNSTAIRS W.C - OPEN LOUNGE...
2 Bedroom Terraced House | Offers in excess of £190,000
NORTHGATE SCHOOL CATCHMENT AREA (SUBJECT TO AVAILABILITY) LOCATED BETWEEN BRUNSWICK ROAD AND BELVEDERE ROAD - VERY NICEL...
Upper Cavendish Street, Ipswich
3 Bedroom Semi-Detached House | Offers in excess of £190,000
NO CHAIN INVOLVED - HIGHLY SOUGHT AFTER EAST IPSWICH LOCATION - SOUTHERLY FACING LOUNGE / DINER - GAS CENTRAL HEATING VI...
2 Bedroom Semi-Detached House | Guide Price £200,000
PITCHED ROOF EXTENSION TO THE GROUND FLOOR - OFF ROAD PARKING FOR THREE CARS - 59FT REAR GARDEN ***Foxhall Estate Agents...
3 Bedroom Semi-Detached House | Offers in excess of £200,000
NO ONWARD CHAIN - THREE BEDROOM SEMI DETACHED HOUSE - SOUTH WEST FACING GARDEN - GROUND FLOOR BATHROOM - LOUNGE - SEPARA...
3 Bedroom Semi-Detached House | Offers Over £200,000
NORTHGATE HIGH SCHOOL CATCHMENT AREA - NO CHAIN INVOLVED - OFFERS EXCELLENT POTENTIAL FOR UPGRADING AND MODERNISATION -...

Foxhall Estate Agents (Suffolk)
625 Foxhall Road, Suffolk, Ipswich, IP3 8ND
How much is your home worth?
Use our short form to request a valuation of your property.
Request a Valuation
