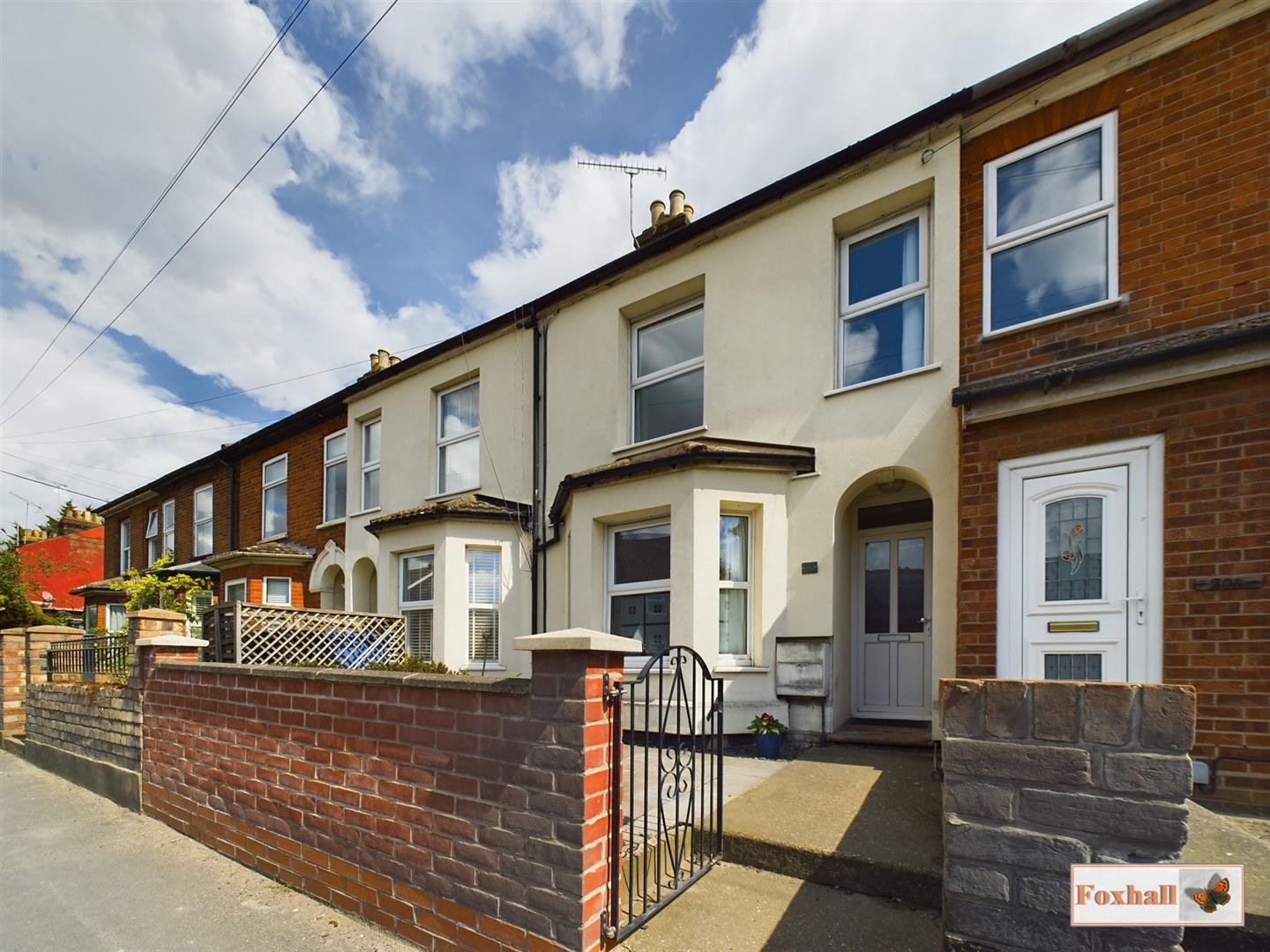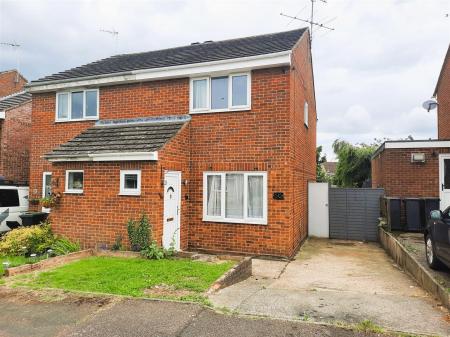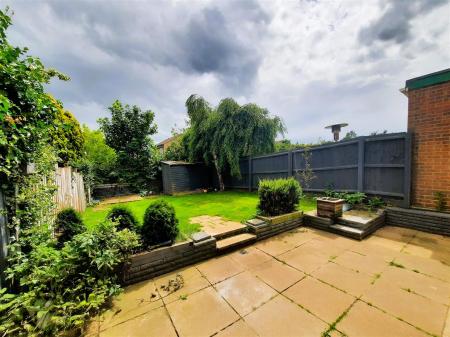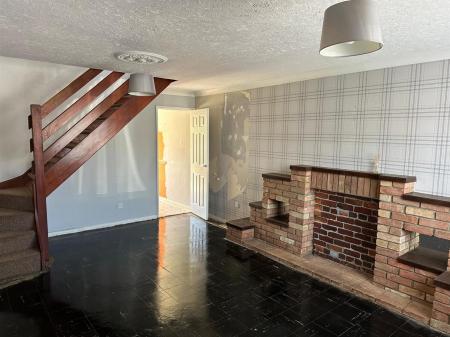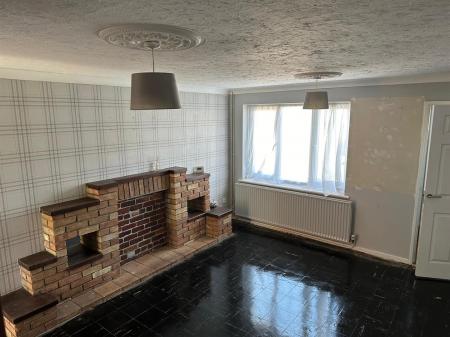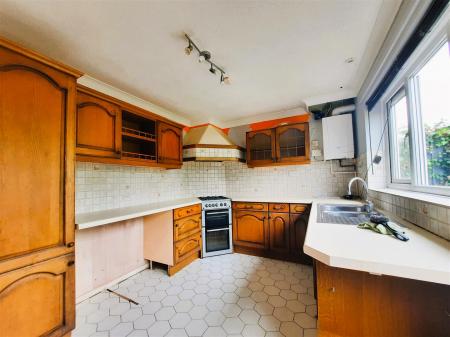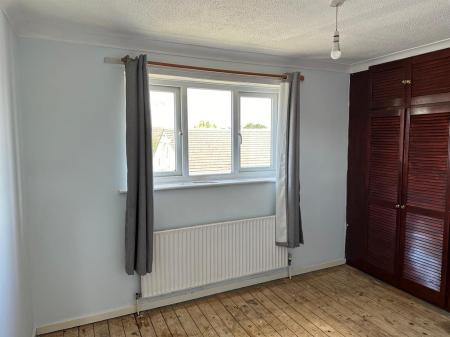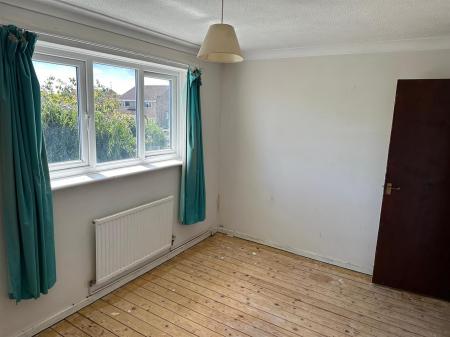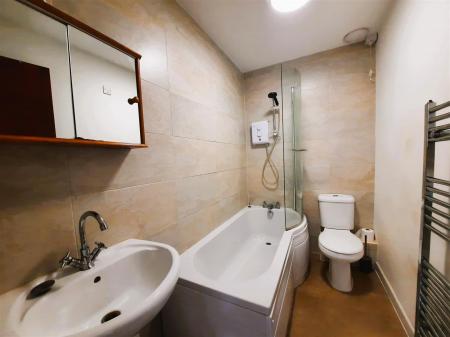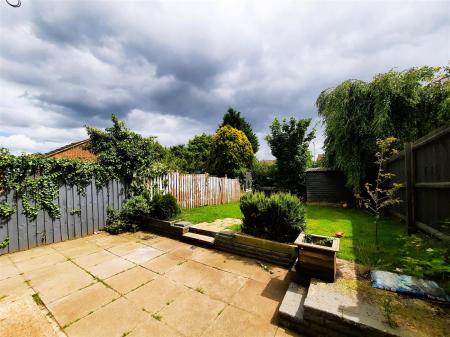- NO CHAIN INVOLVED
- SOUTH FACING REAR GARDEN UNOVERLOOKED FROM THE REAR
- QUIET END OF CUL-DE-SAC LOCATION
- DOUBLE LENGTH DRIVEWAY
- REQUIRES REDECORATION, NEW FLOORING AND NEW KITCHEN
- TWO DOUBLE BEDROOMS
- LOUNGE / DINER 17'1 x 13'1
- KITCHEN / BREAKFAST ROOM 13'1 x 9'2
- FREEHOLD - COUNCIL TAX BAND B
2 Bedroom House for sale in Ipswich
NO CHAIN INVOLVED - SOUTH FACING REAR GARDEN UNOVERLOOKED FROM THE REAR - QUIET END OF CUL-DE-SAC LOCATION - DOUBLE LENGTH DRIVEWAY - REQUIRES REDECORATION, NEW FLOORING AND NEW KITCHEN - TWO DOUBLE BEDROOMS - LOUNGE / DINER 17'1 x 13'1 - KITCHEN / BREAKFAST ROOM 13'1 x 9'2
Ideally situated at the very end of a cul-de-sac this two bedroom semi detached house offers an ideal purchase with a lovely 40ft south easterly rear garden, unoverlooked from the rear.
The garden is a lovely suntrap, ideal for alfresco dining or an afternoon cuppa.
The property benefits from a modern replacement bathroom suite and a modern replacement boiler which has been regularly serviced since installation. Externally, there are also replacement UPVC fascia's, soffits and guttering to the front and rear. There is also a good size entrance porchway and UPVC double glazed windows and doors throughout.
The property is not overlooked by houses to the immediate front and is ideally situated via a passageway leading out onto the main road for access into Needham Market town centre which is only a short walk away with all its facilities.
Needham Market offers excellent access onto the A14 in both directions. The property would benefit from redecoration and new flooring throughout and a new kitchen.
This property will be an ideal purchase for a first time buyer or someone with a young family.
We recommended an early viewing to avoid disappointment as we are expecting a lot of interest in this property.
Front Garden - The front garden is laid to lawn with driveway providing parking for up to 2 cars (small hatchback style vehicles) and has outside lighting with a side gate leading through to the side garden and rear garden.
Entrance Porchway - UPVC double glazed entrance door into entrance hall with window to front and door leading into the lounge/diner.
Lounge / Diner - 5.21m x 3.99m (17'1 x 13'1) - Redbrick fireplace surround and large double radiator.
Kitchen / Breakfast Room - 3.99m x 2.79m (13'1 x 9'2) - Comprising one and a half bowl sink unit with worksurfaces, cupboards, tall larder cupboard, space and plumbing for washing machine, double radiator, a modern wall mounted Baxi 400 boiler, UPVC double glazed door and windows with fitted blinds to rear overlooking the garden which is south easterly facing making this an extremely pleasant, light and sunny room for a good part of the day.
Landing - Window to side and access to loft.
Bedroom One - 3.99m x 2.44m (13'1" x 8'0") - Window to front looking up Steggall Close and unoverlooked by any housing immediately opposite, fitted wardrobes with shelving and radiator.
Bedroom Two - 3.99m x 2.69m (13'1 x 8'10) - Window to rear, radiator and a door to large over stairs airing cupboard with shelved storage space.
Bathroom - A modern replacement bathroom suite comprising a P-shaped bath with Triton T80 shower over, wash hand basin, low flush W.C., heated towel rail, extractor fan and shaver light.
Rear Garden - One of the major selling points of the property is the south easterly facing enclosed, sheltered and unoverlooked rear garden. The garden commences with a patio area which is an absolute sun trap for a good period of the day and is ideal for a morning cuppa, mid afternoon glass of wine or alfresco dining. Two steps lead up to an area of lawn with two timber sheds and an decked seating area. There is a manually operated wall mounted sun awning and outside lighting. There is also a wide side paved area which is enclosed by fencing with a gate leading to an inner side area, ideal for storage of wheelie bins and an outside tap.
Agents Note - Tenure - Freehold
Council Tax Band B
Important information
This is not a Shared Ownership Property
Property Ref: 237849_33172620
Similar Properties
2 Bedroom Terraced House | Guide Price £180,000
NO ONWARD CHAIN - GATED DEVELOPMENT - CONVENIENTLY LOCATED FOR SHOPS, AMENITIES, TOWN CENTRE AND A14 ACCESS - TWO DOUBLE...
3 Bedroom Terraced House | Guide Price £170,000
NO ONWARD CHAIN - THREE BEDROOMS - POPULAR EAST IPSWICH LOCATION - GAS CENTRAL HEATING VIA BAXI COMBI BOILER INSTALLED I...
Segger View, Kesgrave, Ipswich
2 Bedroom Apartment | Guide Price £170,000
SOUGHT AFTER LOCATION WITHIN GRANGE FARM WITH SUPERB BACKDROP AND OUTLOOK TO THE REAR - EXCELLENT RANGE OF LOCAL AMENITI...
3 Bedroom Terraced House | Guide Price £185,000
WALKING DISTANCE TO IPSWICH TOWN CENTRE & RAILWAY STATION - IDEAL FIRST TIME BUY OR INVESTMENT PROPERTY - FANTASTIC ACCE...
2 Bedroom Semi-Detached House | Offers in excess of £190,000
TWO OFF ROAD PARKING SPACES - COPLESTON HIGH SCHOOL CATCHMENT AREA - SECLUDED ENCLOSED REAR GARDEN - TWO GOOD SIZED DOUB...
3 Bedroom End of Terrace House | Guide Price £190,000
NO CHAIN INVOLVED - THREE DOUBLE FIRST FLOOR BEDROOMS INDEPENDANTLY ACCESSED FROM LANDING - UPVC DOUBLE GLAZED WINDOWS A...

Foxhall Estate Agents (Suffolk)
625 Foxhall Road, Suffolk, Ipswich, IP3 8ND
How much is your home worth?
Use our short form to request a valuation of your property.
Request a Valuation















