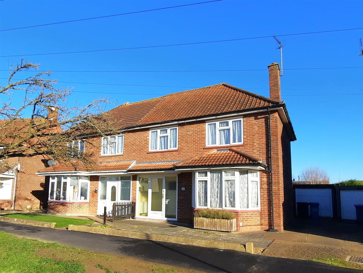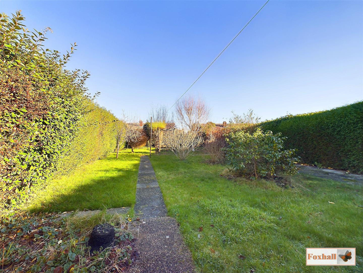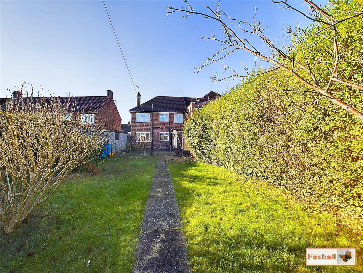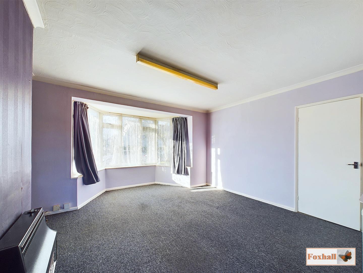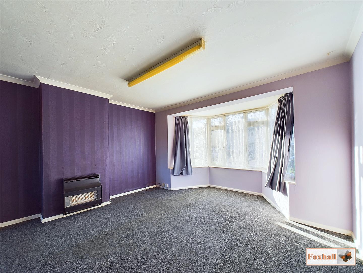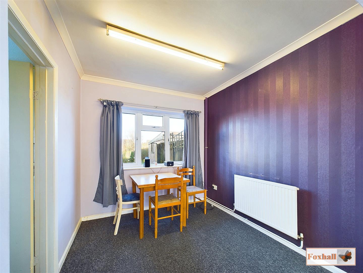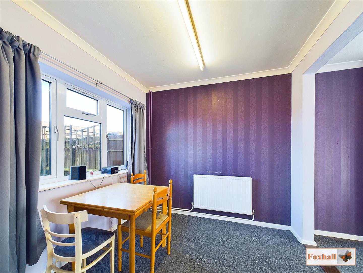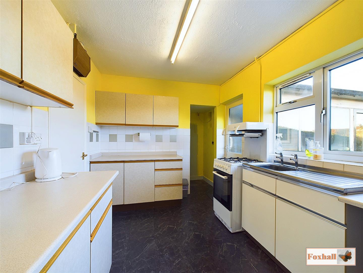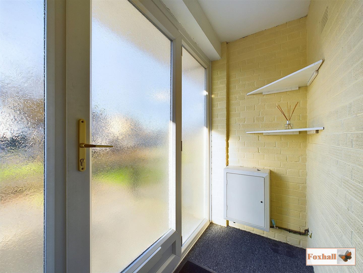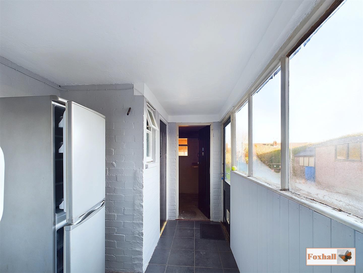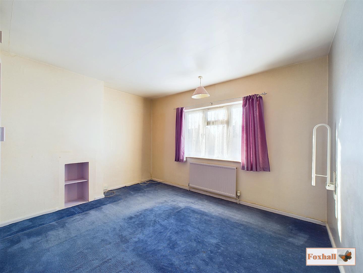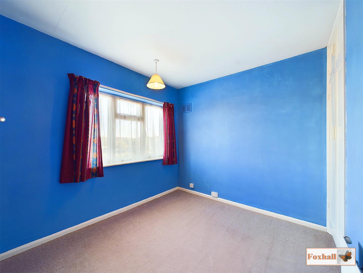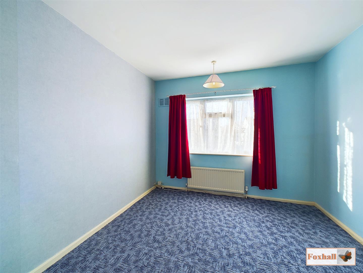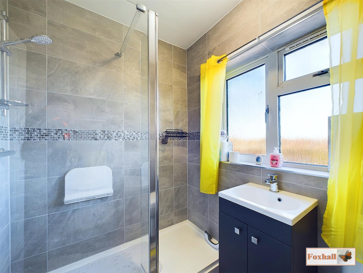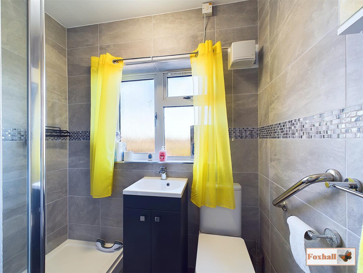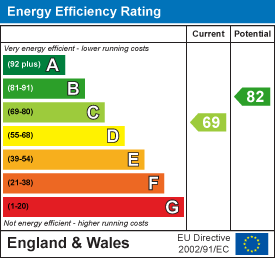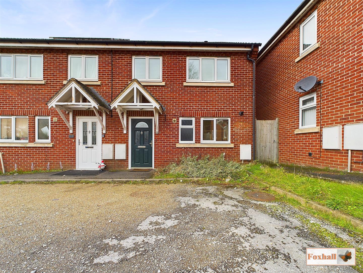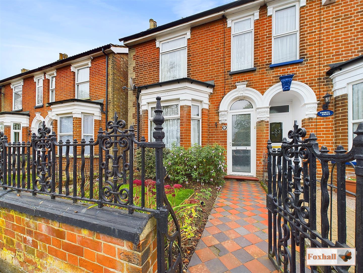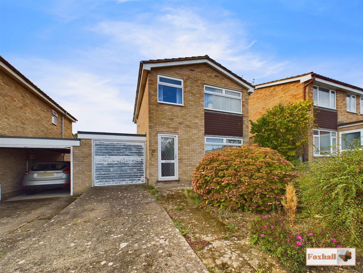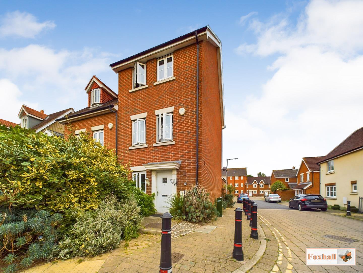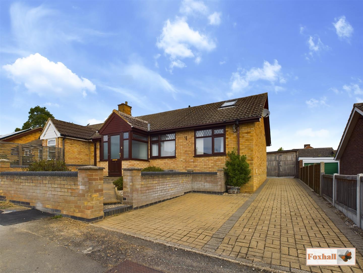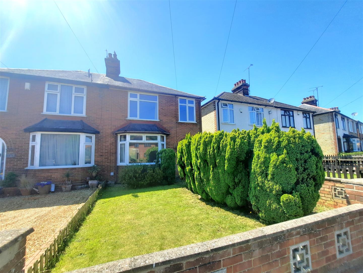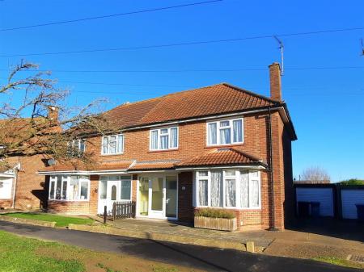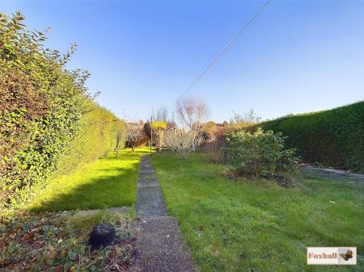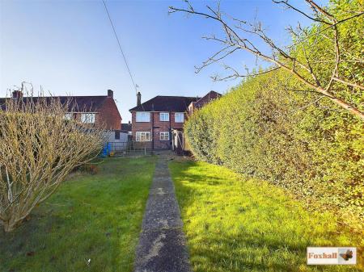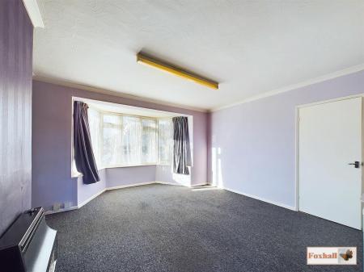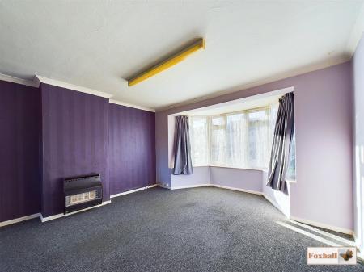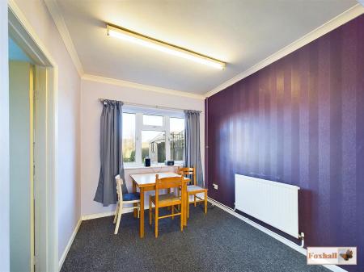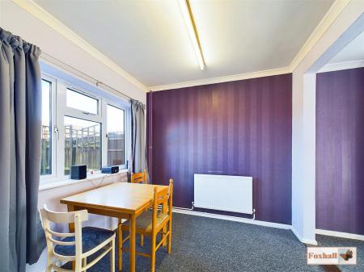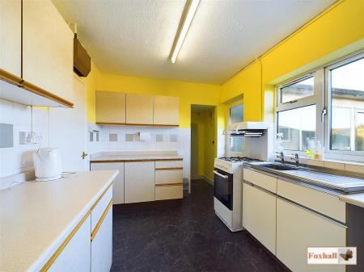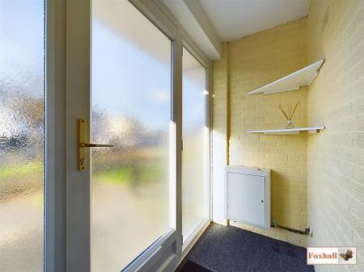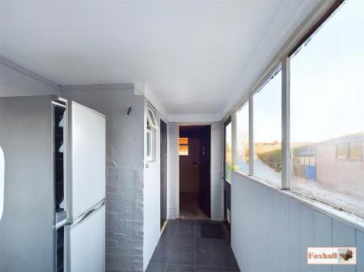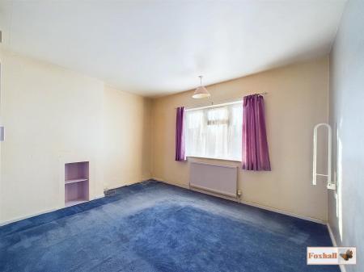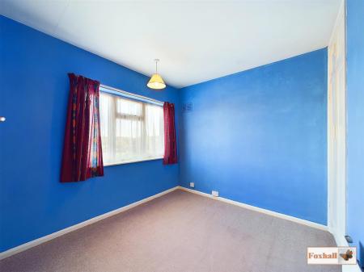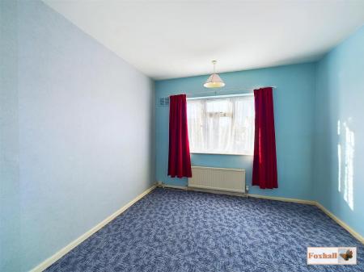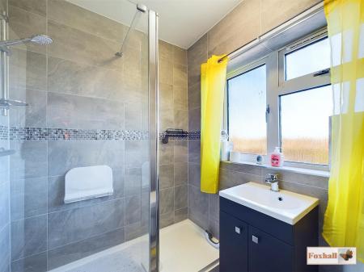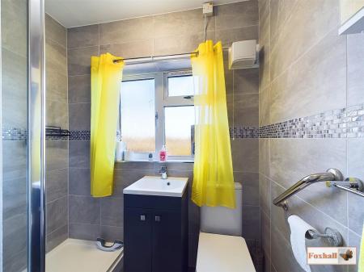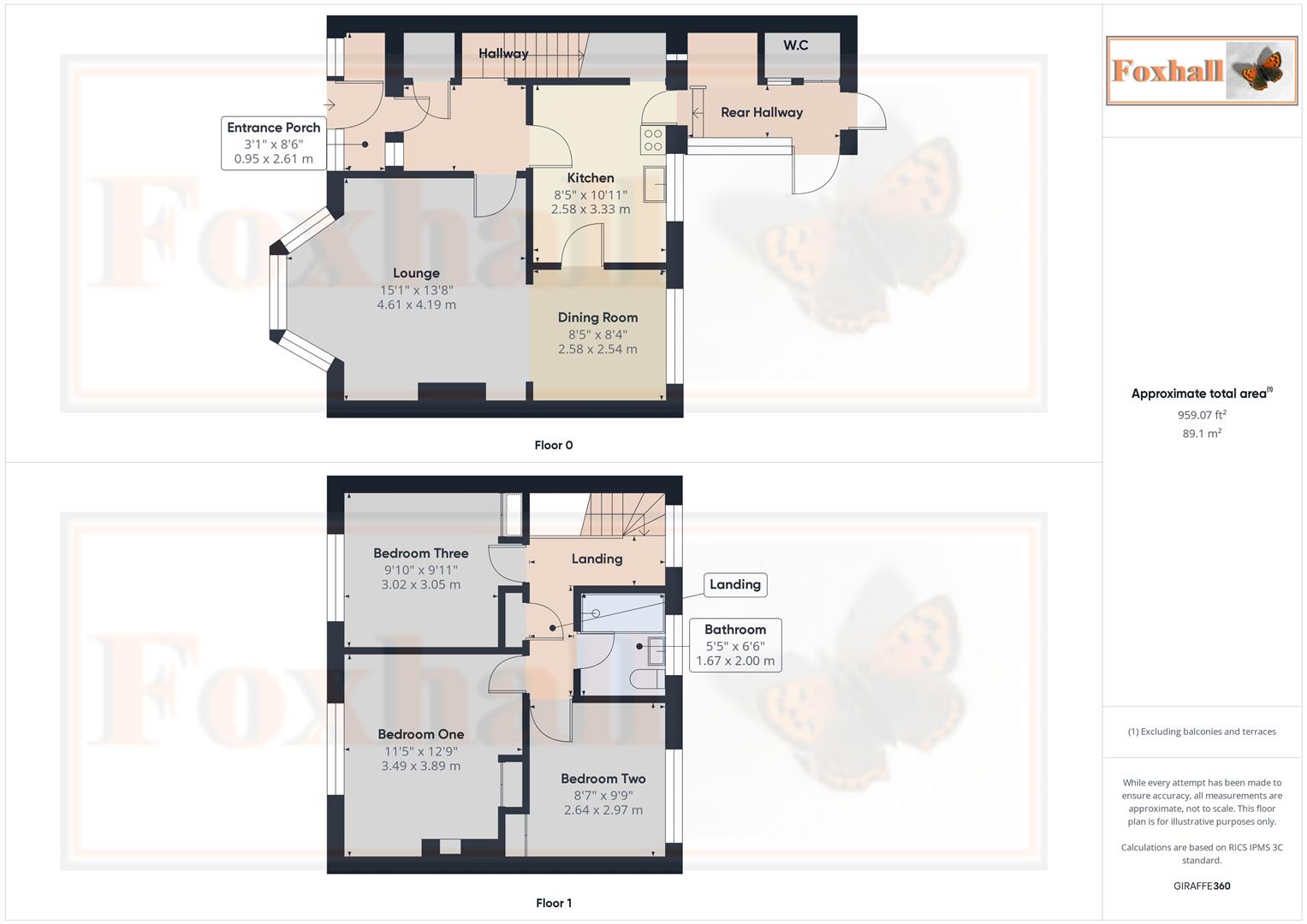- NO CHAIN INVOLVED
- THREE DOUBLE BEDROOMS
- 15'1 x 13'8 WESTERLY FACING LOUNGE PLUS SEPARATE DINING ROOM
- KITCHEN
- DOWNSTAIRS CLOAKROOM
- GAS CENTRAL HEATING VIA RADIATORS
- UPVC DOUBLE GLAZED WINDOWS
- SHARED DRIVEWAY PLUS DETATCHED GARAGE
- NORTHGATE HIGH SCHOOL CATCHMENT AREA (SUBJECT TO AVAILABILITY)
- FREEHOLD - COUNCIL TAX BAND B
3 Bedroom Semi-Detached House for sale in Ipswich
NO CHAIN INVOLVED - THREE DOUBLE BEDROOMS - 110' x 35' EASTERLY FACING REAR GARDEN - VIRTUALLY BRAND NEW REPLACEMENT FAMILY BATHROOM - 15'1 x 13'8 WESTERLY FACING LOUNGE PLUS SEPARATE DINING ROOM - 8'5 x 10'11 KITCHEN - DOWNSTAIRS CLOAKROOM - GAS CENTRAL HEATING VIA RADIATORS - UPVC DOUBLE GLAZED WINDOWS - SHARED DRIVEWAY PLUS DETATCHED GARAGE - NORTHGATE HIGH SCHOOL CATCHMENT AREA (SUBJECT TO AVAILABILITY) - EXCELLENT POTENTIAL FOR EXTENSION - REQUIRES UPGRADING AND MODERNISATION - BRICK OUT HOUSE AND SHEDS
Offered for sale with the benefit of no chain involved is this very spacious three bedroom semi detached single bay house on one of the largest plots on the Rushmere Estate.
The property benefits from 110' x 35' garden which is not overlooked from the rear. It is extremely spacious and comes with three double sized bedrooms plus a virtually brand new upstairs bathroom complete with double walk in shower.
The property would benefit from a degree of upgrading and modernisation having been in the same family ownership for nearly 50 years thus offers excellent potential for family home.
To the front of the property the garden is open plan being paved and could be altered to accommodate individual driveway parking for one vehicle as has been done on several properties further up the road.
Downstairs there is a lovely 15'1 x 13'8 westerly facing lounge with a deep bay window to front making this very sunny and pleasant in the afternoons. Leading off the lounge is a separate dining room, kitchen with a large under stairs pantry cupboard and a further door to brick built out houses which comprise of a downstairs W.C. and brick built shed. The brick built aspect at the rear could easily be turned into a utility room.
Summary Continued - The next door's extension being on the north side of the garden has created a lovely sheltered sun trap immediately behind the property ideal for sitting out having a mid morning cuppa or alfresco dining.
There is a shared driveway with parking with additional space in front of the property to accommodate with alterations an additional permanent off-street car park space and a rear garage accessed via a wooden side gate at the rear.
There are uPVC double glazed windows throughout and gas central heating via a boiler.
The property is situated in prime Northgate High School catchment area (subject to availability) being less than a three minute walk to the local Rushmere Hall Primary school and no more than a seven minute walk to Northgate High School itself.
Additionally, it is superb for anyone with dogs, young children or who enjoys mountain biking and the outdoors because within a five minute walk are the lovely walks and bridal paths off Humber Doucy Lane that lead down to the very picturesque Fynn Valley. Furthermore, bus routes on Renfrew Road itself are only a 30 second walk away and the Rushmere estate has its own selection of local shops including a very nice fish and chip shop. Ipswich Hospital is no more than a 5-10 minute drive away.
Front Garden - Partially paved, partially gravelled looking out onto a lovely flowering cherry tree on the grass verge and there is also layby parking for visitors on the other side of the road immediately in front of the property.
Entrance Porch - uPVC double glazed door through to entrance porch, part glazed wooden door through to entrance hallway.
Entrance Hallway - Stairs rising to the first floor, radiator, door to very useful shelved storage cupboard with electric fuse board.
Lounge - 4.60m x 4.17m (15'1" x 13'8") - A good size double radiator, fitted gas fire, deep bay window to front which is westerly facing making this a lovely sunny and bright room especially in the afternoons. The deep bay enables views up and down Renfrew Road.
Dining Room - 2.58 x 2.54 (8'5" x 8'3") - Radiator, window to rear overlooking the garden which is easterly facing making this a lovely sunny room first thing in the morning.
Kitchen - 2.57m x 3.33m (8'5" x 10'11") - Older style kitchen with a single drainer sink unit with cupboards beneath, a good range of fitted kitchen cupboards comprising base drawers cupboards and eye level units, work surfaces, space and plumbing for a washing machine, wall mounted Baxi 600 boiler, part tiled walls plus open through to a walk in under stairs pantry / storage cupboard with shelving and a part glazed wooden door leading out through to the rear hallway.
Rear Hallway - Tiled floor, ideal for the storage of a large fridge freezer and with some additional wiring this could be turned into a very useful utility room if required, part glazed door and windows leading out into the rear garden.
Downstairs W.C - High level W.C, ideal for anyone coming in from the garden which means they do not have to go through the whole house to use the upstairs toilet.
Brick Built Shed - 2.1785 x 2.0833 (7'1" x 6'10") - Window to rear.
First Floor Landing - A window to rear and a door to a built in airing cupboard with shelving plus access to loft space.
Bedroom One - 3.49 x 3.89 (11'5" x 12'9") - Radiator, window to the front, recess where the original fireplace was and double built in wardrobe.
Bedroom Two - 2.64 x 2.97 (8'7" x 9'8") - Radiator, window to rear, double built in wardrobe.
Bedroom Three - 3.02 x 3.05 (9'10" x 10'0") - Radiator, built in double wardrobe, window to front.
Bathroom - 1.67 x 2.00 (5'5" x 6'6") - Modern replacement bathroom suite that was only installed last year in contemporary style with double walk in shower which has hardly been used and comprising of a Bristan Joy electric shower, vanity unit wash basin and W.C., extractor fan, fully tiled walls in contemporary style, radiator and double glazed window to rear.
Rear Garden - 33.53m x 10.67m (110' x 35') - One of the main selling points of the property is the rear garden one of the largest on the Rushmere development. The garden commences with a concreted area which is an absolute suntrap and ideal for sitting out having a morning cuppa, an afternoon glass of wine or alfresco dining. There is a lean to timber shed at the rear of the property which requires attention and a separate stand alone 6' x 4' timber shed, there is also an outside tap and outside lighting.
The rear garden has two patio areas one for a rear seating area for later in the day and is not overlooked, it is secluded from both the sides and the rear courtesy of high hedging on both sides being enclosed by panel fencing behind the hedging. There are large areas of lawn, established trees and shrubs with a covered seating arbour.
Garage - Of block construction approached by a shared driveway and side wooden fencing and side wooden pedestrian gate.
Agents Note - Tenure - Freehold
Council Tax Band B
Property Ref: 237849_33606481
Similar Properties
Padbrook Court, Cavendish Street, Ipswich
4 Bedroom End of Terrace House | Offers Over £260,000
NO ONWARD CHAIN - FOUR BEDROOM END OF TERRACE HOUSE CUL-DE-SAC POSITION - TWO OFF ROAD NUMBERED ALLOCATED CAR SPACES - W...
3 Bedroom Semi-Detached House | £260,000
NO ONWARD CHAIN - OVERLOOKING MURRAY ROAD PARK - SOUGHT AFTER EAST IPSWICH LOCATION - OVER 70FT WELL STOCKED WESTERLY FA...
3 Bedroom Detached House | Guide Price £260,000
NO ONWARD CHAIN - THREE BEDROOM DETACHED - DRIVEWAY & GARAGE - WALKING DISTANCE OF AN EXCELLENT RANGE OF LOCAL AMENITIES...
4 Bedroom House | Guide Price £265,000
NO ONWARD CHAIN - NEW FLOORING AND ROLLER BLINDS THROUGHOUT - RECENTLY RE-DECORATED - GENEROUS THREE STOREY ACCOMMODATIO...
Malvern Close, Rushmere St. Andrew, Ipswich
2 Bedroom Semi-Detached Bungalow | £270,000
24'7 x 12'4 SOUTHERLY FACING LOUNGE/DINER - MODERN STYLE FITTED KITCHEN - GOOD SIZE FAMILY BATHROOM WITH ROOM FOR BOTH C...
3 Bedroom Semi-Detached House | Guide Price £270,000
60FT PLUS REAR GARDEN - DETACHED GARAGE AND PARKING WITH REAR ACCESS - BOILER ONLY 4 YEARS OLD AND REGULARLY SERVICED -...

Foxhall Estate Agents (Suffolk)
625 Foxhall Road, Suffolk, Ipswich, IP3 8ND
How much is your home worth?
Use our short form to request a valuation of your property.
Request a Valuation
