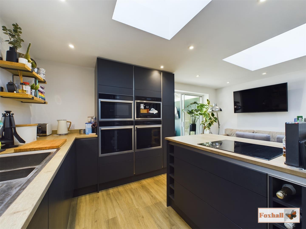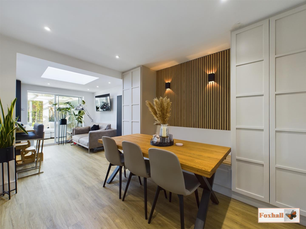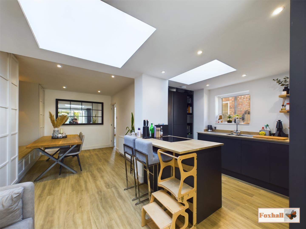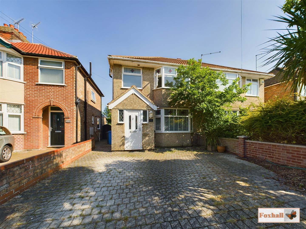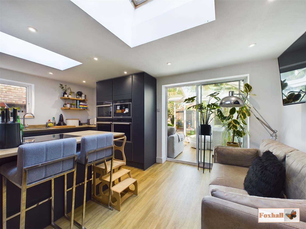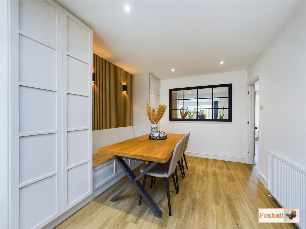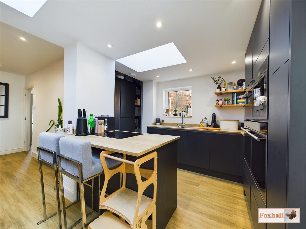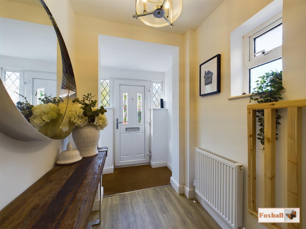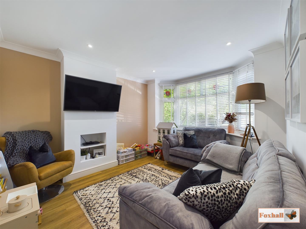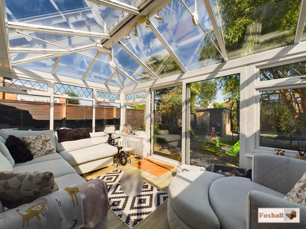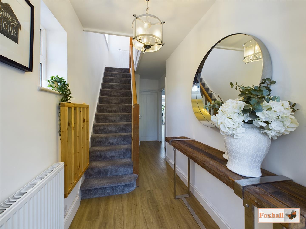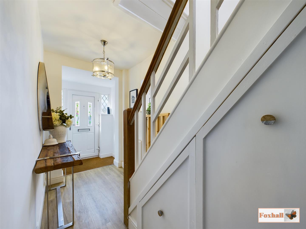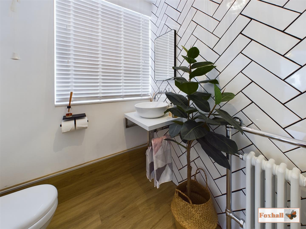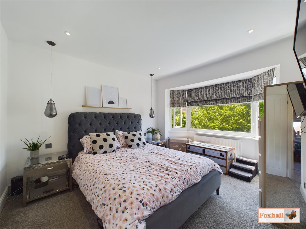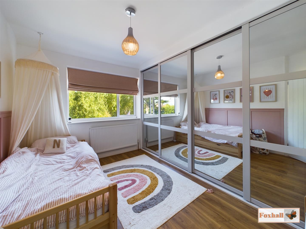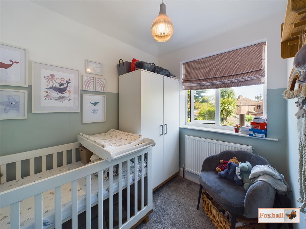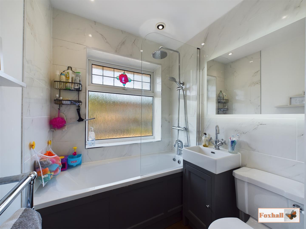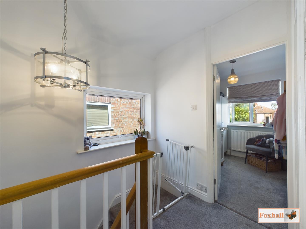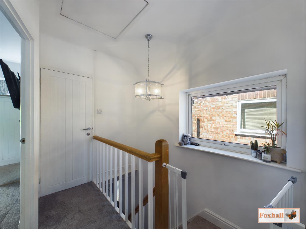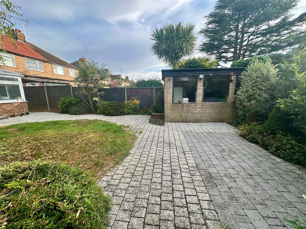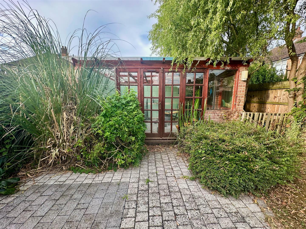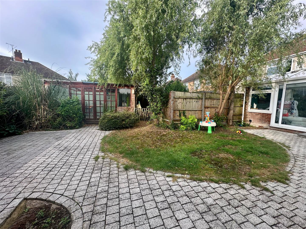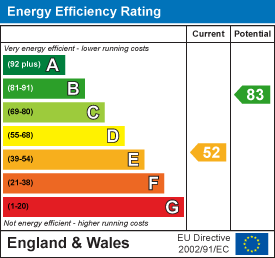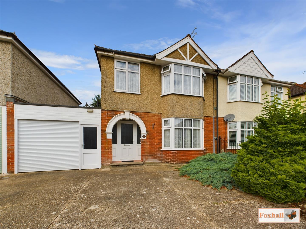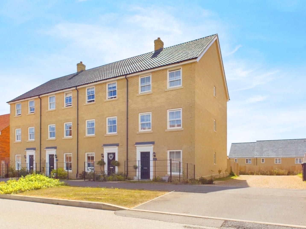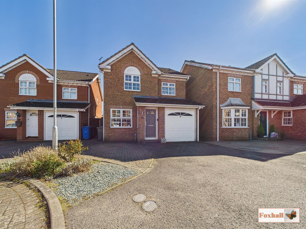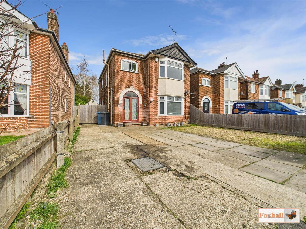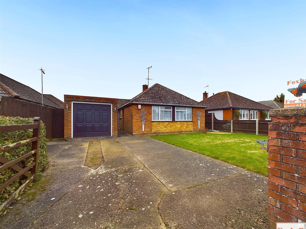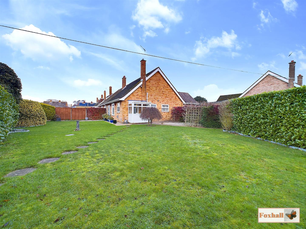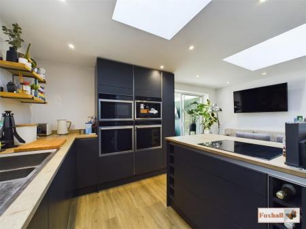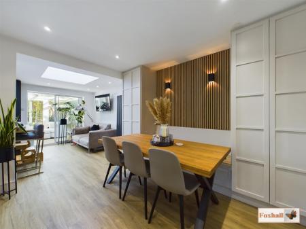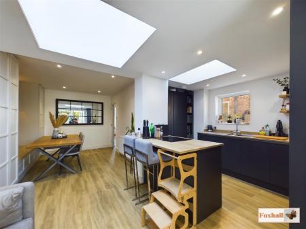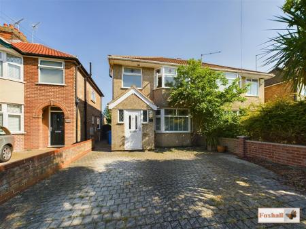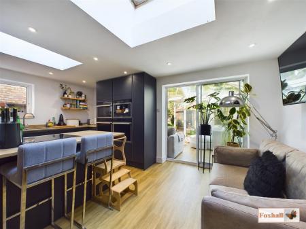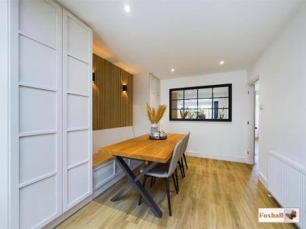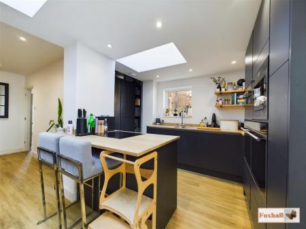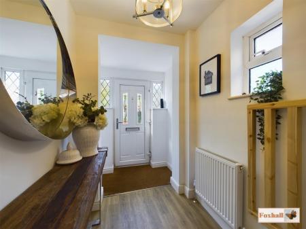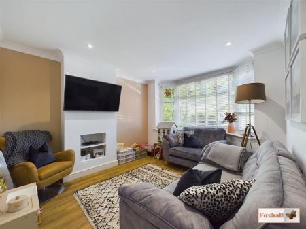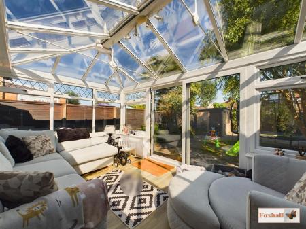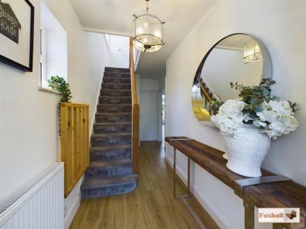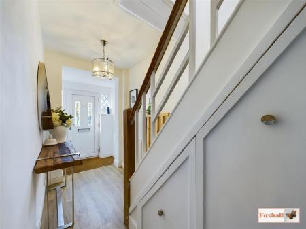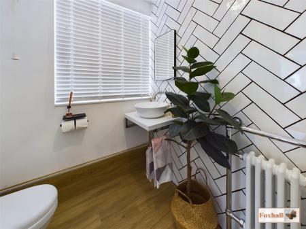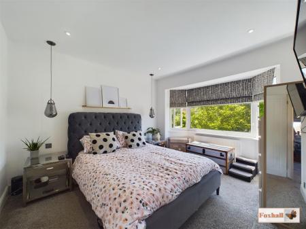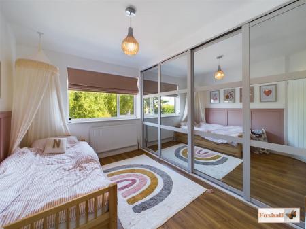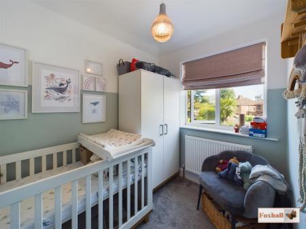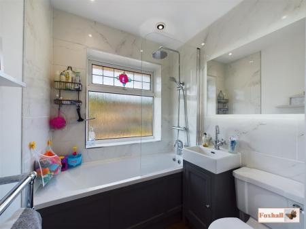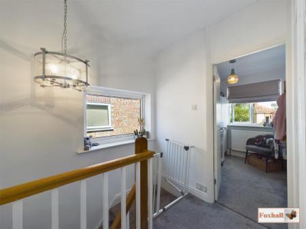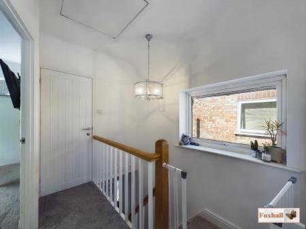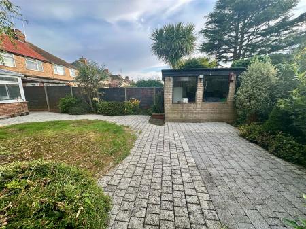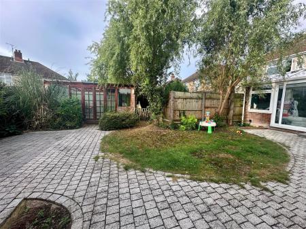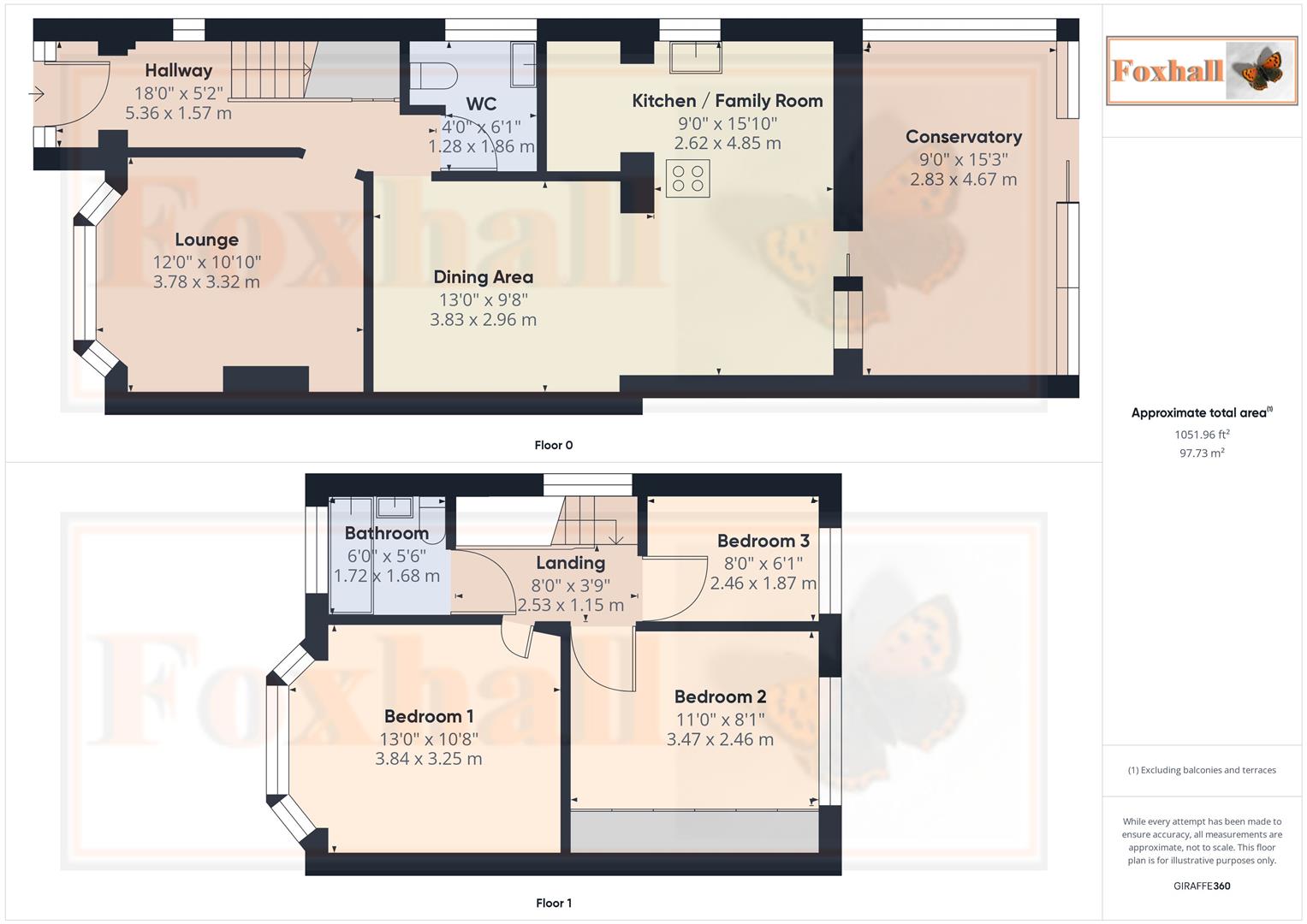- IMMACULATE AND MODERNISED THREE BEDROOM SEMI-DETACHED HOUSE IN NORTHGATE SCHOOL CATCHMENT AREA
- MODERN KITCHEN / FAMILY ROOM WITH HUGE RANGE OF INTEGRATED APPLIANCE, VELUX STYLE WINDOWS AND BESPOKE STORAGE
- FAMILY BATHROOM UPSTAIRS AND DOWNSTAIRS CLOAKROOM
- THREE GOOD SIZED BEDROOMS
- ROOF HAS BEEN RENOVATED APPROXIMATELY 8-10 YEARS AGO
- SEPARATE BAY WINDOW LOUNGE AND CONSERVATORY
- EASTERLY FACING SECLUDED LARGER THAN AVERAGE REAR GARDEN WITH SUMMER HOUSE
- OFF ROAD PARKING FOR TWO VEHICLES WITH ELECTRIC CAR CHARGING POINT
- CENTRAL HEATING VIA STANDARD AND MODERN UPRIGHT RADIATORS AND BAXI COMBINATION BOILER INSTALLED 5-6 YEARS AGO
- FREEHOLD - COUNCIL TAX BAND C
3 Bedroom Semi-Detached House for sale in Ipswich
IMMACULATE SEMI DETACHED EXTENDED DOUBLE BAY THREE BEDROOM HOUSE - POPULAR NORTHGATE CATCHMENT AREA - SECLUDED EASTERLY FACING MATURE EXTENDED REAR GARDEN WITH PATIO AREAS, SHED AND LARGE SUMMER HOUSE WITH POWER AND LIGHT - OFF ROAD PARKING FOR TWO VEHICLES WITH ELECTRIC CAR CHARGING POINT - COMBI BOILER APPROXIMATELY 5-6 YEARS OLD AND REGULARLY SERVICED - STUNNING EXTENSION OPEN PLAN KITCHEN / DINER / FAMILY ROOM PACKED WITH INTEGRATED APPLIANCES AND BESPOKE OAK SEATING AND STORAGE - DOWNSTAIRS CLOAKROOM - FIRST FLOOR BATHROOM - SEPARATE LOUNGE - LARGE CONSERVATORY - RE-WIRED, RE-PLASTERED AND RE-DECORATED IN LAST 6 YEARS - ROOF RENOVATED APPROXIMATELY 8-10 YEARS AGO
***Foxhall Estate Agents*** are delighted to offer for sale this IMMACULATE EXTENDED THREE BEDROOM DOUBLE BAY SEMI-DETACHED HOUSE with off road parking situated in the highly sought after Northgate School catchment area.
The property comprises a superb extended room with kitchen/ family area and dining area packed with integrated appliances, bespoke oak seating and storage, Velux style windows and utility recess. There is also a separate lounge, three well proportioned bedrooms, first floor bathroom, ground floor cloakroom and a large width wide conservatory. The property has many benefits including the extended mature secluded easterly facing rear garden with large summer house with power and lighting. There is an excellent area for off road parking at the front of the property for two vehicles. Other benefits include double glazed windows & gas radiator heating via a boiler approx 5-6 years ago. Re-wired, re-plastered & re-decorated in the last 6 years & roof was renovated 8-10 years ago.
Situated in one of Ipswich's most sought after locations being in the Northgate School catchment area and extremely conveniently located for a selection of local shops and amenities.
Front Garden - Block paved driveway providing ample driveway parking for two vehicles and electric car charging point. Mid height wall either side and mature planting with pedestrian gate through to rear garden.
Entrance Hallway - UPVC front door with stained glass, double glazed windows to side, inset front door mat, this initial area would have been a porch however has been opened up to create a light and airy entrance hall. Radiator, stairs rising to first floor, bespoke fitted storage, first two pull out drawers with shelving for shoes, boots, etc. Third is cupboard with door, hanging space for coats, etc and houses wall mounted combination Baxi boiler installed approximately 5-6 years ago, obscure double glazed window to side, LVT flooring, doors to lounge, kitchen / family room and downstairs cloakroom.
Lounge - 3.66m x 3.30m (12' x 10'10) - Double glazed bay window to front with stained glass and fitted blinds, spot-lights, coving, LVT flooring, aerial point and recessed media alcove in chimney breast wall.
Kitchen / Family Room - 4.83m x 2.74m (15'10 x 9') - Kitchen / breakfast area - comprising wall and base units with work-surfaces over and cupboards and drawers under, two integrated Hotpoint ovens below and above integrated combination microwave oven and integrated coffee machine both Hotpoint, pull out full height larder cupboard, integrated dishwasher, on the kitchen island is an induction Hotpoint hob, large drawers under for cutlery, plates, pans, etc, two wine racks either side and on the other side is the breakfast bar, stainless steel one and a half sink bowl drainer unit with mixer tap over, double glazed window to side, utility recessed area with integrated full height fridge / freezer, integrated washing machine and integrated dryer, both sides of these are plenty of extra shelving floor to ceiling. LVT flooring, spot-lights and a further Velux style roof window. Through to snug area.
Snug area - modern upright radiator, spot-lights, LVT flooring, Velux style roof window, double glazed patio doors to conservatory and back through to dining area.
Dining Area - 3.96m x 2.95m (13' x 9'8) - Solid oak bespoke seating with lift up storage, two floor to ceiling bespoke storage cupboards with shelving, radiator, spot-lights, LVT flooring and through to snug area / family room and kitchen.
Downstairs Cloakroom - 1.85m x 1.22m (6'1 x 4') - Double glazed window to side, fitted blind, bespoke wash hand basin, low flush W.C., LVT flooring, Victorian style radiator and splash-back brick tiled wall.
Conservatory - 4.65m x 2.74m (15'3 x 9') - UPVC and brick construction, large patio doors which could potentially be replaced by bi-fold doors, wall mounted heater, lights, power and solid glazed roof.
First Floor Landing - Doors to bedrooms 1, 2 and 3 and the family bathroom, double glazed window to side and access to loft hatch. Loft has a ladder and is fully boarded.
Bedroom 1 - 3.96m x 3.25m (13' x 10'8) - Double glazed bay window to front, radiator, bespoke drop down lights to stay, dimmer switch, carpet flooring and spot-lights.
Bedroom 2 - 3.35m x 2.46m to wardrobes (11' x 8'1 to wardrobes - Double glazed window to rear with fitted blind, radiator and laminate flooring. Quadruple mirror fronted sliding door wardrobe along the entire width with plenty of shelving and hanging space. Decorative panelling.
Bedroom 3 - 2.44m x 1.85m (8' x 6'1) - Double glazed window to front with fitted blind, radiator and carpet flooring.
Family Bathroom - 1.83m x 1.68m (6' x 5'6) - Panelled bath with mixer tap and shower over with hand held and rainfall shower, low flush W.C., vanity wash hand basin, light with mirror, extractor fan, heated towel rail, LVT flooring, splash-back tiling, spot-lights, obscure double glazed window to front with stain glass.
Rear Garden - 12.19m x 12.19m approx (40' x 40' approx) - Fully enclosed secluded easterly facing with block paved patio area which follows round to the extended garden and the summer house approximately 14' x 13. The summer house is of brick and wood construction with a UPVC roof which could be turned into a solid roof and there is power and lighting. There is also a separate brick built shed approximately 5' x 7' with power and lighting. Outside tap. Borders with mature, trees and shrubs with areas of lawn and full sun together with dappled shading via a curly willow depending on the time of day. Pedestrian pathway through to the front to enable you to put bins out, etc.
Agents Notes - Tenure - Freehold
Council Tax Band C
Property Ref: 237849_33271988
Similar Properties
Deben Avenue, Martlesham Heath, Ipswich
3 Bedroom Semi-Detached House | Guide Price £340,000
THREE BEDROOM DOUBLE BAY EXTENDED SEMI DETACHED - LARGE GARAGE 16' x 10'3 AND PLENTY OF OFF ROAD PARKING - APPROXIMATELY...
4 Bedroom End of Terrace House | Guide Price £340,000
OVER 1400SQFT OF ACCOMMODATION SET OVER THIS THREE FLOOR TOWN HOUSE - SPECIFICATION OF THE HIGHEST QUALITY BY HOPKINS HO...
Laburnum Close, Purdis Farm, Ipswich
3 Bedroom Detached House | £335,000
DETACHED HOUSE, THREE BEDROOMS, EN-SUITE SHOWER ROOM, FAMILY BATHROOM, LOUNGE, KITCHEN/DINER WITH AN ORANGERY, CLOAKROOM...
4 Bedroom Detached House | £350,000
NO ONWARD CHAIN - DETACHED FOUR BEDROOM HOUSE - LOUNGE WITH SEPERATE DINING ROOM AND CONSERVATORY - OFF ROAD PARKING FOR...
3 Bedroom Detached Bungalow | Guide Price £350,000
NO CHAIN INVOLVED EARLY VACANT POSSESSION UPON COMPLETION - THREE DOUBLE SIZE BEDROOMS - DOUBLE WIDTH CONCRETE DRIVEWAY...
3 Bedroom Semi-Detached Bungalow | Guide Price £350,000
IMMACULATE THREE BEDROOM BUNGALOW - BROKE HALL LOCATION - LARGE LANDSCAPED SOUTH-EAST FACING REAR GARDEN - CONTEMPORARY...

Foxhall Estate Agents (Suffolk)
625 Foxhall Road, Suffolk, Ipswich, IP3 8ND
How much is your home worth?
Use our short form to request a valuation of your property.
Request a Valuation
