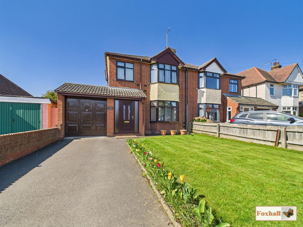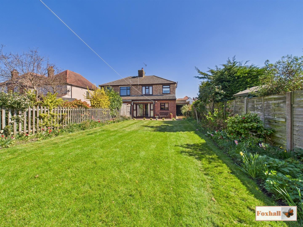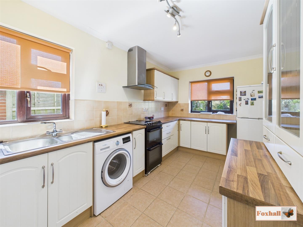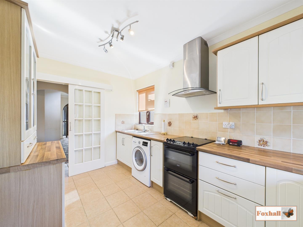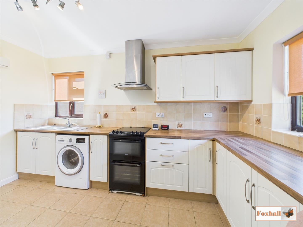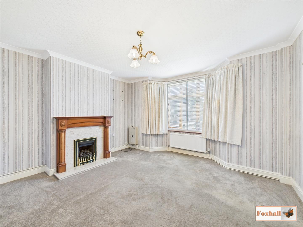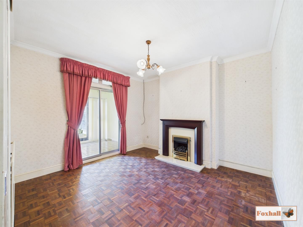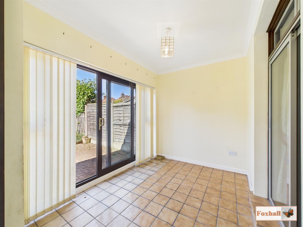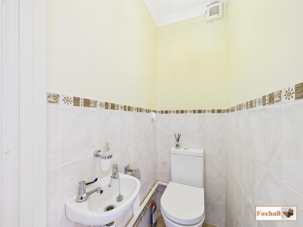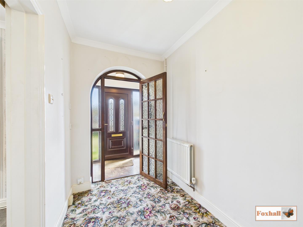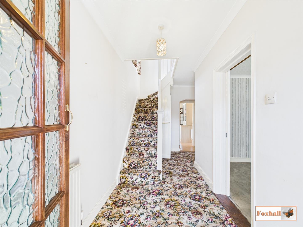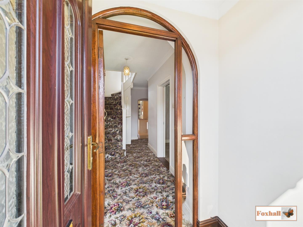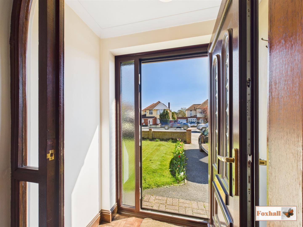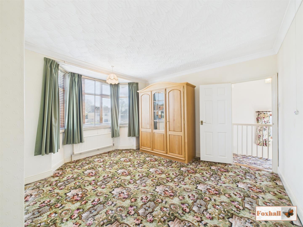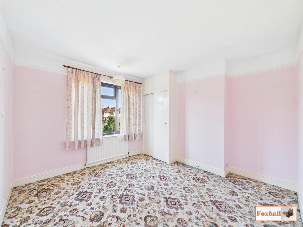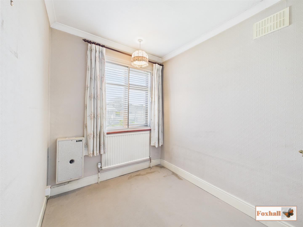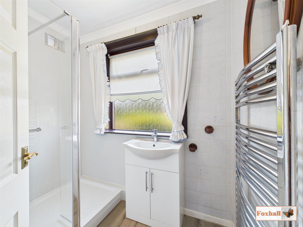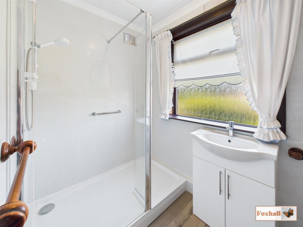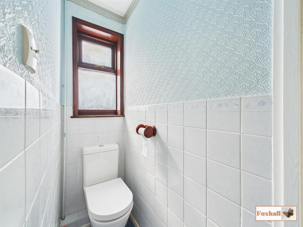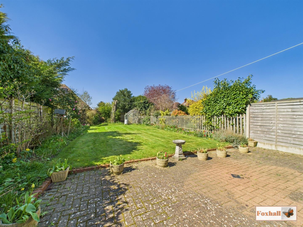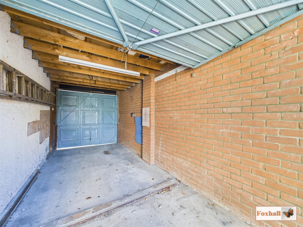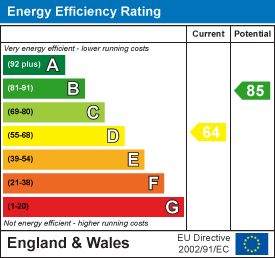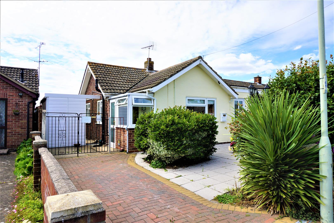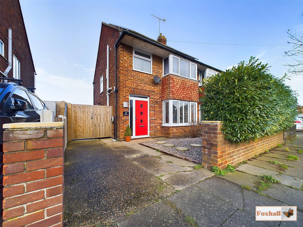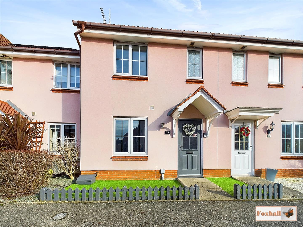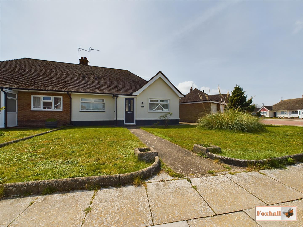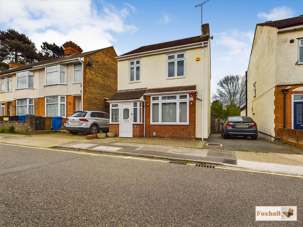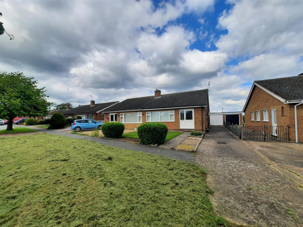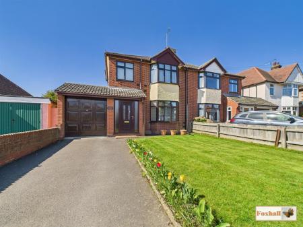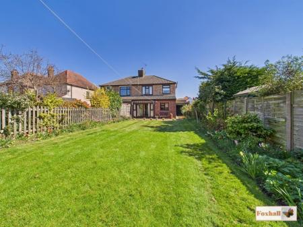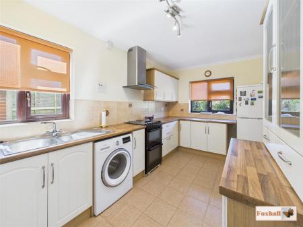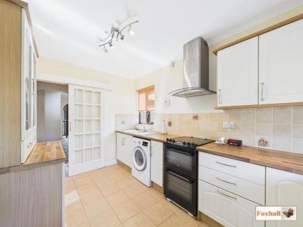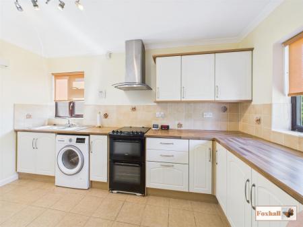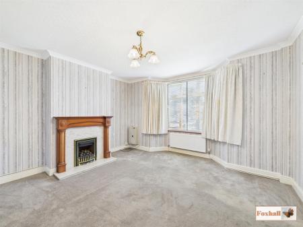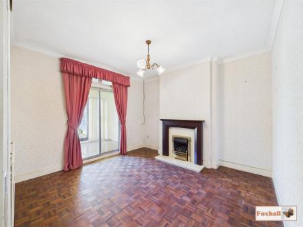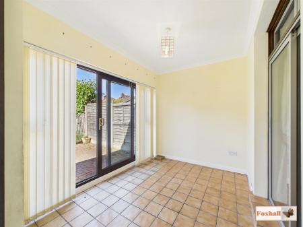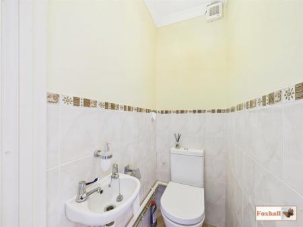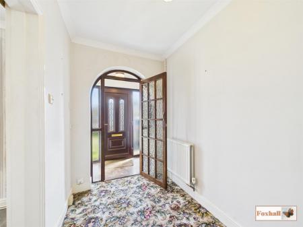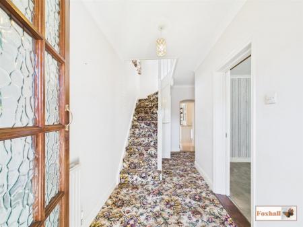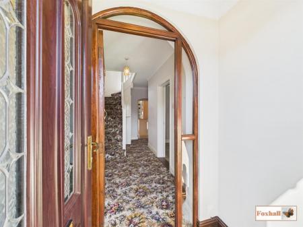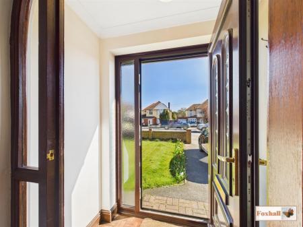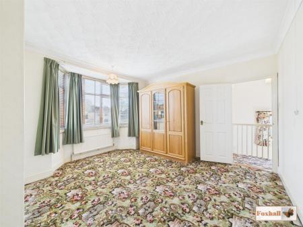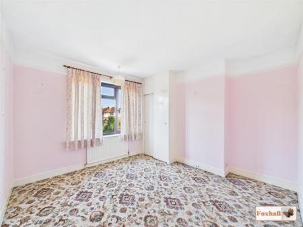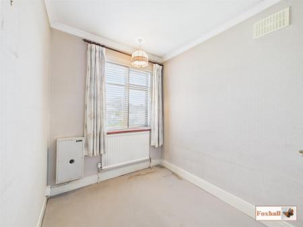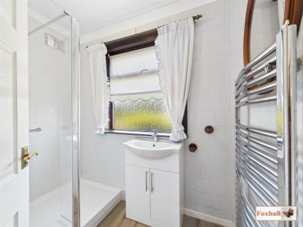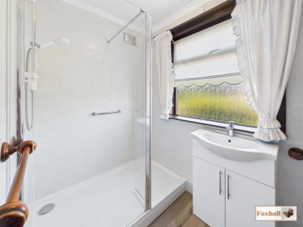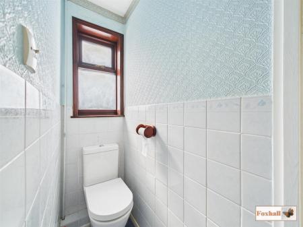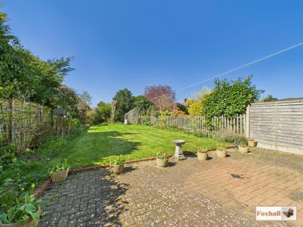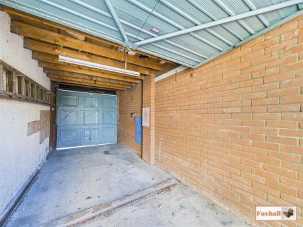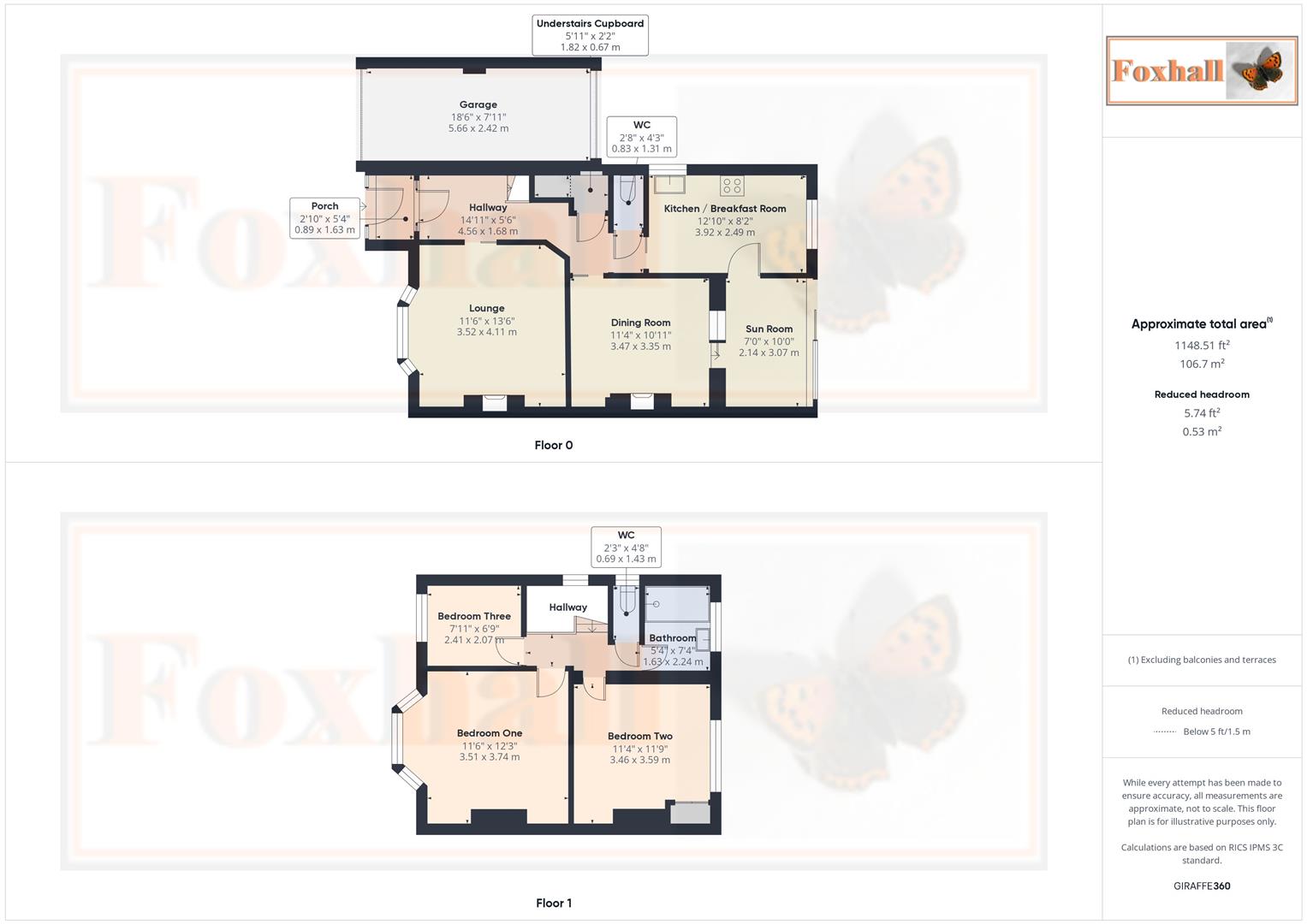- THREE BEDROOM EXTENDED SEMI-DETACHED HOUSE - NO ONWARD CHAIN
- NORTHGATE SCHOOL CATCHMENT AREA (SUBJECT TO AVAILABILITY)
- LOUNGE AND SEPERATE DINING ROOM AND SUNROOM
- KITCHEN / BREAKFAST ROOM
- UPSTAIRS BATHROOM, SEPERATE UPSTAIRS CLOAKROOM & DOWNSTAIRS CLOAKROOM
- DOUBLE GLAZED WINDOWS - CENTRAL HEATING VIA VIESSMAN COMBINATION BOILER INSTALLED IN JUNE 2022
- LARGE SECLUDED REAR GARDEN 30' x 80' APPROX
- GARAGE & OFF ROAD PARKING
- IN NEED OF SOME MODERNISATION AND UPDATING
- FREEHOLD - COUNCIL TAX BAND - C
3 Bedroom Semi-Detached House for sale in Ipswich
THREE BEDROOM EXTENDED SEMI-DETACHED HOUSE - NO ONWARD CHAIN - NORTHGATE SCHOOL CATCHMENT AREA (SUBJECT TO AVAILABILITY) - LOUNGE AND SEPARATE DINING ROOM AND SUNROOM - KITCHEN / BREAKFAST ROOM - UPSTAIRS BATHROOM, SEPARATE UPSTAIRS CLOAKROOM & DOWNSTAIRS CLOAKROOM - DOUBLE GLAZED WINDOWS - CENTRAL HEATING VIA VIESSMAN COMBI BOILER INSTALLED IN JUNE 2022 - LARGE SECLUDED REAR GARDEN 30' x 80' APPROX - GARAGE & OFF ROAD PARKING - IN NEED OF SOME MODERNISATION AND UPDATING
***Foxhall Estate Agents*** are delighted to offer for sale with no onward chain this extended three bedroom semi-detached home situated in a popular Northgate School catchment area.
The property comprises lounge, separate dining room, sunroom, kitchen / breakfast room, downstairs cloakroom, three good sized bedrooms upstairs, shower room with electric shower and separate W.C.
The property also benefits from a light an airy landing, spacious entrance porch and hall with extra storage, a front garden with off road parking, garage and secluded rear garden with greenhouse and shed to stay.
Ipswich's popular east location offers great school catchments, local bus routes, access to Ipswich town centre, plenty of local amenities and easy access to A14.
In the valuer's opinion an early internal viewing is highly advised to fully appreciate the property on offer.
Front Garden - Attractive mid height brick wall leading to front garden, hard standing driveway leading to garage and front door. Lawn area with borders packed with bulbs.
Entrance Porch - Porch with parquet flooring, light, entrance door.
Entrance Hallway - Wooden glazed door into entrance hallway, radiator, stairs up to the first floor with cupboards under, power and lighting and there was originally a window in the same, but now covered up (this room is next to downstairs cloakroom so could be used to make downstairs cloakroom bigger if required), door to lounge, dining room, downstairs cloakroom, kitchen / breakfast room, coving and two telephone points.
Kitchen / Breakfast Room - 3.91m x 2.49m (12'10" x 8'2") - Comprising wall and base units with cupboards and drawers under work-surfaces over, free standing electric oven, washing machine, stainless steel 1 1/2 sink bowl drainer unit with mixer tap, radiator, full height fridge / freezer, splash-back tiling, floor tiling, stainless steel extractor fan, double glazed window to rear, and a double glazed window to side, door to sun room.
Lounge - 3.51m x 4.11m (11'6" x 13'6") - Double glazed and secondary glazed bay window to the front, coving, radiator, carpet flooring, feature gas fireplace with wood surrounding plinth, two aerial points.
Dining Room - 3.45m x 3.33m (11'4" x 10'11") - Parquet flooring, feature gas fireplace with wood surround with granite hearth and back, two aerial points, radiator, double glazed patio doors to the sun room and coving.
Sunroom - 2.13m x 3.05m (7'0" x 10'0") - Large double glazed patio doors to the rear with fitted blinds, tiled flooring, power lighting and coving.
Downstairs Cloakroom - Low flush W.C., wash hand basin, splashback tiling, tiled floor and extractor fan.
Landing - Doors to bedrooms one, two and three. Door to bathroom, cloakroom W.C., access to loft and fuse board, double glazed window to the side.
Bedroom One - 3.51m x 3.73m (11'6" x 12'3") - Double glazed and secondary glazing bay window to the front, radiator, coving, carpet flooring.
Bedroom Two - 3.45m x 3.58m (11'4" x 11'9") - Double glazed window to the rear, radiator, carpet flooring, built in airing cupboard housing the Viessmann combination boiler installed June 2022 and the water tank with storage and picture rail.
Bedroom Three - 2.41m x 2.06m (7'11" x 6'9") - Double glazed and secondary glazing bay window to the front of the property, radiator, coving, carpet flooring.
Bathroom - 1.63m x 2.24m (5'4" x 7'4") - Large walk in shower cubicle with Mira Sport Electric shower, vanity wash hand basin, heated towel rail, obscured double glazed window to the rear with fitted roller blind, extractor fan, coving, laminate flooring, tiled and mermaid backing board.
Cloakroom W.C. - Low flush W.C., obscure double glazed window to the side, splashback tiling and carpet flooring.
Rear Garden - 8.56m x 24.08m (28'1" x 79'0") - Large block paved patio, large lawn area with borders on both sides packed with mature shrubs, flowers and bulbs including rosemary, camellia and roses and an apple tree. Fully enclosed with greenhouse 7'11" x 6'9" and a shed 5'x 6' (to stay), outside tap and access to the rear of the garage.
Garage - 5.64m x 2.41m (18'6 x 7'11) - Good sized garage with power and lighting and unusually a manual up and over door to both front and rear allowing to the rear garden from the garage.
Agents Notes - Tenure - Freehold
Council Tax Band - C
Property Ref: 237849_33805431
Similar Properties
2 Bedroom Semi-Detached Bungalow | Guide Price £290,000
HIGHLY SOUGHT AFTER OLD KESGRAVE LOCATION ONLY 150 YARDS FROM A SELECTION OF LOCAL SHOPS AND BUS STOP - TWO DOUBLE SIZE...
3 Bedroom Semi-Detached House | Guide Price £290,000
THREE BEDROOM DOUBLE BAY FRONTED SEMI DETACHED HOUSE - GARAGE AND OFF ROAD PARKING - DOUBLE BAY FRONTED LOUNGE - SOLAR P...
Spindler Close, Kesgrave, Ipswich
3 Bedroom Terraced House | Guide Price £290,000
SOUGHT AFTER LOCATION WITHIN POPULAR GRANGE FARM AND WELL SERVED BY AN EXCELLENT RANGE OF LOCAL AMENITIES - HIGHLY REGAR...
2 Bedroom Semi-Detached Bungalow | Offers in excess of £300,000
NO ONWARD CHAIN - TWO BEDROOM SEMI DETACHED BUNGALOW - OFF ROAD PARKING VIA DRIVEWAY PLUS DETACHED SINGLE GARAGE - RECEN...
3 Bedroom Detached House | Offers Over £300,000
IMMACULATELY PRESENTED THROUGHOUT - THREE BEDROOM DETACHED HOUSE - MODERN KITCHEN / DINER - FULLY ENCLOSED REAR GARDEN W...
Coopers Close, Witnesham, Ipswich
3 Bedroom Semi-Detached Bungalow | Guide Price £300,000
A SPACIOUS, VERY WELL PRESENTED AND MAINTAINED THREE BEDROOM SEMI DETACHED BUNGALOW - DELIGHTFUL EASTERLEY FACING GARDEN...

Foxhall Estate Agents (Suffolk)
625 Foxhall Road, Suffolk, Ipswich, IP3 8ND
How much is your home worth?
Use our short form to request a valuation of your property.
Request a Valuation
