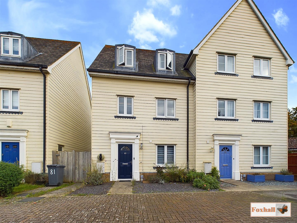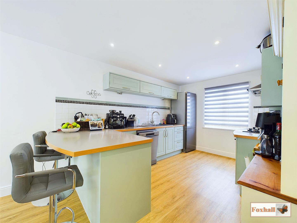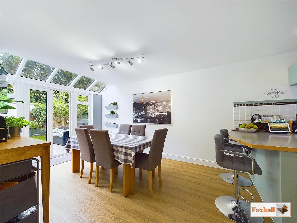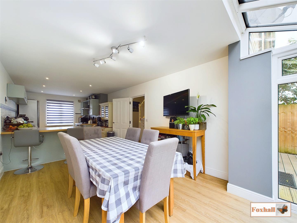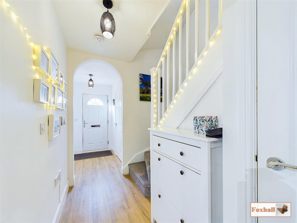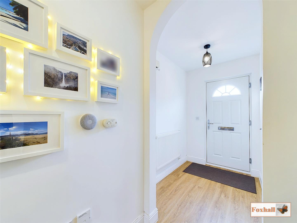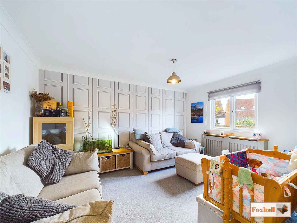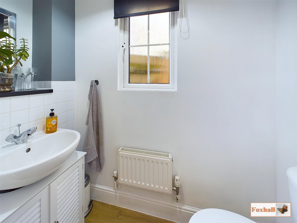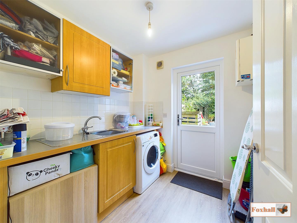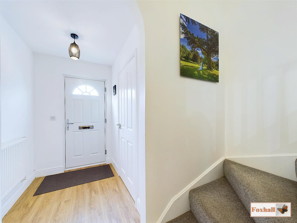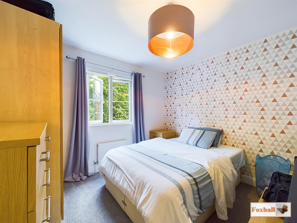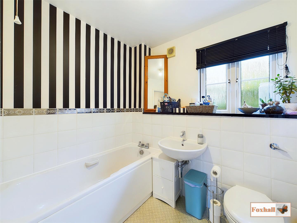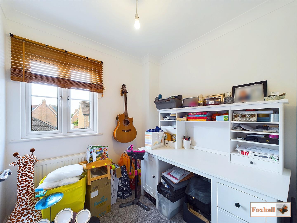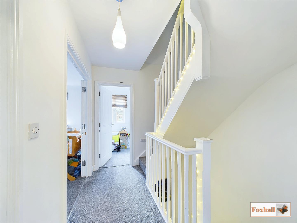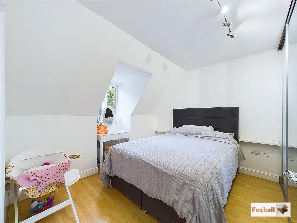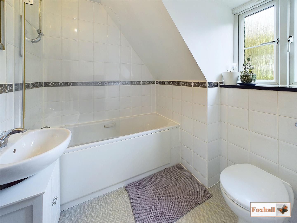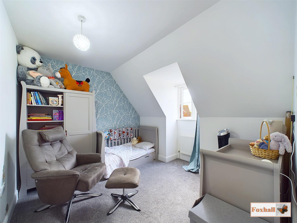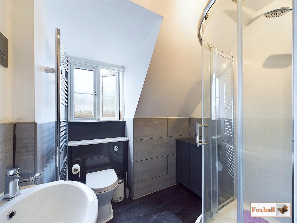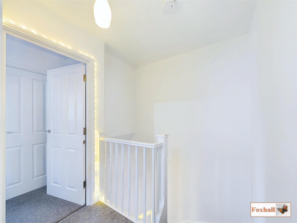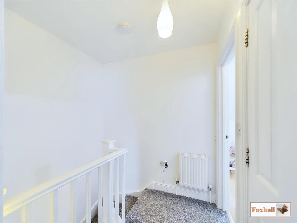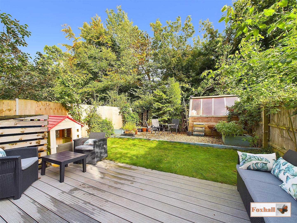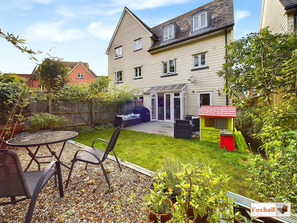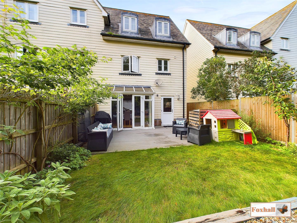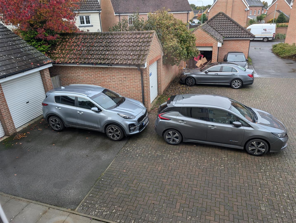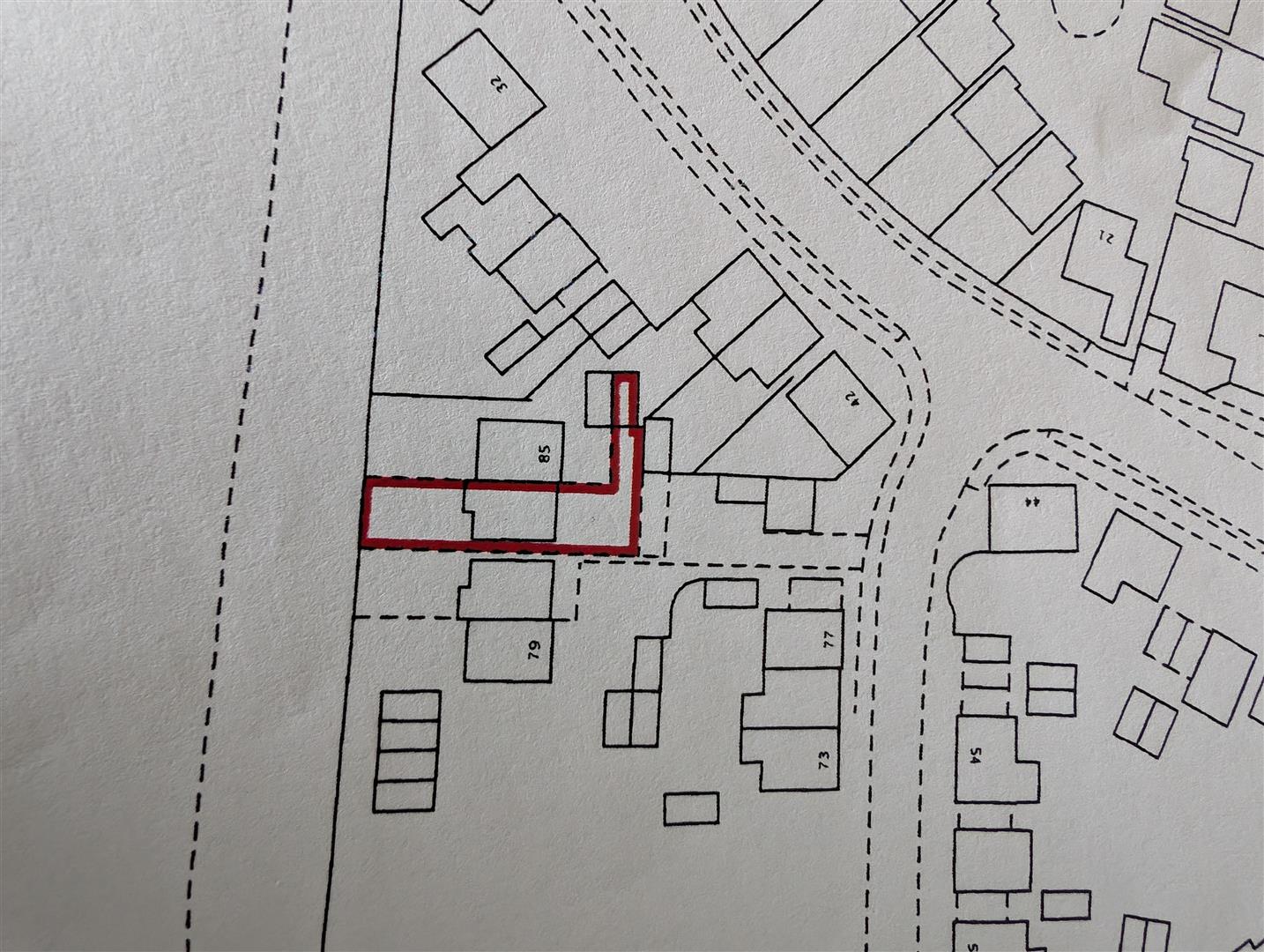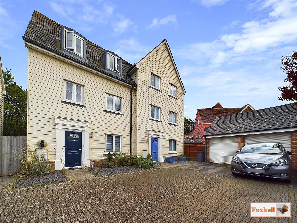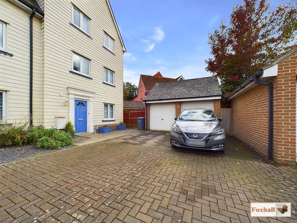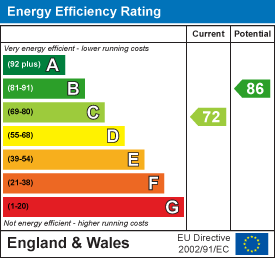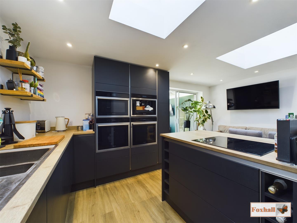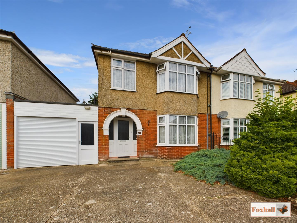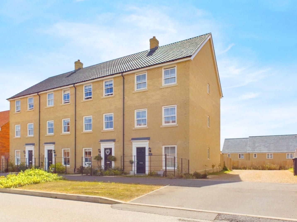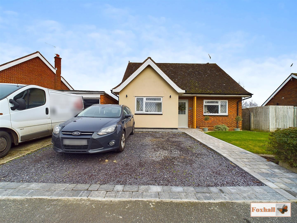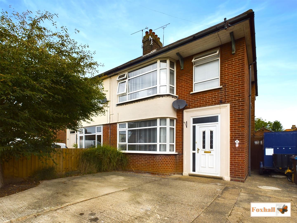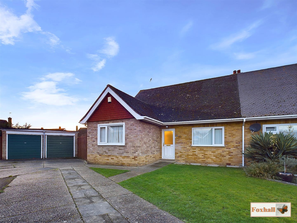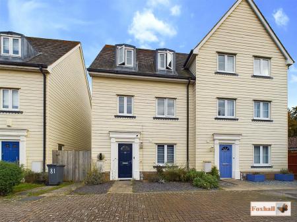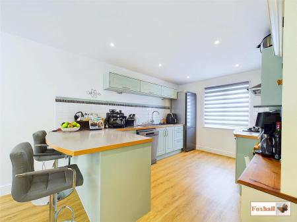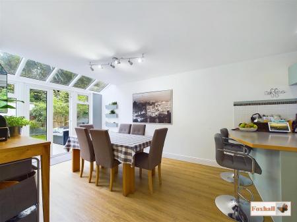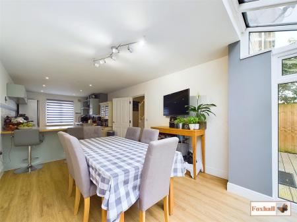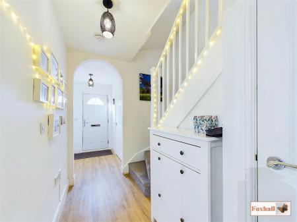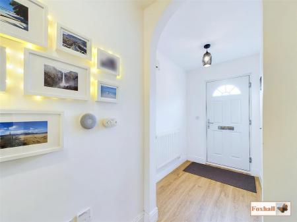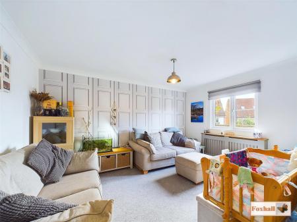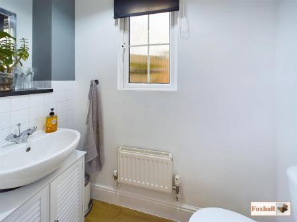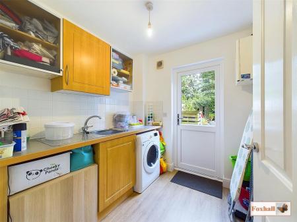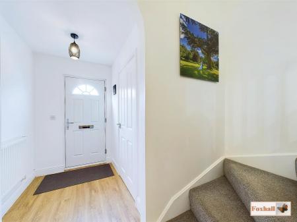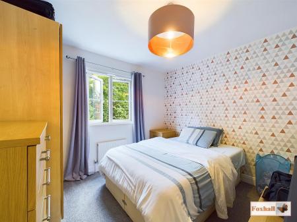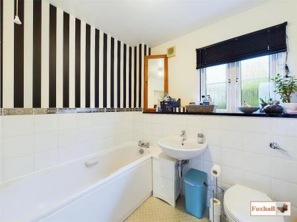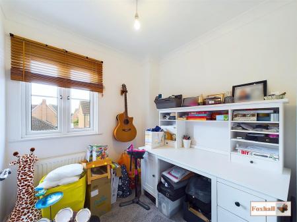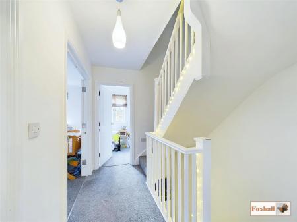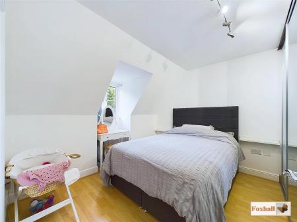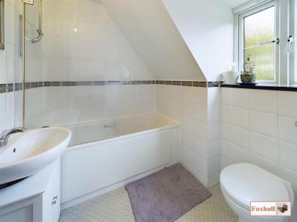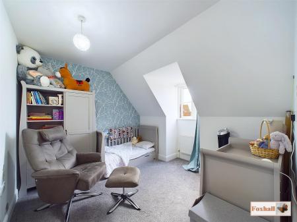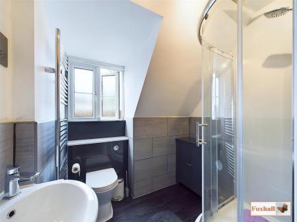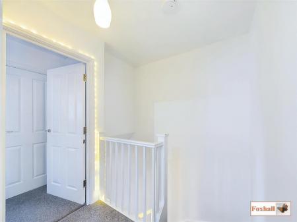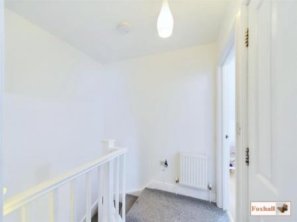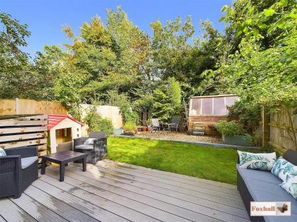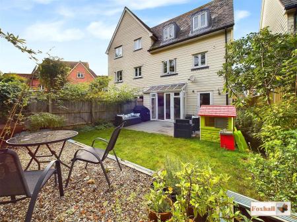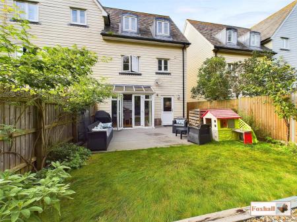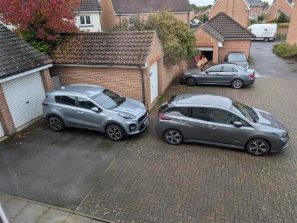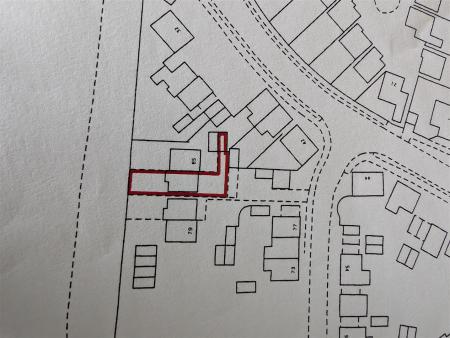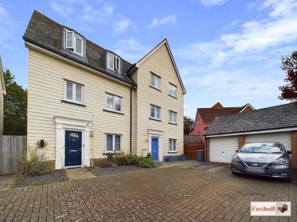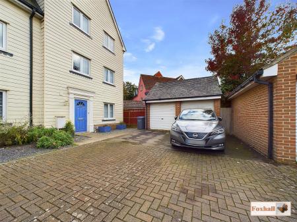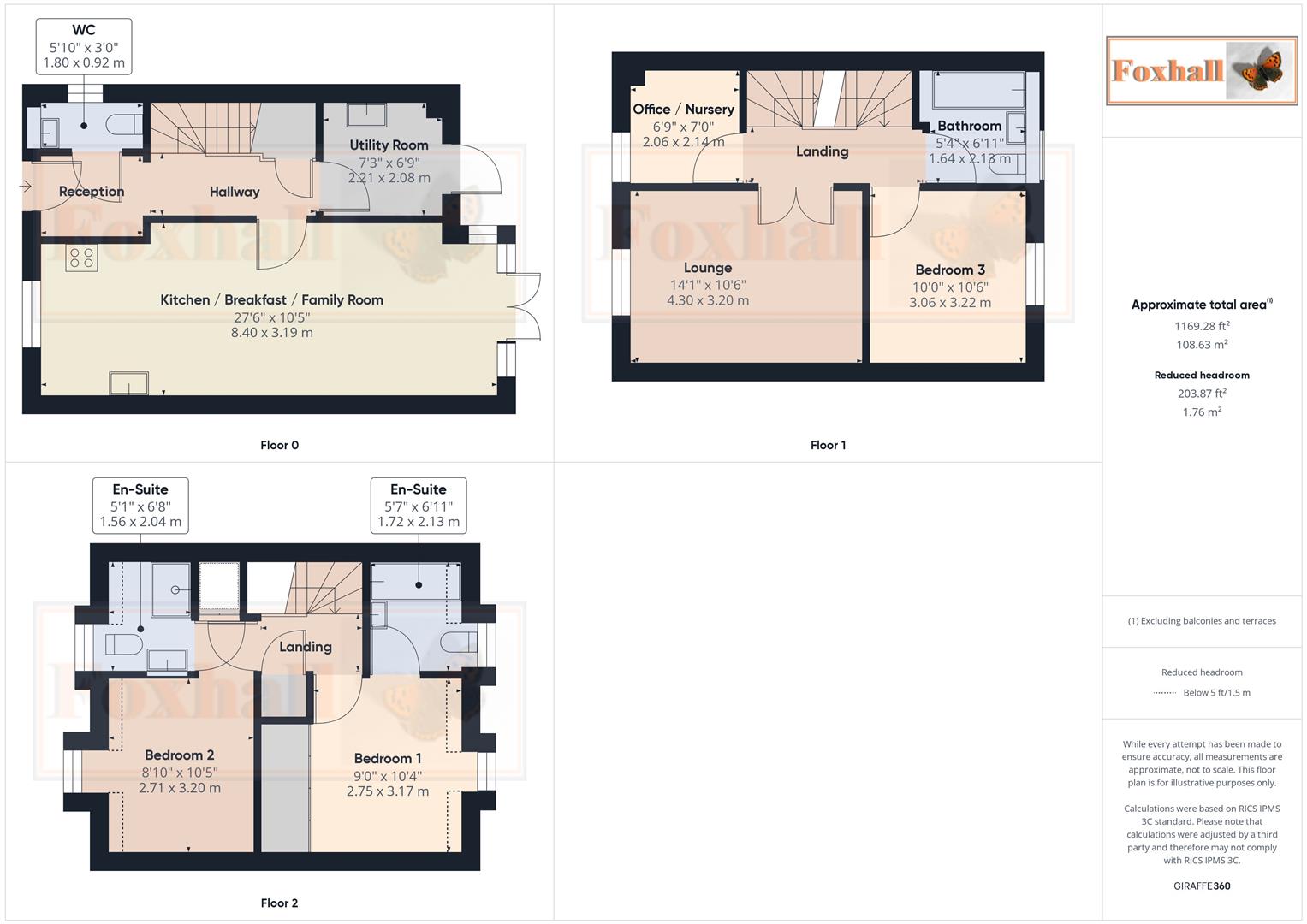- SEMI DETACHED TOWNHOUSE - SECLUDED POSITION SET BACK OFF THE MAIN ROAD
- THREE BEDROOMS PLUS OFFICE / NURSERY ROOM
- GARAGE AND TWO OFF ROAD PARKING SPACES
- NEW LVT FLOORING DOWNSTAIRS, NEW EN-SUITE 1-2 YEARS, NEW FRONT AND BACK DOOR LAST YEAR, NEW KITCHEN SINK
- CARPETS REPLACED 7 YEARS AGO, OVEN AND HOB REPLACED 5 YEARS AGO, COMPOSITE DECKING REPLACED 3 YEARS AGO
- OWNERS HAVE SECURED ONWARD PURCHASE WITH NO FURTHER CHAIN
- TWO EN-SUITES, FAMILY BATHROOM AND DOWNSTAIRS W.C.
- LARGE KITCHEN / BREAKFAST / FAMILY ROOM AND SEPARATE UTILITY ROOM
- SECLUDED UNOVERLOOKED LANDSCAPED REAR GARDEN
- FREEHOLD - COUNCIL TAX BAND - D
3 Bedroom Semi-Detached House for sale in Ipswich
THREE BEDROOMS PLUS OFFICE / NURSERY ROOM - SEMI DETACHED TOWNHOUSE - SECLUDED POSITION SET BACK OFF THE MAIN ROAD - GARAGE AND TWO OFF ROAD PARKING SPACES - NEW LVT FLOORING - SECLUDED UNOVERLOOKED LANDSCAPED REAR GARDEN - TWO EN-SUITES, FAMILY BATHROOM AND DOWNSTAIRS W.C. - KITCHEN / BREAKFAST / FAMILY ROOM - UTILITY ROOM - RAFT OF UPDATING AND MODERNISATION OVER LAST 7 YEARS - KITCHEN SINK (1 WEEK), LVT FLOORING THROUGHOUT DOWNSTAIRS (2 MONTHS), FRONT AND BACK DOOR (LAST YEAR), EN-SUITE (1-2 YEARS), COMPOSITE DECKING (3 YEARS), OVEN AND HOB (5 YEARS), CARPETS THROUGHOUT (7 YEARS) - OWNERS HAVE SECURED ONWARD WITH NO FURTHER CHAIN
***Foxhall Estate Agents*** are delighted to offer for sale this three bedroom semi detached property with garage & two off road parking spaces located in a quiet crescent in the very popular Purdis Farm area.
The property comprises of three good double sized bedrooms with an en-suite to bedroom one & two, nursery / office, family bathroom, lounge, superb kitchen/breakfast/diner/family room with vaulted roof & double glazed windows and French doors onto the landscaped rear garden, utility room & downstairs cloakroom.
The current homeowners have replaced the en-suite bathroom 1-2 years ago, all carpets 7 years ago & the LVT flooring all in the last few months. Outside the composite decking was replaced 3 years ago. The front & back door last year, the oven & hob 5 years ago & even the kitchen sink in the last week!
This gem of a property has the best of both worlds, tucked back off the road within a small cul-de-sac with only 3 other houses, with a garage to side & off road parking spaces. To the back of the property is a green belt area & Trinity park meaning it is totally unoverlooked. Simply perfect for anyone with children or dogs. Yet just a short drive away is easy access to local amenities, restaurants & A14.
In the valuer's opinion if you wish to book a viewing don't wait as you will miss out on a superb opportunity.
Front Garden / Garage / Parking - A low maintenance front garden with a path to the front door, EV charging point, gas box, with two off road parking spaces and a single garage which has a huge amount of rafter storage and a manual up and over door.
Hallway - Entrance door into the entrance hallway, radiator, stairs up to the first floor, door to cloakroom, door to kitchen/breakfast/family room and the utility room, LVT flooring, phone point, large under stairs storage cupboard with hanging rail. Nest control for heating.
Downstairs W.C. - 1.80 x 0.92 (5'10" x 3'0") - Obscure double glazed window to the side, splashback tiling, vanity wash hand basin, radiator, low flush WC, electric fuse board, LVT flooring, fitted roller blind.
Kitchen / Breakfast / Family Room - 8.38m x 3.18m (27'6" x 10'5" ) - Kitchen/Breakfast Area - Comprising wall and base units with cupboards and drawers under, work surfaces over, brand new Blanco one and a half sink bowl drainer unit with mixer tap, Indesit five ring gas hob with stainless steel splashback, stainless steel Whirlpool extractor over, Hotpoint oven under, splashback tiling, space for a full height fridge freezer, space for a dishwasher, double glazed window to the front and roller blinds, breakfast bar.
Dining Area - LVT flooring, radiator, double glazed French doors out onto the rear garden and double glazed windows to either side.
Utility Room - 2.21 x 2.08 (7'3" x 6'9") - Wall and base cupboards with work surfaces over, stainless steel sink bowl drainer unit with mixer tap, space and plumbing under for a washing machine, splashback tiling, LVT flooring, double glazed door out to the rear, radiator, wall mounted Potterton boiler.
First Floor Landing - Smoke alarm, carpet flooring, stairs up to the second floor, door to the family bathroom, door to bedroom three, door to bedroom four/ office/study
ursery and double doors into the lounge.
Lounge - 4.30 x 3.20 (14'1" x 10'5") - Double glazed window to the front, radiator, fibre broadband and the current owner has installed two ports between the lounge and the office to run the cables for a TV should the new homeowner wish to do so without the cables being visible.
Bedroom Three - 3.06 x 3.22 (10'0" x 10'6") - Double glazed window to the rear, radiator, carpet flooring.
Office / Nursery - 2.06 x 2.14 (6'9" x 7'0") - Carpet flooring, radiator, double glazed window to front.
Family Bathroom - 1.64 x 2.13 (5'4" x 6'11") - Panelled bath with new mixer tap and over and trap underneath, wash hand basin, low flush WC with concealed backplate, obscure double glazed window to the rear, slatted blinds, shaver point, heated towel rail, half tiled walls throughout and vinyl flooring and an extractor fan.
Second Floor Landing - Door to bedrooms one and two and an airing cupboard with the C BoilerMate boiler, carpet flooring, smoke alarm and a radiator.
Bedroom One - 2.75 x 3.17 (9'0" x 10'4") - Double glazed dormer window to the rear, radiator, triple fitted wardrobes with slide robe doors, one with a mirror with plenty of storage shelving and hanging rails, laminate flooring and a door to the en-suite.
En-Suite Bathroom - 1.72 x 2.13 (5'7" x 6'11") - Panelled bath with mixer tap and hand held shower attachment, vanity wash hand basin, low flush WC with a concealed back plate, splashback tiling, vinyl flooring, heated towel rail, extractor fan and an obscure double glazed window to the rear and a shaver point.
Bedroom Two - 2.71 x 3.20 (8'10" x 10'5") - Double glazed dormer window, radiator, carpet flooring and door to en-suite, loft hatch, over stairs cupboard.
En-Suite Shower Room - 1.56 x 2.04 (5'1" x 6'8") - Walk in shower cubicle, pedestal wash hand basin, low flush W.C. with concealed back plate, double glazed obsure window to front, shaver point, extractor, tiled splash-back, laminate flooring and heated towel rail.
Rear Garden - Fully enclosed rear garden, composite decking lawn area, sleepers and a raised shingle area with a shed (to stay) approximately 6'x8', outside tap, pathway and gate through to the front.
Agents Notes - Tenure - Freehold
Council Tax Band - D
Fibre to the premises
Property Ref: 237849_33436176
Similar Properties
3 Bedroom Semi-Detached House | Offers in excess of £340,000
IMMACULATE SEMI DETACHED EXTENDED DOUBLE BAY THREE BEDROOM HOUSE - POPULAR NORTHGATE CATCHMENT AREA - SECLUDED EASTERLY...
Deben Avenue, Martlesham Heath, Ipswich
3 Bedroom Semi-Detached House | Guide Price £340,000
THREE BEDROOM DOUBLE BAY EXTENDED SEMI DETACHED - LARGE GARAGE 16' x 10'3 AND PLENTY OF OFF ROAD PARKING - APPROXIMATELY...
4 Bedroom End of Terrace House | Guide Price £340,000
OVER 1400SQFT OF ACCOMMODATION SET OVER THIS THREE FLOOR TOWN HOUSE - SPECIFICATION OF THE HIGHEST QUALITY BY HOPKINS HO...
2 Bedroom Detached Bungalow | Guide Price £350,000
SUPERB POPULAR BROKE HALL LOCATION - TURN KEY PROPERTY - NEW KITCHEN, BATHROOM, DOORS, & DECOR, GARDEN LANDSCAPE IN LAST...
3 Bedroom Semi-Detached House | Guide Price £350,000
IN EXCELLENT DECORATIVE ORDER - DRIVEWAY PARKING FOR THREE CARS - 13'6 x 13'5 SOUTH EASTERLY FACING LIVING ROOM WITH BAY...
3 Bedroom Semi-Detached Bungalow | Guide Price £350,000
IMMACULATE THREE BEDROOM BUNGALOW - BROKE HALL LOCATION - LARGE LANDSCAPED SOUTH-EAST FACING REAR GARDEN - CONTEMPORARY...

Foxhall Estate Agents (Suffolk)
625 Foxhall Road, Suffolk, Ipswich, IP3 8ND
How much is your home worth?
Use our short form to request a valuation of your property.
Request a Valuation
