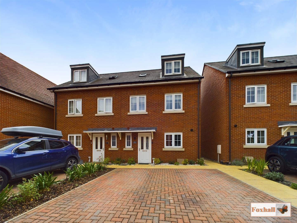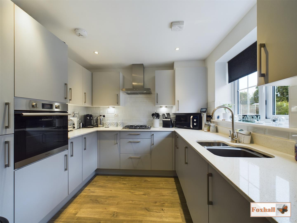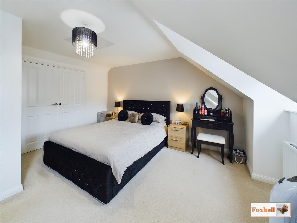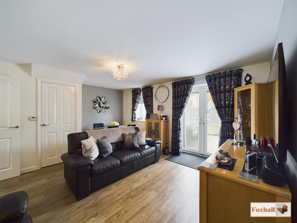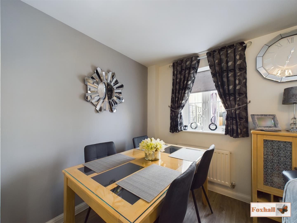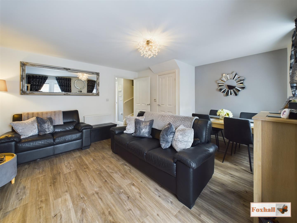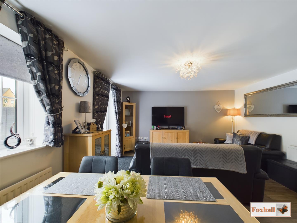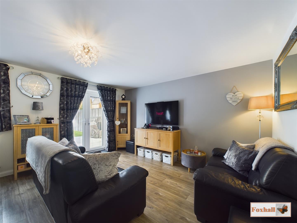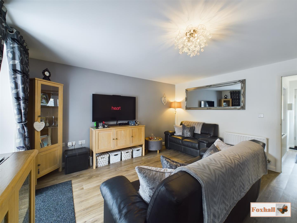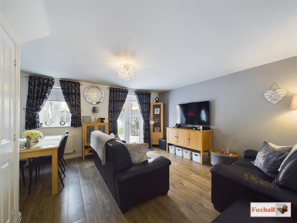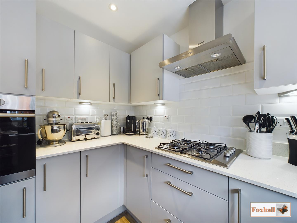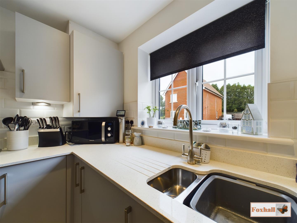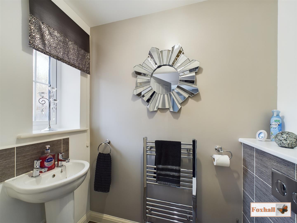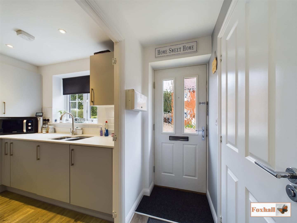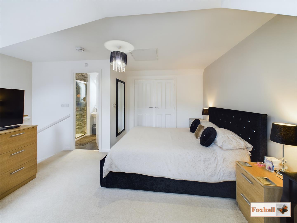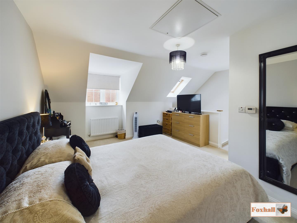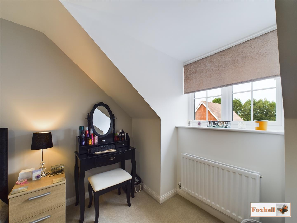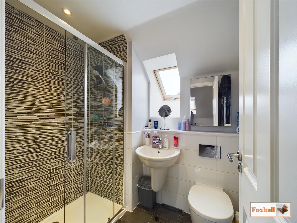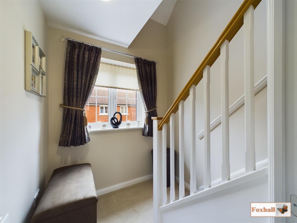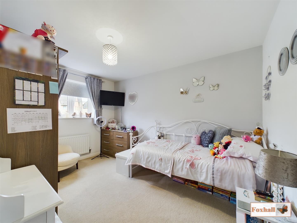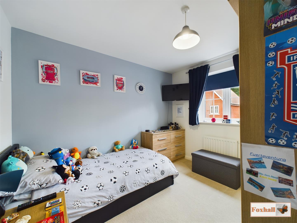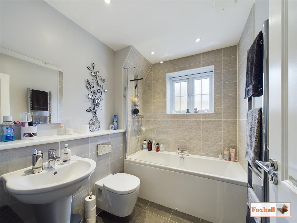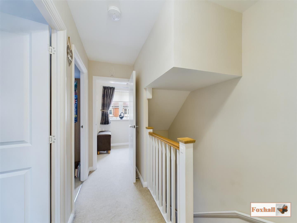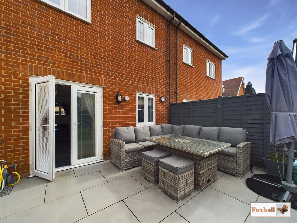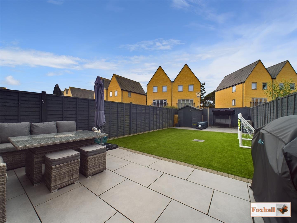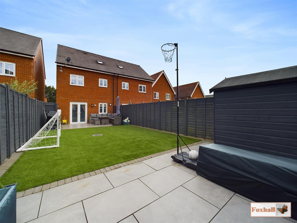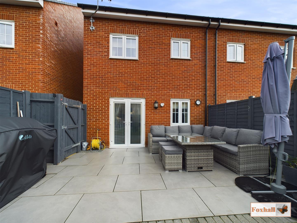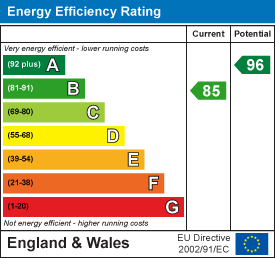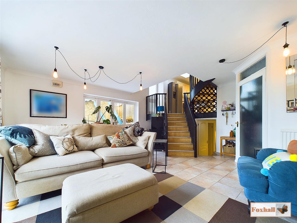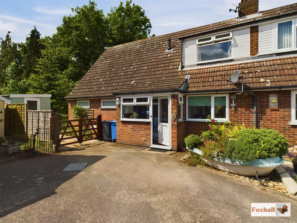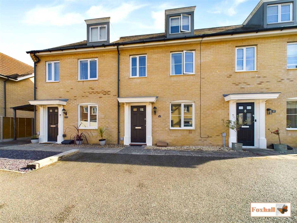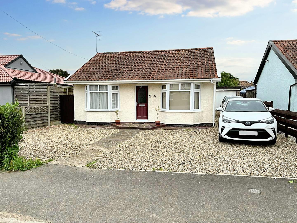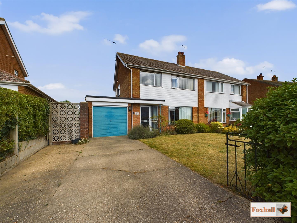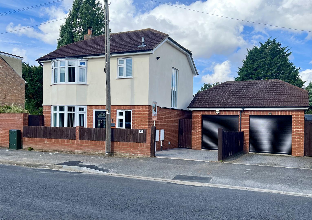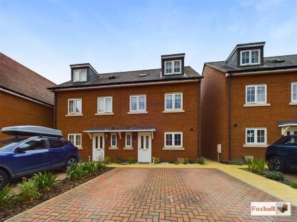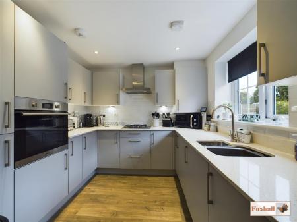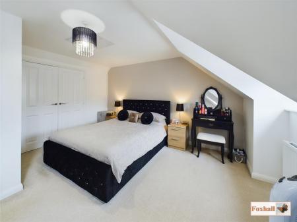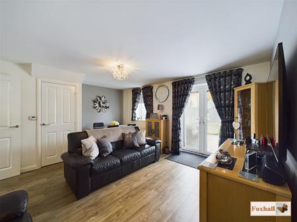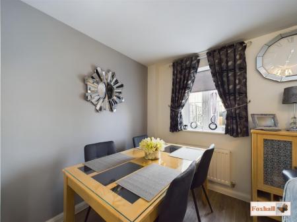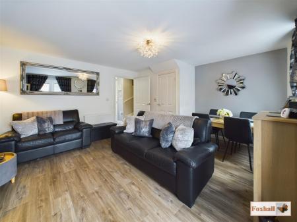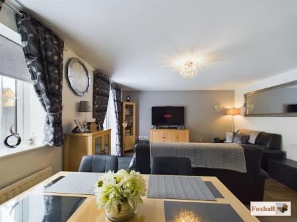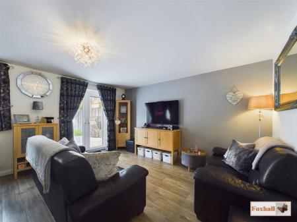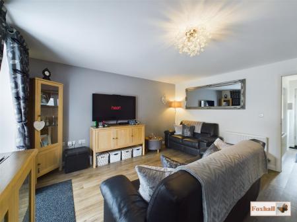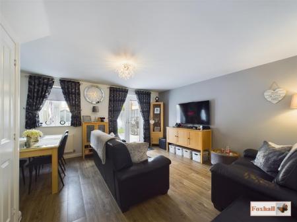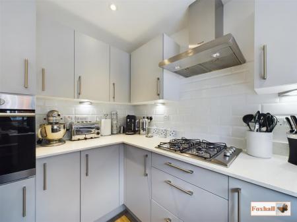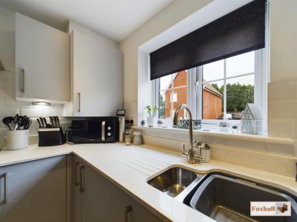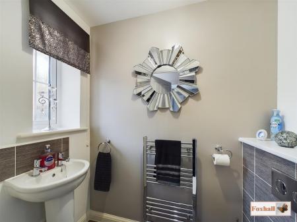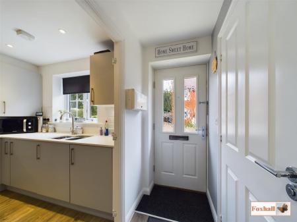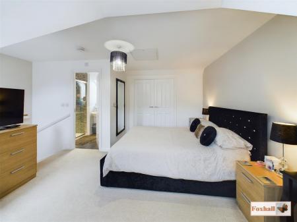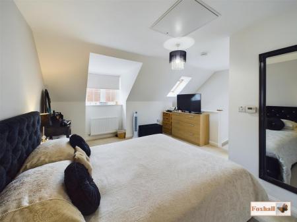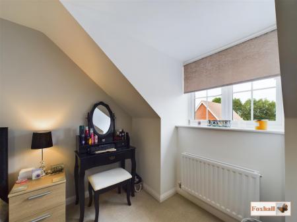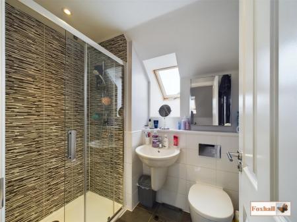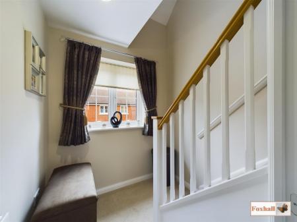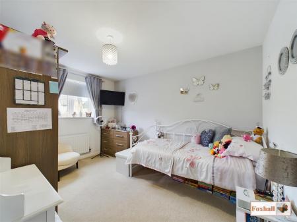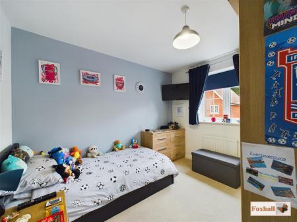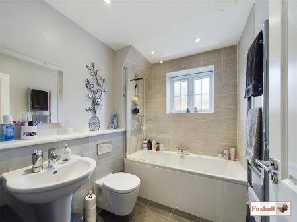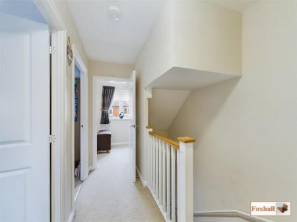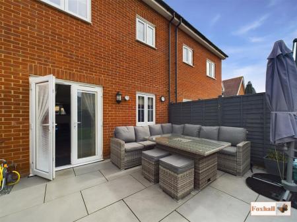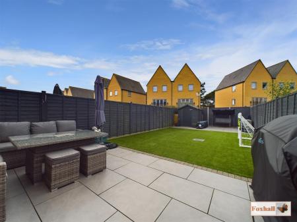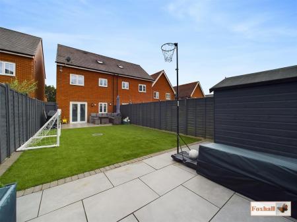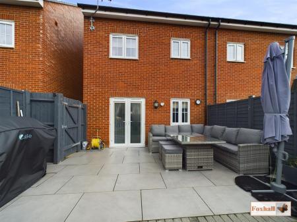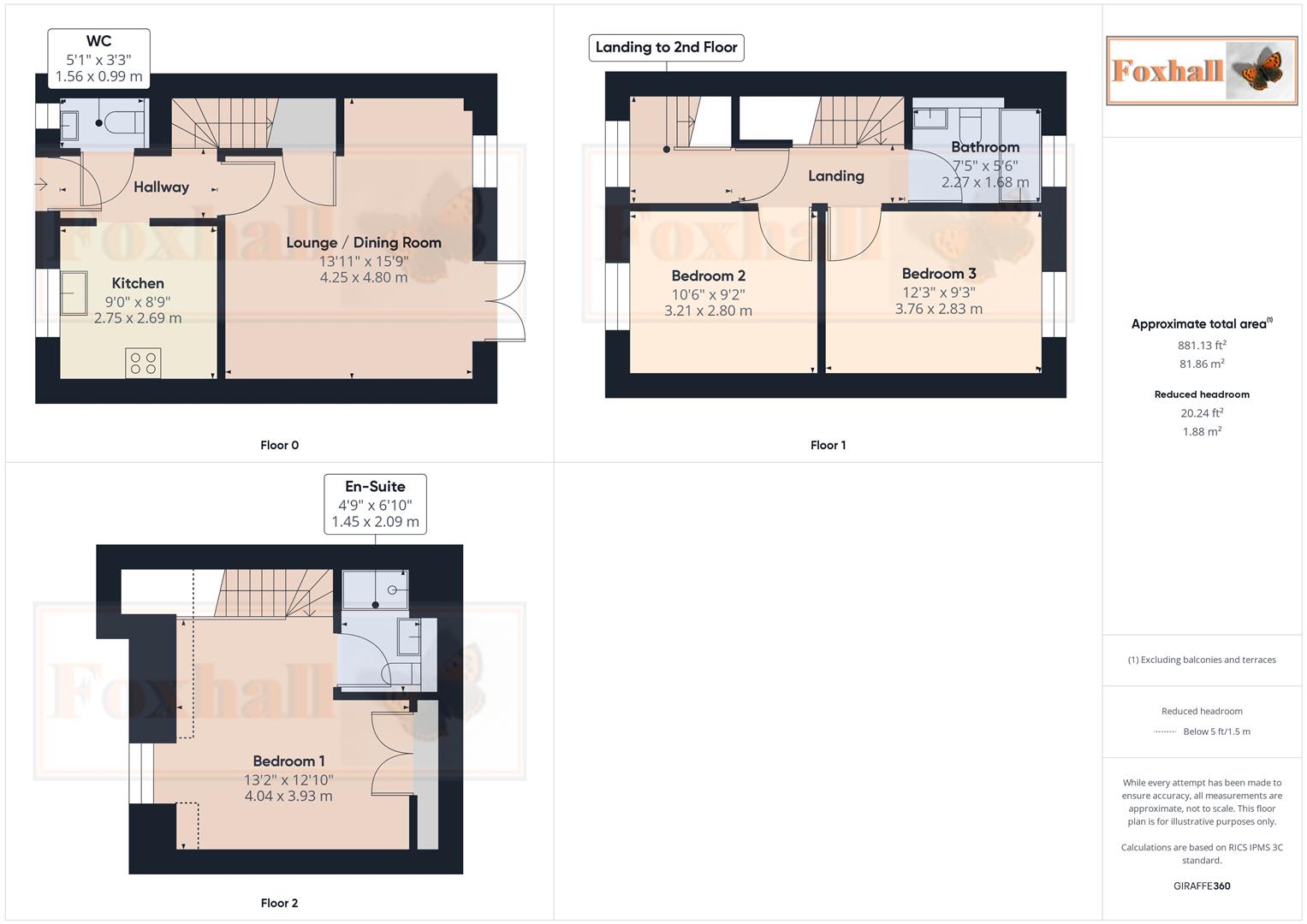- IMMACULATIVE DECORATIVE ORDER THROUGHOUT
- SOUGHT AFTER RIBBANS PARK DEVELOPMENT - CUL-DE-SAC POSITION
- THREE DOUBLE BEDROOM SEMI-DETACHED HOUSE WITH OFF ROAD PARKING VIA BLOCK PAVED DRIVEWAY
- LOUNGE / DINER OPENING ON TO WESTERLY FACING REAR GARDEN
- FAMILY BATHROOM, EN-SUITE SHOWER ROOM AND DOWNSTAIRS W.C. ALL WITH TOWEL RAIL FITTED END 2023
- MODERN KITCHEN WITH INTEGRATED UNITS
- BOILER ONLY 7 YEARS OLD AND REGULARLY SERVICED
- COPLESTON HIGH SCHOOL CATCHMENT AREA
- LVT FLOORING THROUGH GROUND FLOOR
- FREEHOLD - COUNCIL TAX BAND C
3 Bedroom Semi-Detached House for sale in Ipswich
IMMACULATIVE DECORATIVE ORDER THROUGHOUT - SOUGHT AFTER RIBBANS PARK DEVELOPMENT - CUL-DE-SAC POSITION - SEMI-DETACHED HOUSE WITH OFF ROAD PARKING VIA BLOCK PAVED DRIVEWAY - COPLESTON HIGH SCHOOL CATCHMENT AREA - THREE DOUBLE BEDROOMS - FAMILY BATHROOM, EN-SUITE SHOWER ROOM AND DOWNSTAIRS W.C. ALL WITH TOWEL RAIL FITTED END 2023- MODERN KITCHEN WITH INTEGRATED UNITS WITH TOWEL RAIL FITTED 2023 - LOUNGE / DINER OPENING ON TO WESTERLY FACING REAR GARDEN - BOILER ONLY 7 YEARS OLD AND REGULARLY SERVICED - LVT FLOORING DOWNSTAIRS
***Foxhall Estate Agents*** are delighted to offer for sale this well proportioned, spacious and immaculately presented three double bedroom semi-detached house situated on the highly sought after Ribbans Park development just off Foxhall Road on the eastern side of Ipswich within walking distance of an excellent range of amenities and Copleston High School.
The property consists of a modern kitchen with integrated appliances, lounge / diner with large storage cupboard and opening on to the rear garden, downstairs W.C. and then on the first floor is a modern family bathroom and two good sized double rooms. There is then a door with stairs to the second floor and main bedroom suite, extensive built in wardrobe with plenty of hanging space and shelving and an en-suite shower room.
The property also benefits from a block paved frontage allowing for off road parking for two vehicles. There is also a landscaped rear garden, mainly laid to lawn with patio area.
Double glazed windows and gas heating via radiators, heated towel rails installed in kitchen, bathroom, en-suite and cloakroom in 2023 and a Potterton wall mounted combination boiler only 7 years old and regularly serviced. The property also benefits from LVT flooring throughout the ground floor.
Entrance Hall - Doors to the downstairs cloakroom and lounge/diner, LVT flooring, integrated mat, smoke alarm, stairs up to the first floor, access to the kitchen.
Lounge/Diner - 4.80m x 4.24m (15'9 x 13'11) - Large under stairs cupboard, two radiators, aeriel point, phone point, LVT flooring, double glazed window to rear with fitted roller blind, double glazed patio doors with integral venetian blinds out onto the rear garden.
Kitchen - 2.74m x 2.95m (9' x 9'8) - Quartz work-surfaces, inset stainless steel sink bowl drainer unit with mixer tap over, double glazed window to the front with fitted roller blind, stainless steel Hotpoint five ring gas hob with a stainless steel Hotpoint extractor over, inset integrated Hotpoint oven, integrated fridge freezer, secondary integrated fridge, integrated washer/dryer, spotlights underneath the counters, spotlights in the ceiling, smoke alarm and an extractor, attractive brick tile splashback as well as raised quartz splashback, LVT flooring, cupboard housing the wall mounted Potterton boiler (installed 2017 and regularly serviced), stainless steel towel rail (installed 2023).
Cloakroom - Pedestal wash hand basin, low flush WC with concealed back plate, obscure double glazed window to the front with fitted roller blind, stainless steel towel rail (installed in 2023), tiled flooring, tiled splashback, extractor fan.
Second Floor Landing - Door through to stairs rising to second floor landing, radiator, double glazed window with fitted Roman blind to front. At the top of the stairs they open out to the main bedroom and en-suite shower room, carpet flooring.
Bedroom One - 4.01m x 3.91m (13'2 x 12'10) - Carpet flooring, radiator, double glazed window to the front with roller blind, Velux style roof light, large walk in wardrobe, smoke alarm, aerial point, access to the loft, door to en-suite.
En-Suite - 2.08m x 1.45m (6'10 x 4'9) - Walk in shower cubicle, wash hand basin, low flush WC with concealed back plate, a Velux style roof light double glazed to the rear, tiled flooring, part tiled walls, spotlights, extractor, heated towel rail (installed 2023).
First Floor Landing - Doors to bedroom one, two, three and family bathroom and stairs rising to second floor and main bedroom, carpet flooring.
Bedroom Two - 3.73m x 2.82m (12'3 x 9'3) - Double glazed window to rear with fitted roller blind, radiator, carpet flooring, wardrobes (to be negotiated potentially) with lights, aeriel point.
Bedroom Three - 3.20m x 2.79m (10'6 x 9'2) - Double glazed window to the front with fitted roller blinds, carpet flooring, wardrobes (to be negotiated potentially), aeriel point.
Family Bathroom - 2.26m x 1.68m (7'5 x 5'6) - Panelled bath with shower over and mixer tap, low flush WC with concealed back plate, wash hand basin, tiled flooring, splash back tiling, obscure double glazed window to the rear, spotlights, fixed shower screen, towel rail (installed 2023), extractor fan.
Rear Garden - 13.905 x 6.196 (45'7" x 20'3") - Fully enclosed landscaped rear garden with a porcelain patio area suitable for alfresco dining, artificial style lawn and a further porcelain tiled area with a shed (to stay) approx. 6' x 8', pedestrian gate through to the front of the property, outside light and outside socket.
Agents Notes - Tenure - Freehold
Council Tax Band C
Maintenance charge of approximately �240 per year payable in six monthly intervals of approximately �120.
Property Ref: 237849_33404728
Similar Properties
3 Bedroom End of Terrace House | Offers in excess of £315,000
ONE OF A KIND PROPERTY - VERSATILE ACCOMODATION - THREE/FOUR BEDROOMS - INDOOR SWIMMING POOL - QUIET CUL DE SAC LOCATION...
3 Bedroom Semi-Detached House | Offers in excess of £310,000
VERSATILE ACCOMMODATION - CONSIDERABLY EXTENDED ACCOMODATION - WOODLAND BACKDROP WITH WESTERLY ASPECT TO THE REAR AND SO...
The Combers, Kesgrave, Ipswich
3 Bedroom Townhouse | Guide Price £308,500
WELL PRESENTED THREE STOREY TOWN HOUSE - SOUGHT AFTER AREA WITHIN GRANGE FARM CLOSE TO MILLENNIUM PLAYING FIELDS AND WOO...
Bucklesham Road, Kirton, Ipswich
2 Bedroom Detached Bungalow | Offers in excess of £325,000
HIGHLY SOUGHT AFTER VILLAGE OF KIRTON - GOOD DECORATIVE ORDER - 53' x 43' REAR GARDEN -EXCELLENT AREA OF OFF ROAD PARKIN...
Bucklesham Road, Kirton, Ipswich
3 Bedroom Semi-Detached House | £325,000
DELIGHTFUL GARDEN BACKING ONTO OPEN FARM LAND FIELDS WITH SUPERB COUNTRYSIDE VIEWS - NO ONWARD CHAIN - VILLAGE LOCATION...
3 Bedroom Detached House | Offers in excess of £325,000
IMMACULATELY PRESENTED DETACHED FAMILY HOUSE - KITCHEN / BREAKFAST ROOM 8'7 x 18'11 - LARGE LOUNGE WITH WOOD-BURNER 24'2...

Foxhall Estate Agents (Suffolk)
625 Foxhall Road, Suffolk, Ipswich, IP3 8ND
How much is your home worth?
Use our short form to request a valuation of your property.
Request a Valuation
