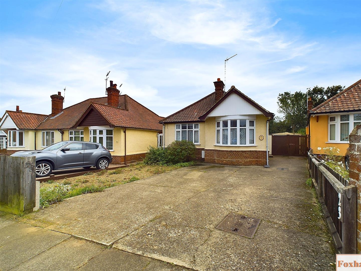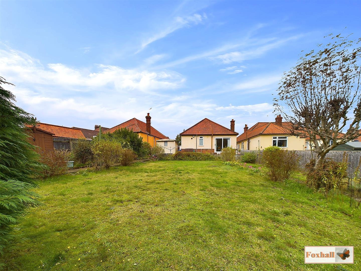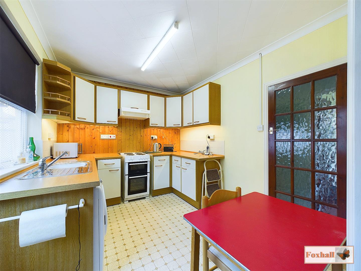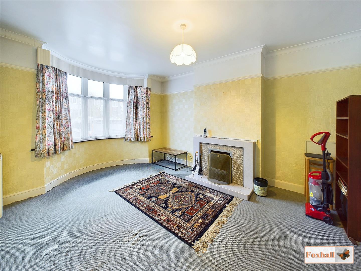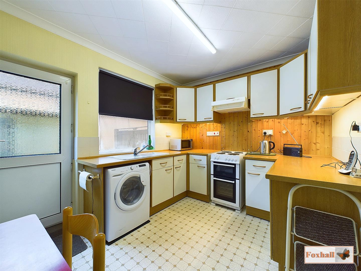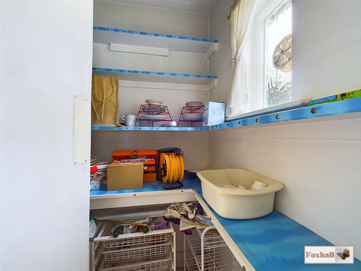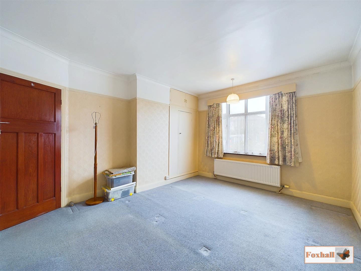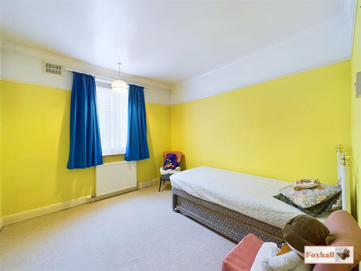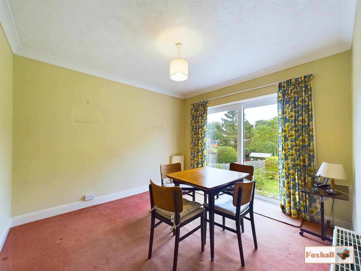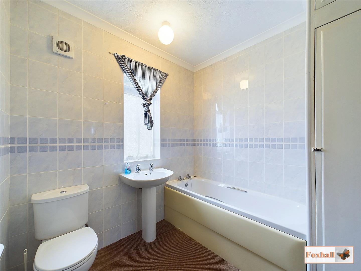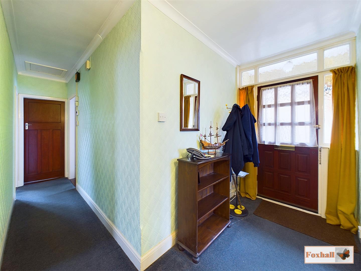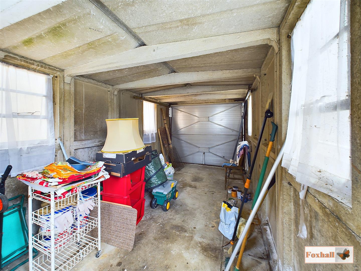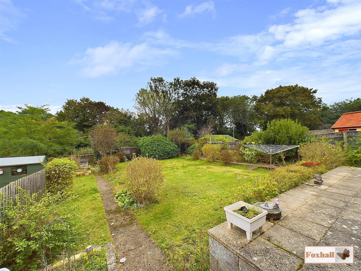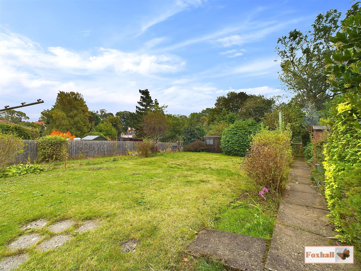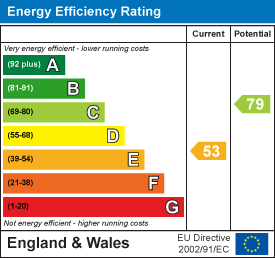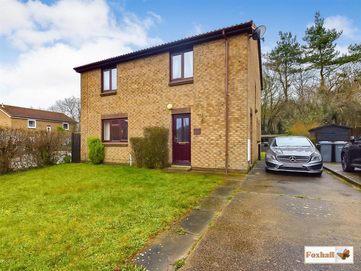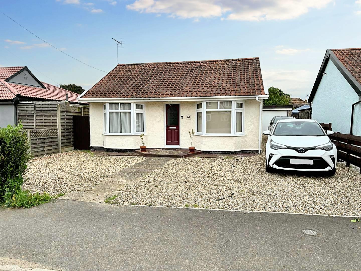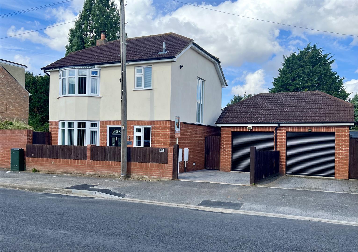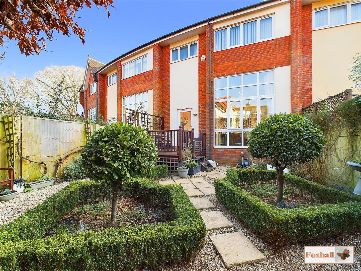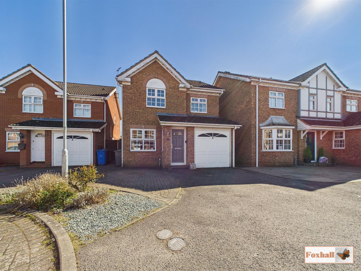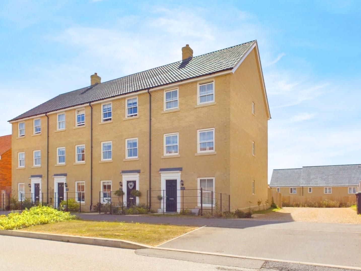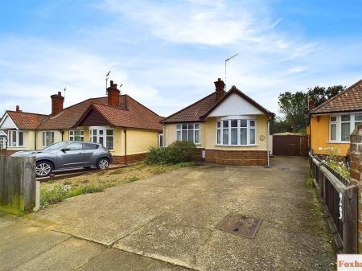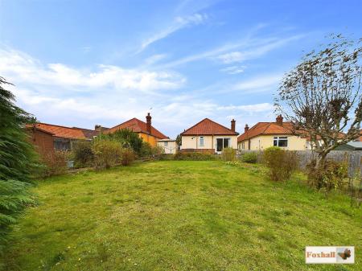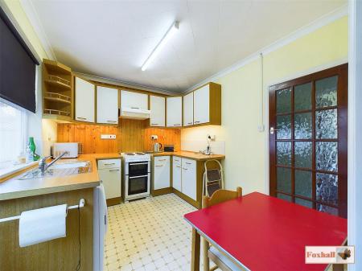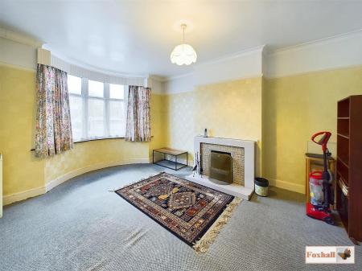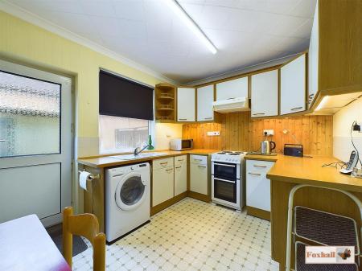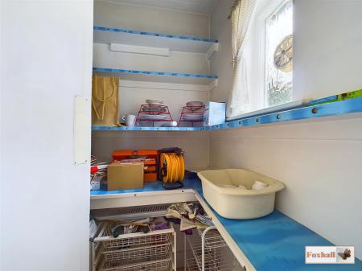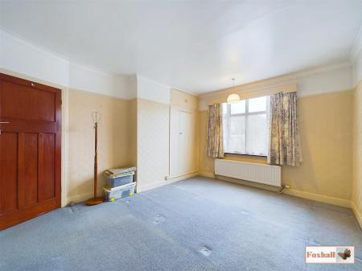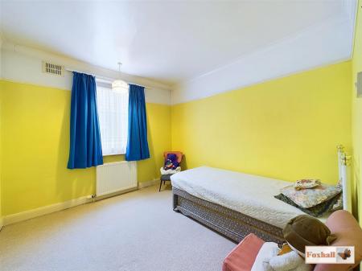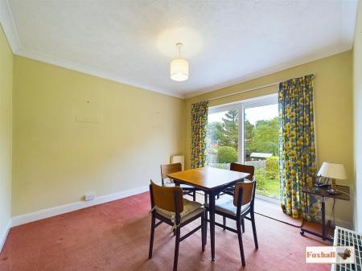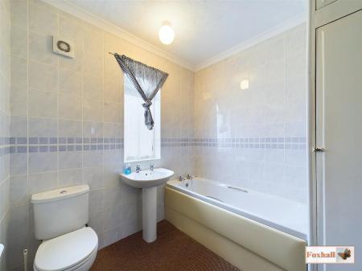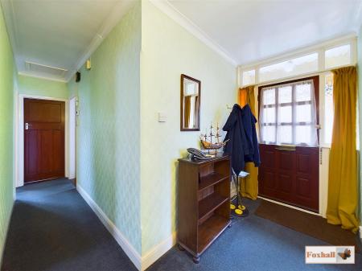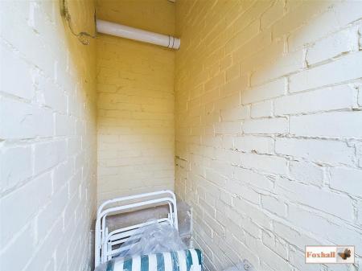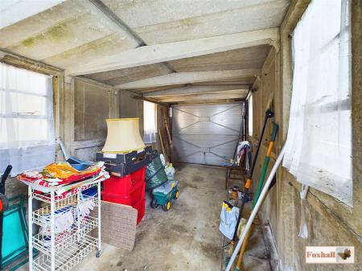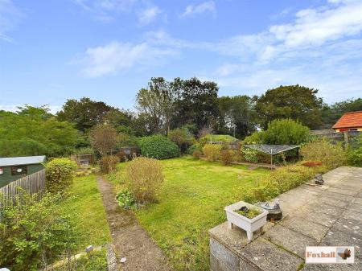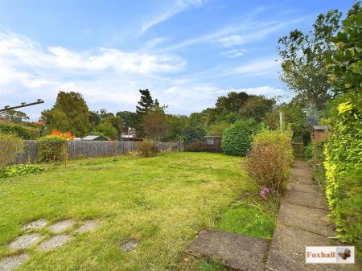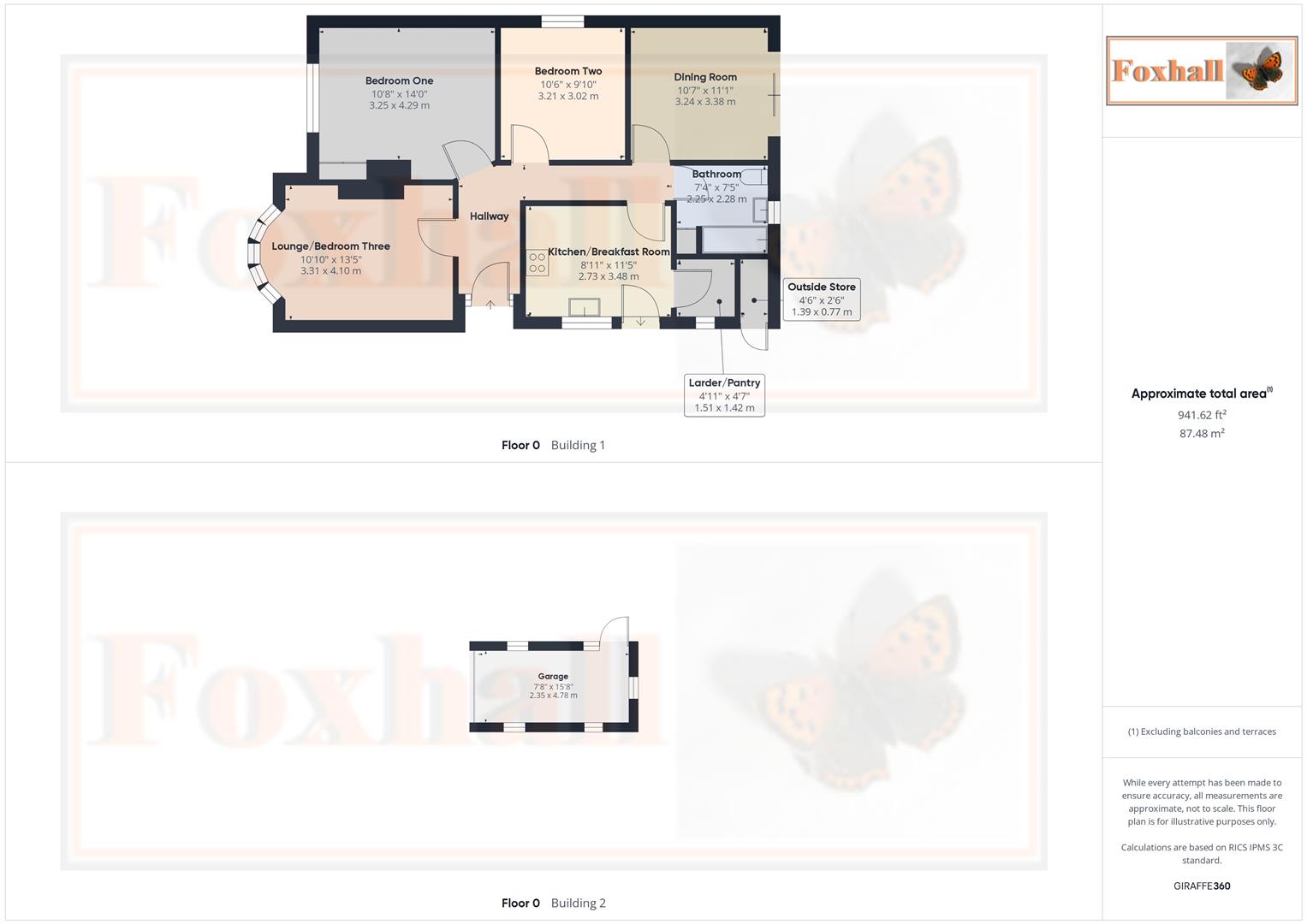- NO ONWARD CHAIN
- DETACHED BUNGALOW ON RIVERS DEVELOPMENT
- 10'7" x 11'1" DINER - 10'10" x 13'5" LOUNGE
- 8'11" x 11'5" KITCHEN / BREAKFAST ROOM WITH WALK IN LARDER - REGULARLY SERVICED BAXI BOILER
- 7'4" x 7'5" BATHROOM
- GOOD SIZE DOUBLE BEDROOMS 10'8" x 14'0" & 10'6" x 9'10"
- REQUIRES SOME UPGRADING AND MODERNISATION
- LONG DRIVEWAY PROVIDING OFF ROAD PARKING DOUBLE GATES LEADING TO DETACHED BLOCK BUILT GARAGE
- DELIGHTFUL UNUSUALLY LARGE SOUTH FACING REAR GARDENS UNOVERLOOKED FROM THE REAR - OUTSIDE BRICK BUILT STORE
- FREEHOLD - COUNCIL TAX BAND C
3 Bedroom Detached Bungalow for sale in Ipswich
NO ONWARD CHAIN - 10'10" x 13'5" LOUNGE - 10'7" x 11'1" DINER - 8'11" x 11'5" KITCHEN / BREAKFAST ROOM WITH WALK IN LARDER - 7'4" x 7'5" BATHROOM - GOOD SIZE DOUBLE BEDROOMS 10'8" x 14'0" & 10'6" x 9'10" - REQUIRES SOME UPGRADING AND MODERNISATION - LONG DRIVEWAY PLUS BLOCK BUILT GARAGE - DELIGHTFUL UNUSUALLY LARGE SOUTH FACING REAR GARDENS UNOVERLOOKED FROM THE REAR - OUTSIDE BRICK BUILT STORE - REGULARLY SERVICED BAXI BOILER
An excellent opportunity to purchase this spacious two / three bedroom detached bay bungalow in a highly desirable plot rarely up for sale & being offered with no onward chain.
Offering spacious accommodation with two double bedrooms 10'8" x 14'0" & 10'6" x 9'10", a front lounge 10'10" x 13'5" which could be used as a third bedroom & a lovely sunny dining room 10'7" x 11'1" which is at the rear over looking the rear garden which could be used as the lounge instead. 8'11" x 11'5" kitchen/breakfast room with walk in larder. The property would benefit from upgrading & modernisation & has previously been enjoyed by the previous owners for a number of years. One of the main selling points is the delightful unusually large rear garden which is south facing which is packed with mature shrubs, planting & bulbs and is unoverlooked from rear.
There are double glazed windows & doors & a boiler which has been regularly serviced. A driveway provides off road parking for several vehicles which in turn leads to double gates & a detached block built garage.
The property has the potential to make an excellent family home or someone seeking a bungalow in a quiet location & is ideal for anyone with dogs or young children being close to Landseer park.
Medway Road is one of the most popular roads on the highly sought after Rivers Development which offers excellent access to two local parks, primary schools, bus routes & walking distance into Ipswich town centre. There is an excellent range of local shops only a short distance away.
Front Garden - Hard standing driveway for two-three cars, there is hard standing through to the porch and also double gates to the garage.
Open Porch - Light, through to entrance door, original tiles, electricity box.
Hallway - Carpet flooring, coving, doors to lounge, bedroom one, bedroom two, dining room, bathroom and kitchen, loft hatch which has a loft ladder, part boarding and a light, wall light and radiator, and a phone point. Battery operated smoke alarm.
Bathroom - 2.25 x 2.28 (7'4" x 7'5") - Panelled bath, pedestal wash hand basin, low flush WC, obscure double glazed window to the rear, carpet tiled flooring, coving, airing cupboard with the water tank and shelving, cupboard above, fully tiled walls, extractor fan, radiator.
Lounge/Bedroom Three - 3.31 x 4.10 (10'10" x 13'5") - Double glazed bay window at the front, carpet flooring, picture rails, coving, aerial point, feature functioning fireplace, tiled surround, tiled hearth and backing, radiator x 2. Formally used as a lounge however could easily be used just as well as a bedroom.
Dining Room - 3.24 x 3.38 (10'7" x 11'1") - Carpet flooring, coving, double glazed patio door (replaced May 2016) out onto the rear garden, radiator x 2, phone point. Being a delightfully sunny room with patio doors backing onto the patio and the views over the rear garden, this room could be a back bedroom or utilised as a lounge.
Bedroom One - 3.25m x 4.27m (10'8" x 14'0") - Radiator, carpet flooring, picture rails, coving, built in cupboard with cupboard over the top, double glazed window to the front,
Bedroom Two - 3.21 x 3.02 (10'6" x 9'10") - Double glazed window to the side, radiator, coving, picture rails and carpet flooring.
Kitchen / Breakfast Room - 2.73 x 3.48 (8'11" x 11'5") - Comprising of wall and base units with cupboards and drawers under, work surfaces over, freestanding electric oven with plastic splashback, tiled splashbacks, space and plumbing for a washing machine, stainless steel sink bowl drainer unit with mixer tap, double glazed window to the side, uPVC and double glazed door out onto the side and rear garden, strip light, coving, vinyl flooring, radiator. Door to walk in larder.
Walk In Larder / Pantry - Baxi boiler which has been regularly serviced (last service on 6 September 2024), shelving, obscure window to the side with inset extractor, vinyl flooring, plenty of shelving for use as a larder. Battery operated CO2 alarm.
Outside Store - Outside brick store which is handy for storing garden items but could have potential for amalgamating into the rest of the house.
Garage - 2.35 x 4.78 (7'8" x 15'8") - Block garage with manual up and over door, with pedestrian access and windows.
Rear Garden - 21.34m x 13.72m approx (70'0" x 45'0" approx) - Fully enclosed un-overlooked from the rear south facing garden, this is absolutely packed with mature shrubs, plants and bulbs and due to it's size is rarely available in the Rivers Development. Steps down from the patio, two paths either side which go round the end of the garden and back round, mainly laid to lawn with mature planting and shrubs down both sides and the rear of the property, two sheds (to stay) one approx. 8' x 6', trees and shrubs at the rear, further shed which is approx. 7' x 5', two water butts (to stay), compost areas. With an outside tap, a large patio area, single detached garage, outside brick store, double gates through into the front garden.
Agents Notes - Tenure - Freehold
Council Tax Band - C
(included are the cooker, cookerhood, spare roof tiles and spare kitchen / bathroom tiles).
Property Ref: 237849_33451649
Similar Properties
Hazel Close, Rendlesham, Woodbridge
3 Bedroom Detached House | Guide Price £325,000
GOOD DECORATIVE ORDER - SPACIOUS AND WELL PROPORTIONED FAMILY HOME - UNOVERLOOKED REAR GARDEN***Foxhall Estate Agents***...
Bucklesham Road, Kirton, Ipswich
2 Bedroom Detached Bungalow | Offers in excess of £325,000
HIGHLY SOUGHT AFTER VILLAGE OF KIRTON - GOOD DECORATIVE ORDER - 53' x 43' REAR GARDEN -EXCELLENT AREA OF OFF ROAD PARKIN...
3 Bedroom Detached House | Guide Price £325,000
IMMACULATELY PRESENTED DETACHED FAMILY HOUSE - KITCHEN / BREAKFAST ROOM 8'7 x 18'11 - LARGE LOUNGE WITH WOOD-BURNER 24'2...
Audley Grove, Rushmere St. Andrew
3 Bedroom Terraced House | Guide Price £330,000
HIGHLY POPULAR BIXLEY FARM DEVELOPMENT (CHATER BUILT) - WELL REGARDED COPLESTON HIGH SCHOOL CATCHMENT AREA (SUBJECT TO A...
Laburnum Close, Purdis Farm, Ipswich
3 Bedroom Detached House | £335,000
DETACHED HOUSE, THREE BEDROOMS, EN-SUITE SHOWER ROOM, FAMILY BATHROOM, LOUNGE, KITCHEN/DINER WITH AN ORANGERY, CLOAKROOM...
4 Bedroom End of Terrace House | Guide Price £340,000
OVER 1400SQFT OF ACCOMMODATION SET OVER THIS THREE FLOOR TOWN HOUSE - SPECIFICATION OF THE HIGHEST QUALITY BY HOPKINS HO...

Foxhall Estate Agents (Suffolk)
625 Foxhall Road, Suffolk, Ipswich, IP3 8ND
How much is your home worth?
Use our short form to request a valuation of your property.
Request a Valuation
