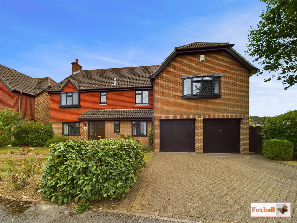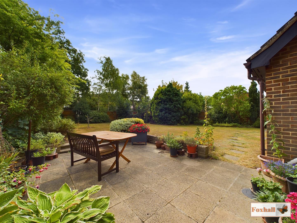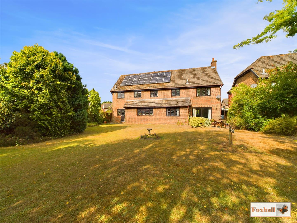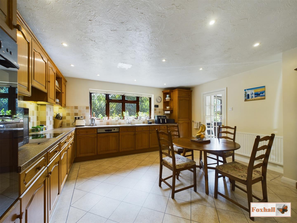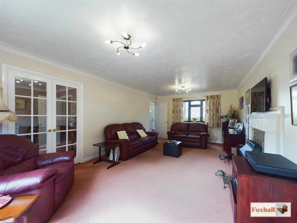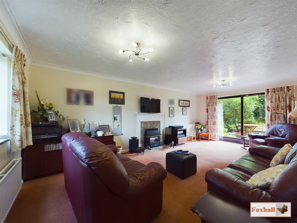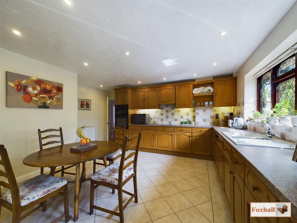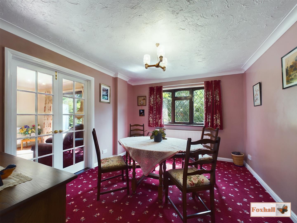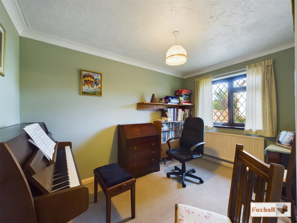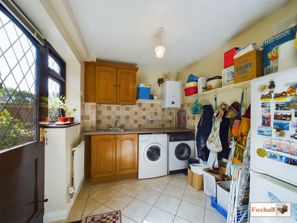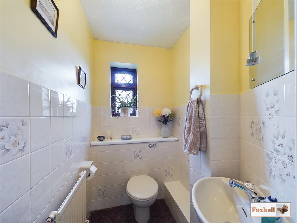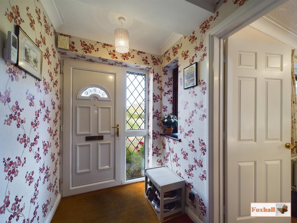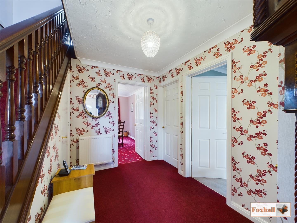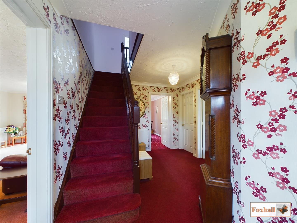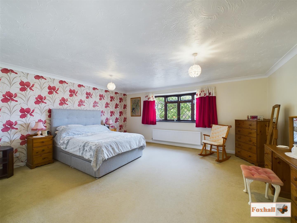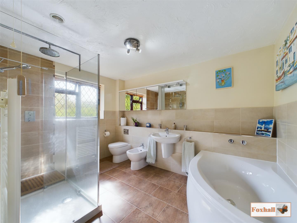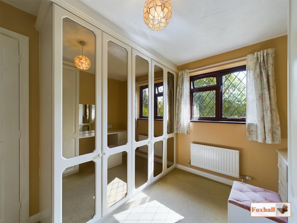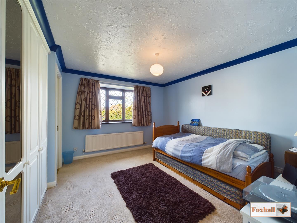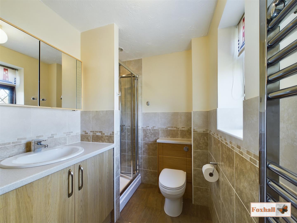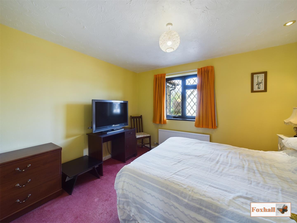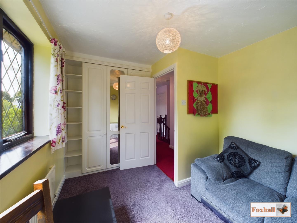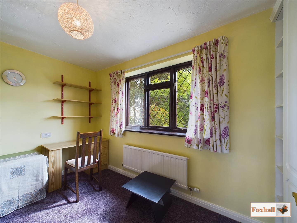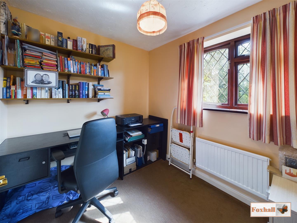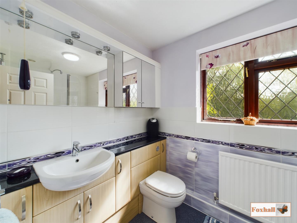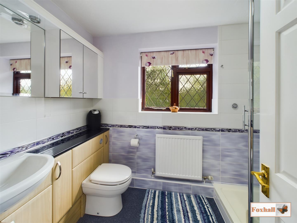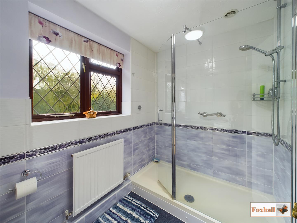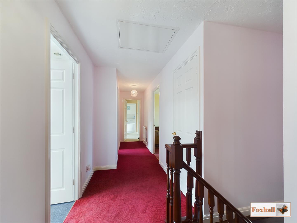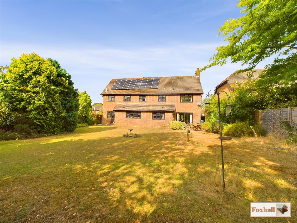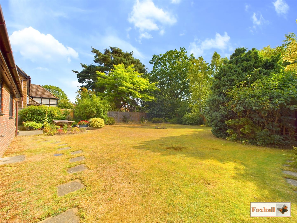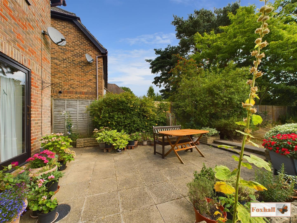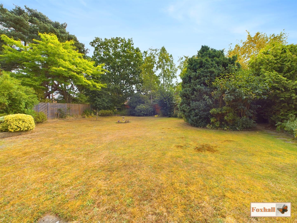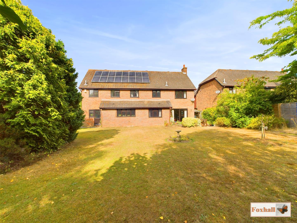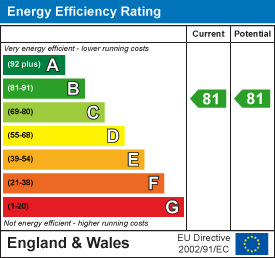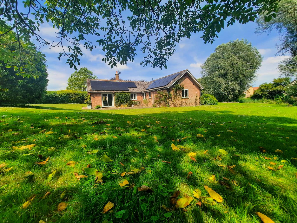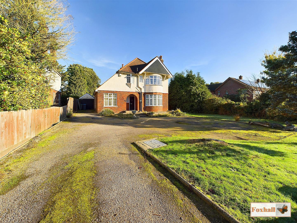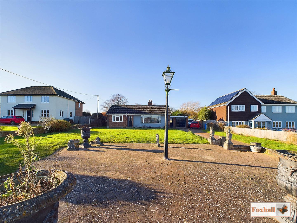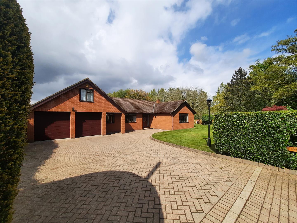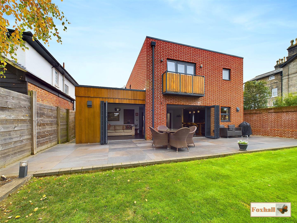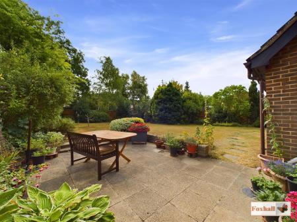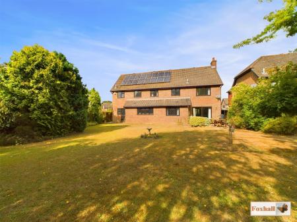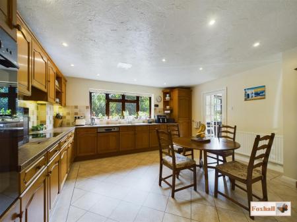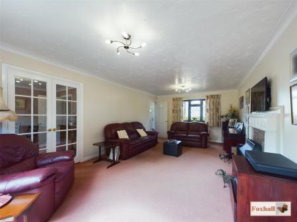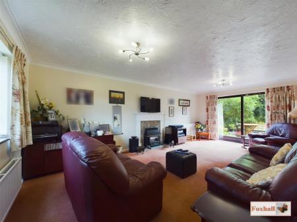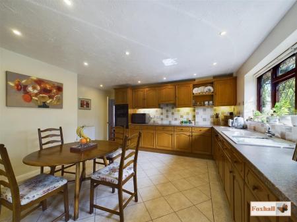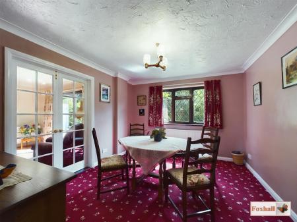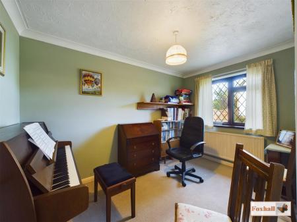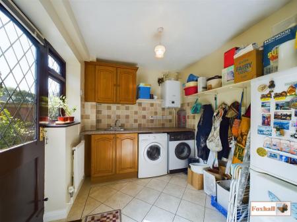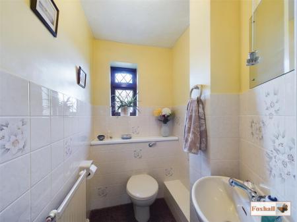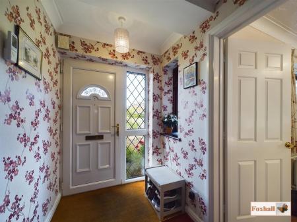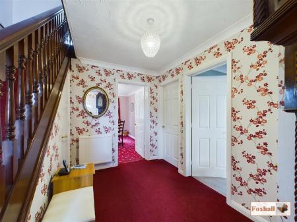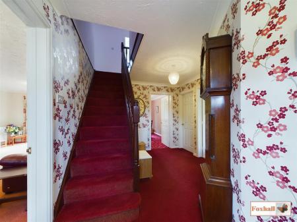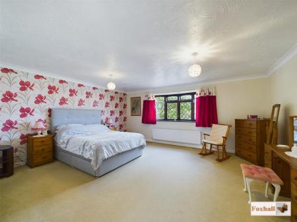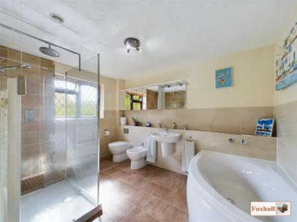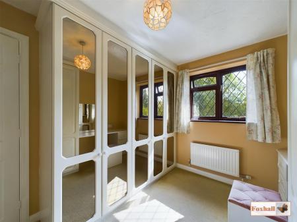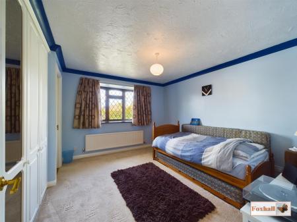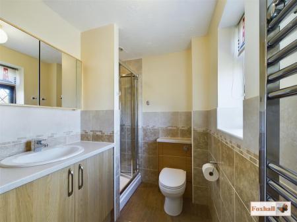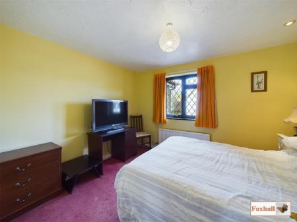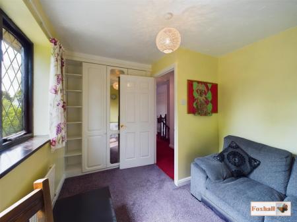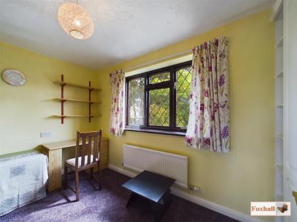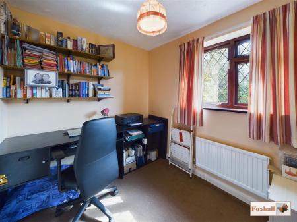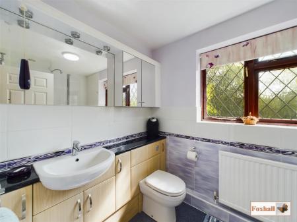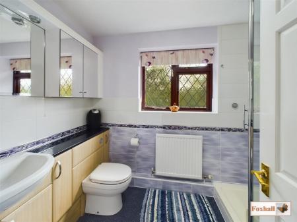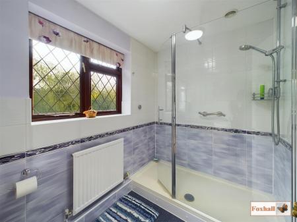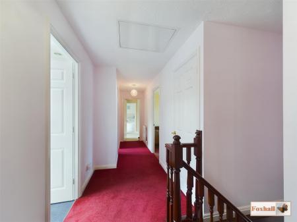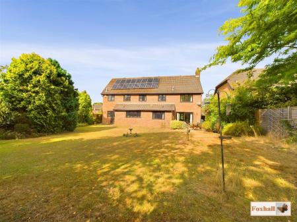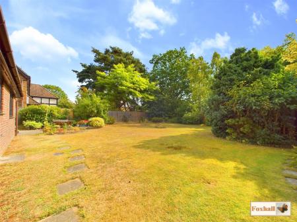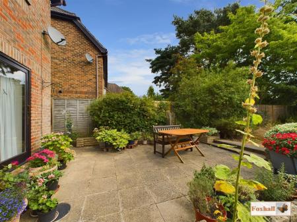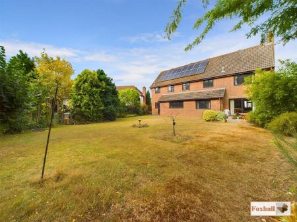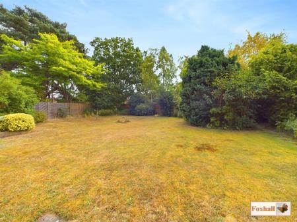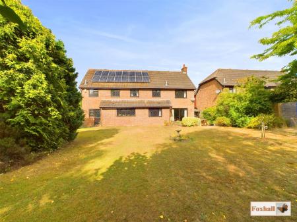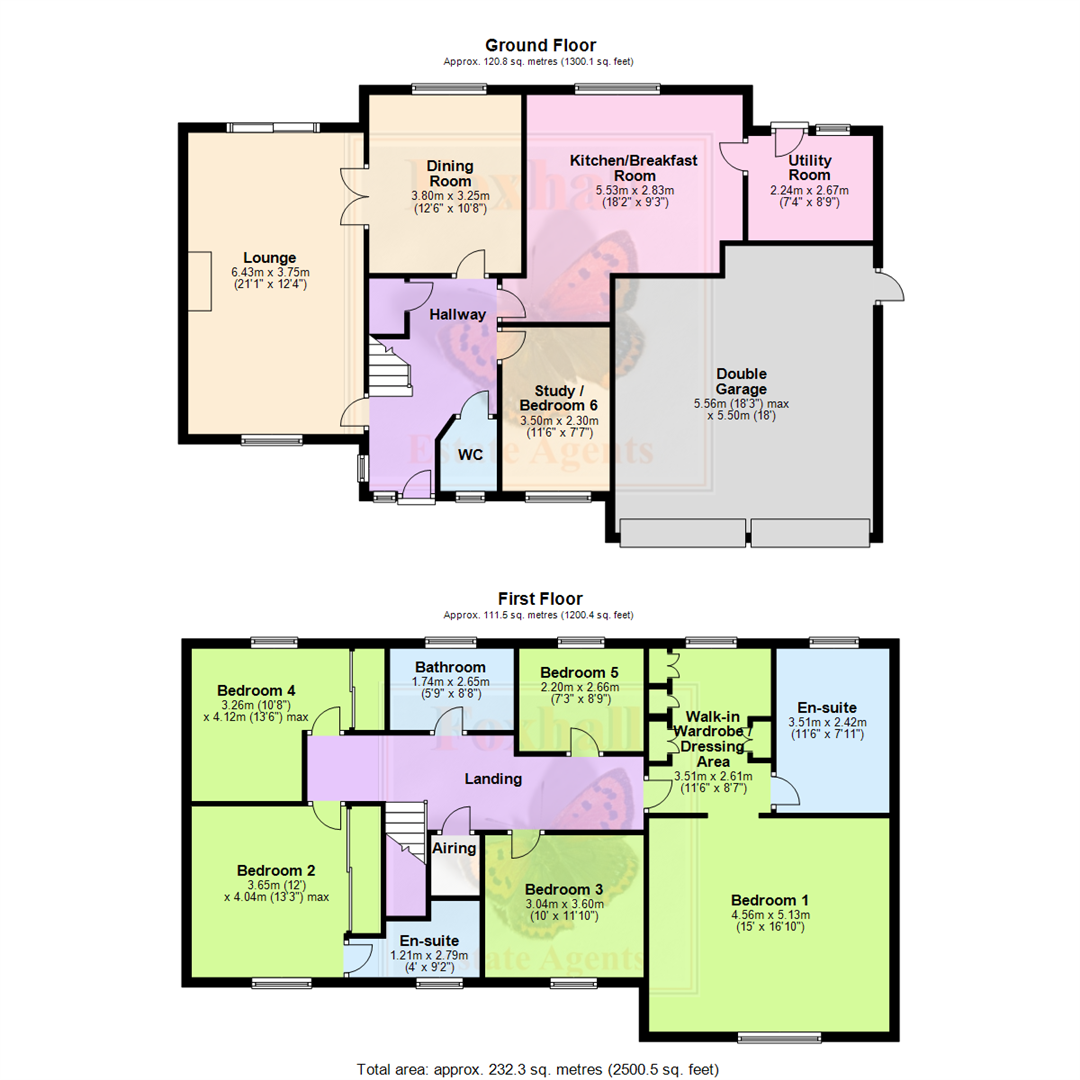- RARELY UP FOR SALE - SPACIOUS FIVE / SIX BEDROOM DETACHED EXECUTIVE FAMILY HOUSE
- SUPERB AND HIGHLY DESIRED BROOKHILL PARK LOCATION
- BEDROOM ONE HAS WALK IN WARDROBE/DRESSING AREA AND SPACIOUS 5 PIECE EN-SUITE BATHROOM
- BEDROOM TWO HAS EN-SUITE SHOWER ROOM
- FRONT TO BACK DOUBLE ASPECT LOUNGE
- SEPARATE DINING ROOM - SEPARATE STUDY / BEDROOM 6
- LARGE KITCHEN / BREAKFAST ROOM - SEPARATE UTILITY ROOM
- DOWNSTAIRS CLOAKROOM - SPACIOUS HALLWAY
- LARGE UNOVERLOOKED SECLUDED REAR GARDEN - DOUBLE GARAGE - 16 SOLAR PANELS OWNED OUTRIGHT
- FREEHOLD - COUNCIL TAX BAND G
5 Bedroom Detached House for sale in Ipswich
RARELY UP FOR SALE - SPACIOUS FIVE / SIX BEDROOM DETACHED EXECUTIVE FAMILY HOUSE - SUPERB AND HIGHLY DESIRED BROOKHILL PARK LOCATION - BEDROOM ONE HAS WALK IN WARDROBE/DRESSING AREA AND SPACIOUS 5 PIECE EN-SUITE BATHROOM - BEDROOM TWO HAS EN-SUITE SHOWER ROOM - FRONT TO BACK DOUBLE ASPECT LOUNGE - SEPARATE DINING ROOM - SEPARATE STUDY / BEDROOM 6 - LARGE KITCHEN / BREAKFAST ROOM - SEPARATE UTILITY ROOM - DOWNSTAIRS CLOAKROOM - DOUBLE GARAGE - LARGE UNOVERLOOKED SECLUDED REAR GARDEN - SPACIOUS HALLWAY - 16 SOLAR PANELS OWNED OUTRIGHT
***Foxhall Estate Agents*** are delighted to be offering for sale this very large five / six bedroom detached executive house in one of East Ipswich's most sought after locations in Brookhill Park.
Properties in Brookhill Park and Brookhill Way itself come up once in a blue moon and as such are highly sought after.
The property has a large 60' x 57' easterly facing rear garden fully enclosed and secluded and has driveway parking for two vehicles which in turn leads to a double garage.
Comprising of a large kitchen / breakfast room, separate utility room, dual aspect lounge, separate dining room, downstairs cloakroom, study / bedroom 6 and good sized entrance hallway downstairs, then proceeding upstairs you will find bedroom one with both a generous walking in wardrobe / dressing area and an equally generous 5 piece en-suite, bedroom two also has an en-suite as well as built in cupboards, bedroom three, bedroom four with built in cupboards and a further bedroom five together with a family bathroom.
Situated within good school catchment areas and serviced by a good bus route and being 10-15 minutes drive from both Ipswich town and vibrant waterfront in one direction and A14 / A12 in the other. In addition there is a superb array of shops, restaurants and amenities either just a short walk or drive away. Close to Ipswich hospital, Nuffield hospital, Rushmere Heath and Golf Course and equally Ipswich Golf Club and Purdis Heath.
Front Garden - Block paved double driveway leading to double garage, mainly laid to lawn with path through to the front door, mature planting of trees, bushes and shrubs, pedestrian gate to side and rear.
Entrance Hallway - Doors to the lounge, dining room, kitchen, study/bedroom 6, downstairs cloakroom, radiator, carpet flooring, stairs to first floor, large cupboard under the stairs, phone point.
Lounge - 3.76m x 6.43m (12'4" x 21'1") - Dual aspect lounge, carpet flooring, coving, feature fire place with gas coal effect fire with a marble backing and hearth, double glazed window with stained glass effect to the front and double glazed patio doors to the rear, two radiators, wooden glazed door through to the dining room, aerial point and phone point.
Dining Room - 3.20m x 3.81m (10'6" x 12'6" ) - Double glazed window to rear, carpet flooring, coving, radiator, wooden glazed door through to lounge.
Kitchen / Breakfast Room - 5.54m x 2.82m (18'2" x 9'3") - Large kitchen/breakfast room comprising wall and base units with cupboards and drawers under, worksurfaces over, integrated dish washer, integrated Neff oven and grill, touch induction Neff hob with extractor over, Franke 1 1/2 sink bowl drainer unit with mixer tap and an integrated Franke chopping board and removable stainless steel tray, large double glazed window with stained glass effect overlooking the rear garden with fitted roller blinds, splash back tiling, Karndean tiling on the floor, two radiators, spotlights, integrated fridge freezer.
Utility Room - 2.67 x 2.24 (8'9" x 7'4") - Karndean tiled flooring, splashback tiling, comprising of wall and base units with cupboards under, worksurfaces over, stainless steel sink bowl drainer unit with mixer tap over, space and plumbing for washing machine, space for dryer, wall mounted Glow Worm boiler (installed June 2014 and regularly serviced), double glazed door with stained glass effect through to the rear garden, double glazed window with stained glass effect facing the rear, wooden glazed door back into the kitchen, radiator, space for a full height fridge freezer.
Study / Bedroom 6 - 3.51m x 2.31m (11'6" x 7'7") - Double glazed window to the front with stained glass effect, radiator, carpet flooring, coving.
Downstairs Cloakroom - Low flush WC with concealed back plate, wash hand basin, half tiled walls, carpet flooring, radiator, obscure double glazed window to the front.
First Floor Landing - Doors to bedrooms one, two, three, four, five, and to the bathroom, radiator, access to loft hatch, door to airing cupboard housing the tank and shelving with a light.
Bedroom 1 And Walk In Wardrobe / Dressing Area - 5.13m x 4.57m and 3.51m x 2.62m (16'10" x 15' and - Large double glazed window with stained glass effect to the front, large radiator, carpet flooring, coving, and archway through to walk in wardrobe / dressing area and en-suite, phone point.
Walk in Wardrobe Area - large walk in wardrobe area with double glazed window with stained glass effect to the rear, radiator, carpet flooring, both sides of this area have fitted wardrobes and dressing table and door to the five piece en-suite.
En-Suite Shower Room - 2.42 x 3.51 (7'11" x 11'6") - Corner Villeroy and Boch bath with concealed controls, large walk in shower cubicle with hand held shower and rainfall shower, integrated wooden bath step, splashback tiling, half tiling throughout the whole room, low flush WC with concealed back plate, bidet and wash hand basin, two heated towel rails, obscure double glazed window with stained glass effect to the rear, extractor fan, double wall mounted bathroom cabinets and ceramic floor tiles with timer controlled underfloor heating.
Bedroom 2 - 4.04m x 3.66m (13'3" x 12') - Carpet flooring, coving, double glazed window with stained glass effect to the front, radiator, built in wardrobes and door to en-suite.
En-Suite Shower Room - 2.79m x 1.22m (9'2" x 4') - Walk in shower cubicle with hand held shower, extractor fan, spotlights, low flush WC with concealed back plate, vanity wash hand basin with cupboard under, wall mounted bathroom cabinet, heated towel rail, Karndean tiled floor, half tiled walls, obscure double glazed window with fitted roller blind to the front.
Bedroom 3 - 3.61m x 3.05m (11'10" x 10') - Double glazed window to the front, radiator, carpet flooring, spotlight.
Bedroom 4 - 3.25m x 4.11m max (10'8" x 13'6" max) - Double glazed window with stained glass effect to the rear, radiator, carpet flooring, fitted wardrobes.
Bedroom 5 - 2.67m x 2.21m (8'9" x 7'3") - Double glazed window with stained glass effect to the rear, radiator, carpet flooring.
Family Shower Room - 2.64m x 1.75m (8'8" x 5'9") - Large walk in shower cubicle with hand held shower, low flush WC with concealed back plate, vanity wash hand basin with cupboards under, wall mounted bathroom cabinet with mirror and lights, obscure double glazed window to the rear with stain glass effect and fitted roller blind, radiator, half tiled walls, vinyl flooring, extractor fan.
Rear Garden - 18.5 x 10.14 (max) (60'8" x 33'3" (max)) - Fully enclosed rear garden with mature trees, bushes and hedge screening, mainly laid to lawn, pathways through to the side with pedestrian gate to the front, side storage area for bins, cycles etc, lovely secluded patio area for alfresco dining, archway through to a shed approx 6' x 8 (to stay), outside tap and storage area to the other side of the property also.
Double Garage - 5.13m x 4.57m (16'10" x 15') - Two manual up and over doors for this double garage with no internal wall allowing two cars to be parked and for you to exit the vehicle easily, this also allows future development into a further room or one garage and an office, gym etc. There is a pedestrian door to the side, this has power and lighting.
Solar Panels - There are 16 solar panels that are owned outright and installed in 2012.
Agents Notes - Tenure - Freehold
Council Tax Band - G
Property Ref: 237849_33336021
Similar Properties
4 Bedroom House | Guide Price £675,000
NO CHAIN INVOLVED - SITUATION IN JUST UNDER 1 ACRE OF LAND - VERY SUNNY PROPERTY IN EXCELLENT DECORATIVE ORDER - COMPLET...
3 Bedroom Detached House | Offers in region of £650,000
NO CHAIN - PLOT OF APPROX 0.4 OF AN ACRE - HIGHLY SOUGHT AFTER LOCATION BACKING ONTO NATURE RESERVE - THREE DOUBLE SIZE...
Rectory Field, Chelmondiston, Ipswich
4 Bedroom Detached Bungalow | Offers in excess of £650,000
EXTENDED FOUR BEDROOM DETACHED BUNGALOW - VIEWS OF THE RIVER ORWELL FROM THE FRONT GARDEN LOOKING TO THE SIDE AND FIELD...
Finneys Drift, Nacton, Ipswich
6 Bedroom Detached Bungalow | Guide Price £735,000
SIX DOUBLE BEDROOMS - 2885SQFT OF ACCOMMODATION ON A THIRD OF AN ACRE PLOT - 19'4" x 16'0" DUAL ASPECT LOUNGE - MAIN BED...
4 Bedroom Detached House | Guide Price £850,000
Beautifully presented modern house in one of the most highly sought after locations in Ipswich, a few minutes walk from...

Foxhall Estate Agents (Suffolk)
625 Foxhall Road, Suffolk, Ipswich, IP3 8ND
How much is your home worth?
Use our short form to request a valuation of your property.
Request a Valuation
