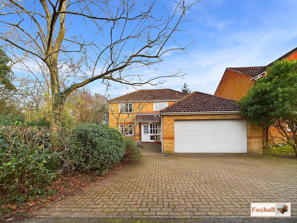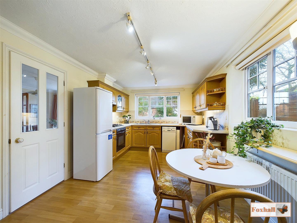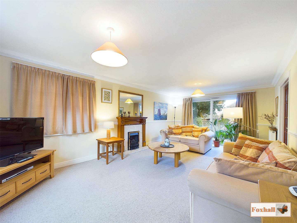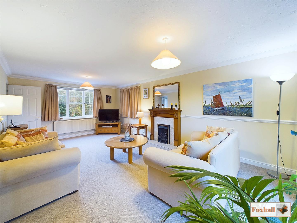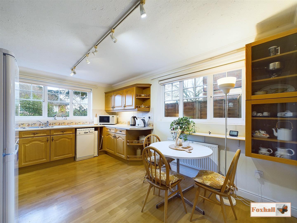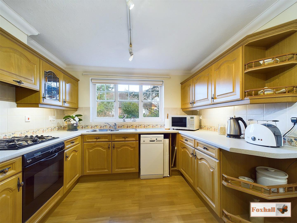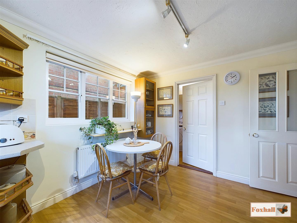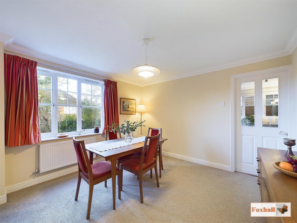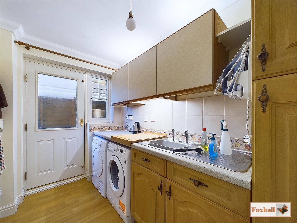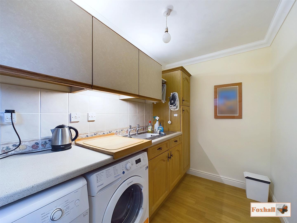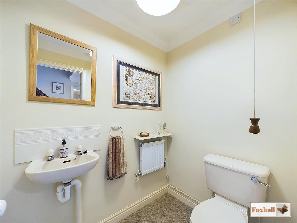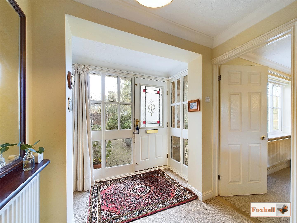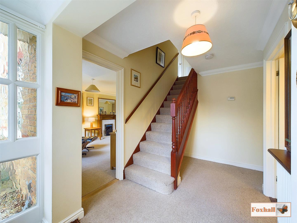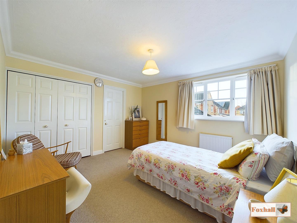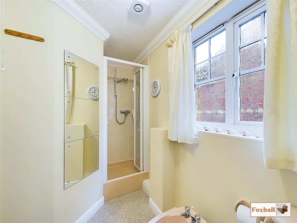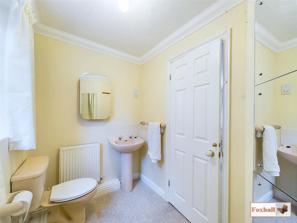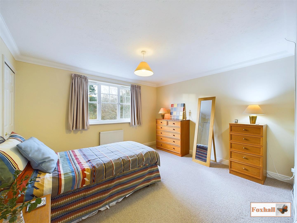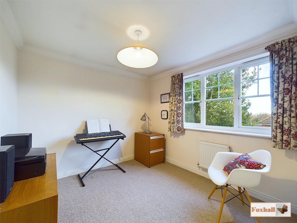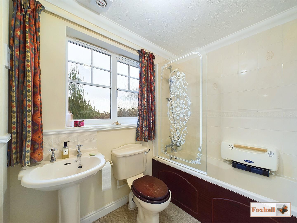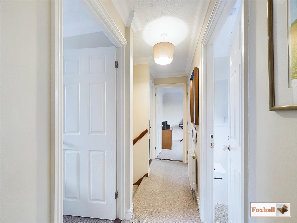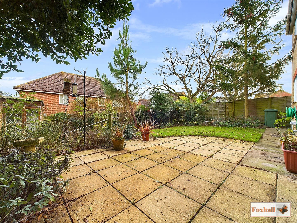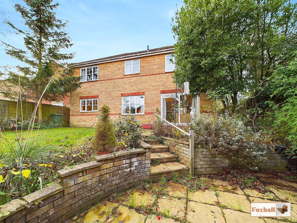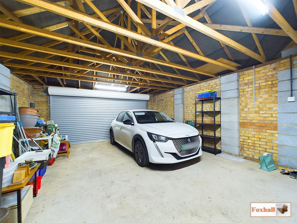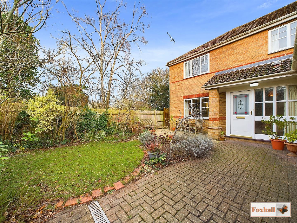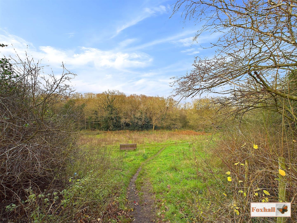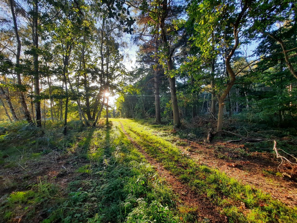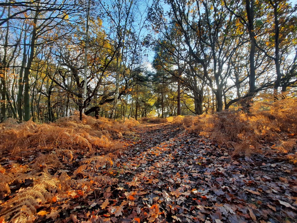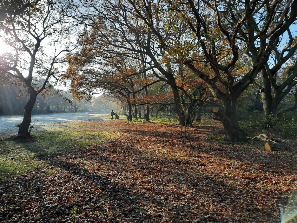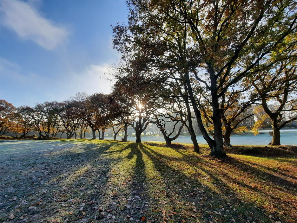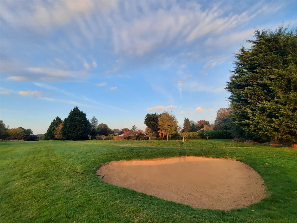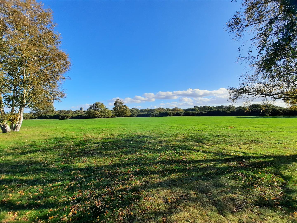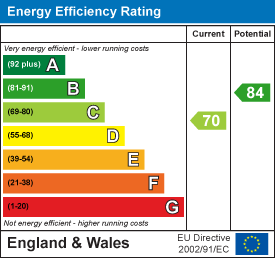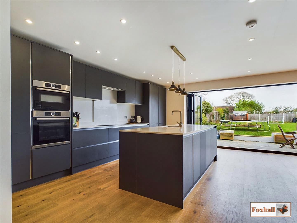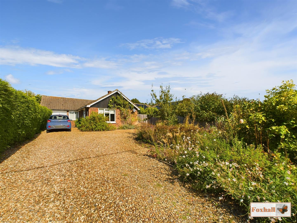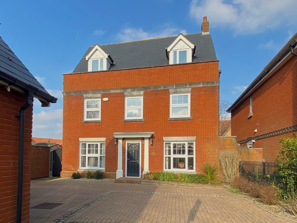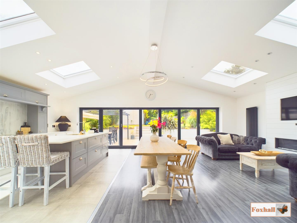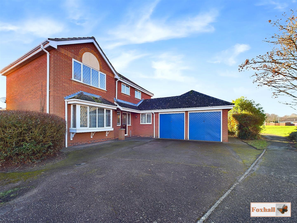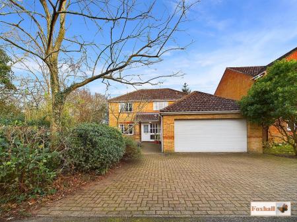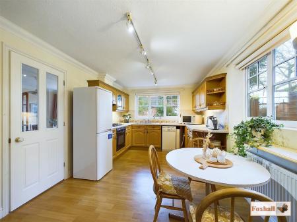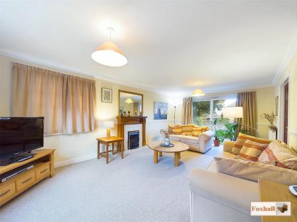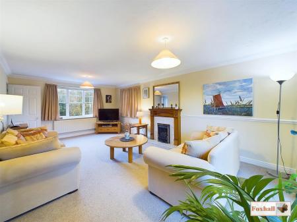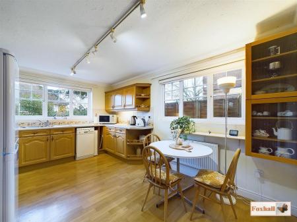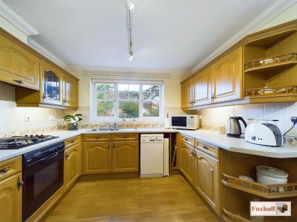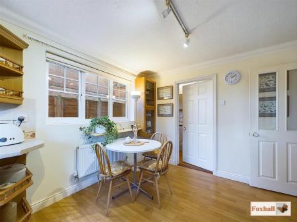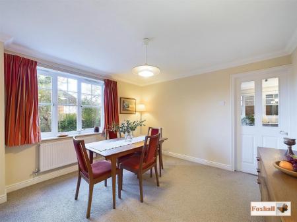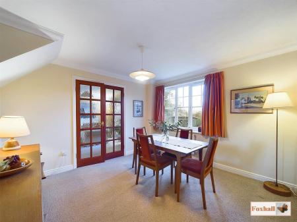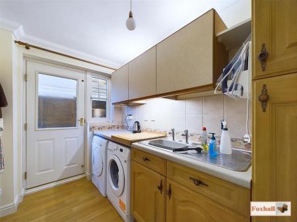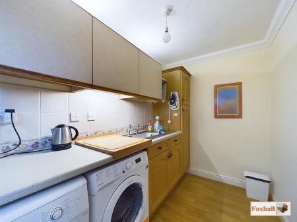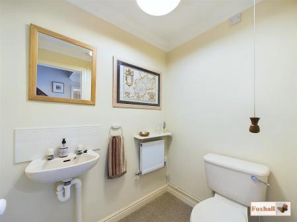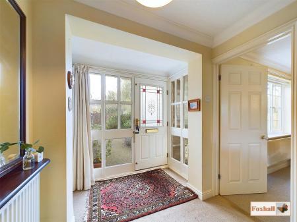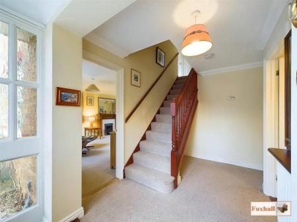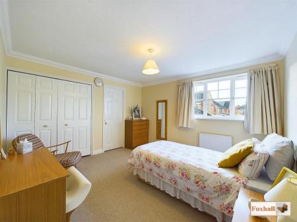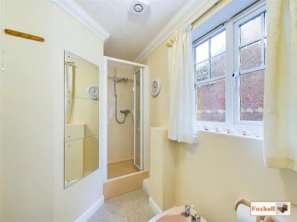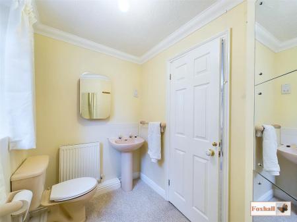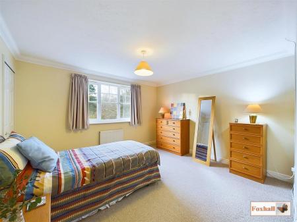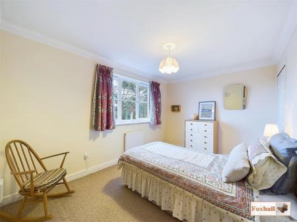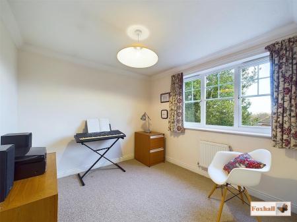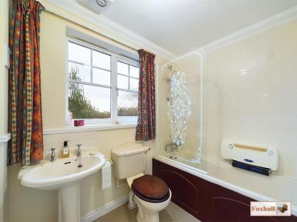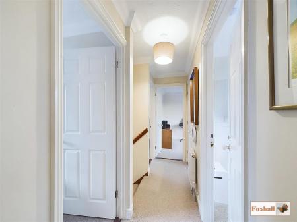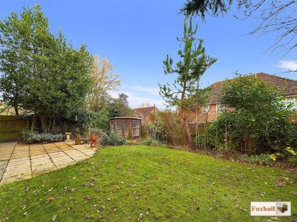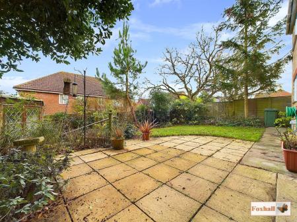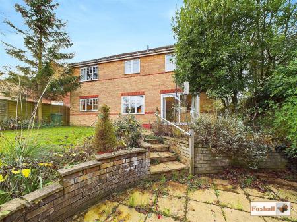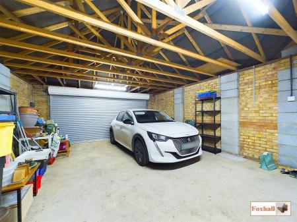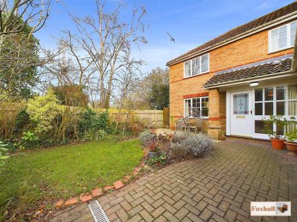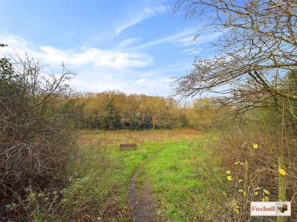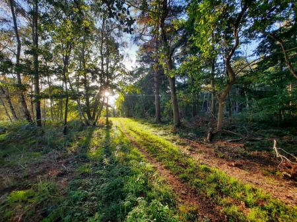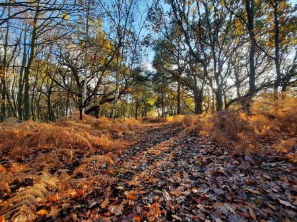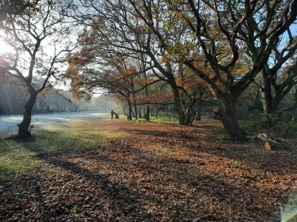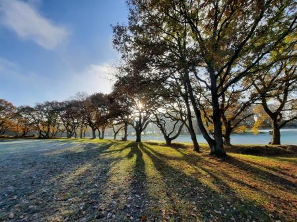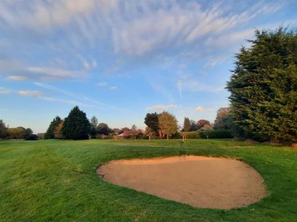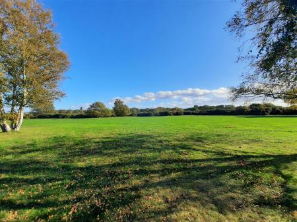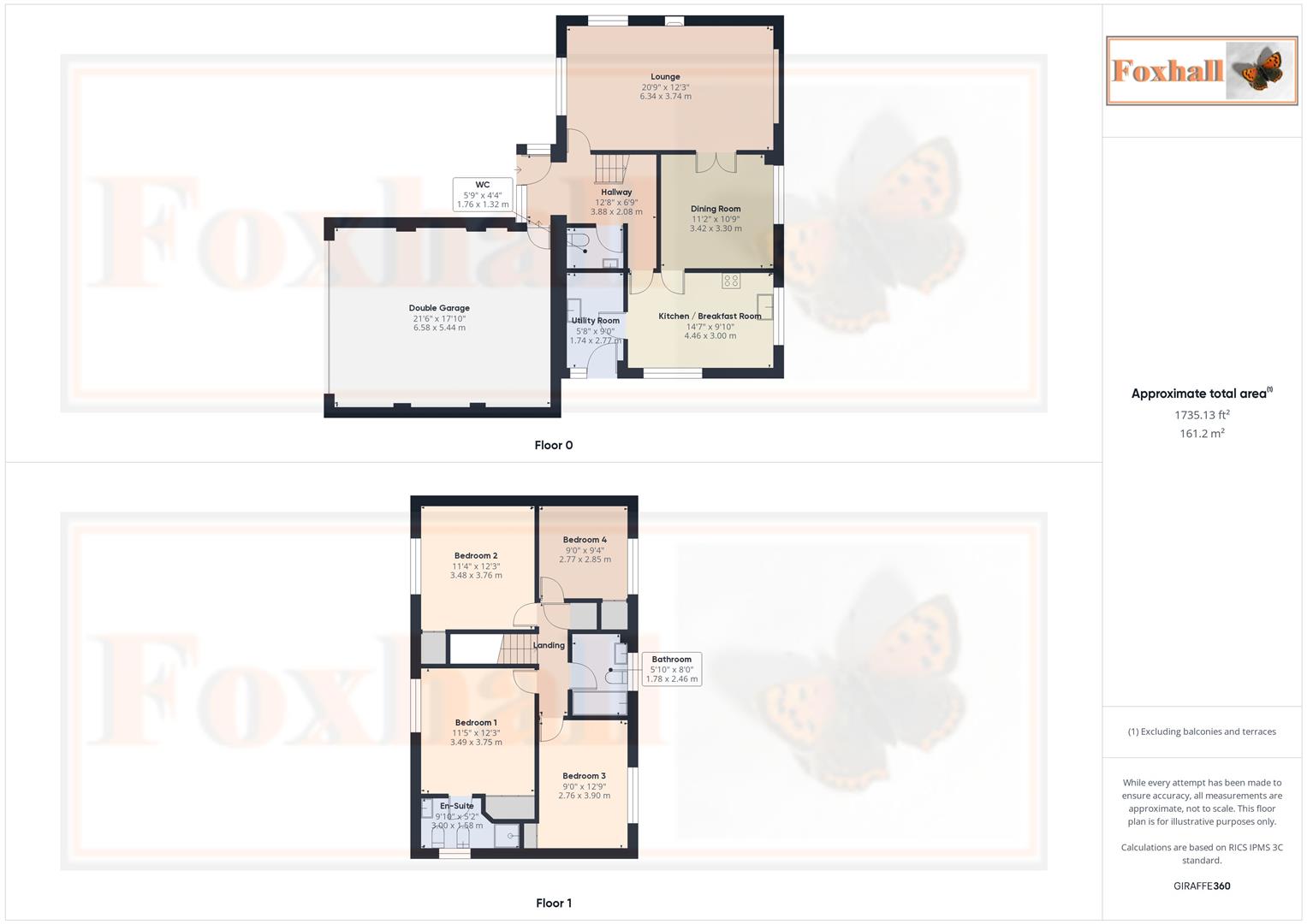- NO ONWARD CHAIN - FOUR BEDROOM DETACHED FAMILY HOME
- HEATH PRIMARY AND KESGRAVE HIGH CATCHMENT AREA
- SUPERB POSITION WITHIN CUL-DE-SAC IN RUSHMERE ST. ANDREW
- DOUBLE ASPECT LOUNGE AND SEPARATE DINING ROOM
- KITCHEN / BREAKFAST ROOM AND SEPARATE UTILITY ROOM
- EASTERLY FACING SECLUDED REAR GARDEN
- FOUR GOOD SIZED BEDROOMS
- UPSTAIRS FAMILY BATHROOM, EN-SUITE SHOWER ROOM AND DOWNSTAIRS W.C.
- DOUBLE GARAGE WITH INTERNAL PERSONAL DOOR
- FREEHOLD - COUNCIL TAX BAND E
4 Bedroom Detached House for sale in Ipswich
NO ONWARD CHAIN - SUPERBLY POSITIONED FOUR BEDROOM DETACHED FAMILY HOUSE IN CUL-DE-SAC RUSHMERE ST. ANDREW LOCATION - DOUBLE ASPECT LOUNGE, - SEPARATE DINING ROOM - KITCHEN / BREAKFAST ROOM - UTILITY ROOM - UPSTAIRS FAMILY BATHROOM AND EN-SUITE TO BEDROOM ONE - DOWNSTAIRS W.C. - LIGHT AND SPACIOUS ENTRANCE HALLWAY - LARGE DOUBLE GARAGE WITH RAFTER STORAGE - OFF ROAD PARKING VIA BLOCK PAVED DRIVEWAY - SECLUDED FRONT GARDEN - EQUALLY SECLUDED REAR GARDEN WITH SUMMER HOUSE - HEATH PRIMARY AND KESGRAVE HIGH CATCHMENT AREA
***Foxhall Estate Agents*** are delighted to offer for sale this superb four bedroom detached property in quiet and sought after location with no through road in Rushmere St. Andrew with off road parking and double garage and offered with no onward chain.
The property comprises four bedrooms, one with en-suite, upstairs family bathroom, downstairs cloakroom, lounge, separate dining room, kitchen / breakfast room and downstairs cloakroom.
The delightful easterly facing rear garden of the property has been fully landscaped providing a lovely shaded screened seating area and patio, lawn area and is fully enclosed.
The secluded front garden provides easy maintenance being mainly laid to lawn and there is also off road parking via a block paved driveway and access to the large double garage with ample storage.
The entire property is well presented, has full gas heating via radiators with individual thermostats and UPVC double glazed windows and doors throughout.
Being placed within Heath Primary and Kesgrave High Schools catchment area, is another reason this property is ideal for bringing up a family.
Continued Summary - Without doubt one of the best positioned properties in this area: on the doorstep of Rushmere Heath and golf course - literally a few feet away, Ipswich Hospital - 20 minutes walk away and local shops and a bus stop - three minutes walk away. Its cul-de-sac situation and quiet access to Rushmere Common but proximity to East Suffolk's facilities such as Ipswich town centre and waterfront, Woodbridge and the coast as well as the A12/A14, make its position hard to better.
We believe the exceptional setting with urban, country and coastal facilities very close by and Rushmere Common on the doorstep will make this a very much sought-after house. With there also being the advantage of no onwards chain this property could well not to be on the market for long so advise you contact us swiftly to express your interest and arrange a viewing.
Front Garden - Block paved driveway suitable for 2-3 cars leading to the double garage and block paved pathway leading to front door. The rest of front garden comprises of a 40' x 10' lawned area surrounded by trees, bushes, planting, etc and secluded patio area suitable for an afternoon cuppa.
Entrance Hallway - 2.107 x 3.877 (6'10" x 12'8") - Large light and airy entrance hallway, door to the lounge, door to the kitchen / breakfast room and door to the downstairs W.C. and an integral door to the double garage, double glazed windows to the front, stairs up to the first floor, space under the stairs for storage, radiator and a smoke alarm, coved ceiling and carpet flooring.
Lounge - 3.893 x 6.400 (12'9" x 20'11") - Feature coal effect gas fireplace with marble hearth and backing with wooden plinth, double glazed patio doors to the rear, two radiators, double glazed window to the front, aerial point and phone point, dado rails, coved ceiling and carpet flooring and a fitted roller blind and a double glazed window to the side.
Dining Room - 3.42 x 3.30 (11'2" x 10'9") - Double glazed window to rear, coving, carpet flooring, radiator, wood and glazed-double doors back through to the lounge and wood and glazed single door back into the kitchen.
Kitchen / Breakfast Room - 4.46 x 3.0 (14'7" x 9'10") - Comprising wall and base units with cupboards and drawers under, work surfaces over, space and plumbing for a dishwasher, space for a full height fridge / freezer, radiator, stainless steel one and a half sink bowl drainer unit with mixer tap, double glazed window to rear with fitted roller blind, double glazed window to the side with fitted roller blind, vinyl flooring, splashback tiling, electric oven and a gas hob over the top with an extractor fan, coving, directional lights, door to utility room, door to dining room, fixed display cabinets.
Utility Room - Wall and base units with cupboards and drawers under, worksurfaces over, stainless steel sink bowl drainer unit with separate taps, splashback tiling, space and plumbing for a washing machine, space for a dryer, double glazed pedestrian door to the side that accesses the rear and access to both the electric / gas meters, vinyl flooring, coving, radiator and electric fuse box.
Downstairs W.C. - Wash hand basin, splashback tiling, low flush W.C., carpet flooring, extractor fan and a radiator.
First Floor Landing - Doors to bedrooms one, two, three and four, family bathroom and the airing cupboard which has tank and plenty of shelving, and the immersion switch. There is also a radiator, carpet flooring, coving and a smoke alarm.
Bedroom One - 3.49 x 3.75 (11'5" x 12'3") - Quadruple built-in cupboard, aerial point, door to the en-suite, access to the loft which has a drop down ladder and light.
En-Suite - 3.00 x 1.58 (9'10" x 5'2") - Pedestal wash hand basin, low flush W.C, bidet, walk in shower cubicle, splashback tiling, radiator, carpet flooring, shaver point, coving, obscure double glazed window to the side.
Bedroom Two - 3.48 x 3.76 (11'5" x 12'4") - Double glazed window to the front with views over the common, aerial point, radiator, carpet flooring, coving, built-in wardrobe.
Bedroom Three - 2.76 x 3.90 (9'0" x 12'9") - Double glazed window to rear, coving, radiator, carpet flooring, built-in double wardrobe, a easterly facing room with a view of the back garden meaning this is bright and sunny in the morning.
Bedroom Four - 2.77 x 2.85 (9'1" x 9'4") - Double glazed window to the rear, built-in cupboard, carpet flooring, radiator, coving.
Family Bathroom - 1.78 x 2.46 (5'10" x 8'0") - Panelled bath with shower over, low flush W.C., pedestal wash hand basin, radiator, carpet flooring, splashback tiling, double glazed obscure window to the rear, extractor fan, coving, shaver point and currently there is a Bath-Knight bath assistance sling and this will be sold with the property.
Rear Garden - A secluded patio area suitable for alfresco dining and because this is easterly facing the sun comes over here in the morning so a great area to sit and have your breakfast and a morning cup of tea / coffee, lawned area, fully enclosed, steps down into a further a patio area which again could provide even more seclusion for an eating or BBQ area, currently there is a summer house on site which is approx. 2.3 x 2.3, outside tap, side passageway through to the utility room and kitchen and further side passage on the other side giving a pedestrian gate access through to the front garden. A fully enclosed garden with mature trees, bushes, planting, bulbs, etc.
Double Garage - 5.368 x 6.464 (17'7" x 21'2") - This garage has the advantage of not only being an open space so there is no middle wall, you have an electric up and over door, integral personal door into the house and rafters which give a huge opportunity for storage including the fact that it is absolutely huge. This garage is plenty wide enough for any vehicle that anybody wants to store. The garage also has plenty of power and light. The garage also houses the Potterton boiler which has been regularly serviced.
Agents Notes - Tenure - Freehold
Council Tax Band - E
Property Ref: 237849_33575421
Similar Properties
4 Bedroom Detached Bungalow | Guide Price £465,000
DETACHED BUNGALOW - FOUR BEDROOMS - EXTENDED OPEN PLAN KITCHEN/LOUNGE/DINER - MODERN CONTEMPORARY FITTED KITCHEN - OFF R...
Holbrook Road, Stutton, Ipswich
3 Bedroom Detached Bungalow | Guide Price £450,000
VILLAGE LOCATION - RARELY UP FOR SALE - DETACHED BUNGALOW - GOOD DECORATIVE ORDER - THREE GOOD SIZED BEDROOMS - KITCHEN...
5 Bedroom Detached House | Offers in excess of £450,000
VERY LARGE FIVE BEDROOM DETACHED - EXECUTIVE HOME - EXCELLENT DECORATIVE ORDER / SHOW HOME CONDITION - AMAZING ENSUITE S...
4 Bedroom Detached House | Guide Price £490,000
A rare opportunity to purchase this SUBSTANTIAL FOUR BEDROOM THREE STOREY DETACHED HOUSE in one of the most sought after...
4 Bedroom House | Guide Price £500,000
AMAZING SOUTH FACING 27'7" x 18'5" KITCHEN / DINING / FAMILY ROOM - ONE OF THE BEST WE HAVE SEEN - UPVC WINDOWS AND DOOR...
4 Bedroom Detached House | Guide Price £500,000
NO ONWARD CHAIN - EXCELLENT UN-OVERLOOKED LOCATION WITHIN GRANGE FARM ADJOINING GREENS WOOD - SUPERB FAMILY SIZED ACCOMM...

Foxhall Estate Agents (Suffolk)
625 Foxhall Road, Suffolk, Ipswich, IP3 8ND
How much is your home worth?
Use our short form to request a valuation of your property.
Request a Valuation
