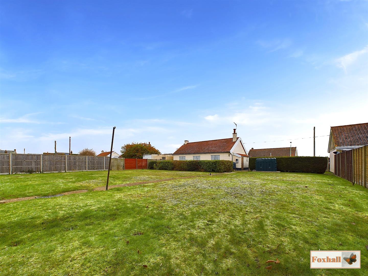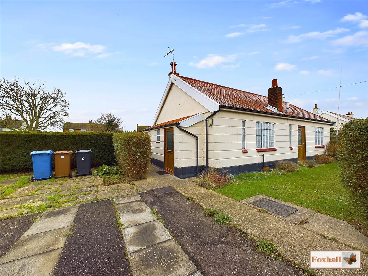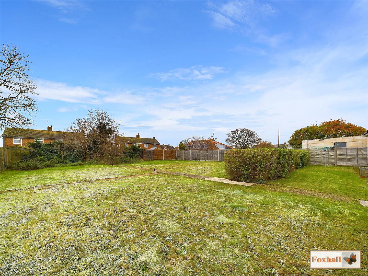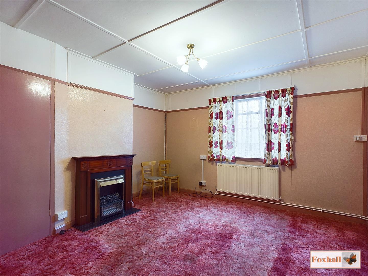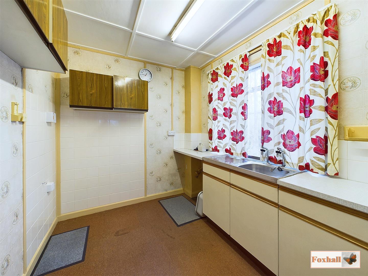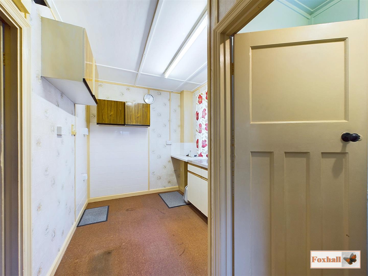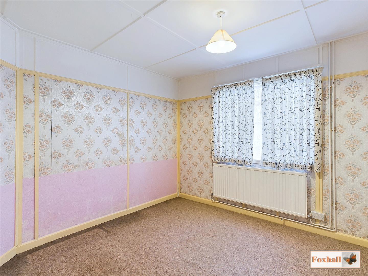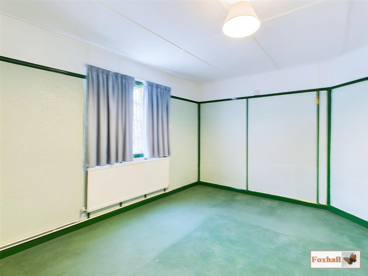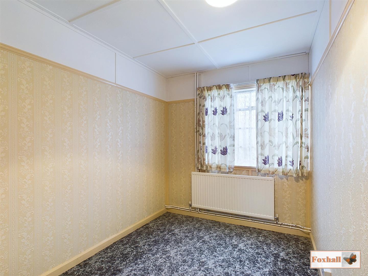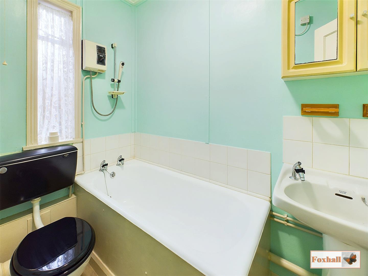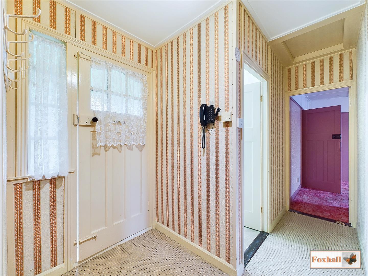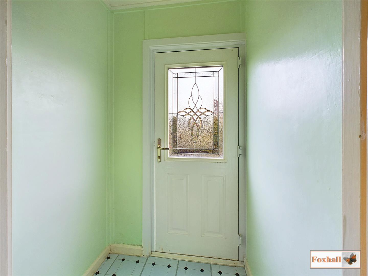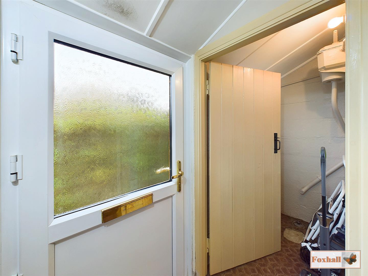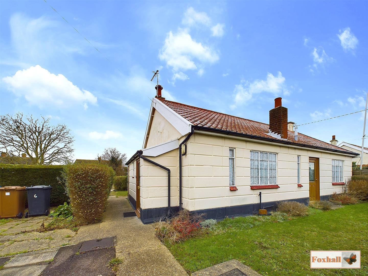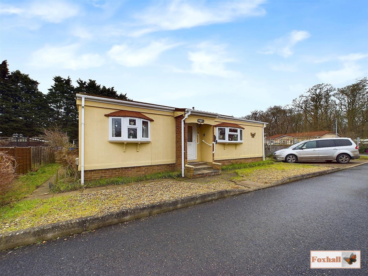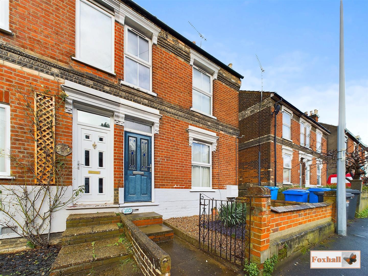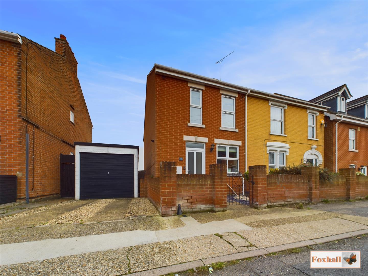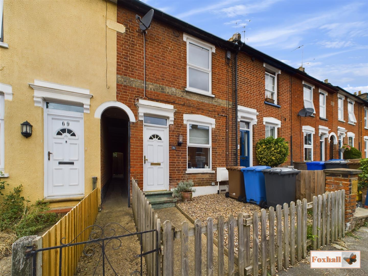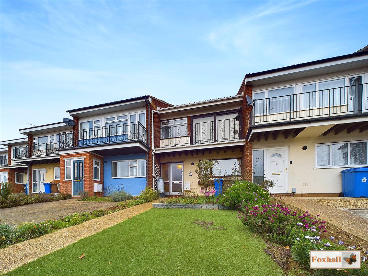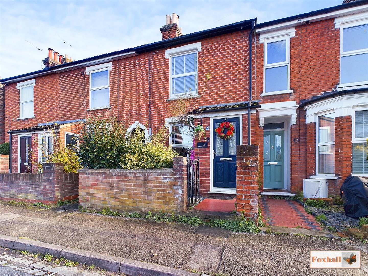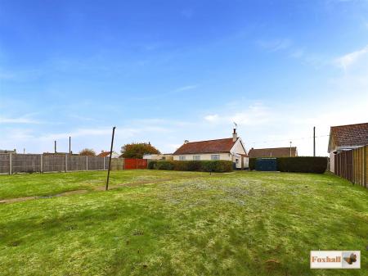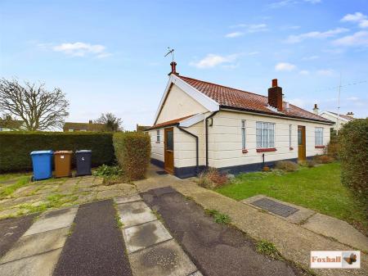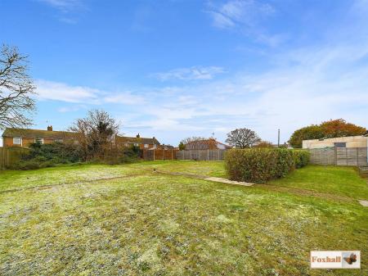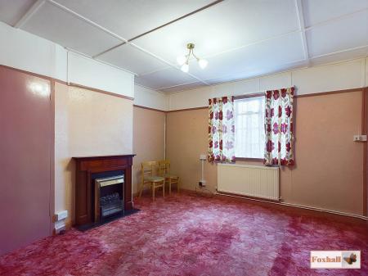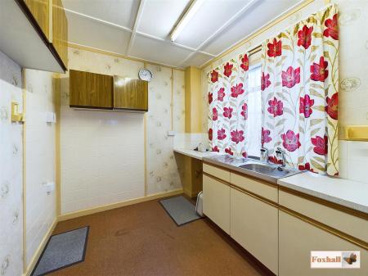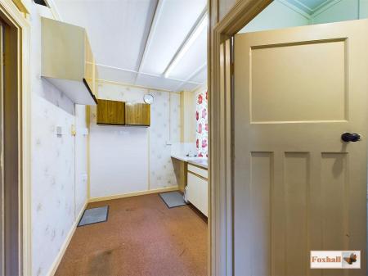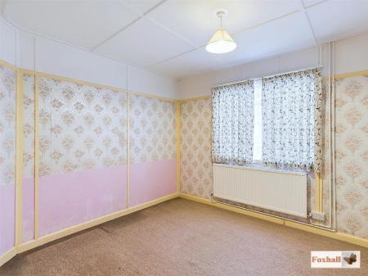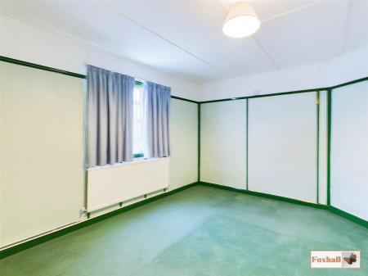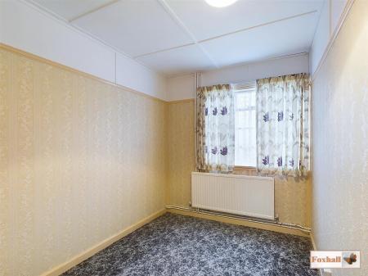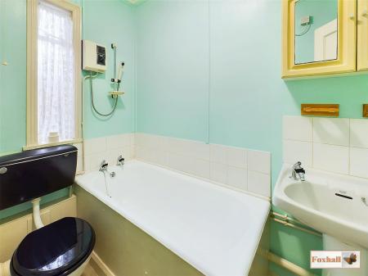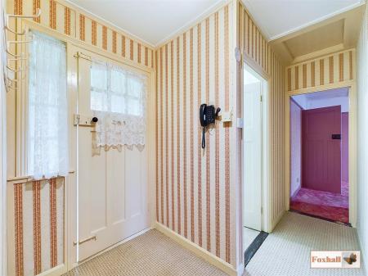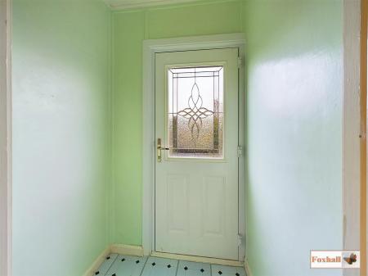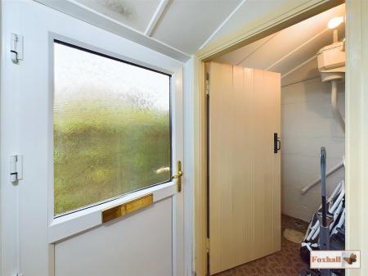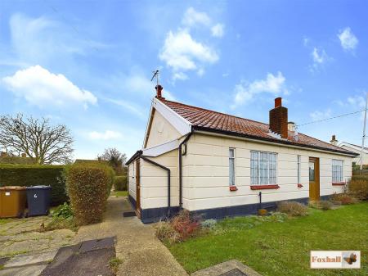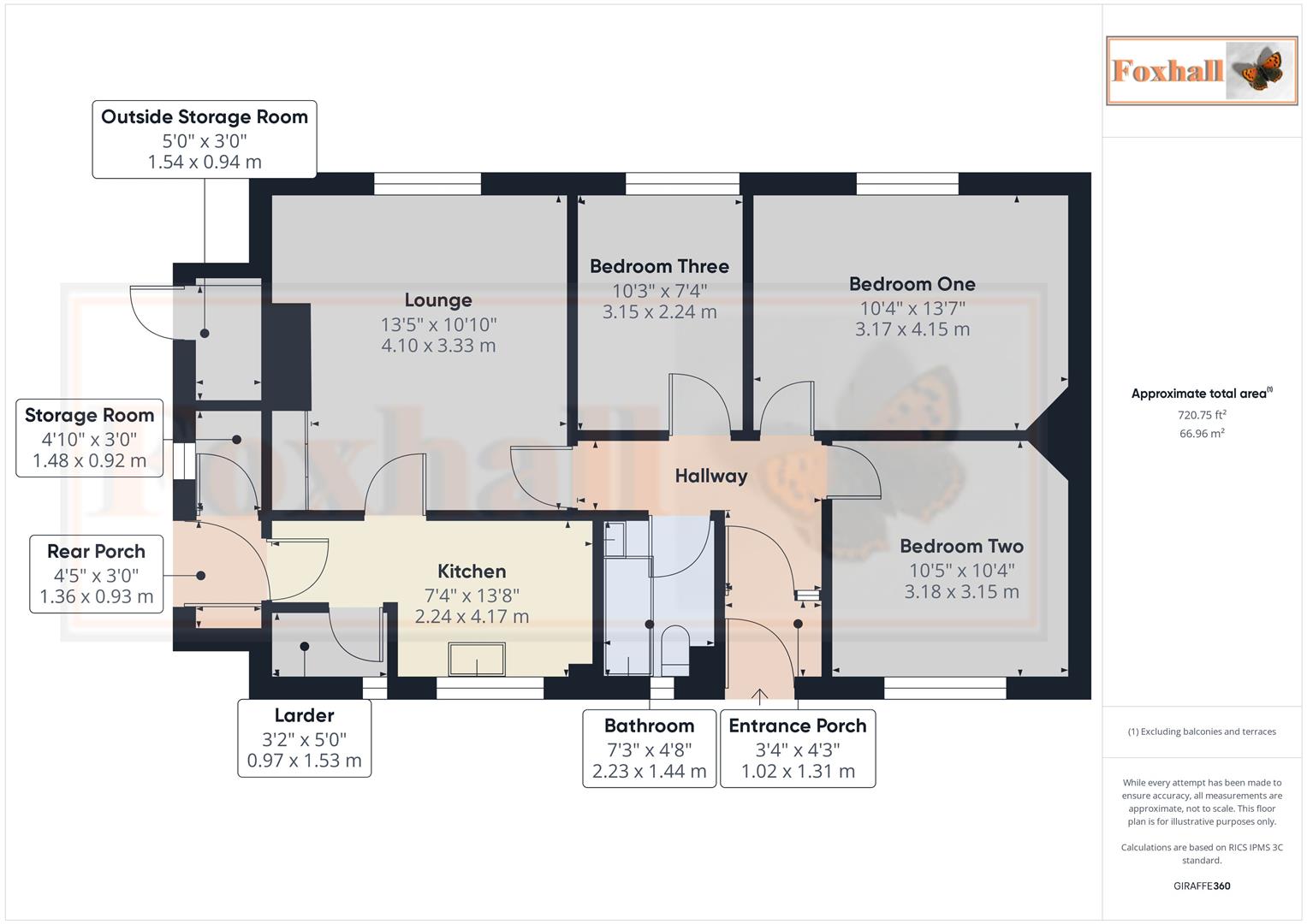- NO ONWARD CHAIN
- POTENTIAL BUILDING PLOT DUE TO UNUSUALLY LARGE GARDEN SIZE
- VILLAGE LOCATION
- THREE BED DETACHED BUNGALOW WITH GOOD OFF ROAD PARKING
- LOUNGE
- KITCHEN WITH LARDER CUPBOARD
- PORCH AND ENTRANCE HALLWAY
- OUTSIDE AND INTERNAL STORAGE ROOMS
- OIL CENTRAL HEATING VIA BOILER AND RADIATORS
- FREEHOLD - COUNCIL TAX BAND B - SUBJECT TO PROBATE BEING GRANTED - CASH BUYERS ONLY DUE TO CONSTRUCTION
3 Bedroom Detached Bungalow for sale in Ipswich
NO ONWARD CHAIN - POTENTIAL BUILDING PLOT DUE TO UNUSUALLY LARGE GARDEN SIZE - VILLAGE LOCATION - THREE BED DETACHED BUNGALOW WITH GOOD OFF ROAD PARKING - LOUNGE - KITCHEN WITH LARDER CUPBOARD - PORCH AND ENTRANCE HALLWAY - OUTSIDE AND INTERNAL STORAGE ROOMS - OIL CENTRAL HEATING VIA BOILER AND RADIATORS - SUBJECT TO PROBATE BEING GRANTED - CASH BUYERS ONLY DUE TO CONSTRUCTION
Foxhall Estate Agents are delighted to offer for sale with no onward chain this three bedroom detached bungalow with off road parking and set in an unusually large plot.
Comprising of three bedrooms, lounge, kitchen with walk in larder, bathroom, entrance hallway, porch and rear porch and inside and outside storage cupboard.
The property also benefits from a good sized front garden which also provides off road parking for at least 2 vehicles, however there is also potential for any number of parking spaces if needed. The best asset to this property is the unusually large rear garden over 10m by 14m. There is potential due to this for development of the plot however buyers will need to make their own enquiries. Due to the fabric of the construction of the building buyers will need to have cash funds only.
The village has a number of amenities including public transport links to Ipswich town centre, Primary School, public house, village hall, post office, convenience store, takeaway restaurants, church, vineyard, marina and doctors surgery. The local area is also awash with stunning landscape being at the Southern end of the Suffolk Coast and heath area of outstanding natural beauty.
Front Garden - Off road parking for at least two cars if more, screened hardstanding which can either be used as a patio or further parking for a multitude of vehicles. The front garden itself is screened by a hedge, laid to lawn and has mature planting.
Porch - Double glazed door into the porch, vinyl flooring and door into the entrance hall.
Entrance Hall - Doors to bedrooms one, two, three, lounge and the bathroom, loft hatch, phone point.
Lounge - 4.10 x 3.33 (13'5" x 10'11") - Carpet flooring, feature fireplace with an electric fire, wooden mantelpiece and hearth, radiator, glazed window to the rear, carpet flooring, panelling, cupboard housing the water tank with shelving and storage, two radiators, door to.
Kitchen And Larder - 2.24 x 4.17 (7'4" x 13'8") - Comprising of wall and base units with cupboards and drawers under, work surfaces over, stainless steel sink bowl drainer unit, glazed window to the front, carpet flooring, splashback tiling, radiator, strip light, electric fuse board, door into the larder cupboard, rear door into rear lobby.
Larger cupboard - storage and a glazed window to the front.
Bedroom One - 3.17 x 4.15 (10'4" x 13'7") - Radiator, carpet flooring, glazed window to the rear, panelling.
Bedroom Two - 3.18 x 3.15 (10'5" x 10'4") - Radiator and carpet flooring, panelling and glazed window at the front.
Bedroom Three - 3.15 x 2.24 (10'4" x 7'4") - Radiator, glazed window to the rear, panelling, carpet flooring.
Bathroom - 2.23 x 1.44 (7'3" x 4'8") - Panelled original bath, electric Triton shower over (not tested), low flush W.C., pedestal wash hand basin, splashback tiling, vinyl flooring, radiator, glazed window to the front, Dimplex wall mounted heater (not tested).
Outside Storage Room - 1.54 x 0.94 (5'0" x 3'1") - Wallstar mounted oil boiler which has been serviced yearly.
Rear Garden - 10.349 x 14.4 (33'11" x 47'2") - Fully enclosed rear garden with some hedge screening, mainly laid to lawn, pathway to the rear, 1000 ltr oil tank, open access to the front.
Rear Porch And Storage Room - 1.36 x 0.93 / 1.48 x 0.92 (4'5" x 3'0" / 4'10" x 3 - Double glazed door into the rear lobby, door to outside cupboard / previous W.C, glazed window to the side.
Agents Note - Tenure - Freehold
Council Tax Band B
Subject to Probate being granted
Cash buyers only due to construction
Property Ref: 237849_33595683
Similar Properties
2 Bedroom Park Home | Guide Price £200,000
NO ONWARD CHAIN - TWO BEDROOM PARK HOME ON THE TINGDENE RESIDENTIAL PARK MARTLESHAM HEATH- IDEAL FOR THE SEMI RETIRED &...
3 Bedroom Semi-Detached House | Offers in excess of £200,000
NO ONWARD CHAIN - THREE BEDROOM SEMI DETACHED HOUSE - KITCHEN - GROUND FLOOR BATHROOM - LARGE LOUNGE / DINER - LARGE GAR...
2 Bedroom Semi-Detached House | Offers Over £200,000
SECURE OFF ROAD PARKING - UPSTAIRS BATHROOM & DOWNSTAIRS W.C - TWO DOUBLE BEDROOMS - OPEN PLAN LOUNGE/DINING ROOM - EASY...
2 Bedroom Terraced House | £210,000
RECENTLY REFURBISHED, TWO DOUBLE BEDROOMS, MODERN FITTED GROUND FLOOR KITCHEN, COSY LOUNGE, SEPERATE DINING ROOM, FIRST...
3 Bedroom Terraced House | Offers in excess of £210,000
NO ONWARD CHAIN - THREE BEDROOMS - KITCHEN/BREAKFAST ROOM - LOUNGE/DINER - BALCONY - GARAGE EN BLOC***FOXHALL ESTATE AGE...
Levington Road, East Ipswich, Ipswich
2 Bedroom Terraced House | Guide Price £210,000
TWO DOUBLE BEDROOMS - FOUR PIECE FIRST FLOOR BATHROOM - POPULAR EAST IPSWICH LOCATION - LARGE LOUNGE / DINER - MODERN FI...

Foxhall Estate Agents (Suffolk)
625 Foxhall Road, Suffolk, Ipswich, IP3 8ND
How much is your home worth?
Use our short form to request a valuation of your property.
Request a Valuation
