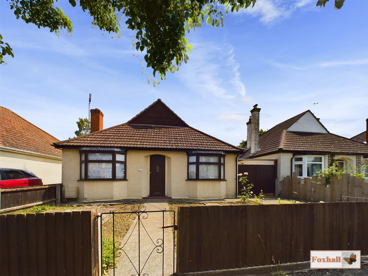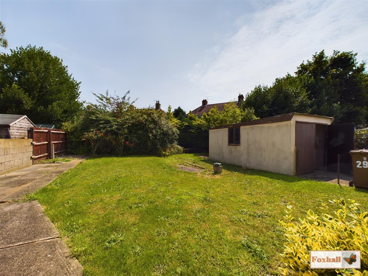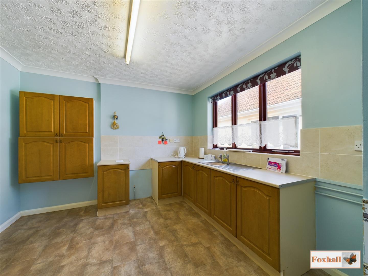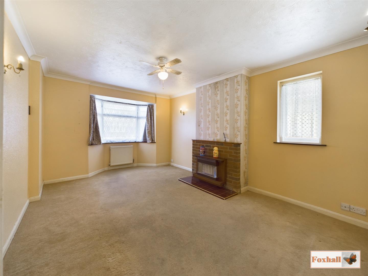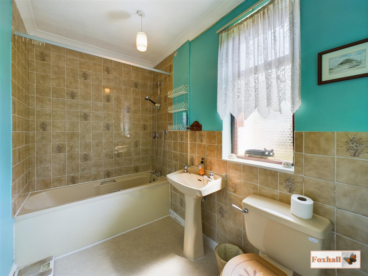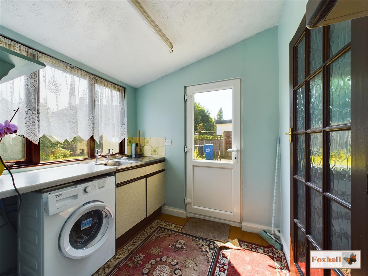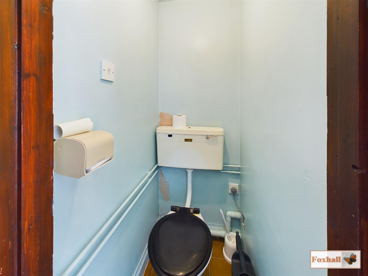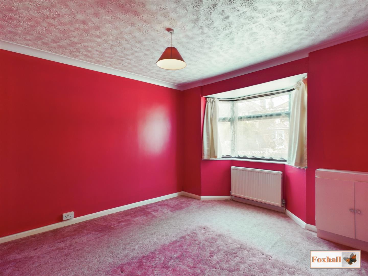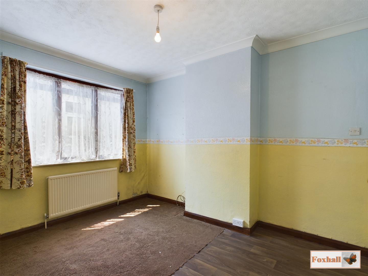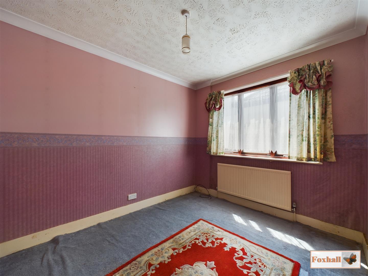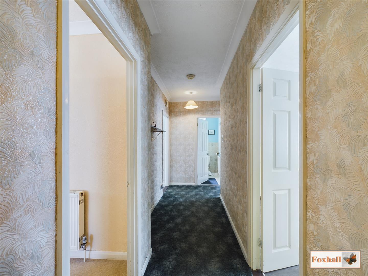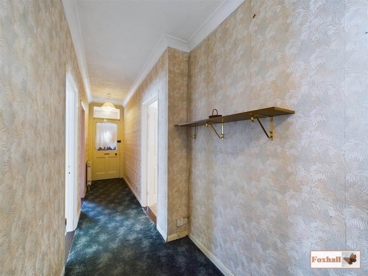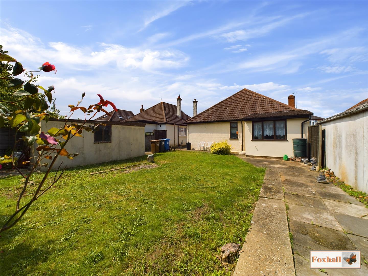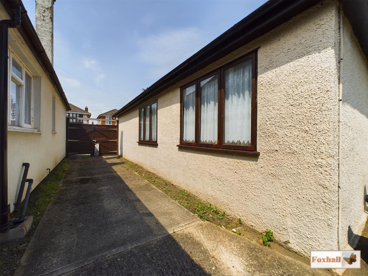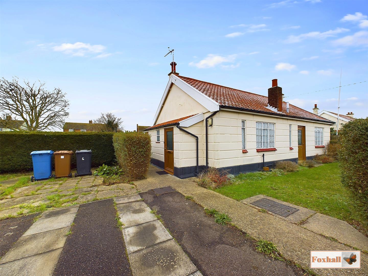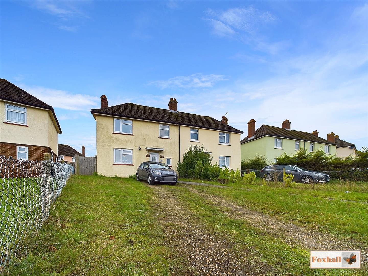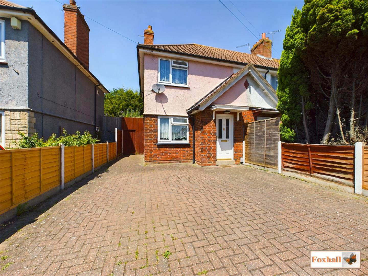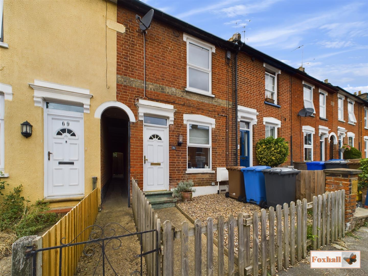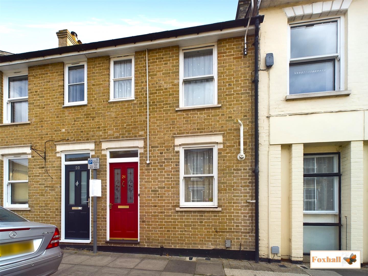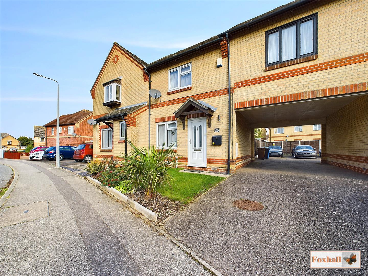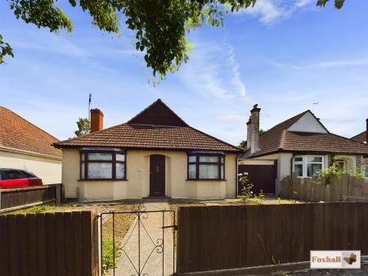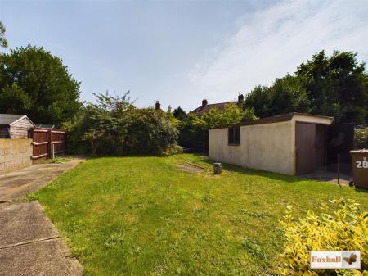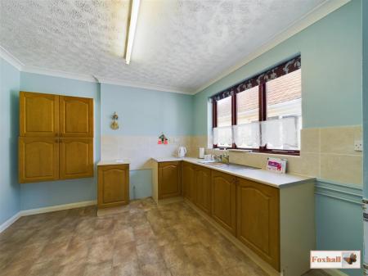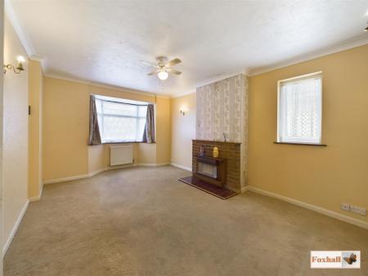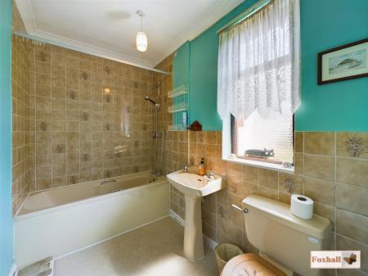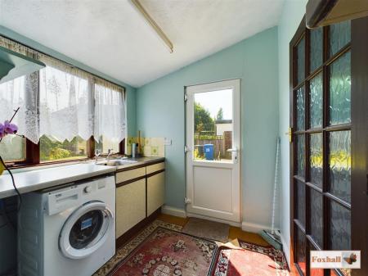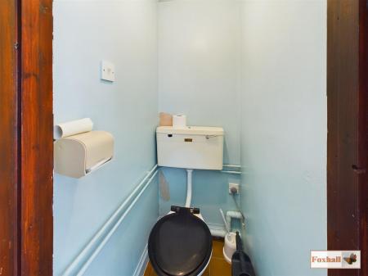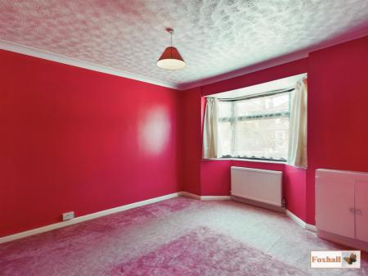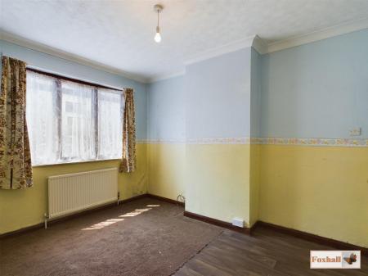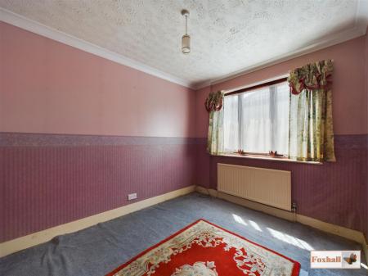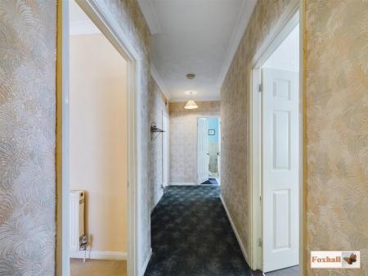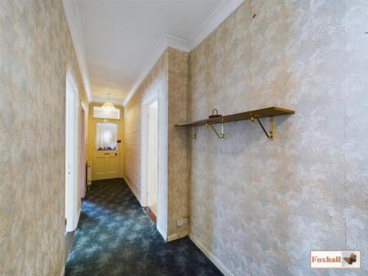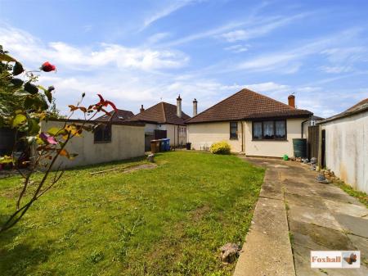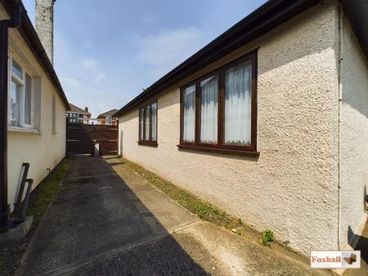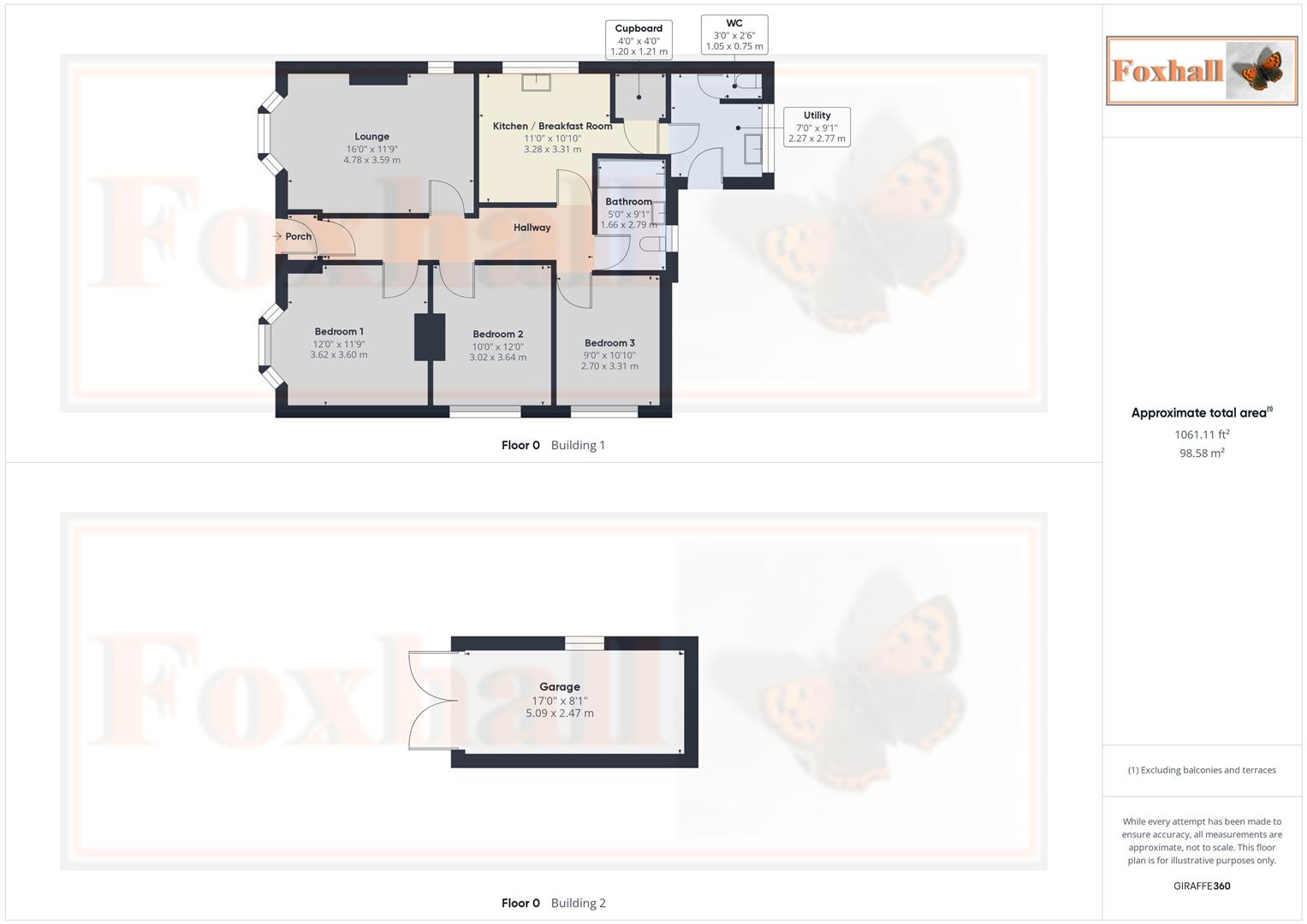- NO CHAIN INVOLVED - DOUBLE BAY DETACHED SPACIOUS BUNGALOW - THREE GOOD SIZED BEDROOMS
- IN NEED OF MODERNISATION AND REFURBISHMENT
- KITCHEN / BREAKFAST ROOM 11' x 10'10
- SEPARATE UTILITY ROOM AND SEPARATE W.C - FAMILY BATHROOM
- LARGE LOUNGE 16' x 11'9
- SPACIOUS ENTRANCE HALLWAY AND HANDY PORCH
- GOOD SIZED EASTERLY REAR GARDEN 42'5" x 44'5" approximately
- UPVC DOUBLE GLAZING AND CENTRAL HEATING VIA RADIATORS
- DETACHED GARAGE AND OFF ROAD PARKING TO FRONT AND SIDE
- FREEHOLD - COUNCIL TAX BAND C
3 Bedroom Detached Bungalow for sale in Ipswich
NO CHAIN INVOLVED - DOUBLE BAY DETACHED SPACIOUS BUNGALOW - IN NEED OF MODERNISATION AND REFURBISHMENT - KITCHEN / BREAKFAST ROOM 11' x 10'10 - SEPARATE UTILITY ROOM AND SEPARATE W.C. - LARGE LOUNGE 16' x 11'9 - SPACIOUS ENTRANCE HALLWAY AND HANDY PORCH - FAMILY BATHROOM - UPVC DOUBLE GLAZING AND CENTRAL HEATING VIA RADIATORS - GOOD SIZED EASTERLY REAR GARDEN - THREE GOOD SIZED BEDROOMS - DETACHED GARAGE AND OFF ROAD PARKING - FREEHOLD - COUNCIL TAX BAND C
***Foxhall Estate Agents*** are delighted to offer for sale this spacious three bedroom detached bungalow with plenty of off road parking and garage being sold with no chain involved.
The property is situated on a good sized plot with an unoverlooked low maintenance easterly facing rear garden. Being in need of modernisation and refurbishment, this is a great opportunity for new owners to improve and develop the property to their own tastes.
The property comprises of large lounge with bay window and further side window, three good sized bedrooms, family bathroom, entrance hallway and handy porch, large kitchen / breakfast room, large storage cupboard housing the boiler and water tank, utility room and separate W.C., large unoverlooked easterly facing rear garden, detached garage, low maintenance front garden with off road parking for one vehicle, further side driveway with double gates and further parking for two - three vehicles which leads to the garage.
Recreation area ideal for walking, cycling or walking the dog, within the walking distance of local shops, Derby Road train station, near to Rose Hill, Murrayfield and Cliff Road primary schools, Holywells park and Ipswich Academy catchment area. A short car drive to more local shops, restaurants, the town centre and quayside, Ipswich hospital, petrol stations and the A14.
Front Garden - Mid height fence with metal pedestrian gate with pathway leading to the porch door. Low maintenance front garden with driveway and large vehicle metal gate with parking for 1 car at present, gates through to side with further parking for 2-3 cars. There is also an opportunity to convert the front garden to park further cars at the front if required.
Porch - Door and window into porch and light. Door and glazed door into the hallway.
Entrance Hallway - Doors off to the lounge, kitchen / breakfast room, family bathroom and bedrooms 1, 2 and 3. Radiator and phone point.
Lounge - 4.88m x 3.58m (16' x 11'9) - Double glazed bay window to front, wall-lights, carpet flooring, coving, feature fireplace with gas fire inset (not tested) brick back and tiled hearth, aerial point, single glazed obscure window to side and radiator.
Kitchen / Breakfast Room - 3.35m x 3.30m (11' x 10'10) - Comprising of wall and base units with worksurfaces over, cupboards and drawers and appliance space under, double glazed window to side with fitted roller blind, stainless steel sink bowl drainer unit, space for a free standing gas oven, space for a full height fridge / freezer, radiator, vinyl flooring, splash-back tiling, coving, door to large cupboard housing water tank and wall mounted Glowworm Spacesaver boiler together with shelving and a light, wood and glazed door to utility room.
Bedroom 1 - 3.66m x 3.58m (12' x 11'9) - Double glazed bay window to front, radiator, carpet flooring, coving and the electric fuse board contained in cupboard.
Bedroom 2 - 3.66m x 3.05m (12' x 10') - Double glazed window to side, radiator, vinyl flooring, aerial point and coving.
Bedroom 3 - 3.30m x 2.74m (10'10 x 9' ) - Double glazed window to side, radiator, carpet flooring, phone point, coving and aerial point.
Family Bathroom - 2.77m x 1.52m (9'1 x 5') - Panelled bath with shower over, low flush W.C., pedestal wash hand basin, obscure double glazed window to rear, tiling, loft hatch, radiator and vinyl flooring.
Utility - 2.77m x 2.13m (9'1 x 7') - Space and plumbing for a washing machine, cupboards with worksurfaces over, stainless steel sink bowl drainer unit, double glazed window to rear, double glazed UPVC pedestrian door to side, radiator, wall mounted cupboards, tiled flooring and door to separate W.C.
Separate W.C. - 0.91m x 0.76m (3' x 2'6) - Low flush W.C., light and tiled flooring.
Side Garden / Driveway - 2.74m x 9.73m approximately (9'0" x 31'11" approxi - Hardstanding with gates to front and leads into rear garden and garage. Suitable for parking 2-3 vehicles.
Rear Garden - 12.93m x 13.54m approximately (42'5" x 44'5" appro - Lovely unoverlooked low maintenance rear garden mainly laid to lawn with hardstanding and pathways to side and garage. Mature hedging and planting at the rear providing screening. Outside tap.
Garage - 5.18m x 2.46m (17" x 8'1") - Detached garage, hardstanding, power and light (not tested), double doors at the front and a window to side.
Agents Notes - Tenure - Freehold
Council Tax Band - C
Property Ref: 237849_33266475
Similar Properties
3 Bedroom Detached Bungalow | Guide Price £200,000
NO ONWARD CHAIN - POTENTIAL BUILDING PLOT DUE TO UNUSUALLY LARGE GARDEN SIZE - VILLAGE LOCATION - THREE BED DETACHED BUN...
2 Bedroom Semi-Detached House | Guide Price £200,000
SEMI DETACHED HOUSE - OFF ROAD PARKING FOR MULTIPLE VEHICLES - WALKING DISTANCE TO IPSWICH WATERFRONT, TOWN CENTRE & LAN...
2 Bedroom Semi-Detached House | Guide Price £200,000
PITCHED ROOF EXTENSION TO THE GROUND FLOOR - OFF ROAD PARKING FOR THREE CARS - 59FT REAR GARDEN ***Foxhall Estate Agents...
2 Bedroom Terraced House | £210,000
RECENTLY REFURBISHED, TWO DOUBLE BEDROOMS, MODERN FITTED GROUND FLOOR KITCHEN, COSY LOUNGE, SEPERATE DINING ROOM, FIRST...
2 Bedroom Terraced House | Offers in excess of £210,000
SOUGHT AFTER CONSERVATION AREA CLOSE TO IPSWICH TOWN CENTRE - REASONABLE WALKING DISTANCE OF CHRISTCHURCH PARK AND IPSWI...
2 Bedroom Terraced House | Offers in excess of £210,000
TWO BEDROOM MID TERRACE HOUSE - POPULAR LOCATION - NEW MODERN FITTED BATHROOM - MODERN FITTED KITCHEN - VERY WELL PRESEN...

Foxhall Estate Agents (Suffolk)
625 Foxhall Road, Suffolk, Ipswich, IP3 8ND
How much is your home worth?
Use our short form to request a valuation of your property.
Request a Valuation
