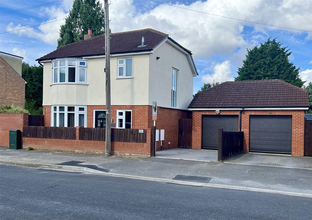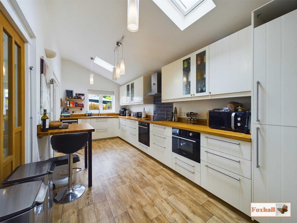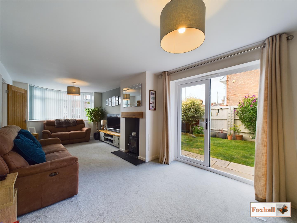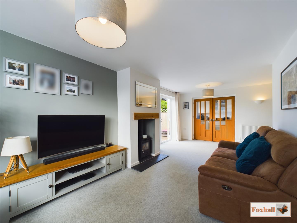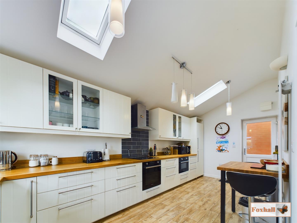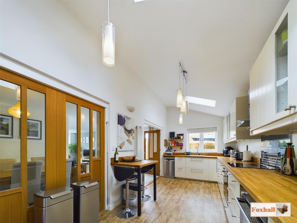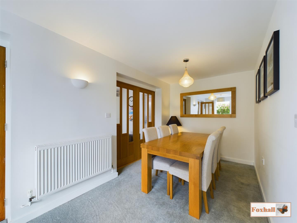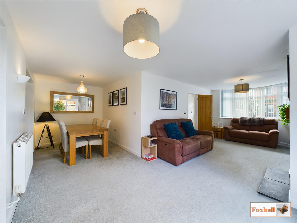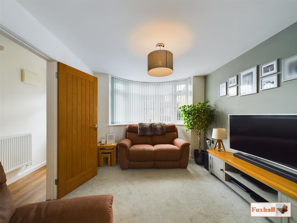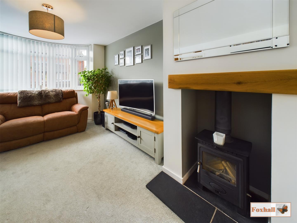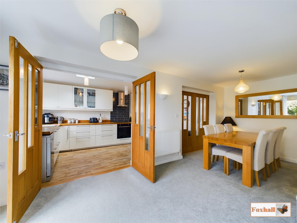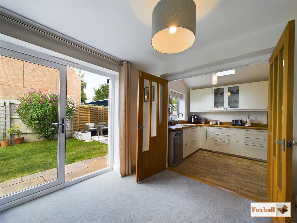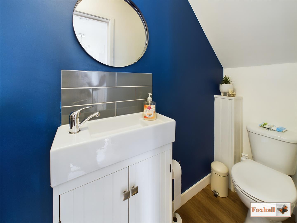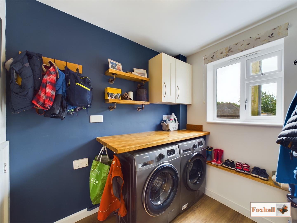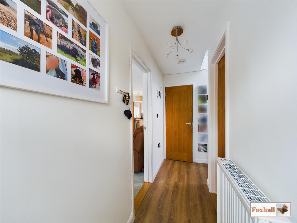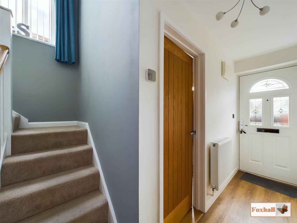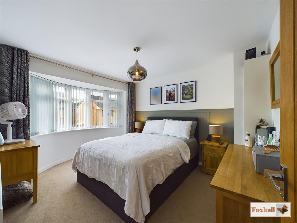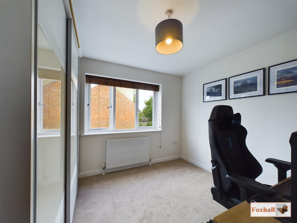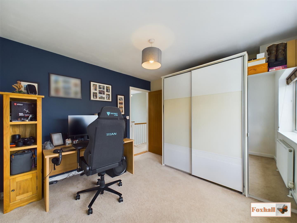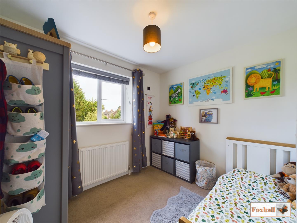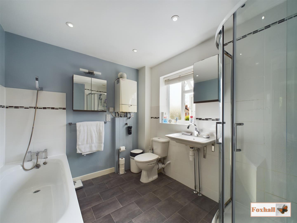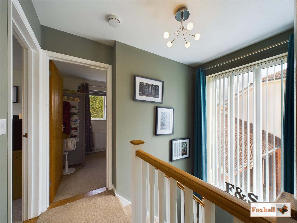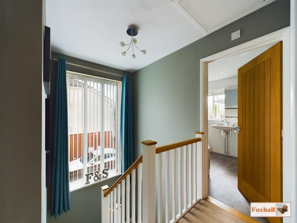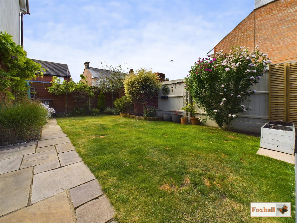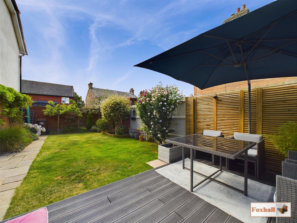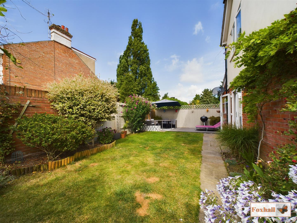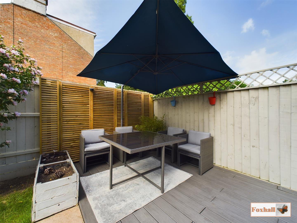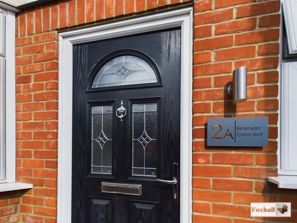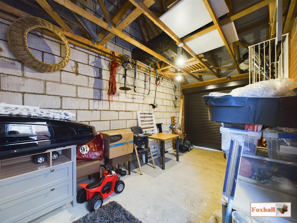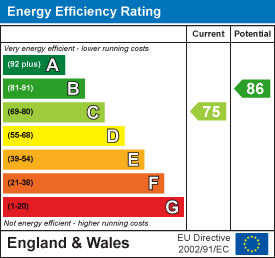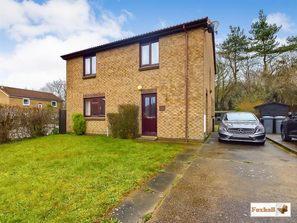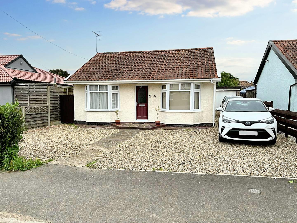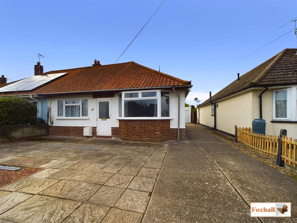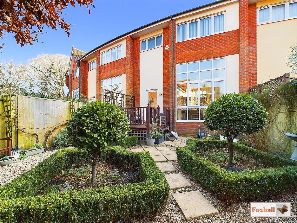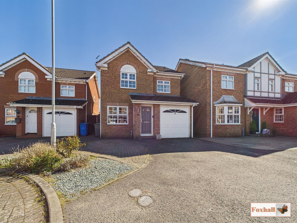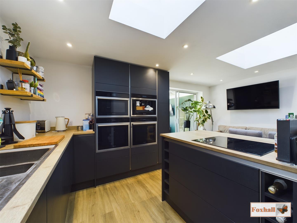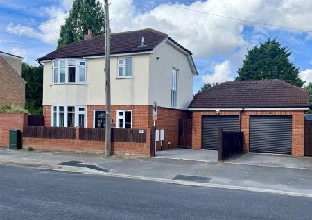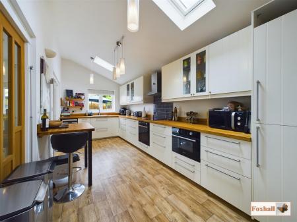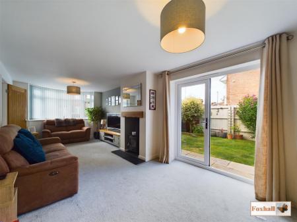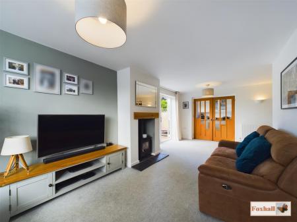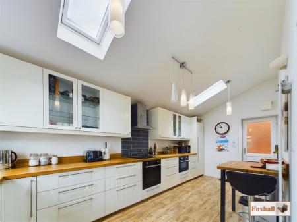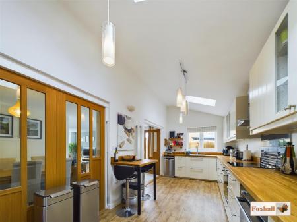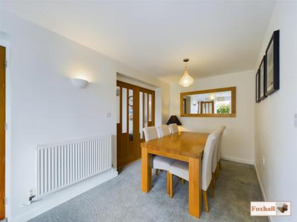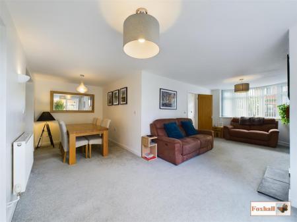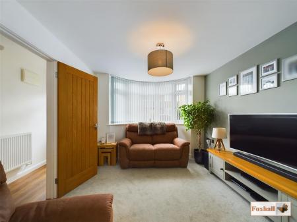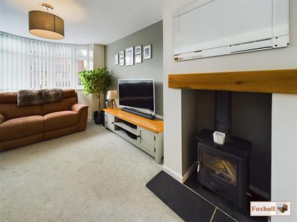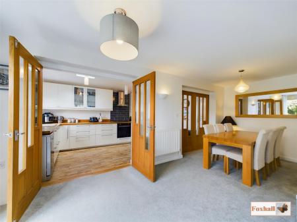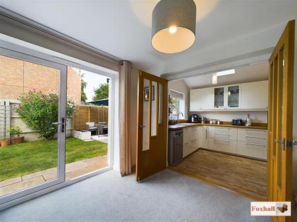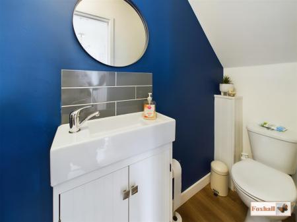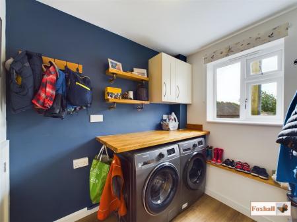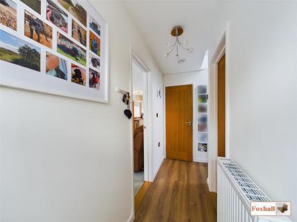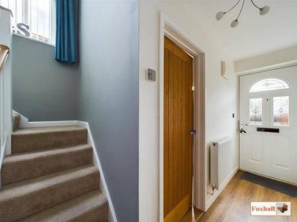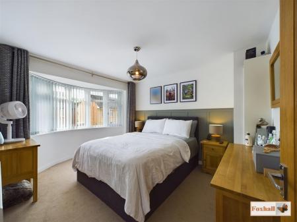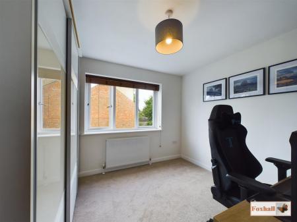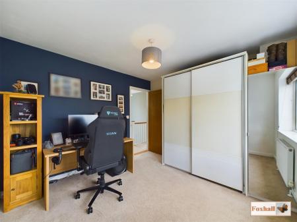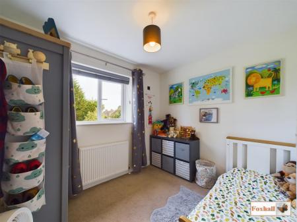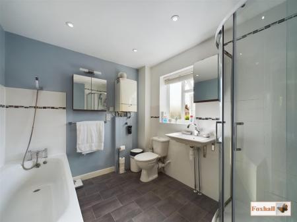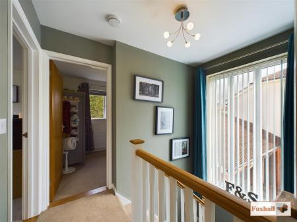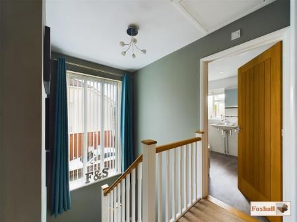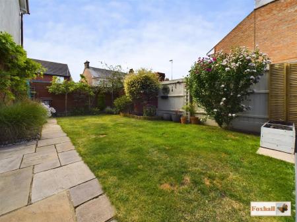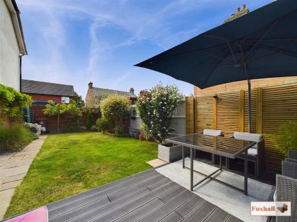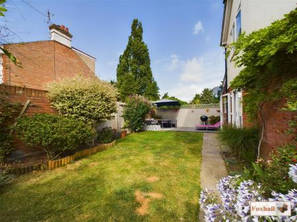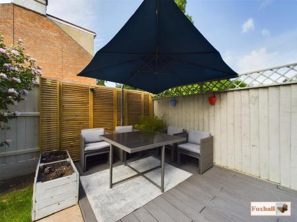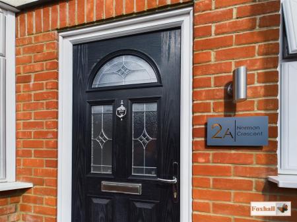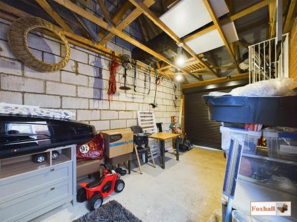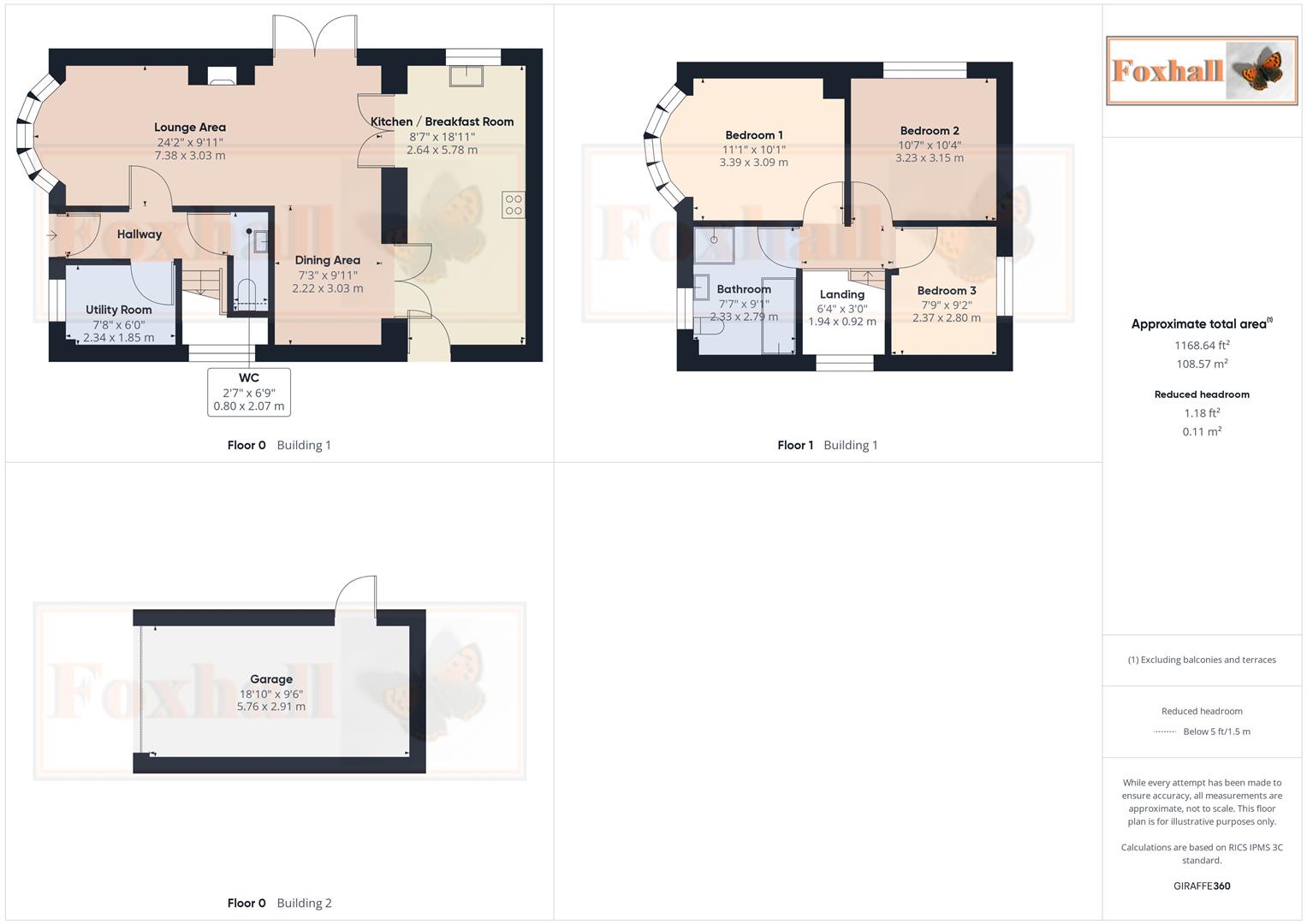- IMMACULATELY PRESENTED DETACHED FAMILY HOUSE WITH THREE GOOD SIZED BEDROOMS
- KITCHEN / BREAKFAST ROOM 8'7 x 18'11
- LARGE LOUNGE WITH WOOD-BURNER 24'2 x 9'11 / DINING ROOM 7'3 x 9'11
- SPACIOUS ENTRANCE HALLWAY
- UTILITY ROOM AND DOWNSTAIRS CLOAKROOM
- GARAGE AND OFF ROAD PARKING
- FOUR PIECE FAMILY BATHROOM
- UPVC DOUBLE GLAZING AND CENTRAL HEATING VIA RADIATOR
- SECLUDED GOOD SIZED REAR WALLED GARDEN
- FREEHOLD - COUNCIL TAX BAND C
3 Bedroom Detached House for sale in Ipswich
IMMACULATELY PRESENTED DETACHED FAMILY HOUSE - KITCHEN / BREAKFAST ROOM 8'7 x 18'11 - LARGE LOUNGE WITH WOOD-BURNER 24'2 x 9'11/ DINING ROOM 7'3 x 9'11 - SPACIOUS ENTRANCE HALLWAY - UTILITY ROOM - DOWNSTAIRS CLOAKROOM - FOUR PIECE FAMILY BATHROOM - UPVC DOUBLE GLAZING AND CENTRAL HEATING VIA RADIATORS - SECLUDED GOOD SIZED REAR WALLED GARDEN - THREE GOOD SIZED BEDROOMS - GARAGE AND OFF ROAD PARKING
***Foxhall Estate Agents*** are delighted to offer for sale this immaculately presented three bedroom detached house with garage and off road parking.
The property comprises of large impressive open plan lounge / dining room with feature wood-burner, large kitchen / breakfast room extension, downstairs cloakroom and utility room. Upstairs there are three good sized bedrooms and a large four piece family bathroom.
The property benefits from a large picture window in the landing and double glazed windows throughout, gas central heating via radiators and wall mounted boiler. There is also a lovely landscaped wall / fenced secluded garden with decking and grass area and packed with plants including several fruit trees. The property also has a garage and off road parking.
Recreation area ideal for walking, cycling or walking the dog, within the walking distance of local shops, Derby Road train station, near to Rose Hill, Murrayfield and Cliff Road primary schools, Holywells park and Ipswich Academy catchment area. A short car drive to more local shops, restaurants, the town centre and quayside, Ipswich hospital, petrol stations and the A14.
Front Garden - Block paved driveway with ample space for a good sized vehicle, access to the garage, pedestrian access to the side and garage, pathway through to the front door and access to the garden.
Entrance Hallway - Entrance door into the entrance hallway, LVT or Karndean flooring, radiator, stairs rising to the first floor, wall lights.
Downstairs Cloakroom - Vanity wash hand basin, low flush WC, same flooring, heated towel rail, light and extractor fan.
Utility Room - 2.34 x 1.85 (7'8" x 6'0") - An oak worksurface, space and plumbing for a washing machine and dryer, a radiator, cupboard under the stairs, same flooring, double glazed window to the front with fitted roller blind.
Lounge / Diner - 7.38 x 3.03 (24'2" x 9'11") - A feature fire place with an inset multi fuel wood burner, slate tiles, wooden bressummer bean across, carpet flooring, this is an L shaped room where you have the main part of the lounge. A right turning into the dining area where there are wall lights, radiator, carpet flooring and double doors back into the kitchen/breakfast room these are oak and glass.
In the lounge there is a further oak and glass doors into the kitchen and a double-glazed bay window to the front, an ariel point and telephone point, an oak door out into the hallway, double glazed French doors to the garden.
In the dining area - wall lights, radiator.
Kitchen / Breakfast Room - 2.64 x 5.78 (8'7" x 18'11") - Extremely well stocked comprising of a multitude of cupboards and drawers and oak worksurfaces over that the current owners have replaced, oak upright, Hotpoint integrated electric oven, Hotpoint induction hob over the top, splashback brick tiling, a stainless steel extractor fan over, ceramic inset butler sink with a style sink with a mixer tap over. A further integrated combination oven, microwave combination oven a baumatic, an integrated fridge freeze, space and plumbing for a slimline washing machine, large deep pan drawers as well as carousel drawers, wooden wall units (some of which are glazed), oak breakfast bar with oak kick stand, modern upright radiator, vinyl flooring, double glazed window to the side, double glazed pedestrian door to the rear, two Velux roof lights, bespoke wall lights (to stay).
Landing - Doors to bedrooms one, two and three and the family bathroom. A long picture window with fitted blinds, double-glazed window with fitted blinds out to the side. There is also a loft which has no ladder, no boarding, no light as far as we know. Oak panelled doors.
Bedroom 1 - 3.39 x 3.09 (11'1" x 10'1") - Double glazed bay window to the front with fitted blinds, radiator, carpet flooring, panelling on the wall and an oak door.
Bedroom 2 - 3.23 x 3.15 (10'7" x 10'4") - Double glazed window to the side, fitted blinds, radiator, double wardrobe and single wardrobe with a mirror frontage, carpet flooring.
Bedroom 3 - 2.37 x 2.80 (7'9" x 9'2") - Double glazed window to the rear, oak panel door
Bathroom - 2.33 x 2.79 (7'7" x 9'1") - A 4 piece bathroom with a panelled bath with mixer tap and handheld shower over the top, a separate walk-in shower cubicle with shower attachment, extractor fan, spotlights, low flush WC, wash hand basin, heated towel rail, vinyl flooring, shaver point, obscured double glazed window to the front with fitted blinds, splashback tiling, wall mounted Baxi boiler.
Rear Garden - 5.648 x12.027 (18'6" x39'5") - Decking area, pathway, lawned area, established shrubs and plants such as wisteria, hibiscus, agapanthus, calla lily, outside tap, outside lights, partially fenced and partially walled garden, established fruit trees (such as pear, cherry and apple) and pedestrian gate through to the front. An attractive mid-height brick wall and fence combination at the front of the garden and the brick wall carries on round the garden itself.
Garage - 5.76 x 2.91 (18'10" x 9'6") - An electric up and over door, pitched roof for plenty of storage, light and power, space for everything you could need.
Agents Notes - Tenure - Freehold
Council Tax Band C
Property Ref: 237849_33323841
Similar Properties
Hazel Close, Rendlesham, Woodbridge
3 Bedroom Detached House | Guide Price £325,000
GOOD DECORATIVE ORDER - SPACIOUS AND WELL PROPORTIONED FAMILY HOME - UNOVERLOOKED REAR GARDEN***Foxhall Estate Agents***...
Bucklesham Road, Kirton, Ipswich
2 Bedroom Detached Bungalow | Offers in excess of £325,000
HIGHLY SOUGHT AFTER VILLAGE OF KIRTON - GOOD DECORATIVE ORDER - 53' x 43' REAR GARDEN -EXCELLENT AREA OF OFF ROAD PARKIN...
3 Bedroom Semi-Detached Bungalow | Guide Price £325,000
SOUGHT AFTER LOCATION WITHIN KESGRAVE - 105' WESTERLY FACING REAR GARDEN - DRIVEWAY PROVIDING EXCELLENT AREA OF OFF ROAD...
Audley Grove, Rushmere St. Andrew
3 Bedroom Terraced House | Guide Price £330,000
HIGHLY POPULAR BIXLEY FARM DEVELOPMENT (CHATER BUILT) - WELL REGARDED COPLESTON HIGH SCHOOL CATCHMENT AREA (SUBJECT TO A...
Laburnum Close, Purdis Farm, Ipswich
3 Bedroom Detached House | £335,000
DETACHED HOUSE, THREE BEDROOMS, EN-SUITE SHOWER ROOM, FAMILY BATHROOM, LOUNGE, KITCHEN/DINER WITH AN ORANGERY, CLOAKROOM...
3 Bedroom Semi-Detached House | Offers in excess of £340,000
IMMACULATE SEMI DETACHED EXTENDED DOUBLE BAY THREE BEDROOM HOUSE - POPULAR NORTHGATE CATCHMENT AREA - SECLUDED EASTERLY...

Foxhall Estate Agents (Suffolk)
625 Foxhall Road, Suffolk, Ipswich, IP3 8ND
How much is your home worth?
Use our short form to request a valuation of your property.
Request a Valuation
