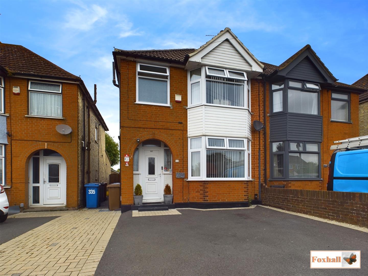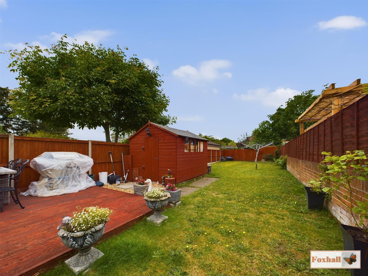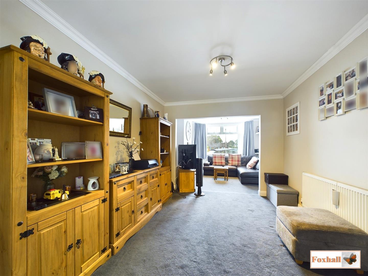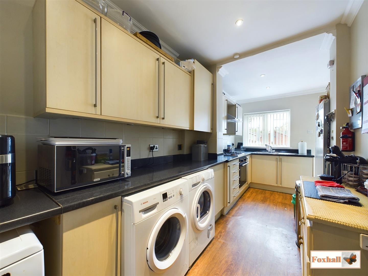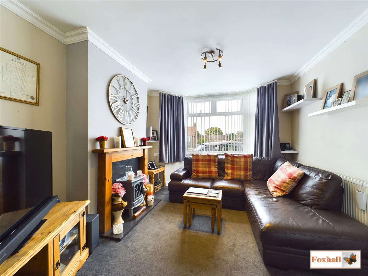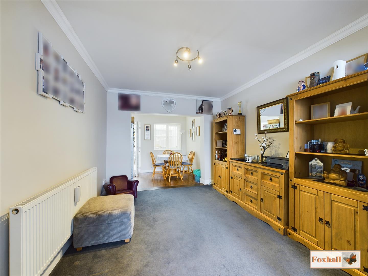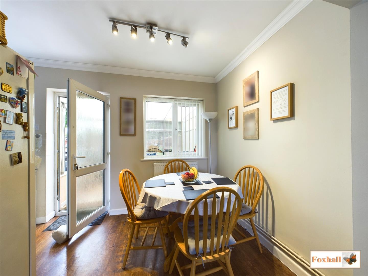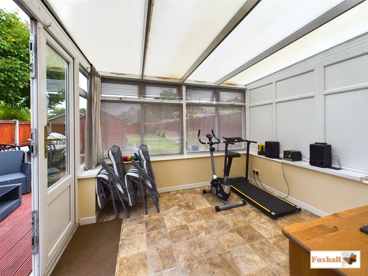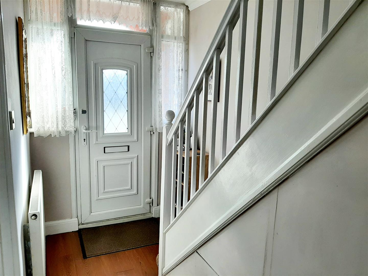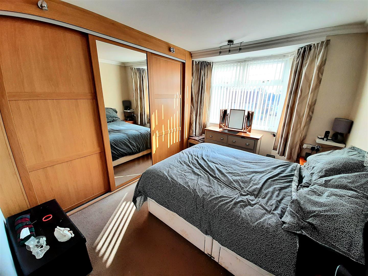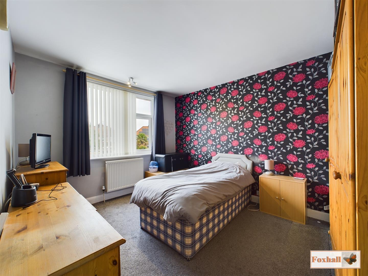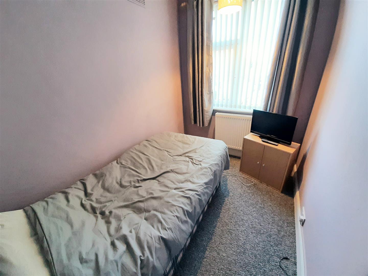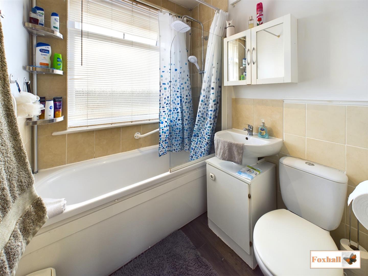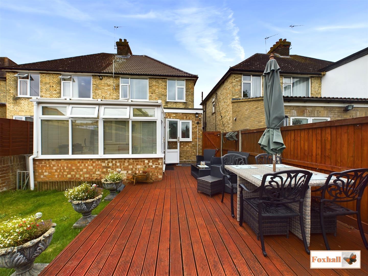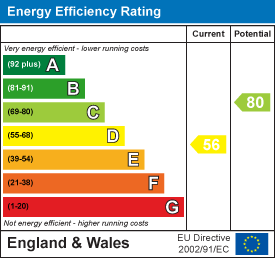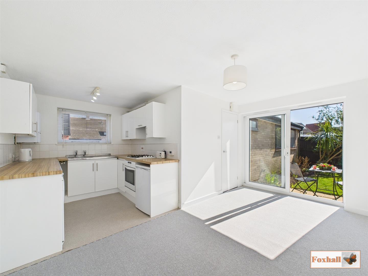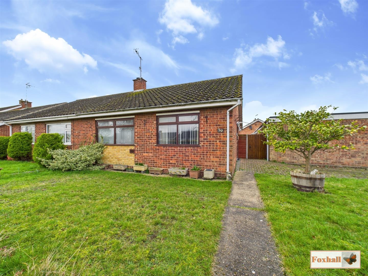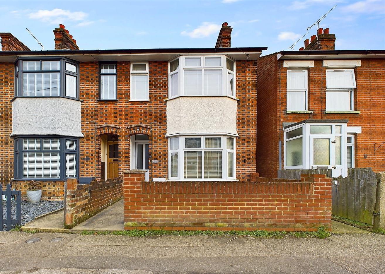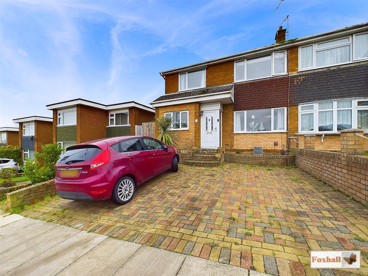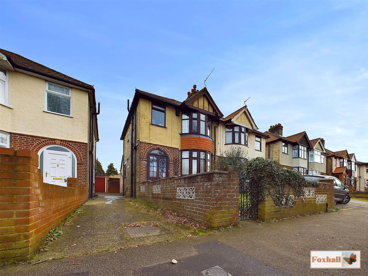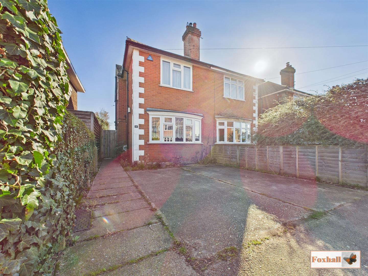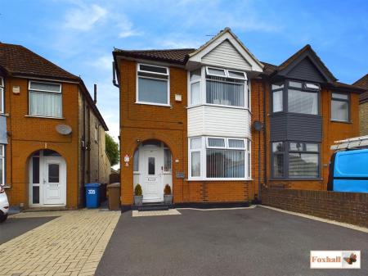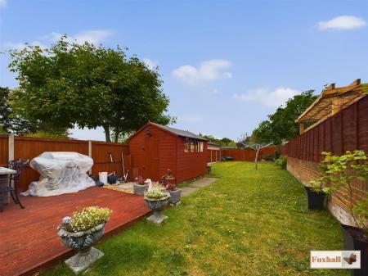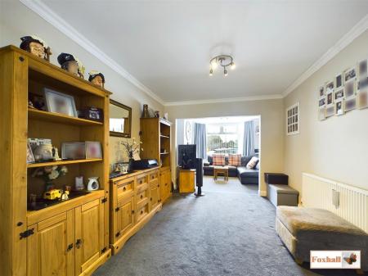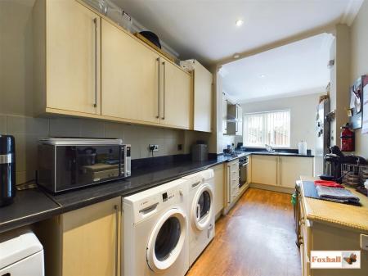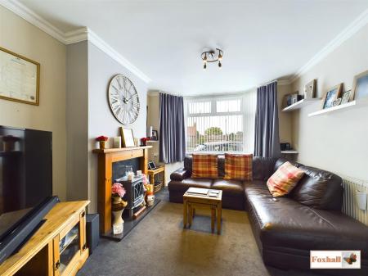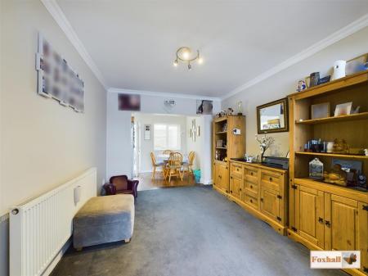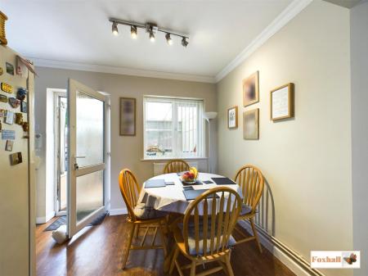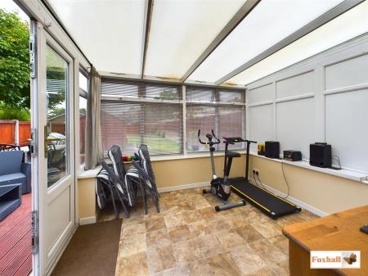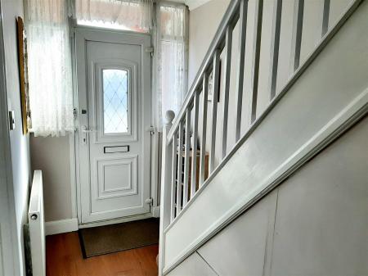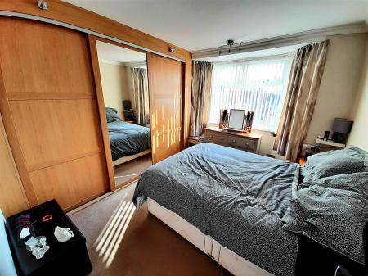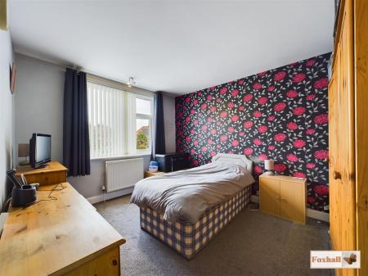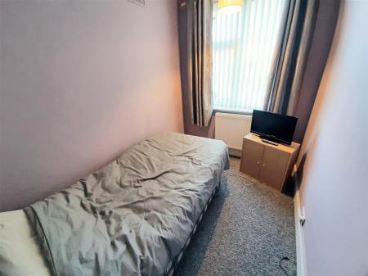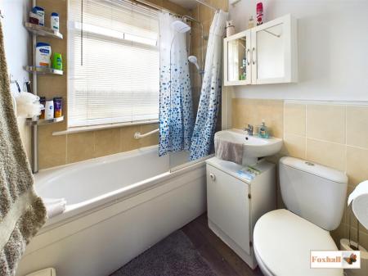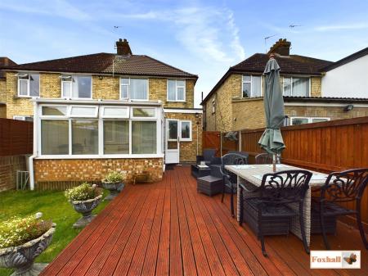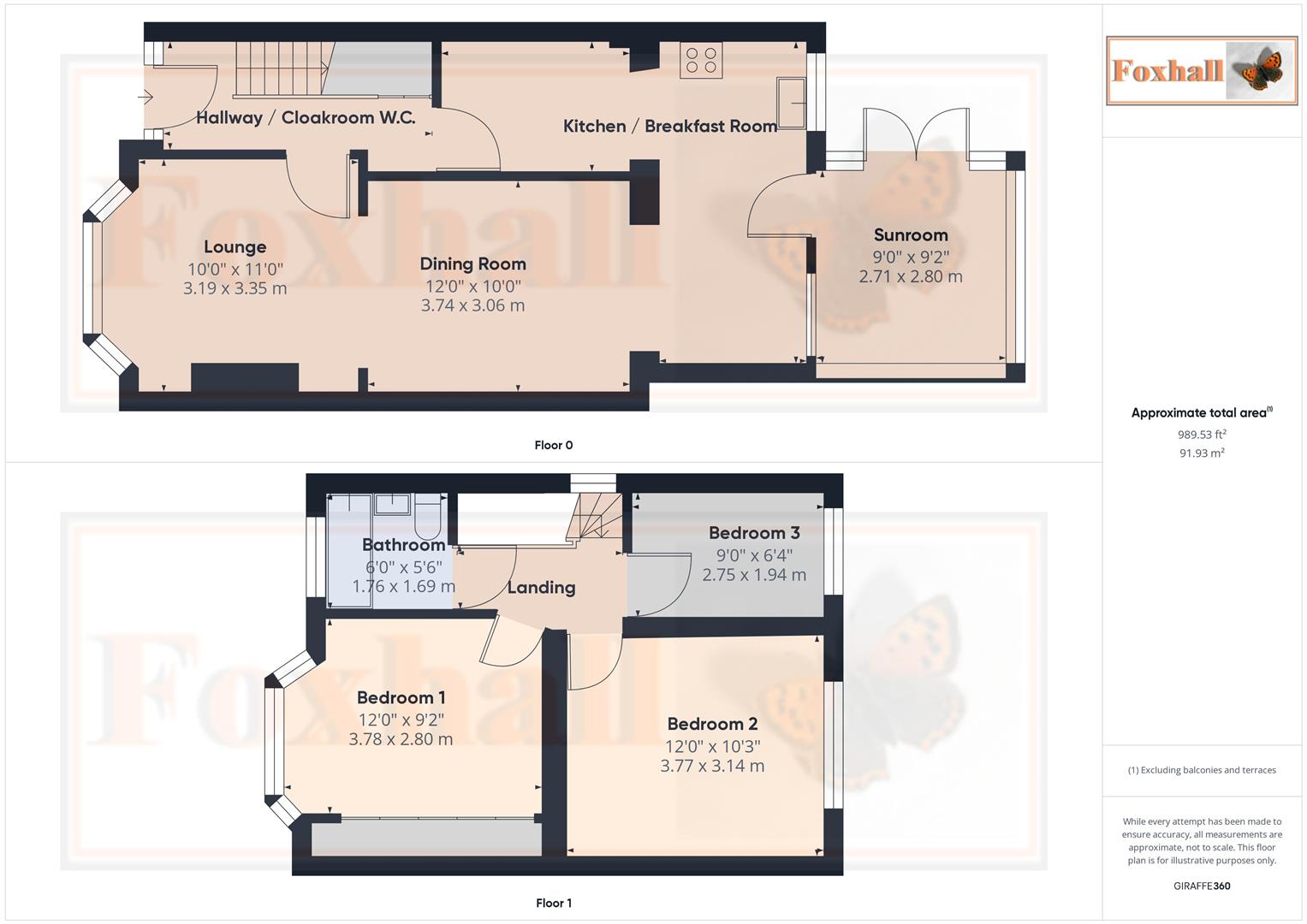- EXTENDED THREE BEDROOM DOUBLE BAY SEMI DETACHED HOUSE
- SOUTH EAST IPSWICH LOCATION WHICH IS CONVENIENT FOR A GOOD RANGE OF SHOPS AND LOCAL AMENITIES
- REAR GARDEN IN REGION OF 80'
- NEW ASPHALT DRIVEWAY 2021 PROVIDING OFF ROAD PARKING FOR 2-3 CARS
- NEW DOUBLE GLAZED WINDOWS TO THE FRONT ASPECT 2018
- NEW ROOF 2022
- L SHAPED KITCHEN / BREAKFAST AREA 16' max x 15'6 max
- LOUNGE 12'2 X 11'1 DINING ROOM 12' x 10' SUN ROOM 9'2 x 9'
- GAS HEATING VIA RADIATORS NEW WORCESTER BOSCH COMBI BOILER FITTED AUG 2024
- FREEHOLD - COUNCIL TAX BAND B
3 Bedroom Semi-Detached House for sale in Ipswich
EXTENDED THREE BEDROOM DOUBLE BAY SEMI DETACHED HOUSE - SOUTH EAST IPSWICH LOCATION WHICH IS CONVENIENT FOR A GOOD RANGE OF SHOPS AND LOCAL AMENITIES - REAR GARDEN IN REGION OF 80' - NEW ASPHALT DRIVEWAY 2021 PROVIDING OFF ROAD PARKING FOR 2-3 CARS - NEW DOUBLE GLAZED WINDOWS TO THE FRONT ASPECT 2018 - NEW ROOF 2022 - LOUNGE 12'2 X 11'1 DINING ROOM 12' x 10' SUN ROOM 9'2 x 9' - L SHAPED KITCHEN / BREAKFAST AREA 16' max x 15'6 max - GAS HEATING VIA RADIATORS NEW WORCESTER BOSCH COMBI BOILER FITTED AUG 2024
***Foxhall Estate Agents*** are delighted to offer for sale this nicely presented three bedroom double bay semi detached house which benefits from an extension to the rear and is situated on the south eastern side of Ipswich which is convenient for a good range of shops and local amenities.
The property further benefits from a rear garden in the region of 80' and a new asphalt driveway installed in 2021 providing off road parking for 2-3 cars, new double glazing to the front aspect in 2018 and a new roof in 2022.
Further benefits include gas heating via radiators with a Worcester Bosch combination boiler newly fitted in August 2024.
The accommodation comprises entrance hall, downstairs W.C., lounge 12'2 x 11'1 through to dining room 12' x 10', L shaped kitchen / breakfast area 16' max x 15'6 max through to the kitchen which is well fitted and double glazed sun room 9'2 x 9'. To the first floor are three nicely proportioned bedrooms with a bathroom suite.
Front Garden - The property has a very neat asphalt drive parking area with gated side access leading to the rear garden.
Entrance Porch - Recessed entrance porch area with obscure double glazed entrance door through to entrance hall.
Entrance Hall - Doors off to cloakroom, lounge and kitchen and stairs up to first floor.
Cloakroom W.C. - Low level W.C., obscure double glazed window to side and wash hand basin with mixer tap.
Lounge - 3.35m x 3.05m (11' x 10') - Double glazed bay window to front, fire surround, radiator and through to:
Dining Room - 3.66m x 3.05m (12' x 10') - Radiator and through to:
Kitchen / Breakfast Area - 4.88m max x 4.72m max (16' max x 15'6 max) - Kitchen area: Well fitted comprising of one and a quarter bowl single sink drainer unit with mixer tap, cupboards under, roll top work-surfaces, drawers, cupboards and appliance space under, wall mounted cupboards, wall mounted cupboard housing Worcester Bosch combination boiler fitted August 2024, oven, hob and extractor, double glazed window to rear.
Breakfast area: Double glazed window to rear, radiator with obscure door to sun room:
Sun Room - 2.79m x 2.74m (9'2 x 9') - Radiator and double glazed French doors to outside.
First Floor Landing - Doors to bedrooms 1, 2 and 3 and bathroom, access to loft and double glazed window to side.
Bedroom 1 - 3.66m x 2.79m to wardrobe (12' x 9'2 to wardrobe) - Wall length floor to ceiling fitted wardrobes with sliding doors, radiator and double glazed bay window to front.
Bedroom 2 - 3.66m x 3.12m (12' x 10'3) - Double glazed window to rear and radiator.
Bedroom 3 - 2.74m x 1.93m (9' x 6'4) - Double glazed window to rear and radiator.
Bathroom - Double glazed obscure window to front, panelled bath with shower over, wash hand basin, extractor fan, low level W.C. and radiator.
Rear Garden - The rear garden is enclosed by timber fencing and is approximately 80' in depth. Mainly laid to lawn with a raised deck area and outside light.
Agents Notes - Tenure - Freehold
Council Tax Band - B
Property Ref: 237849_33681724
Similar Properties
Lark Rise, Martlesham Heath, Ipswich
3 Bedroom Semi-Detached Bungalow | £265,000
NO CHAIN INVOLVED - RE-DECORATED THROUGHOUT - COMPLETE NEW CARPETS AND FLOOR COVERING - TWO / THREE DOUBLE SIZED BEDROOM...
Cedar Avenue, Kesgrave, Ipswich
2 Bedroom Semi-Detached Bungalow | Guide Price £265,000
NO ONWARD CHAIN - 16'0" x 10'10" EASTERLY FACING LOUNGE OVERLOOKING THE GREEN - 11'11" x 7'10" KITCHEN / BREAKFAST ROOM...
3 Bedroom Semi-Detached House | Guide Price £265,000
POPULAR COPLESTON AND BRITANNIA SCHOOL CATCHMENT AREA - THREE GOOD SIZED BEDROOMS - SEMI DETACHED HOUSE IN GOOD CONDITIO...
3 Bedroom Semi-Detached House | Offers in excess of £270,000
THREE BEDROOMS - SEMI-DETACHED - DRIVEWAY FOR TWO VEHICLES - UPSTAIRS BATHROOM & DOWNSTAIRS W.C - WALKING DISTANCE TO OP...
3 Bedroom Semi-Detached House | Guide Price £270,000
1930'S DOUBLE BAY SEMI-DETACHED HOUSE - OPEN KITCHEN/DINING/LIVING SPACE - UPSTAIRS BATHROOM & DOWNSTAIRS W.C - OVERLOOK...
3 Bedroom Semi-Detached House | Offers Over £270,000
THREE DOUBLE BEDROOM SEMI DETACHED HOUSE IN A POPULAR EAST IPSWICH LOCATION - GOOD SCHOOL CATCHMENT - SUBJECT TO AVAILAB...

Foxhall Estate Agents (Suffolk)
625 Foxhall Road, Suffolk, Ipswich, IP3 8ND
How much is your home worth?
Use our short form to request a valuation of your property.
Request a Valuation
