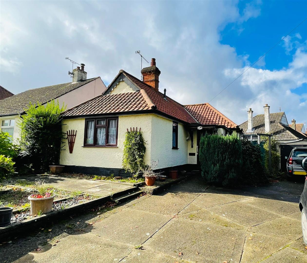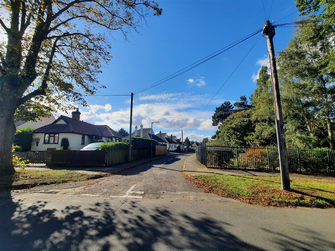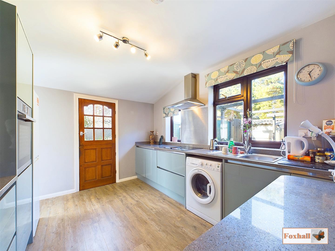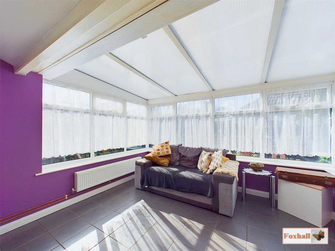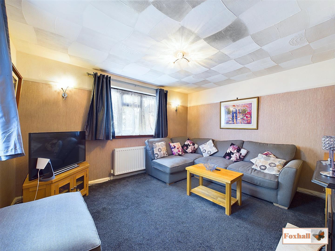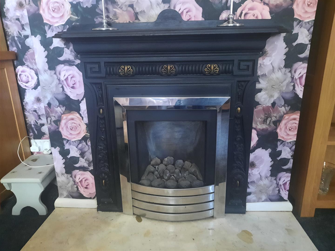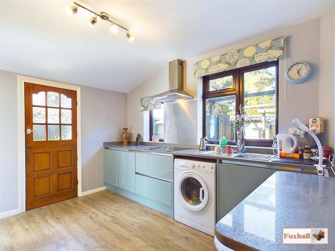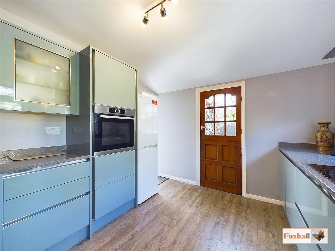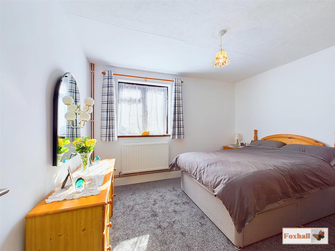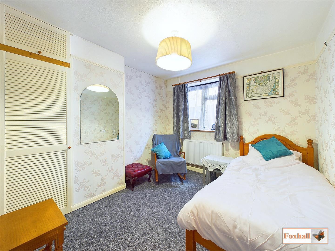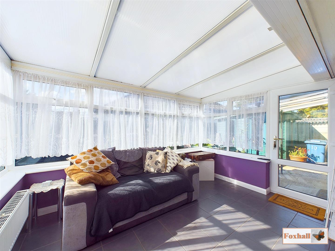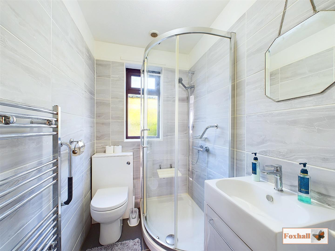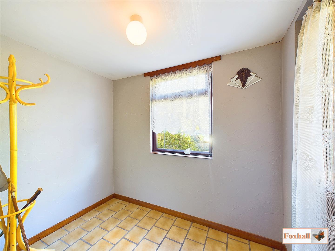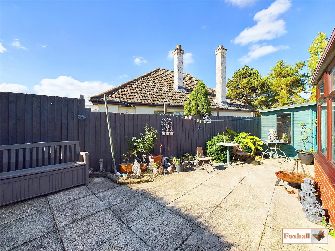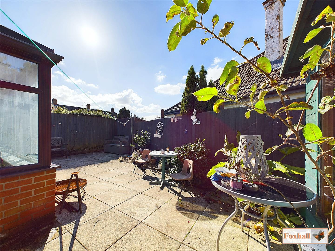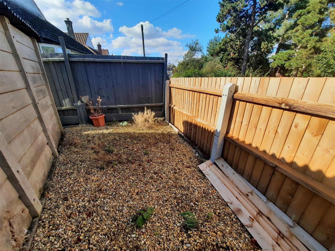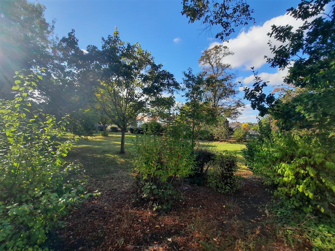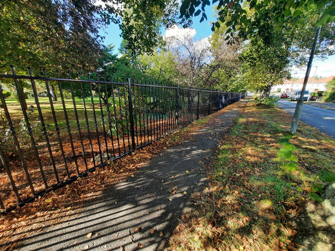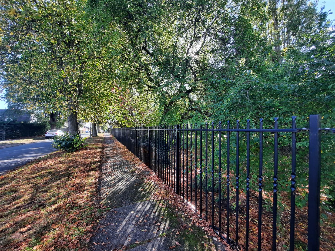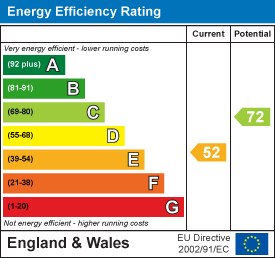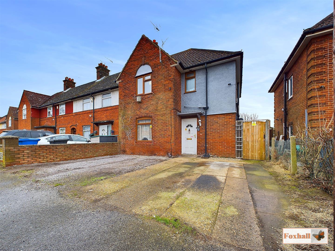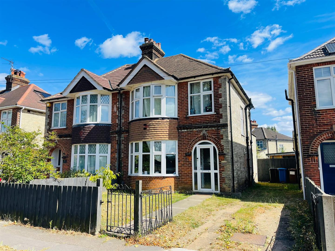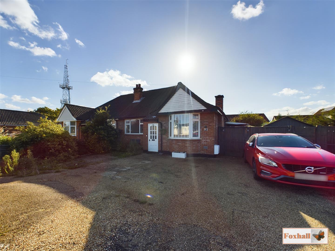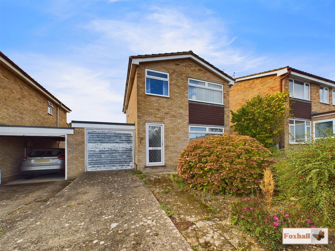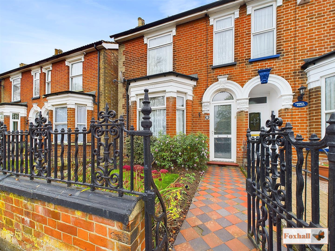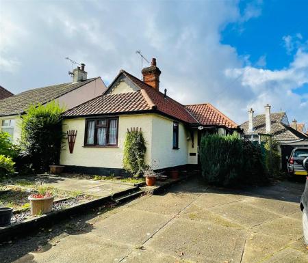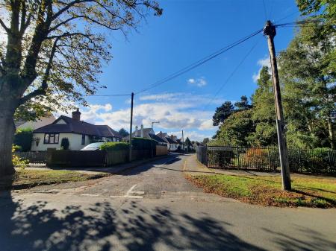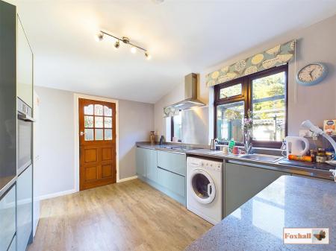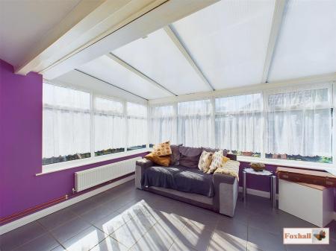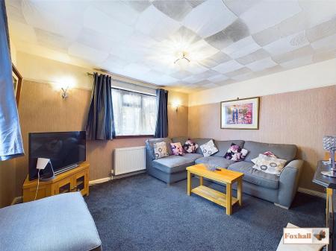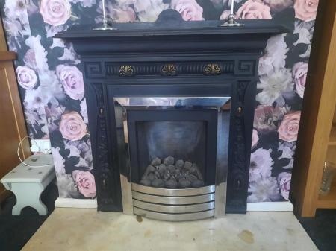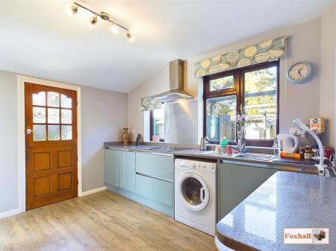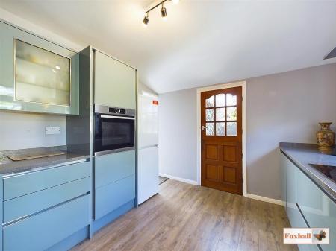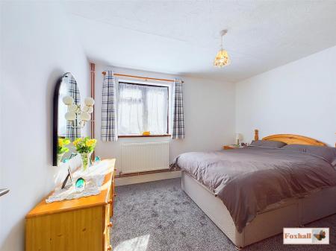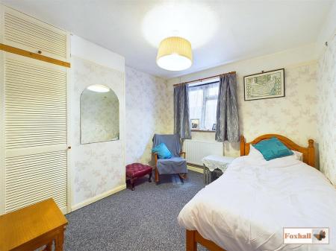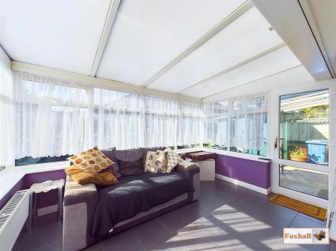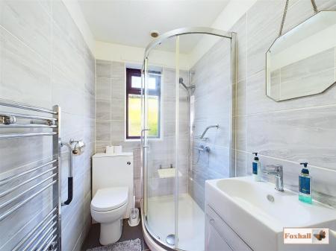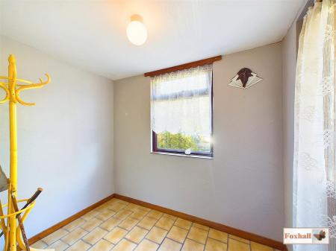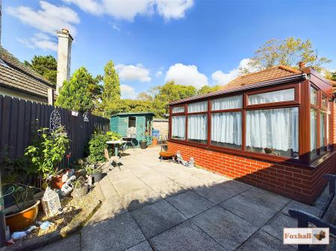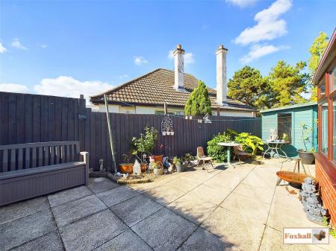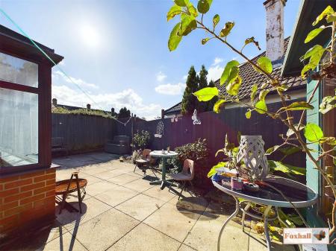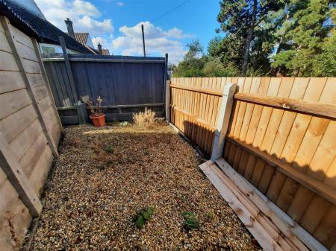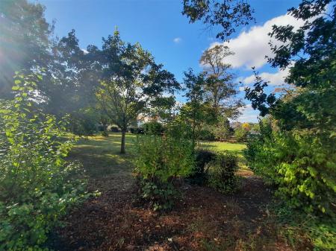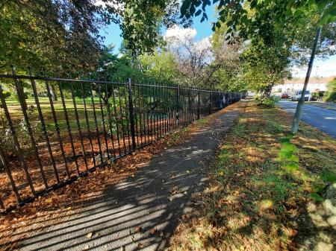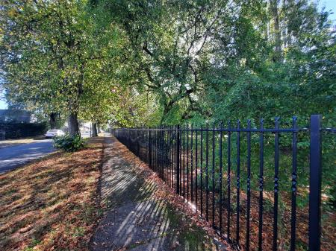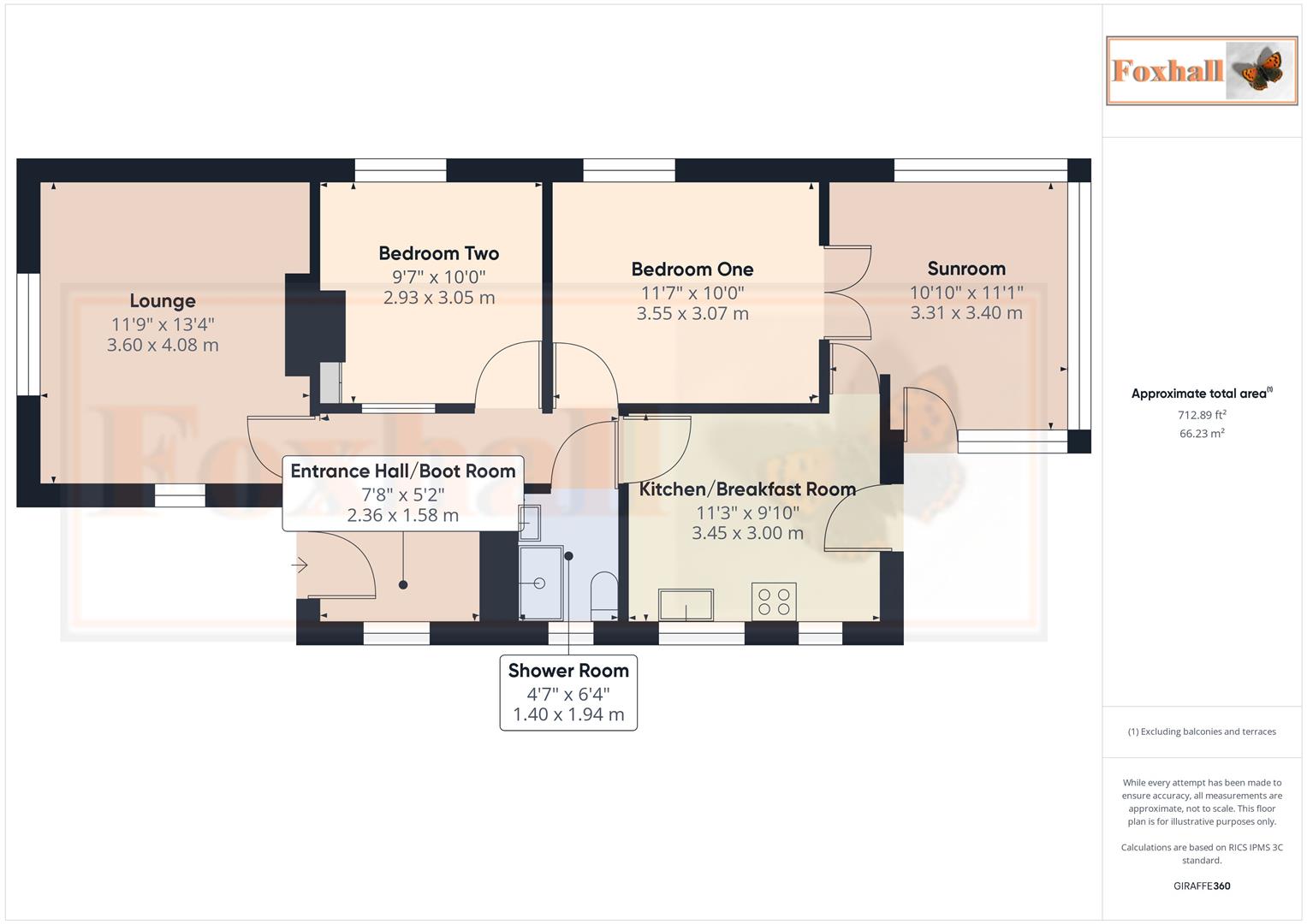- NO CHAIN INVOLVED
- TWO DOUBLE BEDROOMS
- 11'3 x 9'10 REPLACEMENT WREN KITCHEN/BREAKFAST ROOM
- 11'1 x 10'10 SOUTH FACING SUNROOM
- GAS CENTRAL HEATING VIA MODERN REGULARLY SERVICED BOILER AND UPVC DOUBLE GLAZED WINDOWS
- 7'8 x 5'2 ENTRANCE HALLWAY/BOOT ROOM
- MODERN REPLACEMENT SHOWER ROOM SUITE
- DRIVEWAY FOR FIVE CARS PLUS DETACHED GARAGE
- ENCLOSED SOUTHERLY FACING REAR GARDEN
- TENURE FREEHOLD - COUNCIL TAX BAND C
2 Bedroom Detached Bungalow for sale in Ipswich
11'3 x 9'10 REPLACEMENT WREN KITCHEN/BREAKFAST ROOM - 11'1 x 10'10 SOUTH FACING SUNROOM - TWO DOUBLE BEDROOMS - MODERN REPLACEMENT SHOWER ROOM SUITE - GAS CENTRAL HEATING VIA MODERN REGULARLY SERVICED BOILER - NO CHAIN INVOLVED - ENCLOSED SOUTHERLY FACING REAR GARDEN - LOVELY POSITION OPPOSITE PARKLAND - DRIVEWAY FOR FIVE CARS PLUS DETACHED GARAGE - SUMMER HOUSE - 7'8 x 5'2 ENTRANCE HALLWAY/BOOT ROOM - UPVC DOUBLE GLAZED WINDOWS
An opportunity to acquire this nicely positioned and extremely spacious two double bedroom detached bungalow.
The property has undergone extensive renovation, upgrading and improvement, along with re-wiring (in 2018) in the last few years including a lovely replacement Wren kitchen/breakfast room and internal wood panelled doors.
There is also a sunroom extension which is southerly facing and very pleasant for a good part of the year and also a spacious entrance hall/boot room.
The bathroom has also been replaced with a modern contemporary shower room suite and there is gas central heating via radiators via a modern replacement boiler. There are uPVC double glazed windows throughout.
Outside there is ample driveway parking for up to at least five vehicles plus a detached garage. There is an additional storage space to the right of the garage and a delightful southerly facing sun trap enclosed rear garden which is both sheltered and secluded being un-overlooked from the rear.
The bungalow is being offered with no chain involved and is beautifully positioned at the Ransome Road/Felixstowe Road end of Shackleton Road with lovely views over the adjacent enclosed park area so is not overlooked from the side either.
There has also been extensive re-decoration carried out in the last few years so the property represents excellent value for money and we thoroughly recommend an early internal inspection.
Front Garden - Spacious front and side garden being enclosed by panel fencing. The front garden is paved with inset slate area and shrub borders, double wooden gates leading to a one and a half width concrete paved driveway providing ample parking for up to five cars. The garden is enclosed by panel fencing with neatly kept conifer and hedge borders and this in turn leads to a garage of sectional concrete construction with double wooden doors and a large shingle storage area to the side.
Entrance Hallway/Boot Room - 2.34m x 1.57m (7'8" x 5'2") - Window to side and sliding double glazed patio doors through to reception hallway.
Hallway - Access to loft space dado rail.
Kitchen/Breakfast Room - 3.43m x 3.00m (11'3" x 9'10") - A superb modern replacement Wren kitchen fitted in 2018 with contemporary gloss fronted units comprising ample base drawers, cupboards and eye level units plus deep pan drawers, single drainer sink unit, quartz work surfaces plus matching breakfast bar with space for stools, radiator under, space for an upright fridge freezer, plumbing and space for a washing machine, extractor hood, double glazed windows to side, part glazed wooden door to rear and door leading through to the sun room, Karndean flooring.
Lounge - 3.58m x 4.06m (11'9" x 13'4") - Nice double aspect lounge with the focal point of which is a refurbished original Victorian fire place incorporating a coal affect gas fire on a marble hearth, window to front, window to side, picture rails, wall light points.
Shower Room - 1.40m x 1.93m (4'7" x 6'4") - Modern refurbished shower room with WC, good size corner shower enclosure, vanity unit wash basin, extractor fan, extensively tiled walls and a chrome heated towel rail plus tiled floor.
Bedroom One - 3.55 x 3.07 (11'7" x 10'0") - Radiator, window to side.
Bedroom Two - 2.93 x 3.05 (9'7" x 10'0") - Radiator, window to side, corner cupboard with shelving and housing wall mounted Vaillant Eco Tech Pro 28 boiler.
Sunroom - 3.31 x 3.40 (10'10" x 11'1") - Brick and uPVC double glazed, a lovely sun room with double aspect facing south and west windows making this a very sunny room for a good part of the day, radiator and a double glazed door opening out onto the rear garden.
Rear Garden - Fully enclosed by panel fencing and south westerly facing making this a real sheltered and secluded sun trap ideal for sitting out having a morning cuppa, an afternoon glass of wine or alfresco dining. The garden is un-overlooked from the rear so provides seclusion and is easily maintained being largely paved with shingle border at rear and flower/shrub border at the side, there is a side storage area with door leading to 'lean to' wooden shed. There is also a nice wooden summer house with glazed double French doors opening and windows to side. A sturdy wide side access gate which is ideal for anyone with a mobility scooter, motorbike etc that leads from the front garden into the rear.
Agents Note - Tenure Freehold
Council Tax Band C
Property Ref: 237849_33425444
Similar Properties
3 Bedroom End of Terrace House | £250,000
END OF TERRACE 3 BEDROOM HOUSE -MODERN FITTED KITCHEN - A POPULAR IP3 LOCATION - CLOSE TO LOCAL AMENITIES - EASY ACCESS...
3 Bedroom Semi-Detached House | Offers in excess of £250,000
NO ONWARD CHAIN - DOUBLE BAY SEMI DETACHED - THREE BEDROOM - LOUNGE - SEPARATE DINING ROOM - 50' EASTERLY FACING REAR GA...
3 Bedroom Semi-Detached House | Guide Price £250,000
NO ONWARD CHAIN - POPULAR EAST IPSWICH LOCATION - BRITANNIA AND COPLESTON SCHOOL CATCHMENT AREA - THREE BEDROOMS - DOUBL...
2 Bedroom Semi-Detached Bungalow | Offers in region of £257,500
SEMI-DETACHED BUNGALOW - OFF ROAD PARKING FOR MULTIPLE VEHICLES - SOUTH FACING REAR GARDEN - TWO DOUBLE BEDROOMS - KITCH...
3 Bedroom Detached House | Guide Price £260,000
NO ONWARD CHAIN - THREE BEDROOM DETACHED - DRIVEWAY & GARAGE - WALKING DISTANCE OF AN EXCELLENT RANGE OF LOCAL AMENITIES...
3 Bedroom Semi-Detached House | £260,000
NO ONWARD CHAIN - OVERLOOKING MURRAY ROAD PARK - SOUGHT AFTER EAST IPSWICH LOCATION - OVER 70FT WELL STOCKED WESTERLY FA...

Foxhall Estate Agents (Suffolk)
625 Foxhall Road, Suffolk, Ipswich, IP3 8ND
How much is your home worth?
Use our short form to request a valuation of your property.
Request a Valuation
