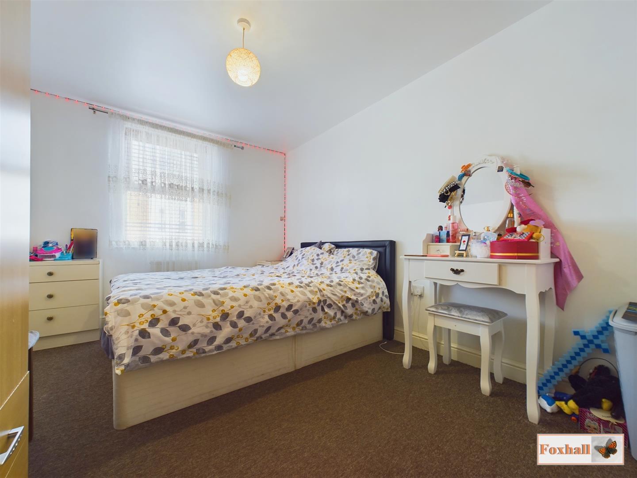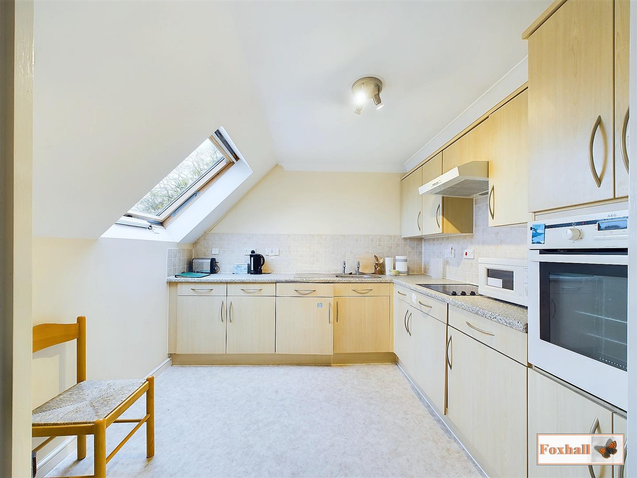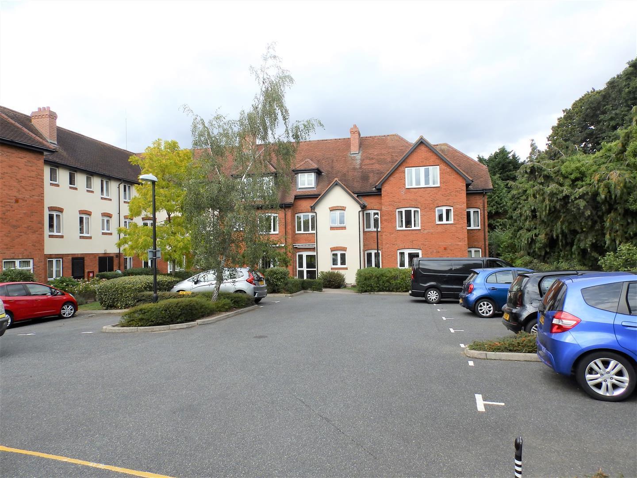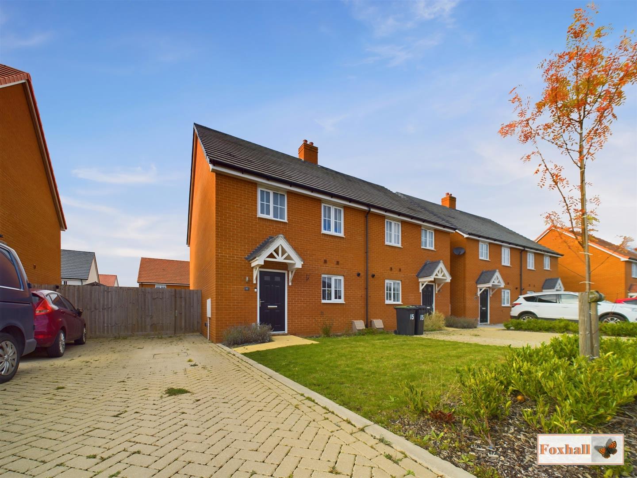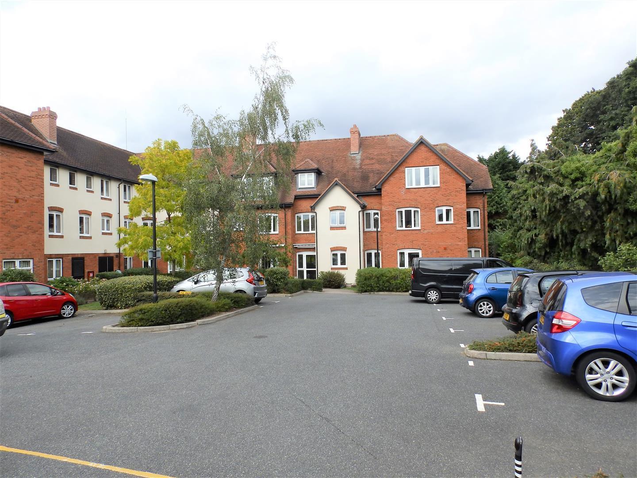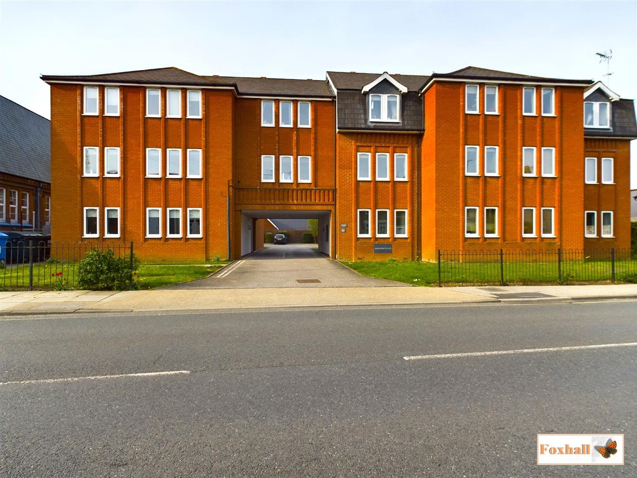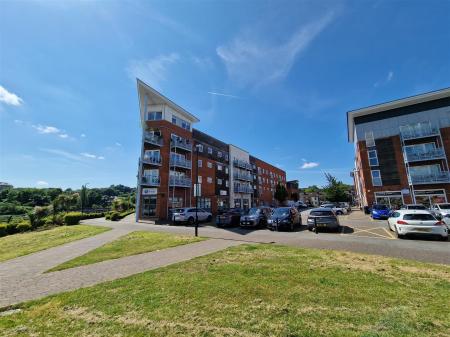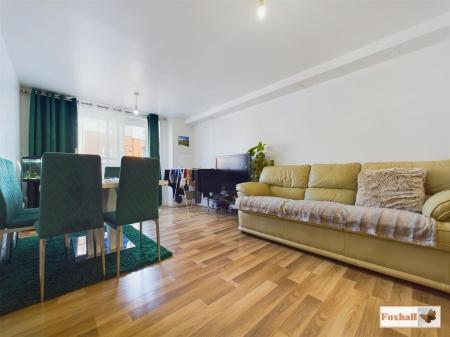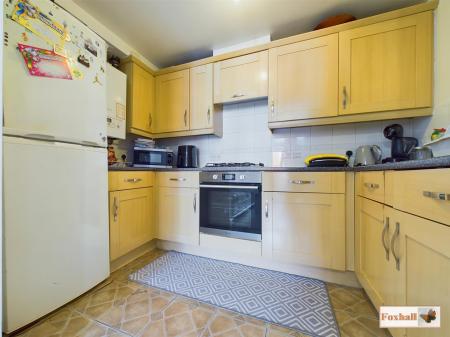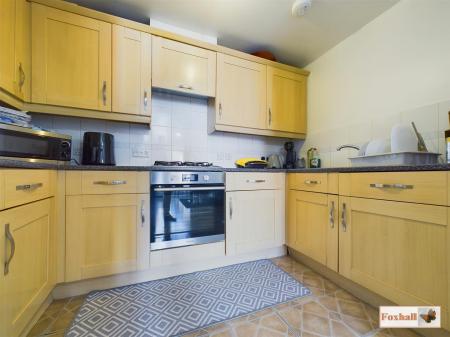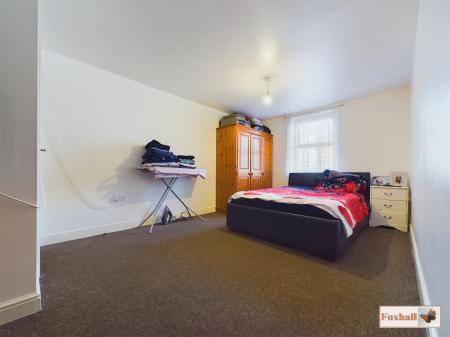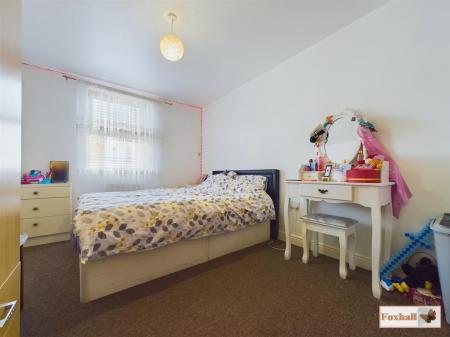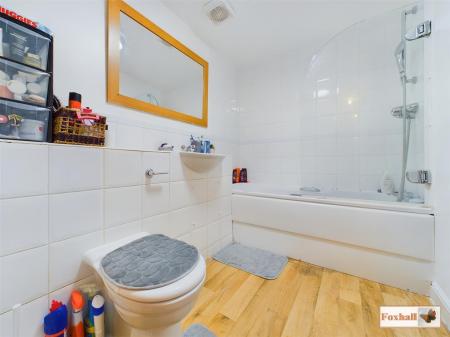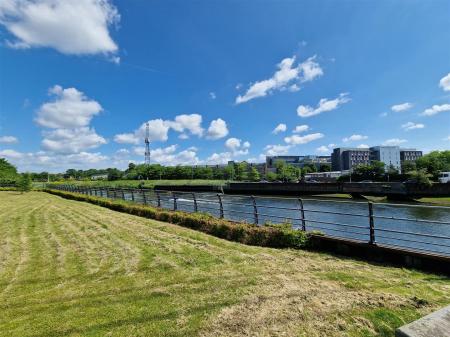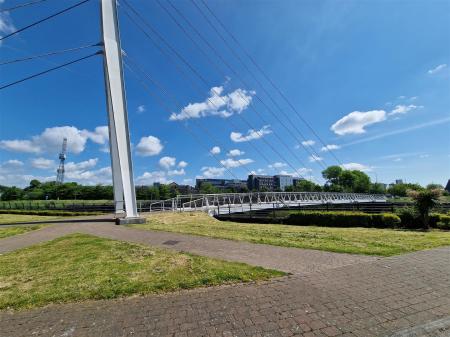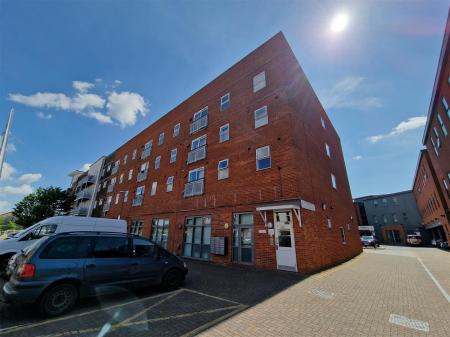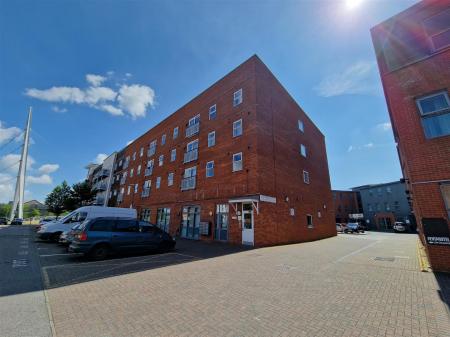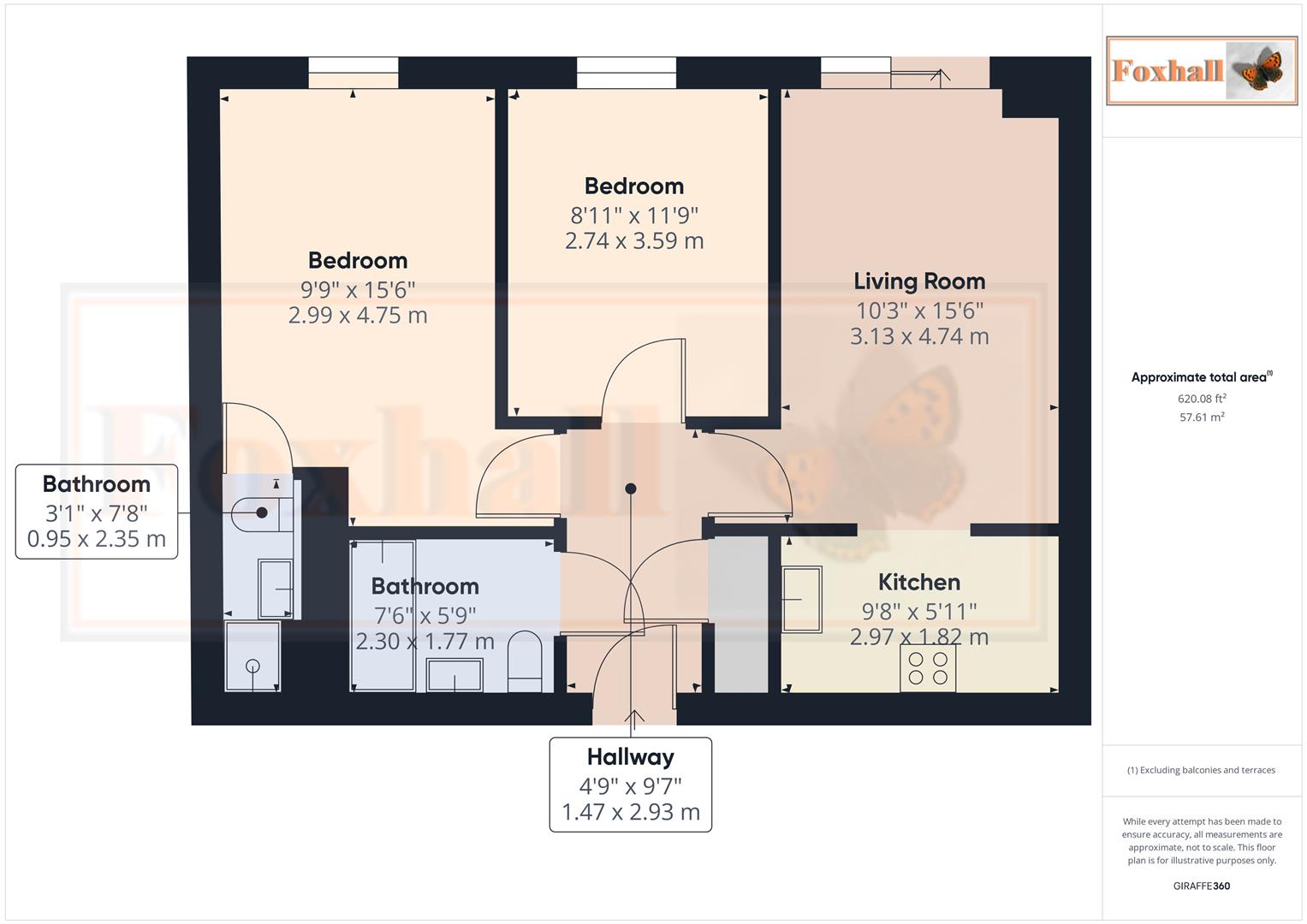- NO ONWARD CHAIN
- TWO DOUBLE BEDROOMS
- EN-SUITE SHOWER ROOM AND FAMLY BATHROOM
- RESIDENT AND VISITOR PARKING PERMITS
- WALKING DISTANCE TO IPSWICH TRAIN STATION, TOWN CENTRE AND WATERFRONT
- GAS CENTRAL HEATING (BOILER 18 MONTHS OLD)
- IDEAL FIRST TIME BUY OR INVESTMENT
- LEASEHOLD - COUNCIL TAX BAND B
2 Bedroom Apartment for sale in Ipswich
NO ONWARD CHAIN - RESIDENTS & VISITOR PARKING - WALKING DISTANCE TO IPSWICH TOWN CENTRE, WATERFRONT & RAILWAY STATION
***Foxhall Estate Agents*** are delighted to offer for sale this desirable, purpose built, two bedroom, first floor apartment, situated in a superb location minutes from Ipswich Mainline Train Station. The property is conveniently located for Ipswich Town Centre and Waterfront with the river Orwell and Gippeswyk park also close by along with a range of shops and amenities.
The property further benefits from permit parking, gas central heating and double glazing.
The property comprises two good size double bedrooms, en-suite shower room, family bathroom and open lounge/diner/kitchen with Juliette balcony.
Communal Entrance - Secure entry door leading to stairs up to the first floor apartment.
Entrance Hallway - Wall mounted entry phone system, large storage cupboard, and doors to all rooms, laminate flooring.
Lounge/Diner - 4.74 x 3.13 (15'6" x 10'3" ) - Radiator, double glazed sliding door to the Juliette balcony, open through to the kitchen
Kitchen - 2.97 x 1.82 (9'8" x 5'11") - A well presented kitchen comprising base and eye level units, integrated gas hob with extractor over, integrated electric oven, single drainer sink with mixer tap over, space for a fridge/freezer, rolled worktops, tiled splashback and laminate flooring.
Bedroom One - 4.75 x 2.99 (15'7" x 9'9") - Double glazed window to front, radiator, carpeted flooring door leading to en-suite shower room.
En-Suite - Shower cubicle, low level W.C., wash-hand basin with mixer tap over, extractor fan, tiled splashbacks and laminate flooring.
Bedroom Two - 3.59 x 2.74 (11'9" x 8'11") - Double glazed window to front, radiator, carpeted flooring.
Bathroom - Panelled bath with mixer tap and shower over with screen, low level W.C., wash-hand basin with mixer tap, extractor, radiator.
Outside - There are riverside communal gardens with a childrens play area, on development shopping and other amenities.
Parking - The apartment comes with one residents parking permit and one visitors parking permit.
Agents Notes - Tenure - Leasehold
Council Tax Band - B
Lease - 125 years from June 2007.
Ground rent - �250 per annum
Service Charge, inc Water �1596.10 per annum.
Buildings insurance to follow.
Property Ref: 237849_33161340
Similar Properties
Holme Oaks Court, Cliff Lane, Ipswich
1 Bedroom Apartment | Guide Price £110,000
NO ONWARD CHAIN - GROUND FLOOR APARTMENT - HIGHLY SOUGHT AFTER RETIREMENT DEVELOPMENT FOR OVER 60'S - SUBJECT TO PROBATE...
1 Bedroom Flat | Guide Price £105,000
SECOND FLOOR SPACIOUS RETIREMENT APARTMENT FOR THE OVER 60's - SUPERB COMMUNAL FACILITIES INCLUDING BEAUTIFUL GARDENS, L...
1 Bedroom Apartment | Guide Price £105,000
NO ONWARD CHAIN - FIRST FLOOR RETIREMENT APARTMENT FOR THE OVER 60S WITH EXCELLENT OUTLOOK TO THE REAR OF THE DEVELOPMEN...
3 Bedroom Semi-Detached House | Guide Price £135,000
45% SHARED OWNERSHIP - NO ONWARD CHAIN - LESS THAN THREE YEARS OLD - SEMI-DETACHED HOUSE - UPSTAIRS BATHROOM & DOWNSTAIR...
2 Bedroom Flat | Guide Price £140,000
NO ONWARD CHAIN - ONE OF THE BEST POSITIONS WITHIN THIS SOUGHT AFTER RETIREMENT DEVELOPMENT FOR THE OVER 60'S - ACCESS T...
2 Bedroom Maisonette | Offers in excess of £150,000
DECEPTIVELY SPACIOUS TWO BEDROOM APARTMENT OVER TWO LEVELS - 999 YEAR LEASE FROM 1ST JANUARY 2004***Foxhall Estate Agent...

Foxhall Estate Agents (Suffolk)
625 Foxhall Road, Suffolk, Ipswich, IP3 8ND
How much is your home worth?
Use our short form to request a valuation of your property.
Request a Valuation





