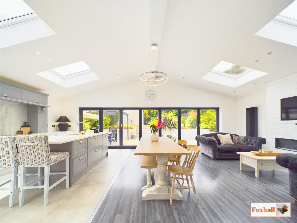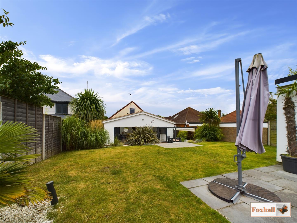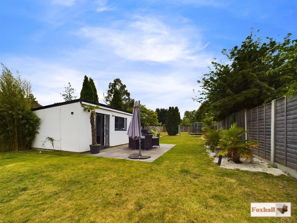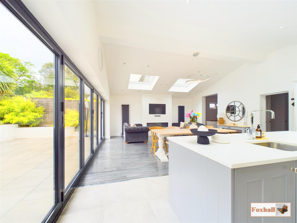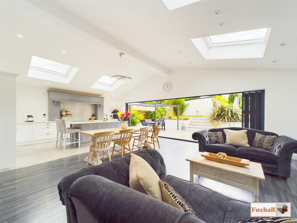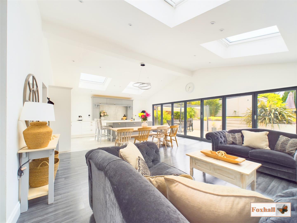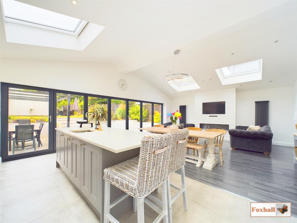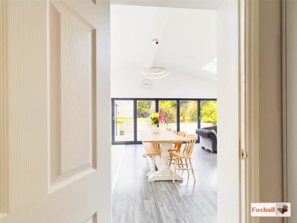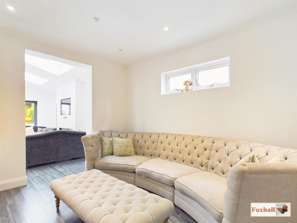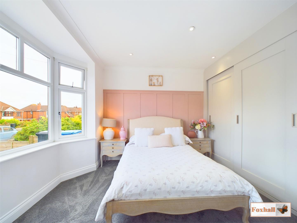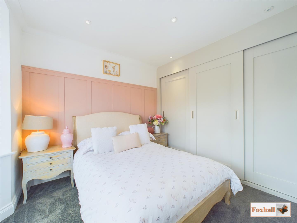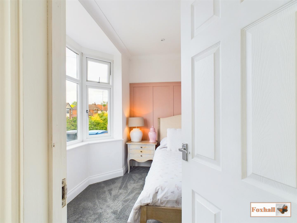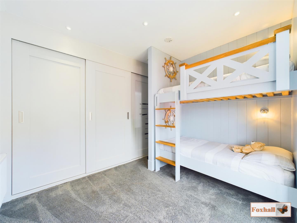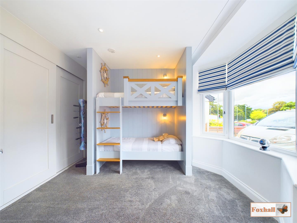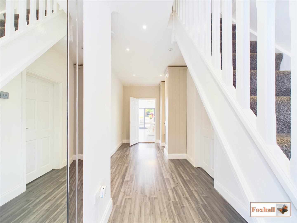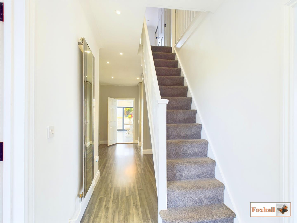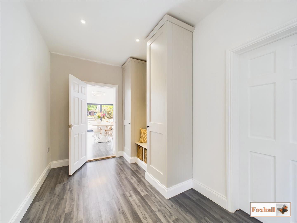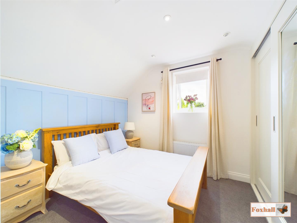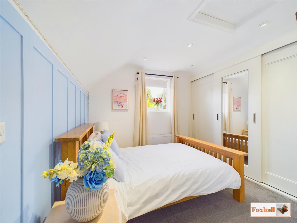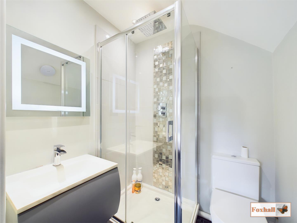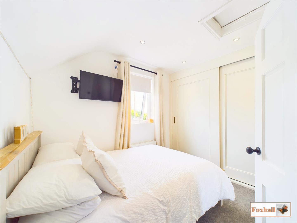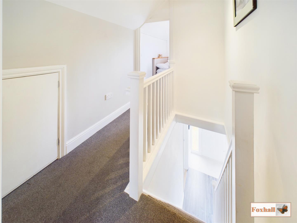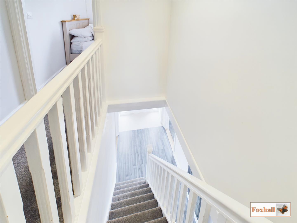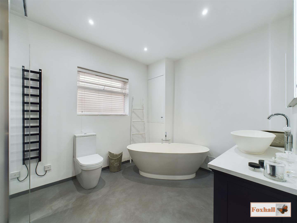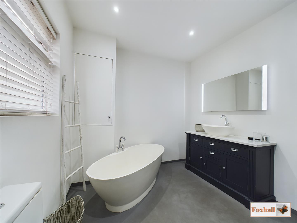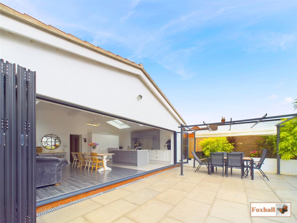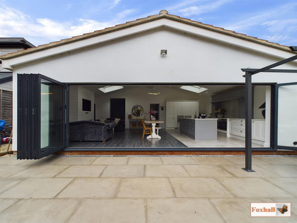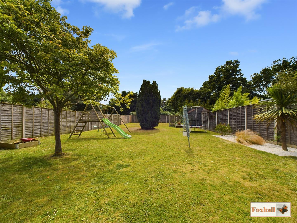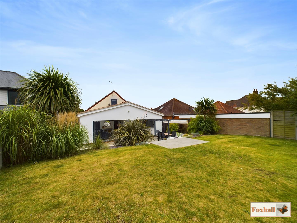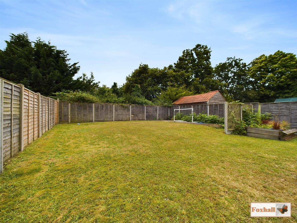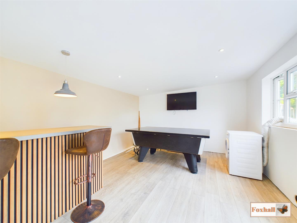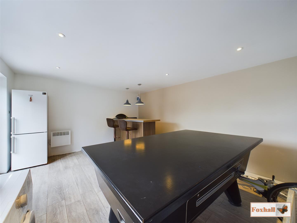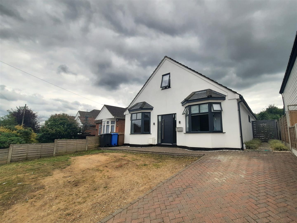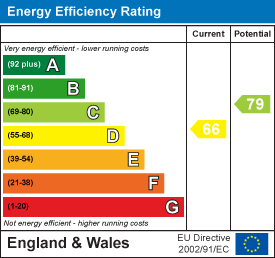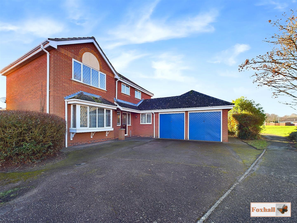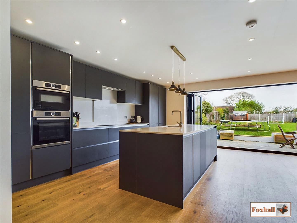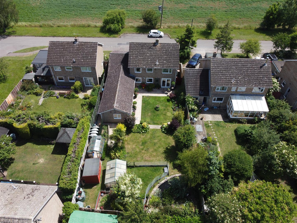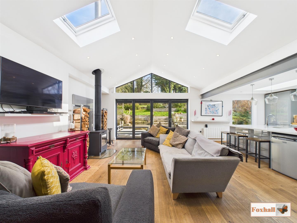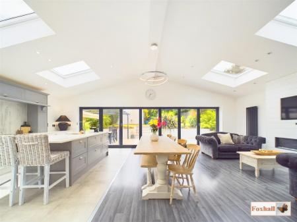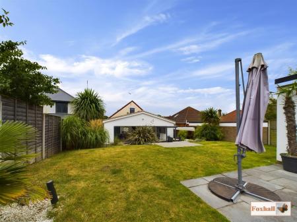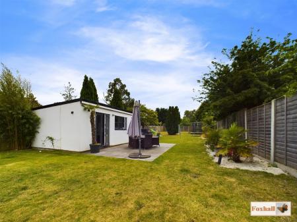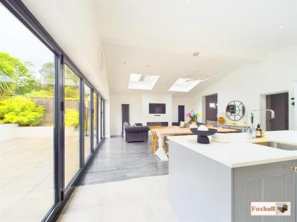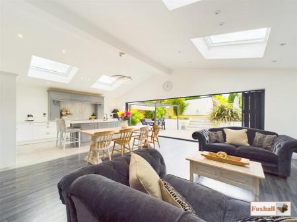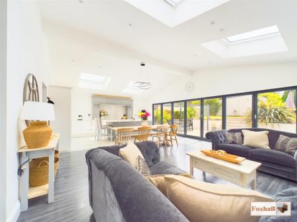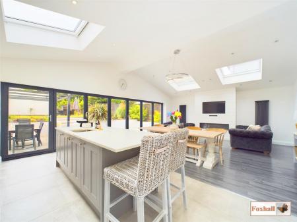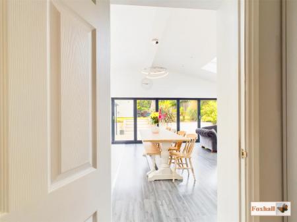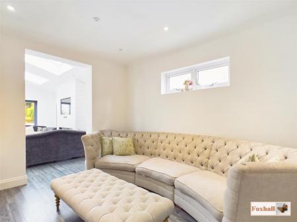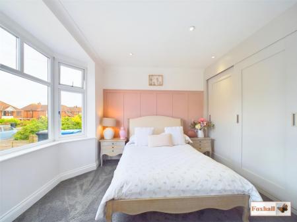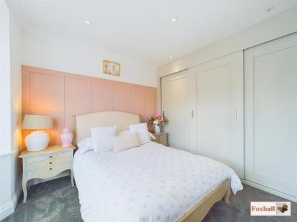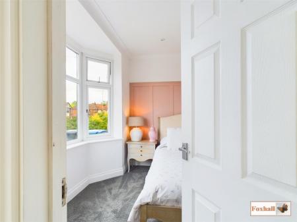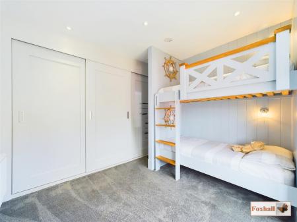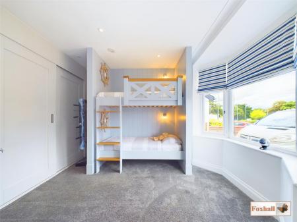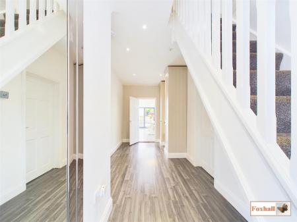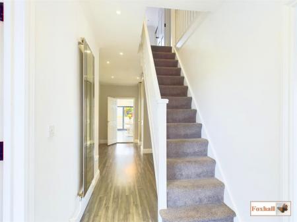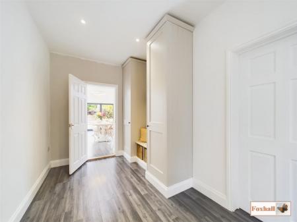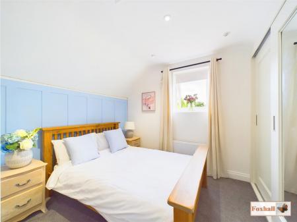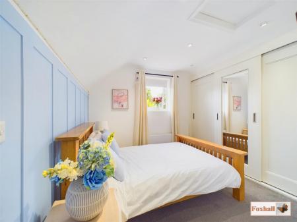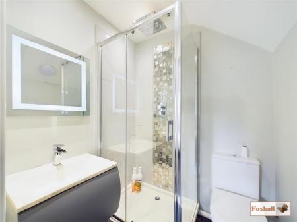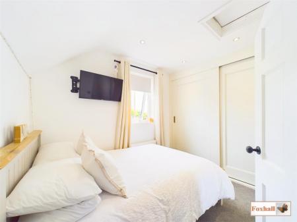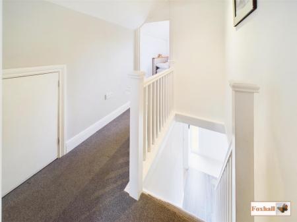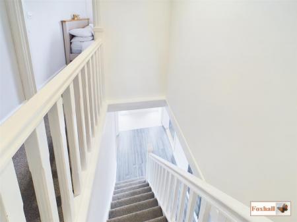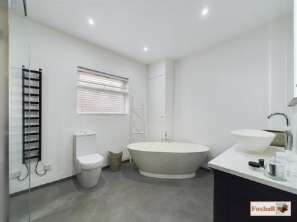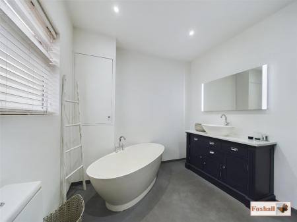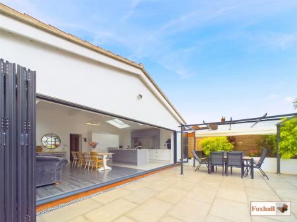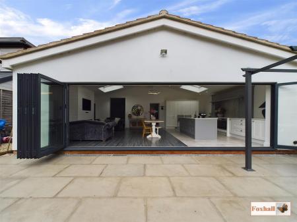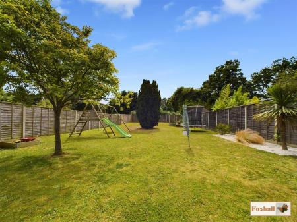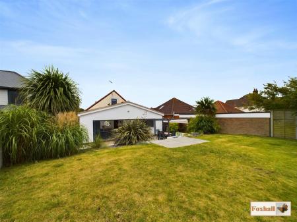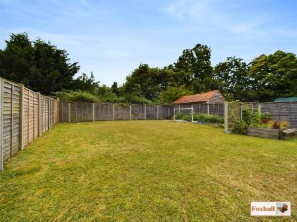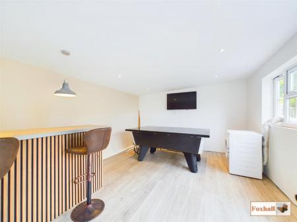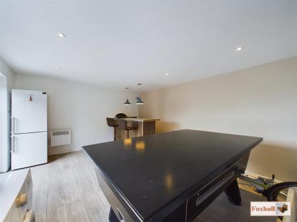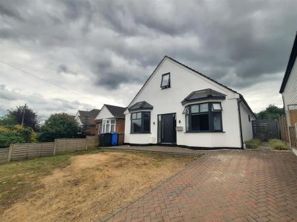- AMAZING SOUTH FACING 27'7" x 18'5" KITCHEN / DINING / FAMILY ROOM - ONE OF THE BEST WE HAVE SEEN
- UPVC WINDOWS AND DOORS IN CONTEMPORARY STYLE WITH FULL WIDTH BI-FOLDING DOORS OPENING OUT AT THE REAR
- FOUR DOUBLE SIZED BEDROOMS
- EN-SUITE SHOWER ROOM
- LUXURY TOP OF THE RANGE BESPOKE FAMILY BATHROOM WITH STANDALONE BATH AND SEPARATE WALK IN DOUBLE SHOWER
- IMMACULATE DECORATIVE ORDER
- 150' SOUTH FACING REAR GARDEN UNOVERLOOKED FROM THE REAR
- 16'5" x 12'5" BLOCK PAVED AND ADDITIONAL DRIVEWAY PARKING TO FRONT
- FREEHOLD - COUNCIL TAX BAND D
4 Bedroom House for sale in Ipswich
AMAZING SOUTH FACING 27'7" x 18'5" KITCHEN / DINING / FAMILY ROOM - ONE OF THE BEST WE HAVE SEEN - UPVC WINDOWS AND DOORS IN CONTEMPORARY STYLE WITH FULL WIDTH BI-FOLDING DOORS OPENING OUT AT THE REAR - FOUR DOUBLE SIZED BEDROOMS - EN-SUITE SHOWER ROOM - LUXURY TOP OF THE RANGE BESPOKE FAMILY BATHROOM WITH STANDALONE BATH AND SEPARATE WALK IN DOUBLE SHOWER - IMMACULATE DECORATIVE ORDER - 150' SOUTH FACING REAR GARDEN UNOVERLOOKED FROM THE REAR - 16'5" x 12'5" BLOCK PAVED AND ADDITIONAL DRIVEWAY PARKING TO FRONT
An absolutely stunning extended four bedroom chalet style property with one of the best 27'7" x 18'5" kitchen / dining / family rooms that we have seen in recent times.
The property comes complete with four double bedrooms, two on the ground floor and two on the first floor. The larger of the first floor bedrooms comes complete with it's own luxury en-suite shower room.
Downstairs there is also a 25'4" x 7'4" hallway, a luxury family bespoke fitted bathroom with standalone bath, separate double walk in shower cubicle, W.C. and table top sink on a vanity unit.
There are UPVC double glazed windows and doors throughout in contemporary colour and style, including virtually full width bi-fold doors leading out from the kitchen / dining / family room onto the south facing patio.
The whole of the rear of the property is south facing and with the four double sized roof-lights in the very impressive vaulted ceiling makes this an extremely light and sunny room. The kitchen / dining / family room comes complete with kitchen island and two integrated ovens, fridge / freezer and washing machine.
On top of this are the delights of a 150' southerly facing rear garden which is totally unoverlooked from the rear and enclosed by panel fencing making it superb for anyone with young children or dogs, etc.
Summary Continued... - The garden commences with a large full width enclosed and sheltered patio area, two seating areas, one of which is covered and these are all real suntraps and ideal for sitting out for a morning cuppa and afternoon glass of wine or alfresco dining.
The whole property has been upgraded to a high standard within the last 7 years. To the front of the property is ample driveway parking, part of which is in the form of block paving.
The property is situated in a highly convenient location within walking distance of Sainsbury's supermarket, selection of local shops and church. Additional access onto A12 / A14, Ransomes retail area and Trinity Park are all within a very short drive away.
We cannot underline strong enough to have a look at this property to fully appreciate how stunning it is and the size of the property on offer as well as the top of the range condition.
Front Garden - Block paved driveway leading up to the property plus additional area to the front making parking facilities for several vehicles plus a further area to the side of the property leading to double wooden gates. There is also extensive outside lighting.
Reception Hallway - 7.73 x 2.26 (25'4" x 7'4") - With stairs rising to first floor, vertical mirrored feature radiator, twin cupboards, one even made to measure for a golf trolley and golf bag and inset pull out drawer section.
Kitchen / Dining / Family Room - 8.42 x 5.62 (27'7" x 18'5") - Without doubt one of the finest extensions that the valuer has seen with luxury top of the range fitted kitchen and laminated flooring, superb vaulted ceiling with quadruple roof-lights and benefiting from the south facing aspect making this a very light, bright and sunny for most of the day.
In the seating area is a flame effect fire with vertical contemporary fire, a large selection of fitted base, drawers, cupboards and eye level units in contemporary style and colour. Separate island with sink. Additional tall larder style units, additional appliances to remain and a breakfast bar at the end of the island. The pinnacle of the kitchen / dining / family room is the virtually full width bi-fold doors opening onto the patio making an absolutely top of the range open plan entertaining area. The integrated appliances include two ovens, fridge / freezer and washing machine.
Sitting Room - 3.94 x 3.35 (12'11" x 10'11") - Window to side and radiator.
Bedroom 1 - 3.41 x 3.34 (11'2" x 10'11") - Radiator, bay window to front, full width triple sliding built in wardrobes, panelling and recessed ceiling spotlights.
Bedroom 2 - 3.40 x 3.28 (11'1" x 10'9") - Radiator, bay window to front, full width triple sliding built in wardrobes, panelling and recessed ceiling spotlights. Within this room is a bespoke built in cabin bed with nautical theme and panelling. The vendors are happy to leave this is required or can remove if preferred.
Family Bathroom - 3.69 x 2.73 (12'1" x 8'11") - Very large top of the range family bathroom comprising stand alone bath, vanity unit with cupboards and drawers under and work-surface with table top sink over, W.C., heated towel rail and a separate walk in double shower. Window to side.
First Floor Landing - Large door providing access into eaves storage space and doors to bedroom 3 and 4.
Bedroom 3 - 3.52 x 2.92 (11'6" x 9'6") - Radiator, window to rear (south) making this a very sunny and pleasant room with triple width sliding wardrobes, access to loft space, panelling and door to en-suite shower room.
En-Suite - 1.66 x 1.55 (5'5" x 5'1") - Luxury suite comprising shower with overhead rainshower, wash hand basin, W.C., illuminated mirror and heated towel rail.
Bedroom 4 - 2.80 x 2.45 (9'2" x 8'0") - Double fitted wardrobes, radiator and window to front.
Bar / Cabin / Office - 5.01 x 3.81 (16'5" x 12'5") - This makes a fantastic games room, with bar in the corner, supplied with light and power, recessed ceiling spotlights, wall mounted heater and would equally make a superb office / treatment room, etc. Adjacent to the bar / cabin room is a separate patio and it's own seating area. Window to the side.
Rear Garden - 45.72m (150') - One of the many features of this property is 150' of south facing rear garden which is completely unoverlooked from the rear. The garden commences with a luxury full width patio, side storage area and a covered seating area. The entire area is southerly facing and provides a real suntrap, ideal for sitting out having an afternoon cuppa, alfresco dining, glass of wine or family entertaining. The garden is largely enclosed by panel fencing and is of low maintenance being mainly laid to lawn with inset conifers.
Agents Notes - Tenure - Freehold
Council Tax Band D
Property Ref: 237849_33242985
Similar Properties
4 Bedroom Detached House | Guide Price £500,000
NO ONWARD CHAIN - EXCELLENT UN-OVERLOOKED LOCATION WITHIN GRANGE FARM ADJOINING GREENS WOOD - SUPERB FAMILY SIZED ACCOMM...
4 Bedroom Detached House | Guide Price £490,000
A rare opportunity to purchase this SUBSTANTIAL FOUR BEDROOM THREE STOREY DETACHED HOUSE in one of the most sought after...
4 Bedroom Detached Bungalow | Guide Price £465,000
DETACHED BUNGALOW - FOUR BEDROOMS - EXTENDED OPEN PLAN KITCHEN/LOUNGE/DINER - MODERN CONTEMPORARY FITTED KITCHEN - OFF R...
Wheatfields, Whatfield, Hadleigh
5 Bedroom Detached House | Guide Price £520,000
FOUR LARGE BEDROOMS - SELF CONTAINED PROFESSIONALLY BUILT ANNEXE WITH ITS OWN SITTING ROOM, KITCHEN, LOUNGE & EN-SUITE S...
4 Bedroom Detached House | Guide Price £525,000
HIGHLY SOUGHT AFTER AREA (OFF COLCHESTER ROAD) - EX SHOWHOME WITH LARGE PLOT - COLESTON HIGH SCHOOL CATCHMENT (SUBJECT T...
4 Bedroom Semi-Detached Bungalow | £525,000
SUPERB SEMI RURAL LOCATION IN HIGHLY SOUGHT AFTER VILLAGE NORTH OF IPSWICH - 4 DOUBLE BEDROOMS - STUNNING 26'9 X 16'1 KI...

Foxhall Estate Agents (Suffolk)
625 Foxhall Road, Suffolk, Ipswich, IP3 8ND
How much is your home worth?
Use our short form to request a valuation of your property.
Request a Valuation
