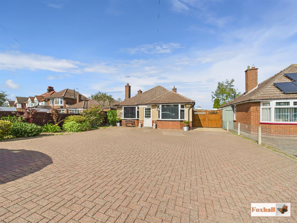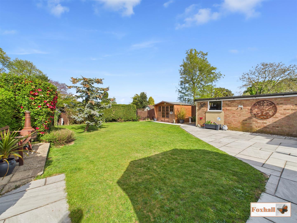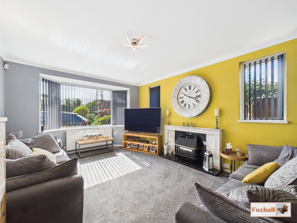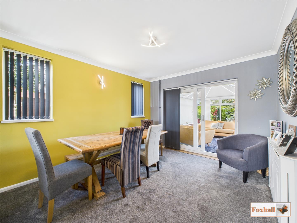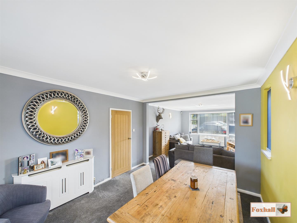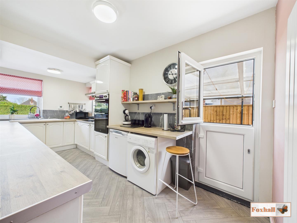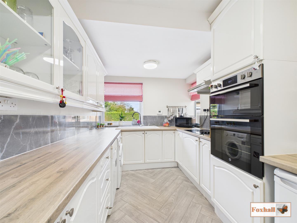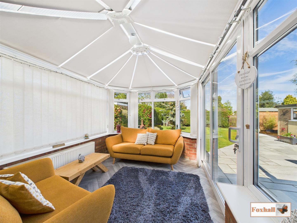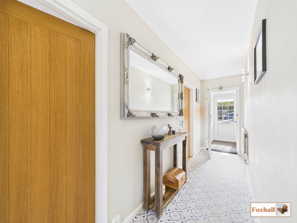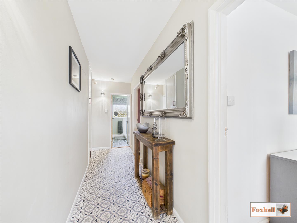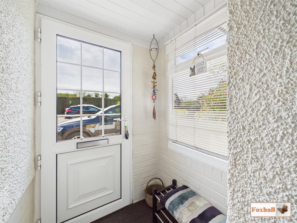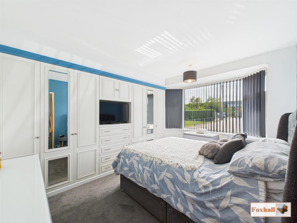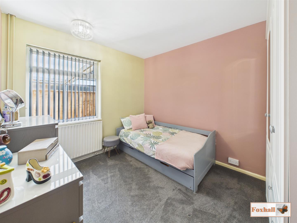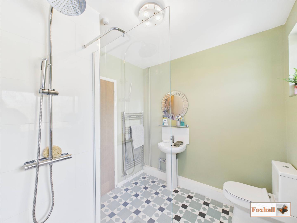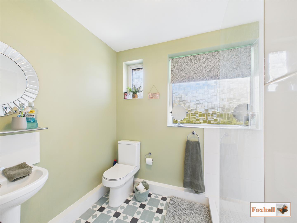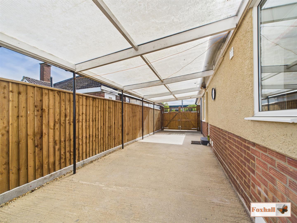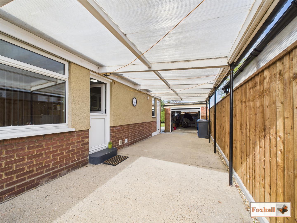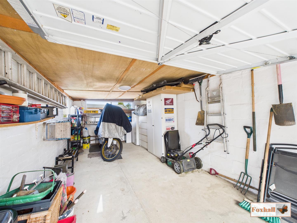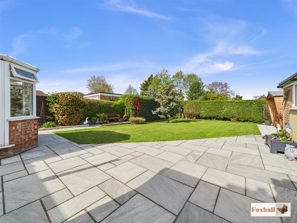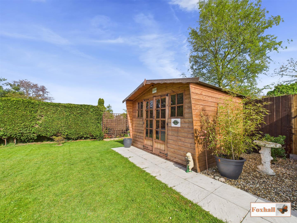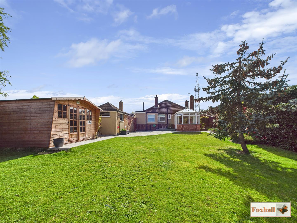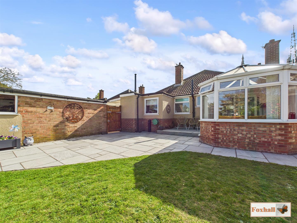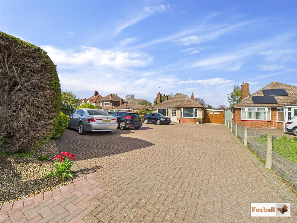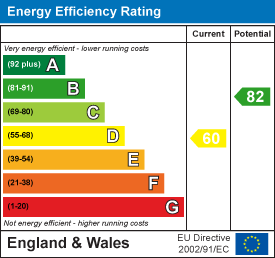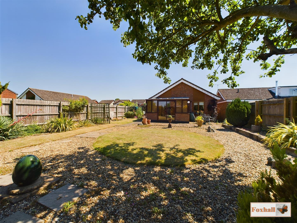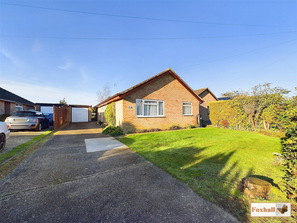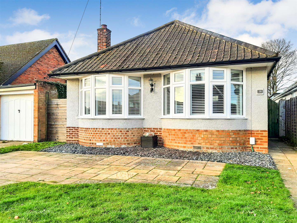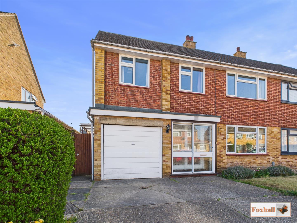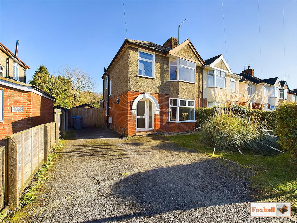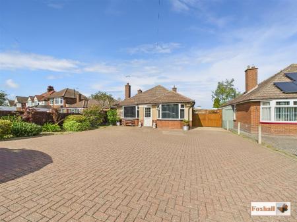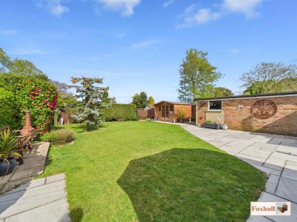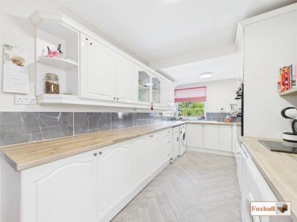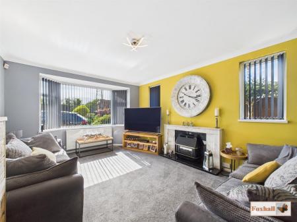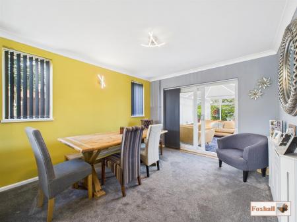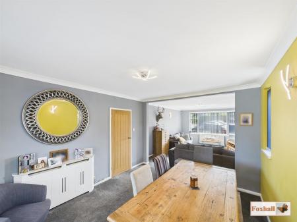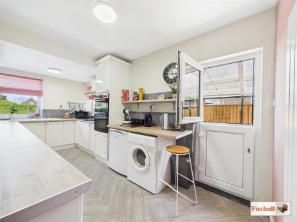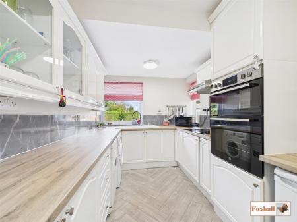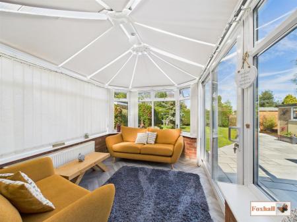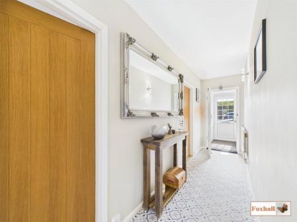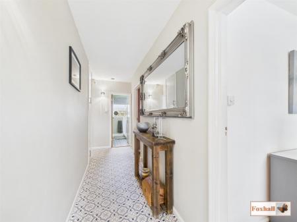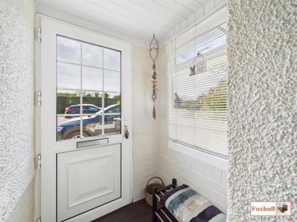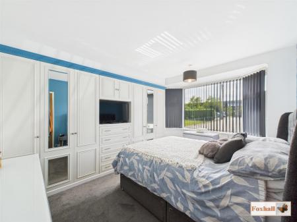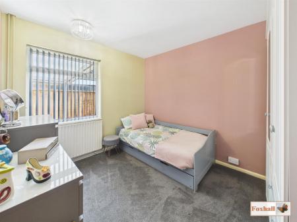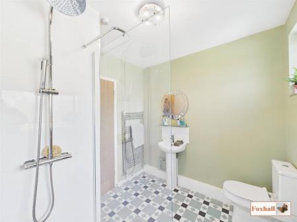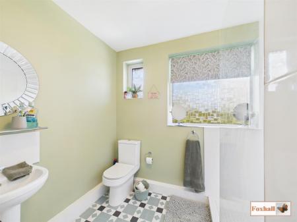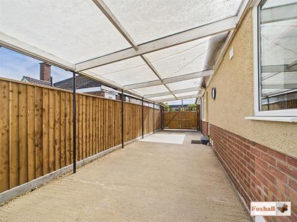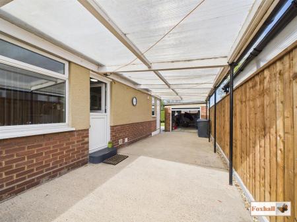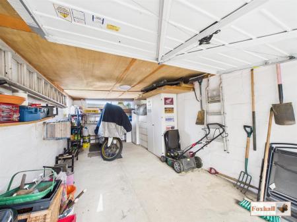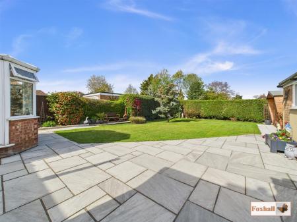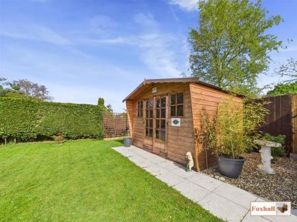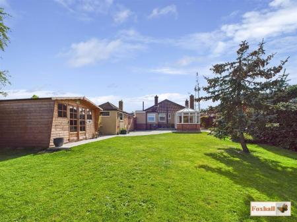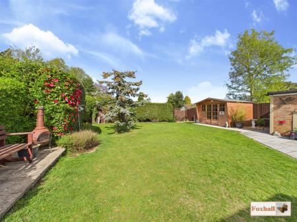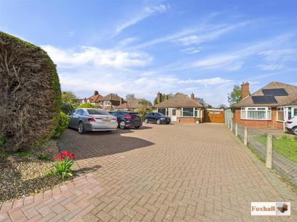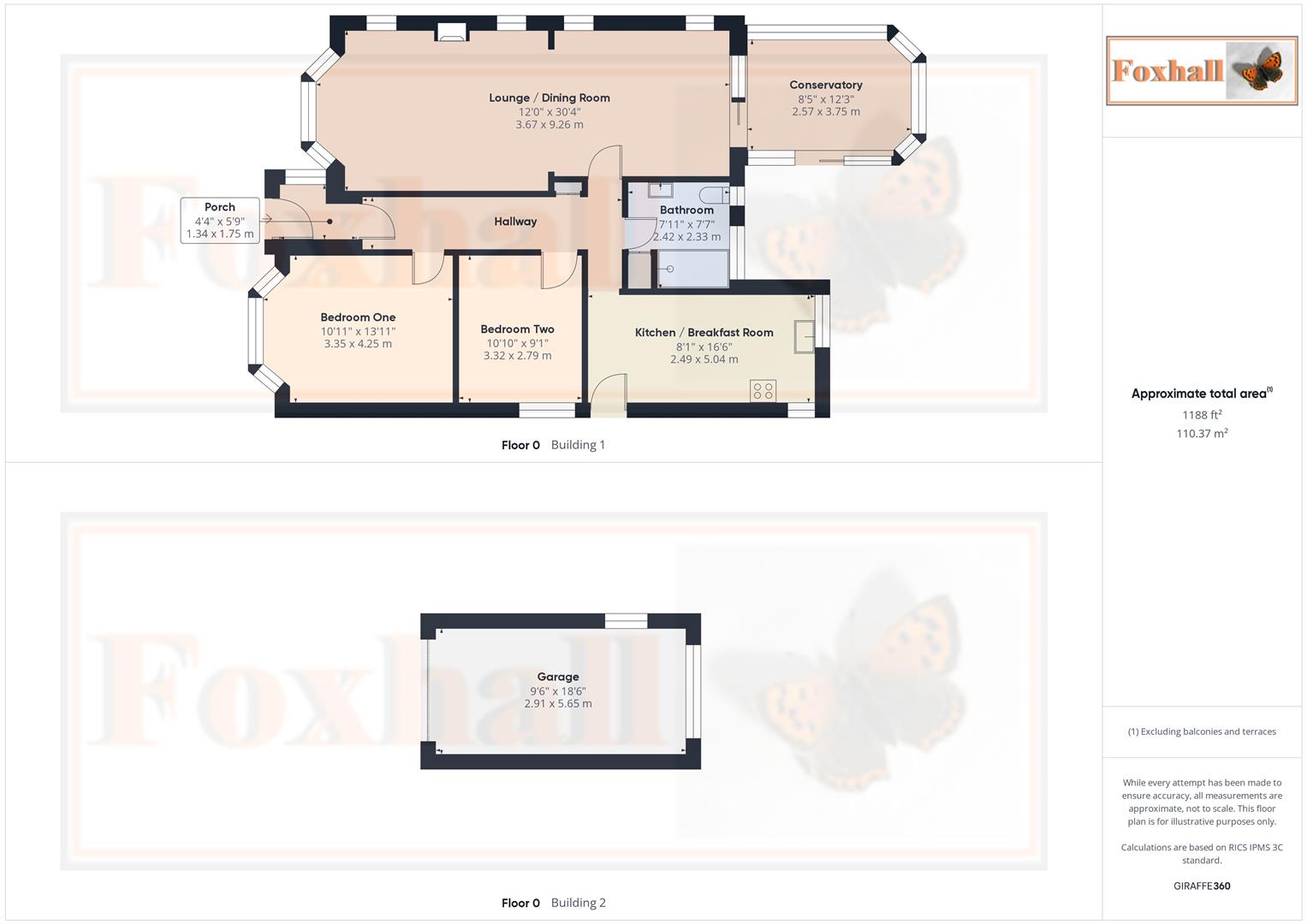- 177' x 45' PLOT - DETACHED BUNGALOW RECENTLY RE-FURBISHED THROUGHOUT
- TWO DOUBLE BEDROOMS
- SOUTHERLY FACING LOUNGE THROUGH DINING ROOM 30'4 x 12'
- CONSERVATORY 12'3 X 8'5
- MODERN FITTED KITCHEN / BREAKFAST WITH GLOSS WHITE UNITS 16'6 X 8'1
- SPACIOUS SHOWER ROOM 7'10 x 7'7
- 79' BLOCK PAVED DRIVEWAY PROVIDING AMPLE PARKING FOR NUMEROUS VEHICLES PLUS 37' x 10' CONCRETE SIDE DRIVEWAY / CARPORT AND LARGER THAN AVERAGE DETACHED GARAGE 19'6 x 10'3
- 61' x 41' REAR GARDEN COMPLETELY UNOVERLOOKED FROM THE REAR
- GAS CENTRAL HEATING VIA RADIATORS (BOILER ONLY 8-9 YEARS OLD) AND UPVC DOUBLE GLAZED WINDOWS AND DOORS
- FREEHOLD - COUNCIL TAX BAND - D
2 Bedroom Detached Bungalow for sale in Ipswich
177' X 45' PLOT - 2 DOUBLE BEDROOMS - SOUTHERLY FACING LOUNGE THROUGH DINING ROOM / SITTING ROOM - CONSERVATORY - MODERN FITTED KITCHEN / BREAKFAST ROOM WITH GLOSS WHITE UNITS - SPACIOUS SHOWER ROOM - 79' BLOCK PAVED FRONT DRIVEWAY PROVIDING AMPLE PARKING FOR NUMEROUS VEHICLES - 36'8 X 10'8 CONCRETE SIDE DRIVEWAY / CARPORT - LARGER THAN AVERAGE DETACHED GARAGE 18'6 X 9'6 - 61' X 45' REAR GARDEN COMPLETELY UNOVERLOOKED FROM THE REAR AND RECENTLY LANDSCAPED WITH SUMMER HOUSE TO STAY - GAS CENTRAL HEATING VIA RADIATORS - UPVC DOUBLE GLAZED WINDOWS & DOORS - NON ESTATE LOCATION
A rare chance to purchase an extremely spacious two double bedroom detached bungalow with multiple off road parking, large carport and larger than average detached garage. Recently re decorated throughout, new carpets and flooring, new garden gates, new internal doors, new sink, new oven, new hob and new UPVC barn style door to side. The garden has been fully landscaped, patio and summer house added.
Comprising of lounge through dining room 30'4 x 12' and 12'3 x 8'5 SEH installed conservatory. 16'6 x 8'1 modern fitted kitchen / breakfast room with white gloss fronted units. There is an extremely spacious 7'11 x 7'7 shower room and fitted wardrobes in both the good sized bedrooms.
New double sturdy wooden gates which provide access to a 36'8 x 10'8 concreted side driveway/carport that is ideal for anyone with a campervan, motorhome, etc. This also leads to a larger than average garage 18'6 x 9'6. The 61' x 45' rear garden is completely unoverlooked from the rear & is stacked with colourful flowers & shrubs with hedged borders and inset tree. It has recently been landscaped with large patio area and summer house with power to stay.
Summary Continued - There is full gas central heating via a regularly serviced Glowworm boiler. There are UPVC double glazed windows & doors throughout the property and all carpets and floor coverings have been replaced recently. There is a loft access space from the hallway which is part part boarded & extensively insulated & may offer potential for further accommodation subject to all necessary building consents & planning controls.
Situated in non estate location within a 5 mins to Sainsbury supermarket at Warren Heath, & the shops, restaurants & facilities at Ransomes Euro retail park.
Front Garden - 24.08m x 13.72m (79 x 45) - The front garden is largely block paved providing driveway parking for numerous vehicles. The bungalow is set well back from the road and is enclosed by brick wall and high hedging at the front which helps to provide screening and seclusion. There are well stocked flower/shrub borders running the full width of the front garden and to the right of the bungalow are sturdy wooden gates for both vehicular and pedestrian access leading through to the side driveway and carport.
Entrance Porchway - UPVC Double glazed front entrance door through to entrance porchway with side window with fitted blind and fitted mat.
Reception Hallway - 5.7910 (18'11" ) - Single glazed entrance door to reception hall, fitted cupboards, radiator, vinyl flooring, fuse board, wall lights, access to loft which is extensively insulated and part boarded. Doors to bedroom one, bedroom two, bathroom, lounge/diner and kitchen breakfast room.
Lounge/Diner - 9.25m x 3.66m (30'4 x 12') - A lovely southerly facing reception room benefitting from the sun for a good part of the day with bay window to front, two windows to side with fitted blinds, wall lights, aerial point, carpet flooring and radiator with bespoke wooden cover. The focal point of the room is a delightful feature fireplace with marble surround and backing and situated within this is a gas fire which has been serviced annually and was last serviced in November 2024. There is an archway through to the dining room.
Through the archway is two double glazed window to the side with fitted blinds, wall lights, radiator with fitted bespoke wooden cover, carpet flooring leading to patio doors leading through to conservatory.
Conservatory - 3.73m x 2.57m (12'3 x 8'5) - Vinyl flooring, double glazed windows to two sides, plus double glazed patio door leading out to the rear garden, fitted roof blinds, radiator, with power and lighting.
Kitchen/Breakfast Room - 5.03m x 2.46m (16'6 x 8'1) - Extended kitchen with excellent range of modern white gloss fronted units comprising cupboards and base drawers under and worksurfaces over, a newly installed ceramic sink bowl drainer unit with mixer tap over, integrated Hoover oven, Bosch electric hob with glass splashback with stainless steel extractor fan over, space and plumbing for washing machine and slimline dishwasher, space for a tumble dryer and fridge. Tiling splashback, double glazed window to rear and window side, a newly installed UPVC stable door to side, upright radiator and vinyl flooring.
Bedroom One - 4.24m x 3.33m (13'11" x 10'11) - Full width fitted wardrobes with cupboards and drawers for storage, radiator, carpet flooring and double glazed bay window to front with fitted blinds.
Bedroom Two - 3.30m x 2.77m (10'10" x 9'1") - Double glazed window to the side with fitted blinds, radiator and carpet flooring.
Shower Room - 2.41m x 2.31m (7'11" x 7'7") - Very spacious shower room complete with fully fitted large walk in shower cubicle with hand held and over head rainfall shower head, vinyl flooring, splashback tiling, radiator, pedestal wash hand-basin, low flush W.C., two double glazed obscured windows to the side and heated towel rail and storage cupboard.
Side Driveway/Carport - 11.197 x 3.273 (36'8" x 10'8" ) - It has two double gates to allow you to bring in cars, motorbikes or trailers into the side of the garden, newly installed hard standing suitable for 2-3 vehicles very comfortably with access to the garage There is a cupboard housing the modern Glowworm Hideaway boiler which has been regularly serviced on an annual basis since with storage. Newly installed pedestrian gate into the rear garden
Rear Garden - 18.59m x 13.72m (61' x 45') - The rear garden is fully enclosed by panel fencing and hedging, laid to lawn with well stocked flower and shrub borders. The garden commences with a sheltered enclosed newly laid patio area fully landscaped with seating area perfect for al fresco dining, there is also an outside tap and the garden is completely unoverlooked from the rear. There is high hedging to the rear and sides and shrubs including camellia, roses and lots of bulbs coming through. The garden is a picture of colour throughout the year. Pathway tone either side and a pedestrian gate to front side access and a brand new summerhouse has been installed.
Summerhouse - 2.376 x 3.085 (7'9" x 10'1") - Newly installed with power and lighting.
Garage - 5.68m x 3.012m (18'7" x 9'10") - Larger than average garage, supplied with light and power, manual up and over door, two glazed windows rear and side.
Agents Notes - Tenure - Freehold
Council Tax Band D
Property Ref: 237849_33834079
Similar Properties
3 Bedroom Detached Bungalow | Guide Price £375,000
NO ONWARD CHAIN - DETACHED SPACIOUS BUNGALOW - THREE GOOD SIZED BEDROOMS - 22'3" x 11'5" LOUNGE / DINER WITH BAY WINDOW...
3 Bedroom Detached Bungalow | Guide Price £375,000
NO CHAIN INVOLVED - QUIET CUL DE SAC POSITION - LARGE EXTENDED DETACHED THREE / FOUR BEDROOM BUNGALOW - 54' x 40' REAR G...
3 Bedroom Detached Bungalow | Guide Price £375,000
APPROXIMATELY 100' WESTERLY FACING REAR GARDEN - GAS HEATING VIA RADIATORS - NEW BOILER (2019) HIGHLY SOUGHT AFTER AREA...
4 Bedroom House | Guide Price £390,000
HIGHLY SOUGHT AFTER BROKE HALL DEVELOPMENT - FOUR BEDROOM EXTENDED SEMI DETACHED HOUSE - GOOD SIZED EASTERLY FACING REAR...
Deben Avenue, Martlesham Heath, Ipswich
3 Bedroom Semi-Detached House | Guide Price £390,000
NO CHAIN INVOLVED - HIGHLY SOUGHT AFTER LOCATION - 22'6 x 18'7 KITCHEN / DINING / LIVING AREA - HOWDENS FITTED KITCHEN A...
4 Bedroom Detached House | Guide Price £395,000
FOUR DOUBLE BEDROOM DETACHED HOUSE - GOOD SIZE SOUTH FACING GARDEN - 15'2 X 7'8 SOUTH FACING KITCHEN - SOUTH FACING CONS...

Foxhall Estate Agents (Suffolk)
625 Foxhall Road, Suffolk, Ipswich, IP3 8ND
How much is your home worth?
Use our short form to request a valuation of your property.
Request a Valuation
