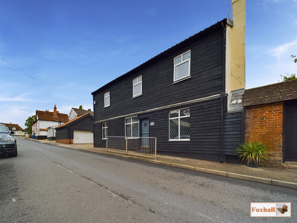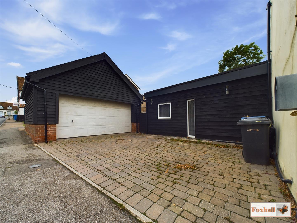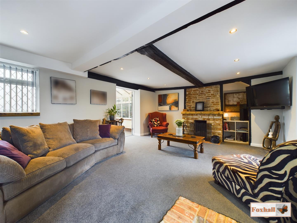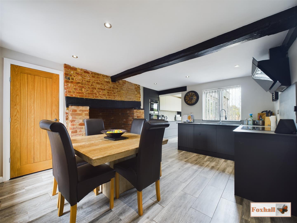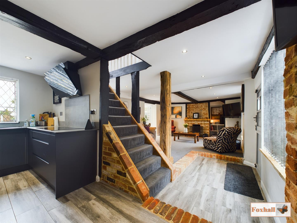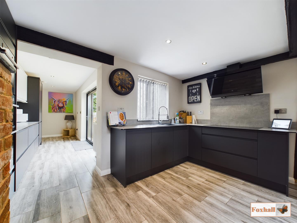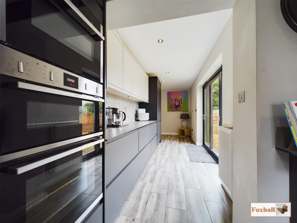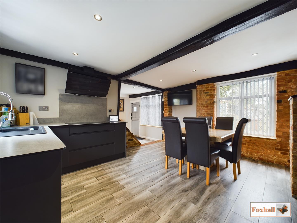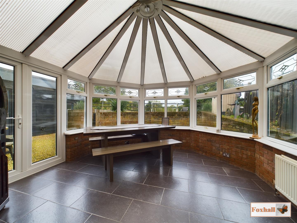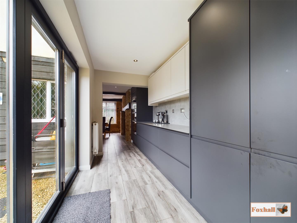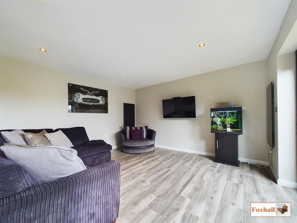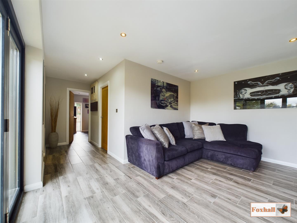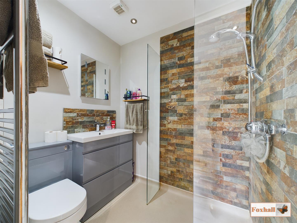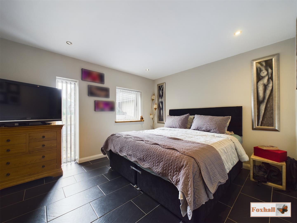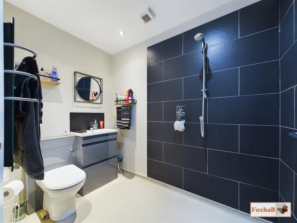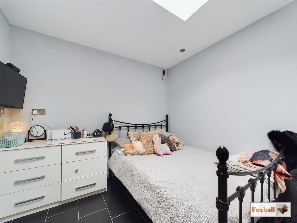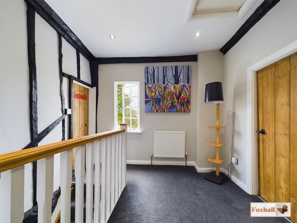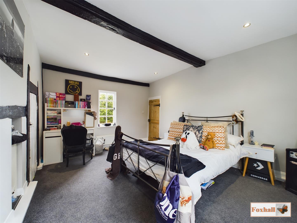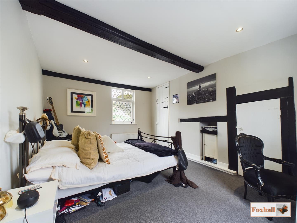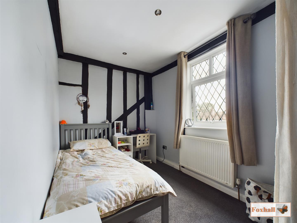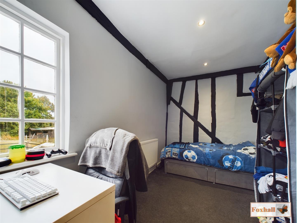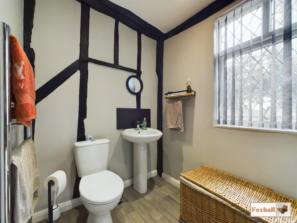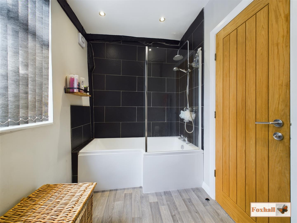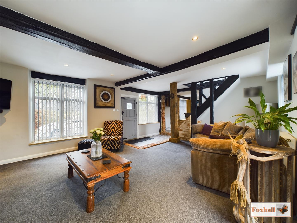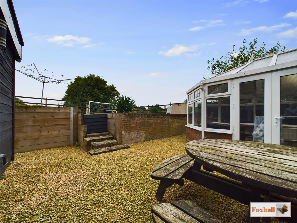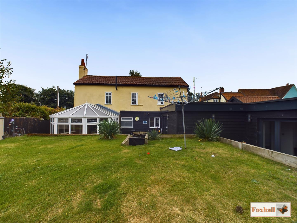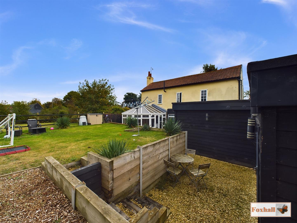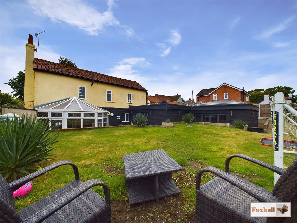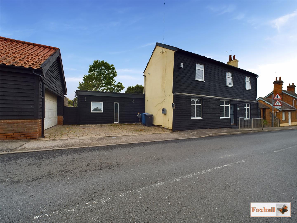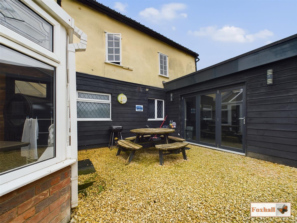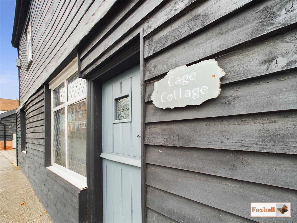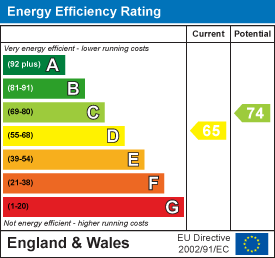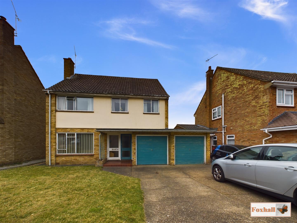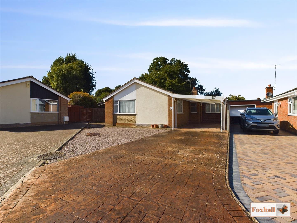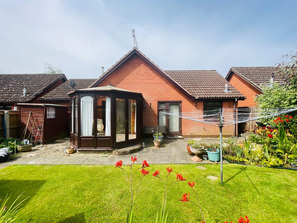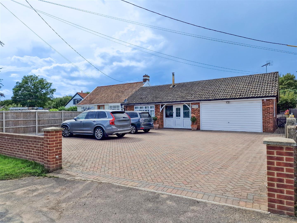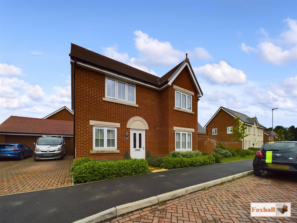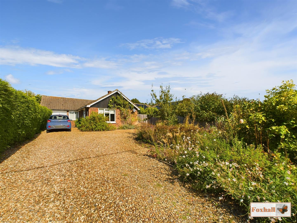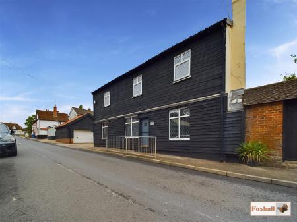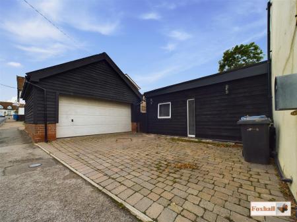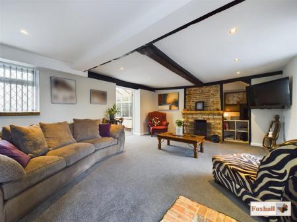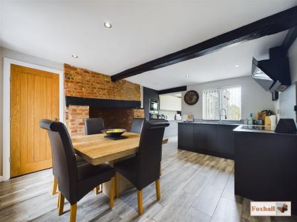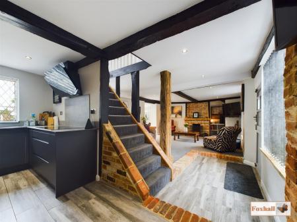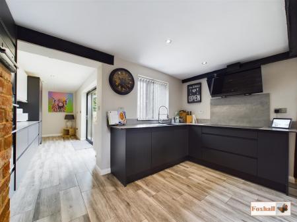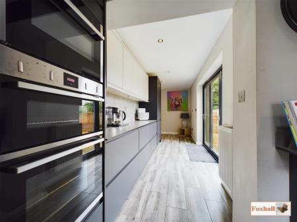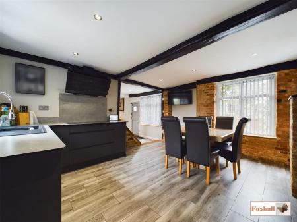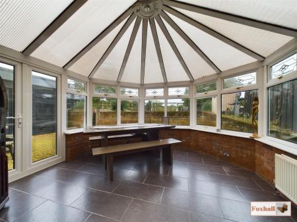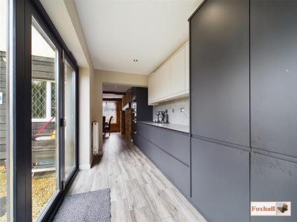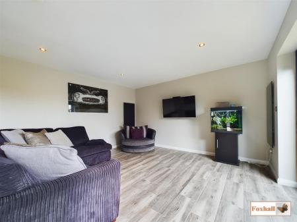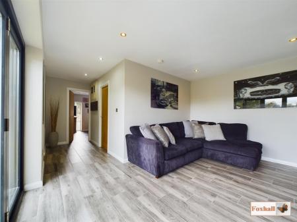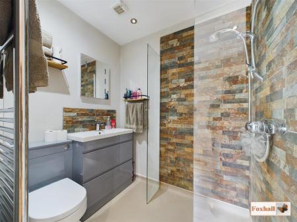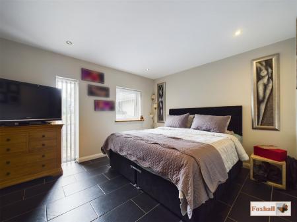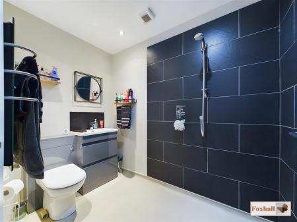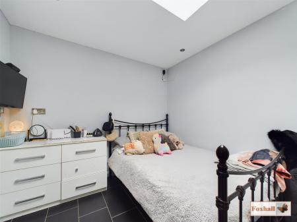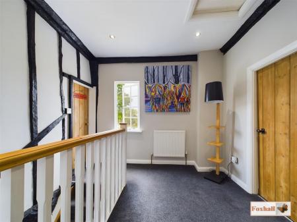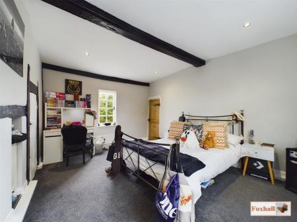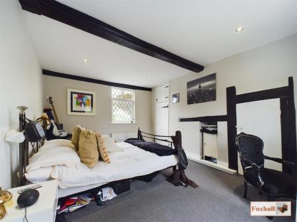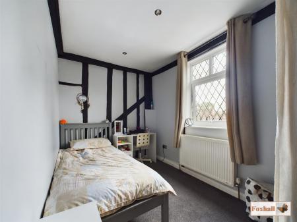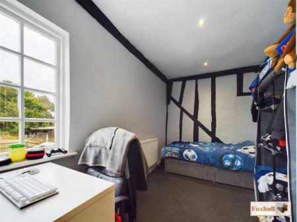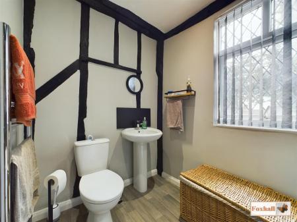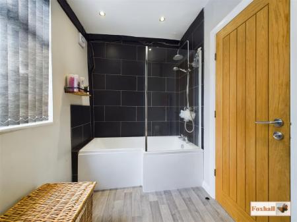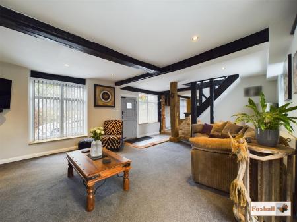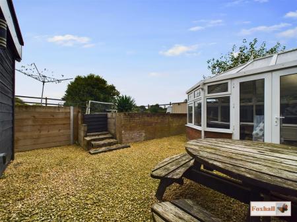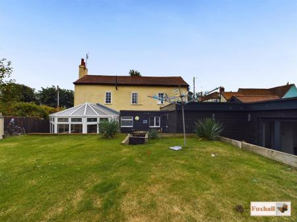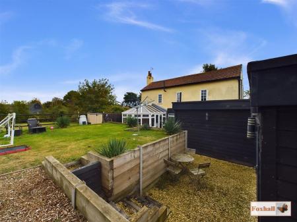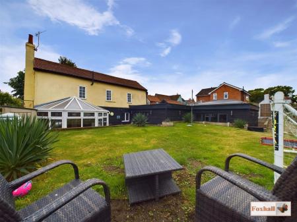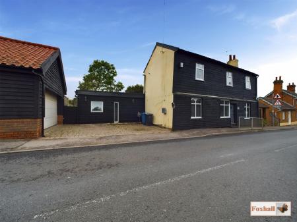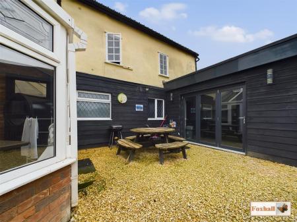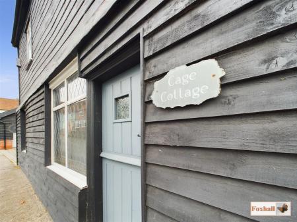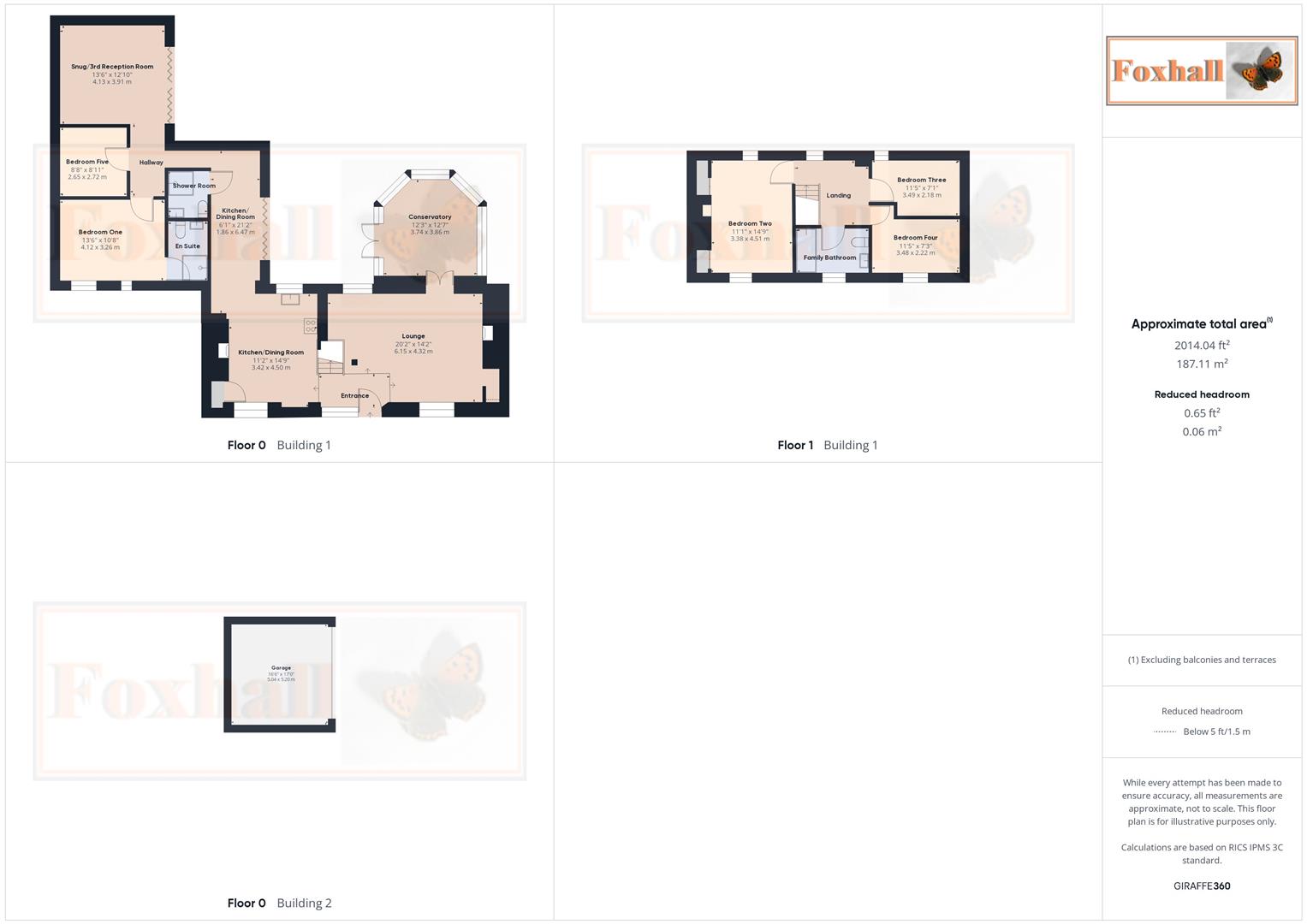- NO ONWARD CHAIN
- POPULAR VILLAGE LOCATION
- FIVE BEDROOMS
- LARGE LOUNGE
- VISIBLE ORIGINAL BEAMS AND FEATURES
- MODERN FITTED KTCHEN/DINING ROOM
- TWO GROUND FLOOR BEDROOMS
- DETACHED GARAGE AND OFF ROAD PARKING FOR UP TO TWO CARS
- CONSERVATORY
- FREEHOLD - COUNCIL TAX BAND C
5 Bedroom Detached House for sale in Ipswich
NO ONWARD CHAIN - FIVE BEDROOMS - LARGE LOUNGE - VISIBLE ORIGINAL BEAMS AND FEATURES - MODERN FITTED KTCHEN/DINING ROOM - TWO GROUND FLOOR BEDROOMS - DETACHED GARAGE AND OFF ROAD PARKING FOR UP TO TWO CARS - CONSERVATORY - POPULAR VILLAGE LOCATION - GROUND FLOOR SHOWER ROOM - EN-SUITE SHOWER - FIRST FLOOR FAMILY BATHROOM - UN-OVERLOOKED REAR GARDEN - EXTENDED BEAUTIFUL FEATURES - OPEN FIREPLACE
***Foxhall Estate Agents*** are excited to offer this five bedroom detached cottage style house situated in the popular village of Sproughton the property boasts five bedrooms with two on the ground floor, conservatory, a large lounge, modern fitted kitchen/dining room, ground floor shower room, an en-suite wet room, first floor family bathroom, three bedrooms on the first floor, a beautifully maintained un-overlooked rear garden with view out the back, a detached double garage, off road parking for two large cars comfortably on the driveway.
The village of Sproughton offers good local amenities, local bus routes, easy access to the A12/A14, good school catchment (subject to availability).
In the valuer's opinion with the property being offered with no onward chain an early internal viewing is advised as soon as possible.
Front Garden - Block paved driveway giving off road parking for 2-3 cars which gives you access to the garage, an outside tap, side access into the garden via a gate, via a dropped kerb.
Entrance via a stable door which takes you straight into an open plan lounge area.
Lounge - Access to the kitchen/dining room, double internal doors to the conservatory, two double glazed windows, two radiators, a feature brick built open fire place, visible original beams and woodwork, cottage style brickwork around the stairs and walls giving you a real cottage feel, spotlights and an obscure double glazed window facing the rear.
There is also a small storage area and access to the stairs.
Kitchen/Dining Room - Double glazed window facing the front, double glazed window facing the rear, wall and base fitted units (fitted in 2021), two ovens and a microwave fan oven built in, built in dishwasher, single sink bowl and drainer unit, electric five ring hob with a cooker hood above, separate cupboard housing a washing machine and tumble dryer, tiled flooring, radiator, (x2) open brick built feature, visible original beams, bi-fold double glazed doors facing the side going out into the rear garden, spotlights, roll top work surfaces, built in fridge freezer at 70/30%, door to the ground floor shower room.
Kitchen joins onto a hallway which leads to bedroom five, a snug/third reception room and bedroom one.
Bedroom One - Two double glazed windows facing the front, spotlights, tiled flooring, a door accessing the en-suite wet room.
En-Suite Wetroom - Electric heated towel rail, vanity wash hand basin with a low flush WC, spotlights, extractor fan, tiled splashback, automatic lighting, wet room style flooring with a shower.
Snug/Third Reception Room - Double glazed bi-fold doors to the side going out into the garden, spotlights, tiled flooring, two infrared heating panels used as the heating system.
Bedroom Five - Sky light, spotlights, tiled flooring.
Ground Floor Shower Room - Automatic lighting which comes on via a sensor, heated towel rail, wide vanity wash hand basin with a low flush WC, wet room style shower with tiled splashbacks, feature glass, spotlights and extractor fan.
First Floor Landing - Access to the loft, spotlights, radiator, doors to bedrooms three, four, family bathroom and bedroom two. Single glazed window facing the rear.
Bedroom Four - Double glazed window facing the front, radiator, spotlights, visible beams.
Bedroom Three - Spotlights, visible original beams, radiator, single glazed window to rear.
Family Bathroom - Heated towel rail, double glazed window facing front, vinyl flooring, visible original beams, spotlights, extractor fan, panel bath with mixer taps and shower above, low level WC, pedestal wash hand basin, tiled splash back.
Bedroom Two - Single glazed window to rear, double glazed window to front, storage cupboard/wardrobe housing a Vaillaint boiler, built in wardrobe, spotlights, two radiators, visible original beams.
Garage - A detached double garage with a manual up and over door with power, lighting and storage above. The garage runs off its own electricity unit.
Conservatory - uPVC and brick base construction with double glazed windows throughout, pitched roof with tiled flooring, radiator, double glazed French style doors to the side going out into the rear garden, power and lighting.
Rear Garden - Shingled seating area with pathways leading and giving you access and stairs up to an area with mostly laid to lawn which is enclosed with access down one side with access via a gate to the off road parking area, two sets of stairs up, character sleeper built walls with a lawned area, north facing and un-overlooked, outside tap, bbq area,
Agents Note - Tenure - Freehold
Council Tax Band - C
Property Ref: 237849_33406188
Similar Properties
4 Bedroom Detached House | Guide Price £425,000
EXTENSIVE FAMILY HOME WITH GREAT POTENTIAL FOR FURTHER DEVELOPMENT - SUPERB MATURE REAR GARDEN 80' PLUS - FOUR GOOD SIZE...
Leggatt Drive, Bramford, Ipswich
4 Bedroom Detached Bungalow | Offers in excess of £425,000
PLOT ON JUST UNDER 1/2 AN ACRE - NO CHAIN INVOLVED -160' x 130' REAR GARDEN WITH ORCHARD, LAWNS AND NUMBER OF ESTABLISHE...
3 Bedroom Detached Bungalow | Guide Price £420,000
NO ONWARD CHAIN - DETACHED BUNGALOW - EASTERLY FACING REAR GARDEN COMPLETELY SECLUDED AND UNOVERLOOKED FROM THE REAR - M...
Old London Road, Copdock, Ipswich
3 Bedroom Detached Bungalow | Guide Price £435,000
PLOT IN THE REGION OF 1/3 OF AN ACRE WITH SUPERB LANDSCAPED REAR GARDEN BACKING ONTO FIELDS - DECEPTIVELY SPACIOUS THREE...
4 Bedroom Detached House | Guide Price £450,000
EXCLUSIVE DEVELOPMENT - FOUR DOUBLE BEDROOM DETACHED - MODERN KITCHEN / DINER / FAMILY ROOM - SEPARATE LOUNGE AND SEPARA...
Holbrook Road, Stutton, Ipswich
3 Bedroom Detached Bungalow | Guide Price £450,000
VILLAGE LOCATION - RARELY UP FOR SALE - DETACHED BUNGALOW - GOOD DECORATIVE ORDER - THREE GOOD SIZED BEDROOMS - KITCHEN...

Foxhall Estate Agents (Suffolk)
625 Foxhall Road, Suffolk, Ipswich, IP3 8ND
How much is your home worth?
Use our short form to request a valuation of your property.
Request a Valuation
