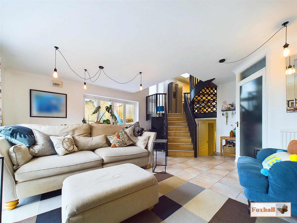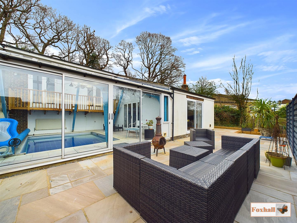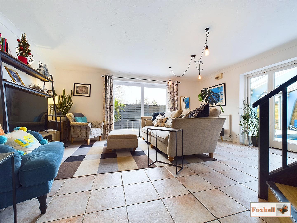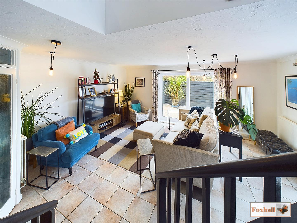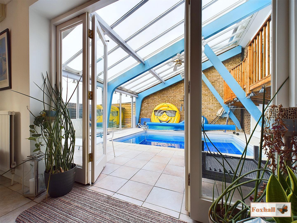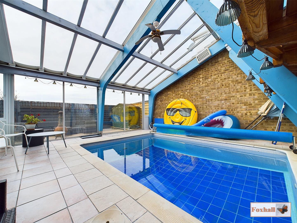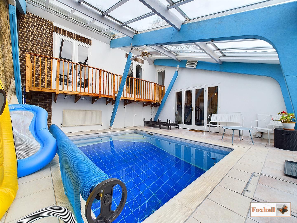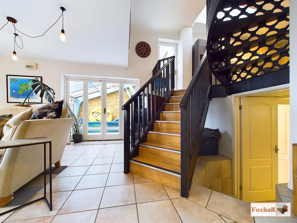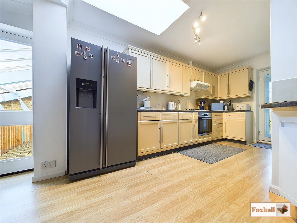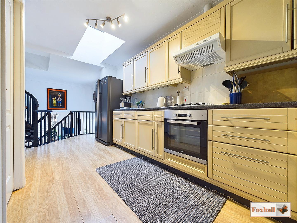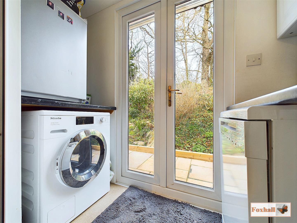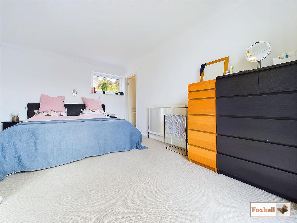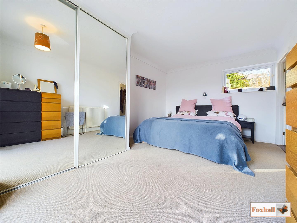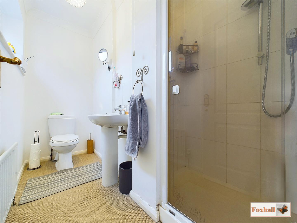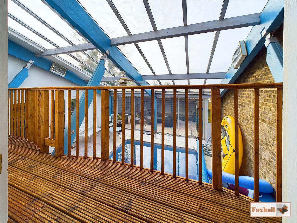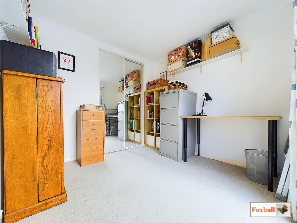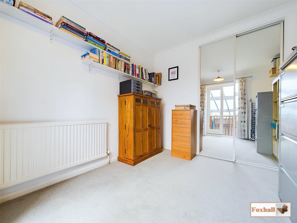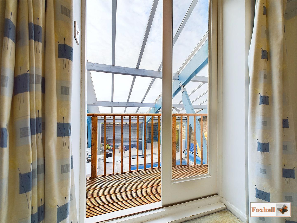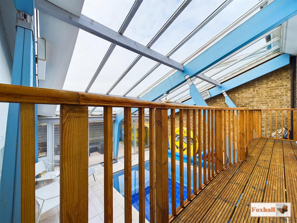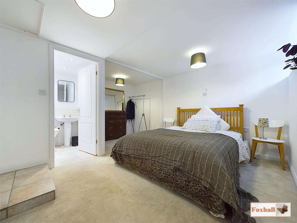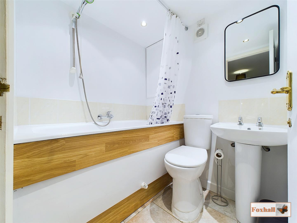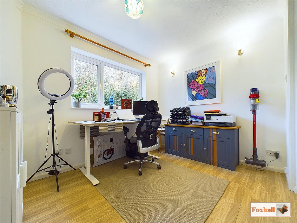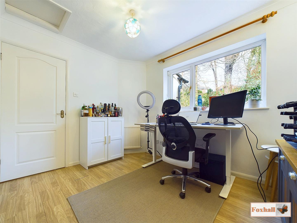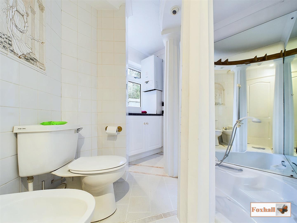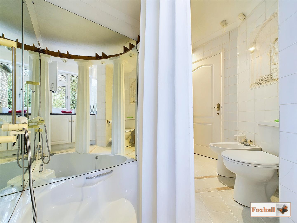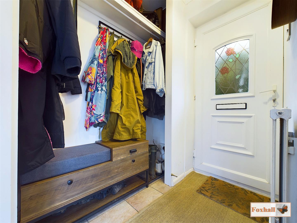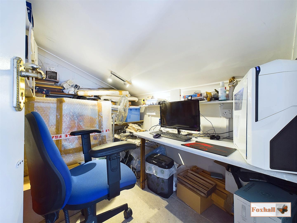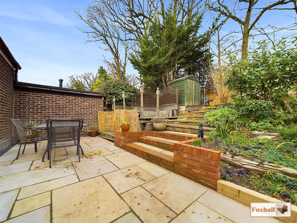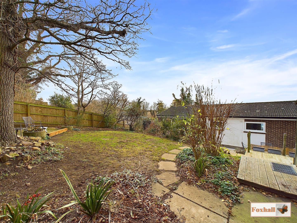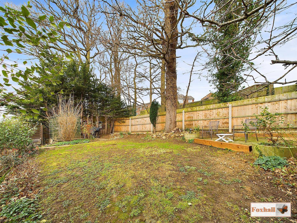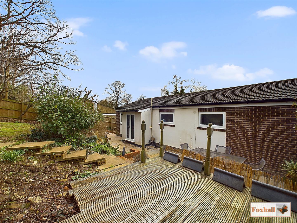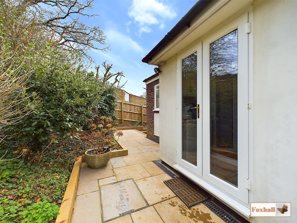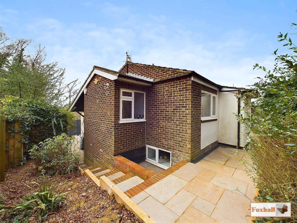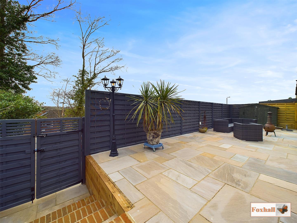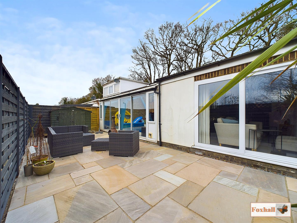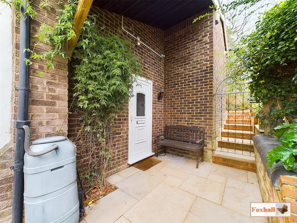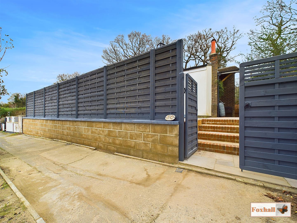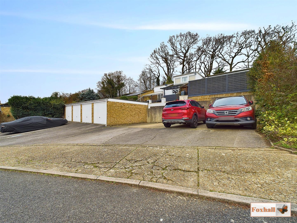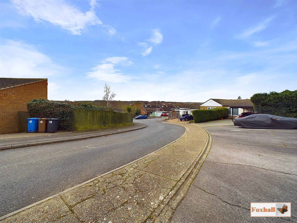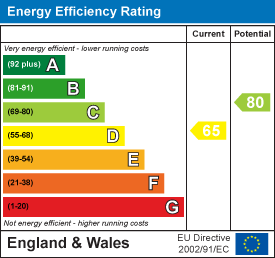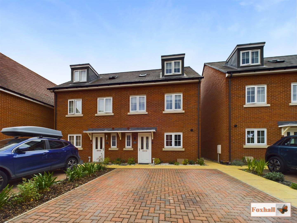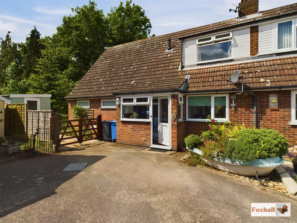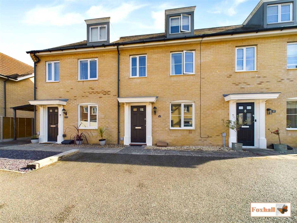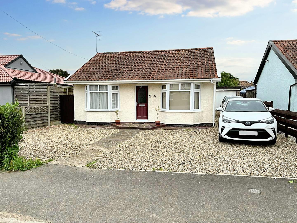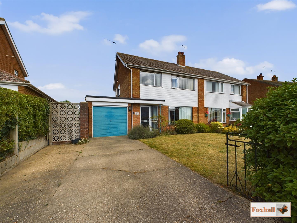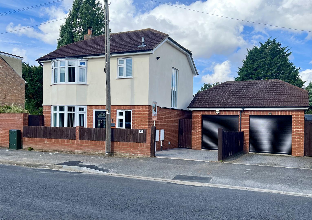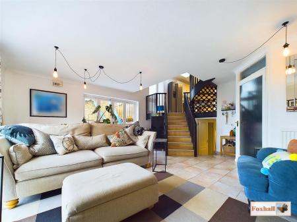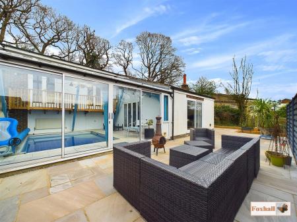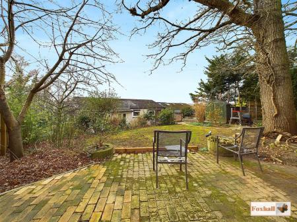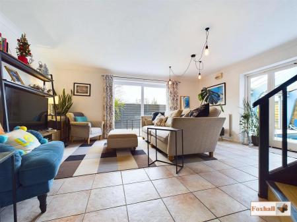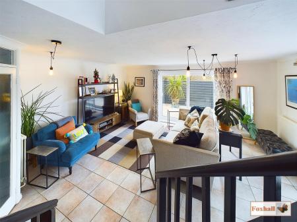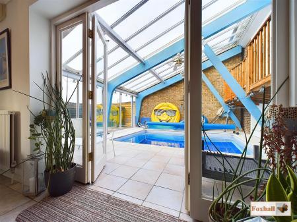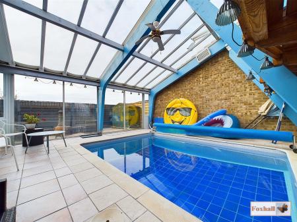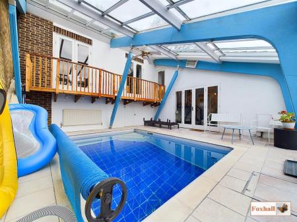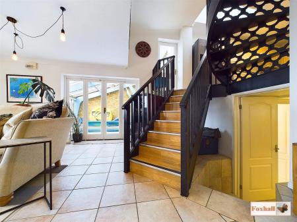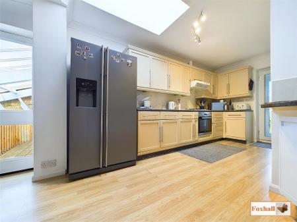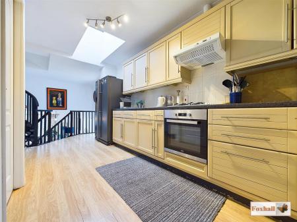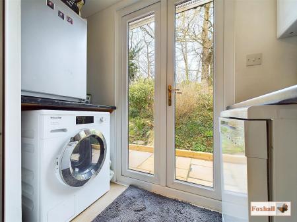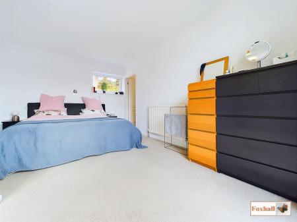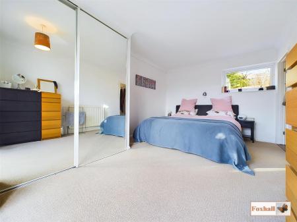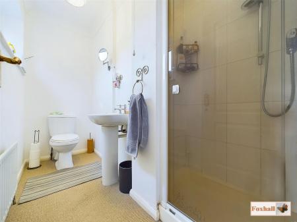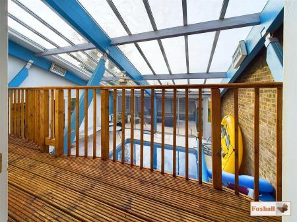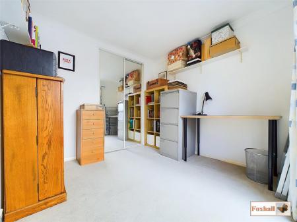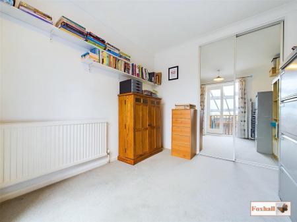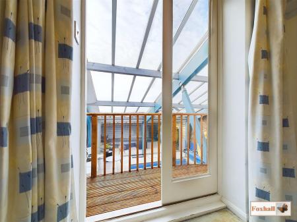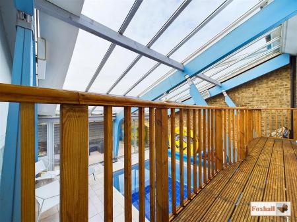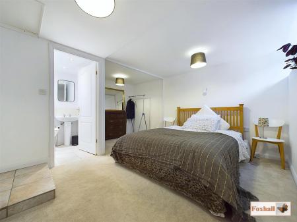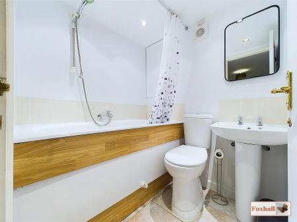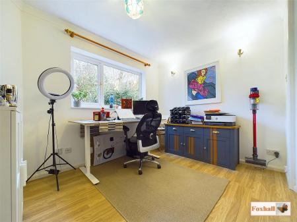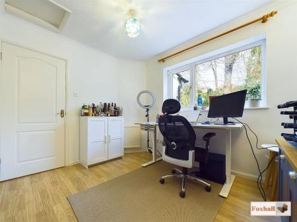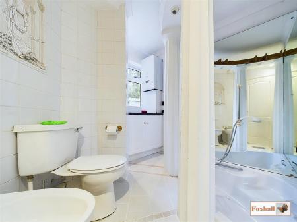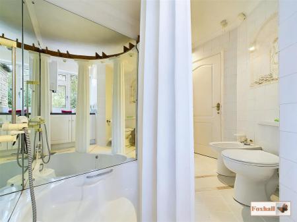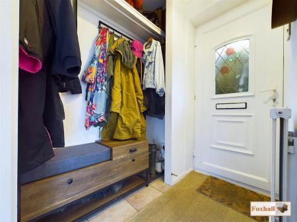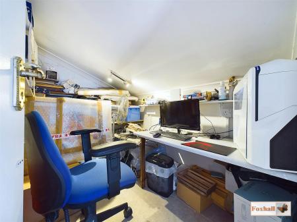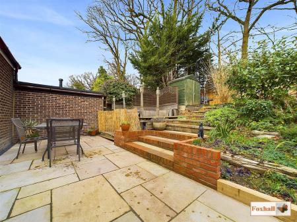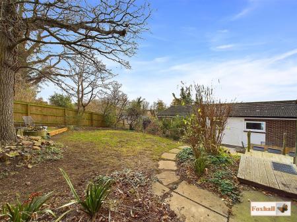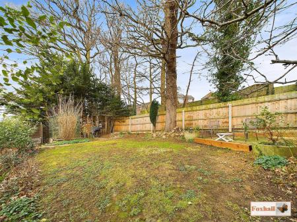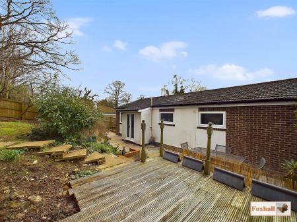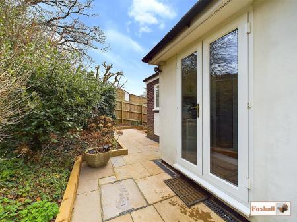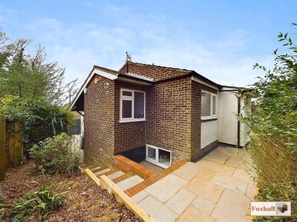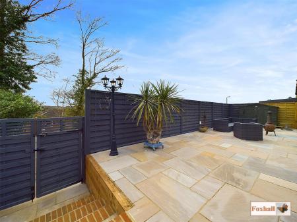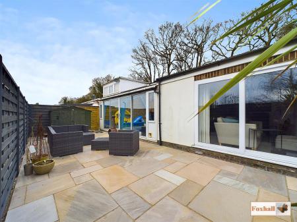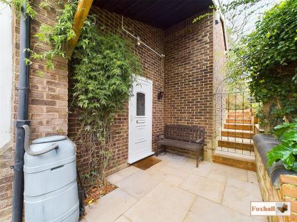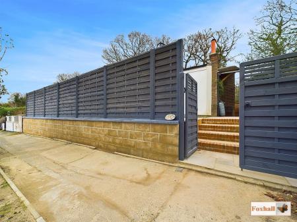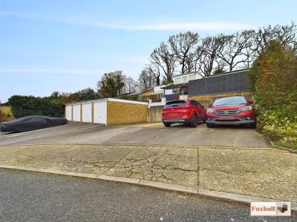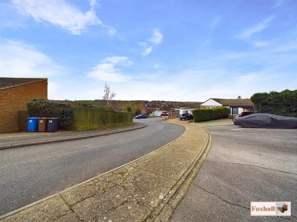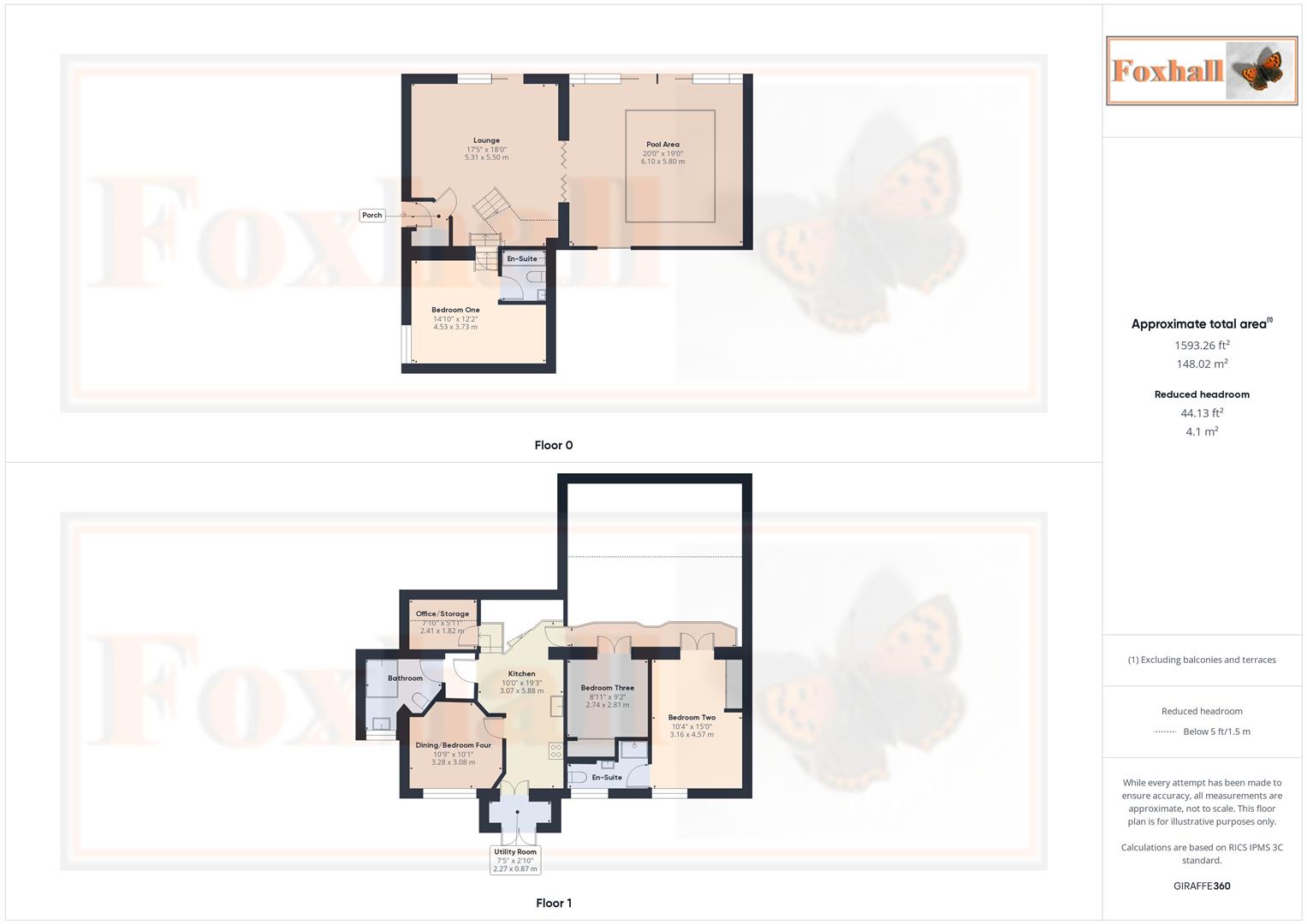- ONE OF A KIND PROPERTY
- VERSATILE SPLIT LEVEL ACCOMODATION
- THREE/FOUR BEDROOMS
- TWO EN-SUITES & FAMILY BATHROOM
- MULTIPLE OUTSIDE ENTERTAINING AREAS
- SWIMMING POOL
- QUIET CUL-DE-SAC LOCATION
- OFF ROAD PARKING & GARAGE
- CLOSE TO THE A14/12
- FREEHOLD - COUNCIL TAX BAND C
3 Bedroom End of Terrace House for sale in Ipswich
ONE OF A KIND PROPERTY - VERSATILE ACCOMODATION - THREE/FOUR BEDROOMS - INDOOR SWIMMING POOL - QUIET CUL DE SAC LOCATION
***Foxhall Estate Agents*** are pleased to offer to this one of a kind split level three/four bedroom family home in a quiet cul-de-sac in Stoke Park. Located to the south west of Ipswich it provides easy access to local supermarkets, the A12/A14, town centre, waterfront and multiple open green spaces.
The hugely versatile home comprises of an entrance porch, large lounge, kitchen, utility room, dining room, three double bedrooms, two en-suites and a family bathroom. There is also an additional office room along with a 6.1m x 5.8m indoor pool area. The enclosed private garden wraps around three sides of the property and offers multiple seating/entertaining areas. The property further benefits from off road parking and a garage en-bloc.
The town of Ipswich offers a range of amenities including schools, university, independent and high street shops, hospital, theatres and cinemas, vast selection of restaurants & bars, beautiful parks such as the historic Christchurch Park and the popular Orwell Country Park as well as many more recreational and educational facilities. The town centre homes the mainline railway station which provides direct links to London Liverpool Street and where you can also find the beautiful Ipswich Marina which has undergone extensive redevelopment over the years to create a wonderful vibrant waterfront which is lined with restaurants, cafes, galleries and shops.
Porch - UPVC front door into the porch, side aspect door to the lounge, storage area, radiator, tiled flooring.
Lounge - 5.5 x 5.31 (18'0" x 17'5") - Front aspect double glazed sliding doors onto the patio, side aspect French doors to the pool area, side aspect door to the porch, steps down to bedroom one, stairs to the first floor, radiators x2, tiled flooring.
Kitchen - 5.88 x 3.07 (19'3" x 10'0") - Base and eye level units, rolled edge worktops, integrated stainless steel sink and drainer, integrated electric oven and gas hob with extractor over, American style fridge/freezer (to remain), tiled splashbacks, upright radiator, velux style roof light, laminate flooring, rear aspect double glazed French doors to the utility room, side aspect doors to the internal balcony, dining room, bathroom and stairs to the office/storage area.
Utility Room - Rear aspect double glazed French doors into the garden, built in eye level cupboards, worktops, space and plumbing for washing machine and dishwasher, laminate flooring.
Dining Room/Bedroom Four - 3.28 x 3.08 (10'9" x 10'1") - Rear aspect double glazed window, radiator, laminate flooring.
Office/Storage Space - 2.41 x 1.82 (7'10" x 5'11") - Currently used as an office, this area does have restricted head height. There is a radiator and carpeted flooring.
Bathroom - Sunken corner bath with mixer shower over, low level w.c, bidet, hand wash basin, built in storage cupboards, wall mounted glow worm boiler, radiator, tiled walls, tiled flooring.
Bedroom One - 4.53 x 3.73 (14'10" x 12'2") - Side aspect double glazed window, radiator, carpeted flooring, side aspect door to the en-suite.
En-Suite One - Panel bath with stainless steel mixer shower over, pedestal wash basin, low level W.C, tiled splashbacks, tiled flooring, extractor fan.
Bedroom Two - 4.57 x 3.16 (14'11" x 10'4") - Rear aspect double glazed window, built in mirrored wardrobes, radiator, carpeted flooring, front aspect French doors onto the internal balcony, side aspect door into the en-suite;
En-Suite Two - Shower cubicle with stainless steel shower and riser, pedestal wash basin, low level w.c, radiator, carpeted flooring, rear aspect frosted double glazed window.
Bedroom Three - 2.81 x 2.74 (9'2" x 8'11") - Built in mirrored wardrobes, radiator, carpeted flooring, front aspect French doors to the internal balcony.
Pool Area - 6.1 x 5.8 (20'0" x 19'0") - 4m x 3m swimming pool, front aspect glass sliding doors to the patio area, side aspect French doors to the lounge, rear aspect storage cupboards, tiled flooring.
Garden - The garden wraps around three sides of the property, the property is accessed via double gated with steps leading to the front and side patio areas. The front patio area is South facing with sliding doors into both the lounge and pool area. The side of the property is also laid to patio with a storm porch and side aspect UPVC entrance door into the porch. There is gated side access to the rear garden with a further patio area and sleeper boarders. There are steps up to the main area of rear garden with decking and brick seating areas, a large area of lawn and multiple mature shrub and flower beds. The entire garden is enclosed to panel fencing and there are two sheds which will remain.
Garage & Parking - To the front of the property there is off road parking for two vehicles and a garage en-bloc, there is unrestricted parking on the street.
Agents Notes - Tenure - Freehold
Council Tax Band - C
There is a tree preservation order on the Oak Tree in the rear garden.
The property was underpinned in the year 2000 along with the lower ground bedroom and en-suite and swimming pool being added. There is building regulation sign off for this and a structural report available if required.
Property Ref: 237849_33584228
Similar Properties
3 Bedroom Semi-Detached House | Offers in excess of £315,000
IMMACULATIVE DECORATIVE ORDER THROUGHOUT - SOUGHT AFTER RIBBANS PARK DEVELOPMENT - CUL-DE-SAC POSITION - SEMI-DETACHED H...
3 Bedroom Semi-Detached House | Offers in excess of £310,000
VERSATILE ACCOMMODATION - CONSIDERABLY EXTENDED ACCOMODATION - WOODLAND BACKDROP WITH WESTERLY ASPECT TO THE REAR AND SO...
The Combers, Kesgrave, Ipswich
3 Bedroom Townhouse | Guide Price £308,500
WELL PRESENTED THREE STOREY TOWN HOUSE - SOUGHT AFTER AREA WITHIN GRANGE FARM CLOSE TO MILLENNIUM PLAYING FIELDS AND WOO...
Bucklesham Road, Kirton, Ipswich
2 Bedroom Detached Bungalow | Offers in excess of £325,000
HIGHLY SOUGHT AFTER VILLAGE OF KIRTON - GOOD DECORATIVE ORDER - 53' x 43' REAR GARDEN -EXCELLENT AREA OF OFF ROAD PARKIN...
Bucklesham Road, Kirton, Ipswich
3 Bedroom Semi-Detached House | £325,000
DELIGHTFUL GARDEN BACKING ONTO OPEN FARM LAND FIELDS WITH SUPERB COUNTRYSIDE VIEWS - NO ONWARD CHAIN - VILLAGE LOCATION...
3 Bedroom Detached House | Offers in excess of £325,000
IMMACULATELY PRESENTED DETACHED FAMILY HOUSE - KITCHEN / BREAKFAST ROOM 8'7 x 18'11 - LARGE LOUNGE WITH WOOD-BURNER 24'2...

Foxhall Estate Agents (Suffolk)
625 Foxhall Road, Suffolk, Ipswich, IP3 8ND
How much is your home worth?
Use our short form to request a valuation of your property.
Request a Valuation
