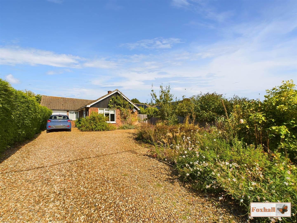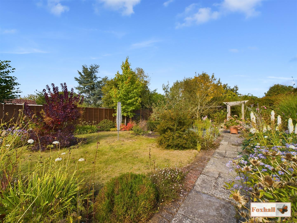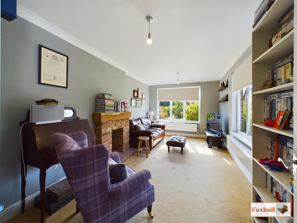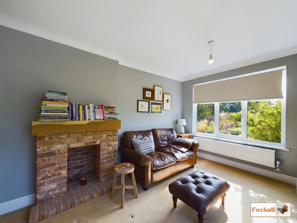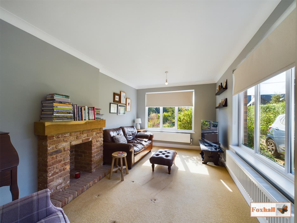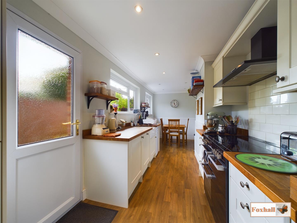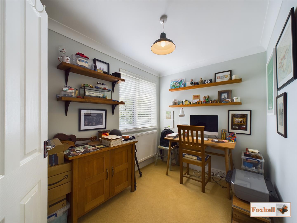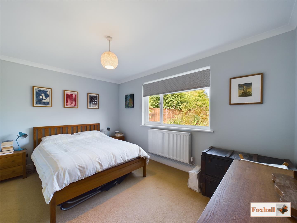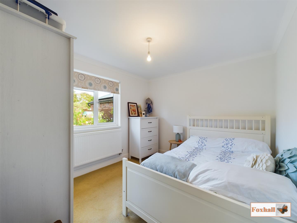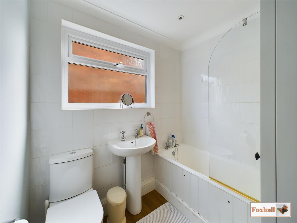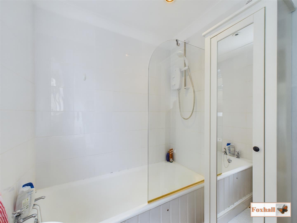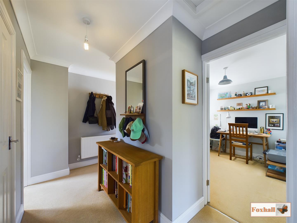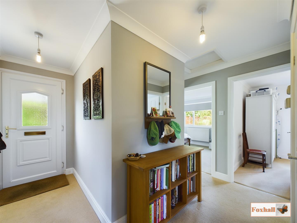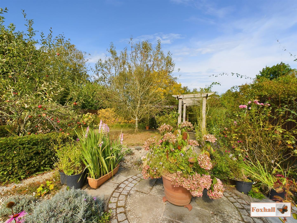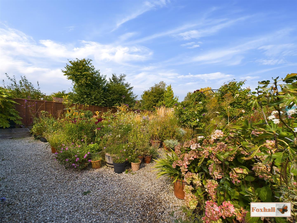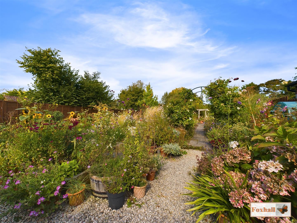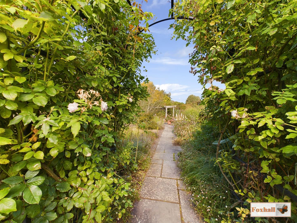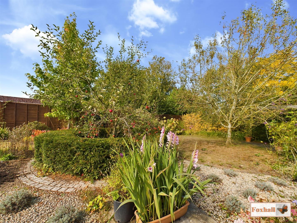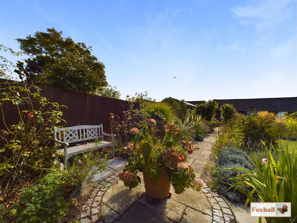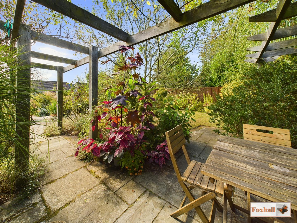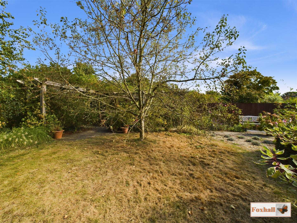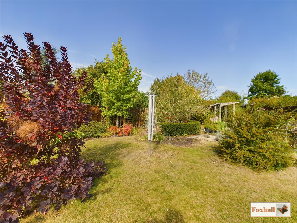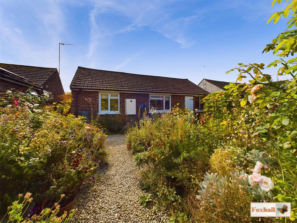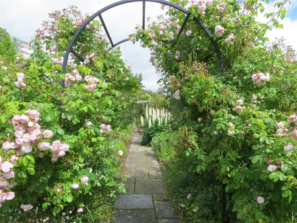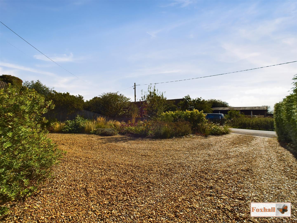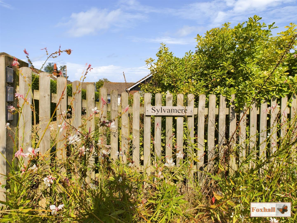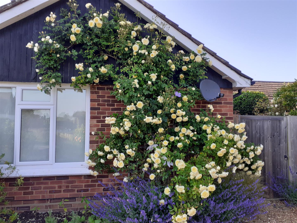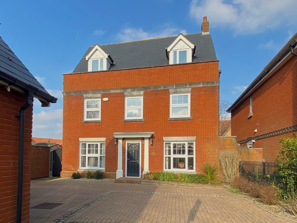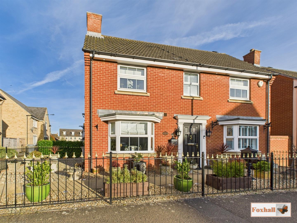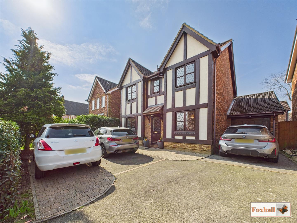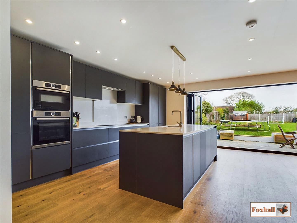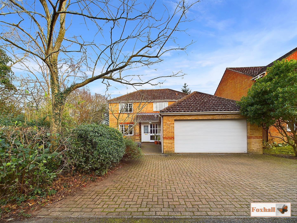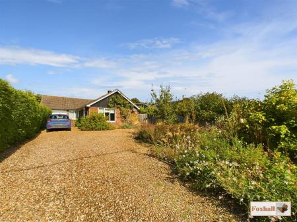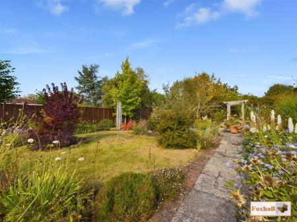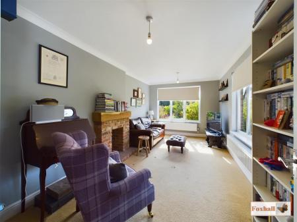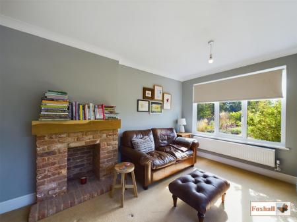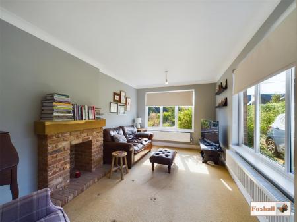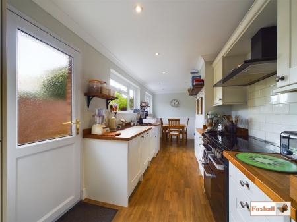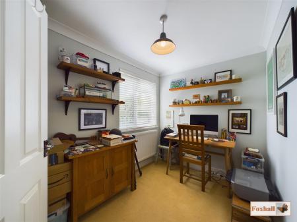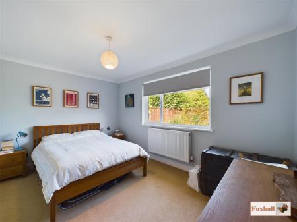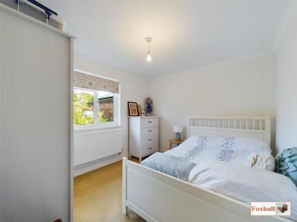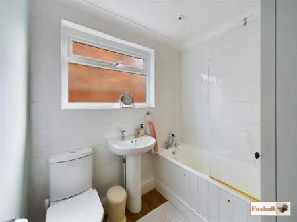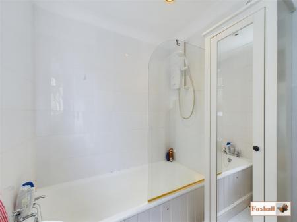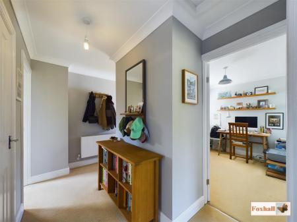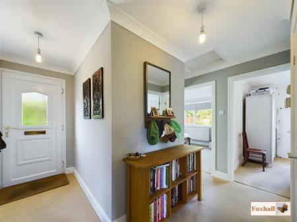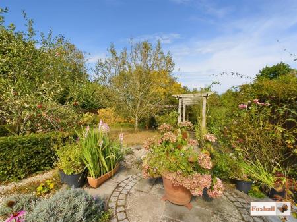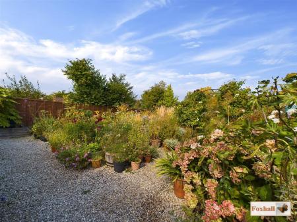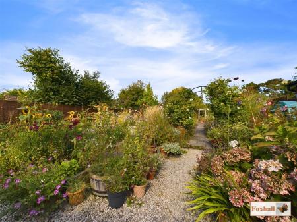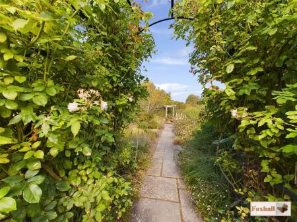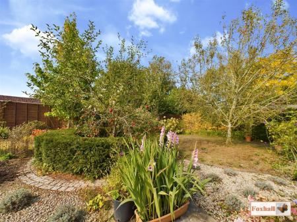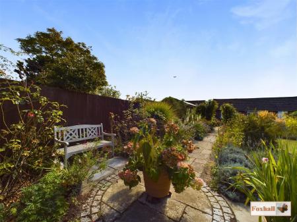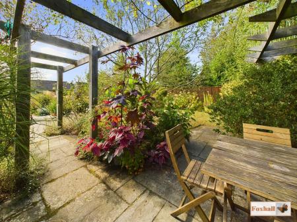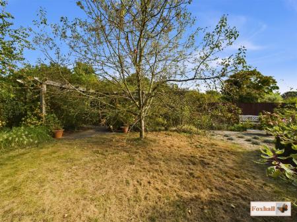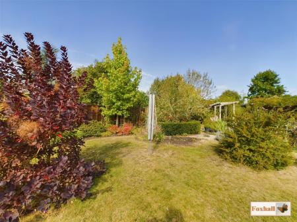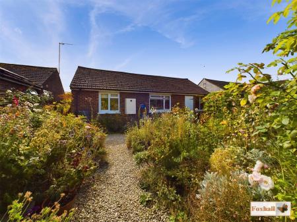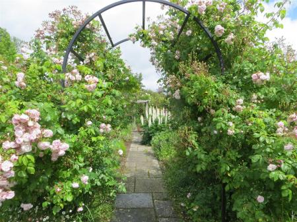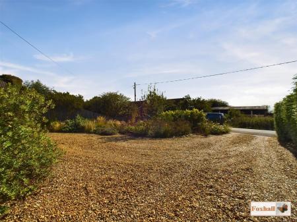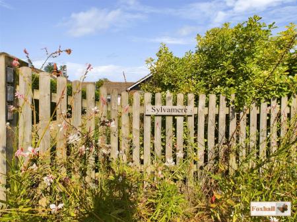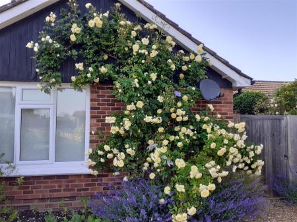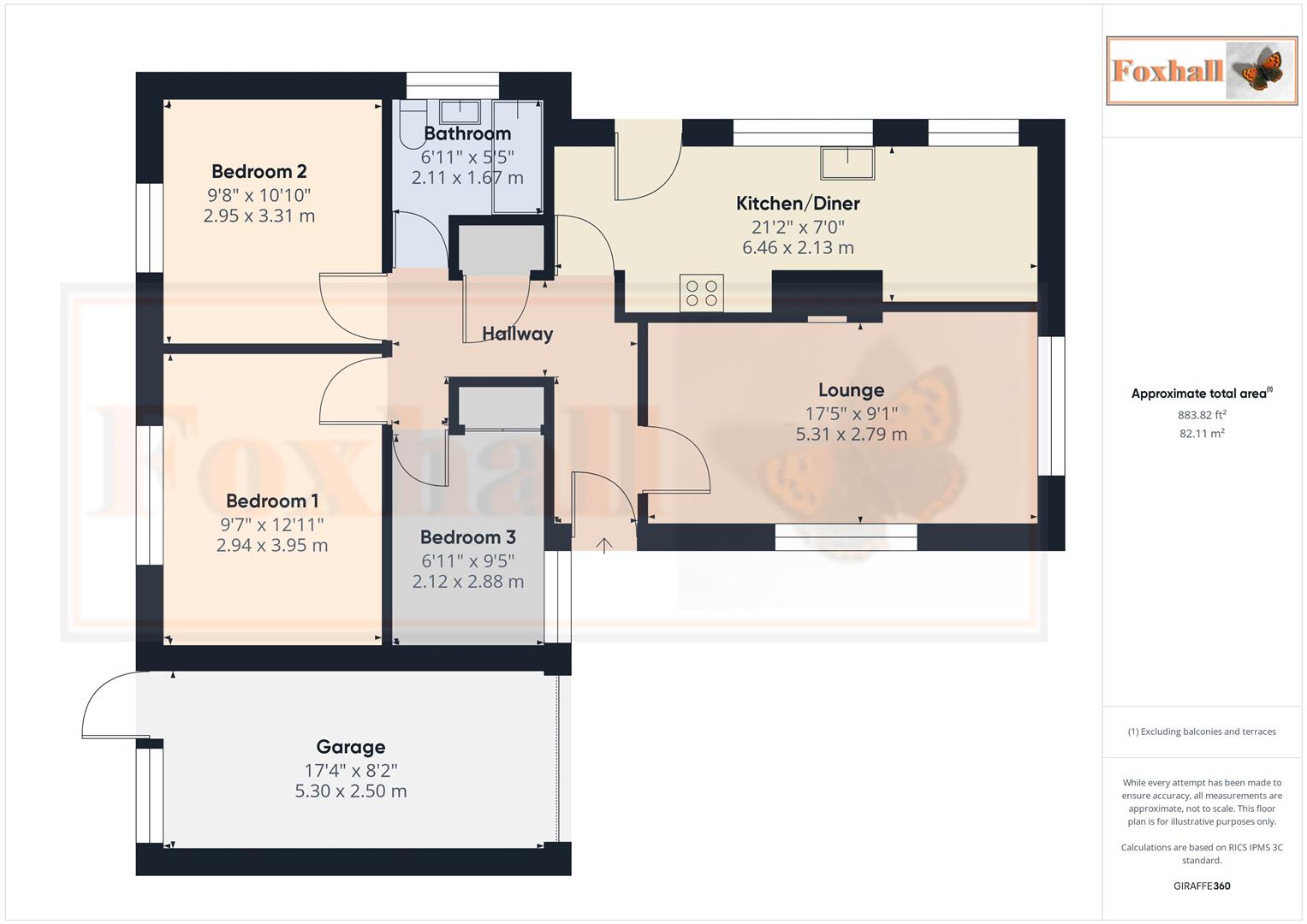- VILLAGE LOCATION - RARELY UP FOR SALE
- DETACHED BUNGALOW - GOOD DECORATIVE ORDER
- THREE GOOD SIZED BEDROOMS
- KITCHEN / DINER WITH INTEGRATED APPLIANCES
- LARGE LIGHT AND AIRY LOUNGE
- BATHROOM
- GARAGE AND OFF ROAD PARKING
- SECLUDED FULLY LANDSCAPED 90' APPROX REAR GARDEN PACKED WITH PLANTS
- OIL CENTRAL HEATING VIA REGULARLY SERVICED BOILER AND RADIATORS - DOUBLE GLAZED WINDOWS
- COUNCIL TAX BAND - D
3 Bedroom Detached Bungalow for sale in Ipswich
VILLAGE LOCATION - RARELY UP FOR SALE - DETACHED BUNGALOW - GOOD DECORATIVE ORDER - THREE GOOD SIZED BEDROOMS - KITCHEN / DINER WITH INTEGRATED APPLIANCES - LARGE LIGHT AND AIRY LOUNGE - BATHROOM - GARAGE AND OFF ROAD PARKING - SECLUDED FULLY LANDSCAPED 90' APPROX REAR GARDEN PACKED WITH PLANTS - OIL CENTRAL HEATING VIA REGULARLY SERVICED BOILER AND RADIATORS - DOUBLE GLAZED WINDOWS
***Foxhall Estate Agents*** are delighted to offer for sale this three bedroom detached bungalow with plenty of off road parking, garage and stunning 90' landscaped rear garden all set in the village location of Stutton.
The property comprises of three good sized bedrooms, a light and airy lounge, a kitchen/diner, a family bathroom, a light entrance hall and a garage.
The property also benefits from the front and rear garden being not only fully landscaped by the homeowners one of whom is a gardener by career but also has a good 4-5 vehicle parking and turning space to be able to exit the driveway forwards if required.
The property is situated in the lovely village of Stutton and is within walking distance of Alton Water and a bus stop on the same road. Within a few minutes drive is the village of Holbrook in one direction which has a good primary school and high school, Co-op, gym facilities, doctor surgery, butcher and various other shops and amenities and in the other direction is the village of Brantham again with various amenities. Conveniently located equally distanced between the towns of both Ipswich and Colchester this provides great opportunities for a new family wanting a slice of village life but the convenience of being able to get onto the towns and A12/A14 etc.
Front Garden - Gravel driveway providing parking for multiple vehicles say 4-5 comfortably but also a turning area to go back onto the road facing forward if needs be, the gravel area also extends to the garage and there is a front door and there is also a pedestrian gate to the side, there is landscaping packed with a multitude of mature plants, shrubs and trees. Front door into the entrance hallway.
Hallway - Doors off to the lounge, kitchen/diner, bathroom, bedroom one, two and three, loft hatch (no ladder however part boarded) and an airing cupboard with tank storage, radiator, carpet flooring and coving.
Lounge - 5.31m x 2.77m (17'5 x 9'1) - Two large double glazed windows to the front and to the side with fitted roller blinds making this a very light and airy room, there are two large radiators, carpet flooring, coving and there is a beautiful feature fireplace, open alcove with a wood and brick design.
Kitchen / Diner - 6.45m x 2.13m (21'2 x 7') - Comprising of wall and base units with cupboards and drawers under, solid wooden work surfaces over, butler sink with mixer tap over, space under for a fridge, integrated dishwasher, Belling electric range five ring cooker, extractor fan over, splashback tiling as well as raised wooden splashback, attractive panelling, radiator, two double glazed windows to side, glazed and uPVC door to the rear, space and plumbing for an integrated washing machine, full height larder cupboards, luxury vinyl LVT flooring.
Bedroom One - 3.94m x 2.92m (12'11 x 9'7) - Double glazed window to rear with fitted roller blind, radiator, coving, carpet flooring.
Bedroom Two - 3.30m x 2.95m (10'10 x 9'8) - Double glazed window to the rear, fitted roller blind, radiator, carpet and coving.
Bedroom Three - 2.87m x 2.11m (9'5 x 6'11) - Double glazed window to the front, fitted blinds, radiator, carpet flooring, coving.
Bathroom - 2.11m x 1.65m (6'11 x 5'5) - Original panelled bath with Mira Vista electric shower over, two fully tiled walls, luxury vinyl LVT flooring, radiator, pedestal wash hand basin, low flush WC, obscure double glazed window to side, extractor fan and spotlights, coving.
Garage - 5.28m x 2.49m (17'4 x 8'2) - With manual up and over door, pedestrian door to the rear, glazed window to rear, shelving etc with plenty of room for storage.
Rear Garden - 27.43m approx (90' approx) - Fully enclosed rear garden completely landscaped by the current owners. Starting with a low maintenance area with shingle and raised beds with plants. Pathway through an arched trellis with roses, pathway continues through to the rear of the garden, pergola and a landscape lawned area, this is absolutely packed with beautiful mature planting of all sorts of varieties. One of the home owners being a gardener this is the most stunning collection of plants that the valuer has seen in a long time. The garden is set out with two round lawns one with a crab apple tree in. There is a further ornate round hedge between the two lawn areas with a central tree which has an abundance of eating apples. Further side area suitable for bin storage, bike storage, etc, outside tap and a large pedestrian gate out into the front garden. Access to 1225 litre oil tank and regularly serviced boiler mounted on rear wall.
The garden has two seating areas depending on the time providing ample opportunity for alfresco dining or a quiet seat for a cup of tea or glass of wine into the evening.
Agents Notes - Tenure - Freehold
Council Tax Band - D
There was planning permission agreed for a rear extension and a loft conversion however this lapsed in 2014.
Property Ref: 237849_33378775
Similar Properties
5 Bedroom Detached House | Offers in excess of £450,000
VERY LARGE FIVE BEDROOM DETACHED - EXECUTIVE HOME - EXCELLENT DECORATIVE ORDER / SHOW HOME CONDITION - AMAZING ENSUITE S...
Wilkinson Drive, Kesgrave, Ipswich
4 Bedroom Detached House | Offers in excess of £450,000
IMMACULATELY PRESENTED FOUR BEDROOM DETACHED HOUSE - EARLY INTERNAL VIEWING STRONGLY RECOMMENDED - TWO EN-SUITE SHOWER R...
Durrant View, Kesgrave, Ipswich
4 Bedroom Detached House | Guide Price £450,000
WELL PRESENTED LARGE EXECUTIVE EXTENDED DETACHED FAMILY HOUSE WITHIN CUL-DE-SAC - KESGRAVE SCHOOL CATCHMENT AREA - OFF R...
4 Bedroom Detached Bungalow | Guide Price £465,000
DETACHED BUNGALOW - FOUR BEDROOMS - EXTENDED OPEN PLAN KITCHEN/LOUNGE/DINER - MODERN CONTEMPORARY FITTED KITCHEN - OFF R...
Ditchingham Grove, Rushmere St. Andrew, Ipswich
4 Bedroom Detached House | Offers Over £465,000
NO ONWARD CHAIN - SUPERBLY POSITIONED FOUR BEDROOM DETACHED FAMILY HOUSE IN CUL-DE-SAC RUSHMERE ST. ANDREW LOCATION - DO...
4 Bedroom Detached House | Guide Price £490,000
A rare opportunity to purchase this SUBSTANTIAL FOUR BEDROOM THREE STOREY DETACHED HOUSE in one of the most sought after...

Foxhall Estate Agents (Suffolk)
625 Foxhall Road, Suffolk, Ipswich, IP3 8ND
How much is your home worth?
Use our short form to request a valuation of your property.
Request a Valuation
