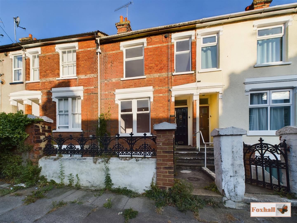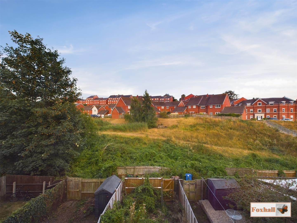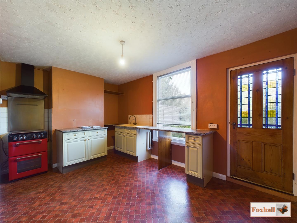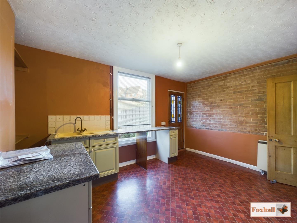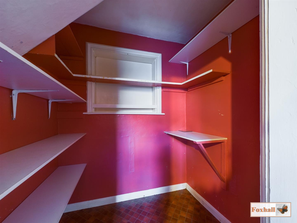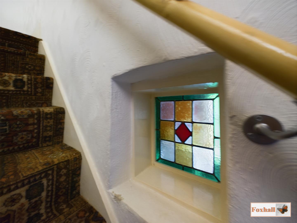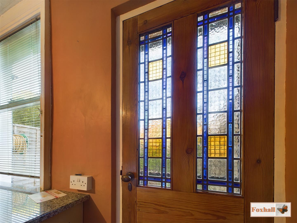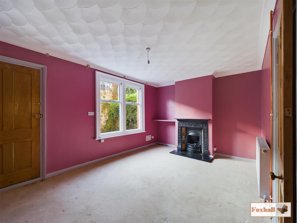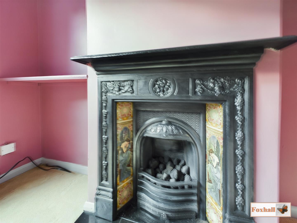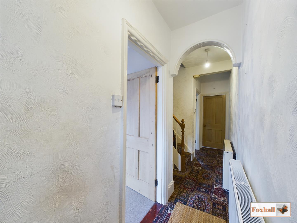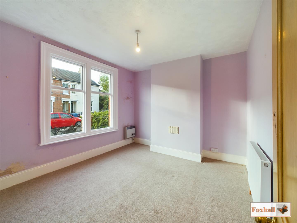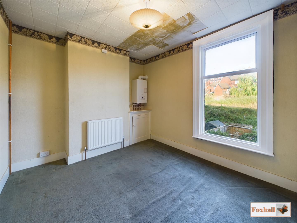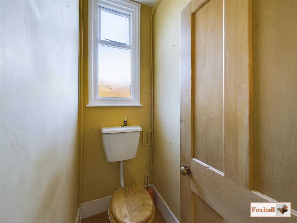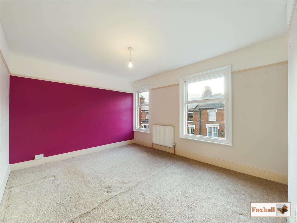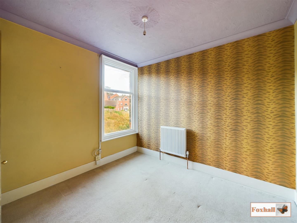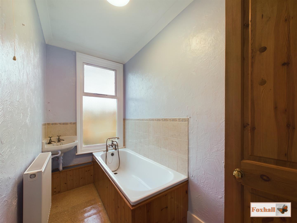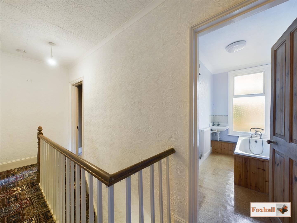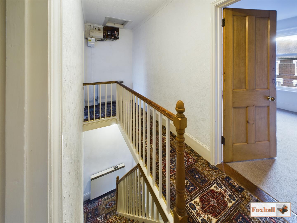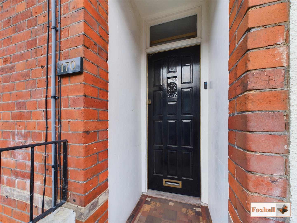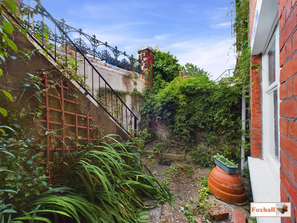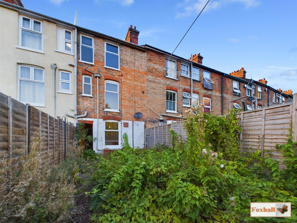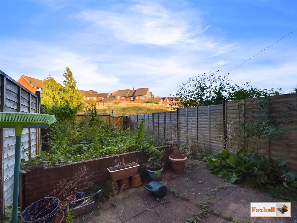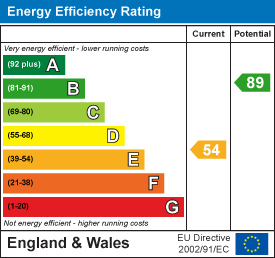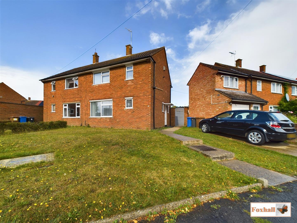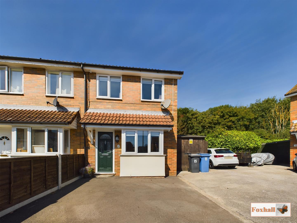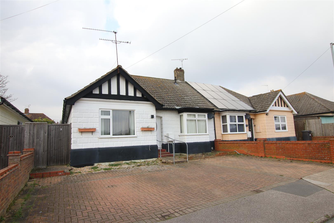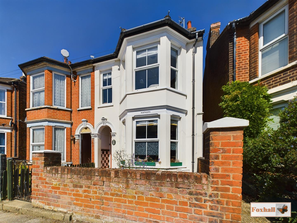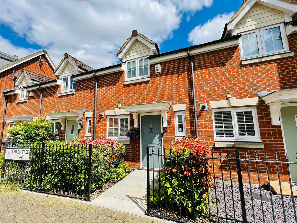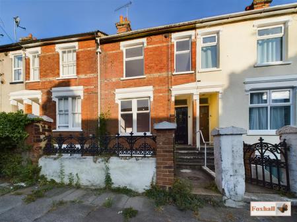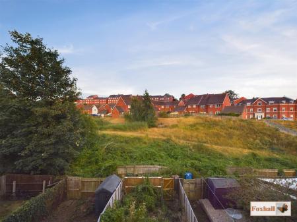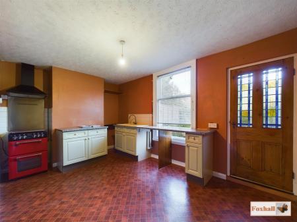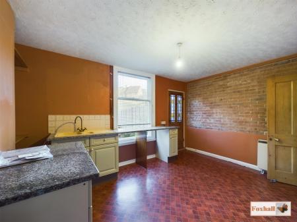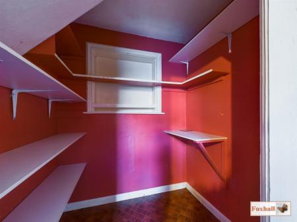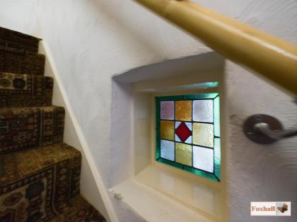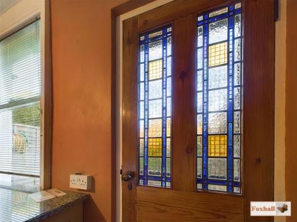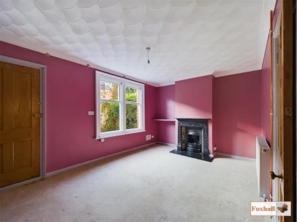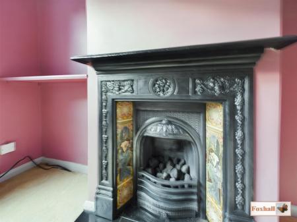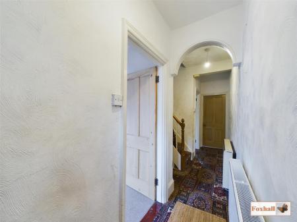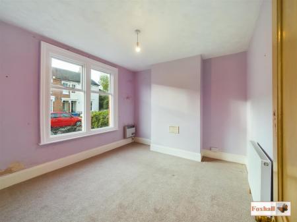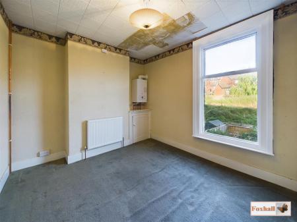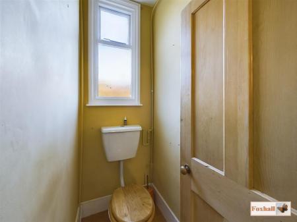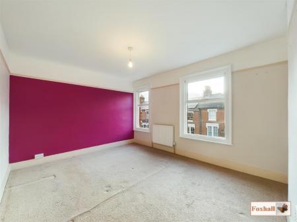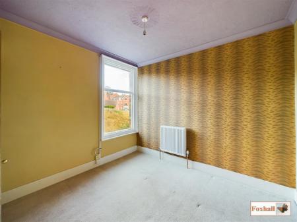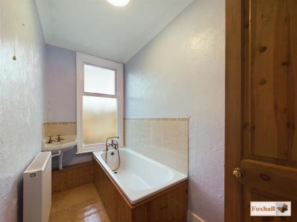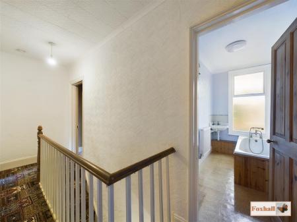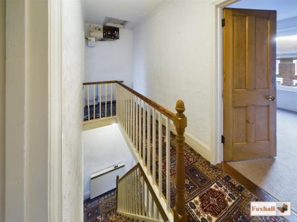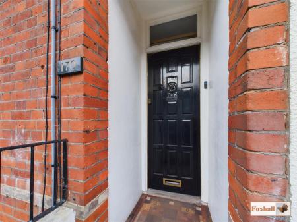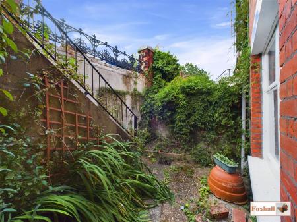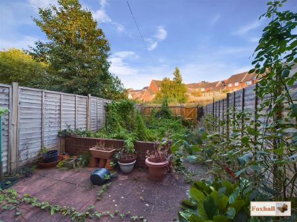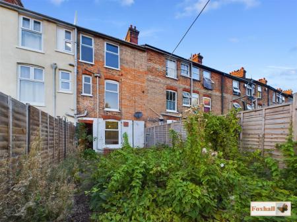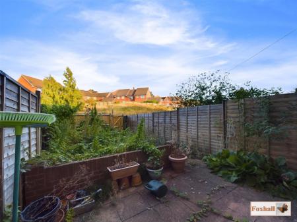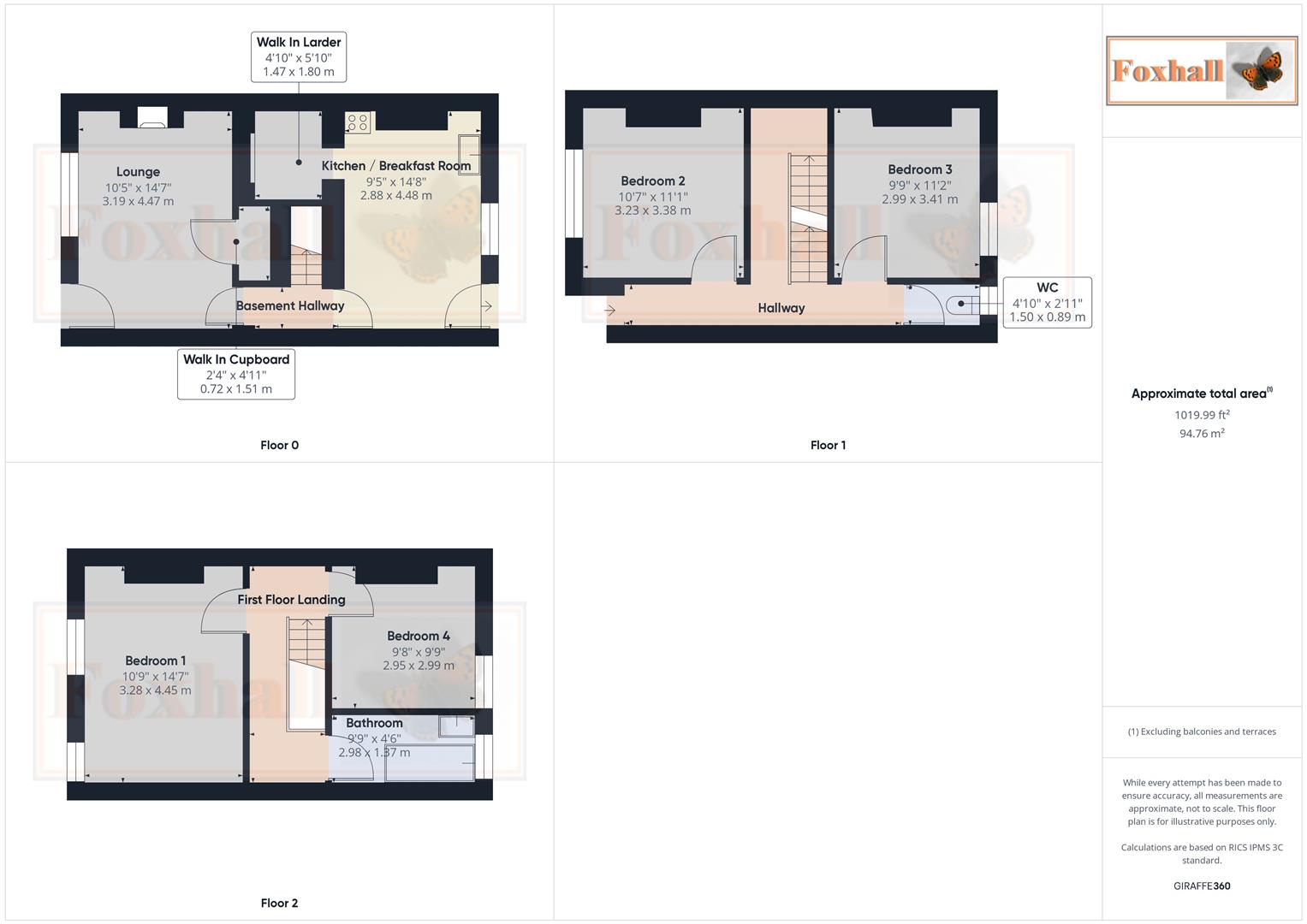- NORTHGATE SCHOOL CATCHMENT AREA
- NO ONWARD CHAIN
- THREE STOREY
- THREE / FOUR BEDROOM TERRACE HOUSE
- NEAR TO TOWN CENTRE
- IN NEED OF MODERNISATION AND UPDATING
- BAXI BOILER JAN 2024
- LOUNGE 14'7 x 10'5
- KITCHEN / BREAKFAST ROOM 14'8 x 9'5
- FREEHOLD - COUNCIL TAX BAND B
4 Bedroom Terraced House for sale in Ipswich
NORTHGATE SCHOOL CATCHMENT AREA - NO ONWARD CHAIN - THREE STOREY THREE / FOUR BEDROOM TERRACE HOUSE - NEAR TO TOWN CENTRE - IN NEED OF MODERNISATION AND UPDATING - BAXI BOILER JAN 2024 - LOUNGE 14'7 x 10'5 - KITCHEN / BREAKFAST ROOM 14'8 x 9'5
***Foxhall Estate Agents*** are very happy to be offering for sale this EXTREMELY SPACIOUS THREE STOREY THREE / FOUR BEDROOM TERRACE HOUSE in a highly convenient location close to Ipswich town centre and Christchurch park.
The property requires a good degree of modernisation and upgrading but offers excellent potential.
On the basement floor is a fitted kitchen/breakfast room with walk in larder and large lounge with feature fireplace and walk in cupboard.
On the ground floor are two good sized rooms which could be bedrooms or study / dining room, etc. There is also a handy downstairs cloakroom.
On the first floor are two good sized rooms and and bathroom on this floor also.
Many of the rooms offer built in cupboard space and there is also additional independent access from the front garden to the ground floor accommodation.
Victorian internal features which are still there include high lipped skirting boards, stain glass window details and picture rails.
The easterly facing rear garden is enclosed by some newly installed panel fencing and gate and also has rear access via a passageway a few doors down.
Cemetery Road offers a very well policed permit car parking system. Additionally, it is no more than a fifteen minute walk into Ipswich town centre and also the delightful Christchurch park.
Front Garden - Attractive mid height brick and wrought iron wall with stairs up to the front door and stairs down to the basement front garden.
Porch - Open porch with bespoke tiling, leading to the front door.
Bedroom 1 - 4.45m x 3.28m (14'7 x 10'9) - Two glazed windows to the front, radiator, picture rail, carpet flooring.
Bedroom 2 - 3.38m x 3.23m (11'1 x 10'7) - Glazed window to the front, storage heater, radiator, carpet flooring.
Bedroom 3 - 3.40m x 2.97m (11'2 x 9'9) - Carpet flooring, glazed window to the rear, radiator, wall mounted Baxi boiler and storage cupboard under.
Bedroom 4 - 2.97m x 2.95m (9'9 x 9'8) - Glazed window to the rear, radiator, built in storage cupboard with shelving, coving, carpet flooring, aerial point and telephone point.
Lounge - 4.45m x 3.18m (14'7 x 10'5) - Feature fire place with gas fire, tiles, granite hearth, aerial point, phone point, glazed windows to the front, radiator, carpet flooring, coving, door to outside, door to walk in large storage cupboard (4'11 X 2'4), door to hallway.
Downstairs Cloakroom - Low flush WC, obscure window to the rear.
Bathroom - An original panelled bath with mixer tap and hand held shower over the top, Shanks wash hand basin, obscure glazed window to the rear, radiator, wall mounted heater (un-tested), coving.
Kitchen / Breakfast Room - 4.47m x 2.87m (14'8 x 9'5) - Comprising of base units with work surfaces over and cupboard under, space and pluming for washing machine, space for dryer, glazed window to the rear with fitted blind, Asterite 1 1/2 sink bowl drainer unit with mixer tap, splashback tiling, vinyl flooring, shelving for storage, free standing Stoves gas cooker with hob top stainless steel splashback and extractor fan over, arch through to large walk in larder cupboard with plenty of shelving (5'10 x 4'10), radiator and door with stain glass inset to rear garden and storage heater, stain glass feature.
Hallway - Entrance door coming to the entrance hallway, carpet, radiator, storage heating, door to bedroom one, door to bedroom two, door to cloakroom/WC, stairs to first floor, stairs to basement.
First Floor Landing - Door to bedroom three, bedroom four, bathroom, carpet flooring, coving, fuse box on the wall and storage heater, access to the loft.
Basement Level Hallway - Door to the lounge, door to the kitchen and stairs up to the ground floor.
Basement Front Garden - Low maintenance basement garden with flower borders such as jasmine and bulbs, archway to a outside under stair storage area and door in.
Rear Garden - 9.490 x 4.514 (31'1" x 14'9") - Suitable patio area, mid height brick wall, pathway, low maintenance garden, pedestrian gate to the rear access and this is new along with the back fence, outside tap.
Agents Notes - Tenure - Freehold
Council Tax Band - B
Property Ref: 237849_33327200
Similar Properties
3 Bedroom Semi-Detached House | Guide Price £225,000
SOUGHT AFTER LOCATION WITHIN POPULAR CHANTRY DEVELOPMENT - REASONABLE WALKING DISTANCE OF AN EXCELLENT RANGE OF LOCAL AM...
2 Bedroom Semi-Detached House | Guide Price £220,000
EAST IPSWICH LOCATION - OFF ROAD PARKING FOR TWO VEHICLES - LANDSCAPED REAR GARDEN - BRITANNIA PRIMARY AND COPLESTON HIG...
2 Bedroom End of Terrace House | Guide Price £220,000
NO ONWARD CHAIN - QUIET CUL-DE-SAC LOCATION WITHIN VILLAGE - OFF ROAD PARKING 3 VEHICLES - GARAGE / STORAGE SHED - UPSTA...
3 Bedroom Semi-Detached Bungalow | Guide Price £230,000
NO CHAIN INVOLVED - 11'6" x 9'6" MODERN FITTED KITCHEN - UPVC DOUBLE GLAZING AND CENTRAL HEATING VIA RADIATORS - GOOD SI...
2 Bedroom Semi-Detached House | Guide Price £230,000
BEAUTIFULLY PRESENTED AND VIBRANT DOUBLE BAY SEMI DETACHED VICTORIAN HOUSE - HIGHLY SOUGHT AFTER LOCATION JUST OFF FOXHA...
2 Bedroom Terraced House | Offers in excess of £230,000
TWO DOUBLE BEDROOMS - IMMACULATE DECORATIVE ORDER PLUS SHOW HOME CONDITION IN COPLESTON HIGH SCHOOL CATCHMENT - 19'0" x...

Foxhall Estate Agents (Suffolk)
625 Foxhall Road, Suffolk, Ipswich, IP3 8ND
How much is your home worth?
Use our short form to request a valuation of your property.
Request a Valuation
