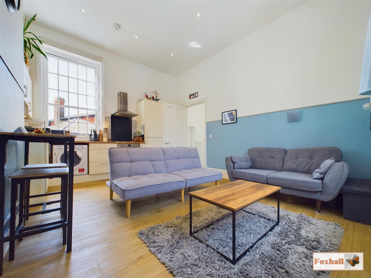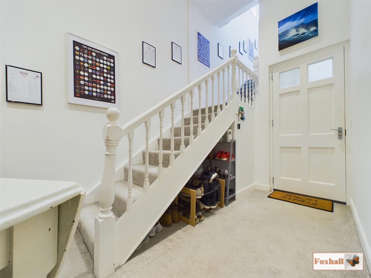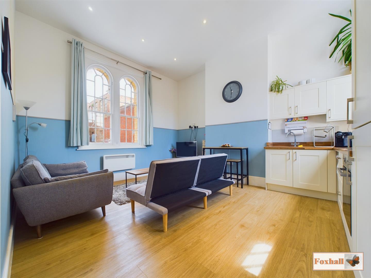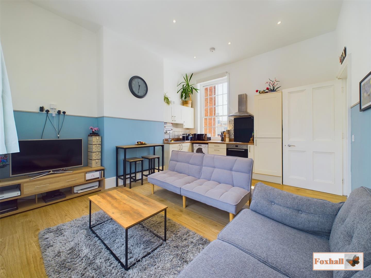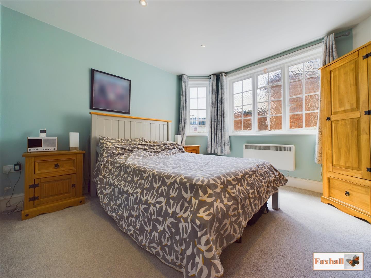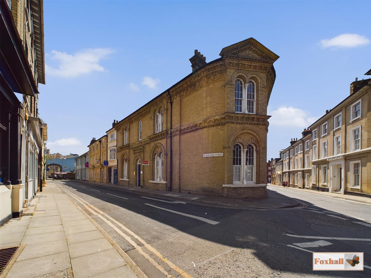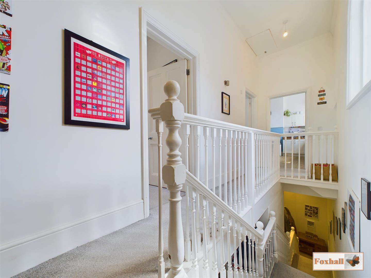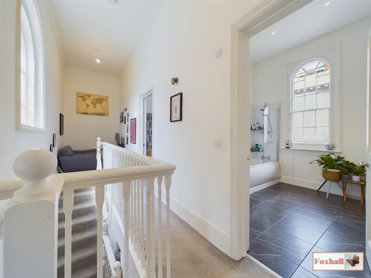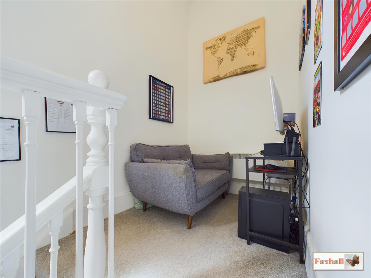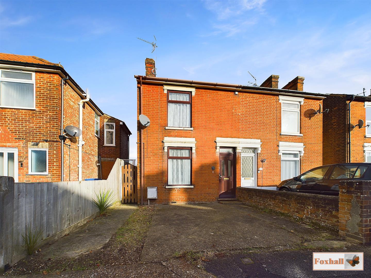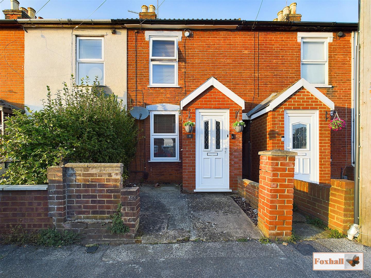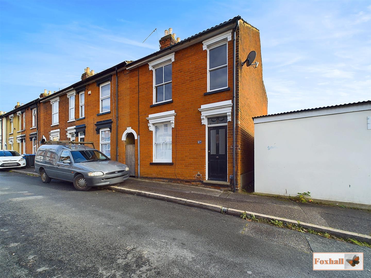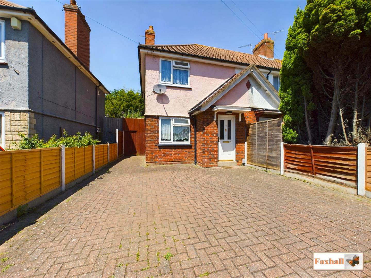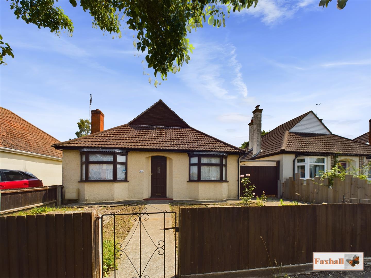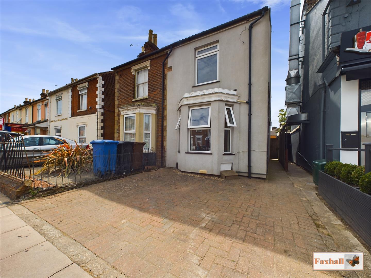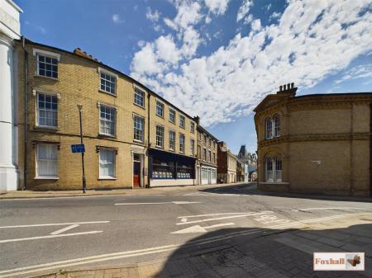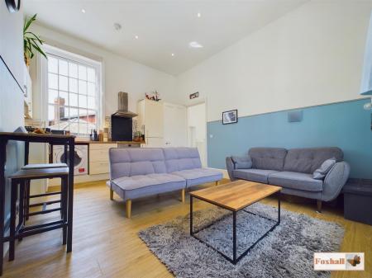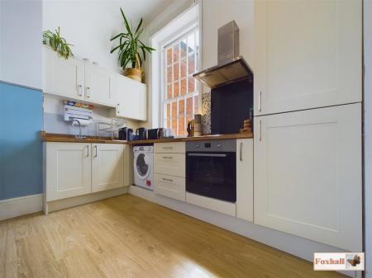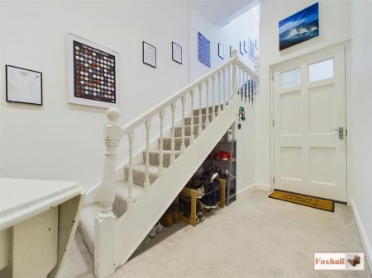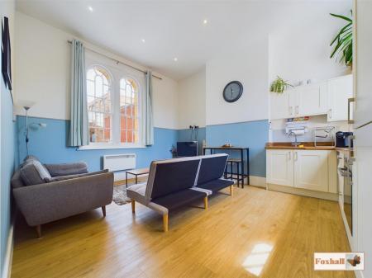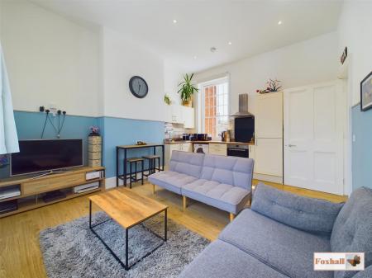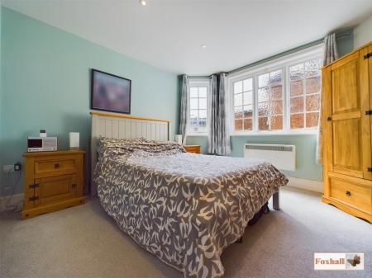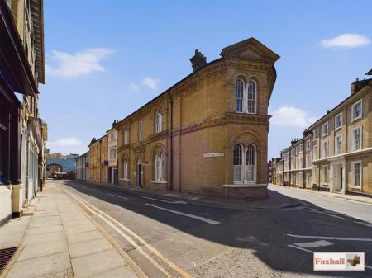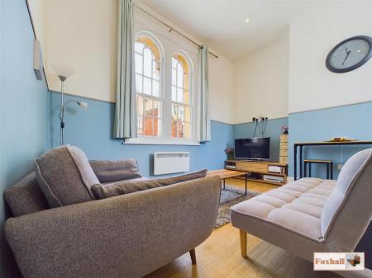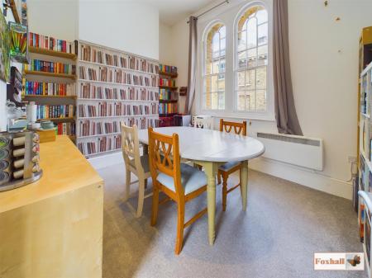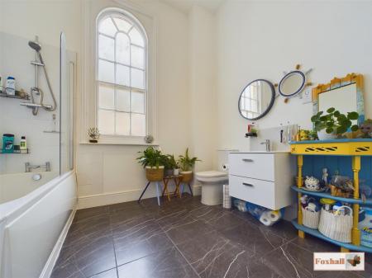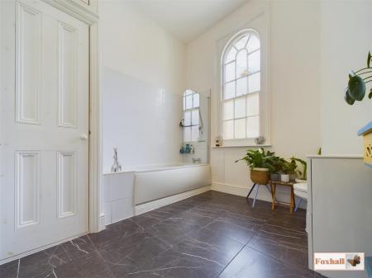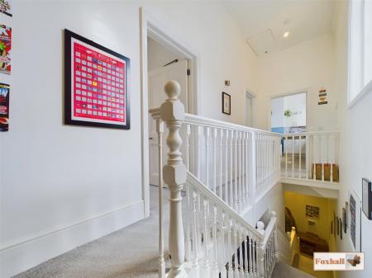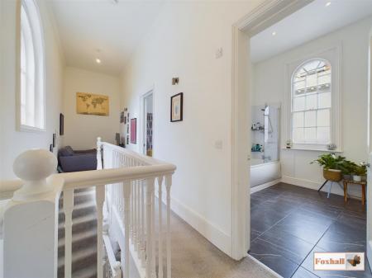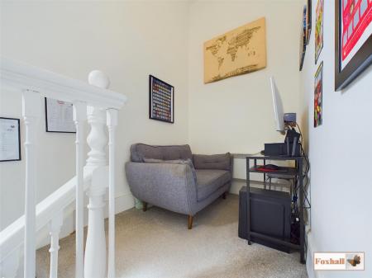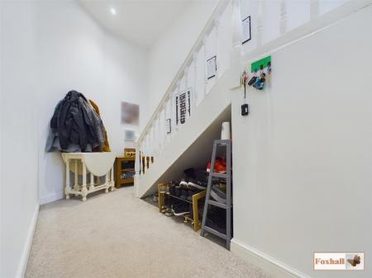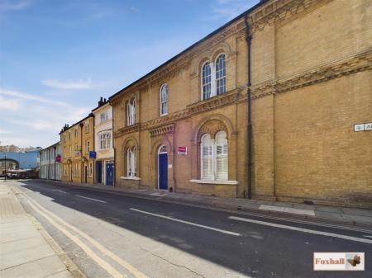- GRADE TWO LISTED APARTMENT
- CONVERTED IN 2019
- OPEN PLAN KITCHEN / LIVING AREA
- TWO DOUBLE BEDROOMS
- FULL OF CHARACTER FEATURES WITH CONTEMPORARY FEEL
- TOWN CENTRE LOCATION
- WALKING DISTANCE TO IPSWICH BUS & RAIL STATIONS
- LEASEHOLD - COUNCIL TAX BAND B
- Lease - 125 years from 2019 Service Charge - �1250 pa, paid in two installments Ground Rent - �200 pa.
2 Bedroom Apartment for sale in Ipswich
GRADE TWO LISTED APARTMENT - CONVERTED IN 2019 - OPEN PLAN KITCHEN / LIVING AREA - TWO DOUBLE BEDROOMS - FULL OF CHARACTER FEATURES WITH CONTEMPORARY FEEL - TOWN CENTRE LOCATION - WALKING DISTANCE TO IPSWICH BUS & RAIL STATIONS
***Foxhall Estate Agents*** are delighted to offer for sale this nicely proportioned and immaculately presented two double bedroom, Grade II listed, first floor apartment situated in Ipswich Town Centre. The apartment offers fabulous contemporary living accommodation whilst retaining an abundance of Victorian styling such as sash windows, high ceilings and high skirtings.
The accommodation comprises of an entrance hallway with double height ceiling and under stairs storage space, stairs leading to a light airy landing with office space, open kitchen/living space, two double bedrooms and a large family bathroom.
The property itself lies in the classic Victorian sector of Ipswich Town Centre, within easy walking distance of shops, entertainment and restaurants. The mainline Railway Station, Ipswich Waterfront, Christchurch Park, University of Suffolk and Portman Road stadium are all within a fifteen minute walk with the bus station at Tower Ramparts just five minutes away on foot.
Communal Entrance - Secure fob entry into the communal hallway, postboxes for the four apartments and door into the apartment itself.
Entrance Hallway - 3.89 x 2.12 (12'9" x 6'11") - Entrance hallway with under stairs storage and plenty of room for freestanding units, double height ceiling with inset spot lights, cascading staircase to the first floor, carpeted flooring.
Inner Hallway/Office Space - 7.04 x 1.77 (23'1" x 5'9") - Rear aspect Georgian Style Arch window, doors to both bedrooms, the bathroom and main kitchen/living space, cornicing, secure entry phone, radiator, carpeted flooring.
Kitchen/Living Space - 4.89 x 4.15 (16'0" x 13'7") - Kitchen comprising base and eye level units with round edge work tops, integrated electric oven and hob with stainless steel extractor over, integrated fridge/freezer, integrated washing machine, integrated stainless steel one and a half sink and drainer. Front and rear aspect Georgian sash windows, wooden flooring, radiator, inset spotlights.
Bedroom One - 3.5 x 3.39 (11'5" x 11'1") - Rear aspect feature bay window, radiator, inset spotlight, carpeted flooring.
Bedroom Two - 3.55 x 2.88 (11'7" x 9'5" ) - Front aspect Georgian sash window, radiator, inset spotlights, carpeted flooring.
Bathroom - 2.9 x 2.88 (9'6" x 9'5") - Panel bath with stainless steel mixer shower over, low level w.c, wall mounted hand wash basin into vanity, tiled splashbacks, heated towel rail, tiled flooring, extractor fan, two storage cupboards one containing the hot water tank.
Communal Space - To the rear of the property there is a communal garden area that is mainly laid to patio and offers a secure space for bike storage, as the area is accessed internally via a keycode or fob.
Agents Note - Tenure - Leasehold
Lease - 125 years from 2019
Service Charge - �1250 pa, paid in two installments
Ground Rent - �200 pa.
Council Tax Band - B
Property Ref: 237849_33276109
Similar Properties
Upper Cavendish Street, Ipswich
3 Bedroom Semi-Detached House | Offers in excess of £190,000
NO CHAIN INVOLVED - HIGHLY SOUGHT AFTER EAST IPSWICH LOCATION - SOUTHERLY FACING LOUNGE / DINER - GAS CENTRAL HEATING VI...
2 Bedroom Terraced House | Offers in excess of £190,000
NORTHGATE SCHOOL CATCHMENT AREA (SUBJECT TO AVAILABILITY) LOCATED BETWEEN BRUNSWICK ROAD AND BELVEDERE ROAD - VERY NICEL...
3 Bedroom End of Terrace House | Offers in excess of £190,000
NO ONWARD CHAIN - THREE BEDROOM END OF TERRACE HOUSE - BEDROOMS TWO AND THREE WITH STUNNING VIEW - GROUND FLOOR BATHROOM...
2 Bedroom Semi-Detached House | Guide Price £200,000
PITCHED ROOF EXTENSION TO THE GROUND FLOOR - OFF ROAD PARKING FOR THREE CARS - 59FT REAR GARDEN ***Foxhall Estate Agents...
3 Bedroom Detached Bungalow | Offers in excess of £200,000
NO CHAIN INVOLVED - DOUBLE BAY DETACHED SPACIOUS BUNGALOW - IN NEED OF MODERNISATION AND REFURBISHMENT - KITCHEN / BREAK...
3 Bedroom Semi-Detached House | Offers in excess of £200,000
NO ONWARD CHAIN - THREE BEDROOM SEMI DETACHED HOUSE - SOUTH WEST FACING GARDEN - GROUND FLOOR BATHROOM - LOUNGE - SEPARA...

Foxhall Estate Agents (Suffolk)
625 Foxhall Road, Suffolk, Ipswich, IP3 8ND
How much is your home worth?
Use our short form to request a valuation of your property.
Request a Valuation

