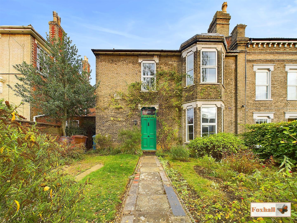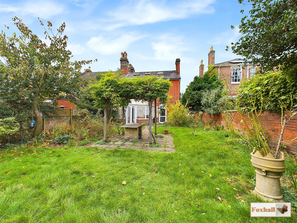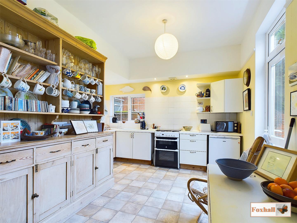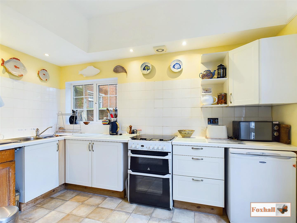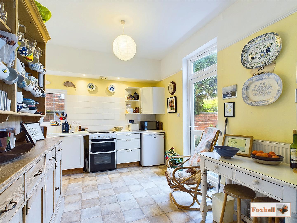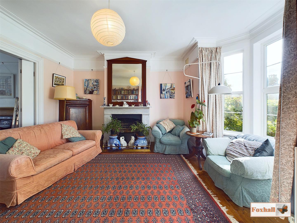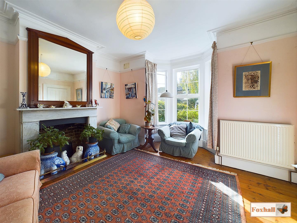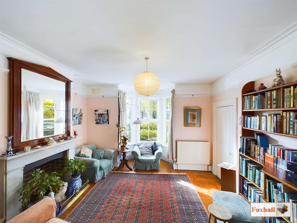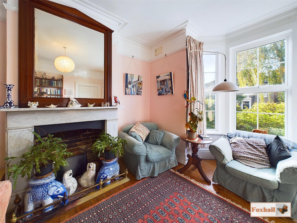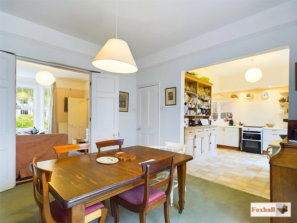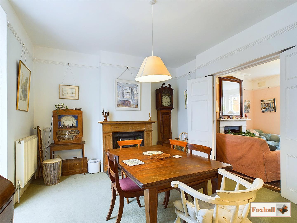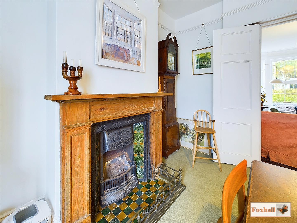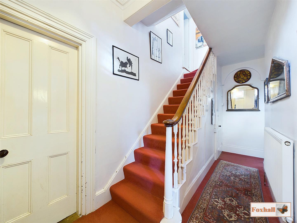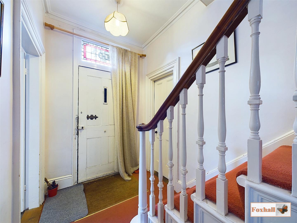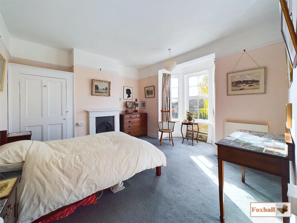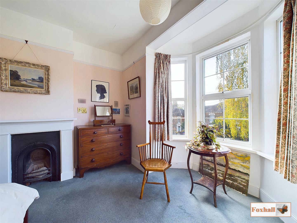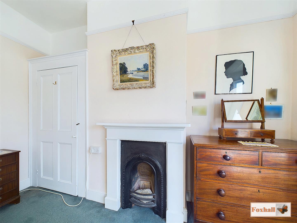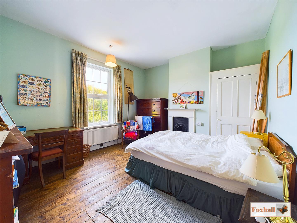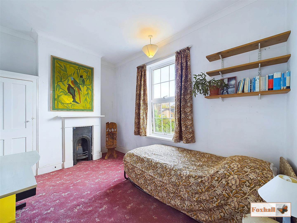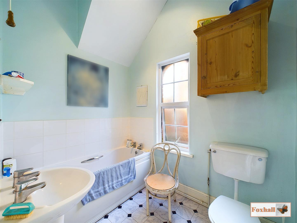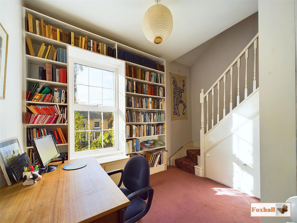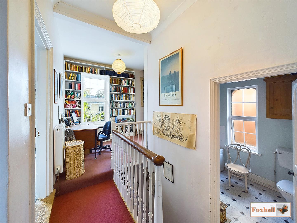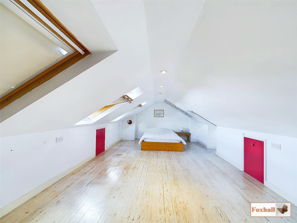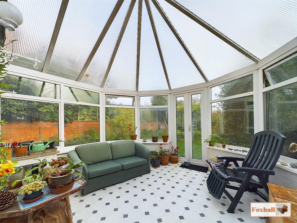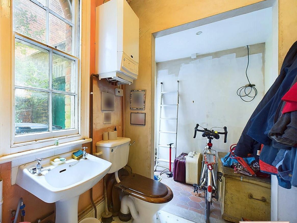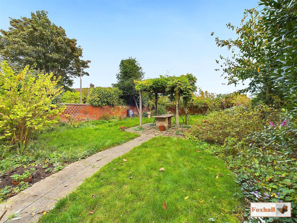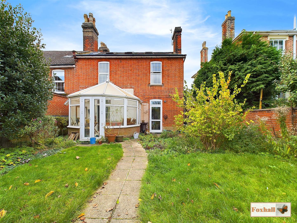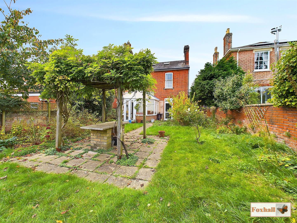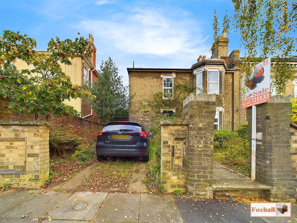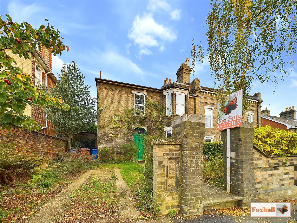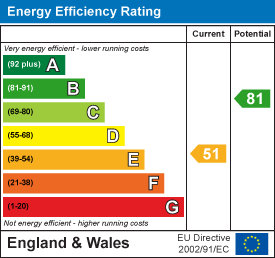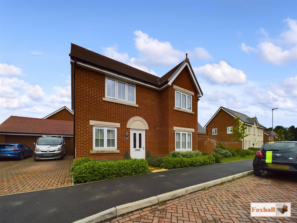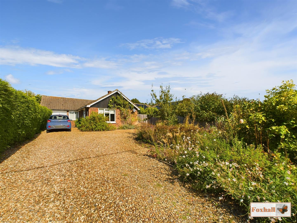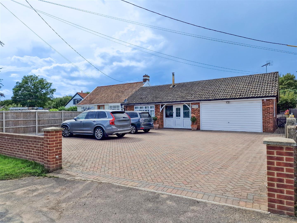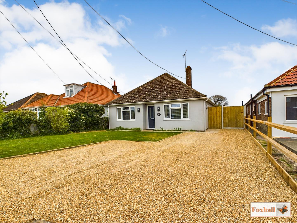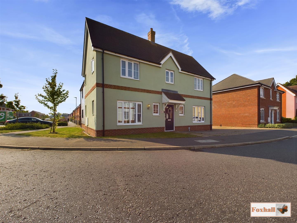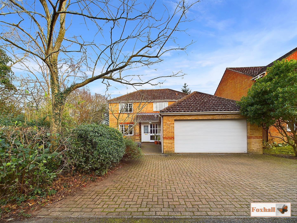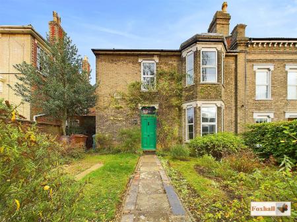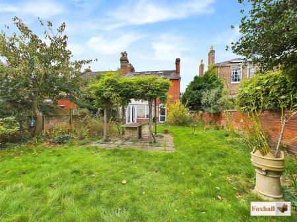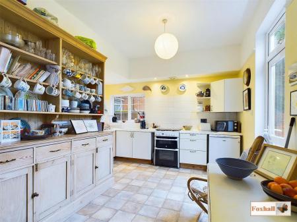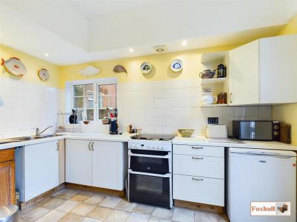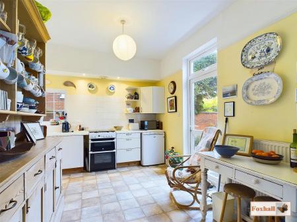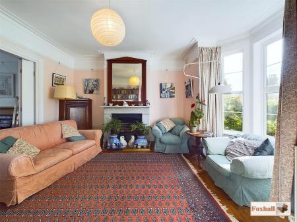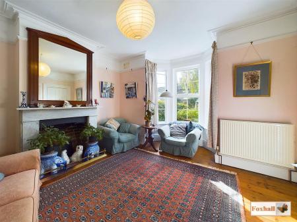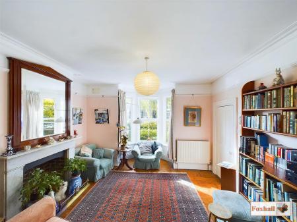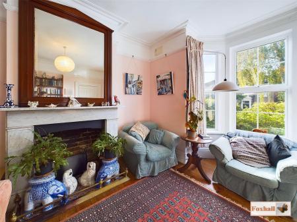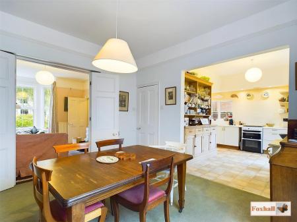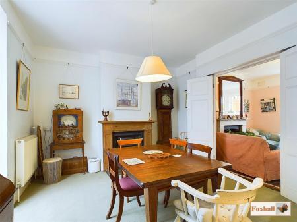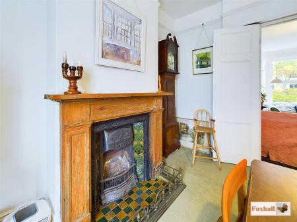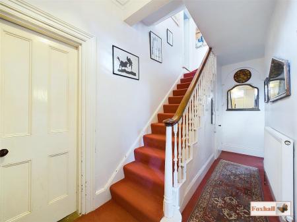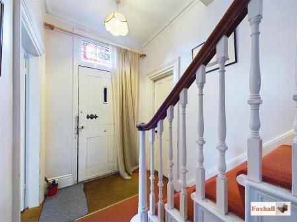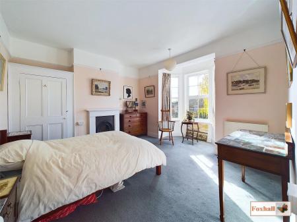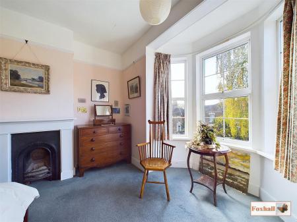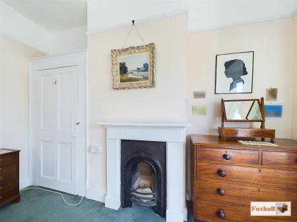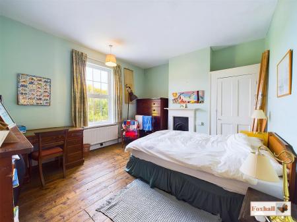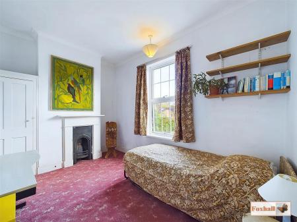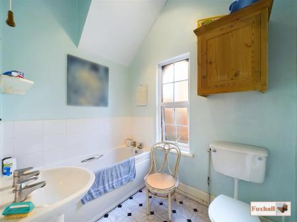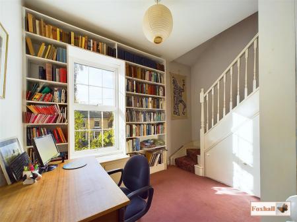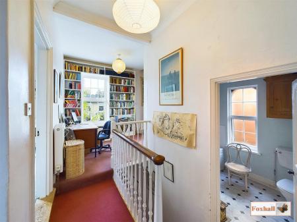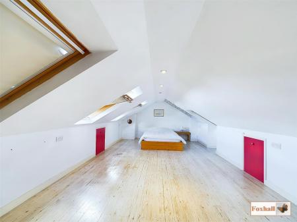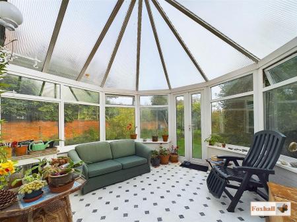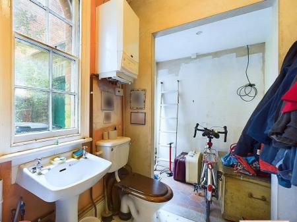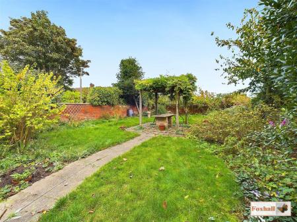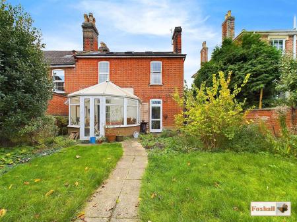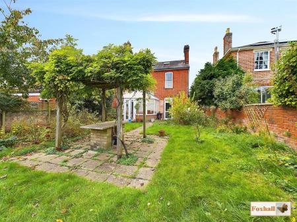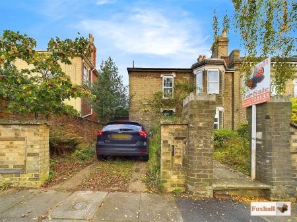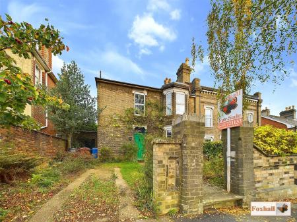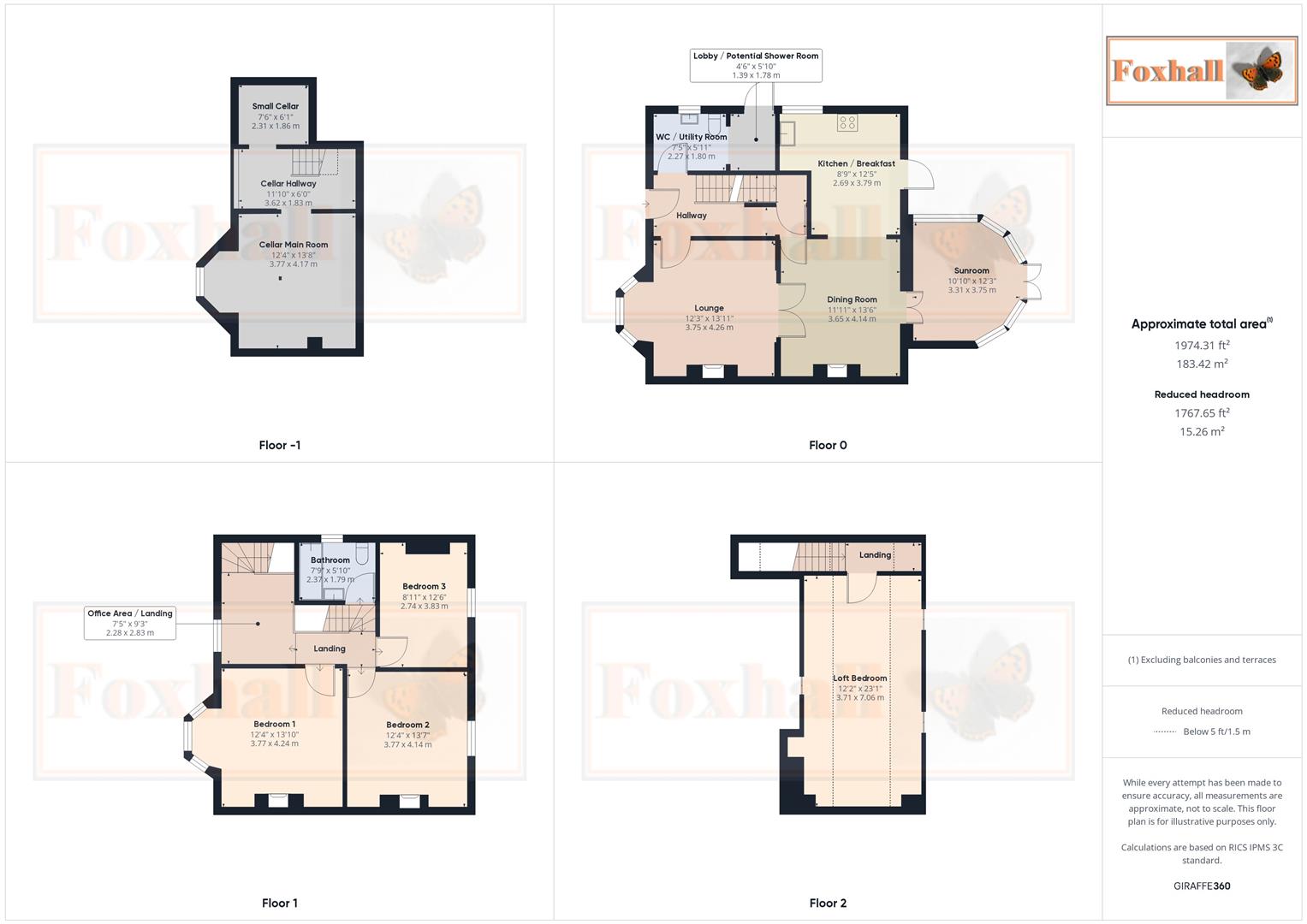- RARE OPPORTUNITY - TOWN CENTRE VICTORIAN FAMILY SEMI- DETACHED HOUSE WITH OFF ROAD PARKING
- ORIGINAL FEATURES INCLUDING HIGH SKIRTING BOARDS, PICTURE RAILS AND VICTORIAN FIREPLACES
- FOUR BEDROOMS INCLUDING A VERY LARGE LOFT ROOM
- FIRST FLOOR FAMILY BATHROOM & DOWNSTAIRS W.C. / UTILITY ROOM WHICH HAS SPACE FOR A SHOWER CONVERSION
- KITCHEN / BREAKFAST ROOM - SUN ROOM
- LOUNGE WITH BAY WINDOW - SEPARATE DINING ROOM
- OPTION TO OPEN UP OR CLOSE OFF THE GROUND FLOOR RECEPTION ROOMS
- UNOVERLOOKED 50' APPROX WALLED EASTERLY FACING REAR GARDEN
- WALKING DISTANCE TO CHRISTCHURCH PARK AND ST MARGARET'S SCHOOL (SUBJECT TO AVAILABILITY)
- FREEHOLD - COUNCIL TAX BAND - D
4 Bedroom Semi-Detached House for sale in Ipswich
RARE OPPORTUNITY - TOWN CENTRE FAMILY HOUSE WITH OFF ROAD PARKING - ORIGINAL FEATURES INCLUDING HIGH SKIRTING BOARDS, PICTURE RAILS AND VICTORIAN FIREPLACES - FOUR BEDROOMS INCLUDING A VERY LARGE LOFT ROOM - FIRST FLOOR FAMILY BATHROOM AND DOWNSTAIRS W.C. / UTILITY ROOM WHICH HAS SPACE FOR A SHOWER CONVERSION - KITCHEN / BREAKFAST ROOM - SUN ROOM - LOUNGE WITH BAY WINDOW - SEPARATE DINING ROOM - OPTION TO OPEN UP OR CLOSE OFF THE GROUND FLOOR RECEPTION ROOMS - UNOVERLOOKED 50' APPROX WALLED EASTERLY FACING REAR GARDEN - WALKING DISTANCE TO CHRISTCHURCH PARK AND ST MARGARET'S SCHOOL
***Foxhall Estate Agents*** are delighted to offer for sale this superb Victorian four bedroom semi-detached property over four floors covering just under 2000 sq.ft with many period features, 50ft easterly facing rear garden and off road parking.
The property comprises of a bay windowed lounge, dining room through to the kitchen / breakfast area, downstairs cloakroom / utility room, three bedrooms on the first floor along with a desk/office area and a further bedroom up in the roof space along with a rear garden which is walled throughout, off road parking to the front and a large cellar space with two separate rooms and a hallway.
The property has central heating via a wall mounted gas combination boiler and radiators whilst still retaining a wealth of period features such as cast iron fireplaces with ceramic tiles, picture rails, high skirting boards and cornices.
Christchurch Street lies on the northern side of Ipswich off Tuddenham Road, a short walk from Christchurch Park and the town centre. It is superbly positioned for popular schools like St Margaret's Primary School and all commuter links.
Front Garden - Brick wall and a pathway up to the front door, parking space to one side and lawned area, beds with mature shrubs, trees etc, climbing rose up the door.
Entrance Hallway - Doors off to the utility room/downstairs cloakroom, lounge, kitchen / diner, stairs up to the first floor, understairs storage and door to the cellar, radiator, high skirting.
Lounge - 4.24m x 3.73m (13'11 x 12'3) - Double glazed bay window to the front, original wooden flooring, radiator, two wooden bi-fold doors into the dining room, feature open fireplace with marble surround and plinth and tiled hearth, picture rails, high skirting boards.
Dining Room - 4.11m x 3.63m (13'6 x 11'11) - Feature Victorian style fireplace with original tiles, original tiled hearth, radiator, wood and glazed doors into the conservatory, double bi-fold doors back into the lounge and an archway through to the kitchen, picture rails and high skirting boards.
Kitchen / Breakfast Room - 3.78m x 2.67m (12'5 x 8'9) - Vinyl floor, comprising of wall and base units with cupboards and drawers under and worksurfaces over, space for a freestanding gas oven, extractor fan, under counter space for a fridge, stainless steel one and a half sink bowl drainer unit with mixer tap over the top, splashback tiling, double glazed window to the side, spotlights, picture rails, double glazed uPVC door out onto the rear garden, radiator, large space for a breakfast table if required.
Sun Room - 3.73m x 3.30m (12'3 x 10'10) - Brick and uPVC construction with a uPVC roof, outside wall lights, vinyl flooring, double glazed French doors to the rear garden.
Downstairs W.C. / Utility Room - 2.26m x 1.80m (7'5 x 5'11 ) - Low flush W.C. pedestal wash hand basin, glazed window to the side, wall mounted Alpha boiler (regularly serviced), space and plumbing for a washing machine, radiator, high skirting and an arch through to a rear lobby.
Lobby / Potential Shower Room - 1.78m x 1.37m (5'10 x 4'6) - Spotlight, power and tiled flooring, double glazed door to the rear garden. The current homeowners were going to install a shower into this rear lobby area - electrics have been put in but the shower has not been put in as yet but new owners could leave as the lobby or could install a shower if required.
Cellar Hallway - 3.61m x 1.83m (hallway) and 2.29m x 1.85m (small r - Steps down to the cellar hallway and off of this there are two separate rooms, one small old coal skuttle room and archway to the main room. This is perfect for storage and / or chest freezers, etc.
Cellar Main Room - 4.17m x 3.76m (13'8 x 12'4) - Double glazed window and workbench and alcove, power and lighting. This is a substantial space that is currently being used for storage and as a workshop area. However with proper tanking this could be a games room or office, etc.
Small Cellar -
First Floor Landing - 2.82m x 2.26m (separate desk area) (9'3 x 7'5 (sep - Double glazed window to front, doors to bedrooms one, two and three and the bathroom, there are also stairs rising up to the second floor, cupboards under the stairs, landing desk area 9'3 x 7'5 with a multitude of shelves and storage cupboard, a radiator and spotlights and phone point.
Bedroom One - 3.76m x 4.22m (12'4 x 13'10) - Double glazed bay window to the front, radiator, Victorian fireplace and a built in wardrobe, high skirting boards, picture rails and high ceilings and phone point.
Bedroom Two - 3.76m x 4.14m (12'4 x 13'7) - Original wooden flooring, Victorian fireplace, radiator, double glazed window to the rear, high skirting boards, high ceilings, built in storage cupboard with shelf and hanging space.
Bedroom Three - 3.81m x 2.72m (12'6 x 8'11) - Double glazed window to rear, radiator, built in storage cupboard, Victorian fireplace, high skirting boards.
Bathroom - 2.36m x 1.78m (7'9 x 5'10) - Low flush W.C. panelled bath, pedestal wash hand basin, obscure double glazed window to the side, vinyl flooring, radiator, wall mounted heater.
Second Floor Landing - Storage area, power and light, wooden flooring and door into the loft room.
Loft Bedroom - 7.04m x 3.71m (23'1 x 12'2) - Currently used as a bedroom, this has wooden floorboards, four Velux double glazed windows with integrated blinds, power, lighting, mutiple access to eaves storage, radiator.
Rear Garden - 15.2 x 9.97 (49'10" x 32'8") - East facing rear garden fully enclosed by brick wall with mature shrubs such as wisteria, jasmine there is a central pergola area with climbing wisteria and grapevines, mainly laid to lawn, shrub borders with flowers etc, outside tap, pedestrian gate to the front garden, doors back into the lobby, kitchen and also the conservatory.
Agents Notes - Tenure - Freehold
Council Tax Band - D
Property Ref: 237849_33473727
Similar Properties
4 Bedroom Detached House | Guide Price £450,000
EXCLUSIVE DEVELOPMENT - FOUR DOUBLE BEDROOM DETACHED - MODERN KITCHEN / DINER / FAMILY ROOM - SEPARATE LOUNGE AND SEPARA...
Holbrook Road, Stutton, Ipswich
3 Bedroom Detached Bungalow | Guide Price £450,000
VILLAGE LOCATION - RARELY UP FOR SALE - DETACHED BUNGALOW - GOOD DECORATIVE ORDER - THREE GOOD SIZED BEDROOMS - KITCHEN...
Old London Road, Copdock, Ipswich
3 Bedroom Detached Bungalow | Guide Price £435,000
PLOT IN THE REGION OF 1/3 OF AN ACRE WITH SUPERB LANDSCAPED REAR GARDEN BACKING ONTO FIELDS - DECEPTIVELY SPACIOUS THREE...
4 Bedroom Detached Bungalow | Offers in excess of £460,000
DETACHED BUNGALOW - FOUR BEDROOMS - EXTENDED OPEN PLAN KITCHEN/LOUNGE/DINER - MODERN CONTEMPORARY FITTED KITCHEN - OFF R...
4 Bedroom Detached House | Offers in excess of £460,000
NO ONWARD CHAIN - FOUR BEDROOM DETACHED FAMILY HOME - NEWLY BUILT IN 2018 (STILL UNDER NHBC GUARANTEE) - EN-SUITE SHOWER...
Ditchingham Grove, Rushmere St. Andrew, Ipswich
4 Bedroom Detached House | Offers Over £465,000
NO ONWARD CHAIN - SUPERBLY POSITIONED FOUR BEDROOM DETACHED FAMILY HOUSE IN CUL-DE-SAC RUSHMERE ST. ANDREW LOCATION - DO...

Foxhall Estate Agents (Suffolk)
625 Foxhall Road, Suffolk, Ipswich, IP3 8ND
How much is your home worth?
Use our short form to request a valuation of your property.
Request a Valuation
