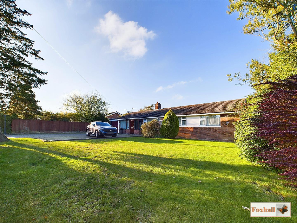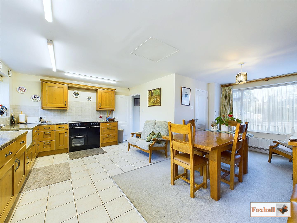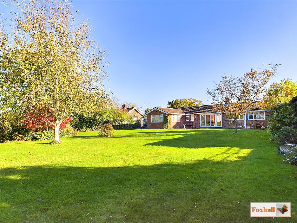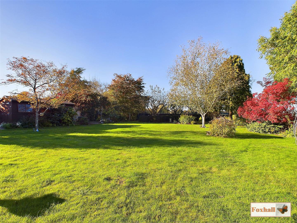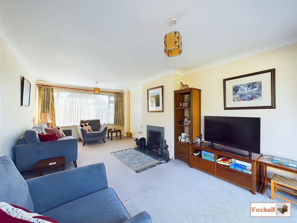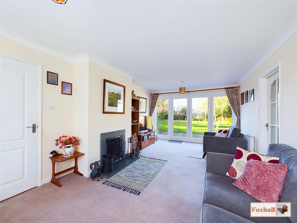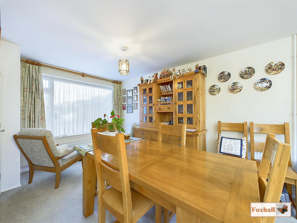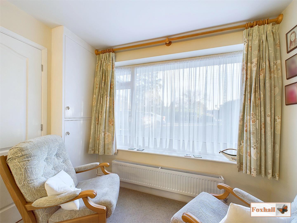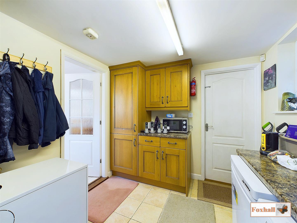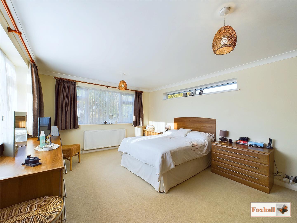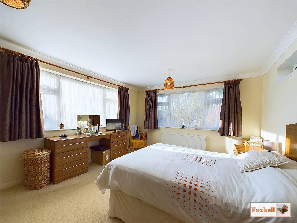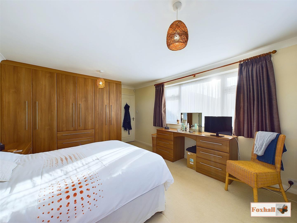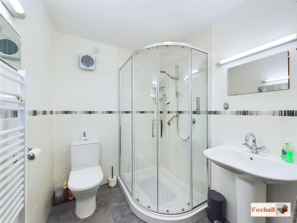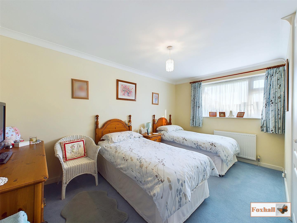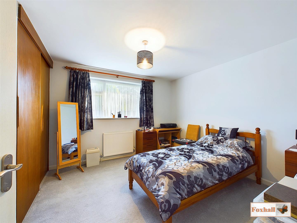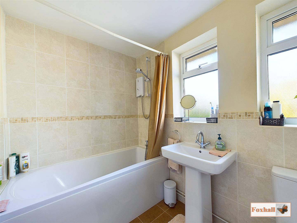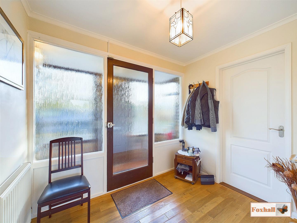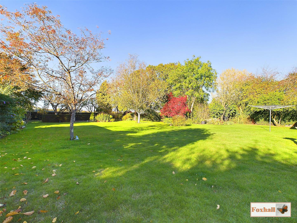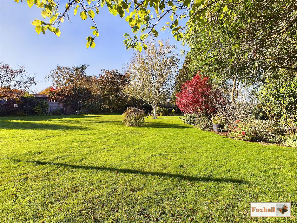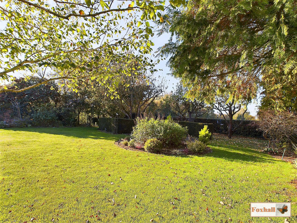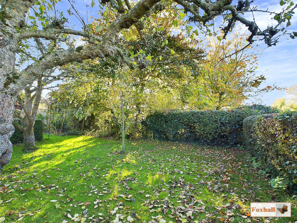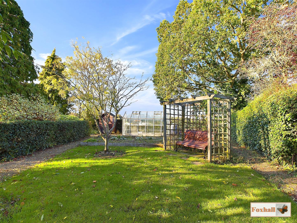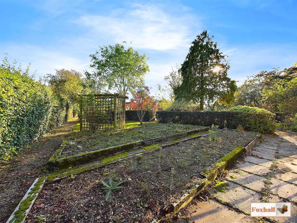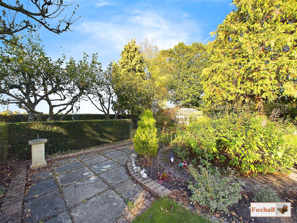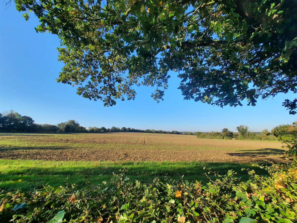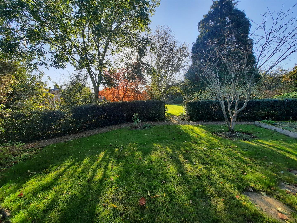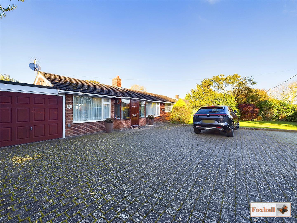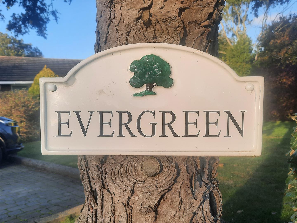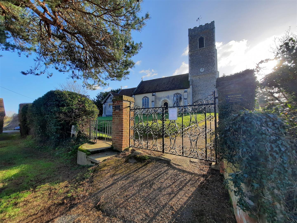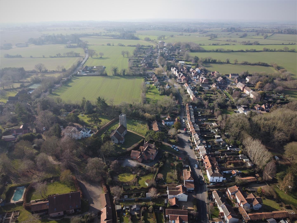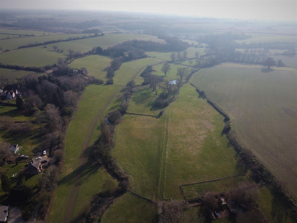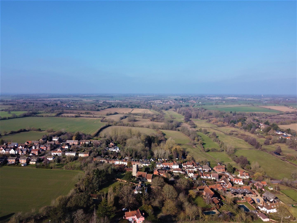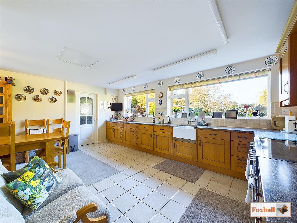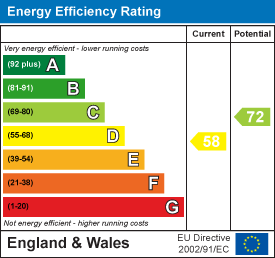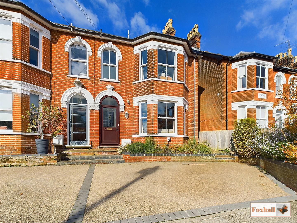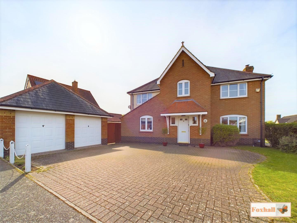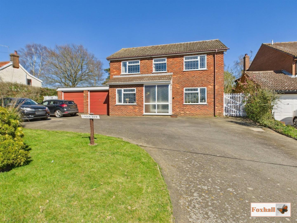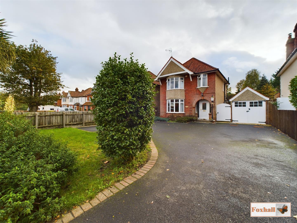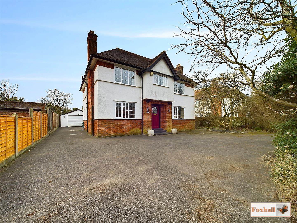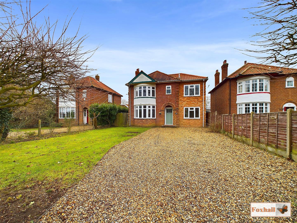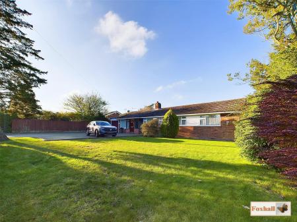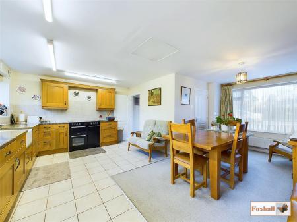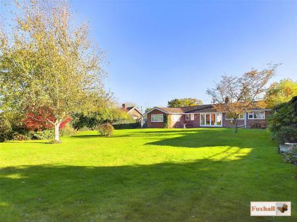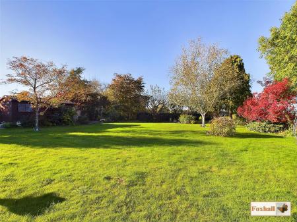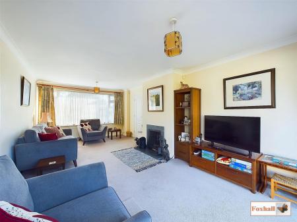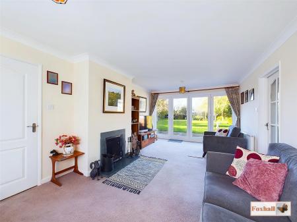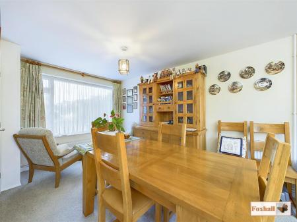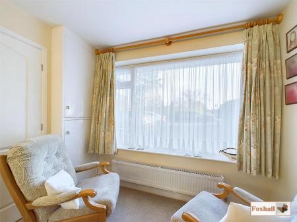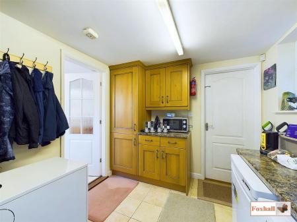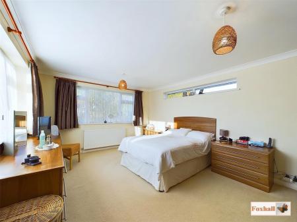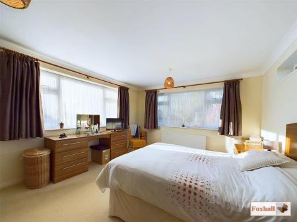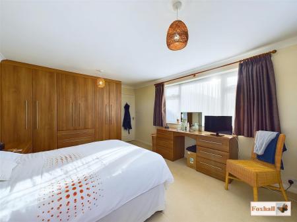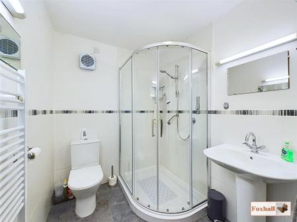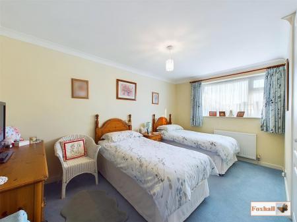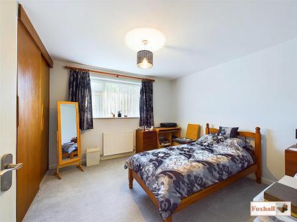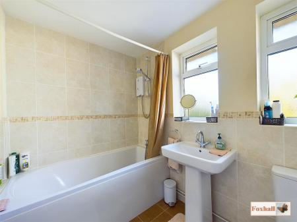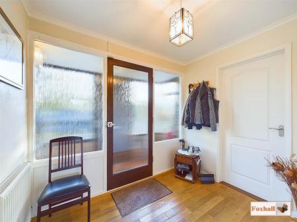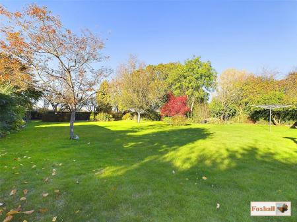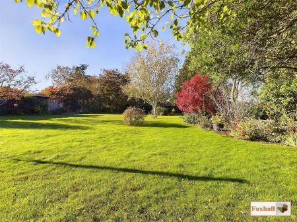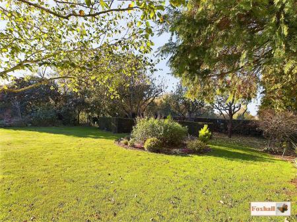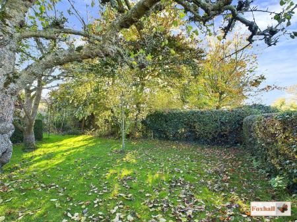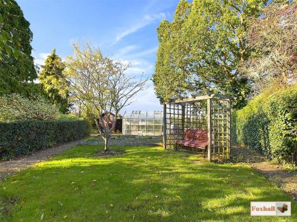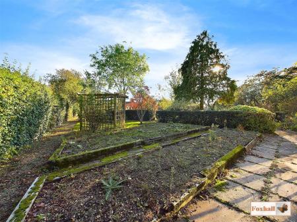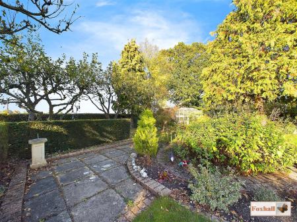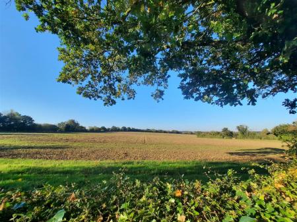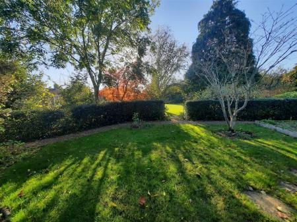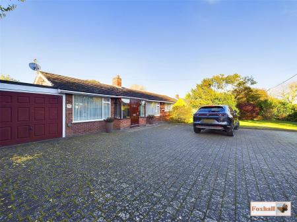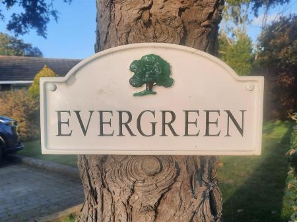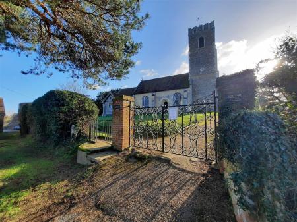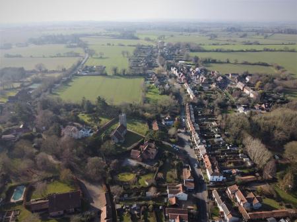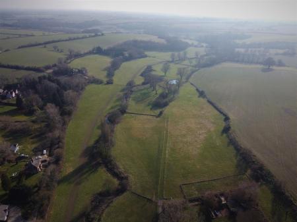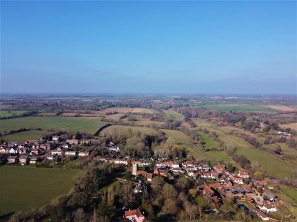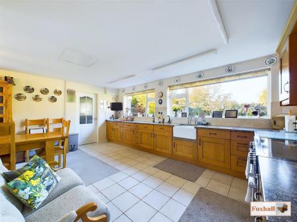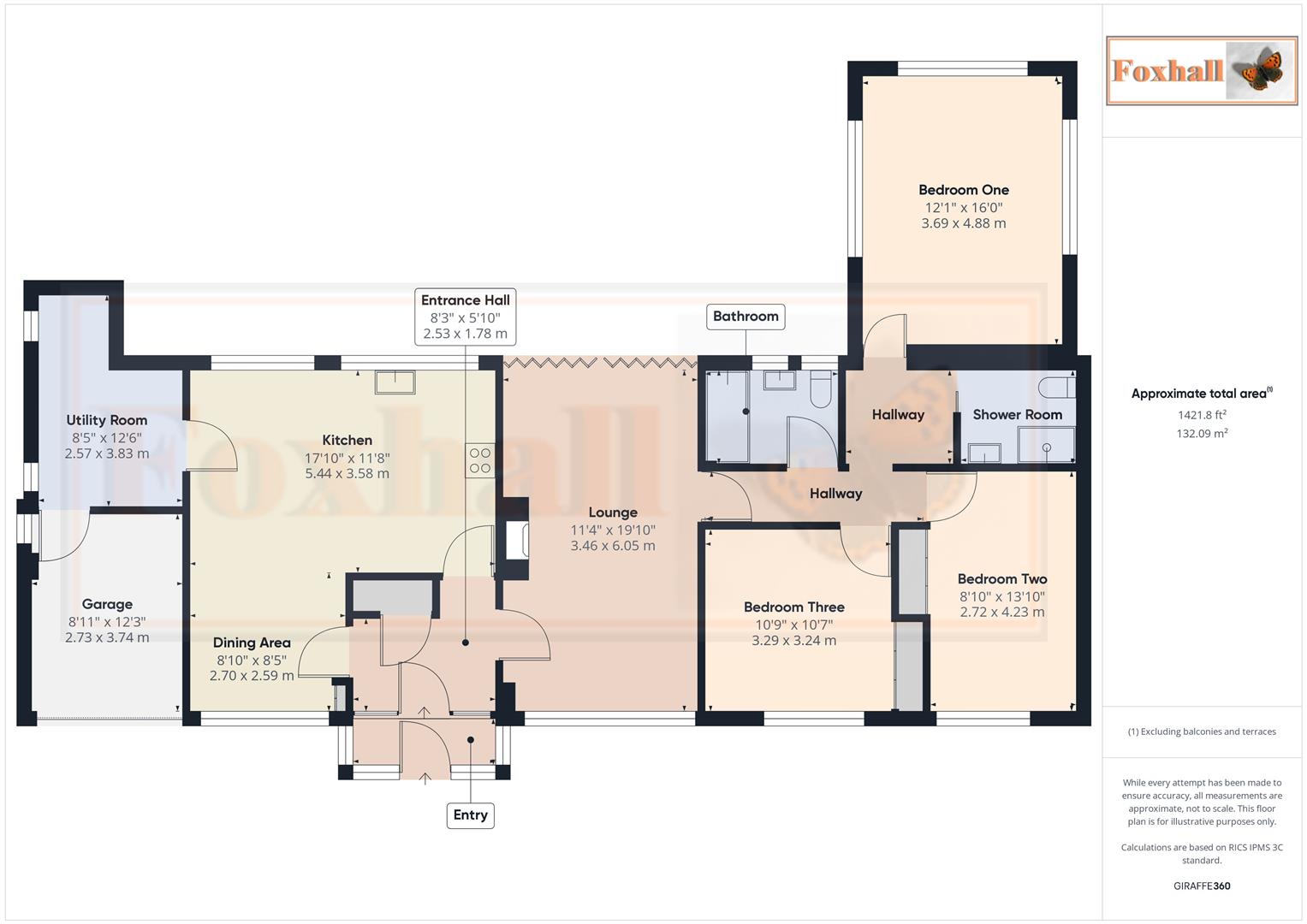- A PLOT IN EXCESS OF A 1/3 OF AN ACRE WITH LANDSCAPED GARDENS BACKING ONTO FARM LAND FIELDS
- AMPLE BLOCK PAVED DRIVEWAY PARKING FOR NUMEROUS VEHICLES AND GARAGE
- THREE DOUBLE BEDROOMS
- FRONT TO BACK SOUTH FACING LOUNGE 11'4 x 19'10 WITH OPEN FIRE
- LARGE SOUTH FACING KITCHEN 17'10 x 11'8 / DINING AREA 8'10 x 8'5
- SEPARATE UTILITY AND BOOT ROOM
- FAMILY BATHROOM WITH SEPARATE REPLACEMENT SHOWER ROOM ADJACENT TO MAIN BEDROOM
- UPVC DOUBLE GLAZED WINDOWS AND DOORS INCLUDING BI-FOLD DOORS FROM LOUNGE
- EXCELLENT DECORATIVE ORDER
- FREEHOLD COUNCIL TAX BAND - D
3 Bedroom Detached Bungalow for sale in Ipswich
A PLOT IN EXCESS OF A 1/3 OF AN ACRE WITH LANDSCAPED GARDENS BACKING ONTO FARM LAND FIELDS - AMPLE BLOCK PAVED DRIVEWAY PARKING FOR NUMEROUS VEHICLES AND GARAGE - THREE DOUBLE BEDROOMS - FRONT TO BACK SOUTH FACING LOUNGE 11'4 x 19'10 WITH OPEN FIRE - LARGE SOUTH FACING KITCHEN 17'10 x 11'8 / DINING AREA 8'10 x 8'5 - SEPARATE UTILITY AND BOOT ROOM - FAMILY BATHROOM WITH SEPARATE REPLACEMENT SHOWER ROOM ADJACENT TO MAIN BEDROOM - UPVC DOUBLE GLAZED WINDOWS AND DOORS INCLUDING BI-FOLD DOORS FROM LOUNGE - EXCELLENT DECORATIVE ORDER - OIL FIRED CENTRAL HEATING WITH 1000 LITRE REPLACEMENT OIL TANK - HIGHLY SOUGHT AFTER VILLAGE LOCATION
Situated on a plot in excess of a 1/3 of an acre in one of the most idyllic village locations just north of Ipswich is this delightful and extremely spacious three bedroom detached bungalow.
Originally built in the mid-1960s the gardens were landscaped by Notcutts, and are an absolute delight backing onto farmland fields with expanses of lawn and separate seating areas around the garden to benefit from the sunshine and seclusion.
There is also a rear vegetable area, a small orchard area and an absolute wealth of established trees and shrubs.
To the front of the property there is a large block paved driveway providing parking for numerous vehicles and an attached garage.
Inside the well maintained bungalow is a lovely front to back lounge full of light and natural sunshine and the focal point of which is an open fire.
There is a very large L shape kitchen diner 25'20 x 20'3 including an extensive fitted kitchen and southerly facing dining area with separate seating area by the window.
There are three double size bedrooms, the main one of which is a triple aspect room and with extensive fitted bedroom furniture and has an adjacent separate shower room with modern replacement suite.
Summary Continued - In addition to that there is a separate family bathroom, a spacious entrance hallway and a good size utility room / boot room with a door leading out onto the rear garden.
The property has uPVC double glazed windows and doors including bi-fold doors opening out from the lounge onto the rear garden. There is also a water softener and a Worcester oil fired boiler serving a central heating system with a modern replacement 1,000 litre plastic tank.
The gardens are an absolute delight backing onto farmland fields with expanses of lawn and separate seating areas around the garden to benefit from the sunshine and seclusion.
There is also rear vegetable areas, a small orchard area and an absolute wealth of established trees and shrubs.
To the front of the property there is a large block paved driveway providing parking for numerous vehicles and an attached garage. The garage is supplied with power and light.
Living in Tuddenham you have a wealth of footpaths and bridle paths on your doorstep making it ideal for anyone with dogs, children or who likes mountain biking and the countryside itself.
These paths around the River Fynn and Fynn Valley are some of the most scenic in the whole of Suffolk. Tuddenham itself offers the best of both worlds as you are only a 10 minute drive from Ipswich yet you are in the middle of the countryside.
Tuddenham has The Fountain pub, an active church and community hall social life and it is no surprise it is one of the most popular villages in the whole of the Ipswich area.
Front Garden - Ample block paved driveaway providing parking for several vehicles being largely laid to lawn with shrubs and trees. There is a nice wide access via metal gate to the right hand side of the bungalow. To the left of the bungalow there is side access via a metal gate and paved pathway. The front garden is enclosed by a neat hedge at the front and there is a twin Victorian style street lamp.
Entrance Porchway - Tiled floor, wood flooring.
Entrance Hallway - 2.53 x 1.78 (8'3" x 5'10") - Wood flooring, radiator and door to spacious airing cupboard with ample shelved storage space.
Lounge - 3.45m x 6.05m (11'4 x 19'10) - The focal point of the room is a lovely open fire with a slate surround, picture window to front which is southerly facing making this a beautiful sunny room for most of the day and full width double glazed bi-fold doors opening out onto the rear garden plus radiators.
Kitchen - 5.44m x 3.56m (17'10" x 11'8") - One of the features of this room is the lovely picture double glazed windows to rear with lovely views overlooking the garden and farmland fields and woodland beyond. The focal point of the room is a Belling Rangemaster double electric oven with five ring hob which we understand will remain. There is a butler sink with mixer taps, ample work surfaces with an extensive range of base drawers, cupboards and eye level units, tiled floor.
Dining Area - 2.69m x 2.57m (8'10" x 8'5") - Radiator and a picture window to front which is southerly facing making this superb for light sunshine throughout the day. In fact by the window makes an ideal seating area with the radiator looking out to the front and the sunshine. There is also a secondary loft hatch.
Utility Room - 2.57 x 3.83 (8'5" x 12'6") - Floor mounted Worcester oil fired boiler which has been regularly serviced, worksurfaces with plumbing and space for washing machine tumble dryer and fridge or freezer, two windows to side and double glazed door leading out into the rear garden, fitted units comprising tall larder unit ideal for ironing board/vacuum cleaner storage, eye level cupboards and additional worksurfaces with drawers and cupboards beneath.
Inner Hallway - Access to loft space which is insulated.
Bedroom One - 3.69 x 4.88 (12'1" x 16'0") - Triple aspect bedroom with picture windows to rear and side which is westerly facing and a very sunny room in the afternoons, a radiator and full extensive bespoke fitted wardrobe units comprising two double full height wardrobes, inset smaller double wardrobes with three drawer units below, matching dressing table with three drawer units and two bedside tables.
Separate Shower Room - Adjacent to the main bedroom and therefore virtually an en-suite shower room comprising a double walk in shower with inset Aqualisa shower with external control switch, wash basin and W.C., heated towel rail, extractor fan, fully tiled in the shower area, half tiled elsewhere, sliding door from the hallway, tiled flooring.
Bedroom Two - 2.72 x 4.23 (8'11" x 13'10") - Window to front, radiator, double and single built in wardrobes with hanging and shelved storage space.
Bedroom Three - Sliding doors to double built in wardrobes, radiator, window to front.
Bathroom - Modern suite comprising bath with Mira Sport shower over, wash basin, W.C. fully tiled in bath/shower area, radiator, two windows to rear and tiled flooring.
Garage - An electric up and over door, supplied with power and light and window to the side.
Rear Garden - Access from the front via a wide metal gate there is a good size side garden which has been paved and there is a greenhouse and shed plus additional lawn area.
One of the major selling features of the property is the superb rear garden which and backs onto fields with views over open farmland beyond. As such the garden is completely un-overlooked from the rear and being largely laid to lawn.
The rear garden commences with a large spacious patio area, an outside tap and this is a sheltered suntrap especially in the late afternoons, there are two garden sheds, a modern plastic 1,000 litre oil tank. The garden is largely laid to lawn with a very well kept inset flower and shrub borders and a series of established trees including silver birch and flowering cherry and eucalyptus. The entire plot is in excess of a 1/3 of an acre with four sheds, two greenhouses, outside tap and outside lighting.
There is also an area with established apple trees enclosed behind a separate hedge way and a lovely additional seating area with trellis surround, a large greenhouse and an additional shed at the rear plus vegetable area with raised enclosed beds and circular inset paved area.
Shed One - 4.7114 x 2.2231 (15'5" x 7'3") - Light and power, windows to side and double doors.
Shed Two - 2.3834 x 1.8028 (7'9" x 5'10") - Double doors and windows to side.
Tuddenham And The Surrounding Areas - Living in Tuddenham you have a wealth of footpaths and bridle paths on your doorstep making it ideal for anyone with dogs, children or who likes mountain biking and the countryside itself.
These paths around the River Fynn and Fynn Valley are some of the most scenic in the whole of Suffolk. Tuddenham itself offers the best of both worlds as you are only a 10 minute drive from Ipswich yet you are in the middle of the countryside.
Tuddenham has The Fountain pub, an active church and community hall social life and it is no surprise it is one of the most popular villages in the whole of the Ipswich area.
Agents Note - Tenure - Freehold
Council Tax Band - D
Property Ref: 237849_33479157
Similar Properties
4 Bedroom Semi-Detached House | Guide Price £550,000
STUNNING FOUR BEDROOM VICTORIAN SEMI DETACHED HOUSE WHICH IS A STONES THROW FROM CHRISTCHURCH PARK IN HIGHLY SOUGHT AFTE...
Foxwood Crescent, Rushmere St. Andrew, Ipswich
5 Bedroom Detached House | Offers in excess of £550,000
SUBSTANTIAL FIVE BEDROOM DETACHED EXECUTIVE FAMILY HOUSE - KITCHEN / BREAKFAST ROOM 11'8 x 12'6 AND SEPARATE UTILITY ROO...
Main Road, Bucklesham, Ipswich
4 Bedroom Detached House | Guide Price £550,000
NO ONWARD CHAIN - VILLAGE LOCATION WITH VIEWS OF WOODLAND AND FIELDS - LARGE DETACHED PROPERTY SET IN APPROXIMATELY 0.6...
4 Bedroom House | £565,000
DOUBLE STOREY FULL WIDTH REAR EXTENSION SITTING ROOM/DINING ROOM SEPARATE KITCHEN/BREAKFAST ROOM & SEPARATE LOUNGE - THR...
4 Bedroom Detached House | Guide Price £575,000
RARE OPPORTUNITY TO ACQUIRE IMPOSING, ATTRACTIVE & GREATLY EXTENDED FOUR BEDROOM 1930'S STYLE DETACHED FAMILY HOME - APP...
Ipswich Road, Holbrook, Ipswich
5 Bedroom Detached House | Guide Price £580,000
NO ONWARD CHAIN - QUIET VILLAGE LOCATION - NEW CARPETS AND INTERNAL RE DECORATION THROUGHOUT - FIVE BEDROOM EXTENDED DET...

Foxhall Estate Agents (Suffolk)
625 Foxhall Road, Suffolk, Ipswich, IP3 8ND
How much is your home worth?
Use our short form to request a valuation of your property.
Request a Valuation
