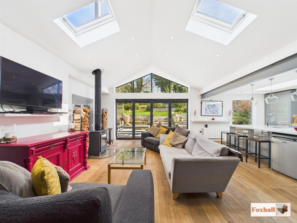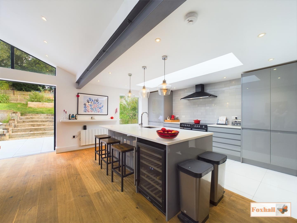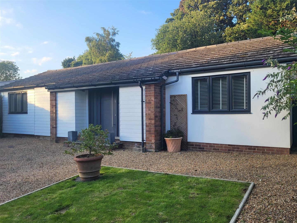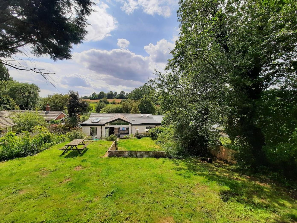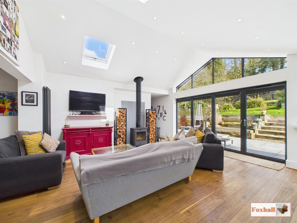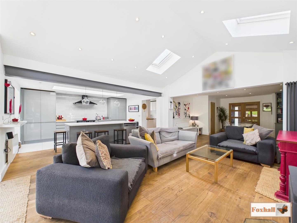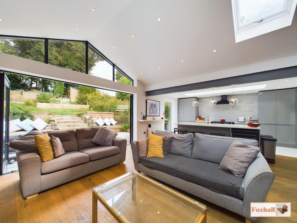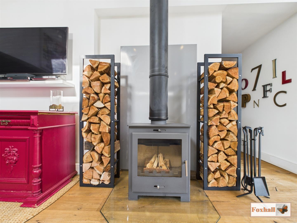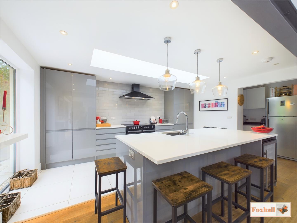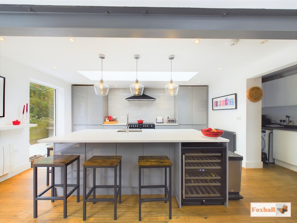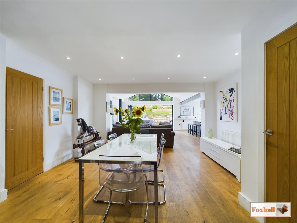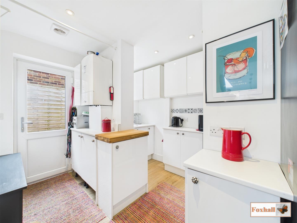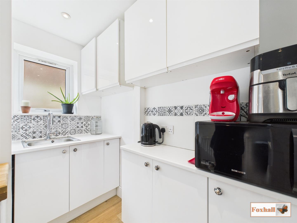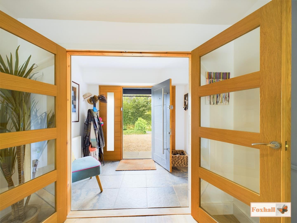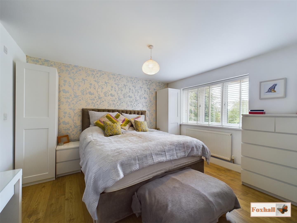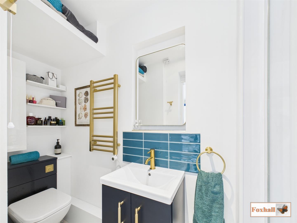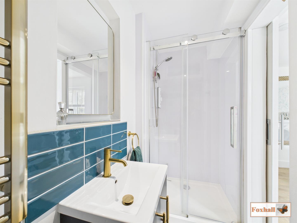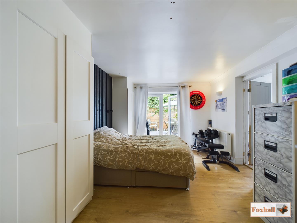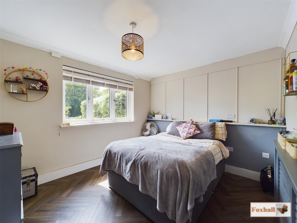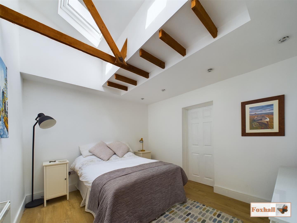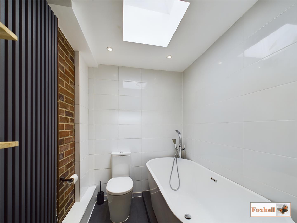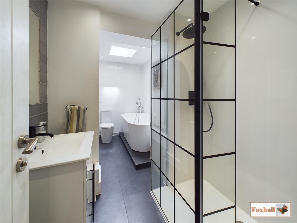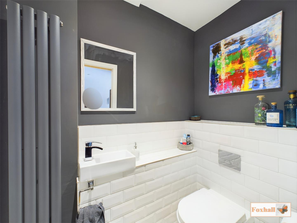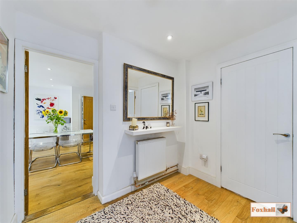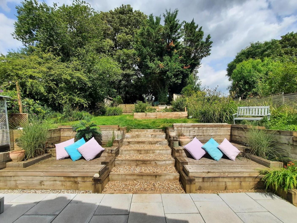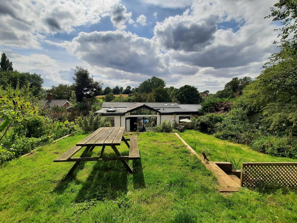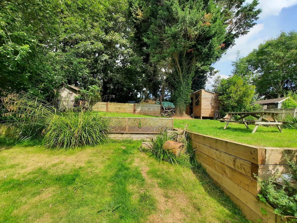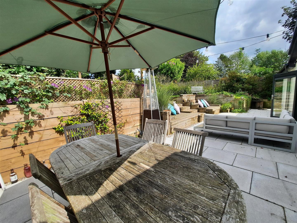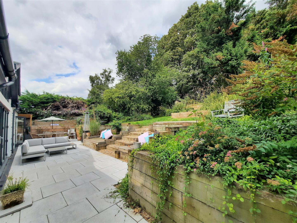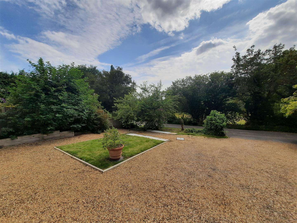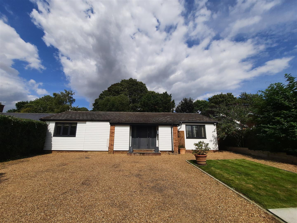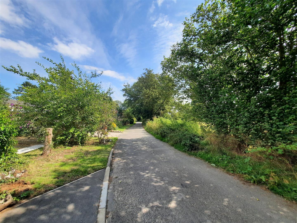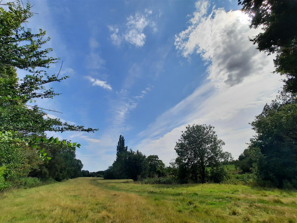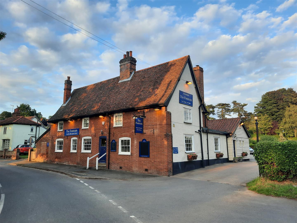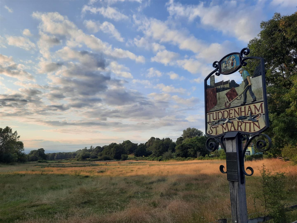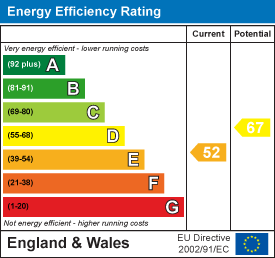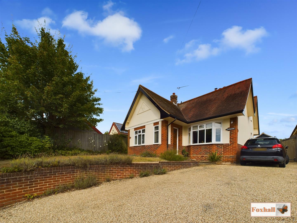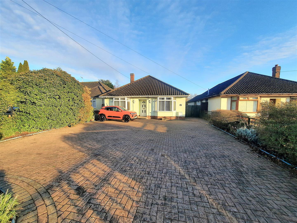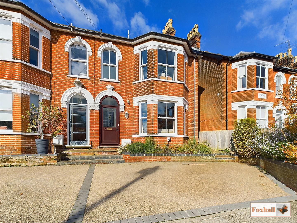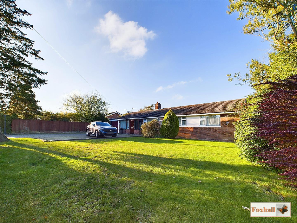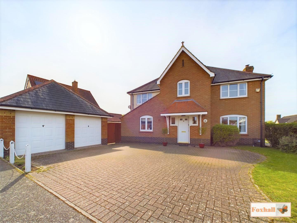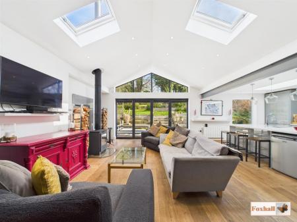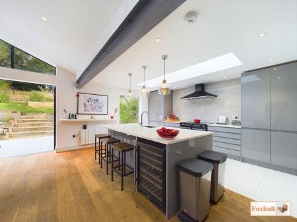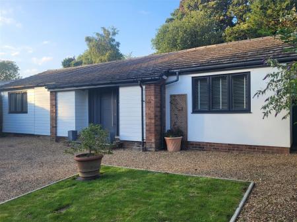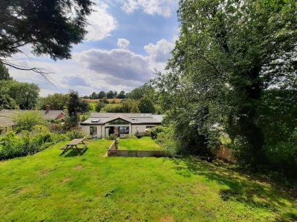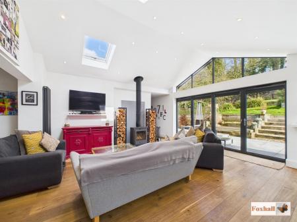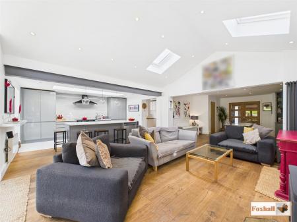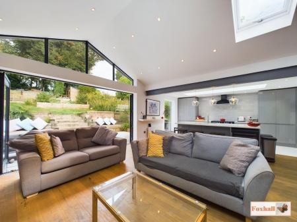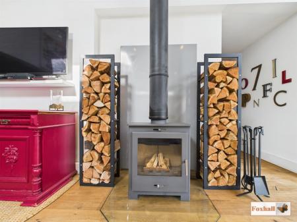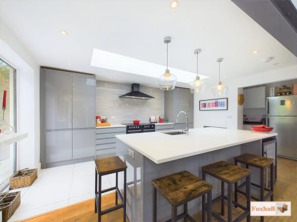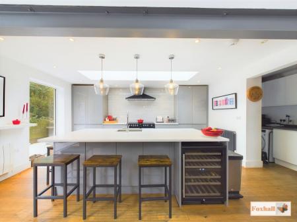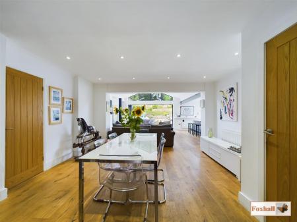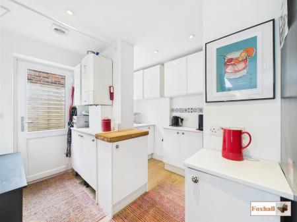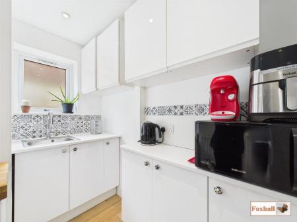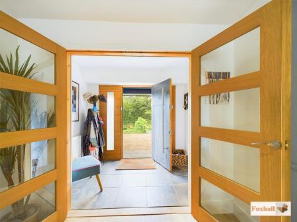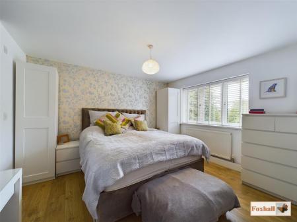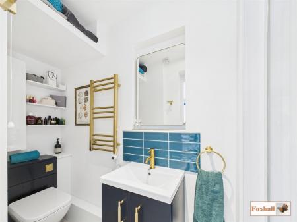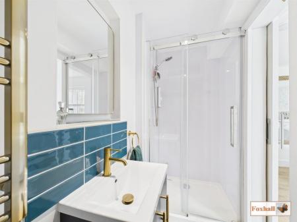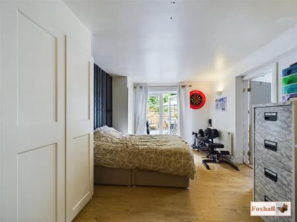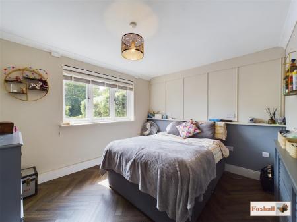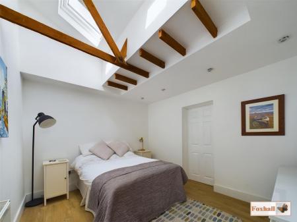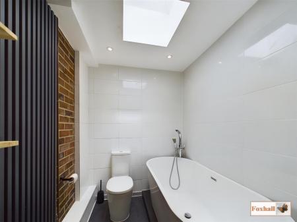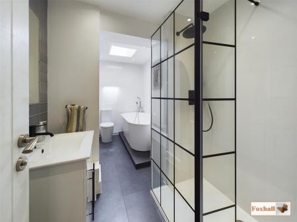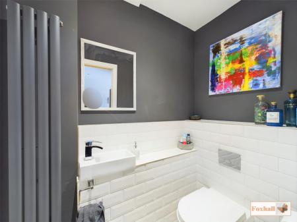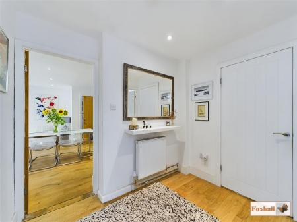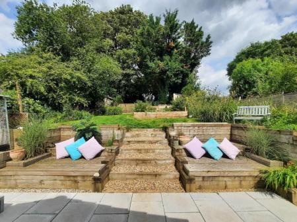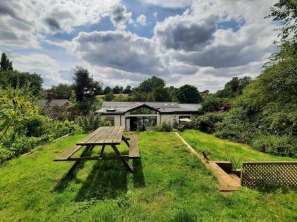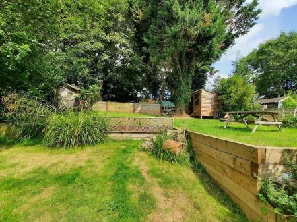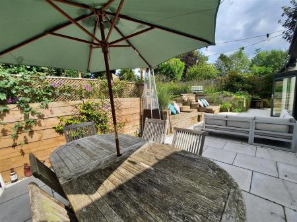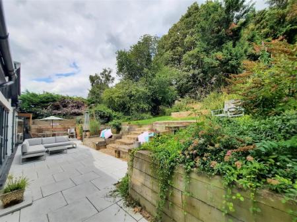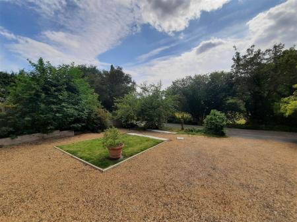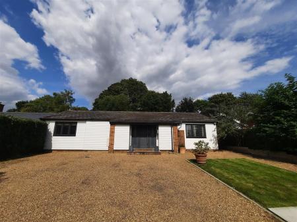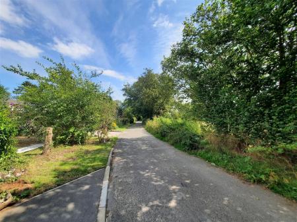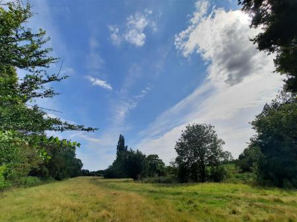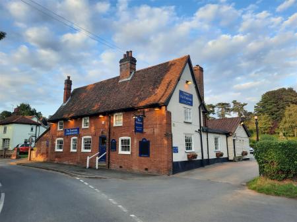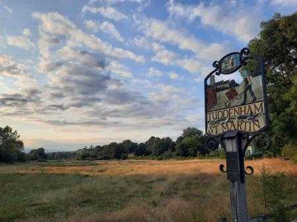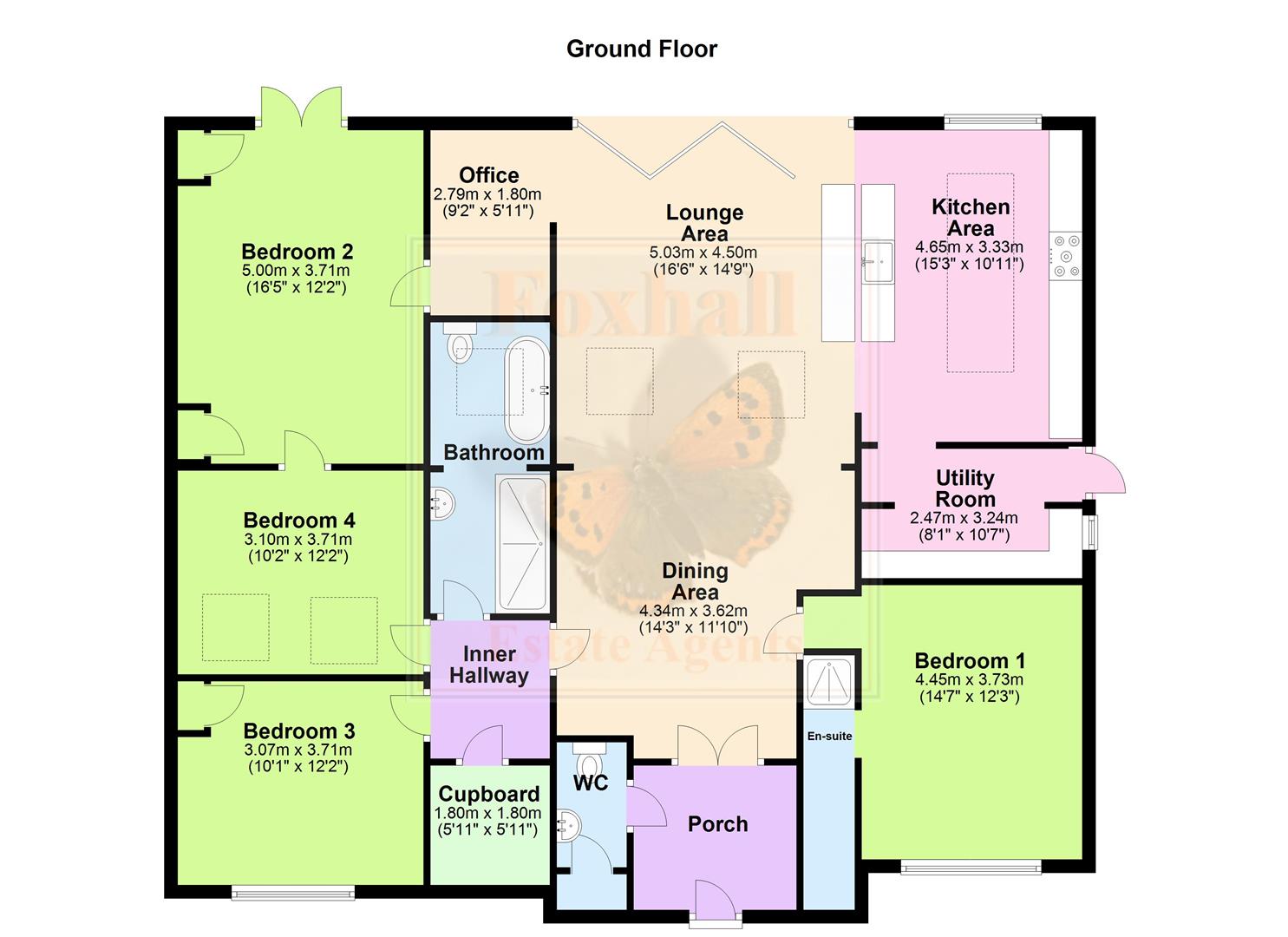- SUPERB SEMI RURAL LOCATION IN HIGHLY SOUGHT AFTER VILLAGE NORTH OF IPSWICH
- 4 DOUBLE BEDROOMS - BRAND NEW EN-SUITE SHOWER ROOM FROM MAIN BEDROOM
- LIVING AREA WITH VAULTED CEILING, BRAND NEW WOOD-BURNER, VELUX STYLE ROOF LIGHT WINDOWS, ROOF LANTERN & BI-FOLD DOORS OPENING OUT ONTO REAR GARDEN
- 26'9 X 16'1 WREN KITCHEN WITH INTERGRATED APPLIANCES - 10'8" X 8'9" BRAND NEW UTILITY ROOM
- VERY LARGE CONTEMPORARY FAMILY BATHROOM WITH STAND ALONE BATH & SEPARATE DOUBLE SHOWER
- 103' EASTERLY FACING REAR GARDEN BACKING ONTO FIELDS
- DRIVEWAY PARKING FOR UP TO 6 VEHICLES
- UPVC DOUBLE GLAZED WINDOWS - EXCELLENT DECORATIVE ORDER
- PLOT OF APPROXIMATELY A QUARTER OF AN ACRE
- FREEHOLD - COUNCIL TAX BAND D
4 Bedroom Semi-Detached Bungalow for sale in Ipswich
SUPERB SEMI RURAL LOCATION IN HIGHLY SOUGHT AFTER VILLAGE NORTH OF IPSWICH - 4 DOUBLE BEDROOMS - STUNNING 26'9 X 16'1 KITCHEN / LIVING AREA WITH VAULTED CEILING, BRAND NEW WOOD-BURNER, VELUX STYLE ROOF LIGHT WINDOWS, ROOF LANTERN & BI-FOLD DOORS OPENING OUT ONTO REAR GARDEN - SEPARATE DINING AREA - FANTASTIC TOP OF THE RANGE WREN FITTED KITCHEN WITH INTEGRATED APPLIANCES 10'8" X 8'9" BRAND NEW UTILITY ROOM - BRAND NEW EN-SUITE SHOWER ROOM FROM MAIN BEDROOM - CLOAKROOM - VERY LARGE CONTEMPORARY FAMILY BATHROOM WITH STAND ALONE BATH & SEPARATE DOUBLE SHOWER - 103' EASTERLY FACING REAR GARDEN - OUTSTANDING VIEWS TO FRONT ACROSS FYNN VALLEY WHICH CAN ALSO BE VIEWED FROM THE REAR GARDEN - DRIVEWAY PARKING FOR UP TO 6 VEHICLES - EXCELLENT DECORATIVE ORDER - UPVC DOUBLE GLAZED WINDOWS - CENTRAL HEATING VIA LPG FIRED BOILER - HIGHLY IMPRESSIVE CONTEMPORARY STYLE THROUGHOUT - PLOT OF APPROXIMATELY A QUARTER OF AN ACRE
Situated in one of the most idyllic of semi rural locations in the highly sought after village of Tuddenham St Martin is this very large four double bedroom bungalow which has undergone a programme of total renovation, upgrading and extension in recent years.
The property now offers the pinnacle of contemporary living with everything that buyers are now looking for on their wish list including a stunning open plan dining room, lounge and kitchen with top of the range Wren gloss grey fronted units and integrated appliances to remain. Brand new wood-burner creates a focal point of the open planned living area, heating the entire area making it lovely and cosy on cold winter nights. Bi-fold doors open out into the garden and there is a feature window to the rear making this main triple reception room extremely pleasant, light and sunny throughout the day. There is a brand new 10'8" x 8' 9" utility room off the kitchen with a wealth of additional gloss fronted fitted units.
Summary Continued - There are four double size bedrooms the main one of which has a contemporary en-suite shower room in addition to a very large family bathroom 12'7 x 5'8 with a stand alone bath and separate double shower enclosure.
There are solid wood replacement doors throughout and wood flooring throughout the dining/lounge/kitchen area and office which carries on into bedroom one. There are some nice little touches including exposed feature brickwork and exposed copper pipes to some of the contemporary vertical radiators.
Furthermore there is a separate cloakroom within a spacious entrance hallway.
The bungalow is well served by cupboard space including a a large walk-in cupboard within the inner hallway plus a walk-in dressing room from the main bedroom.
There is also a room ideal for an office between the living room and second bedroom and a very handy utility room off the kitchen area.
The positioning of the property in the idyllic location makes this an extremely sought after bungalow. You have views over the Fynn Valley from the front of the bungalow including two of the bedrooms and also from the rear half of the garden. Imagine sitting out on a sunny day in the garden looking out over the picturesque Fynn Valley.
There is driveway parking for up to six vehicles at the front and the bungalow is heated via a radiator system courtesy of a wall mounted boiler fired by LPG gas with tank at the side.
The plot itself is approximately a quarter of an acre with 103' x 56' rear garden backing onto woodland and farmland fields and being completely unoverlooked from the rear.
The property is presented in very good decorative order in the contemporary style and would make a superb family home. There are footpaths and bridle paths in abundance on the doorstep leading out into the Fynn Valley itself and to the north to Witnesham and Westerfield. There is also an extremely popular village pub within easy walking distance which I understand does a superb breakfast as well.
All in all you could not wish for any more from a property than this bungalow. We recommend an early internal inspection to avoid disappointment.
Front Garden - 14.63m (48') - The front garden is mainly shingled providing ample driveway parking for up to six vehicles. The garden is enclosed by high hedging with an area of lawn and well stocked flower/shrub borders including buddleia.
Entrance Hallway - 2.5732 x 1.6947 (8'5" x 5'6") - Feature hardwood front entrance door leading through to extremely spacious entrance hallway making an impressive first impression as you walk in to the property. There are glazed double doors opening through into the dining room. There is a radiator and luxury tiled floor.
Cloakroom - 1.8389 x 1.0830 (6'0" x 3'6") - Comprising low level W.C. wash hand-basin, half tiled walls, vertical radiator with feature copper pipes, feature tiled floor and door to built-in cupboard with hanging rail,
Office - Accessed from the lounge with radiator on exposed brick feature wall and recess ceiling spotlights with door leading to second bedroom.
Lounge Area - 5.00 x 4.50 (16'4" x 14'9") - The focal point of the room is a lovely wood-burner which has only recently been fitted and creates a real feature with adjacent wood storage units on either side. On cold winter nights this makes this entire open planned lounge, kitchen & dining area lovely a warm and cosy as the heat emanates throughout the bungalow. Laminate wood flooring, vaulted ceiling, recess ceiling spotlights, roof light windows make this a very light and airy room throughout the course of the day. There are triple bi-fold doors with integrated blinds opening out onto the easterly facing rear garden making a real feature of the property and making it a very bright and sunny room especially in the mornings. Door leading through to office. There are vertical radiators.
Dining Area - 4.7 x 4.45 (15'5" x 14'7") - Wooden floor, radiator, recess ceiling spotlights and double doors opening from the hallway into the dining room
Kitchen Area - 4.65 x 3.33 (15'3" x 10'11") - A top of the range Wren fitted kitchen with excellent range of fitted contemporary gloss grey units comprising ample drawers and cupboards plus full height cupboards. The focal point of the kitchen is the Flavel country stove style double oven with hob over and full width extractor hood above and integrated dishwasher. There are ample surfaces, gloss tiled walls, gloss tiled flooring, recess ceiling spotlights and inset sink unit. There is an island which incorporates a breakfast bar with space for four stools and integrated wine cooler. There are feature pendant lights above the sink and adjacent work-surfaces. There is a roof lantern running virtually the full length of the kitchen making this an extremely light, pleasant and sunny room full of natural light. contemporary style radiator at one end and full height glazed window at the other end to maximise the light.
Utility Room - 3.27 x 2.67 (10'8" x 8'9") - Brand new utility room with complete selection of gloss fronted kitchen units, comprising inset single bowl sink unit with cupboards under plus ample eye level cupboards, work-surfaces with additional base units. Tiling, with additional wood block work-surface, seating area with lift up storage beneath, plumbing for washing machine, space for tumble drier, wall mounted Worcester boiler, double glazed door leading out into side garden, recess ceiling spotlights and extractor fan. Double glazed window to side.
Bedroom One - 3.7777 x 3.3232 (12'4" x 10'10") - Radiator, wooden floor, sliding door, window to front offering views across the lane and fields beyond. This is a westerly facing window and very sunny especially in the afternoons.
En Suite Shower Room - 3.0090 x 1.0729 (9'10" x 3'6") - Brand new refurbished en-suite with modern contempory units with vanity wash hand-basin, W.C., radiator, spacious walk-in enclosure with electric shower, fully tiled walls, shelving and high level storage recess and contemporary gold heated towel rail. Wall mounted cupboard.
Bedroom Two - 5.1895 x 3.4654 (17'0" x 11'4") - Huge second bedroom with full height twin double fitted wardrobes, radiator and double glazed French doors opening out onto rear garden.
Inner Hallway - 2.534 x 1.7892 (8'3" x 5'10") - Accessed from the dining room and has doors leading off to bedroom three, bedroom four, family bathroom and large walk-in cupboard. There is a radiator, recess ceiling spotlights, wooden floor and access to loft space which is partially boarded and supplied with light.
Large Walk-In Cupboard - 1.9260 x 1.7217 (6'3" x 5'7") - Extremely spacious walk-in cupboard supplied with light and power ideal for storage of an additional freezer, fridge, etc, if required.
Bedroom Three - 3.0747 x 3.5628 (10'1" x 11'8") - Herringbone style laminate flooring, radiator and window to front offering views across the lane and fields beyond. This is a westerly facing window and very sunny especially in the afternoons.
Bedroom Four - 3.6534 x 3.0830 (11'11" x 10'1") - Two Velux style roof light windows and vaulted ceiling with feature wooden beams, radiator and laminate flooring.
Family Bathroom - 3.8538 x 1.7486 (12'7" x 5'8") - One of the many selling features of this property is this superb impressive very large family bathroom complete with W.C., vanity unit wash hand-basin, double size walk-in shower enclosure with power shower rain head and separate hand held shower head which is fully tiled with contemporary tiling. In the bath area is a stand alone bath with taps and separate shower attachment, roof light window above, contemporary vertical radiator on feature exposed brick wall, ceiling spotlights and luxury tiled floor.
Rear Garden - 31.09m into woodland area x 17.07m (102' into wood - The rear garden commences with a spacious patio area which is an absolute sun trap for a good part of the day being enclosed by railway sleeper borders with three outside double sockets and outside lighting, a small pond area and decking and seating area. The garden is superb for sitting out in the early morning sunshine having breakfast or a mid morning cuppa or indeed alfresco dining.
The garden proceeds by steps up to a second tier which is an area of lawn with well stocked flower and shrub borders. There are then steps up to a third level which is a further area of lawn. The current vendors have a picnic table here and what a superb place to sit with far reaching views over the the Fynn Valley beyond the bungalow.
The final tier of the garden is again enclosed by railway sleepers and is mainly barked which would create a seating or indeed the positioning for a cabin or garden room or office, etc.
There is a 11' x 8'2 wooden garden shed.
Side Garden - 8.8594 x 2.1300 (29'0" x 6'11") - With a lockable wooden gate providing side access to the rear garden and outside tap.
Village Of Tuddenham And Surrounding Areas - Living in Tuddenham on your doorstep is a wealth of footpaths and bridle paths leading through to the Fynn Valley. Tuddenham itself offer the best of everything, you're only a 10 minute drive from Ipswich yet you are in the middle of the countryside.
Agents Note - Tenure - Freehold
Council Tax Band - D
Property Ref: 237849_33768362
Similar Properties
Westerfield Road, Westerfield, Ipswich
4 Bedroom Detached House | Guide Price £525,000
FULL OF CHARM AND CHARACTER - RURAL VILLAGE DETACHED HOUSE SET IN JUST UNDER HALF AN ACRE - EXTENDED THREE TO FOUR BEDRO...
3 Bedroom Detached Bungalow | Guide Price £525,000
PLOT OF APPROX 0.27 ACRES OFFERING NEARLY 1500 SQ. FT OF EXTENDED ACCOMMODATION -THREE DOUBLE BEDROOMS PLUS BEDROOM FOUR...
4 Bedroom Detached House | Guide Price £525,000
HIGHLY SOUGHT AFTER AREA (OFF COLCHESTER ROAD) - EX SHOWHOME WITH LARGE PLOT - COLESTON HIGH SCHOOL CATCHMENT (SUBJECT T...
4 Bedroom Semi-Detached House | Guide Price £550,000
STUNNING FOUR BEDROOM VICTORIAN SEMI DETACHED HOUSE WHICH IS A STONES THROW FROM CHRISTCHURCH PARK IN HIGHLY SOUGHT AFTE...
Westerfield Lane, Tuddenham, Ipswich
3 Bedroom Detached Bungalow | Guide Price £550,000
A PLOT IN EXCESS OF A 1/3 OF AN ACRE WITH LANDSCAPED GARDENS BACKING ONTO FARM LAND FIELDS - AMPLE BLOCK PAVED DRIVEWAY...
Foxwood Crescent, Rushmere St. Andrew, Ipswich
5 Bedroom Detached House | Offers in excess of £550,000
SUBSTANTIAL FIVE BEDROOM DETACHED EXECUTIVE FAMILY HOUSE - KITCHEN / BREAKFAST ROOM 11'8 x 12'6 AND SEPARATE UTILITY ROO...

Foxhall Estate Agents (Suffolk)
625 Foxhall Road, Suffolk, Ipswich, IP3 8ND
How much is your home worth?
Use our short form to request a valuation of your property.
Request a Valuation
