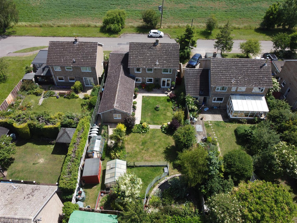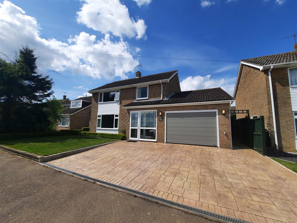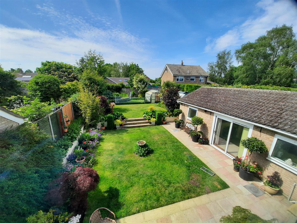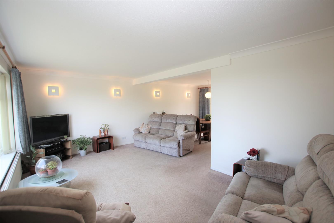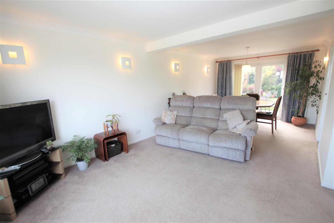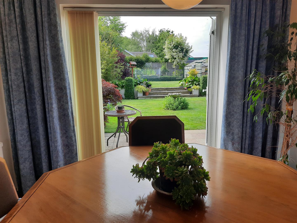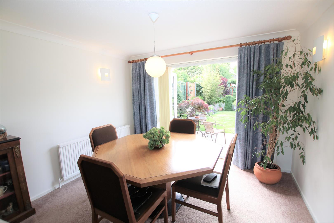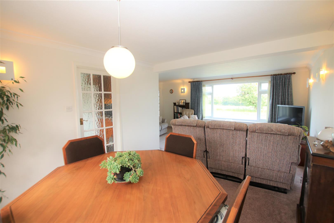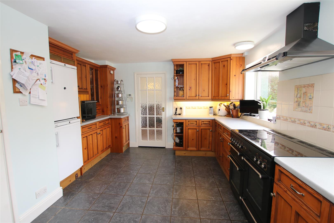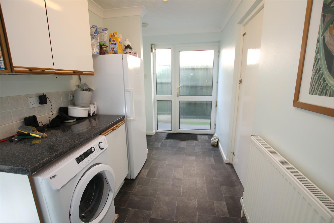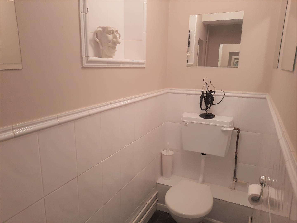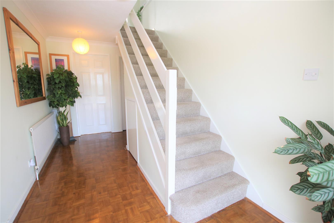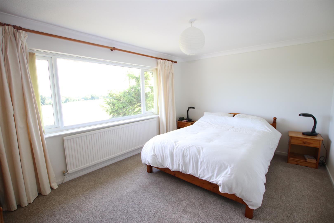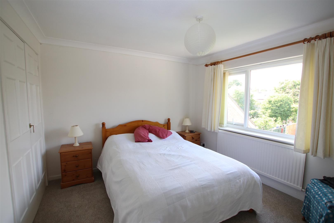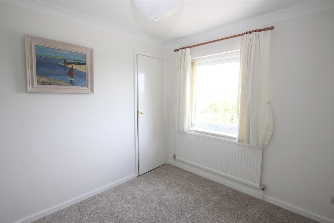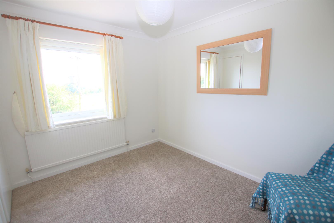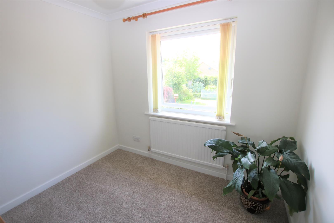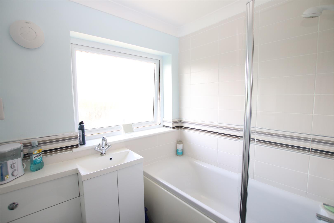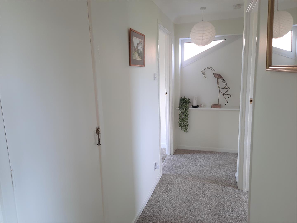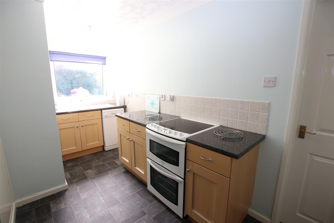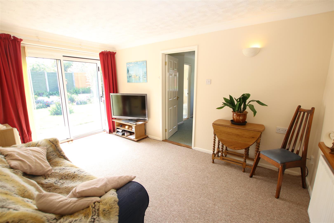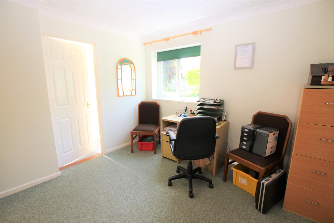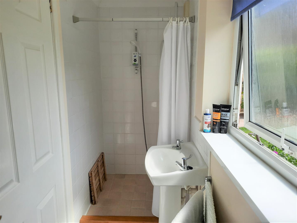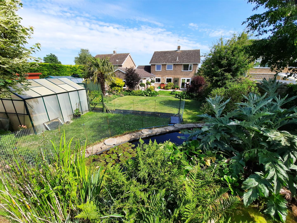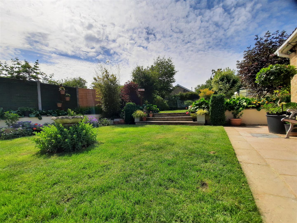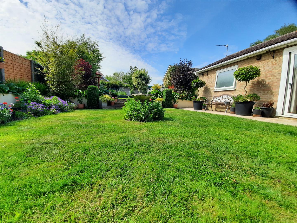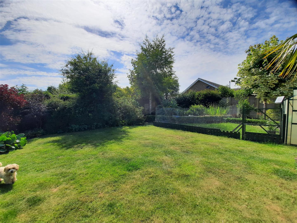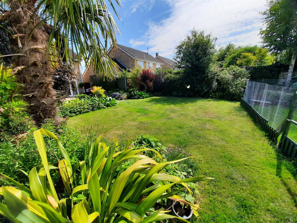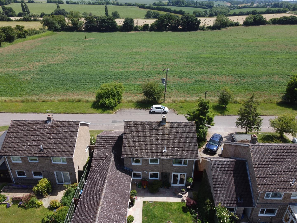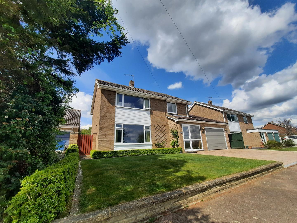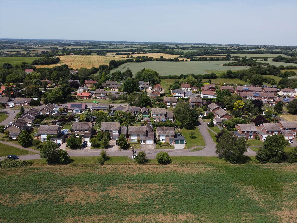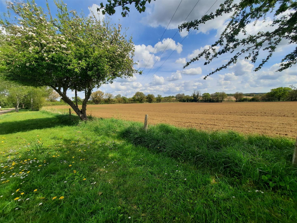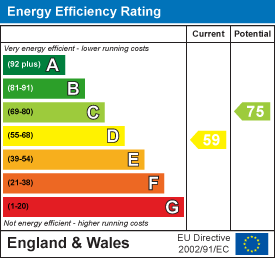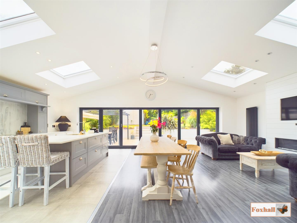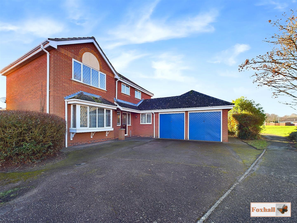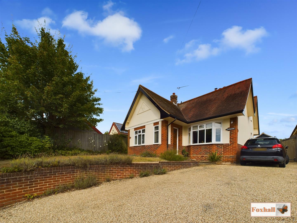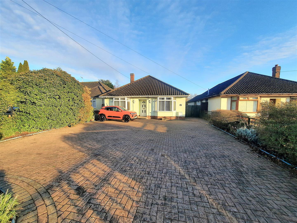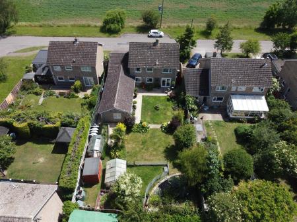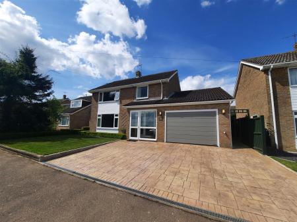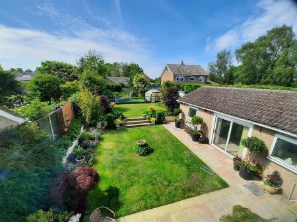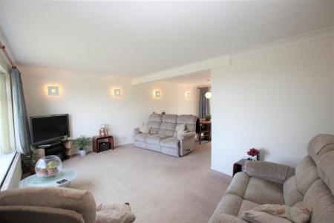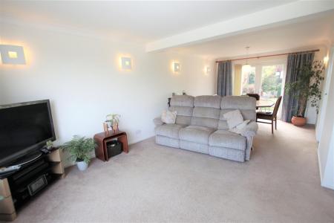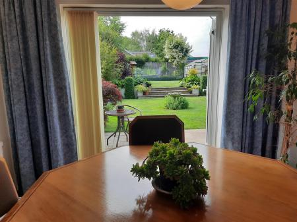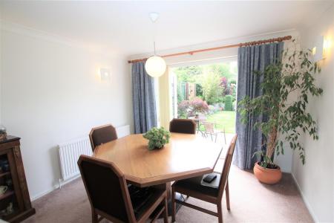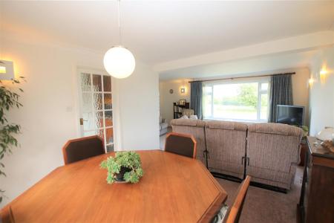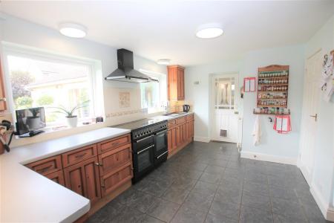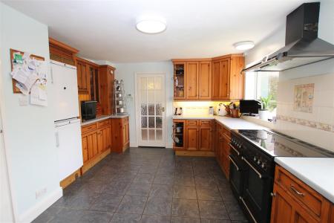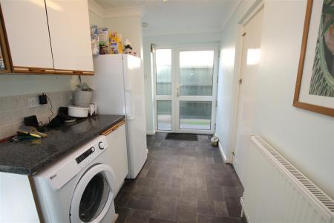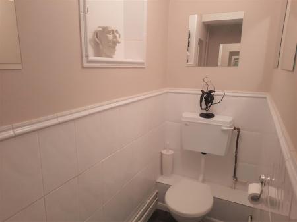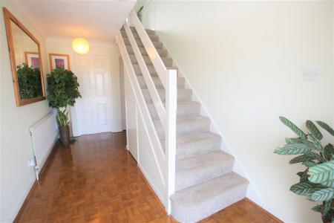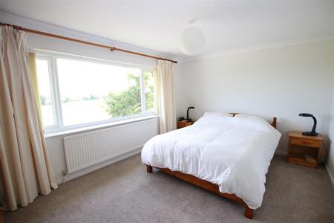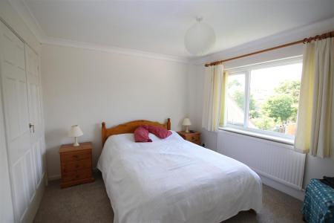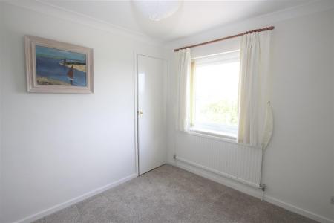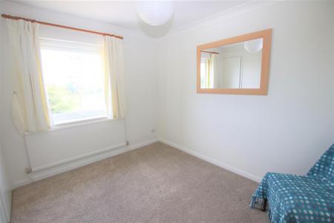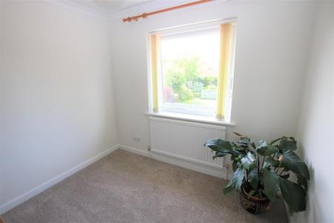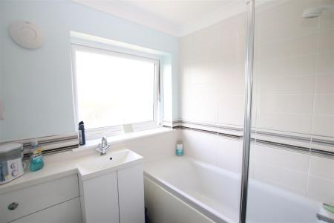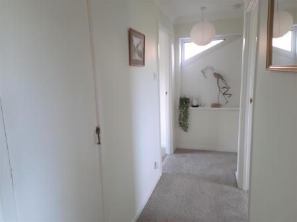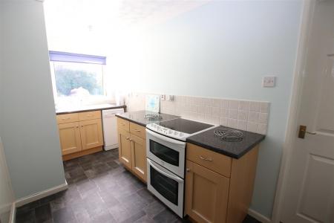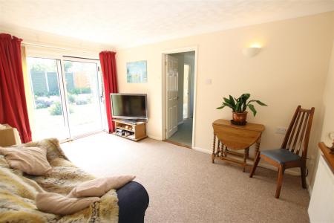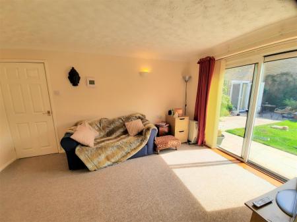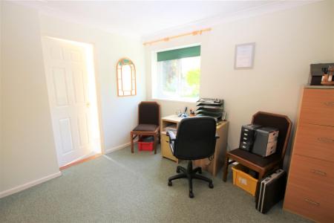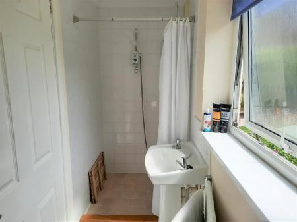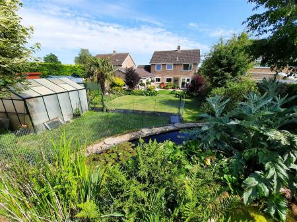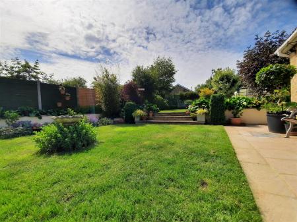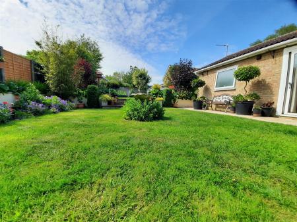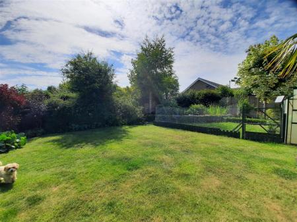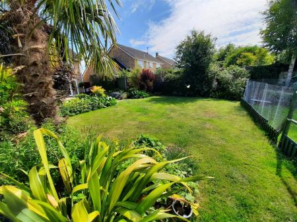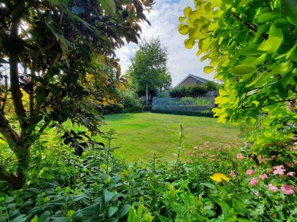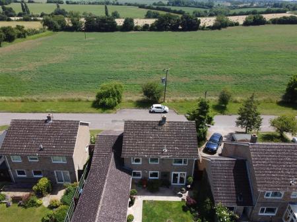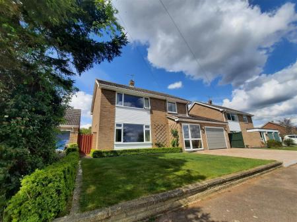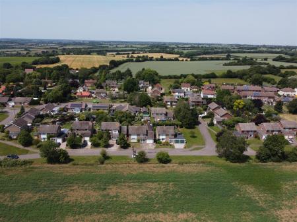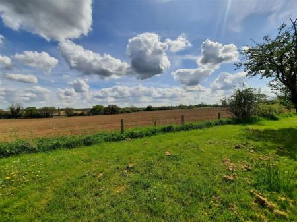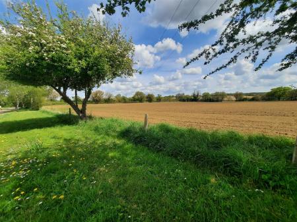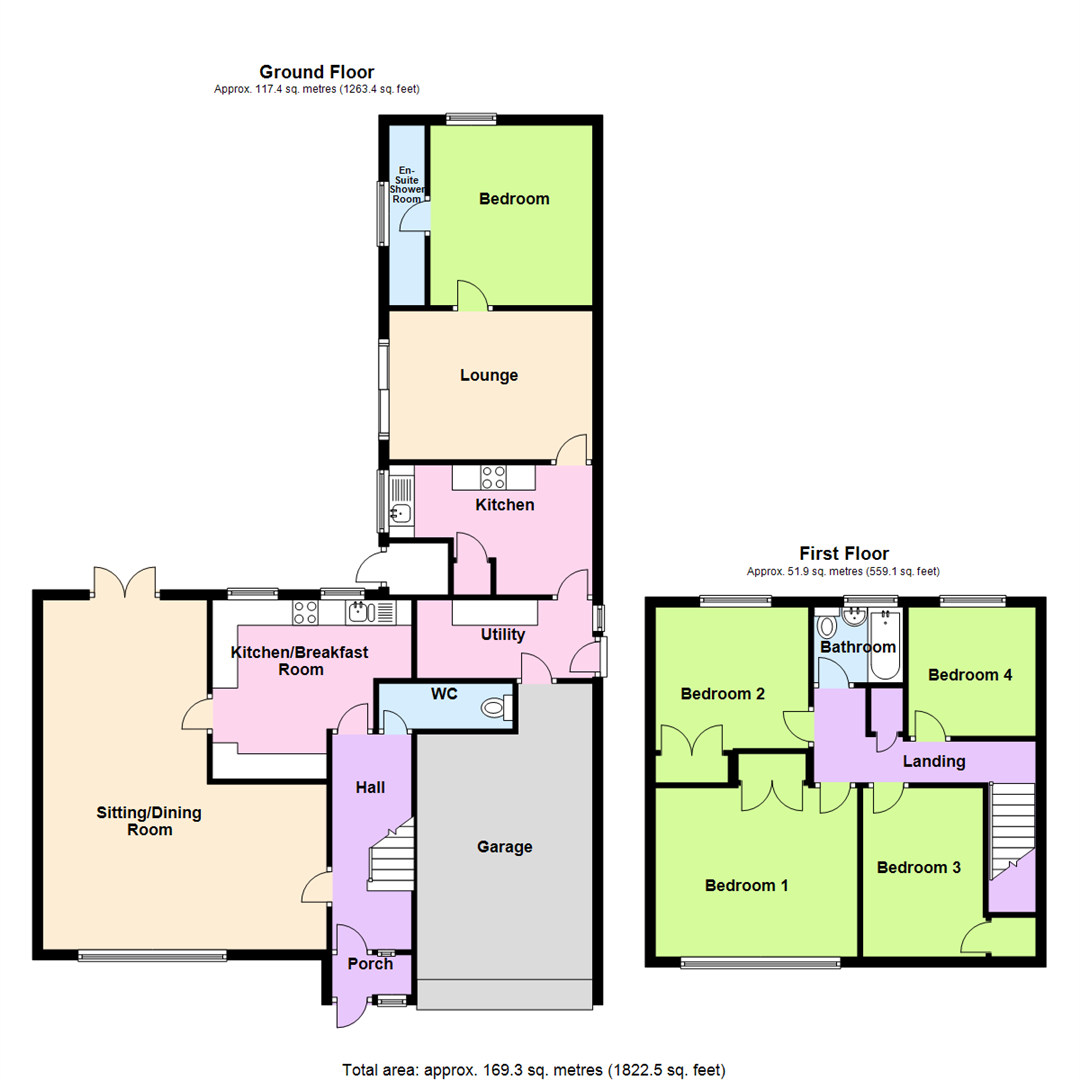- FOUR LARGE BEDROOMS
- SELF CONTAINED PROFESSIONALLY BUILT ANNEXE WITH ITS OWN SITTING ROOM, KITCHEN, LOUNGE & EN-SUITE SHOWER ROOM & RAMPED WHEELCHAIR ACCESS
- 22'8" x 10'7" MIN x 19'1" AT ITS WIDEST SITTING/DINING ROOM
- 15'7" x 12'0" FITTED KITCHEN WITH RANGE MASTER OVEN TO REMAIN
- DOWNSTAIRS CLOAKROOM & REPLACEMENT UPSTAIRS FAMILY BATHROOM
- FANTASTIC PROFESSIONALLY LANDSCAPED REAR GARDENS UNOVERLOOKED FROM THE REAR
- 21'1" x 12'4" LARGER THAN AVERAGE GARAGE WITH NEW HORMANN ELECTRIC DOOR, PLUS NEW PAVED TRIPLE WIDTH DRIVEWAY
- CUL-DE-SAC POSITION WITH SUPERB VIEWS OVER FIELDS TO FRONT
- OIL CENTRAL HEATING VIA RADIATOR
- FREEHOLD - COUNCIL TAX BAND D - ANNEXE COUNCIL TAX BAND A
5 Bedroom Detached House for sale in Ipswich
FOUR LARGE BEDROOMS - SELF CONTAINED PROFESSIONALLY BUILT ANNEXE WITH ITS OWN SITTING ROOM, KITCHEN, LOUNGE & EN-SUITE SHOWER ROOM & RAMPED WHEELCHAIR ACCESS - 22'8" x 10'7" MIN x 19'1" AT ITS WIDEST SITTING/DINING ROOM - 15'7" x 12'0" FITTED KITCHEN WITH RANGE MASTER OVEN TO REMAIN - DOWNSTAIRS CLOAKROOM & REPLACEMENT UPSTAIRS FAMILY BATHROOM - FANTASTIC PROFESSIONALLY LANDSCAPED REAR GARDENS UNOVERLOOKED FROM THE REAR - 21'1" x 12'4" LARGER THAN AVERAGE GARAGE WITH HORMANN ELECTRIC DOOR, PLUS NEW PAVED TRIPLE WIDTH DRIVEWAY - CUL-DE-SAC POSITION WITH SUPERB VIEWS OVER FIELDS TO FRONT - OIL CENTRAL HEATING VIA RADIATOR - EXCELLENT DECORATIVE ORDER & IN EXCELLENT VILLAGE LOCATION & ONLY 10 MINS DRIVE FROM MARKET TOWN OF HADLEIGH.
***Foxhall Estate Agents are delighted to offer for sale this multi-family home is the prefect property for a family or investor. Situated on a large plot with a pleasant private landscaped garden, this 5 bedroom, 2 bathroom home offers plenty of space and flexibility. It offers very good accommodation with an independent annexe which is also great for extended family or home working / business.
The main house features four good size bedrooms plus an independent annexe with it's own kitchen, bathroom, sitting room and double bedroom.
The main sitting / dining room has a full width picture window offering stunning views over the fields to the front and French doors with a view of the rear garden.
With driveway off road parking for three cars on a lovely new paved driveway area that leads to a large garage with new Hormann electric garage door (insulated with brick cavity walls ready for conversion to an additional room). This is an amazing opportunity to purchase in the vibrant community of Whatfield - just 10 minutes drive from Hadleigh which has all major facilities/services. Contact us today to book your viewing.
Summary Continued - A rare opportunity to purchase a large four bed detached house which is offered in excellent decorative order. This has the unique benefit of having a complete purpose built annexe which was originally designed for an elderly relative in a wheelchair. It has complete wheelchair access both outside via a ramp and inside with low wide door thresholds and comes complete with its own kitchen, sitting room, bedroom and en-suite shower room. The annexe is separately rated as council tax band A and also has it's own electric fuse box.
The annexe has double glazed south facing patio doors from the sitting room leading out and overlooking the garden. This would make it superb for an elderly relative or equally useful for someone working from home as an office suite, as a series of treatment rooms for therapy, beauty therapy, etc., with its own exterior independent access and the property has triple width driveway parking at the front. Alternatively it would make a superb teenagers accommodation suite.
There are numerous selling feature with this property one of which is the superb views over farmland fields to front in this quiet cul-de-sac position-you can literally hear a pin drop. Another selling feature is the delightful large westerly facing rear garden which is unoverlooked from the rear and professionally landscaped with areas of lawn and colourful flower, shrub and tree borders, greenhouses and shed to remain.
Inside the property benefits from complete double glazed double glazed windows and doors throughout, oil fired central heating via radiators and modern fitted kitchen and bathroom.
Within the kitchen the focal point of the room is a Range Master double oven complete with Calor gas supplied hob, extractor hood, twin ovens and grill. There ample work-surfaces within the kitchen/breakfast room and plumbing for a washing machine and additional space courtesy of and adjacent utility room.
The garage at 21'1" x 12'4" is much larger than average supplied with power and light and a new Hormann up and over door. The garage has been insulated with brick cavity walls and is also boarded on the ceiling ready for conversion for an additional room if required.
The village of Whatfield is only ten minute drive from Hadleigh. The village has about 155 residents, a primary school, village hall which has a pop up pub known as the Four Horseshoes and church. There are major services and facilities in the market town of Hadleigh.
This plan helped guide future development in the parish. The local village plan for Whatfield has given accommodation for only three more properties needing to be built by 2030. The field opposite this particular property is outside the boundary village envelope and has had planning applications refused in the past.
The sellers of this property are more than happy to discuss this aspect in further detail.
The bedrooms are all square shape and even the smallest one can comfortably accommodate a double bed. There are delightful views from the first floor windows to the front over the fields and to the rear over the landscaped gardens and wildlife and lily ponds.
There is a spacious downstairs cloakroom and the original parquet flooring makes a feature in the hallway and is also under the floor coverings of the Sitting/Dining Room.
This property is offering extremely spacious accommodation in excellent condition and is unique opportunity with regards to the annexe, the views over the fields and the delightful landscaped garden.
We recommend an early internal inspection to avoid disappointment.
Front Garden - To the front of the property is a very nice new paved triple width driveway leading to the garage, providing off road parking for three side by side vehicles. There is outside lighting and neat area of lawn and low box hedging.
Entrance Hall - Double glazed front entrance door through to entrance porchway with further double glazed door leading to main reception hallway, with original parquet floor which also continues underneath the floor coverings in the lounge and dining area, under stairs cupboard, radiator and door leading into kitchen/breakfast room.
Cloakroom - 2.701 x 0.898 (8'10" x 2'11") - Good size cloakroom with half tiled walls, wash hand-basin, W.C. with new cistern, radiator and extractor fan.
Sitting/Dining Room - 6.91m x 3.25m min x 5.82 at its widest (22'8" x 1 - Full width picture window to front with vertical blinds offering views over fields to front and this easterly facing making it very light sunny and pleasant room especially in the mornings, radiator under window and open through to dining area, matching wall lights in both sitting and dining areas, double glazed French doors opening out onto the garden which is westerly facing making this half of the room extremely light pleasant and sunny especially in the afternoons.
Kitchen/Breakfast Room - 4.772 x 3.68 (15'7" x 12'0") - With and excellent selection of solid wood kitchen units by Magnet & Southern with base drawers, cupboards, eye level units, deep pan drawers, glass fronted eye level display cabinet and corner carousel unit. The centrepiece of the kitchen is the Range Master oven which has five ring gas hob (powered by Calor gas) a standard oven, fan assisted oven, grill and pull down pan stand, high level double width extractor hood above, plumbing for dishwasher, oil fired boiler for main house concealed in cupboard, twin windows to rear (west) which overlook the garden and make this a very sunny and pleasant light room especially in the afternoons, single drainer sink unit with mixer taps, ample work-surfaces, work-surface lighting, radiator, tiling and tiled floor.
Utility Area - With plumbing for washing machine, large space for a tall larder style fridge/freezer, additional eye level cupboards, work-surfaces, tiling and double glazed door to side, door to garage and door leading to rear garden, plus additional door to the annexe part of the property.
First Floor Landing - Window to side, door to spacious airing cupboard and access to loft space which is extensively insulated.
Bedroom One - 4.502 x 3.189 (14'9" x 10'5") - Radiator, large picture window giving superb views across the fields to the front and double built in wardrobes.
Bedroom Two - 3.246 x 3.110 (10'7" x 10'2") - Double built in wardrobes, radiator and windows to rear with lovely views overlooking the garden.
Bedroom Three - 3.184 x 2.543 (10'5" x 8'4") - Radiator, window to front with fantastic views over the fields to the front and built in over stairs wardrobes.
Bedroom Four - 2.573 x 2.604 (8'5" x 8'6") - Although this is the smallest of the four bedrooms due to its square shape this could accommodate a double bed, radiator and window to rear with lovely views overlooking the garden.
Family Bathroom - 2.113 x 1.649 (6'11" x 5'4") - Modern replacement suite comprising bath with power shower over and screen, fully tiled walls in bath/shower area, vanity unit wash hand-basin with cupboards and drawers beneath, W.C., extractor fan and window to rear. The bathroom backs onto the airing cupboard and the two walls that adjoin the airing cupboard are the only two walls that are stud walls in the house. This therefore would offer excellent potential for knocking through into the airing cupboard to create a bigger bathroom if required.
Rear Garden - One of the selling features of this property is the superb professionally landscaped large rear garden which is westerly facing getting the sun for a good part of the day. The garden on two different levels and also includes a raised pond area. The pond has been built in a raised style for safety. There is also a neatly laid to lawn with south facing patio area by the annexe providing a real sun trap. The first part of the garden is completely unoverlooked from the rear. The garden is full of colour with an excellent selection of flowers, shrubs and trees, the garden then proceeds up three steps to a second area of lawn with additional flower/shrub borders. There is side access on one side via a gate and the garden is completely enclosed by panel fencing. At the rear of the property are two ponds, one is a wildlife pond and one is a lily pond and from the rear of the garden are superb views looking back towards the house. There are two greenhouses and a good size timber shed to remain and a neatly concealed 500 gallon tank for the oil central heating.
Garage - 6.443 x 3.783 (21'1" x 12'4") - Wider and longer than average garage with a new Hormann fitted electric door. There is a fire door from the garage into the utility area, a wall mounted boiler which services the annexe and the garage is supplied with light and power and also has its own separate insulated loft access which continues backwards over the entire annexe. There is also a vent for a tumble drier, double glazed window to side with security bars and additional metal plates providing extra security for the up and over door.
Annexe - The annexe was built to be completely wheelchair friendly. The current owners have put in new door frames which, could be altered to accommodate a wheelchair user once again. It has its own electric supply from a separate fuse board in the main garage of the property and is separately rated as 50% council tax band A. Access can be obtained by the side door of the main house.
Annexe Kitchen - 4.235 max x 2.569 (13'10" max x 8'5") - Fitted kitchen comprising base drawers, and cupboards, work-surfaces, tiling, plumbing for dishwasher, extractor fan, door to large airing cupboard, single drainer sink unit, additional separate section with work-surfaces, and space beneath plus eye level cupboards.
Annexe Lounge - 4.236 x 2.944 (13'10" x 9'7") - This is a beautiful sunny room being westerly facing therefore, being full of sun and light for a good part of the day, with sliding double glazed patio doors which open out onto the garden, radiator and a further door through to:
Annexe Bedroom - 3.212 x 3.565 (10'6" x 11'8") - Radiator and window to rear.
Annexe En-Suite Shower Room - A good size en-suite with walk in shower, wash hand-basin, W.C., fully tiled walls, extractor fan, electric down flow fan heater and window to side (south) making this a very sunny room.
Whatfield Village - The village of Whatfield is only ten minute drive from Hadleigh. The village has about 155 residents, a primary school, village hall which has carpet bowls and Zumba and on Friday's has a pop up pub known as the Four Horseshoes and church. There are major services and facilities in the market town of Hadleigh.
Agents Notes - Tenure - Freehold
Council Tax Band - D
Annexe Council Tax Band A - If lived in as separate Unit
Discount 50% of council tax band A if house and annex used as family home
Property Ref: 237849_33832811
Similar Properties
4 Bedroom House | Guide Price £500,000
AMAZING SOUTH FACING 27'7" x 18'5" KITCHEN / DINING / FAMILY ROOM - ONE OF THE BEST WE HAVE SEEN - UPVC WINDOWS AND DOOR...
4 Bedroom Detached House | Guide Price £500,000
NO ONWARD CHAIN - EXCELLENT UN-OVERLOOKED LOCATION WITHIN GRANGE FARM ADJOINING GREENS WOOD - SUPERB FAMILY SIZED ACCOMM...
4 Bedroom Detached House | Guide Price £490,000
A rare opportunity to purchase this SUBSTANTIAL FOUR BEDROOM THREE STOREY DETACHED HOUSE in one of the most sought after...
Westerfield Road, Westerfield, Ipswich
4 Bedroom Detached House | Guide Price £525,000
FULL OF CHARM AND CHARACTER - RURAL VILLAGE DETACHED HOUSE SET IN JUST UNDER HALF AN ACRE - EXTENDED THREE TO FOUR BEDRO...
3 Bedroom Detached Bungalow | Guide Price £525,000
PLOT OF APPROX 0.27 ACRES OFFERING NEARLY 1500 SQ. FT OF EXTENDED ACCOMMODATION -THREE DOUBLE BEDROOMS PLUS BEDROOM FOUR...
4 Bedroom Detached House | Guide Price £525,000
HIGHLY SOUGHT AFTER AREA (OFF COLCHESTER ROAD) - EX SHOWHOME WITH LARGE PLOT - COLESTON HIGH SCHOOL CATCHMENT (SUBJECT T...

Foxhall Estate Agents (Suffolk)
625 Foxhall Road, Suffolk, Ipswich, IP3 8ND
How much is your home worth?
Use our short form to request a valuation of your property.
Request a Valuation
