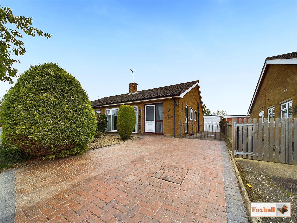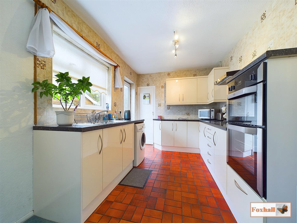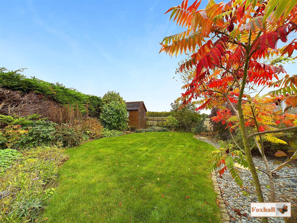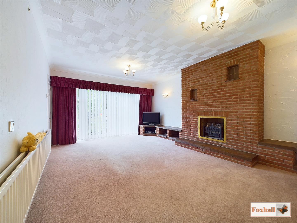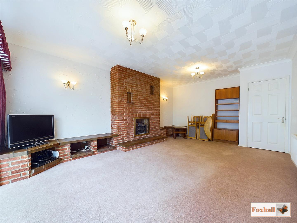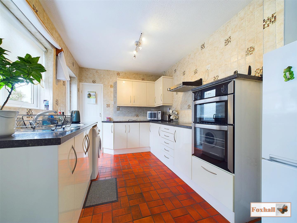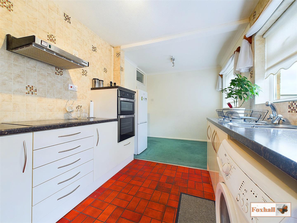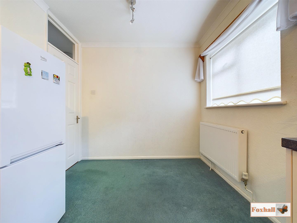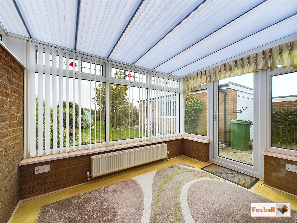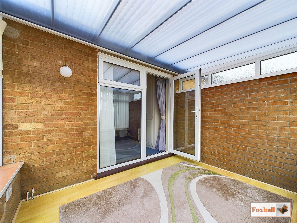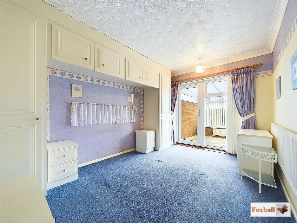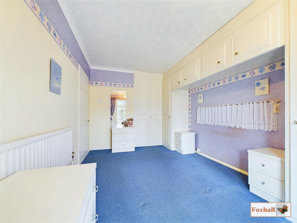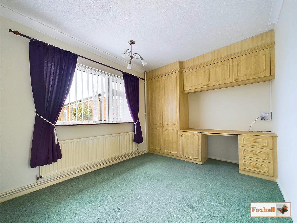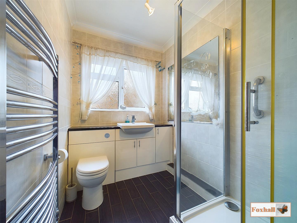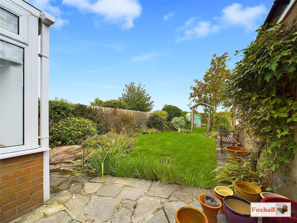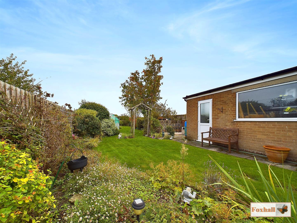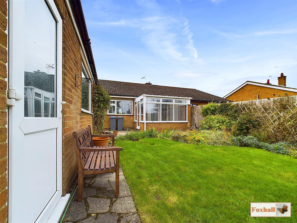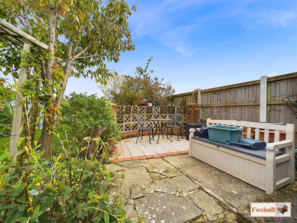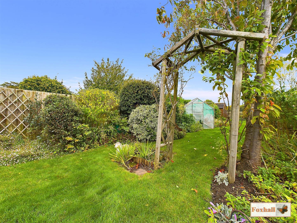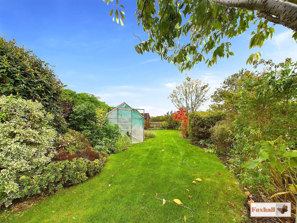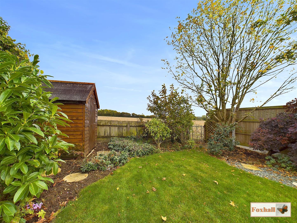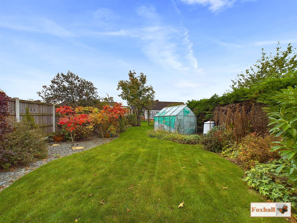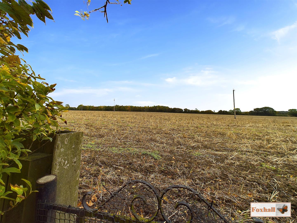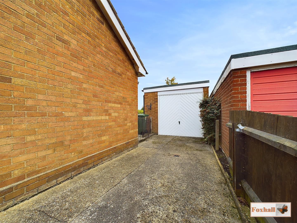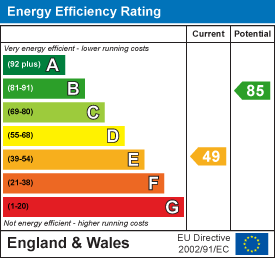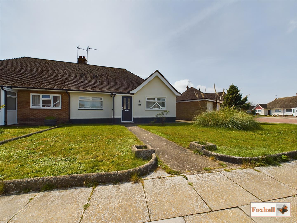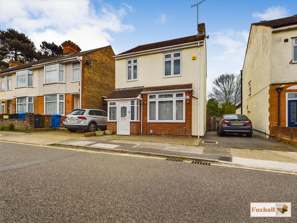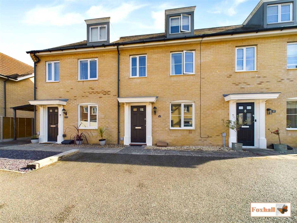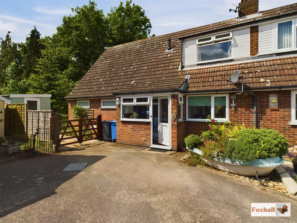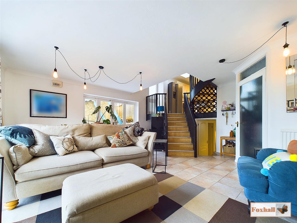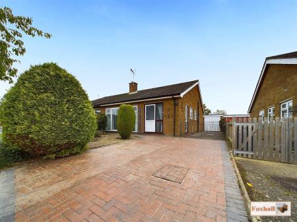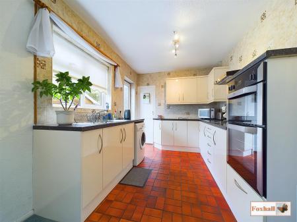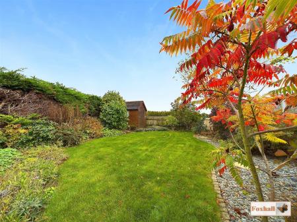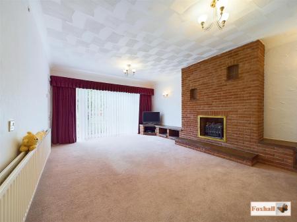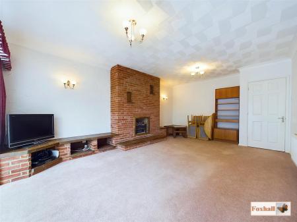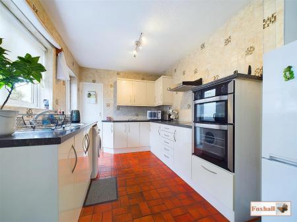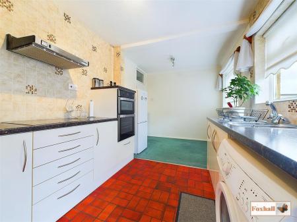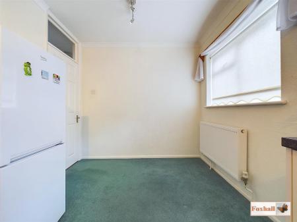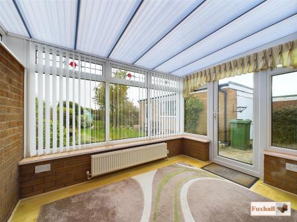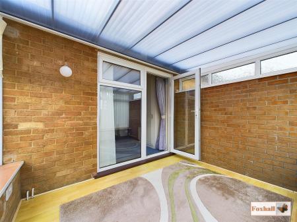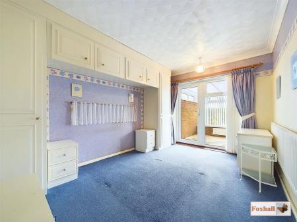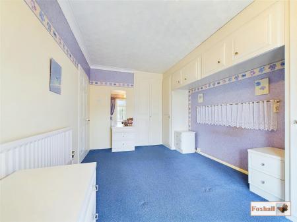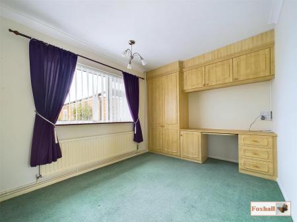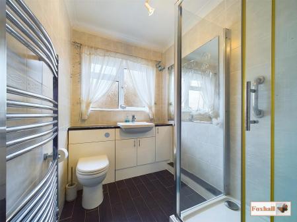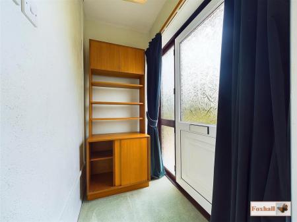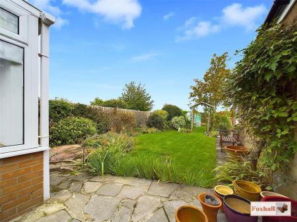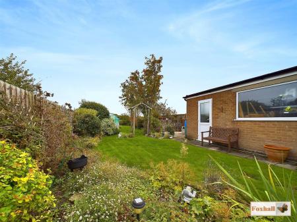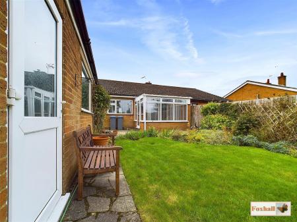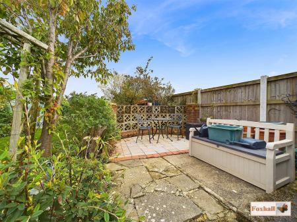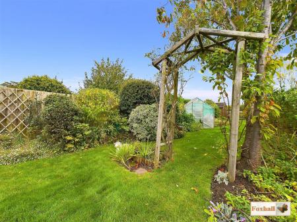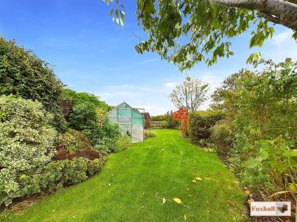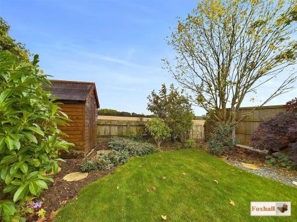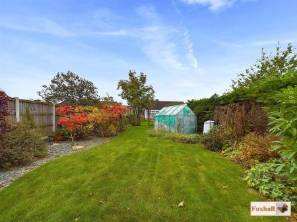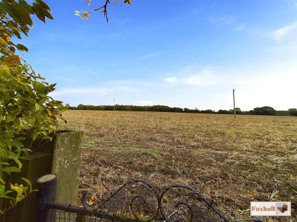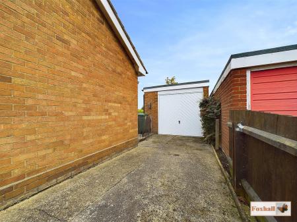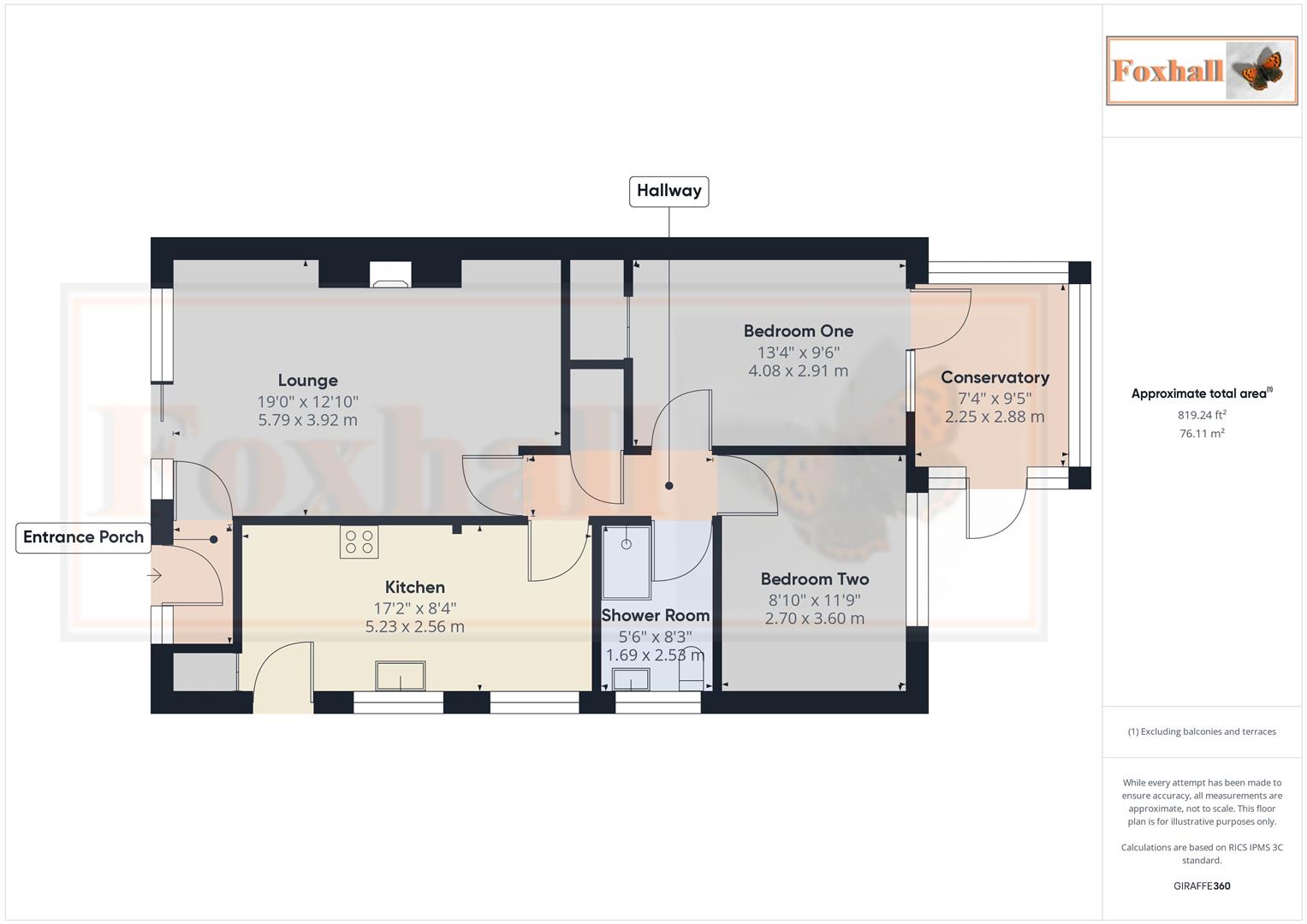- TWO BEDROOM SEMI DETACHED BUNGALOW IN A CUL-DE- SAC POSITION OFFERING NO ONWARD CHAIN
- POPULAR VILLAGE LOCATION
- OFF ROAD PARKING VIA A BLOCK PAVED DRIVEWAY FOR ONE POSSIBLY TWO CARS WITH FURTHER PARKING VIA GATED ACCESS LEADING TOWARDS THE GARAGE
- DETACHED GARAGE WITH POWER AND LIGHTING
- FULLY ENCLOSED NON-OVERLOOKED REAR GARDEN WITH FIELD VIEWS AND
- KITCHEN/BREAKFAST ROOM
- LARGE LOUNGE
- CONSERVATORY
- TENURE - FREEHOLD - COUNCIL TAX BAND C
2 Bedroom Semi-Detached Bungalow for sale in Ipswich
TWO BEDROOM SEMI DETACHED BUNGALOW IN A CUL-DE- SAC POSITION OFFERING NO ONWARD CHAIN -POPULAR VILLAGE LOCATION - OFF ROAD PARKING VIA A BLOCK PAVED DRIVEWAY FOR ONE POSSIBLY TWO CARS WITH FURTHER PARKING VIA GATED ACCESS LEADING TOWARDS THE GARAGE - DETACHED GARAGE - FULLY ENCLOSED NON-OVERLOOKED REAR GARDEN WITH FIELD VIEWS - KITCHEN/BREAKFAST ROOM - LARGE LOUNGE - CONSERVATORY
***Foxhall Estate Agents*** are delighted to offer with no onward chain nestled in a quiet cul-de-sac in the popular village of Witnesham this two bed semi detached bungalow which boasts an un-overlooked east facing beautifully presented rear garden with field views, detached garage, conservatory, kitchen/breakfast room, two bedrooms, parking.
Front Garden - With access via a drop kerb parking via a block paved driveway and hardstanding concrete leading to a detached garage via gated access with a shingle feature frontage with conifer trees and a flower bed border.
Entry via a double glazed uPVC door with a double glazed obscure window facing the front to the entrance porch.
Entrance Porch - Door to lounge
Entrance Hallway - Access to loft which has a drop down ladder and a light but is not boarded, radiator, access to the airing cupboard which houses the water tank and storage, doors to bedrooms one and two, shower room and the kitchen.
Lounge - 5.79 x 3.92 (18'11" x 12'10") - A large double glazed picture window facing the front with a stained glass feature on the smallest windows, large radiator, coving brick built feature wall with storage areas and an electric fire, wall lights and a door into the hallway.
Kitchen / Breakfast Room - 5.23 x 2.56 (17'1" x 8'4") - Two double glazed windows facing the side, double glazed uPVC obscure door to the side with a large pantry cupboard, half tiled flooring and half carpet, radiator, coving in the breakfast area, wall and base fitted units with cupboards and drawers, a built in double oven, space for a fridge freezer, electric hob with a cooker hood over, plumbing for a washing machine, one and a half stainless steel sink bowl with drainer unit, fully tiled walls in the kitchen area.
Bedroom One - 4.08 x 2.91 (13'4" x 9'6") - Double glazed windows facing the rear, fitted wardrobes and storage, coving, radiator and double glazed door opening out into the conservatory.
Conservatory - 2.25 x 2.88 (7'4" x 9'5") - uPVC and brick built constructed with a mixture of double glazed and obscure double glazed windows, laminate flooring, radiator and a double glazed door to the side going out into the rear garden.
Bedroom Two - 2.7 0 x 3.60 (8'10" 0'0" x 11'9") - Double glazed window facing the rear, radiator, fitted wardrobes and storage with coving.
Shower Room - 1.69 x 2.53 (5'6" x 8'3") - Double glazed obscure window to the side, vanity unit with a wash hand basin with a mixer tap and a low flush WC, step in large shower cubicle with an electric shower, heated towel rail, fully tiled walls and flooring with coving.
Rear Garden - An un-overlooked easterly facing fully enclosed rear garden with stunning views of the fields at the rear, patio areas for seating, mostly laid to lawn with flower bed borders with an array of plants and trees with a shed and greenhouse, slate shingle borders, rear gate for access to the field at the rear, outside tap, access to the garage.
The garden also has access to the oil tank (the boiler is in the garage).
Garage - An electric fob entry door with power and lighting, a Trianco Eurostar Oil boiler (regularly serviced). double glazed obscure window to the side, double glazed uPVC door to the side, double glazed obscure window to the rear.
Agents Note - Tenure - Freehold
Council Tax Band - C
Property Ref: 237849_33434092
Similar Properties
3 Bedroom Semi-Detached House | Offers in excess of £300,000
Full Width Pitched Roof Rear Extension With Bi-Folding Doors - Block Paved Front Driveway Parking, Shared Drive & Detach...
2 Bedroom Semi-Detached Bungalow | Offers in excess of £300,000
NO ONWARD CHAIN - TWO BEDROOM SEMI DETACHED BUNGALOW - OFF ROAD PARKING VIA DRIVEWAY PLUS DETACHED SINGLE GARAGE - RECEN...
3 Bedroom Detached House | Offers Over £300,000
IMMACULATELY PRESENTED THROUGHOUT - THREE BEDROOM DETACHED HOUSE - MODERN KITCHEN / DINER - FULLY ENCLOSED REAR GARDEN W...
The Combers, Kesgrave, Ipswich
3 Bedroom Townhouse | Guide Price £308,500
WELL PRESENTED THREE STOREY TOWN HOUSE - SOUGHT AFTER AREA WITHIN GRANGE FARM CLOSE TO MILLENNIUM PLAYING FIELDS AND WOO...
3 Bedroom Semi-Detached House | Offers in excess of £310,000
VERSATILE ACCOMMODATION - CONSIDERABLY EXTENDED ACCOMODATION - WOODLAND BACKDROP WITH WESTERLY ASPECT TO THE REAR AND SO...
3 Bedroom End of Terrace House | Offers in excess of £315,000
ONE OF A KIND PROPERTY - VERSATILE ACCOMODATION - THREE/FOUR BEDROOMS - INDOOR SWIMMING POOL - QUIET CUL DE SAC LOCATION...

Foxhall Estate Agents (Suffolk)
625 Foxhall Road, Suffolk, Ipswich, IP3 8ND
How much is your home worth?
Use our short form to request a valuation of your property.
Request a Valuation
