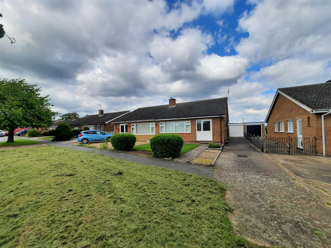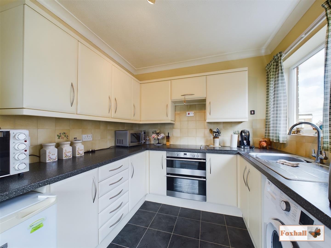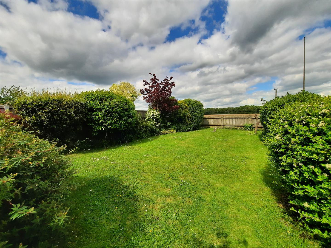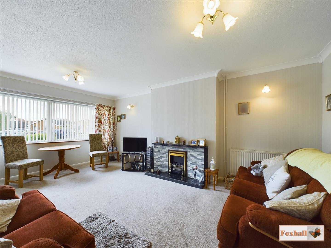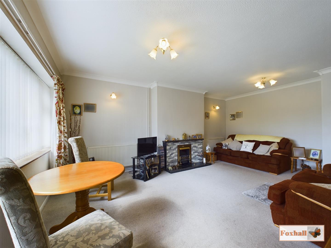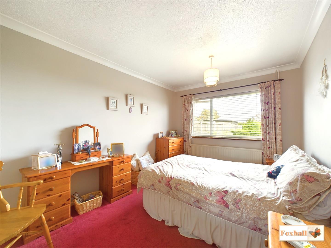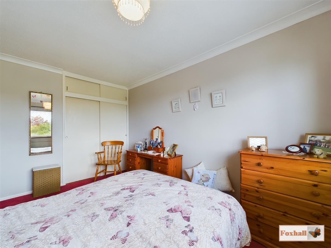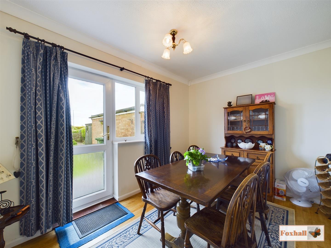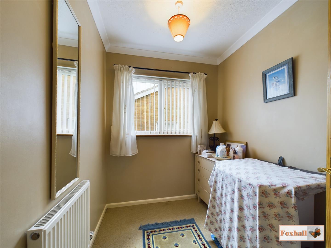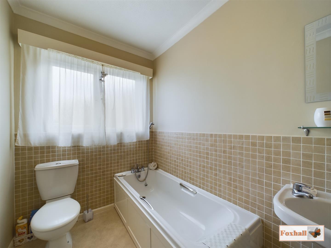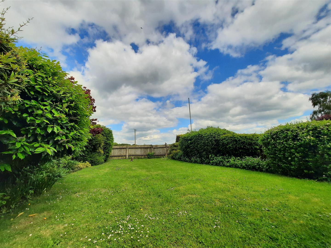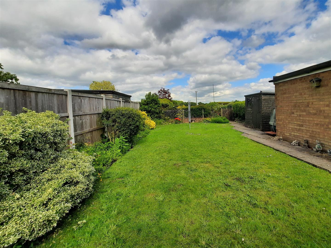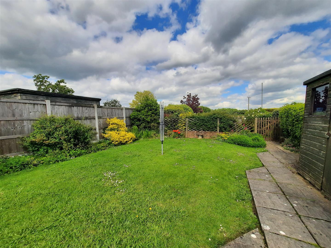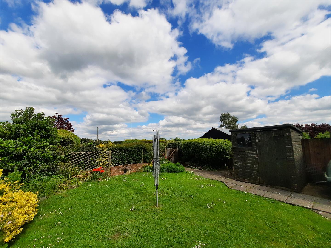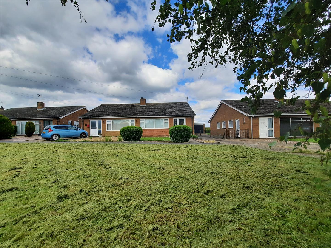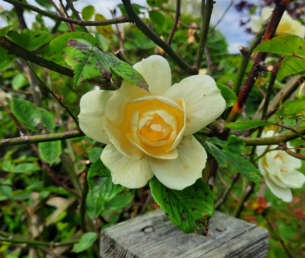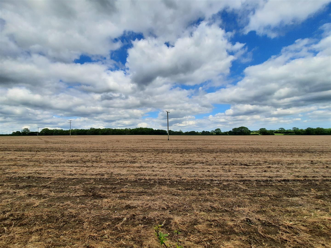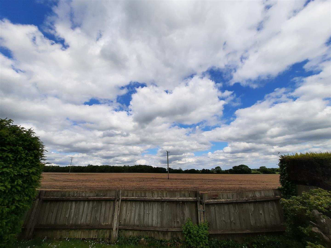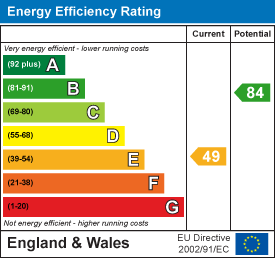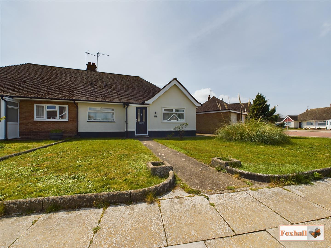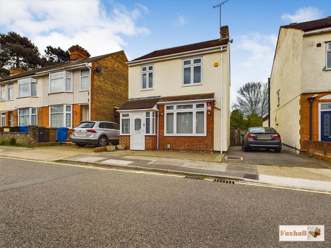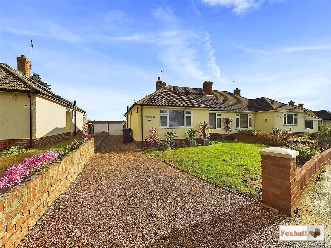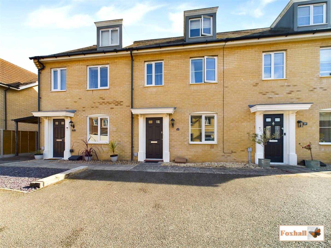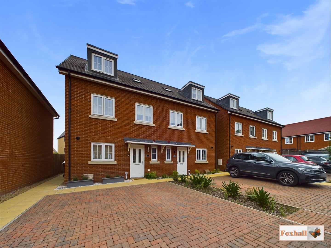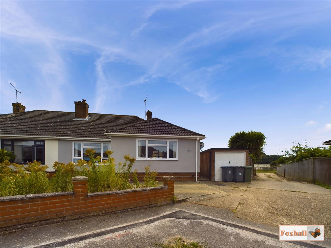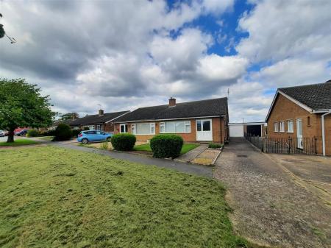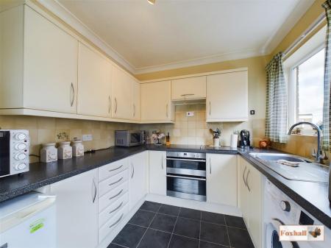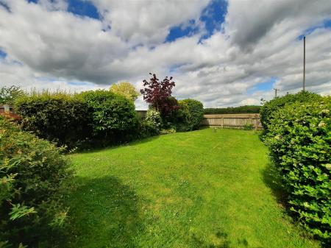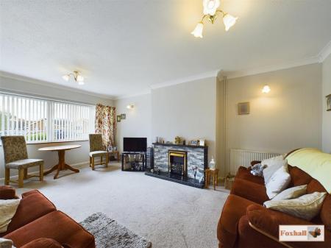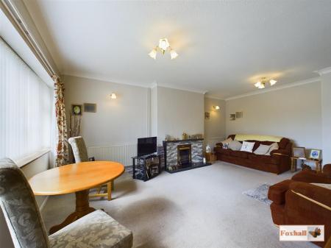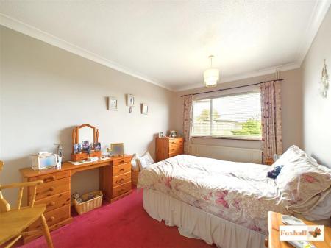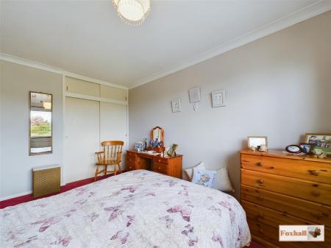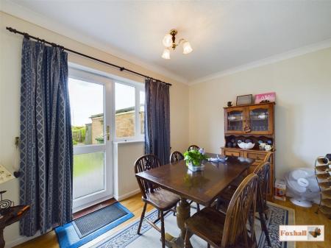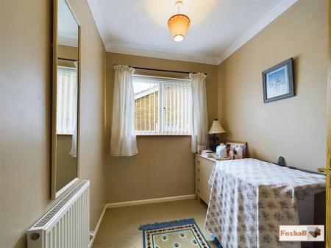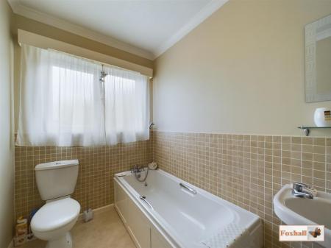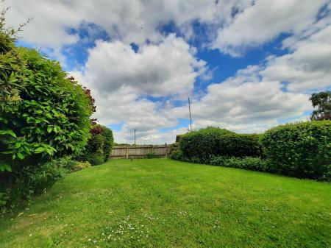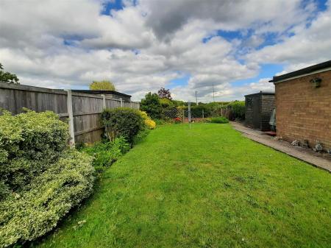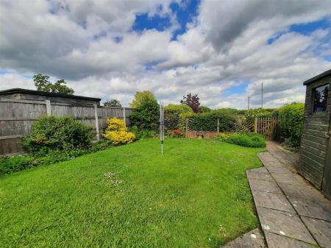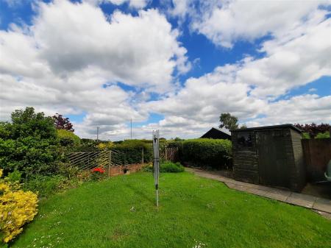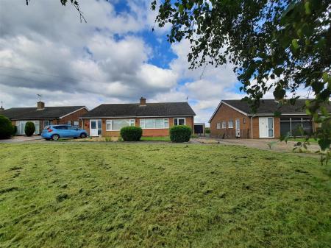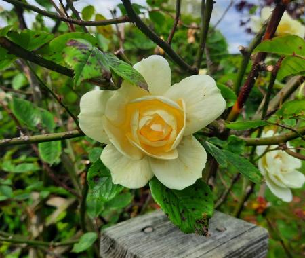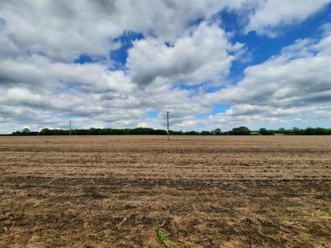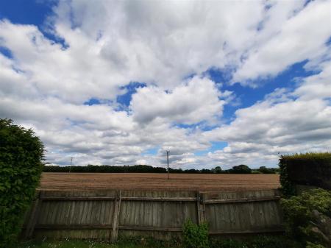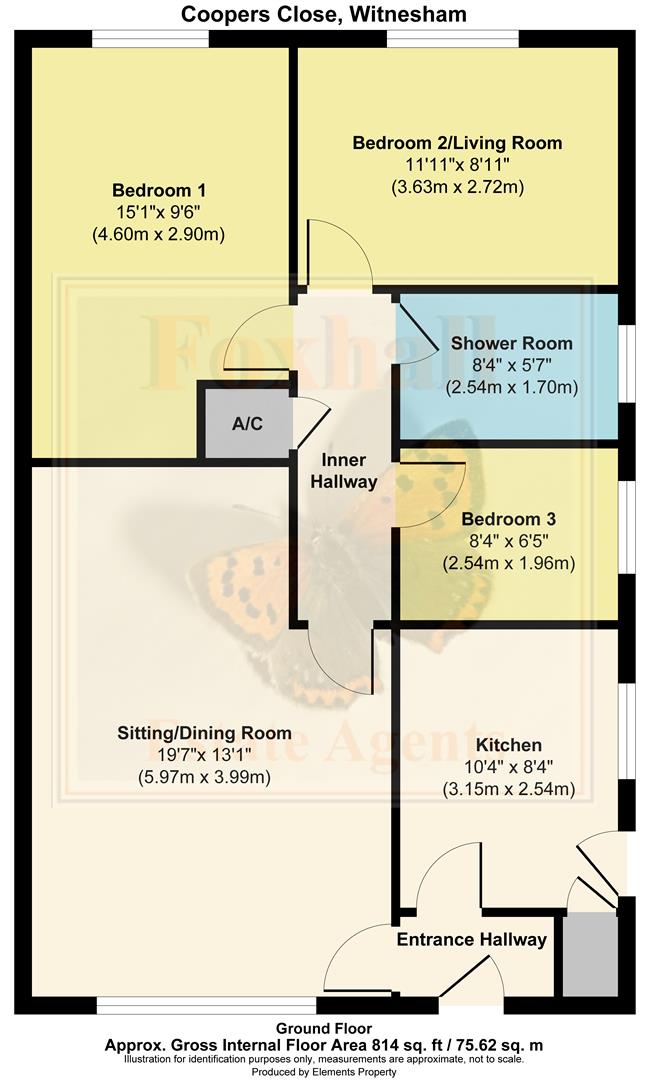- A SPACIOUS, VERY WELL PRESENTED AND MAINTAINED THREE BEDROOM SEMI DETACHED BUNGALOW
- DELIGHTFUL EASTERLEY FACING GARDEN BACKING ONTO FARMLAND FIELDS
- SUPERB POSITION SET BACK FROM THE ROAD AND FACING ONTO THE GREEN
- 19'8" x 13'1" WESTERLY FACING LOUNGE OVERLOOKING THE GREEN
- MODERN FITTED REPLACEMENT KITCHEN
- BEDROOM THREE/SEPARATE DINING ROOM WITH DOOR OPENING OUT ONTO THE REAR GARDEN
- OIL FIRED CENTRAL HEATING VIA RADIATORS AND MODERN BOILER WITH UPVC DOUBLE GLAZED WINDOWS AND DOORS
- LONG DRIVEWAY PROVIDING OFF ROAD PARKING FOR SEVERAL VEHICLES AND BRICK BUILT GARAGE
- REPLACEMENT FASCIAS, SOFITS AND GUTTERING
- FREEHOLD - COUNCIL TAX BAND C
3 Bedroom Semi-Detached Bungalow for sale in Ipswich
A SPACIOUS, VERY WELL PRESENTED AND MAINTAINED THREE BEDROOM SEMI DETACHED BUNGALOW - DELIGHTFUL EASTERLEY FACING GARDEN BACKING ONTO FARMLAND FIELDS - SUPERB POSITION SET BACK FROM THE ROAD AND FACING ONTO THE GREEN - 19'8" x 13'1" WESTERLY FACING LOUNGE OVERLOOKING THE GREEN - MODERN FITTED REPLACEMENT KITCHEN - BEDROOM THREE/SEPARATE DINING ROOM WITH DOOR OPENING OUT ONTO THE REAR GARDEN - OIL FIRED CENTRAL HEATING VIA RADIATORS AND MODERN BOILER WITH UPVC DOUBLE GLAZED WINDOWS AND DOORS - LONG DRIVEWAY PROVIDING OFF ROAD PARKING FOR SEVERAL VEHICLES AND BRICK BUILT GARAGE - REPLACEMENT FASCIAS, SOFITS AND GUTTERING
An excellent opportunity to purchase this three bedroom semi detached bungalow, delightfully positioned, set back from the road and facing onto the green in Coopers Close.
The property backs onto open farmland with superb, uninterrupted views from the rear over the fields towards woodland beyond. The open aspect means that the garden is totally unoverlooked from the rear. A number of years ago the garden was extended with the addition of land purchased from the farmer which makes it a large garden which is easy to maintain as it is largely laid to lawn with well stocked and maintained flower and shrub borders.
There is ample driveway parking owing to the bungalows position. This includes space for at least two cars in front of the pathway, plus two to three further vehicles on the driveway at the front and side of the bungalow. This leads to a detached brick built garage with power and lighting supplied.
The bungalow has been extremely well maintained both inside and out. The exterior has had replacement fascia's and soffits with UPVC double glazed windows and doors throughout.
Summary Continued - There is an oil fired central heating system courtesy of a modern boiler which has been regularly serviced. There is a modern replacement kitchen which is approximately 10 years old and a lovely westerly facing 19'8" x 13'1" lounge with a virtually full width picture window to the front, making this a very sunny and pleasant room, especially in the afternoons.
The current owner is using bedroom two as a separate dining room which works well with a window and door opening out onto the rear garden.
Witnesham is a highly sought after village location and is approximately a 15 minute drive north of Ipswich. It has a church, local facilities and offers beautiful woodland walks with path and bridleways, making this an ideal location for anyone who enjoys the outdoor life, dog owners and mountain bikes.
The current owner is having a new carpet fitted on 29th May 2024 in the lounge.
Front Garden - The bungalow is superbly positioned and set well back from the road. The property faces out onto a green with established trees. There is a double length driveway space on the road side of the path. This then continues on a driveway to the front and side of the bungalow providing additional further parking for several vehicles. The front garden itself is neatly laid to lawn with established and well kept shrubs and inset flower bed and pedestrian pathway leading to the front door.
Entrance Hallway - UPVC double glazed front entrance door through to reception hallway with door leading into the lounge.
Lounge - 6.0 x 4.0 (19'8" x 13'1") - A delightful westerly facing room with a full width picture window to front making this a very bright, light and sunny room, especially in the afternoons with views over the green and trees at the front. The focal point of the room is an immaculately tiled fireplace surround incorporating an electric fire, two radiators and wall light points. A new carpet is being fitted on 29th May 2024.
Kitchen - 3.14 x 2.54 (10'3" x 8'3") - A modern fitted replacement kitchen is a southerly facing room making this a lovely bright and sunny room with an excellent selection of fitted units comprising base drawers cupboards and eye level units, fitted double oven (oven not working) with hob over and extractor hood above, single drainer sink unit, ample worksurfaces, plumbing for washing machine, space for a fridge, part tiled walls and window to side.
Bedroom One - 4.6 x 2.9 (15'1" x 9'6") - Window to rear, sliding doors to double built in wardrobe and radiator.
Bedroom Two / Separate Dining Room - 3.65 x 2.70 (11'11" x 8'10") - Laminate wood flooring, this room is currently set up as a dining room. This is a particularly sunny and pleasant room, especially in the mornings benefitting from the easterly aspect with window, fully glazed door leading out into the rear garden and radiator.
Bedroom Three - 2.55 x 1.95 (8'4" x 6'4") - Window to side and radiator.
Bathroom - 2.55 x 1.70 (8'4" x 5'6") - A modern suite comprising panelled bath, low level W.C., wash basin, part tiled walls, radiator, window to side.
Inner Hallway - Access to the loft space (vendor has advised that the loft is insulated and has lighting).
Rear Garden - One of the main selling points of the bungalow is the delightful garden which is easterly facing, is in two sections and backs onto farmland fields. As a result the garden is completely unoverlooked from the rear and has wonderful views across the fields to the woodland and beyond. The garden commences with a full width patio area and is neatly laid to lawn with well stocked flower and shrub borders, a pathway leading adjacent to the garage and a timber shed to remain. A fence and wooden gate leads to the rear half of the garden which is laid to lawn with established and well maintained shrub borders with panel fencing providing enclosure at the rear and side. There is also an oil tank in the garden.
Garage - Supplied with power and light.
The Village Of Witnesham - The current owner has thoroughly enjoyed living in the bungalow and the village of Witnesham for many years.
There are many benefits to village life as you are only 15 minutes drive from Ipswich and the property is within the school catchment area of Claydon High School with school buses going from Witnesham. It is also nearby to the Moon and Mushroom pub in Swilland and fish and chips come to the green once a week. There is a regular post office in the Baptist chapel and a primary school is within walking distance. There is a delightful church, walks past the church to adjoining woodland and bridal ways and foot paths making this ideal for anyone with dogs or who enjoys outdoor life.
Agents Note - Tenure - Freehold
Council Tax Band C
Property Ref: 237849_33447601
Similar Properties
2 Bedroom Semi-Detached Bungalow | Offers in excess of £300,000
NO ONWARD CHAIN - TWO BEDROOM SEMI DETACHED BUNGALOW - OFF ROAD PARKING VIA DRIVEWAY PLUS DETACHED SINGLE GARAGE - RECEN...
3 Bedroom Detached House | Offers Over £300,000
IMMACULATELY PRESENTED THROUGHOUT - THREE BEDROOM DETACHED HOUSE - MODERN KITCHEN / DINER - FULLY ENCLOSED REAR GARDEN W...
Green Crescent, Bucklesham, Ipswich
2 Bedroom Semi-Detached Bungalow | Offers in excess of £300,000
FANTASTIC VIEWS ACROSS PADDOCKS FARMLAND FIELDS AND WOODLAND BEYOND - HIGHLY SOUGHT AFTER VILLAGE OF BUCKLESHAM - COMPLE...
The Combers, Kesgrave, Ipswich
3 Bedroom Townhouse | Guide Price £308,500
WELL PRESENTED THREE STOREY TOWN HOUSE - SOUGHT AFTER AREA WITHIN GRANGE FARM CLOSE TO MILLENNIUM PLAYING FIELDS AND WOO...
Ivan Blatny Close, Ribbons Park, Ipswich
3 Bedroom Semi-Detached House | Guide Price £315,000
ONWARD CHAIN ALREADY AGREED - IMMACULATIVE DECORATIVE ORDER THROUGHOUT - SOUGHT AFTER RIBBANS PARK DEVELOPMENT - CUL-DE-...
Green Crescent, Bucklesham, Ipswich
2 Bedroom Semi-Detached Bungalow | Guide Price £315,000
SUPERB OPPORTUNITY - VILLAGE PROPERTY WITH FIELD VIEWS AND CORNER PLOT GARDEN - TWO BEDROOM SEMI DETACHED BUNGALOW - LOU...

Foxhall Estate Agents (Suffolk)
625 Foxhall Road, Suffolk, Ipswich, IP3 8ND
How much is your home worth?
Use our short form to request a valuation of your property.
Request a Valuation
