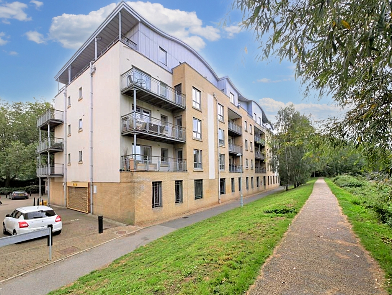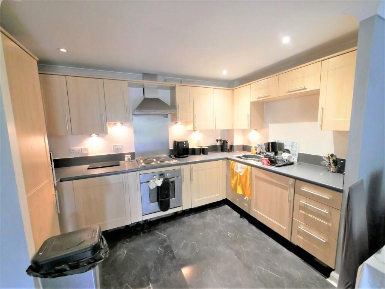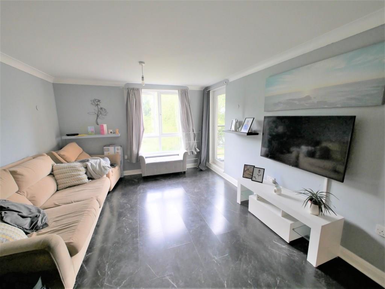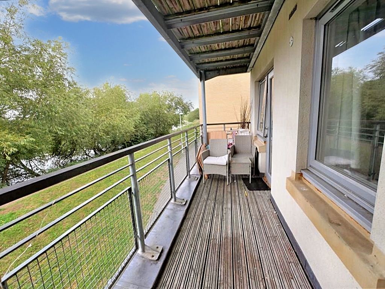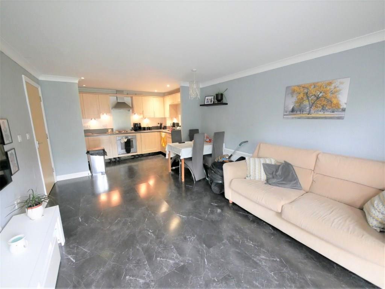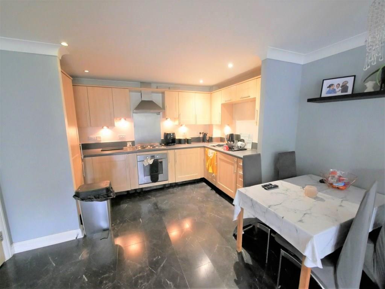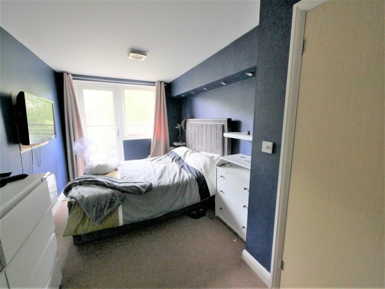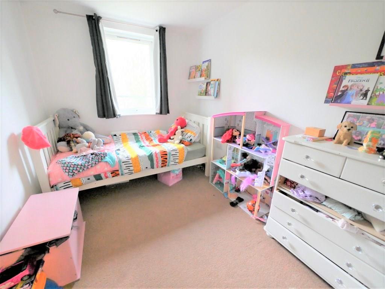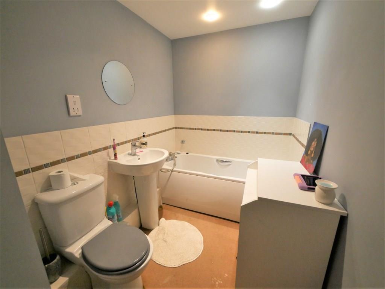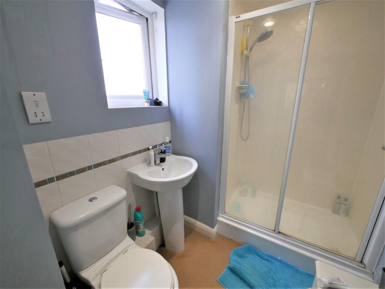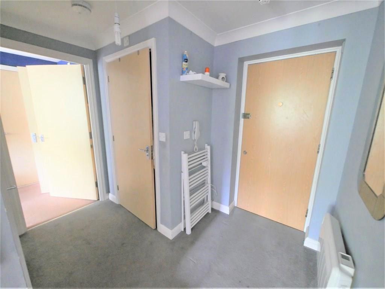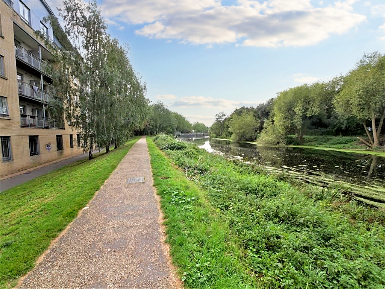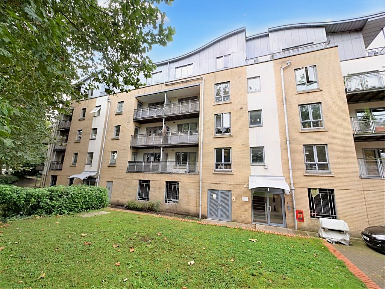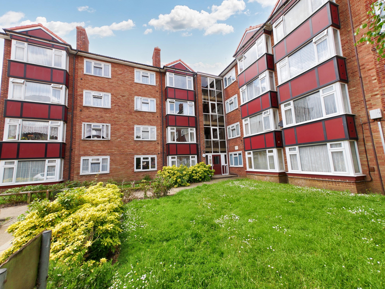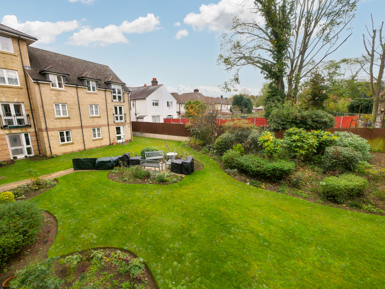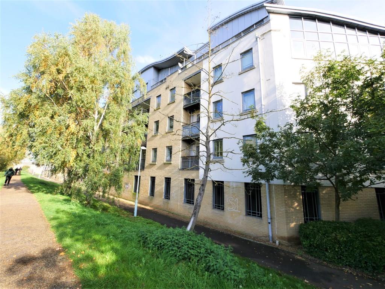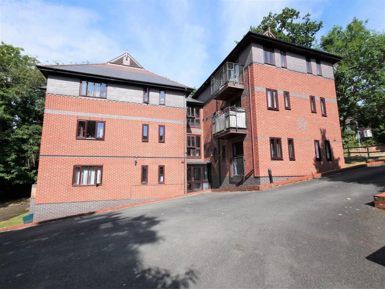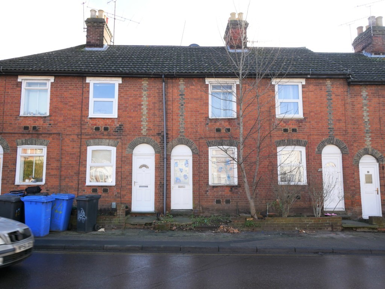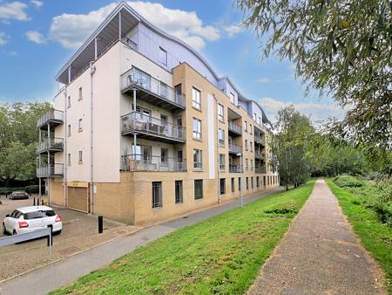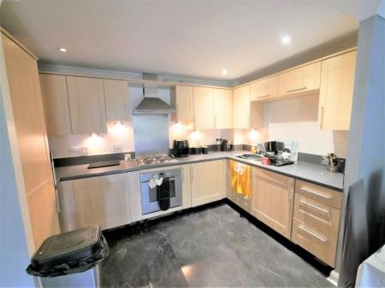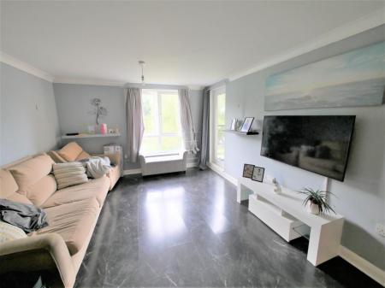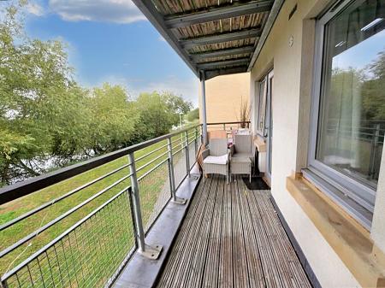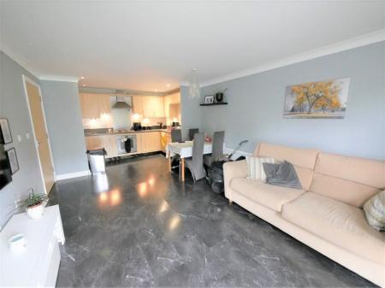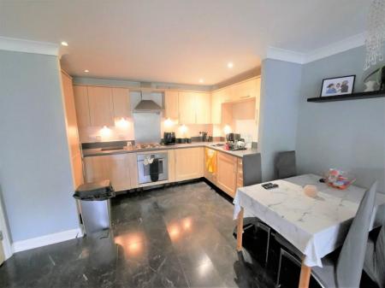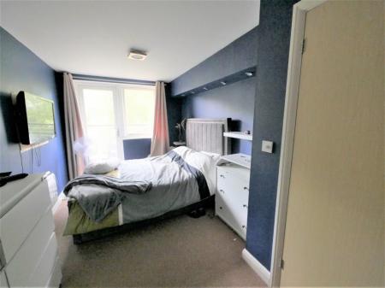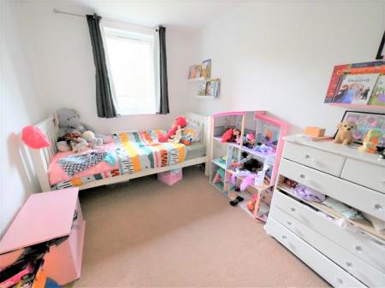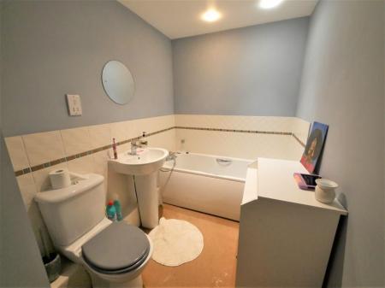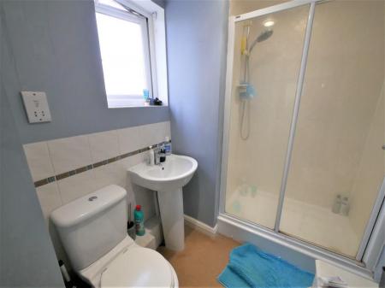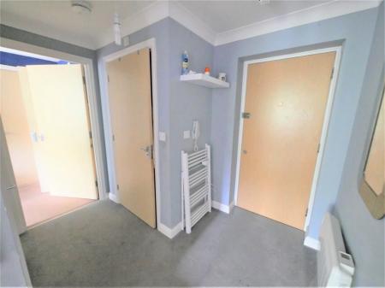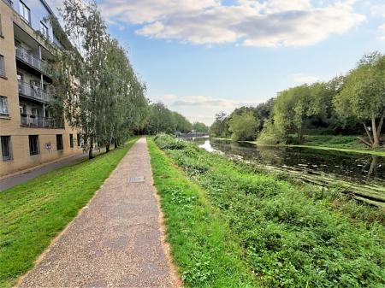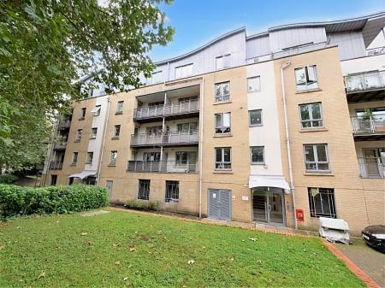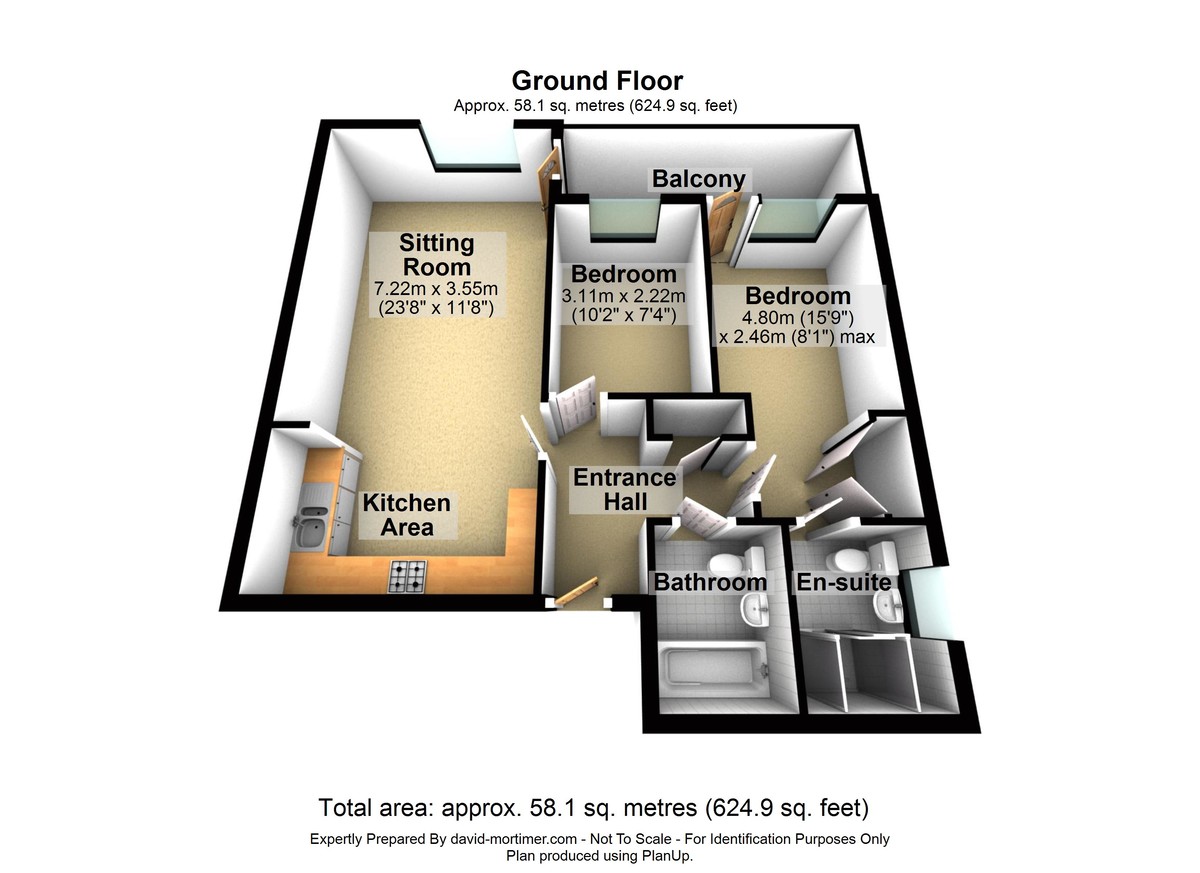- NO ONWARD CHAIN
- FIRST FLOOR APARTMENT
- 2 BEDROOMS
- OPEN PLAN KITCHEN/DINING/FAMILY
- BATHROOM & EN-SUITE
- DOUBLE GLAZED THROUGHOUT
- ELECTRIC HEATING
- ALLOCATED PARKING SPACE
- BALCONY WITH RIVER VIEWS
- CLOSE TO TOWN CENTRE, BUS SERVICE & SAINSBURY'S
2 Bedroom Apartment for sale in Ipswich
Ideal opportunity for FTB or investment to purchase this 2 bedroom first floor apartment located just to the West of the town centre off Yarmouth Road within walking distance to town centre, Sainsbury's, petrol stations, bus service and river walks. The apartment benefits from well kept communal stairs to all floors, door leading into entrance hall, open plan kitchen/dining/living, bathroom, 2 bedrooms with en suite to master. The apartment is double glazed throughout, electric heating, balcony accessed from living room and master bedroom to relax enjoying river views. The apartment is being sold with NO ONWARD CHAIN.
COMMUNAL HALLWAY Doors into communal hallway, mail boxes, stairs to apartment.
ENTRANCE HALL Carpeted flooring, electric heater, airing cupboard housing hot water cylinder, entry phone, doors to kitchen/dining/sitting, bedrooms and bathroom.
KITCHEN/DINING/SITTING 23' 8" x 11' 8" (7.21m x 3.56m) Laminate floor tiles, eye level kitchen units matching base units with roll edge work tops, 4 ring electric hob with oven under, stainless steel splash back with stainless steel extractor hood over, integral fridge/freezer, plumbing for washing machine, inset stainless steel sink & drainer with swan neck mixer tap, electric heater, double glazed window to rear aspect with views over river, double glazed door leading out to balcony.
BEDROOM 2 10' 2" x 7' 4" (3.1m x 2.24m) Carpeted flooring, electric heater, double glazed window to rear aspect with views over river.
BATHROOM Comprising low level WC, wash hand basin and bath with mixer shower attachment, extractor fan, carpeted flooring, electric heater.
BEDROOM 1 15' 9" x 8' 1" (4.8m x 2.46m) Carpeted flooring, electric heater, double glazed window with views over river, double glazed door out to balcony, door into en-suite.
EN-SUITE Comprising low level WC, wash hand basin and shower cubicle, extractor fan, electric heater, double glazed window to side aspect.
BALCONY Accessed by both living room and master bedroom with river views.
PARKING Allocated parking space.
COUNCIL Ipswich Borough Council
Council Tax Band (B) £1,675.87
SERVICES All mains services are connected with the EXCEPTION OF GAS.
LEASE DETAILS Length of lease 125 years commencing from 2004
Service charge £2,740.00 PA
Ground rent £250.00 PA
Property Ref: 58007_100138004738
Similar Properties
1 Bedroom Apartment | £97,500
NO ONWARD CHAIN - An ideal opportunity to purchase this ex local authority 1 bedroom first floor apartment, located just...
1 Bedroom Retirement Property | £50,000
NO ONWARD CHAIN - A great opportunity to purchase and enjoy this first floor one bedroom retirement apartment located to...
2 Bedroom Apartment | Offers in excess of £130,000
NO ONWARD CHAIN - We are delighted to be offering for sale this beautifully well presented 2 bedroom 3rd floor apartment...
Woodlands, Acer Grove, Pinewood
2 Bedroom Flat | Guide Price £130,000
CHAIN FREE - A well presented and freshly decorated, two double bedroom first floor purpose built flat with balcony and...
2 Bedroom Terraced House | Offers in excess of £132,500
A two bedroom mid terrace property in the IP1 area of Ipswich with tenant in situ and in need of full modernisation.
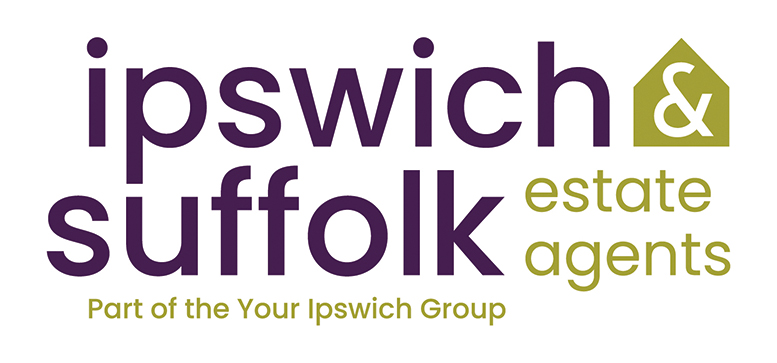
Your Ipswich (Ipswich)
125 Dale Hall Lane, Ipswich, Suffolk, IP1 4LS
How much is your home worth?
Use our short form to request a valuation of your property.
Request a Valuation
