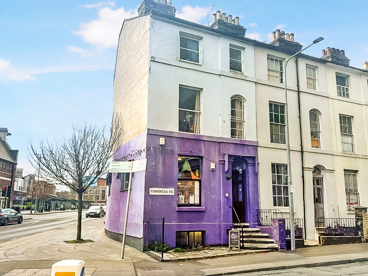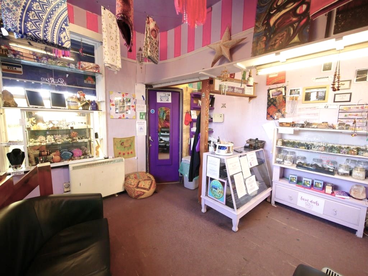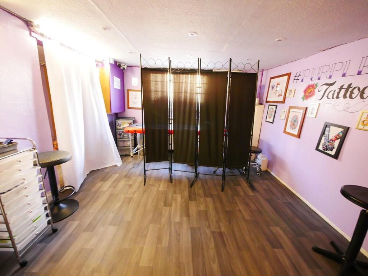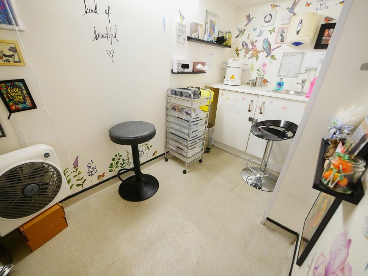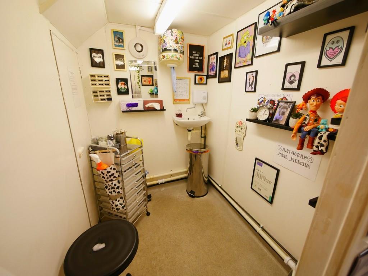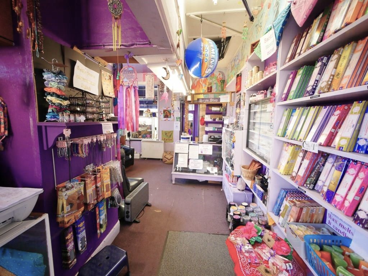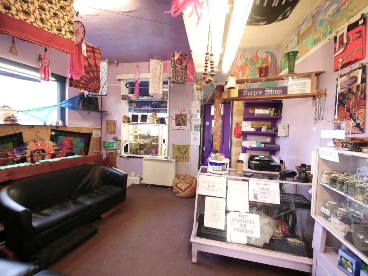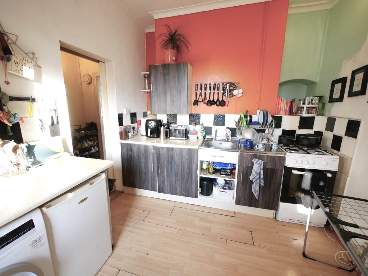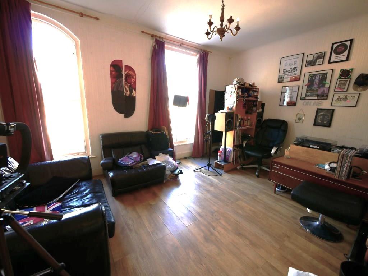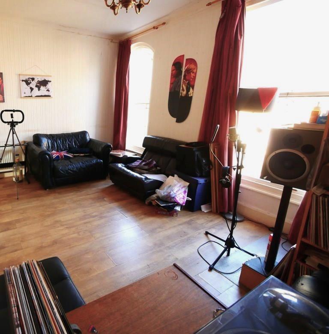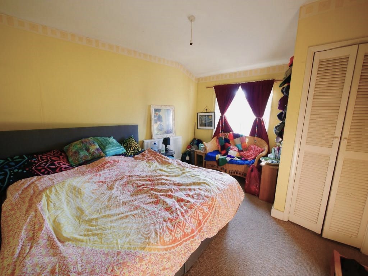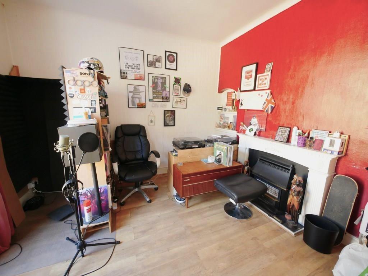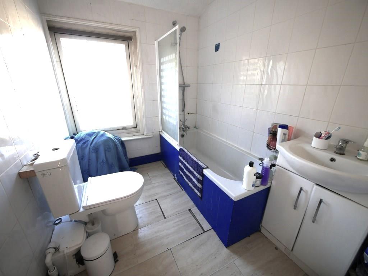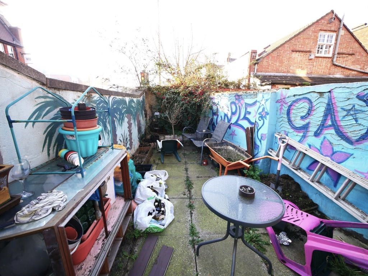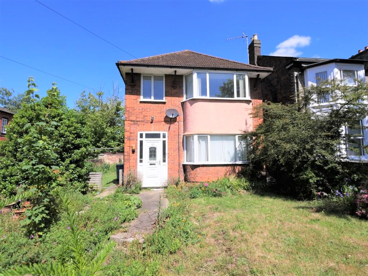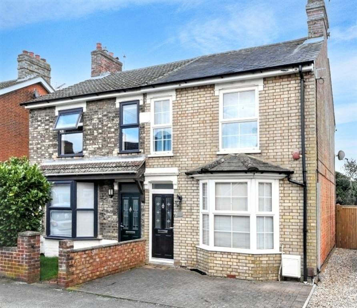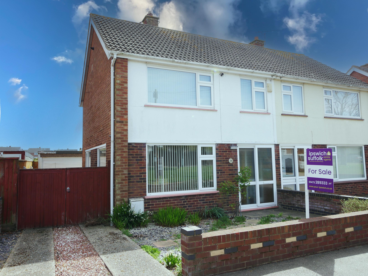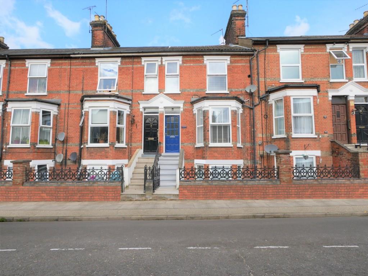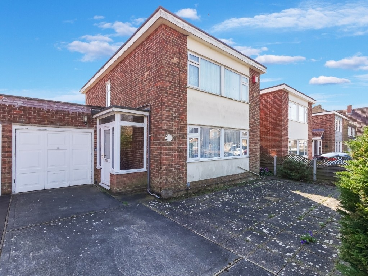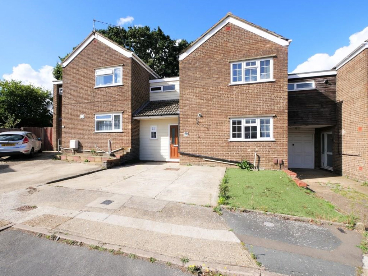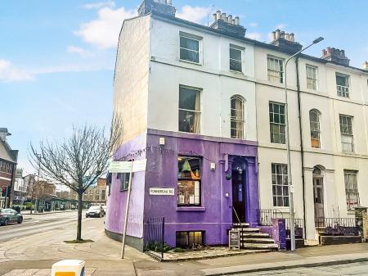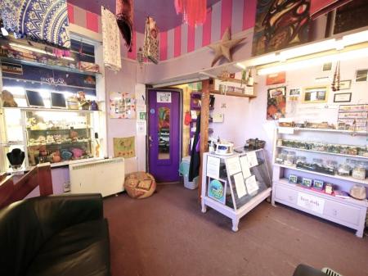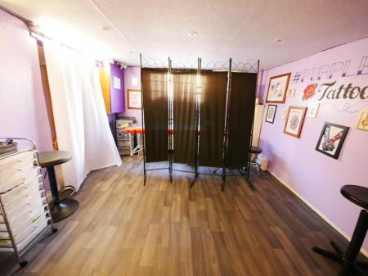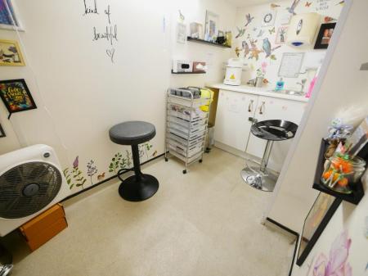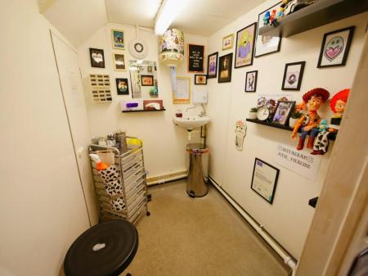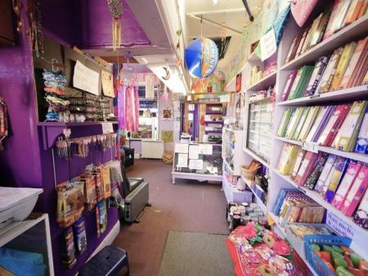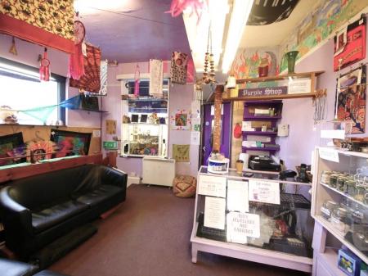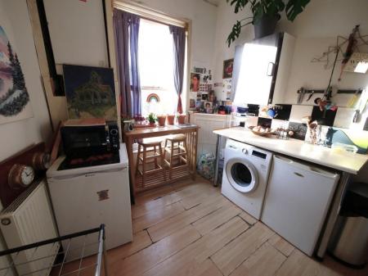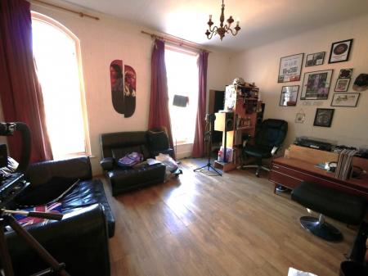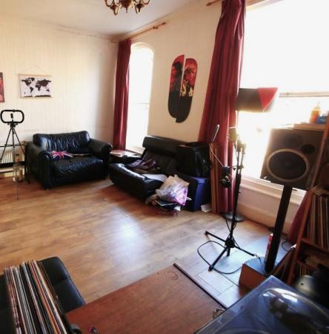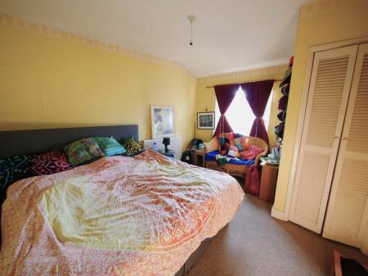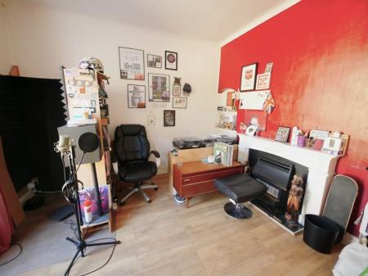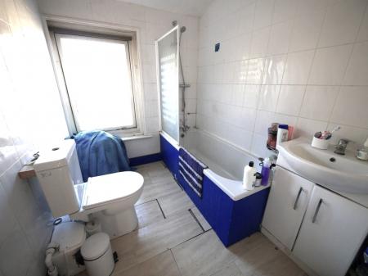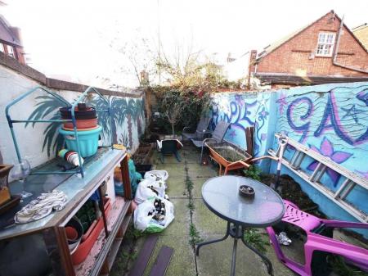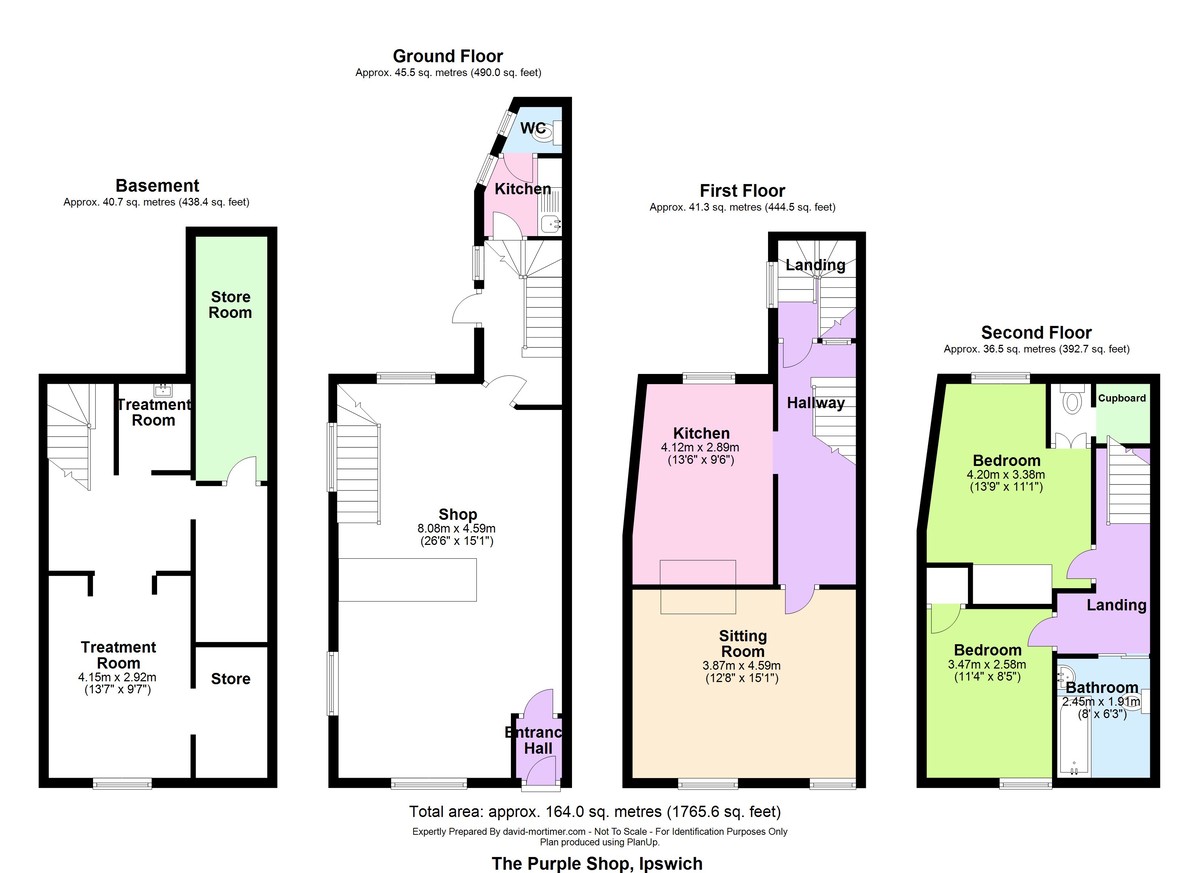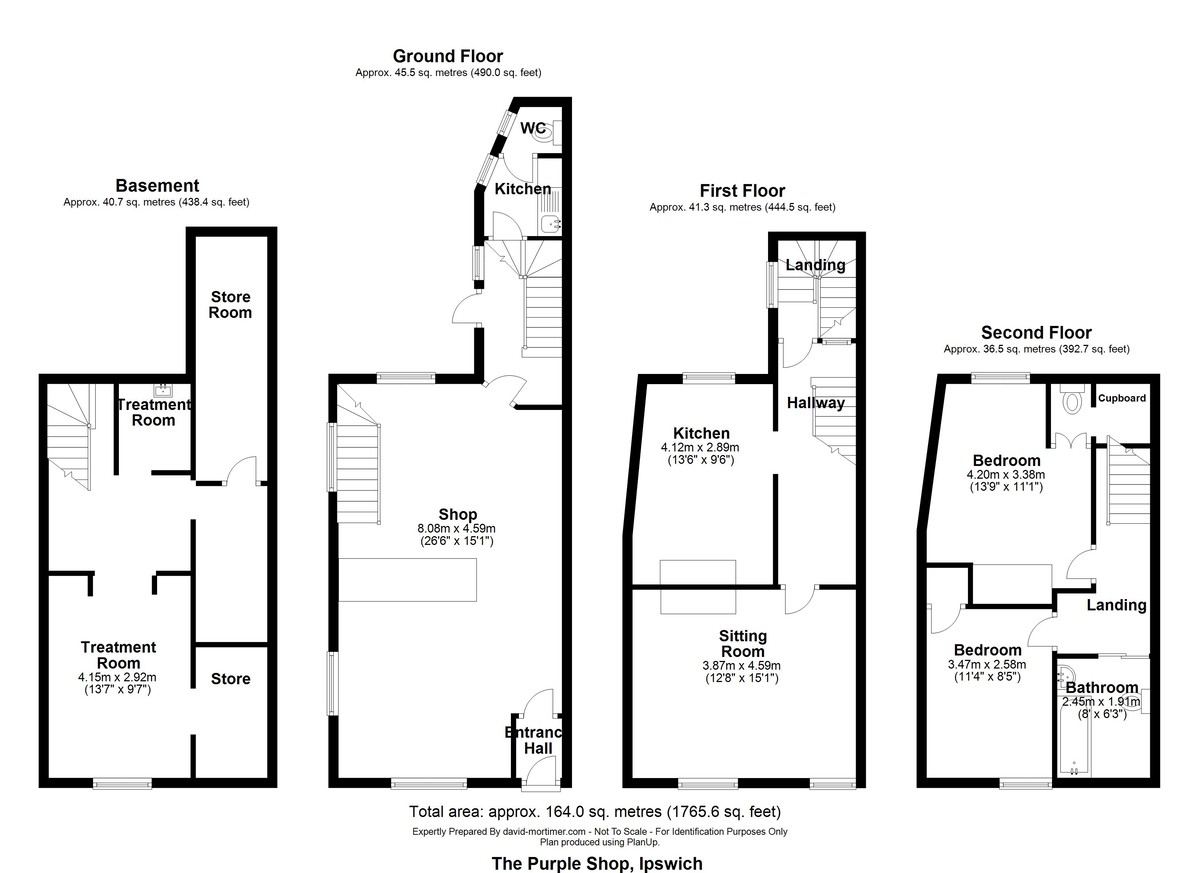- VICTORIAN GRADE II LISTED END TERRACED
- RETAIL OUTLET
- SPACIOUS SHOP AREA
- 3 ROOMS ON LOWER LEVEL
- KITCHENETTE & WC FOR RETAIL SHOP
- DUPLEX APARTMENT
- LOUNGE
- 2 BEDROOMS
- KITCHEN
- GAS CENTRALLY HEATED APARTMENT
2 Bedroom End of Terrace House for sale in Ipswich
A rare opportunity to purchase the freehold interest in the Iconic Grade II listed Purple shop located at the bottom of Fonnereau Road opposite Christchurch Park and within a short stroll to Ipswich Town centre with it's variety of shops, bus station, Crown pools, public houses and restaurants nearby. The property is currently a retail premises on the ground and lower ground level with a 2 bedroom duplex apartment on the 2 upper floors. The property does require refurbishment and updating and may be suitable for conversion into apartments subject to the necessary consents. (Please be aware the current business will be relocated).
ENTRY IN TO SHOP Door in to entry with further glazed door into shop.
SHOP AREA Carpeted flooring, windows to front and side aspect, walk way through to counter & till area, window to side aspect, storage heater, door to rear lobby and stairs down to lower level basement.
BASEMENT Stairs down from shop leading to lobby area and access to further rooms.
ROOM 1 Non slip flooring, hand basin with Triton water heater, extractor fan, storage under stairs.
ROOM 2 Hand basin with Triton water heater, , storage heater, window to front aspect with security railing, opening for storage, non slip flooring.
ROOM 3 Step up, non slip flooring, sink with Triton water heater, extractor fan, storage cupboard.
REAR LOBBY G/F LEVEL Doorway from shop into hallway, stairs to first floor, side door to garden, hallway leads to Kitchenette with base units, stainless steel sink, Triton water heater, double glazed window to side aspect, door to cloakroom with low level WC, non slip flooring, double glazed window to side aspect.
STAIRS leading to first floor landing, window to side aspect on landing, glazed door with side panel into duplex aprtment.
ENTRY AREA Laminate flooring, radiator, open tred stairs, doors to kitchen and lounge.
LOUNGE Laminate flooring, 2 original windows to front aspect, radiator, fireplace with gas fire.
KITCHEN Wall and base units with roll edge work tops, stainless steel sink and drainer, space for gas cooker, plumbing for washing machine, radiator, under counter fridge space, corner storage unit, wall mounted gas boiler.
STAIRS Open tred stairs leading to second floor landing, loft hatch, doors to bedrooms and bathroom.
BEDROOM 1 Carpeted flooring, radiator, window to rear aspect, louvered door to Cloak room with low level WC, further door into walk in wardrobe.
BEDROOM 2 Carpeted flooring, radiator, window to front aspect, built in storage.
BATHROOM Comprising low level WC, wash hand basin, bath with shower over off the mains, laminate flooring, radiator, window to front aspect, floor to ceiling tiled walls
OUTSIDE Enclosed walled garden to the rear with gate access out to street.
COUNCIL Ipswich Borough Council
Council tax band (B) £1,610.63
SCHOOLS St Margarets Cevap school and Northgate high school.
SERVICES We understand all mains services are connected.
AGENTS NOTES The property is a grade II listed building and is EPC exempt.
Property Ref: 58007_100138004548
Similar Properties
3 Bedroom Detached House | Guide Price £250,000
CHAIN FREE - A well proportioned three bedroom detached house in need of some modernisation, offering scope for potentia...
3 Bedroom Semi-Detached House | Guide Price £250,000
CHAIN FREE - An Edwardian, three double bedroom semi-detached family home located on Levington Road to the popular South...
3 Bedroom Semi-Detached House | £250,000
CHAIN FREE - A three bedroom semi-detached family home located to the popular North-West of Ipswich, backing onto Castle...
3 Bedroom Terraced House | £275,000
We are delighted to be offering for sale this Edwardian 3 storey property located in Northgate school catchment close to...
3 Bedroom Detached House | Offers in excess of £275,000
CHAIN FREE - A three double bedroom detached family home, located in the desirable upper tier of the Crofts off Henley R...
3 Bedroom Terraced House | Offers in excess of £290,000
We are delighted to be offering for sale this flexible 3 - 4 bedroom linked spacious family home located on the popular...
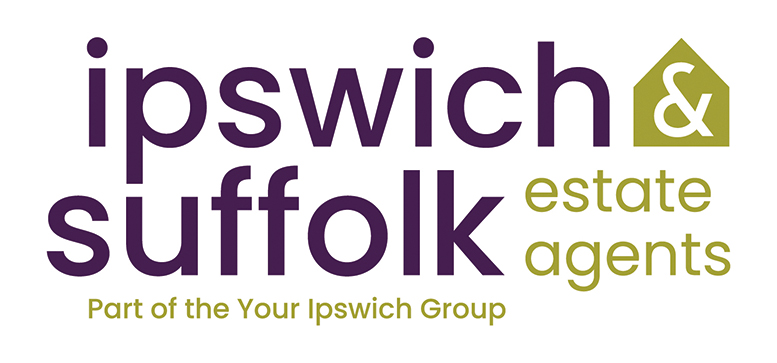
Your Ipswich (Ipswich)
125 Dale Hall Lane, Ipswich, Suffolk, IP1 4LS
How much is your home worth?
Use our short form to request a valuation of your property.
Request a Valuation
