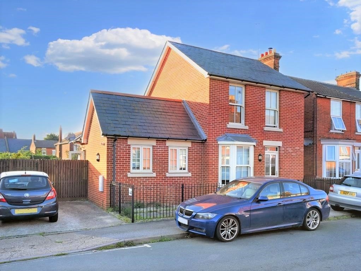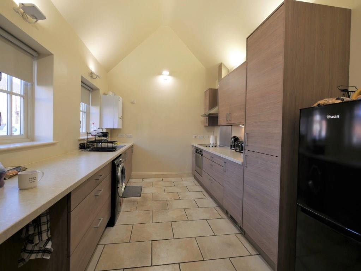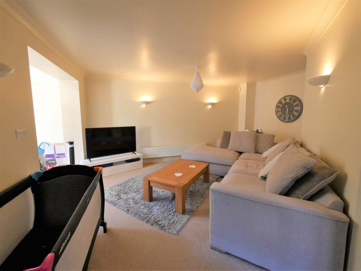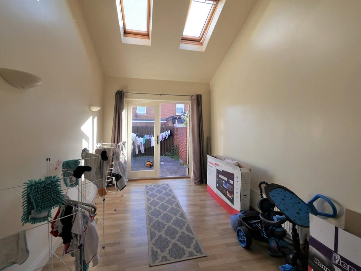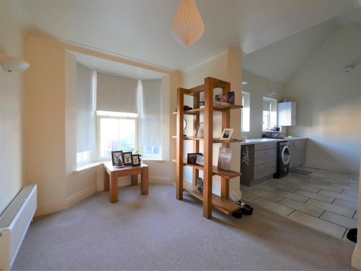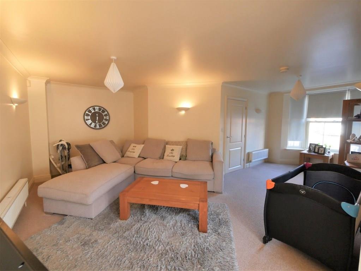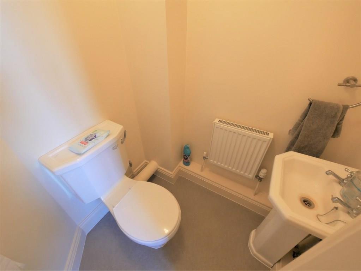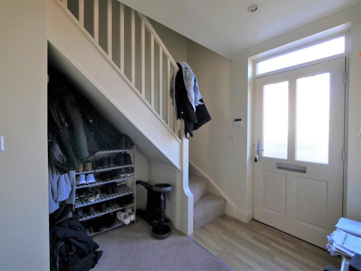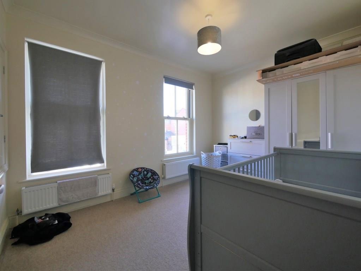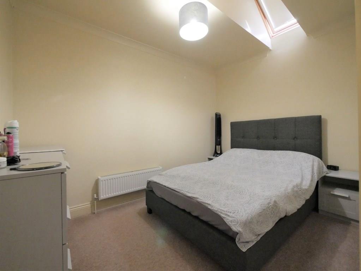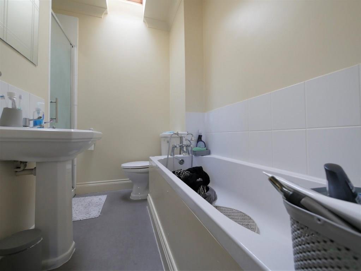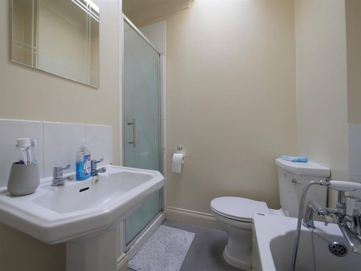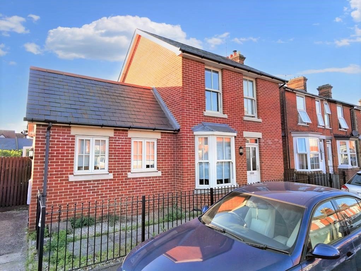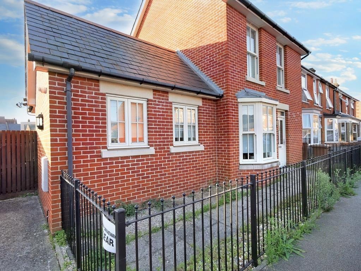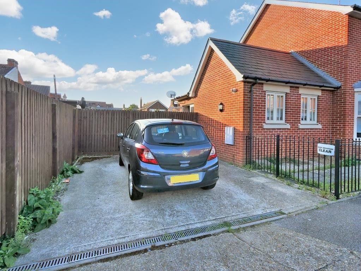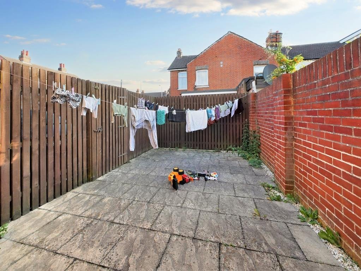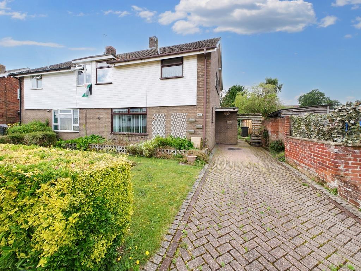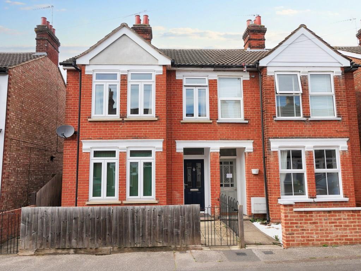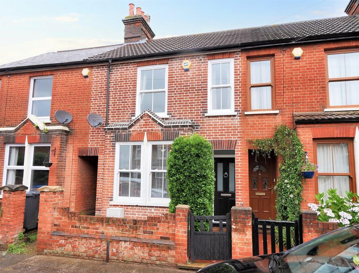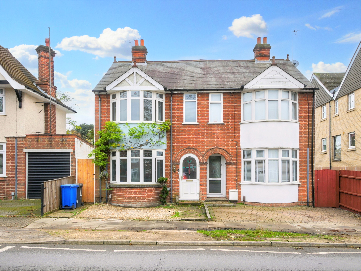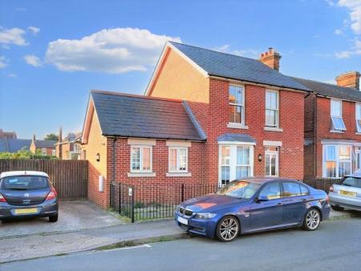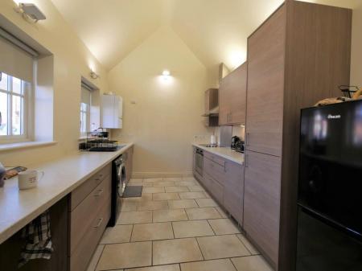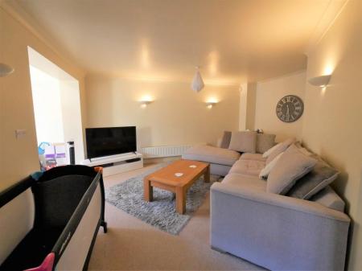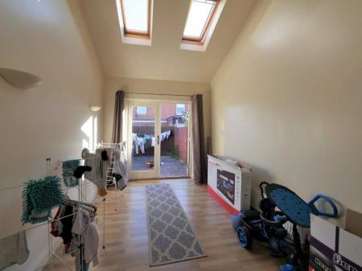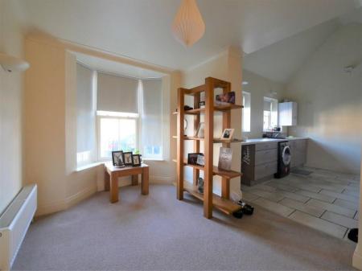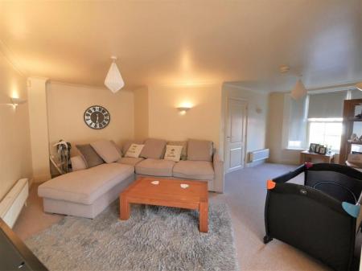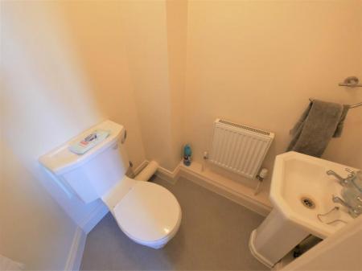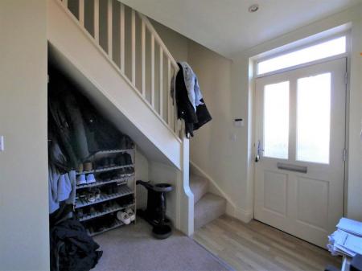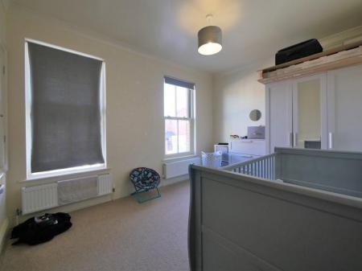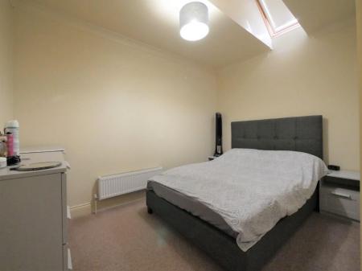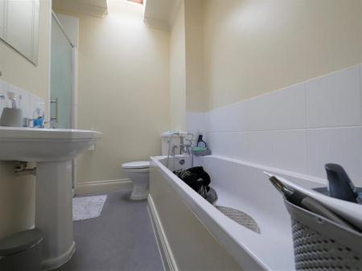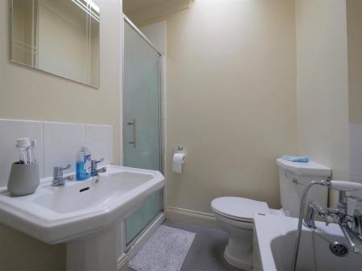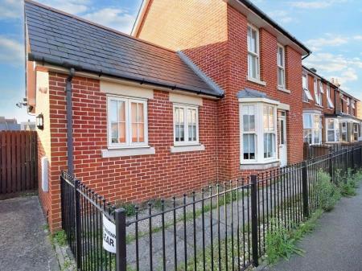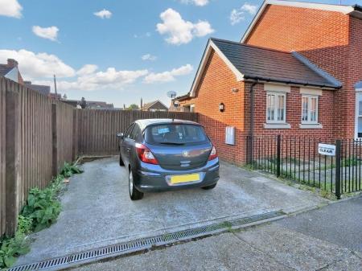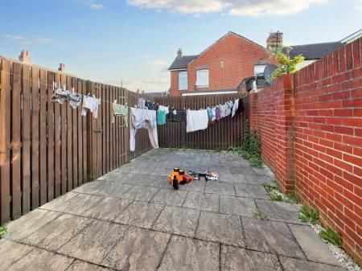- RICHMOND ROAD
- POPULAR WEST IPSWICH
- INDIVIDUAL DETACHED HOUSE
- TWO DOUBLE BEDROOMS
- FIRST FLOOR BATHROOM
- LOUNGE WITH BREAKFAST AREA
- FITTED KITCHEN
- DINING ROOM
- HALLWAY & CLOAKROOM
- OFF-ROAD PARKING | CHAIN FREE
2 Bedroom Detached House for sale in Ipswich
CHAIN FREE - A most unusual and highly individual, modern two double bedroom handsome detached house with off-road parking, located to the popular West of Ipswich, convenient to the town centre, London mainline train station and A14. The stylish accommodation briefly comprises; hallway, lounge with breakfast area, kitchen, dining room and cloakroom on the ground floor with landing, two double bedrooms and four-piece bathroom on the first floor. To the outside there is a shallow low maintenance railed front garden with side access to a driveway providing ample off-road parking, behind which there is a paved courtyard style private garden. further benefits include gas fired central heating via a modern boiler, double glazing and feature vaulted ceilings. Early viewing is highly recommended to fully appreciate.
DOUBLE GLAZED FRONT DOOR TO
HALLWAY Stairs rising to first floor, radiator, part wood effect part carpeted flooring, doors to lounge and cloakroom.
LOUNGE/BREAKFAST ROOM 20' 8" x 15' 9" max. approx. (6.3m x 4.8m) Double glazed bay window to front, two radiators, television and telephone points, openings to dining room/snug and kitchen.
KITCHEN 9' 3" x 12' 2" approx. (2.82m x 3.71m) Pitched and vaulted ceiling with uplighters, twin double glazed windows to front, a stylish range of base and eye level fitted units with marble effect work surfaces, inset one and a quarter bowl stainless steel sink drainer with mixer tap, built-in electric oven, inset electric hob with extractor hood over, spaces for washing machine, tumble dryer and fridge-freezer, modern wall mounted gas fired boiler, tiled floor.
DINING ROOM/SNUG 12' 2" x 9' approx. (3.71m x 2.74m) Vaulted ceiling with double glazed skylight, wood effect flooring, double glazed French doors opening out to garden.
CLOAKROOM Radiator, low level WC, pedestal hand-wash basin, tiled splash backs, extractor fan, vinyl flooring.
STAIRS RISING TO FIRST FLOOR
LANDING Radiator, loft access, doors to.
BEDROOM ONE 12' 4" x 9' approx. (3.76m x 2.74m) Twin double glazed sash windows to front, two radiators, over stairs cupboard.
BEDROOM TWO 11' 4" x 8' 7" approx. (3.45m x 2.62m) Double glazed skylight to rear, radiator, built-in wardrobe.
BATHROOM Double glazed skylight to rear, radiator, four-piece suite consisting of panelled bath with mixer tap and shower attachment, shower cubicle with thermostatic shower, pedestal hand-wash basin and low level WC, tiled splash backs, vinyl flooring.
OUTSIDE There is a shallow low maintenance shingled and railed front garden with side vehicle access to a driveway providing ample off-road parking, behind which is gated pedestrian access to a paved courtyard style private garden enclosed by wall and fencing.
IPSWICH BOROUGH COUNCIL Tax band B - Approximately £1,675.87 PA (2023-2024).
LOCAL SCHOOLS Springfield Primary & Westbourne Academy High.
Important information
This is not a Shared Ownership Property
Property Ref: 58007_100138001741
Similar Properties
3 Bedroom Semi-Detached House | Guide Price £225,000
NO ONWARD CHAIN - This semi-detached house is located West of Ipswich in the village of Bramford with it's local shops,...
2 Bedroom Semi-Detached House | Offers Over £220,000
NO ONWARD CHAIN - Situated on an elevated position with tree top view to the front providing an ideal opportunity to pur...
2 Bedroom Terraced House | Offers in excess of £200,000
NO ONWARD CHAIN - A well presented modern terraced house located in the desirable Crofts development tucked away on a pl...
3 Bedroom Semi-Detached House | Guide Price £230,000
CHAIN FREE - An excellent opportunity to acquire this rarely available, handsome three bedroom semi-detached family home...
2 Bedroom Terraced House | Guide Price £230,000
A beautifully presented, two double bedroom attached period home enjoying a wealth of characterful originality, located...
3 Bedroom Semi-Detached House | Offers in excess of £250,000
PRICED TO SELL - This spacious 3 bedroom double bay semi-detached house is situated on Valley Road within walking distan...
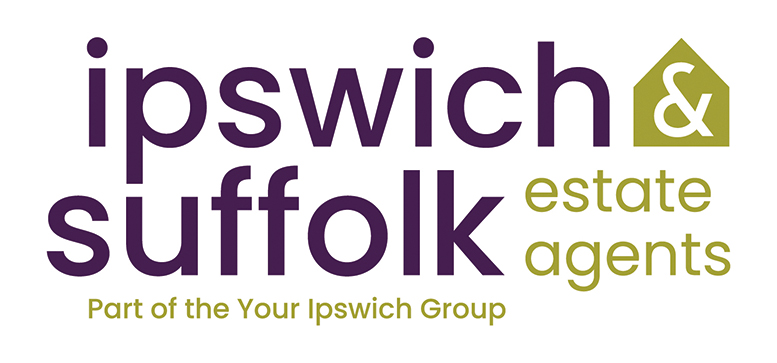
Your Ipswich (Ipswich)
125 Dale Hall Lane, Ipswich, Suffolk, IP1 4LS
How much is your home worth?
Use our short form to request a valuation of your property.
Request a Valuation
