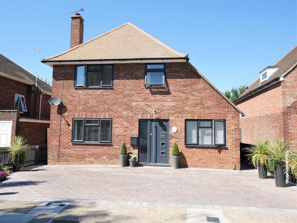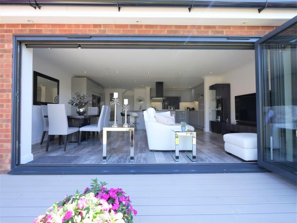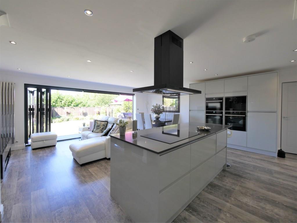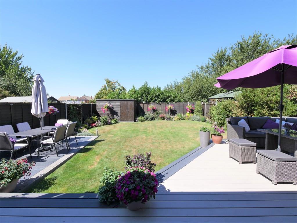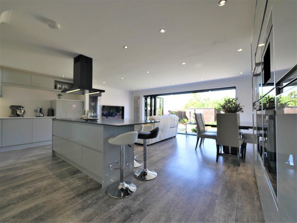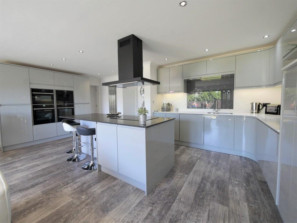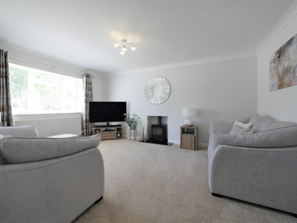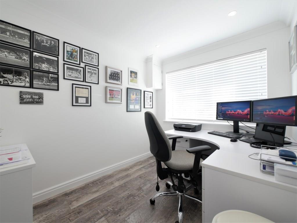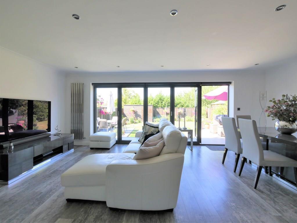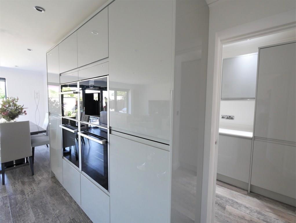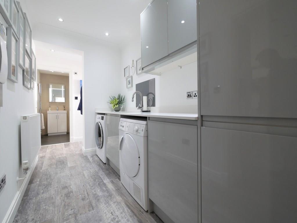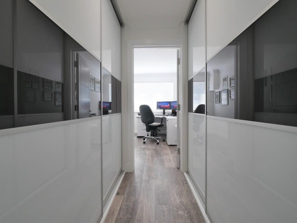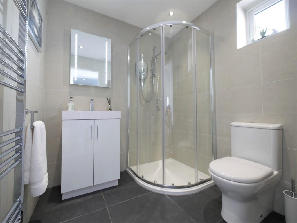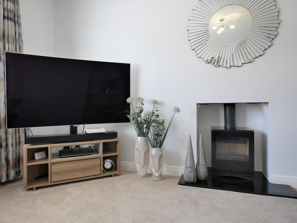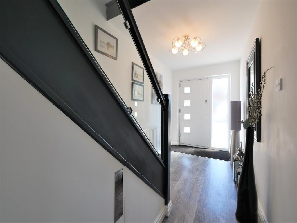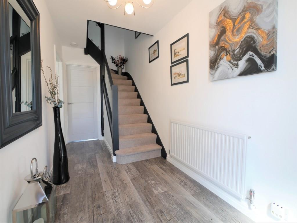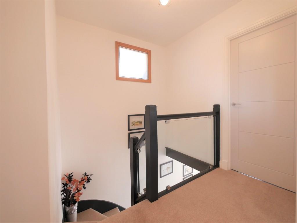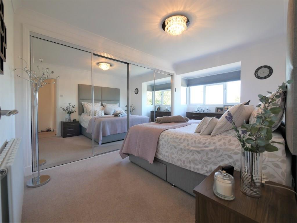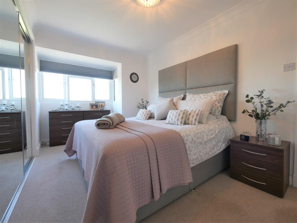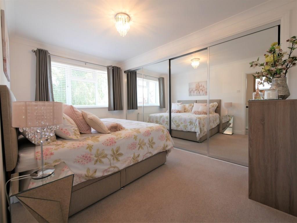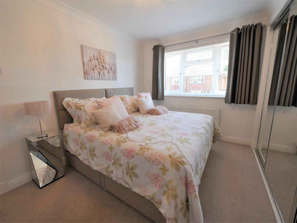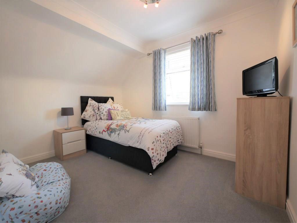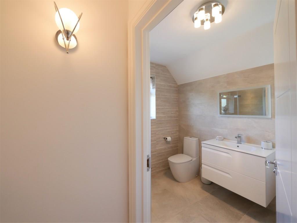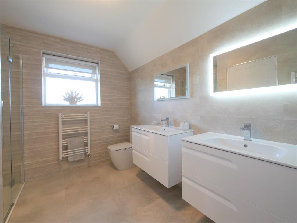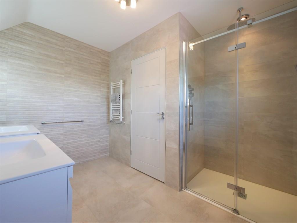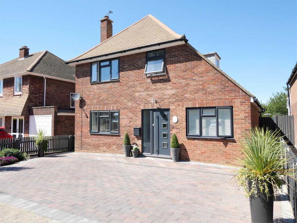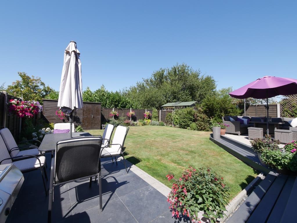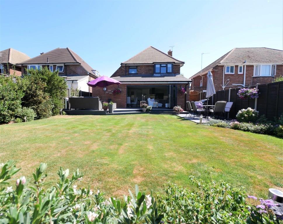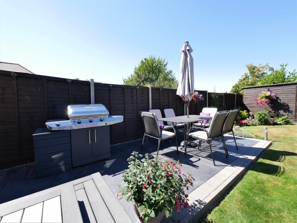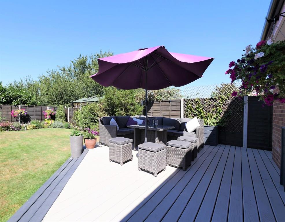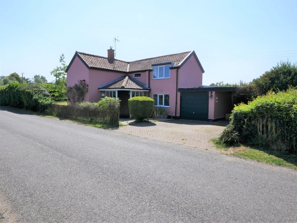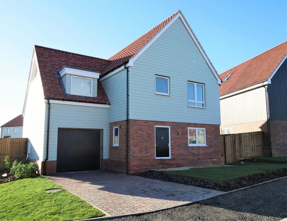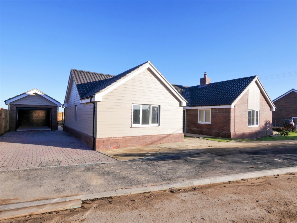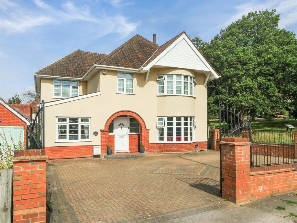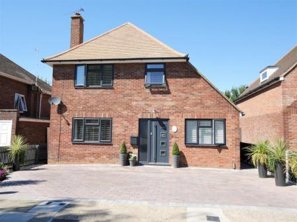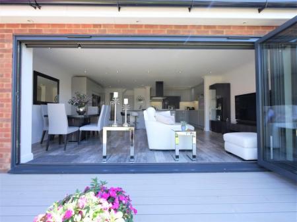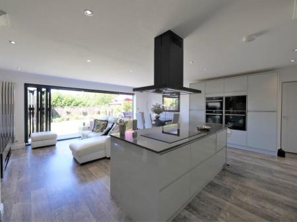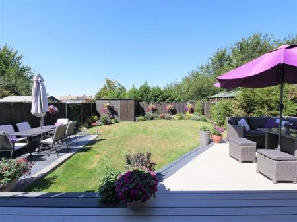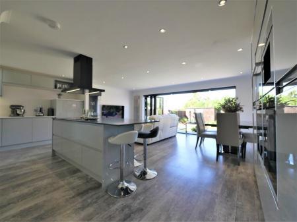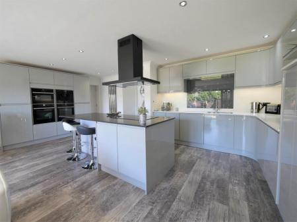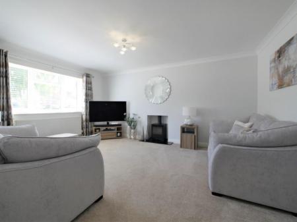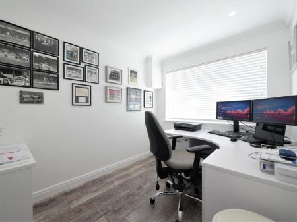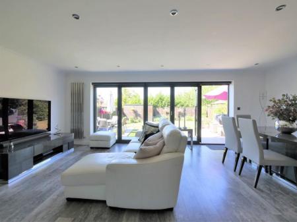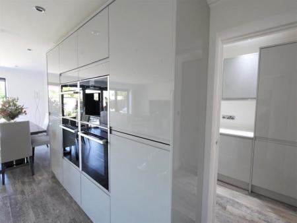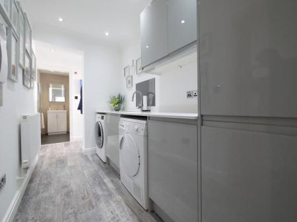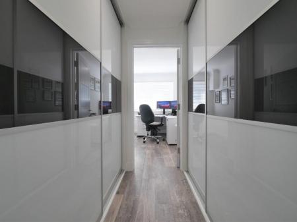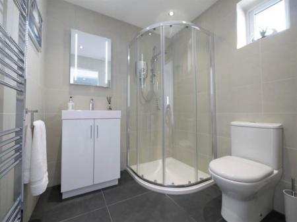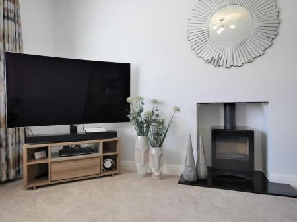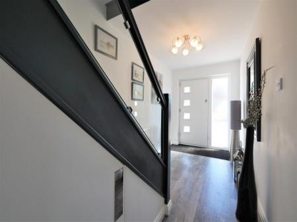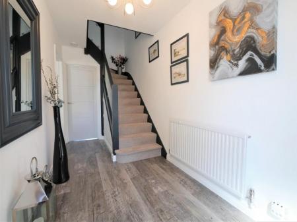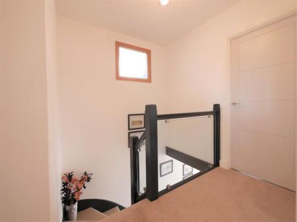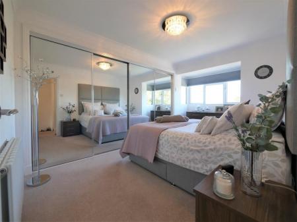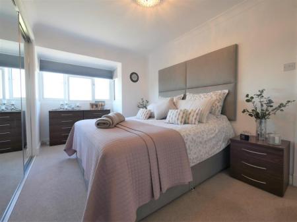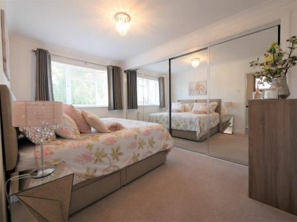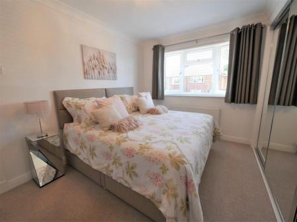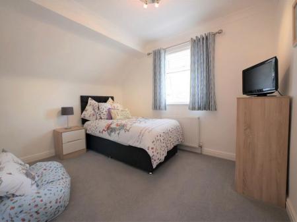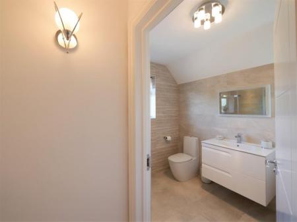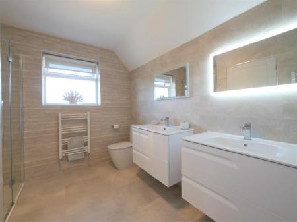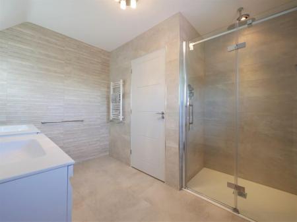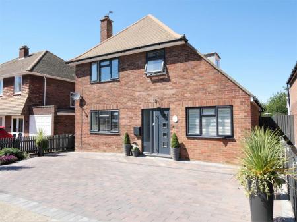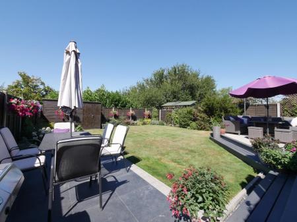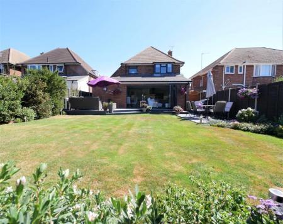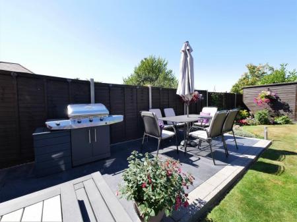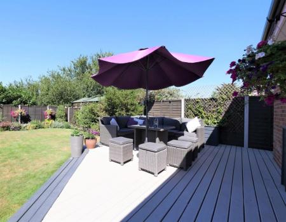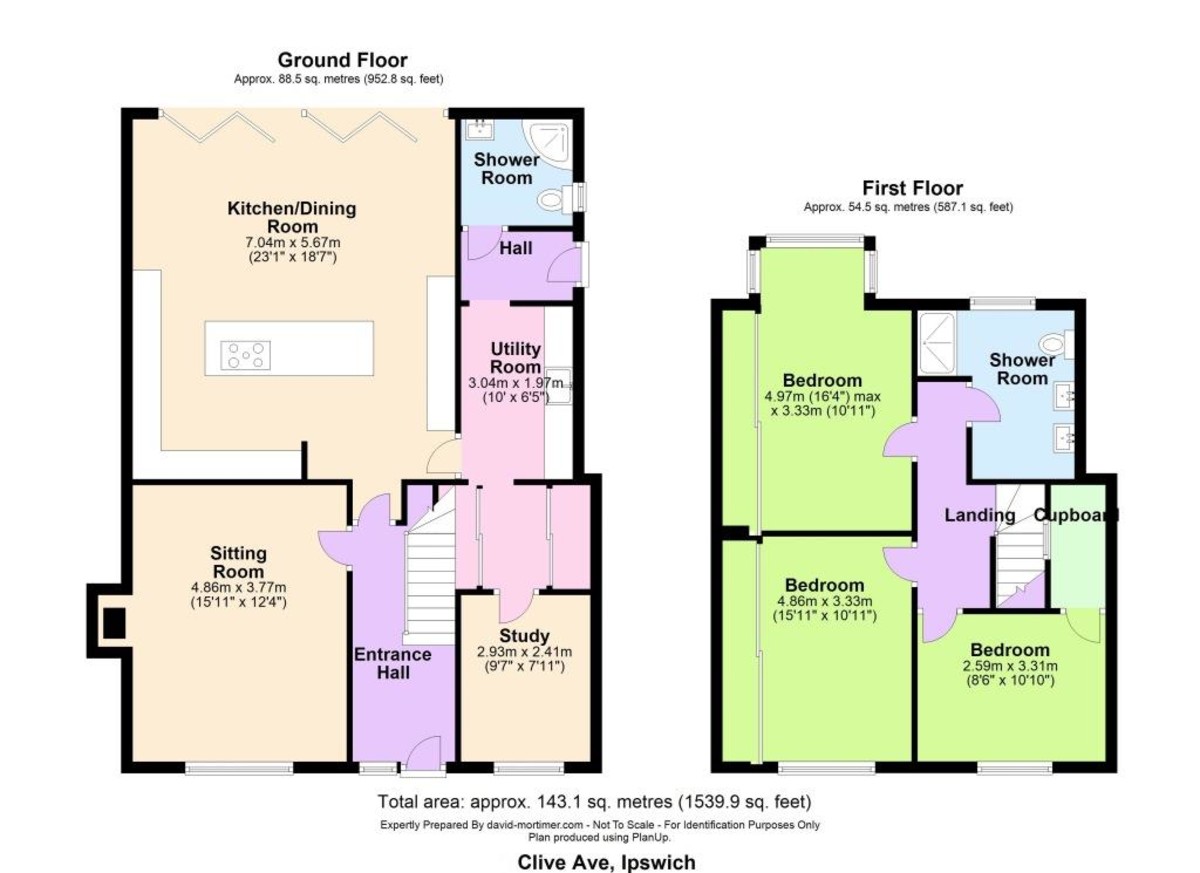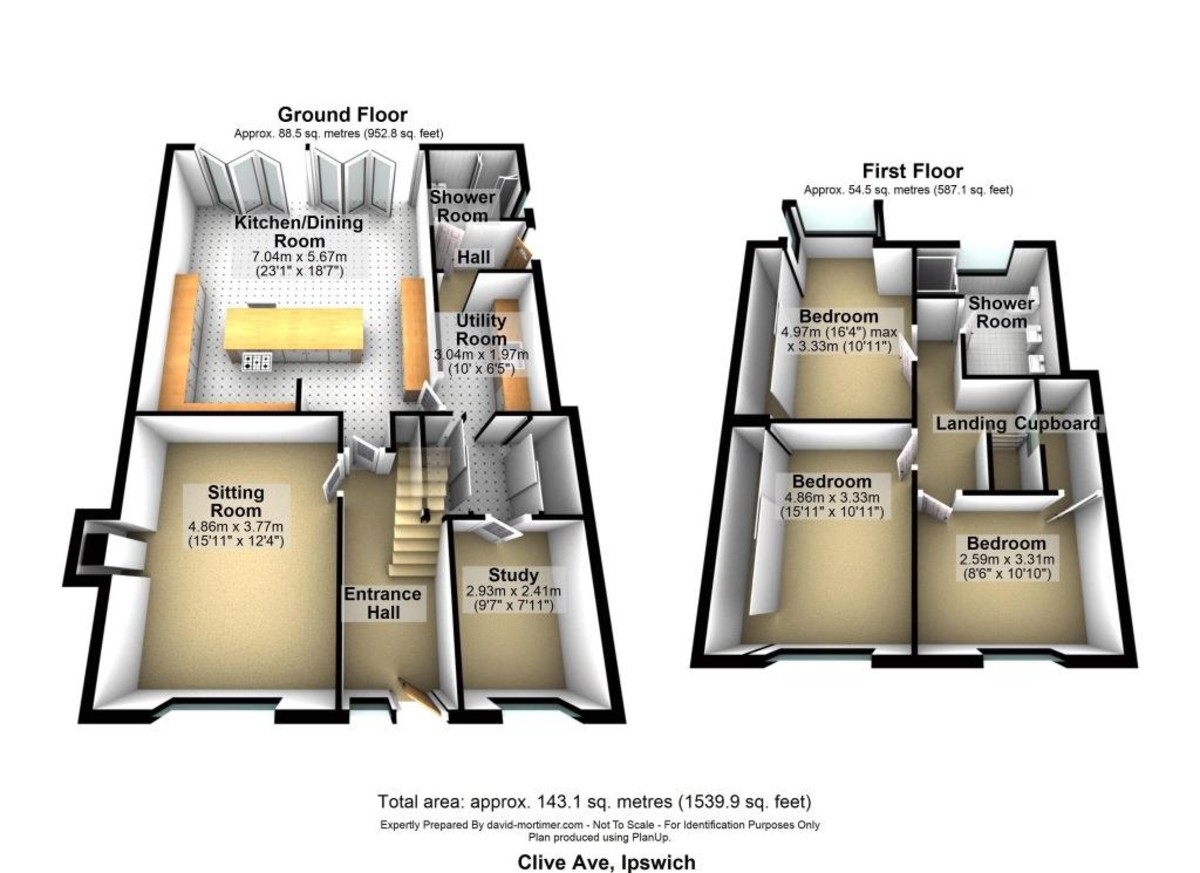- PRIME NORTH IPSWICH OFF HENLEY ROAD
- OUTSTANDING FAMILY HOME
- THREE/FOUR BEDROOMS
- SUPERB LOUNGE-KITCHEN-DINER
- WELL EXTENDED & RECONFIGUERED
- SITTING ROOM
- BEDROOM FOUR (CURRENTLY STUDY/OFFICE)
- GROUND & FIRST FLOOR SHOWER ROOMS
- SEPARATE UTILITY ROOM
- AMPLE PARKING & BEAUTIFUL REAR GARDEN
4 Bedroom Detached House for sale in Ipswich
An immaculately presented three/four bedroom detached family home of excellent extended proportions providing extensively remodelled and stylish accommodation for the modern family, located in a prime residential area to the preferred North of Ipswich off Henley Road. The luxurious living space briefly comprises; entrance hall, striking open plan contemporary lounge-kitchen-diner with integrated NEFF appliances, comfortable sitting room with log burner, bedroom four (currently study/office), shower room and separate utility room with lobby and storage additions on the ground floor with landing, three bedrooms, and a spacious shower room on the first floor. To the outside there is ample driveway parking to the front, and a beautifully kept garden with mature lawn, entertainment decking and barbecue patio to the rear which enjoys an open tree lined outlook. Early viewing to fully appreciate this outstanding and versatile family residence, improved to an excellent standard throughout, is highly advised.
COMPOSITE DOUBLE GLAZED FRONT DOOR TO
ENTRANCE HALL Inset mat-well, radiator, stairs with handrail and glazed infill rising to first floor, under stairs low level cupboard, wood effect Karndean flooring, doors to.
LOUNGE-KITCHEN-DINER 21' 8" x 20' 3" approx. max. plus recess (6.6m x 6.17m) Double glazed door and matching full width bi-fold doors with electric remotely operated roller blinds opening to garden, two vertical radiators, a comprehensive range of stylish contemporary gloss fronted fitted soft close cupboard and drawer units with pull out racking system, under unit courtesy lighting over light stone worktops with matching uprights, under mounted one and a half bowl sink with milled worktop side drainer, filtered water mixer tap and waste disposal unit, integrated appliances including dual NEFF ovens, NEFF microwave and grill, and NEFF bean to cup coffee machine, integrated fridge freezer, separate integrated fridge, island breakfast bar with matching base level fitted units, dark stone worktop with extending wraparound overhang, inset NEFF induction hob with extractor over, wood effect Karndean flooring, inset LED ceiling lights.
SITTING ROOM 16' x 12' 4" approx. (4.88m x 3.76m) Double glazed window to front, radiator, contemporary style log burner set in chimney recess, television, telephone and broadband points.
UTILITY ROOM Radiator, base and eye level gloss fronted fitted units, light stone worktop with matching uprights, under mounted sink with flexi-mixer tap, spaces for washing machine and tumble dryer, loft space access hatch, wood effect Karndean flooring, opening through to lobby area with door to shower room and double glazed door to side leading to outside passageway, on the opposing side of the utility area there is further opening into a corridor with built-in internally lit double wardrobes to both sides (one side concealing a modern wall mounted gas fired combination boiler), which leads to a door to the work from home office/fourth bedroom, wood effect Karndean flooring throughout, inset LED ceiling lights.
BEDROOM FOUR (CURRENTLY OFFICE) 9' 7" x 7' 6" approx. (2.92m x 2.29m) Double glazed window to front, vertical radiator, wood effect Karndean flooring.
SHOWER ROOM Obscured double glazed window to side, chrome heated towel rail, shower cubicle with electric shower over, mounted hand-wash basin with mixer tap and cupboard under, low level WC, mirror with touch sensitive lit surround, stone effect tiled walls and floor, extractor fan, inset LED ceiling lights.
STAIRS RISING TO FIRST FLOOR
LANDING Borrow light window to side, loft space access hatch, doors to.
BEDROOM ONE 15' 7" into box bay x 10' 11" to back of wardrobes. approx. max. (4.75m x 3.33m) Box bay triple aspect double glazed windows to rear, contemporary radiator, twin built-in sliding mirror fronted double wardrobes.
BEDROOM TWO 12' 11" x 10' 11" to back of wardrobes. approx. (3.94m x 3.33m) Double glazed window to front, radiator, twin built-in sliding mirror fronted double wardrobes.
BEDROOM THREE 10' 10" x 8' 8" partly sloped ceiling. approx. (3.3m x 2.64m) Double glazed window to front, radiator, door to walk-in shelved storage area with double glazed dormer window to side.
FAMILY SHOWER ROOM Obscured double glazed window to rear, heated towel rail, contemporary suite consisting of double shower cubicle with thermostatic fixed head shower and separate rinser, twin his and hers wall mounted hand-wash basins with mixer taps and cupboards under, and lo level WC, twin mirrors ith touch sensitive lit surrounds, natural stone effect tiled walls and floor, extractor fan.
OUTSIDE The pristine frontage provides ample off-road parking on a tegula block paved driveway, stocked corner flower bed, gated side pedestrian access to rear, and partially walled to front with fencing to side boundaries. The immaculately kept rear garden presents with an attractive tree lined open outlook, elevated decking entertainment platform with steps down to a mature lawn and well stocked flower beds to borders, there is a natural slate paved barbecue area, outside tap and inset soffit downlighters. Behind the rear garden there is a wooded embankment which falls away to reveal a railway line.
IPSWICH BOROUGH COUNCIL Tax band D - Approximately £2,254.05 PA (2024-2025).
NEARBY SCHOOLS Dale Hall Primary, Ormiston Endeavour High and Ipswich Independent School.
CONSUMER PROTECTION REGULATIONS 2008 Your Ipswich Ltd has not tested any electrical items, appliances, plumbing or heating systems and therefore cannot testify that they are operational. These particulars are set out as a general outline only for the guidance of potential purchasers or tenants and do not constitute an offer or contract. Photographs are not necessarily comprehensive or current and all descriptions, dimensions, references to condition necessary permissions for use and occupation and other details are given in good faith and believed to be correct but should not be relied upon as statements of, or representations of, fact. Intending purchasers or tenants must satisfy themselves by inspection or otherwise as to the correctness of each of them. We have taken steps to comply with Consumer Protection Regulations 2008, which require both the seller and their agent to disclose anything, within their knowledge, that would affect the buying decision of the average consumer. If there are any aspects of this property that you wish to clarify before arranging an appointment to view or considering an offer to purchase, please contact us and we will make every effort to be of assistance.
Your Ipswich Ltd, as part of their service to both vendor and purchaser, offer assistance to arrange mortgage and insurance policies, legal services, energy performance certificates, and the valuation and sale of any property relating to any purchaser connected to this transaction. Your Ipswich Ltd confirms they will not prefer one purchaser above another solely because he/she has agreed to accept the offer of any other service from Your Ipswich Ltd. Referral commission (where received) is in the range of £60 to £200.
Important Information
- This is a Freehold property.
Property Ref: 58007_100138004431
Similar Properties
3 Bedroom Detached House | £450,000
Located in the Village of Cretingham nicely positioned for access to Debenham, Framlingham, Woodbridge & Ipswich just a...
3 Bedroom Detached House | From £450,000
Numbers 35, 33, & 23 Spalding Way are three bedroom detached houses with off-road parking and garage located in the desi...
The Street, Rushmere St. Andrew
2 Bedroom Detached Bungalow | Guide Price £450,000
Pleasantly tucked in the corner of a desirable cul-de-sac at the end of a private tree lined lane approach abutting fiel...
Plot 5 Spalding Way, Chelmondiston
3 Bedroom Detached Bungalow | Guide Price £565,000
A newly built premium larger three bedroom detached bungalow with off-road parking and garage in the popular village of...
Plot 6 Spalding Way, Chelmondiston
3 Bedroom Detached Bungalow | £565,000
A larger three bedroom detached bungalow with off-road parking and garage. The accommodation comprises; hallway, kitchen...
5 Bedroom Detached House | Guide Price £573,000
An impressive, substantially extended and beautifully presented five bedroom, three reception, double bay fronted detach...
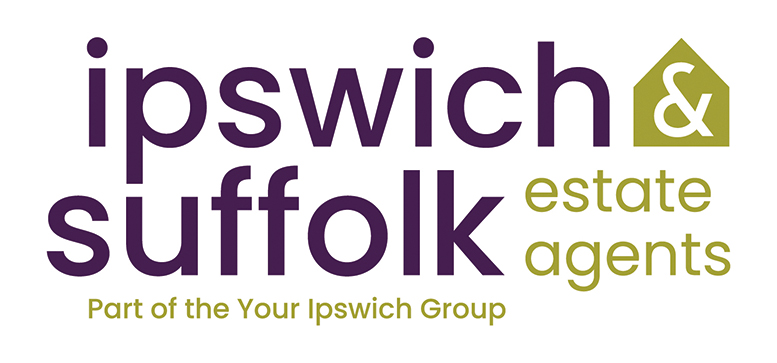
Your Ipswich (Ipswich)
125 Dale Hall Lane, Ipswich, Suffolk, IP1 4LS
How much is your home worth?
Use our short form to request a valuation of your property.
Request a Valuation
