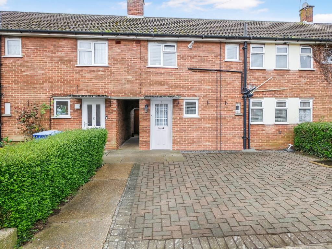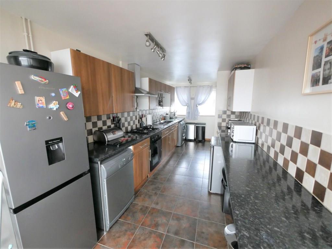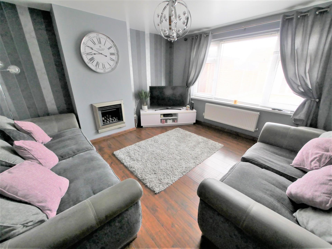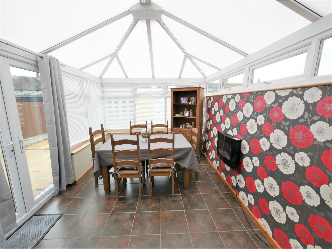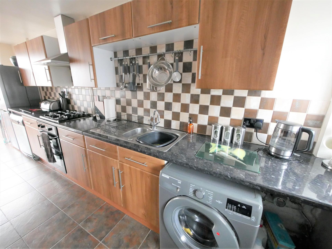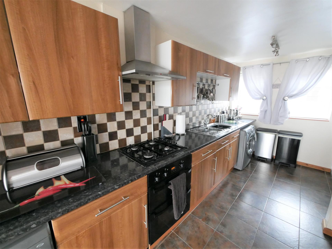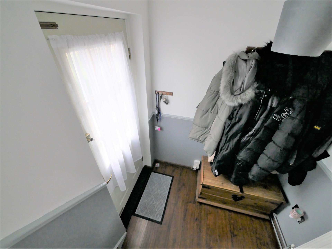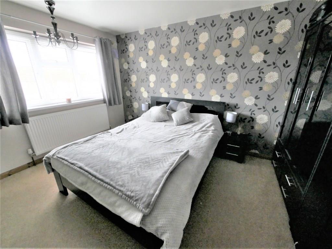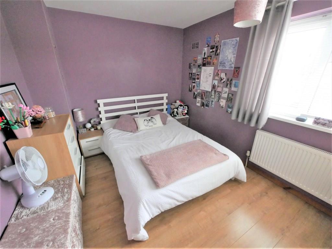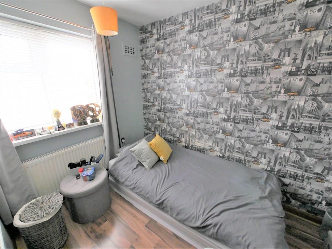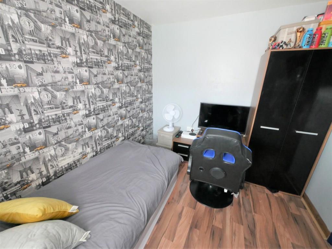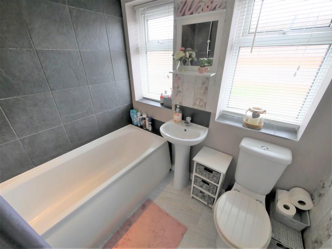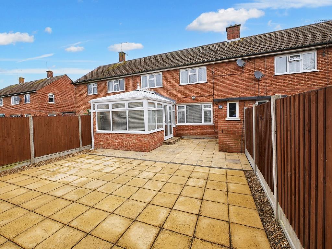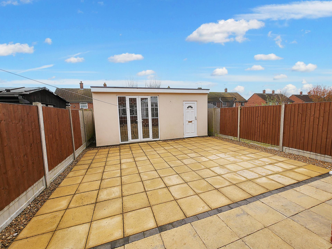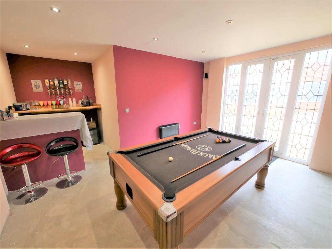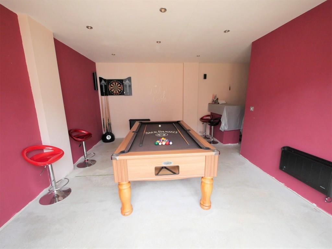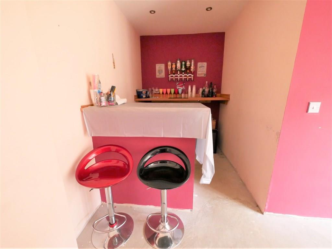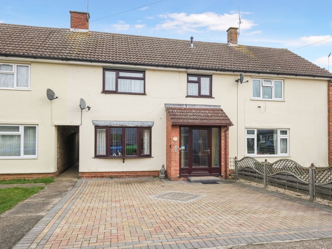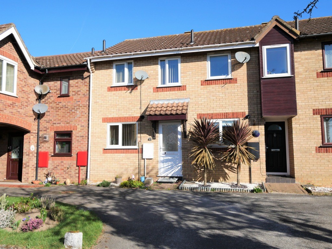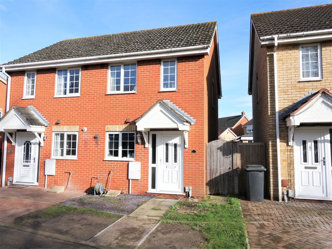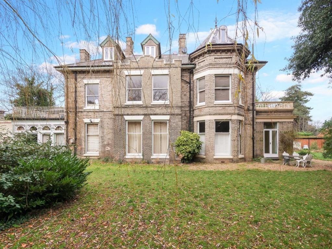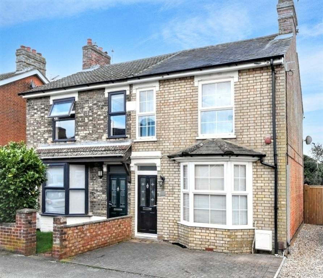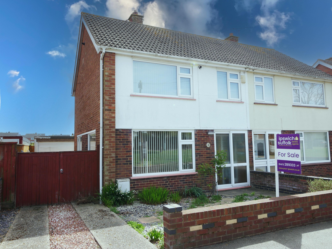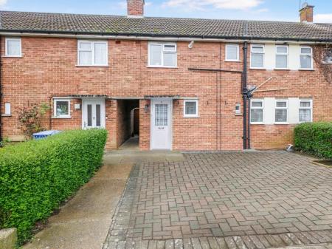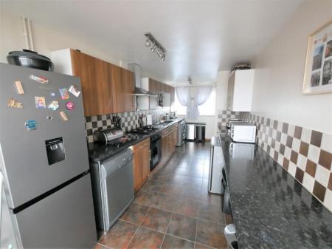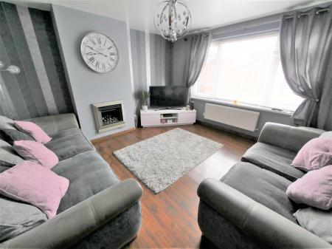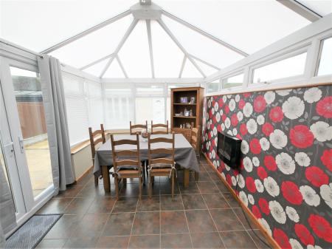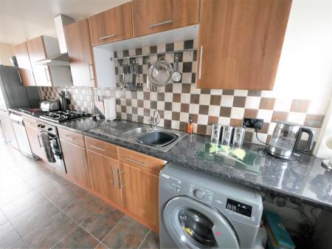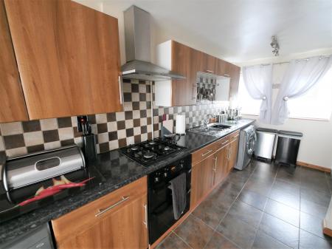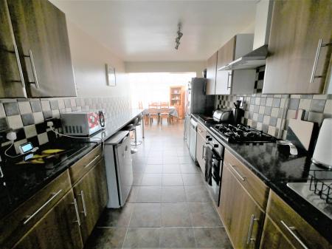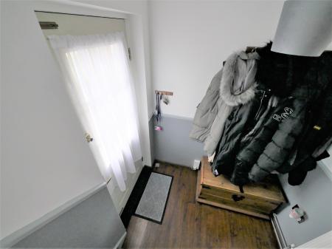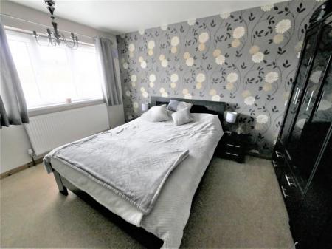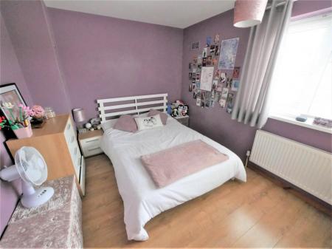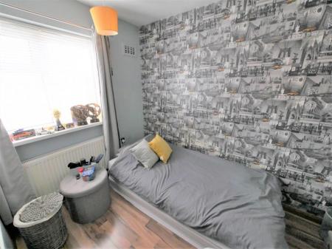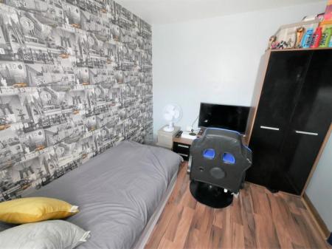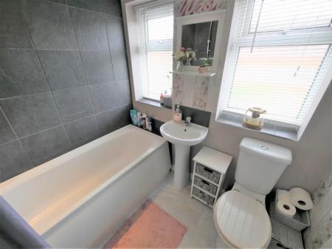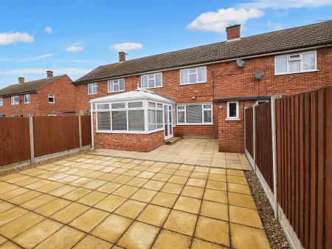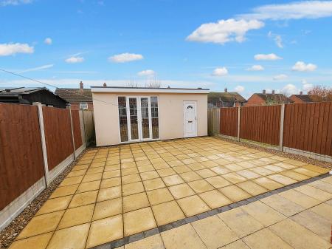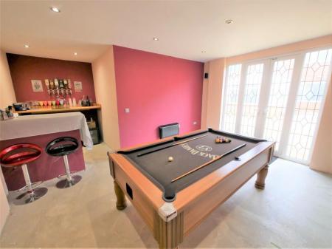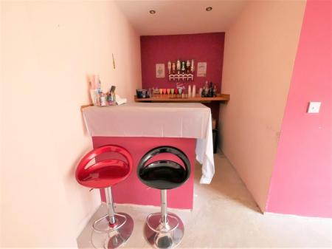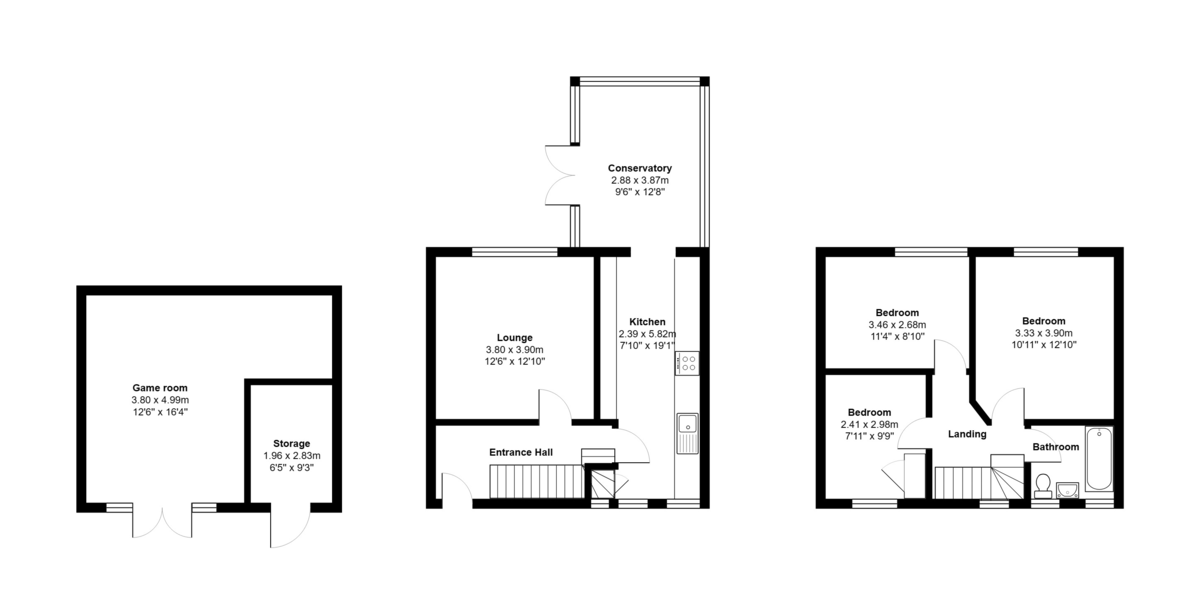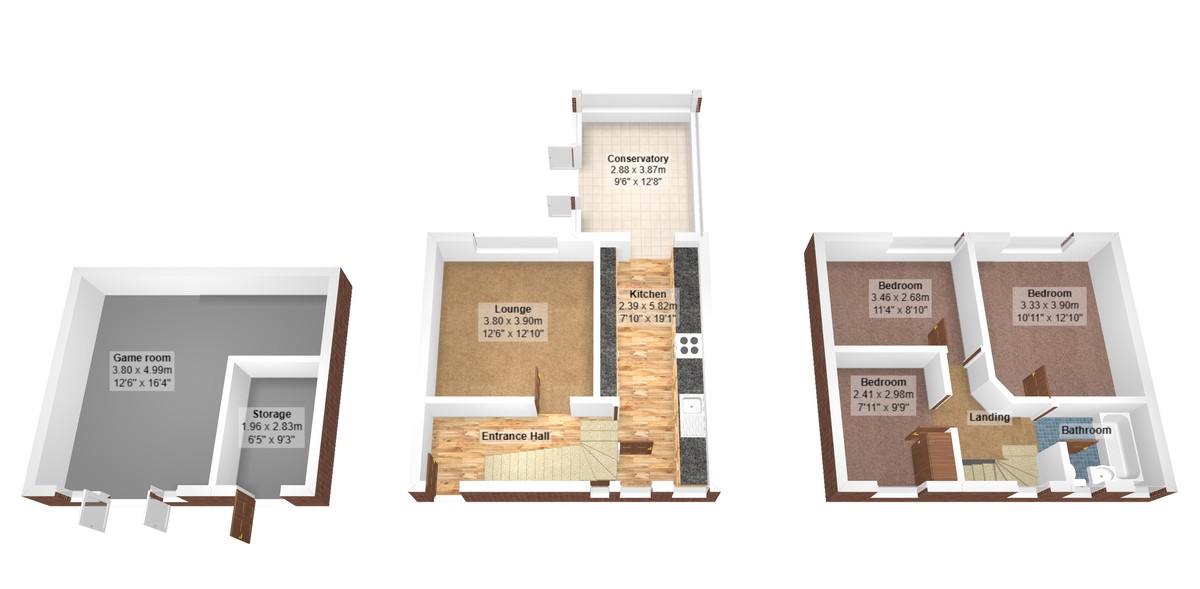- MID TERRACED HOUSE
- LOUNGE
- KITCHEN/BREAKFAST/CONSERVATORY
- 3 BEDROOMS
- F/F BATHROOM
- GAMES ROOM WITH BAR
- DOUBLE GLAZED
- GAS CENTRAL HEATING
- OFF ROAD PARKING FOR 2 CARS
- CLOSE TO LOCAL SHOPS, SCHOOLS & BUS SERVICE
3 Bedroom Terraced House for sale in Ipswich
We are pleased to be offering for sale this well presented 3 bedroom mid terraced property located on the White House development close to local shops, schools and bus service. The property is arranged over two floors comprising entrance hall, lounge, kitchen/breakfast, conservatory, stairs to first floor leading to 3 bedrooms and family bathroom. At the bottom of garden is a games room with built in bar plus storage room, brick built outhouse storage, further benefits include gas central heating, double glazing, off road parking for 2 cars to front and easy care gardens. INSPECTION RECOMMENDED.
ENTRANCE HALL Laminate flooring, radiator, stairs to first floor, storage under stairs, doors to lounge and kitchen.
LOUNGE 12' 10" x 12' 6" (3.91m x 3.81m) Laminate flooring, double glazed window to rear aspect, radiator, coal effect gas fire.
KITCHEN/BREAKFAST ROOM 19' 1" x 7' 10" (5.82m x 2.39m) Matching eye level and base units with roll edge worktops, stainless steel sink and drainer with swan neck mixer tap, space for fridge/freezer space for tumble dryer, plumbing for washing machine, breakfast bar, tiled flooring larder cupboard, opening into conservatory .
CONSERVATORY 12' 8" x 9' 6" (3.86m x 2.9m) Tiled flooring, electric heater, double doors to rear garden.
STAIRS Carpeted stairs & landing, loft hatch, doors to bedrooms and bathroom.
BEDROOM 1 12' 10" x 10' 11" (3.91m x 3.33m) Carpeted flooring, radiator, double glazed window to rear aspect.
BEDROOM 2 11' 4" x 8' 10" (3.45m x 2.69m) Laminated flooring, radiator, double glazed window to rear aspect.
BEDROOM 3 9' 9" x 7' 11" (2.97m x 2.41m) Laminate flooring, radiator, double glazed window to front aspect, airing cupboard housing wall mounted Glow Worm combination boiler.
BATHROOM Comprising low level WC, wash hand basin and bath with shower over (off the mains) 2 double glazed windows to front aspect, electric heater/light, chrome heated towel rail.
GAMES ROOM 16' 4" x 12' 6" (4.98m x 3.81m) Power & lighting connected, 2 electric heaters, built in bar, separate storage cupboard next door with separate entry door.
OUTSIDE Block paved off road parking for 2 cars, side passage leading to gate for access into rear garden easy car paving slabs for entertaining, outhouse storage, games room and separate storage at bottom of garden, all enclosed by fencing.
COUNCIL Ipswich Borough Council
Council Tax band (A) £1,502.70
NEAREST SCHOOLS White House infant & primary schools, Westbourne Academy.
SERVICES We understand all mains services are connected.
CONSUMER PROTECTION REGULATIONS 2008 Your Ipswich Ltd has not tested any electrical items, appliances, plumbing or heating systems and therefore cannot testify that they are operational. These particulars are set out as a general outline only for the guidance of potential purchasers or tenants and do not constitute an offer or contract. Photographs are not necessarily comprehensive or current and all descriptions, dimensions, references to condition necessary permissions for use and occupation and other details are given in good faith and believed to be correct but should not be relied upon as statements of, or representations of, fact. Intending purchasers or tenants must satisfy themselves by inspection or otherwise as to the correctness of each of them. We have taken steps to comply with Consumer Protection Regulations 2008, which require both the seller and their agent to disclose anything, within their knowledge, that would affect the buying decision of the average consumer. If there are any aspects of this property that you wish to clarify before arranging an appointment to view or considering an offer to purchase, please contact us and we will make every effort to be of assistance.
Your Ipswich Ltd, as part of their service to both vendor and purchaser, offer assistance to arrange mortgage and insurance policies, legal services, energy performance certificates, and the valuation and sale of any property relating to any purchaser connected to this transaction. Your Ipswich Ltd confirms they will not prefer one purchaser above another solely because he/she has agreed to accept the offer of any other service from Your Ipswich Ltd. Referral commission (where received) is in the range of £60 to £200.
AGENTS STAMP DUTY NOTE Please be advised that as of the 1st of April 2025, the government is changing the stamp duty and land tax structure on all residential purchases, which may affect the cost of stamp duty and land tax for your property purchase.
As of the 1st of April 2025, stamp duty and land tax will become due on all residential purchases of £125,000 or more. First time buyers will be required to pay stamp duty and land tax on all purchases of £300,000 or more.
If you are purchasing a second home, you will also be required to pay an additional 5% stamp duty and land tax.
BROADBAND & MOBILE PHONE COVERAGE Broadband- To check the broadband coverage available in the area go to
https://checker.ofcom.org.uk/en-gb/broadband-coverage
Mobile Phone- To check mobile phone coverage in the area go to
https://checker.ofcom.org.uk/en-gb/mobile-coverage
Property Ref: 58007_100138004841
Similar Properties
3 Bedroom Terraced House | Guide Price £225,000
CHAIN FREE - A well presented three bedroom over-passage attached family home of good proportions, located to the popula...
2 Bedroom Terraced House | Guide Price £215,000
CHAIN FREE - A well presented two bedroom attached house with driveway and garage, nicely tucked at the end of a pleasan...
2 Bedroom Semi-Detached House | Guide Price £210,000
A well presented, modern two bedroom semi-detached house located at the end of a pleasant cul-de-sac to the popular Nort...
2 Bedroom Apartment | Guide Price £235,000
An Elegant Period Maisonette Apartment with Rich History and Luxurious Features:Step into this stunning two-bedroom peri...
3 Bedroom Semi-Detached House | Guide Price £250,000
CHAIN FREE - An Edwardian, three double bedroom semi-detached family home located on Levington Road to the popular South...
3 Bedroom Semi-Detached House | £250,000
CHAIN FREE - A three bedroom semi-detached family home located to the popular North-West of Ipswich, backing onto Castle...
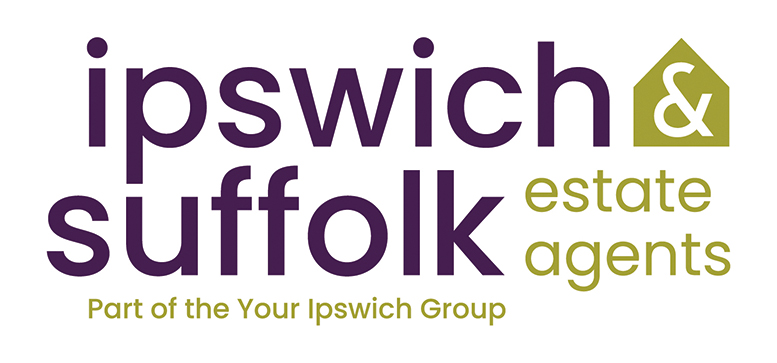
Your Ipswich (Ipswich)
125 Dale Hall Lane, Ipswich, Suffolk, IP1 4LS
How much is your home worth?
Use our short form to request a valuation of your property.
Request a Valuation
