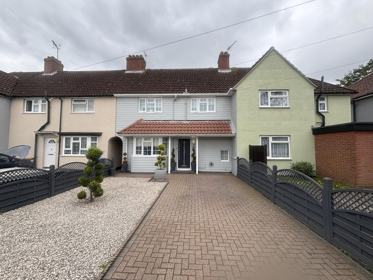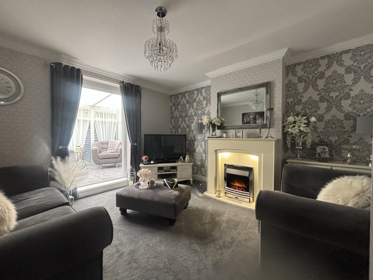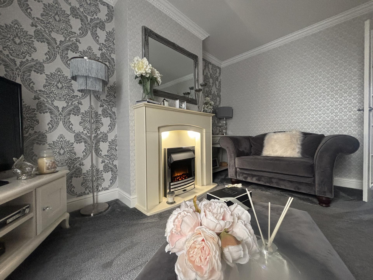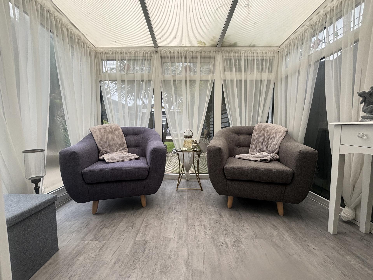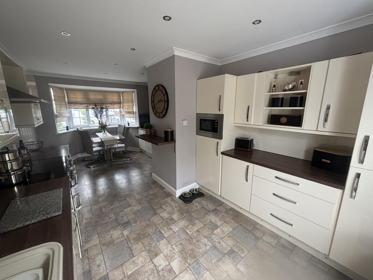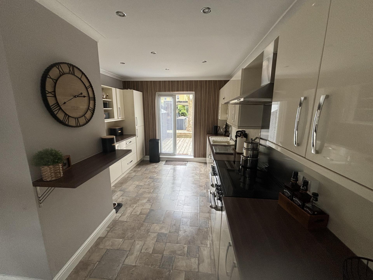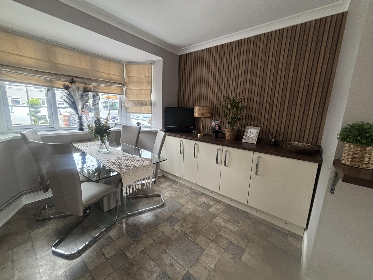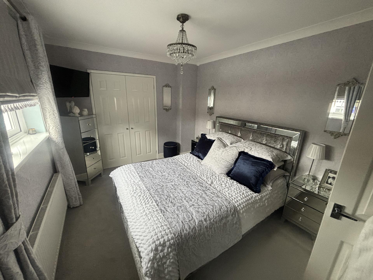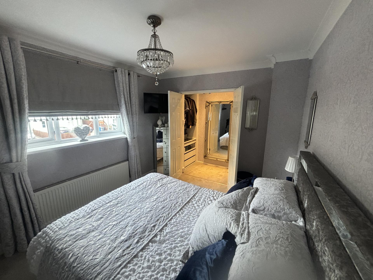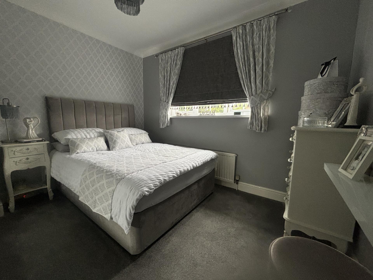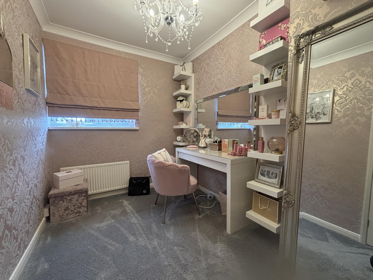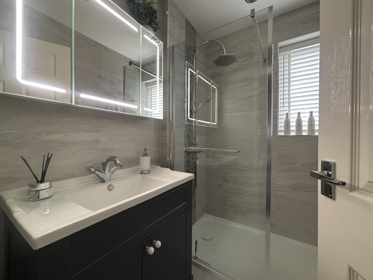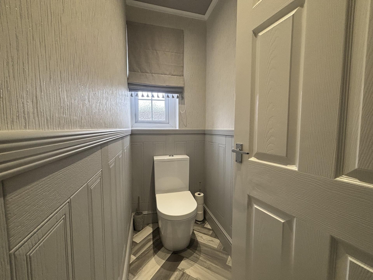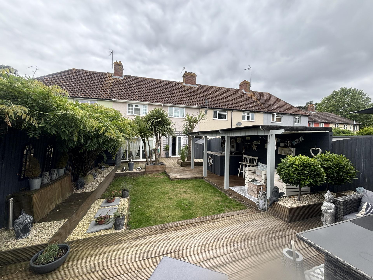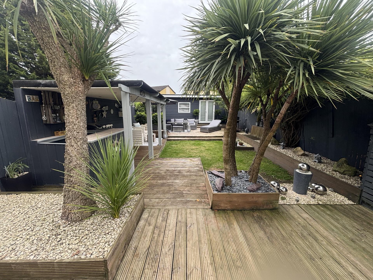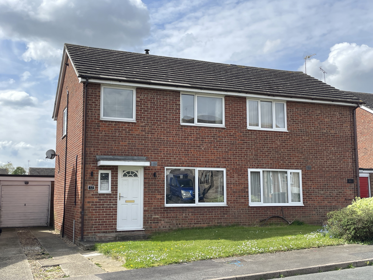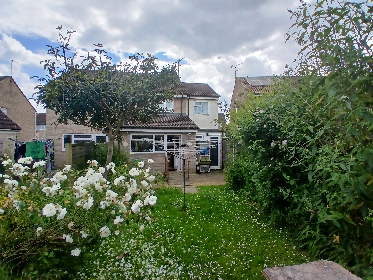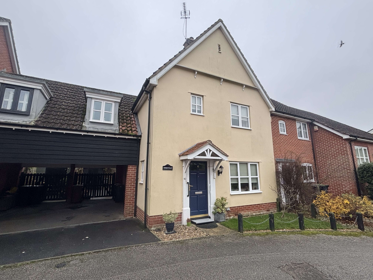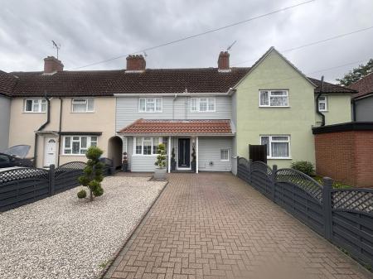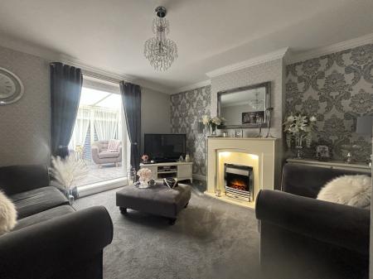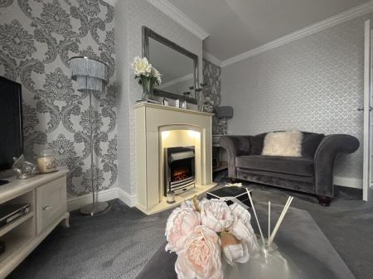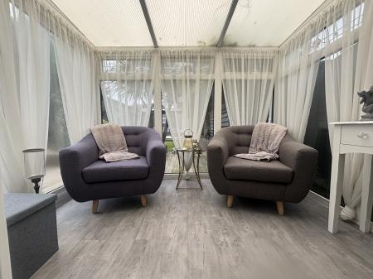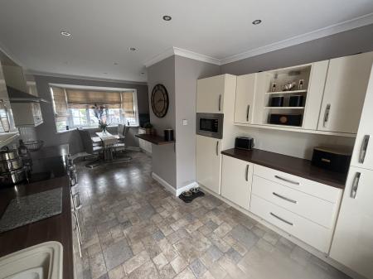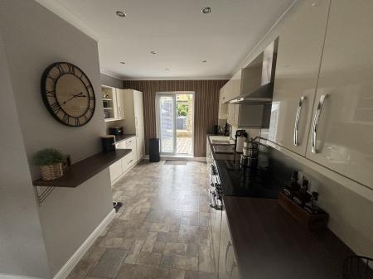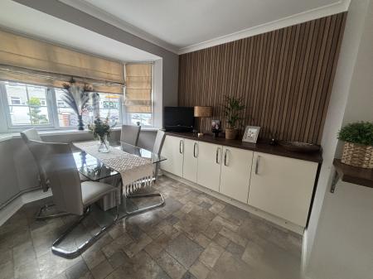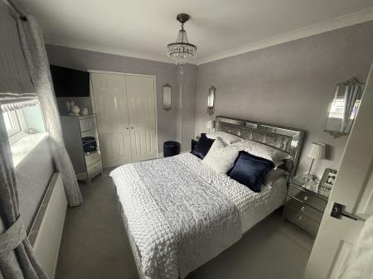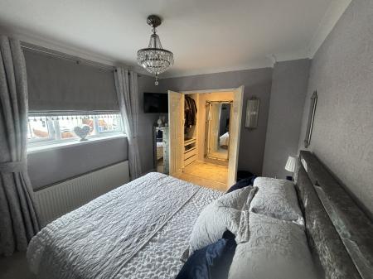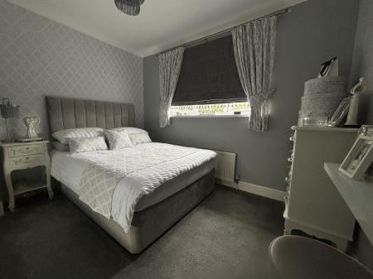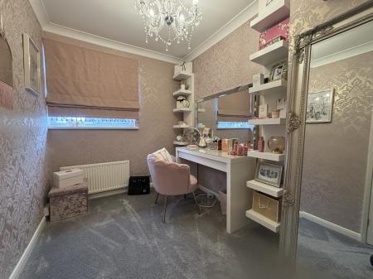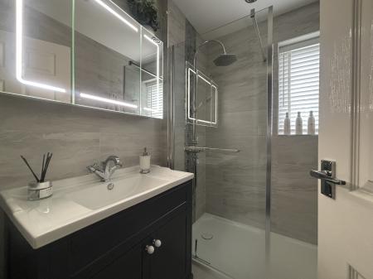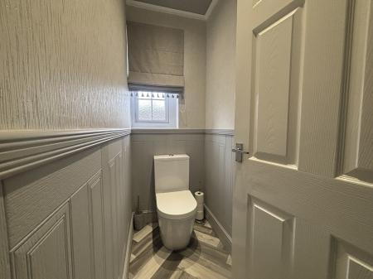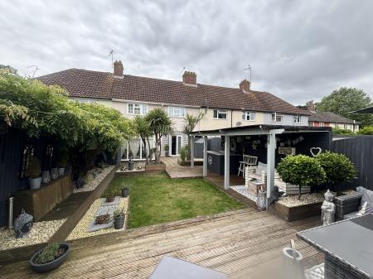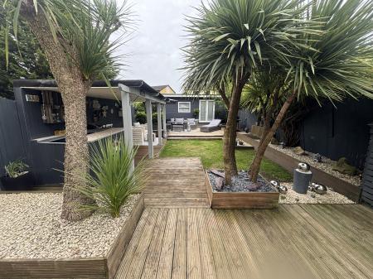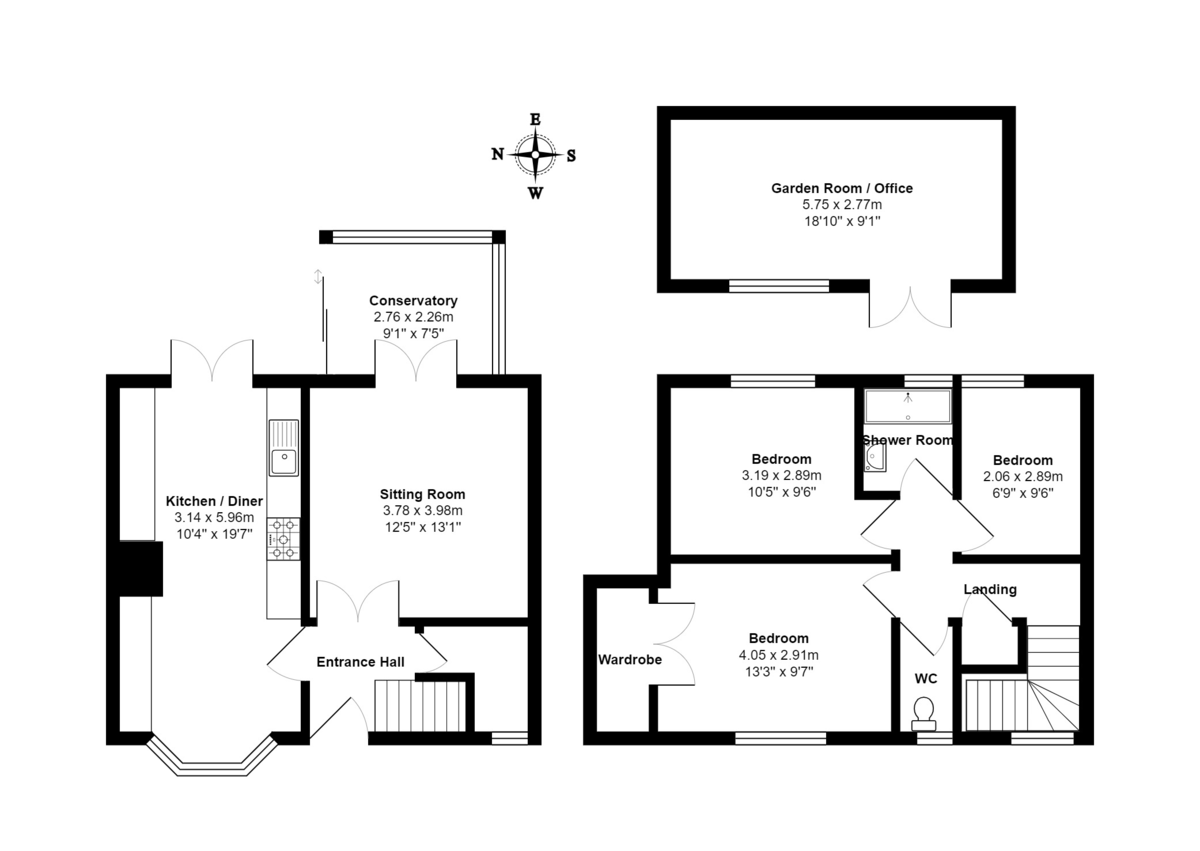- Spacious & immaculately presented
- Conservatory
- Gas-fired heating
- Newly built outbuilding ideal for a variety of uses
- Well-maintained landscaped gardens
- Off-road parking
3 Bedroom Terraced House for sale in Ipswich
Description A spacious, refurbished and immaculately presented three bedroom terraced house conveniently located for both the town centre and destinations further afield and benefiting from a substantial more recently built outbuilding as well as ample off-road parking.
About the Area The thriving town of Ipswich is set on the estuary of the River Orwell and has undergone an extensive gentrification programme in recent years, mainly around the waterfront and has become a popular "commutable" town to London. Ipswich is the county town of Suffolk and offers a wide variety of shopping, commercial and leisure facilities including a full range of sports clubs and societies, restaurants and high street stores. There is an excellent choice of schooling within both the state and private sectors.
Excellent sailing and golfing facilities are both available nearby or on the popular Suffolk Heritage Coast. Ipswich provides good access to various road networks via the A12 to the South with links to London and the M25 and via the A14 to The Midlands and M11. The railway station provides mainline railway links to London's Liverpool Street with an approximate journey time of sixty-five minutes.
The accommodation in more detail comprises:
Front door to:
Entrance Hall A welcoming entrance with stairs rising to the first floor, door to extensive under stairs cupboard housing gas-fired boiler and incorporating cloak hanging space as well as space for white goods and frosted window to front aspect. Doors to:
Sitting Room Approx 13'1 x 12'5 (3.98m x 3.78m) With feature inset as well as mantel surround, coal-effect fireplace and double doors to:
Conservatory Approx 9'1 x 7'5 (2.76m x 2.26m) A more recent addition to the property with triple aspect windows to the rear on either side. This light and airy space offers delightful predominantly east facing views of the rear garden.
Kitchen/Dining Room Approx 19'7 x 10'4 (5.96m x 3.14m) Luxuriously appointed fitted kitchen with a matching range of wall and base units with worktops over and inset with sink, drainer and chrome mixer tap. Integrated appliances include Range style cooker with five ring electric hob with extractor over, fridge/freezer, dishwasher and microwave. This open-plan space incorporates a dining area as well as bay window to front aspect, spotlights and French doors to the rear opening onto the decking.
First Floor Landing Access to loft, door to airing cupboard housing hot water cylinder and incorporating shelving and doors to:
Master Bedroom Approx 13'3 x 9'7 (4.05m x 2.91m) Double room with window to front aspect and double doors to built-in wardrobes with extensive shelving to either side.
Bedroom Two Approx 10'5 x 9'6 (3.19m x 2.89m) Double room with built-in wardrobes and window to rear aspect.
Bedroom Three Approx 9'6 x 6'9 (2.89m x 2.06m) Currently used as a dressing room but equally proportionate enough as a third bedroom and benefiting from window to rear aspect.
Cloakroom White suite comprising w.c, tongue and groove panelling, frosted window to front aspect and spotlights.
Shower Room Luxuriously appointed white suite comprising hand wash basin with storage under, heated towel rail, double tray shower cubicle, frosted window to rear aspect and spotlights.
Outside The property is set well back from the road and is accessed over a private drive providing ample off-road parking as well as benefiting from predominately shingled well-maintained front gardens.
To the rear are landscaped and equally well-maintained rear gardens which is a mixture of lawned and decked areas as well as incorporating an outside bar lending itself well to alfresco dining or entertaining. Towards the foot of the gardens is a detached substantial outbuilding with power and light and finished to a high standard ideal as a home office, games room, play area or even as further storage. The boundaries are defined by fencing for the most part.
Local Authority Ipswich Borough Council
Council Tax Band - B
Services Mains water, drainage and electricity. Gas-fired heating.
Agents Note We understand from our client that the property enjoys a right of way through a side gate from the rear gardens to the front of the property.
Disclaimer Town & Village Properties (and its subsidiaries and their joint Agents where applicable) for themselves and for the vendors or lessors of this property for whom they act, give notice that (I) these particulars are a general outline only for the guidance of prospective purchasers or tenants, and do not constitute the whole or any part of an offer or contract (II) Town & Village Properties cannot guarantee the accuracy of any description, dimensions, references to conditions, necessary permissions for use and occupancy and other details contained herein and prospective purchasers or tenants must not rely on them as statements of fact or representations and must satisfy themselves as to their accuracy, (III) No employee of Town & Village Properties (and its subsidiaries and their joint Agents where applicable) has any authority to make or give any representation or warranty or enter into any contract whatever in relation to the property, (IV) Town & Village Properties (and its subsidiaries and their joint Agents where applicable) will not be liable in negligence or otherwise, for any loss arising from the use of these particulars and Town & Village Properties (and its subsidiaries and their joint Agents where applicable) have not tested any apparatus, equipment, fixtures and fittings or services and so cannot verify that they are in working order or fit for the purpose. A buyer is advised to obtain verification from their Solicitor, (V) Photographs will only show certain parts of the property and assumptions should not be made in respect of those parts of the property that have not been photographed. (Items or contents shown in the photographs are not included as part of the sale unless specified otherwise. It should not be assumed the property will remain as shown in the photograph. Photographs are taken using a wide-angle lens
Property Ref: 57995_100570002480
Similar Properties
3 Bedroom Semi-Detached House | Guide Price £275,000
A superb opportunity to acquire this well-presented & spacious, 3 Bedroom semi-detached house with GARAGE , OFF ROAD PAR...
3 Bedroom Semi-Detached House | Guide Price £275,000
A delightful & well-presented three bedroom semi-detached house offering spacious, free-flowing living accommodation, pr...
3 Bedroom Semi-Detached House | Guide Price £260,000
A superb opportunity to acquire this spacious, 3 Bedroom semi-detached house with garage, off road parking & proportiona...
2 Bedroom Semi-Detached House | Guide Price £299,995
A characterful, two double bedroom country cottage set in an idyllic setting with attractive front & rear gardens, off-r...
3 Bedroom Link Detached House | Guide Price £325,000
A well-presented three bedroom link-detached family house situated in a delightful no through road position with the add...
2 Bedroom Semi-Detached House | Guide Price £339,995
A delightful two bedroom semi-detached house, occupying an enviable position within this popular village & offering attr...
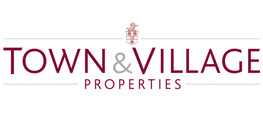
Town & Village Properties (Needham Market)
High Street, Needham Market, Suffolk, IP6 8DQ
How much is your home worth?
Use our short form to request a valuation of your property.
Request a Valuation
