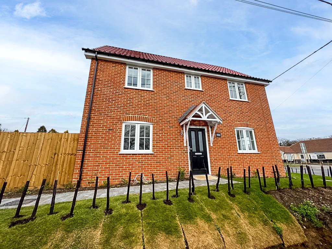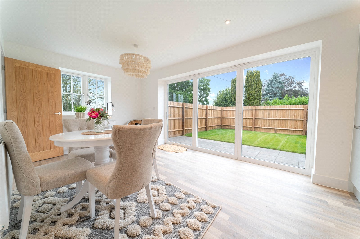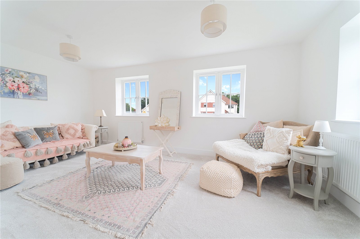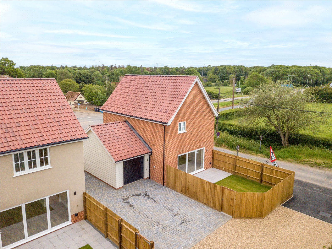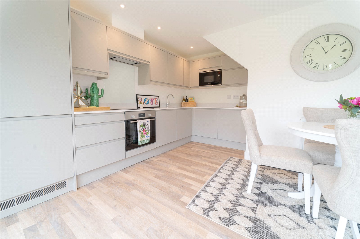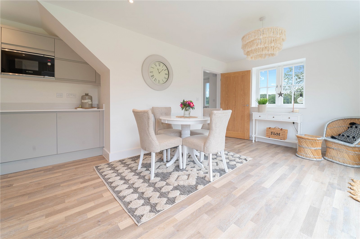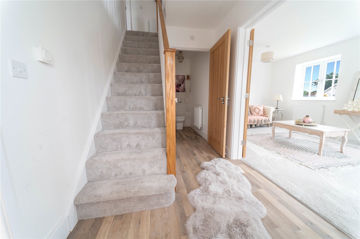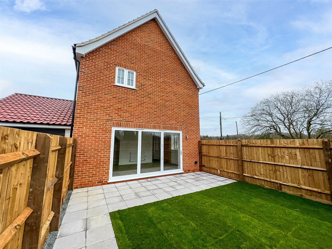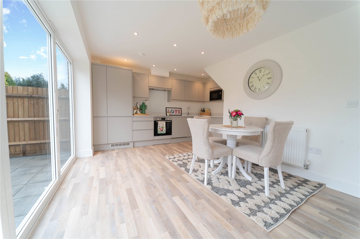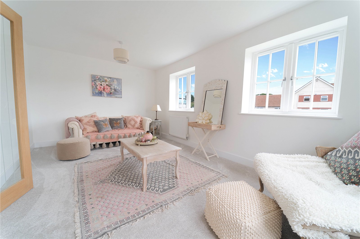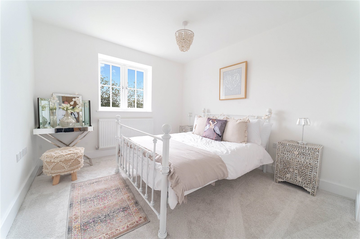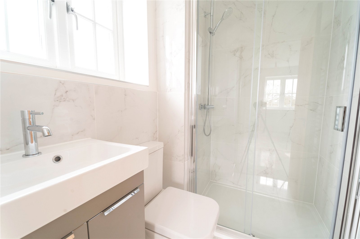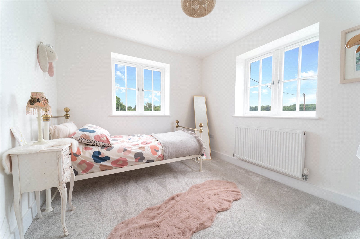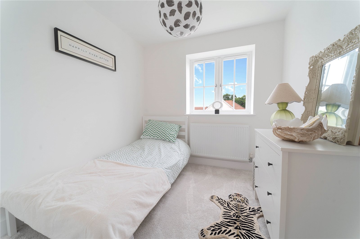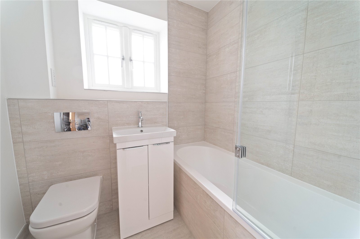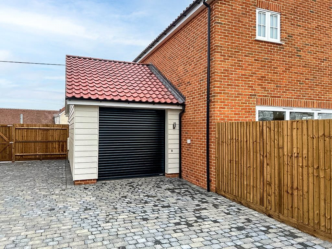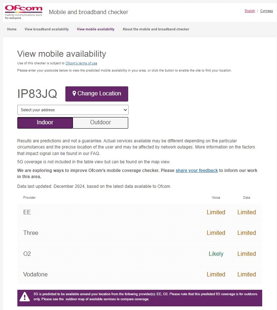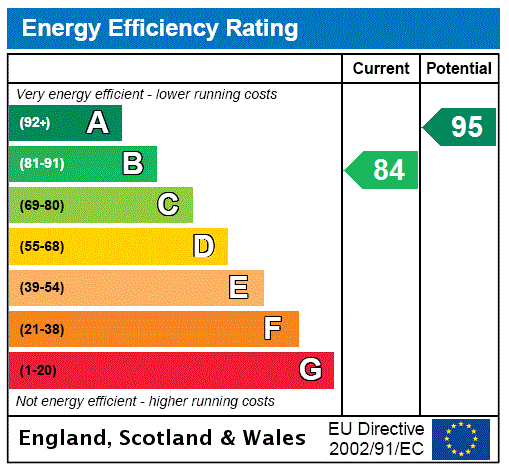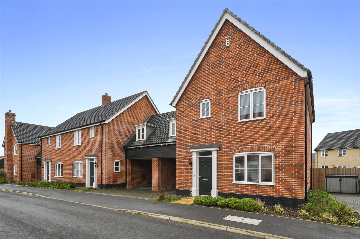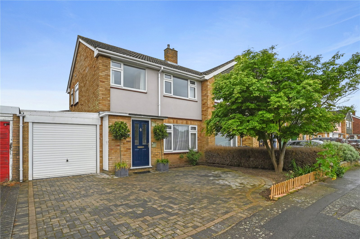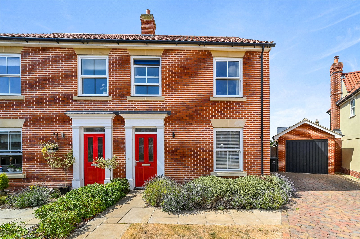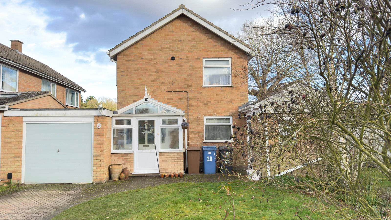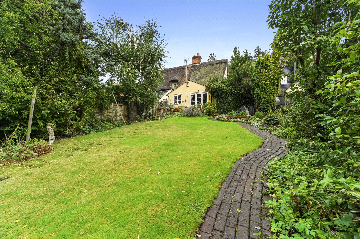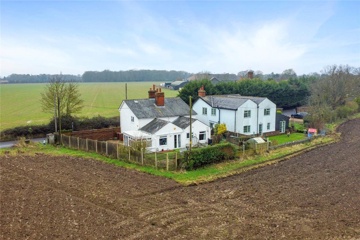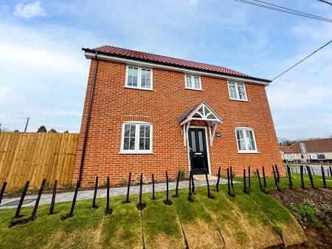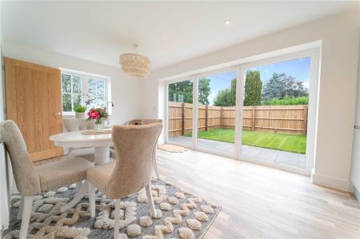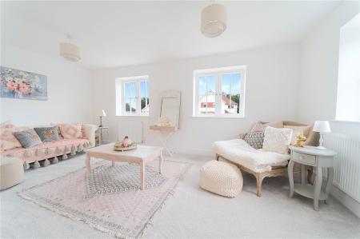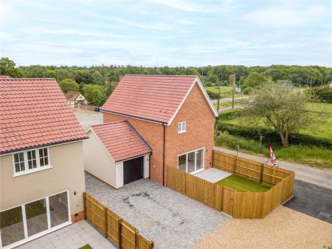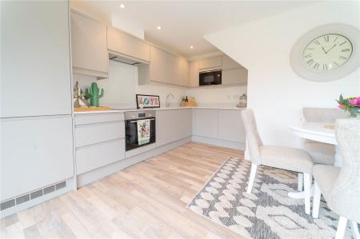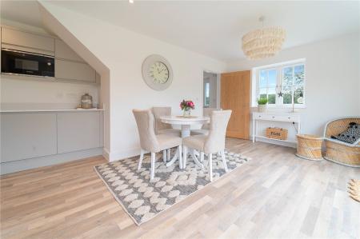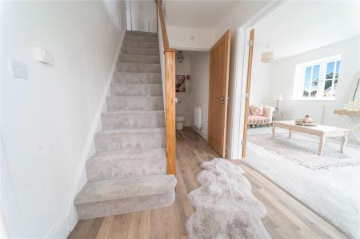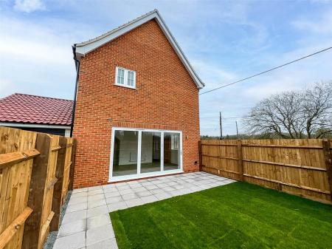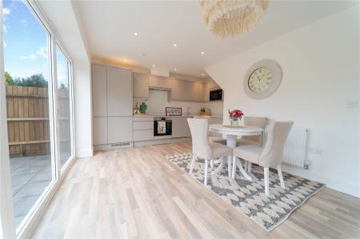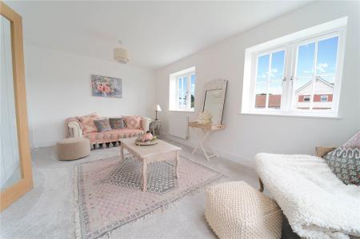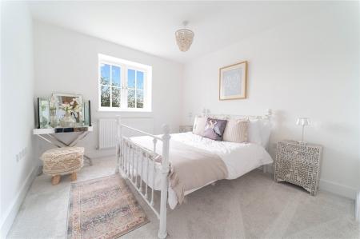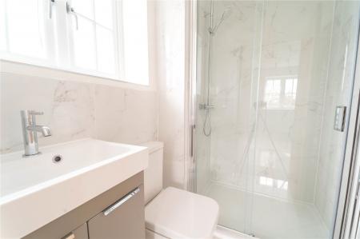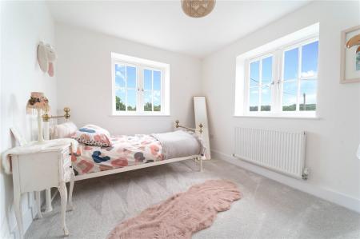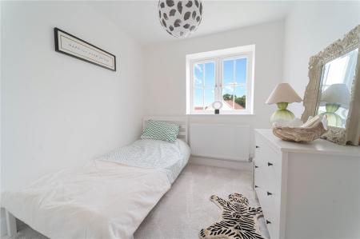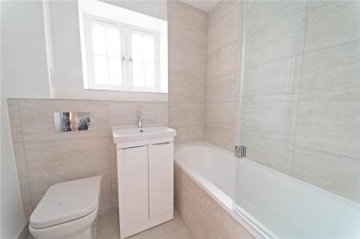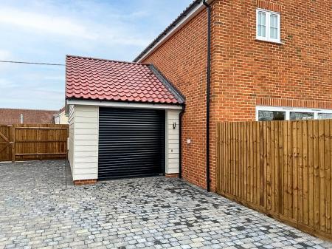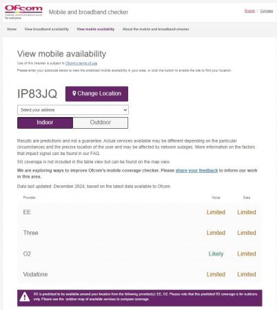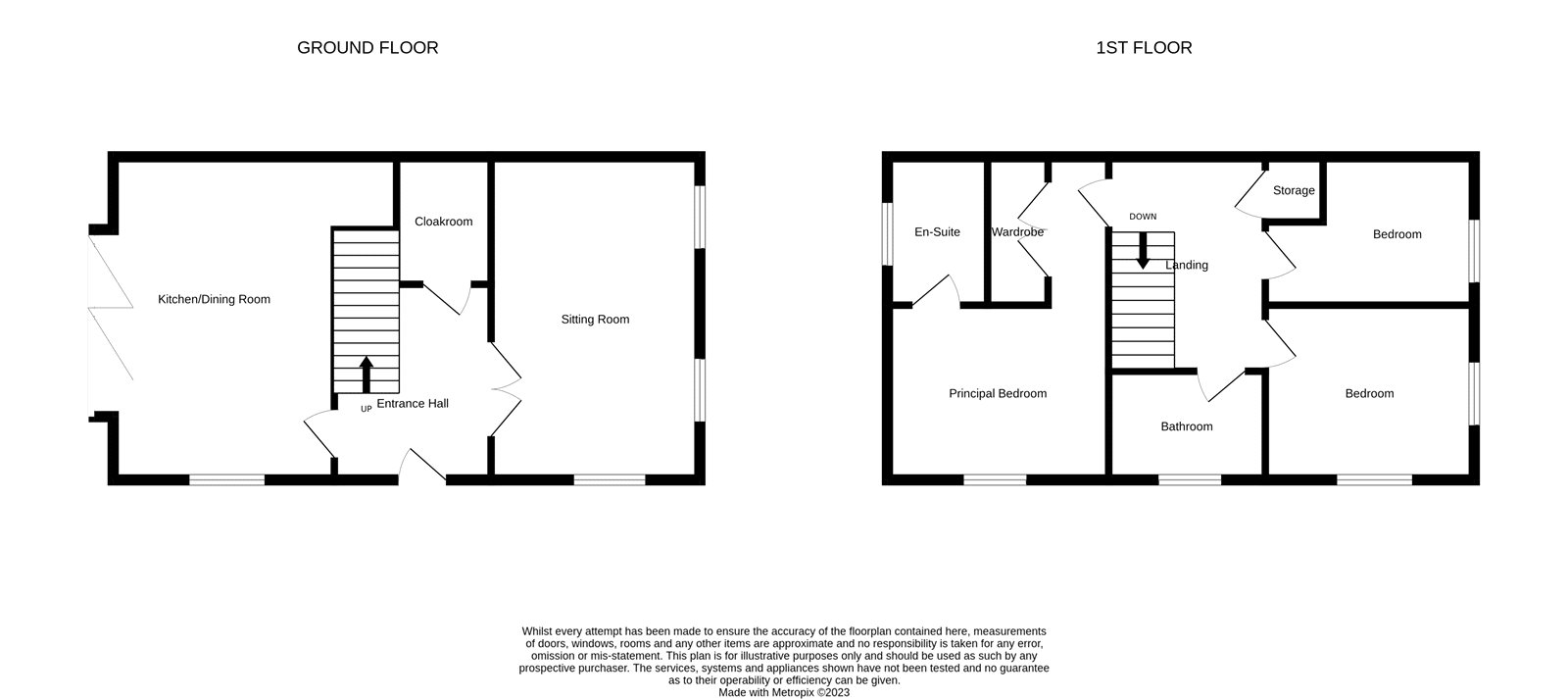- Detached house
- Living room
- Kitchen / dining room
- Cloakroom
- Principal bedroom with ensuite
- Two further bedrooms
- Family bathroom
- Garage and off-road parking
- 8 year NHBC warranty
3 Bedroom Detached House for sale in Ipswich
Located in a charming village to the south of Ipswich, this detached new build house offers accommodation comprising sitting room, kitchen / dining room, cloakroom, principal bedroom with ensuite, two further bedrooms and family bathroom. The property also benefits from gardens, garage and parking.
This beautifully presented, detached home, by highly regarded Ponder Construction, is located in the charming village of Copdock, with the amenities of nearby Washbrook and the Suffolk county town of Ipswich to hand.
The property is set back from the road and approached via a pedestrian footpath, flanked by lawn, which leads to the entrance door.
Once inside, the entrance hall provides a place in which to greet guests before moving through to the main living accommodation.
The well-appointed kitchen / dining room is presented in a sleek, contemporary style with a Quartz worktop providing plenty of room for food preparation. A sociable space when entertaining and with bi-fold doors opening onto the garden, the party can flow outside during the warmer months.
The dual aspect sitting room, located at the front of the property, offers a relaxing space away from the main hubbub of a busy household.
A cloakroom completes the ground floor accommodation.
On the first floor, a principal bedroom benefits from its own ensuite facilities and bespoke wardrobes, with two further bedrooms sharing use of the family bathroom.
The rear garden commences with a patio with the remainder laid to lawn. A handy gate leads to the garage and driveway.
Entrance Hall 10'10" x 6'3" max (3.3m x 1.9m max). Partially glazed entrance door. Karndean flooring. Stairs to first floor. Under stairs cupboard. Electric consumer box.
Cloakroom 6'4" x 3'1" (1.93m x 0.94m). Wash-hand basin with storage under. Tiled splashback. Concealed low-level WC. Radiator. Extractor fan. Karndean flooring.
Living Room 17'9" x 10'5" (5.4m x 3.18m). Dual aspect room with windows to front and side. Two radiators.
Kitchen Dining Room 17'8" x 13'2" max (5.38m x 4.01m max). Window to front aspect. Matching wall and base units. Built-in Bosch electric oven and microwave. Inset Bosch four ring hob with extractor over. Inset stainless steel sink with Grohe mixer-tap. Quartz worktop. Integrated Bosch dishwasher. Integrated washing machine. Integrated fridge and freezer. Aluminium bi-fold doors to garden. Karndean flooring. Radiator.
Landing 11'8" x 6'4" (3.56m x 1.93m). Cupboard containing hot-water cylinder. Loft access - with aluminium ladder. Radiator.
Principal Bedroom 10'9" x 10'1" (3.28m x 3.07m). Window to front aspect. Built-in wardrobes. Radiator.
Ensuite 6'5" x 4'8" (1.96m x 1.42m). Window, with obscured glass, to side aspect. Shower enclosure with mains, rain shower. Wash-hand basin with storage under. Low-level WC. Shaving point. Partly tiled. Extractor fan. Upright towel radiator. Tiled floor.
Bedroom 10'5" x 9'4" (3.18m x 2.84m). Dual aspect room with windows to front and side. Radiator.
Bedroom 10'5" x 8'1" max (3.18m x 2.46m max). Window to side aspect. Radiator.
Family Bathroom 6'4" x 5'6" (1.93m x 1.68m). Window, with obscure glass to front aspect. Panelled bath with shower screen and mains-shower over. Wash-hand basin with storage under. Low-level WC. Shaving point. Partly tiled. Upright towel radiator. Extractor fan. Tiled floor.
Garage 19'9" x 9'9" (6.02m x 2.97m). Electric roller door. Window. Vaillant gas boiler. Power and light connected. Plastered and painted ceiling. Loft access.
Outside Block paved driveway leading to the garage. To the rear of the property the garden commences with a patio. Laid to lawn and enclosed by panel fencing. Side gate to parking.
Agents Note This property is being sold with a 8-year remaining NHBC warranty.
Services We understand mains gas, electricity, water and drainage are supplied to the property.
Broadband and Mobile Availability Broadband and Mobile Data supplied by Ofcom Mobile and Broadband Checker.
Broadband: At time of writing there is Standard, Superfast and Ultrafast broadband availability.
Mobile: At time of writing, it is likely there is O2 mobile availability and more limited EE, Three and Vodafone mobile availability.
Important Information
- This is a Freehold property.
Property Ref: 180140_DDH230160
Similar Properties
Ian Rose Way, Mistley, Manningtree, Essex, CO11
3 Bedroom Link Detached House | Guide Price £390,000
Built in 2021 by Hopkins Homes, this link-detached family home offers beautifully presented accommodation within easy re...
Cavendish Drive, Lawford, Manningtree, Essex, CO11
3 Bedroom Semi-Detached House | Guide Price £390,000
Located in the heart of Lawford, on the ever-popular Leftleys development, this semi-detached family home offers spaciou...
Strawberry Avenue, Lawford, Manningtree, Essex, CO11
3 Bedroom Semi-Detached House | Guide Price £375,000
Situated in the popular Summers Park area of Lawford, this semi-detached house offers family sized accommodation within...
Notcutts, East Bergholt, Colchester, Suffolk, CO7
3 Bedroom Detached House | Guide Price £400,000
Detached family home, in a popular cul-de-sac location offering accommodation comprising living room, dining room, kitch...
Grove Hill, Dedham, Colchester, Essex, CO7
2 Bedroom Semi-Detached House | Guide Price £400,000
This charming, semi-detached Grade II listed C17 cottage located on the outskirts of highly sought-after Dedham offers a...
Birchwood Road, Dedham, Colchester, Essex, CO7
3 Bedroom Detached House | Offers in excess of £400,000
*** Guide Price �400,000 to �425,000 ***This deceptively spacious Victorian cottage is located o...

Kingsleigh Estate Agents (Dedham)
Dedham, Essex, CO7 6DE
How much is your home worth?
Use our short form to request a valuation of your property.
Request a Valuation
