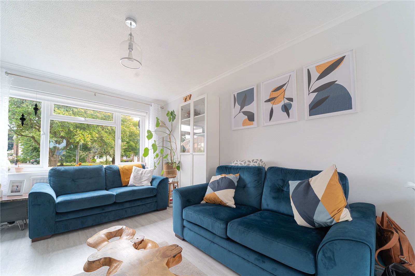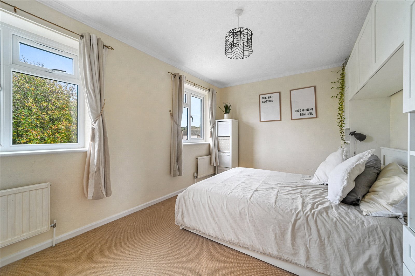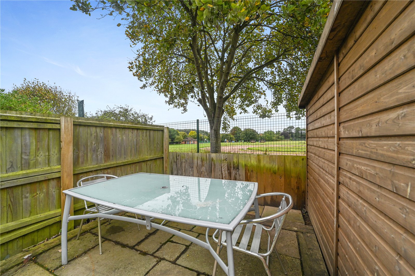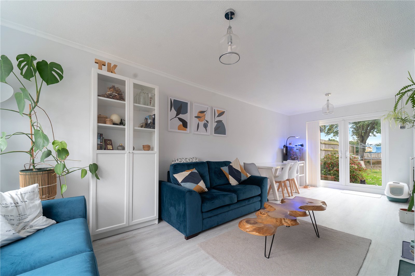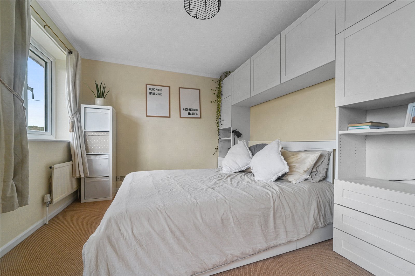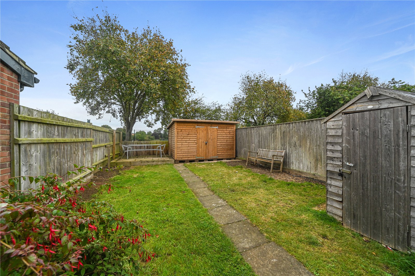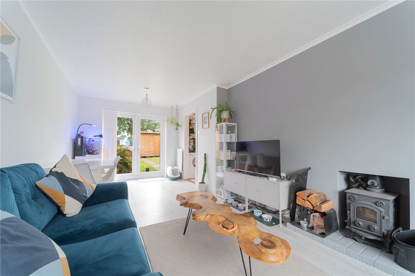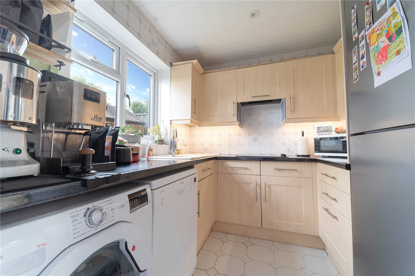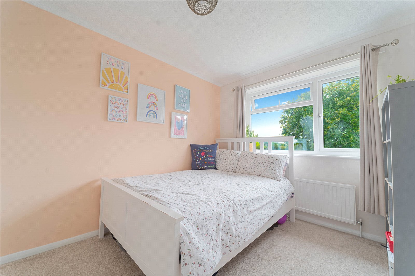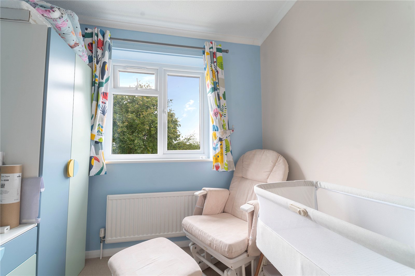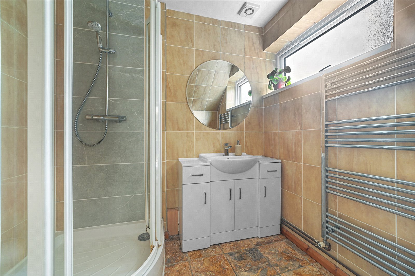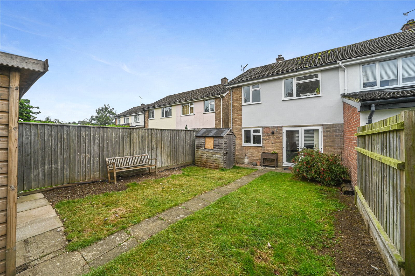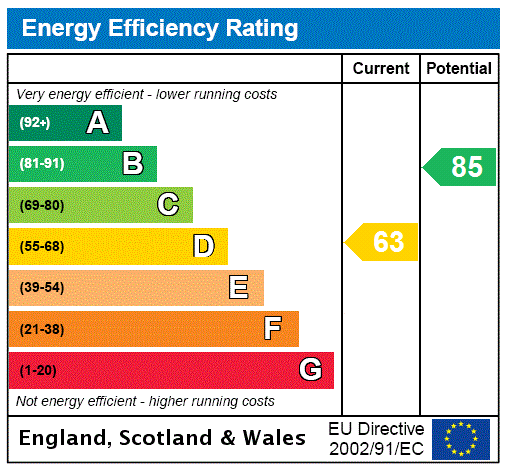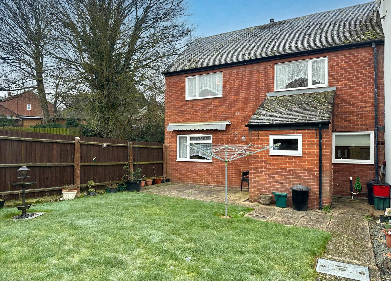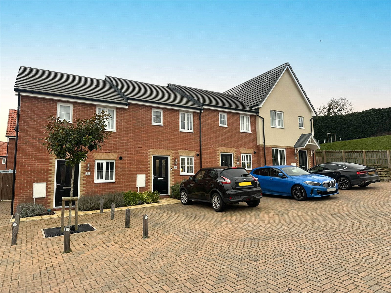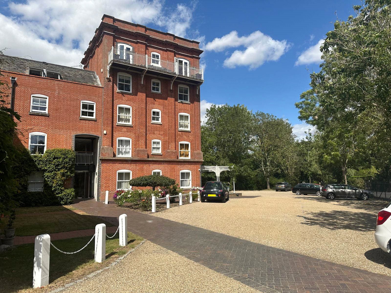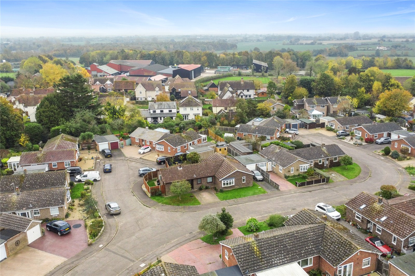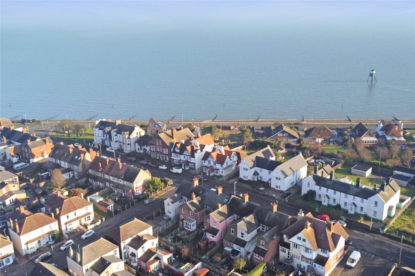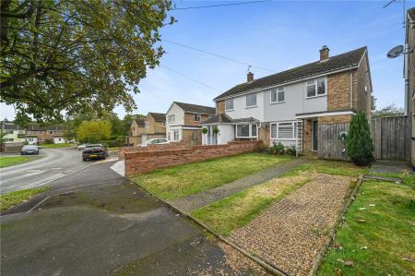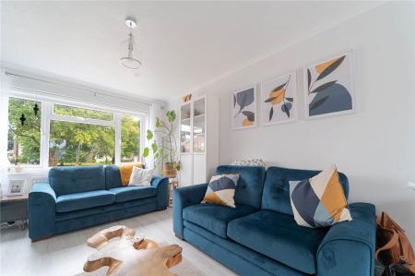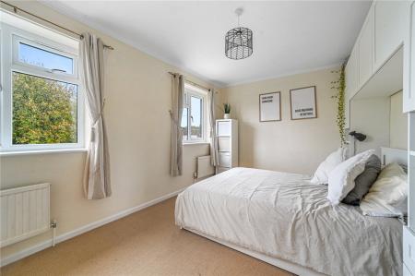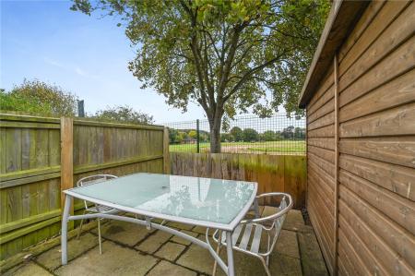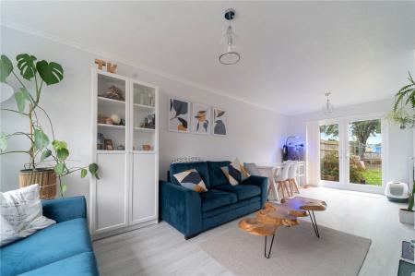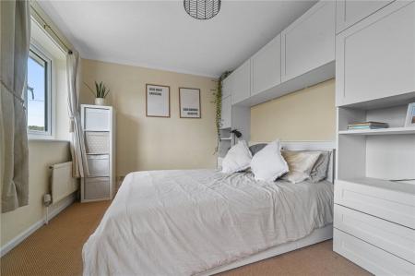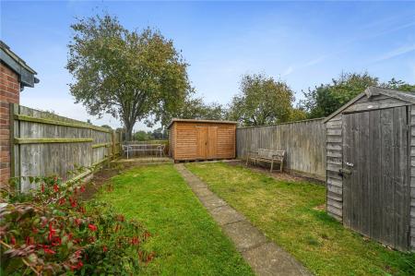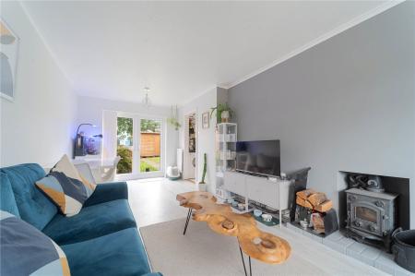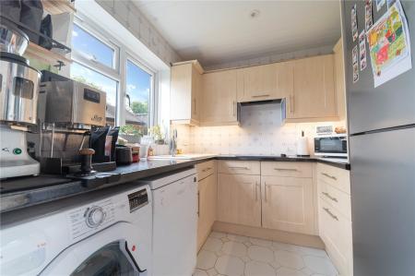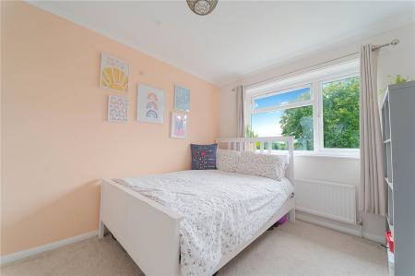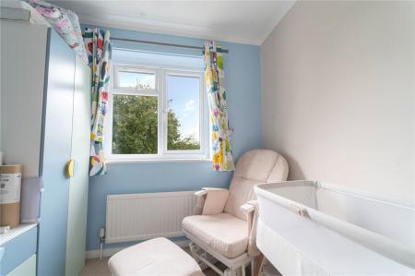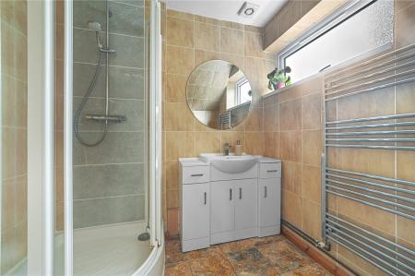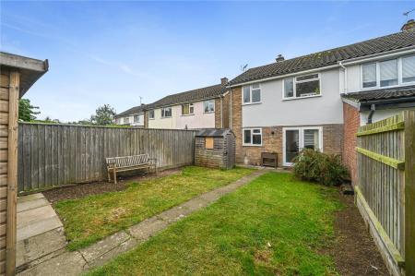- Central village location
- Semi-detached house
- Living / dining room
- Kitchen
- Three bedrooms
- Garden
- Garage in block
3 Bedroom Semi-Detached House for sale in Ipswich
This well-presented family home is located in the heart of Lower Somersham, and within walking distance of the village primary school. Updated by the current owners, the accommodation comprises living / dining room, kitchen, shower room, cloakroom, and three bedrooms. The property also benefits from a garage in block and gardens.
This charming semi-detached home offers an ideal living space for those seeking a peaceful and well-connected location. The property is thoughtfully designed, maximizing natural light throughout, and providing a spacious and comfortable environment.
The property is approached via a pedestrian pathway, flanked by lawn, which leads to the entrance door. Once inside, an entrance hall provides a place in which to greet guests before moving through to the main living accommodation.
The living / dining room enjoys a dual aspect, benefitting from direct access to the garden. An inset log burner provides the room with additional warmth and ambience during the cooler months.
The kitchen is adjacent to the dining area and is presented in warm Shaker style, and enjoys views over the garden.
A shower room and cloakroom complete the ground floor accommodation.
On the first floor, the three bedrooms all offer a peaceful retreat from the main hubbub of a busy household.
Outside, the low-maintenance garden is mainly laid to lawn, and offers a blank canvas for those with green fingers.
Entrance Hall 8'1" x 6'1" (2.46m x 1.85m).
Cloakroom 5'1" x 2'1" (1.55m x 0.64m).
Living Room 22' x 9'1" (6.7m x 2.77m).
Kitchen 7'1" x 7' (2.16m x 2.13m).
Shower Room 6'1" x 5' (1.85m x 1.52m).
Landing 7'1" x 5'1" (2.16m x 1.55m).
Bedroom 14' x 9'1" (4.27m x 2.77m).
Bedroom 12' x 9' (3.66m x 2.74m).
Bedroom 7'1" x 7' (2.16m x 2.13m).
Services We understand mains gas, electricity, water and drainage connected to the property.
Broadband and Mobile Availability Broadband and Mobile Data supplied by Ofcom Mobile and Broadband Checker.
Broadband: At time of writing there is Standard, Superfast and Ultrafast broadband availability.
Mobile: At time of writing, it is likely there is EE and O2 mobile availability and limited Three and Vodafone mobile availability.
Important Information
- This is a Freehold property.
Property Ref: 180140_DDH240356
Similar Properties
Colchester Road, Lawford, Manningtree, Essex, CO11
3 Bedroom Terraced House | Guide Price £275,000
Offered with no onward chain, this well-presented, terraced family home is located within easy reach of local amenities...
Storeys Road, Brantham, Manningtree, Suffolk, CO11
2 Bedroom Terraced House | Guide Price £270,000
Built by Taylor Wimpey in 2022 and occupying an enviable position on the sought after Stour View development, this immac...
Dedham Mill, Mill Lane, Dedham, Colchester, CO7
2 Bedroom Apartment | Guide Price £250,000
First-floor apartment located in the highly sought-after, converted Dedham Mill, in the heart of Dedham and on the banks...
Storeys Road, Brantham, Manningtree, Suffolk, CO11
2 Bedroom Semi-Detached House | Guide Price £285,000
Built by Taylor Wimpey in 2022 and occupying an enviable position on the sought after Stour View development, this immac...
Holliland Croft, Great Tey, Colchester, Essex, CO6
2 Bedroom Semi-Detached Bungalow | Guide Price £290,000
This well-presented semi-detached bungalow is situated in the village of Great Tey with accommodation comprising living...
Fronks Road, Harwich, Essex, CO12
4 Bedroom Terraced House | Guide Price £290,000
Spacious mid-terraced house within easy reach of the sea front and beach. Accommodation comprises two reception rooms, c...

Kingsleigh Estate Agents (Dedham)
Dedham, Essex, CO7 6DE
How much is your home worth?
Use our short form to request a valuation of your property.
Request a Valuation

