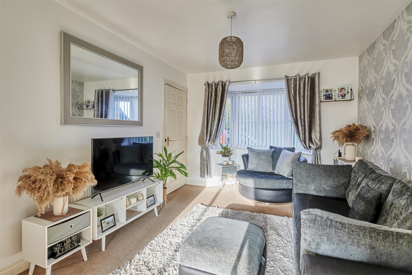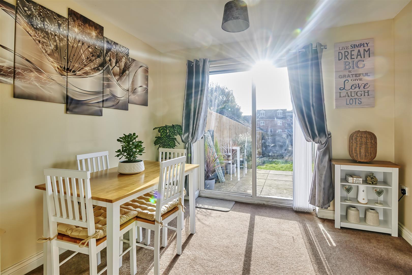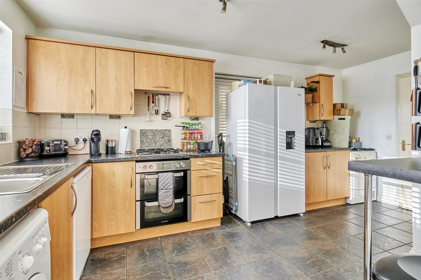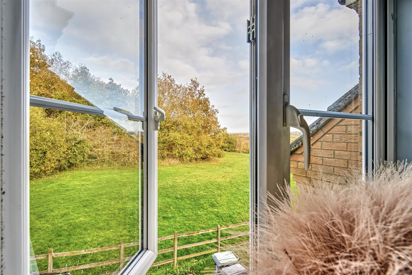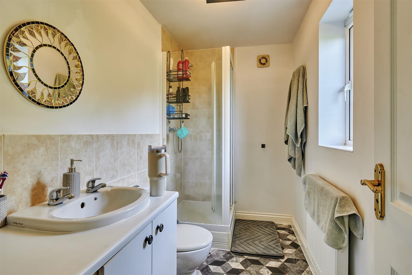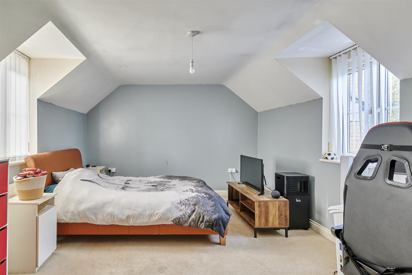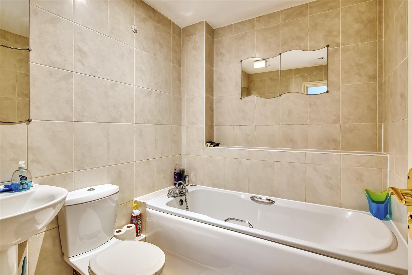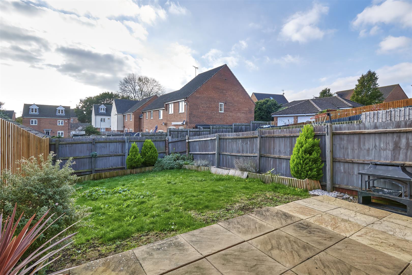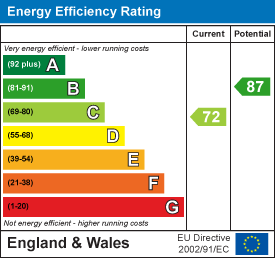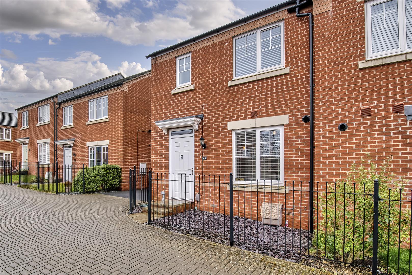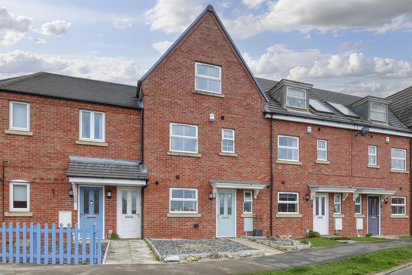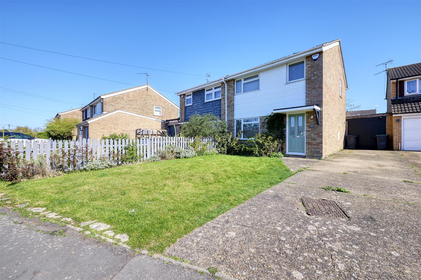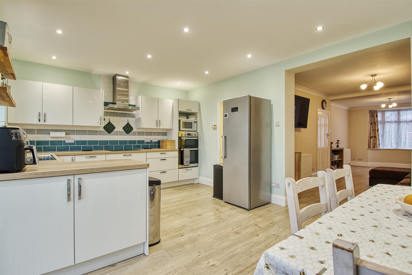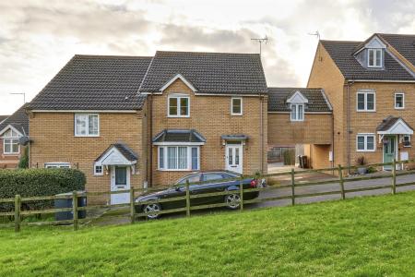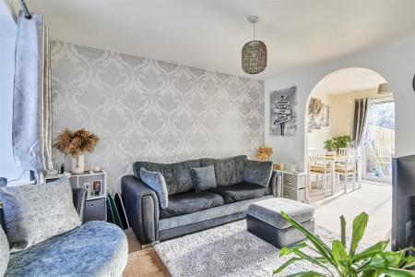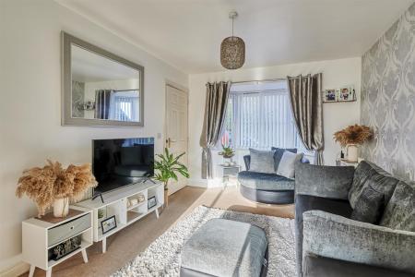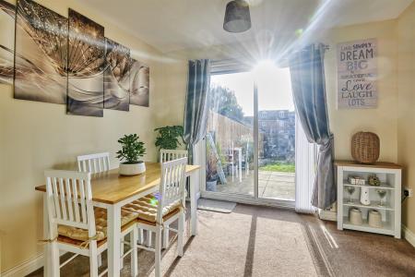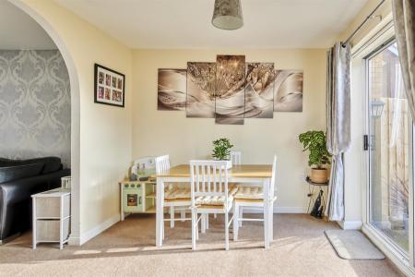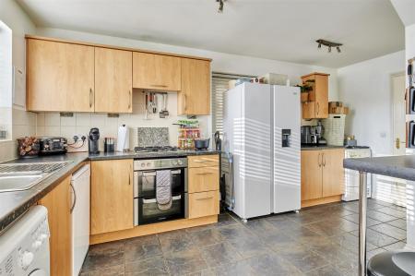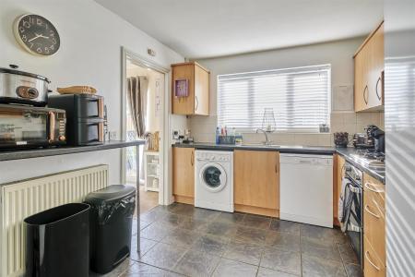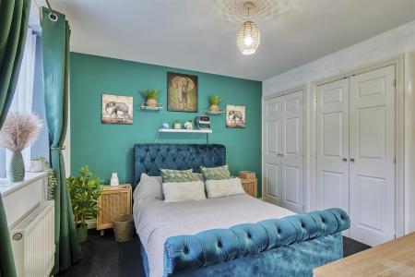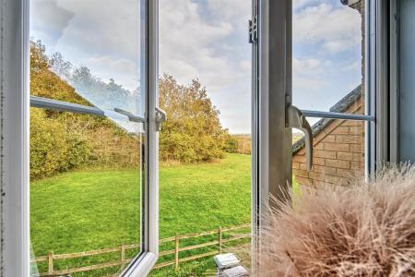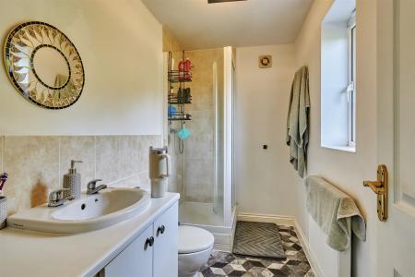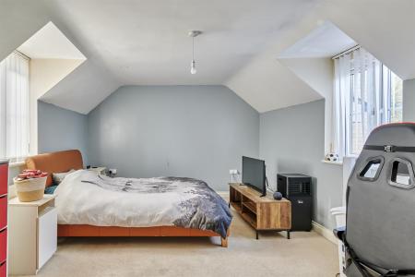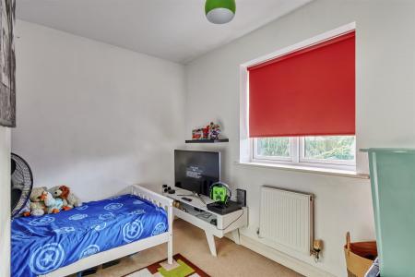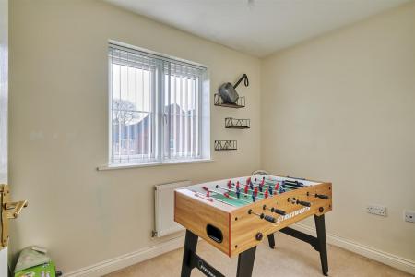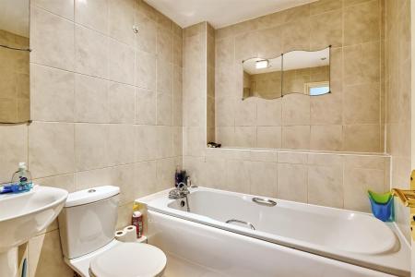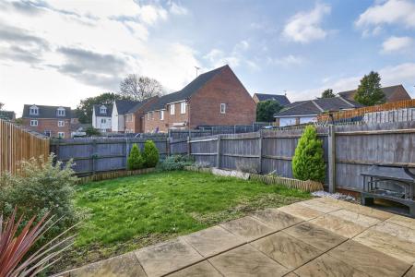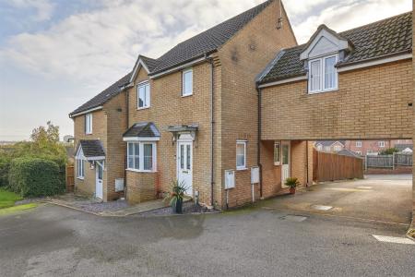- 4 Bedrooms
- No chain
- Garage
- Offroad parking
- Fronts onto communal greens
- Ensuite, family bathroom & w/c
- Easy access to countryside walks
- Mains drainage and gas central heating
4 Bedroom Semi-Detached House for sale in Irthlingborough
Welcome to Ringtail Close, Irthlingborough - a charming linked house that offers a perfect blend of comfort and convenience. This delightful property boasts 2 reception rooms, 4 bedrooms, and 2 bathrooms spread across 1,045 sq ft of living space, providing ample room for a growing family.
Built in 2006, this modern home features a garage and off-road parking, ensuring that you'll never have to worry about finding a spot for your vehicles. With nearby parking, you can easily accommodate guests or family members.
One of the standout features of this property is its ideal location for nature lovers. Situated close to footpaths leading to Rushden Lakes and Stanwick Lakes, you'll have easy access to picturesque countryside walks right at your doorstep. Imagine starting your day with a peaceful stroll surrounded by the beauty of nature.
The property's setting is truly special, as it is fronted onto communal greens, providing a private and tranquil atmosphere. If you value peace and quiet, this is the perfect retreat for you. Additionally, the quiet location with no through traffic ensures a serene environment for you to relax and unwind.
Furthermore, the fact that this property comes with no onward chain means that you can move in hassle-free and start enjoying your new home. Don't miss out on the opportunity to own a piece of this idyllic setting in Irthlingborough.
In conclusion, this semi-detached house on Ringtail Close offers a wonderful combination of modern living, natural beauty, and tranquillity. With its spacious layout, convenient parking, and proximity to scenic walks, this property is a true gem waiting to be discovered.
Hall - Stairs, door.
Wc - Window to side.
Kitchen/Breakfast Room - 4.89m x 2.82m (16'1" x 9'3") - Window to rear, door to Storage cupboard.
Dining Room - 2.81m x 3.10m (9'3" x 10'2") - Sliding door, open to:
Living Room - 3.84m x 3.10m (12'7" x 10'2") - Bay window to front, open plan, door to hall.
Landing - Door to Storage cupboard.
Bedroom 1 - 3.16m x 3.16m (10'4" x 10'4") - Window to front, double door, double door to Storage cupboard.
En-Suite - Window to front.
Bedroom 2 - 3.40m x 4.43m (11'2" x 14'6") - Window to rear, window to front.
Bedroom 3 - 2.83m x 3.17m (9'3" x 10'5") - Window to rear.
Bedroom 4 - 1.96m x 2.82m (6'5" x 9'3") - Window to rear.
Family Bathroom -
Property Ref: 765678_33492403
Similar Properties
Weighbridge Way, Raunds, Wellingborough
3 Bedroom Semi-Detached House | Offers in excess of £260,000
Charles Orlebar presents - A desirable modern 3 bedroom semi detached house located on the edge of Raunds but in easy wa...
2 Bedroom Flat | £255,000
Located in the heart of Campbell Park, this property offers a unique blend of modern living, convenience, and access to...
3 Bedroom Semi-Detached House | Offers in excess of £240,000
Charles Orlebar presents - This 3-bedroom semi detached house benefits from a great-sized plot and is set in a quiet clo...
4 Bedroom Terraced House | Offers in excess of £280,000
Charles Orlebar presents - A imposing town house approximately 12 years of age. The interior layout affords flexible fam...
3 Bedroom Semi-Detached House | £280,000
Charles Orlebar presents - A delightful 3 bed semi detached property which has been improved over the years - combining...
3 Bedroom Semi-Detached House | £280,000
Situated on Birchall Road in Rushden, this delightful semi-detached house offers a perfect blend of comfort and modern l...

Charles Orlebar Estate Agents Ltd (Rushden)
9 High Street, Rushden, Northamptonshire, NN10 9JR
How much is your home worth?
Use our short form to request a valuation of your property.
Request a Valuation


