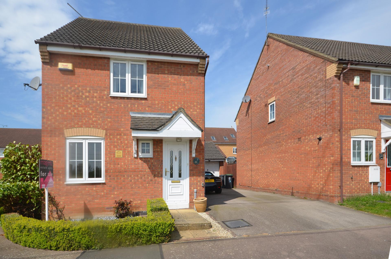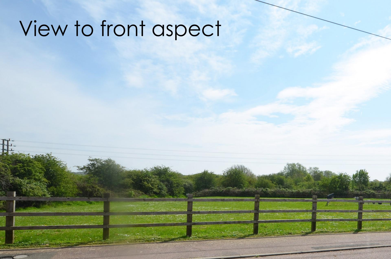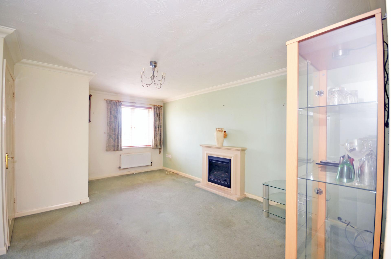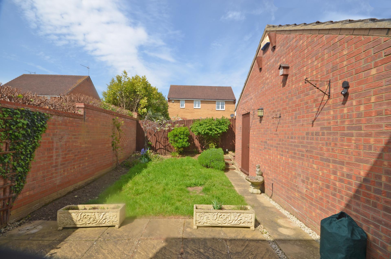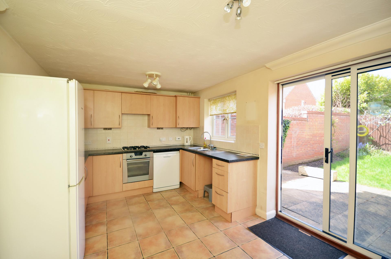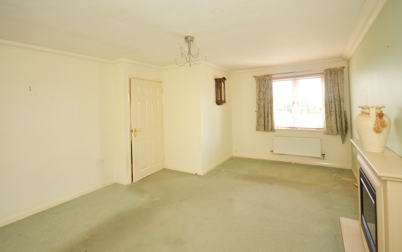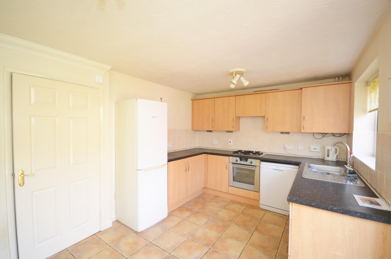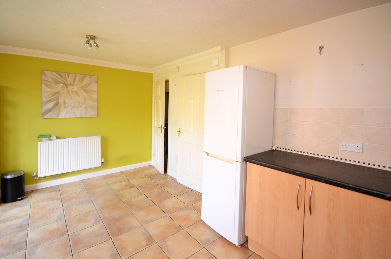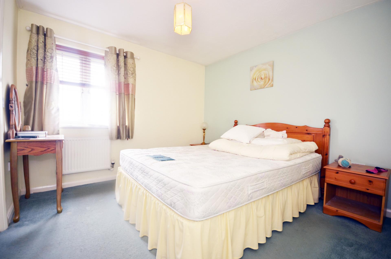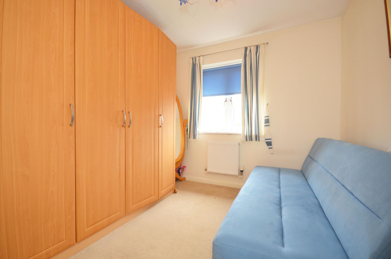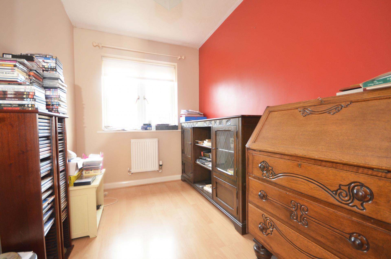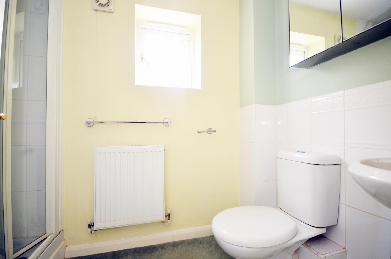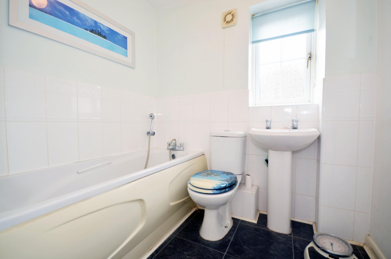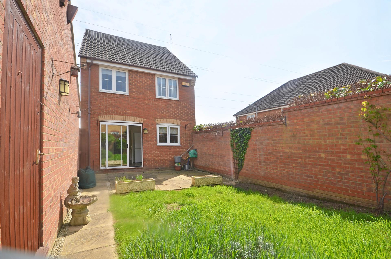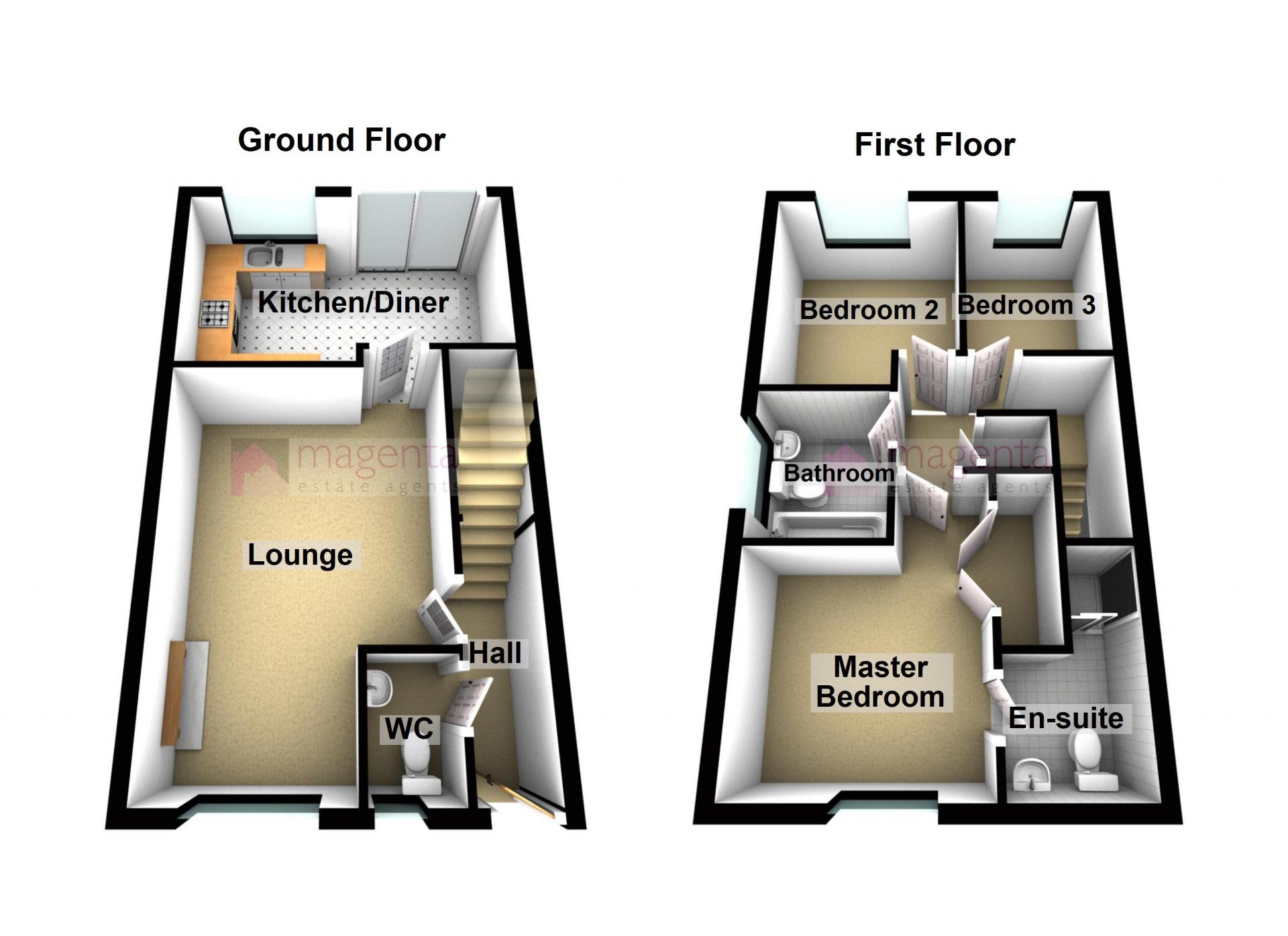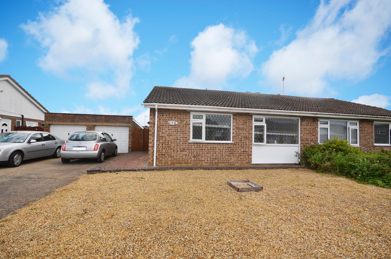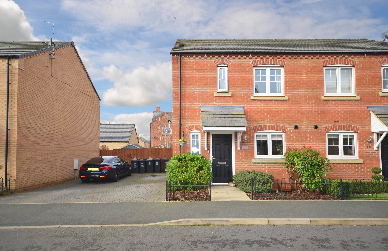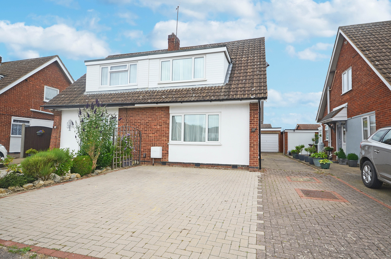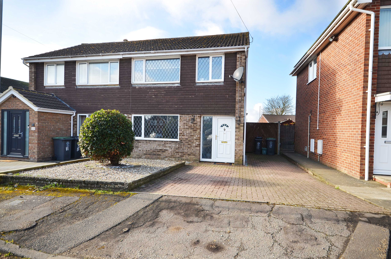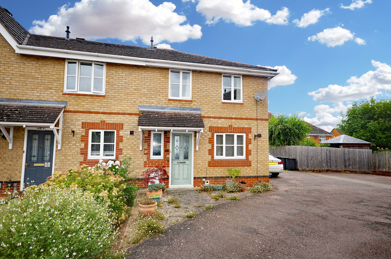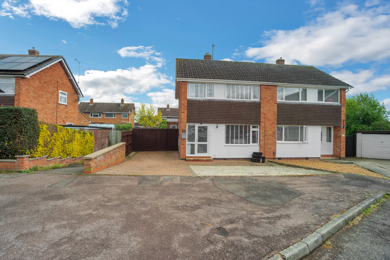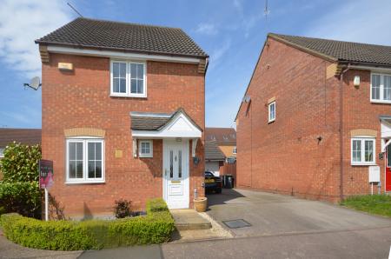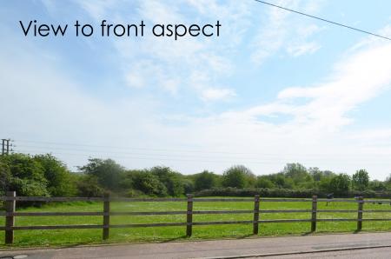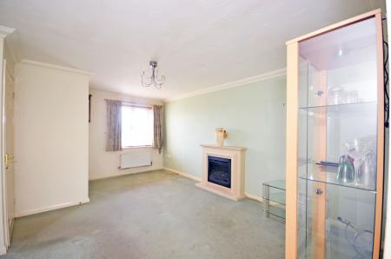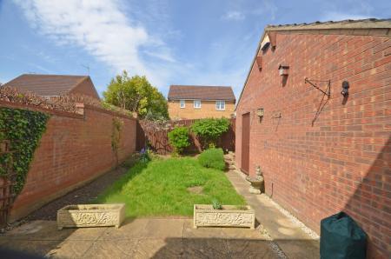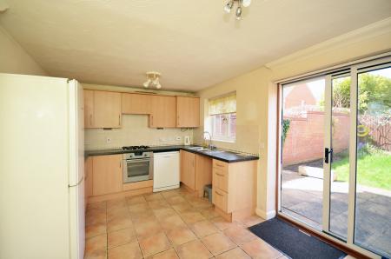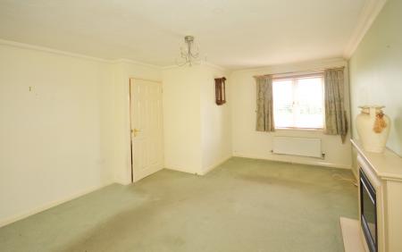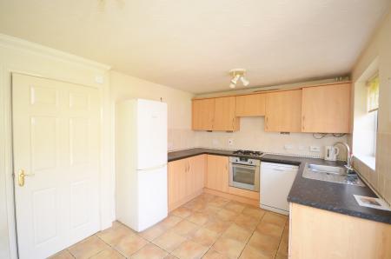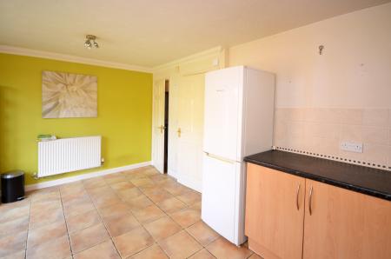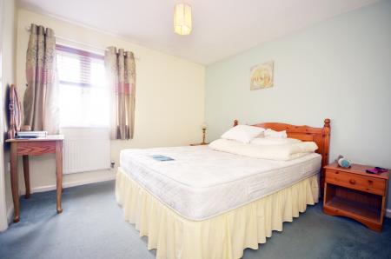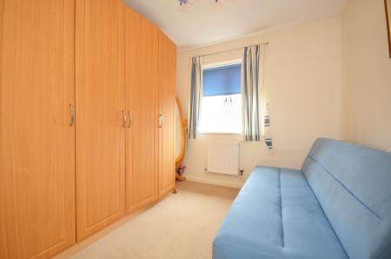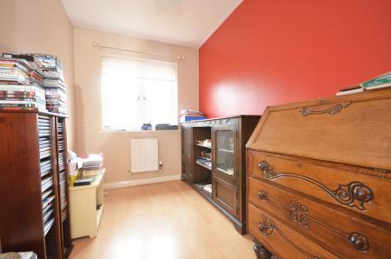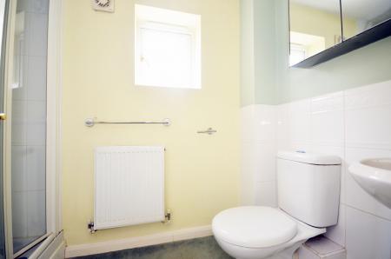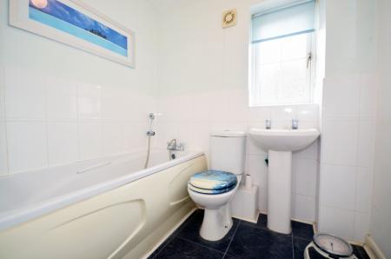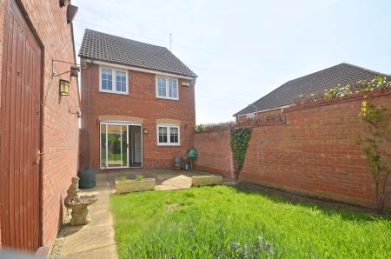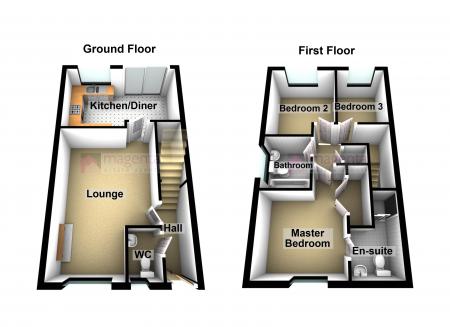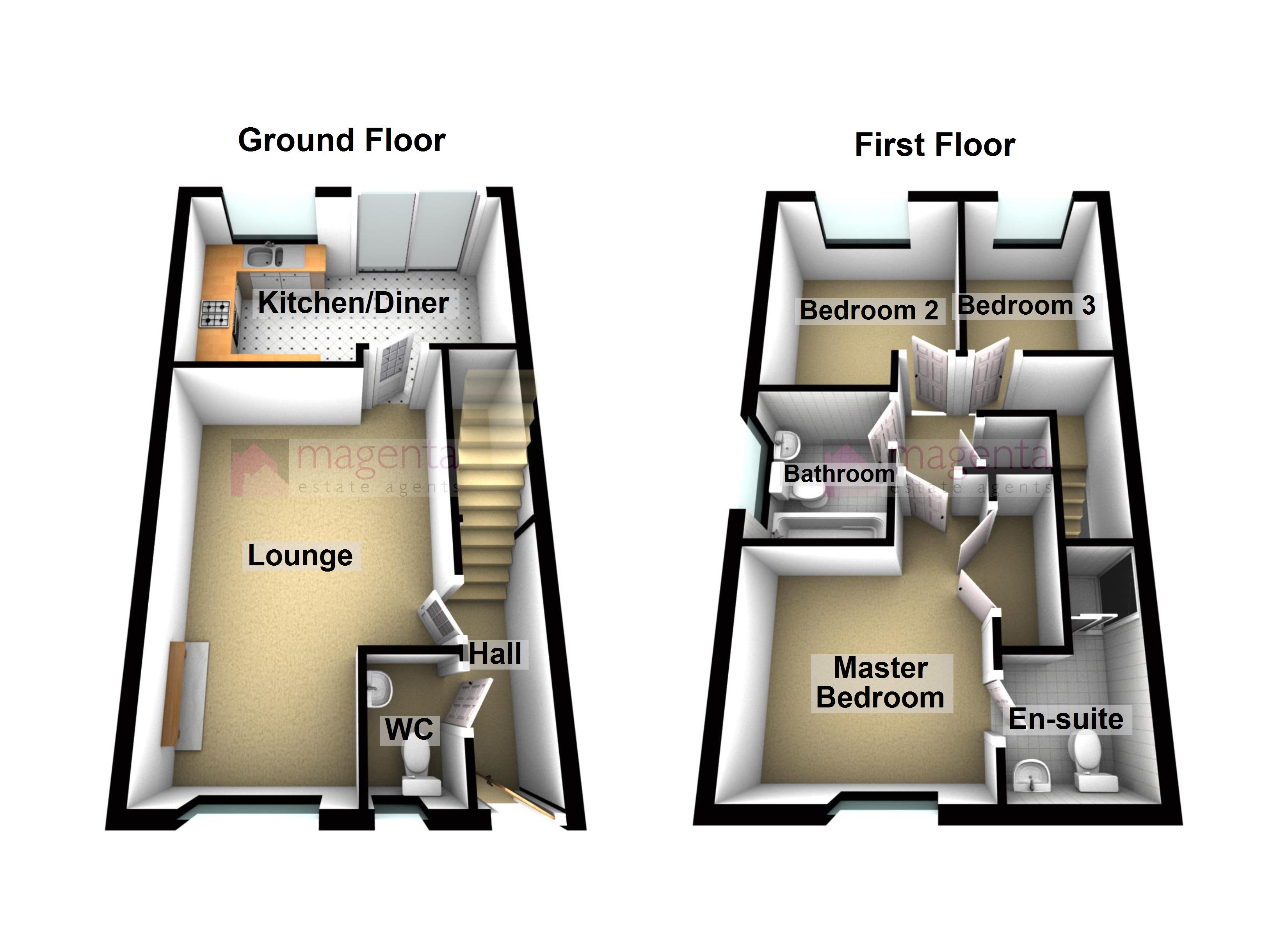- Front-facing views over a play park towards Irthlingborough nature reserve
- Cul-de-sac location
- uPVC double glazing and gas radiator central heating
- Master bedroom with en suite
- Ample off-street parking
- Trails from your doorstep to Irthlingborough, Stanwick and Rushden Lakes
- No chain
3 Bedroom Detached House for sale in Irthlingborough
NO CHAIN * DETACHED * LOVELY POSITION * GENEROUS PARKING * MUST BE SOLD * ALL SENSIBLE OFFERS CONSIDERED
Magenta Estate Agents present a modern three-bedroomed detached home located on the periphery of the popular ‘Pinetrees’ development. With a play park opposite, and easy access to walking and cycle trails to Rushden and Stanwick Lakes, this superbly positioned home will appeal to families and sports enthusiasts alike. The living space includes a hall with cloakroom off, lounge, kitchen/dining room, master bedroom with en suite, two further bedrooms and bathroom. Outside, are gardens to the front and rear, driveway providing ample off-street parking, and garage.
GROUND FLOOR
ENTRANCE HALL Enter the property to the front aspect via a uPVC double-glazed door into the hall which comprises stairs rising to the first-floor landing, radiator, doors leading to the cloakroom and lounge.
CLOAKROOM Fitted with a two-piece suite comprising a low-level WC and wall-mounted basin with tiled splashback, radiator, tiled floor, uPVC double-glazed window to the front aspect.
LOUNGE 5.08m max x 3.56m max (16’8” max x 11’8”max) Of a good size, the lounge enjoys a feature log-effect electric fire with stone fire surround which draws the eye and creates a pleasing focal point. Further comprising ceiling coving, TV aerial point, radiator, uPVC double-glazed window to the front aspect, door leading to:
KITCHEN/DINER 4.57m x 2.8m )15’ x 9’2”) The kitchen is fitted with a range of beech-effect wall and base units with contrasting roll-top work surfaces over, further comprising a 1.5 bowl stainless-steel sink and drainer unit with mixer tap over, complementary tiling to splashbacks, built-in oven and hob with concealed extractor fan over, space and plumbing for washing machine and dishwasher, space for tall fridge/freezer, concealed gas-fired boiler, tiled floor, radiator, under stair storage cupboard, ceiling coving, uPVC double-glazed window to the rear aspect, uPVC double-glazed sliding patio doors giving access to the rear garden.
FIRST FLOOR
LANDING With access to the loft space, built-in linen cupboard housing the hot-water cylinder, uPVC double-glazed window to the side aspect, all communicating doors to:
MASTER BEDROOM 3.94m x 2.77m (plus door recess) (9’8” x 9’1”) The master double bedroom benefits from a built-in double wardrobe, TV aerial point, radiator and front-aspect uPVC double-glazed window which overlooks a play park whilst also enjoying views towards Irthlingborough Lakes and Meadows nature reserve. A door leads to:
EN SUITE Fitted with a white suite comprising a pedestal basin and low-level WC, shower enclosure with fitted shower, complementary wall tiling to water-sensitive areas, extractor fan, bathroom mirror cabinet, radiator, uPVC double-glazed window to the side aspect.
BEDROOM TWO 3.04m max x 2.6m (10’ max x 8’7”)
A neutrally decorated double bedroom with a radiator and uPVC double-glazed window to the rear aspect.
BEDROOM THREE 2.51m x 1.93m (8’3” x 6’4”) A single bedroom with a radiator and uPVC double-glazed window to the rear aspect.
BATHROOM Fitted with a three-piece white suite comprising a pedestal basin, low-level WC, bath with bath shower mixer over, complementary wall tiling to water-sensitive areas, extractor fan, radiator, uPVC double-glazed window to the side aspect.
OUTSIDE
To the front of the property is a neat garden bordered by low-level shrubbery. A footpath leads to the main entrance door over which is a canopy porch with light. A tarmacadam driveway provides off-street parking for three cars and in turn leads to the single garage.
Fully enclosed by a combination of brick walling and timber fencing, the rear garden comprises a paved patio and lawn with planted borders. Further benefits include an outside tap, exterior lighting and gated pedestrian access to the driveway.
GARAGE Single garage with up-and-over door, power and light connected, personnel door to the rear garden.
ABOUT THE AREA
Benefiting from excellent road links, Irthlingborough is a pleasant town with amenities including supermarkets, library, medical centre, post office and several restaurants. Irthlingborough Lakes and Meadows nature reserve is popular with both walkers and nature lovers, while Rushden Lakes affords opportunities galore to shop, eat and play: from department stores; a wide variety of restaurants and cafés; to activities including indoor climbing and trampolining, a soft play facility and multiplex cinema. Mainline train services operate from Wellingborough and Kettering to London St. Pancras International with journey times under an hour.
EPC rating: to be confirmed
Important Information
- This is a Freehold property.
- This Council Tax band for this property is: B
Property Ref: 2987317
Similar Properties
3 Bedroom Semi-Detached Bungalow | £250,000
Magenta Estate Agents welcome you to view this established semi-detached bungalow that is being offered to the market wi...
'Border Park' development, Raunds
3 Bedroom Semi-Detached House | Offers Over £250,000
Magenta Estate Agents present a smart, semi-detached property constructed by Messrs Bellway Homes to their popular 'Birc...
3 Bedroom Semi-Detached House | £250,000
Magenta Estate Agents present a smart, extended semi-detached property with garage which is ideally located within a sho...
3 Bedroom Semi-Detached House | £255,000
Magenta Estate Agents present a smart three-bedroomed semi-detached home located at the end of a quiet cul-de-sac in the...
'Mallows Grange' development, Stanwick
3 Bedroom End of Terrace House | £259,950
*** No CHAIN *** Magenta Estate Agents present a smart three-bedroomed end-terrace home located in a quiet cul-de-sac on...
3 Bedroom Semi-Detached House | Offers Over £260,000
*** NO CHAIN *** Magenta Estate Agents present an extended three bedroomed semi-detached home that enjoys a child-friend...

Magenta Estate Agents (Raunds)
12 The Square, Raunds, Northamptonshire, NN9 6HP
How much is your home worth?
Use our short form to request a valuation of your property.
Request a Valuation
