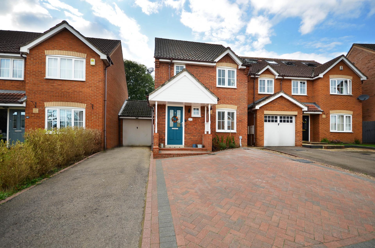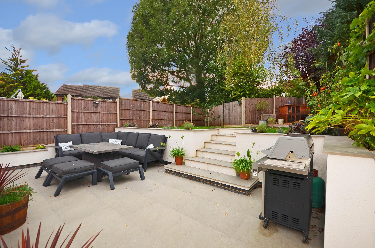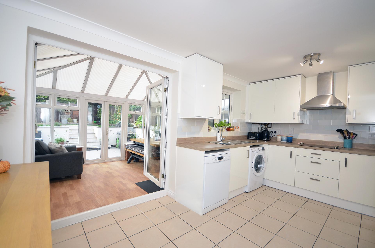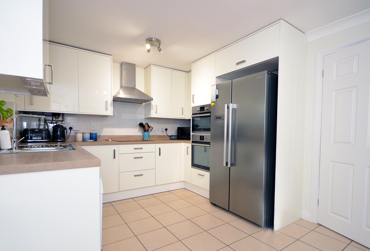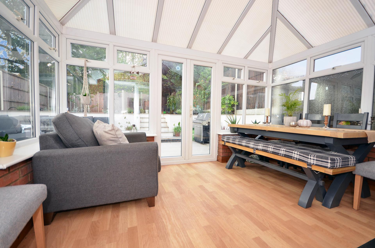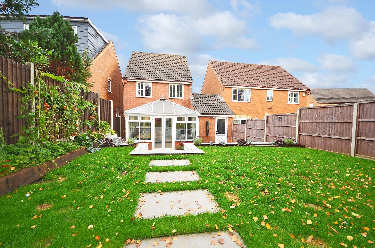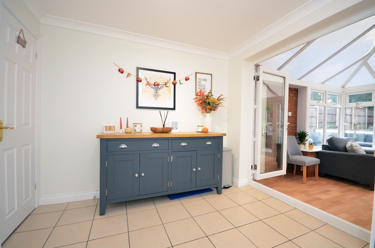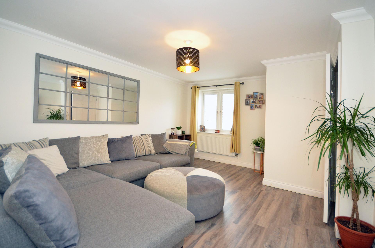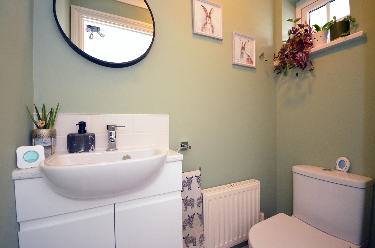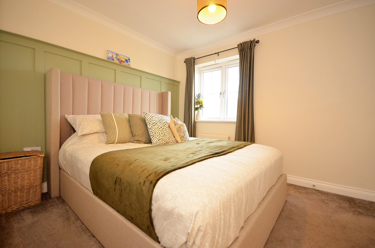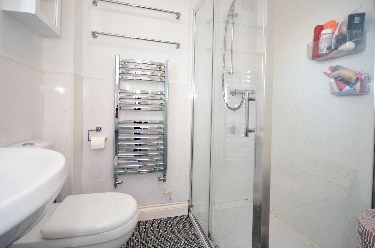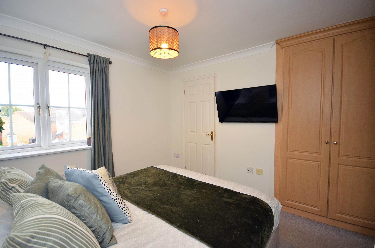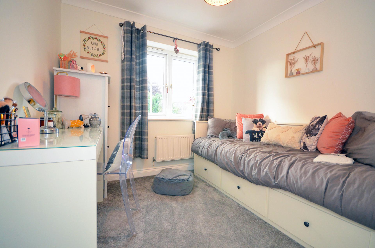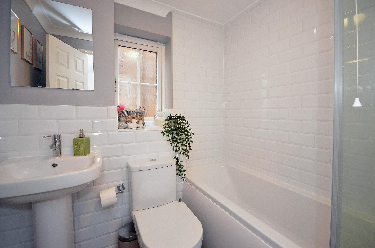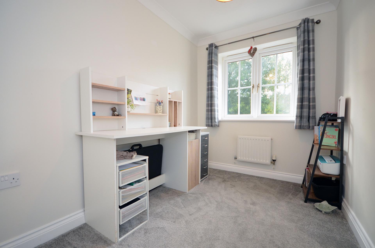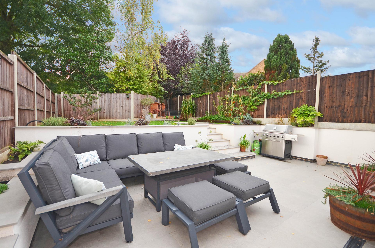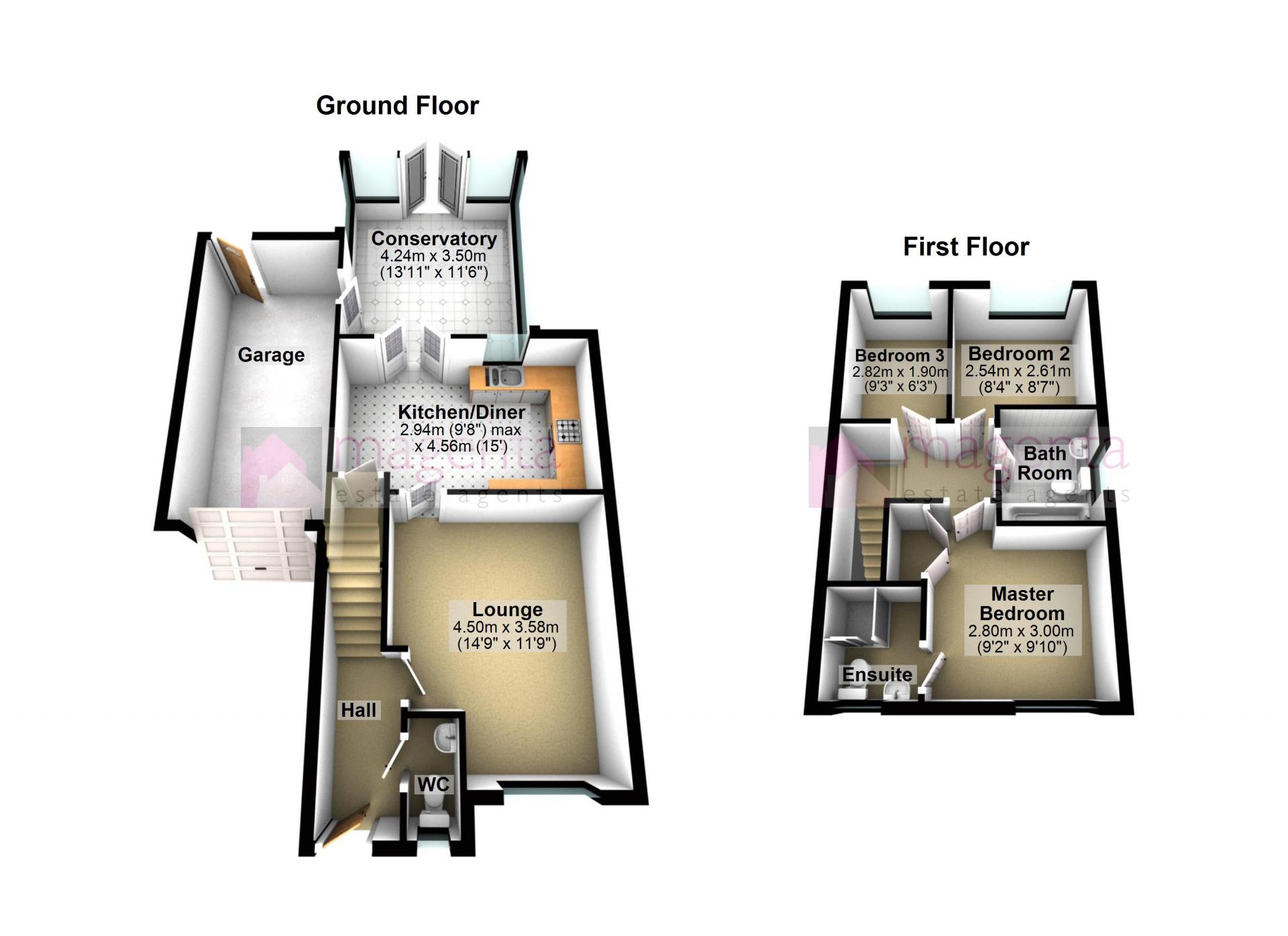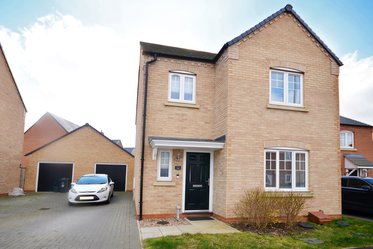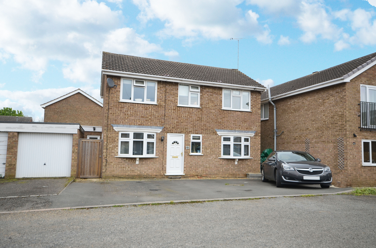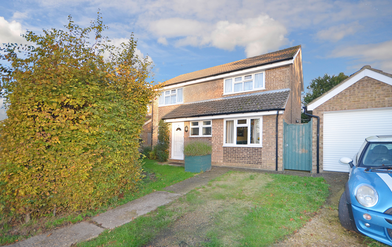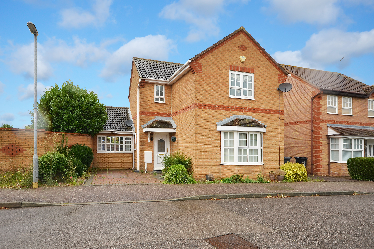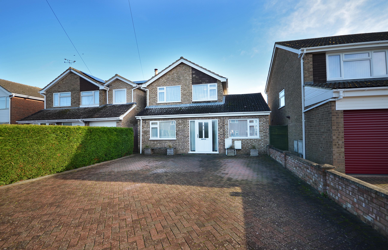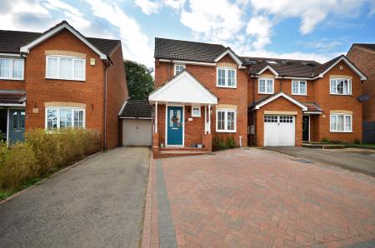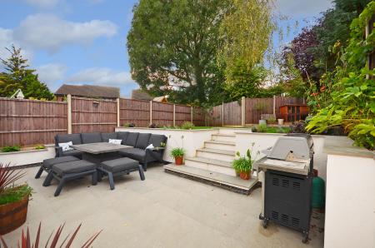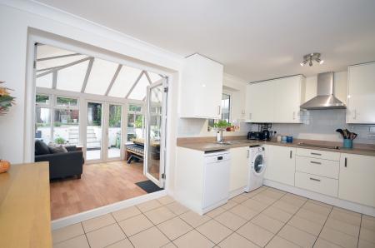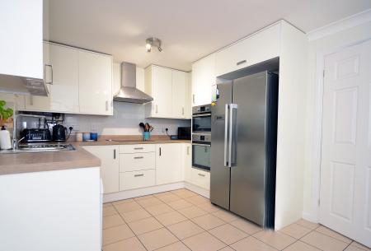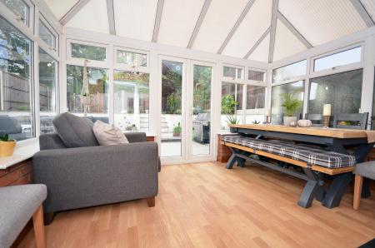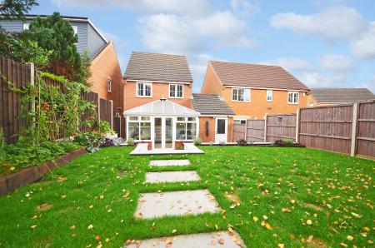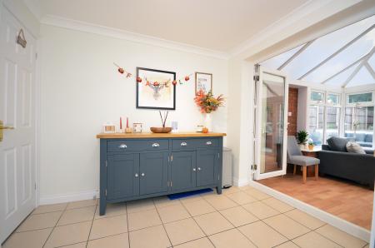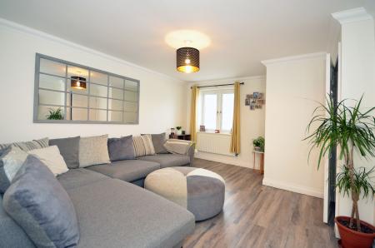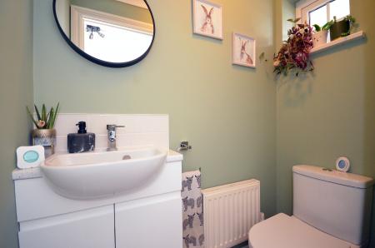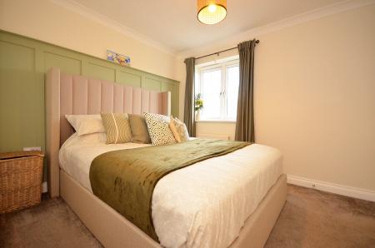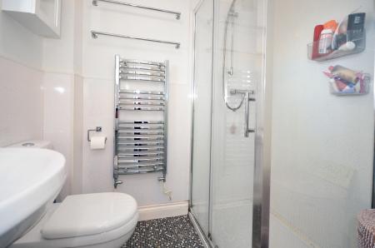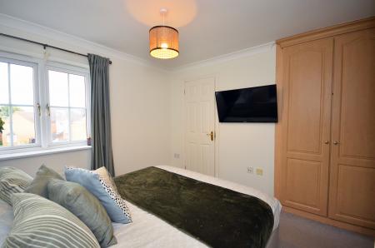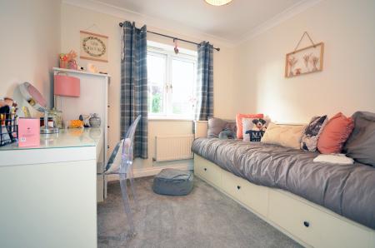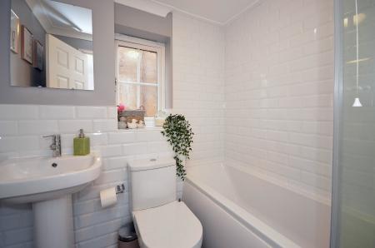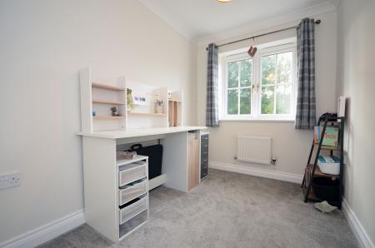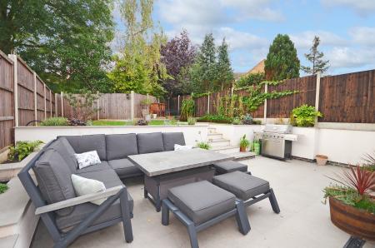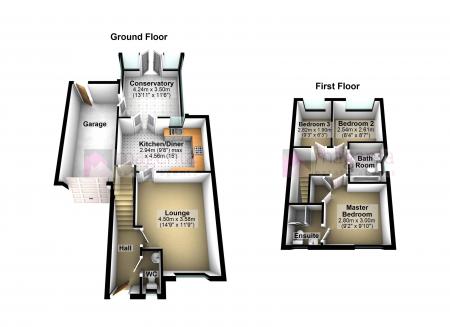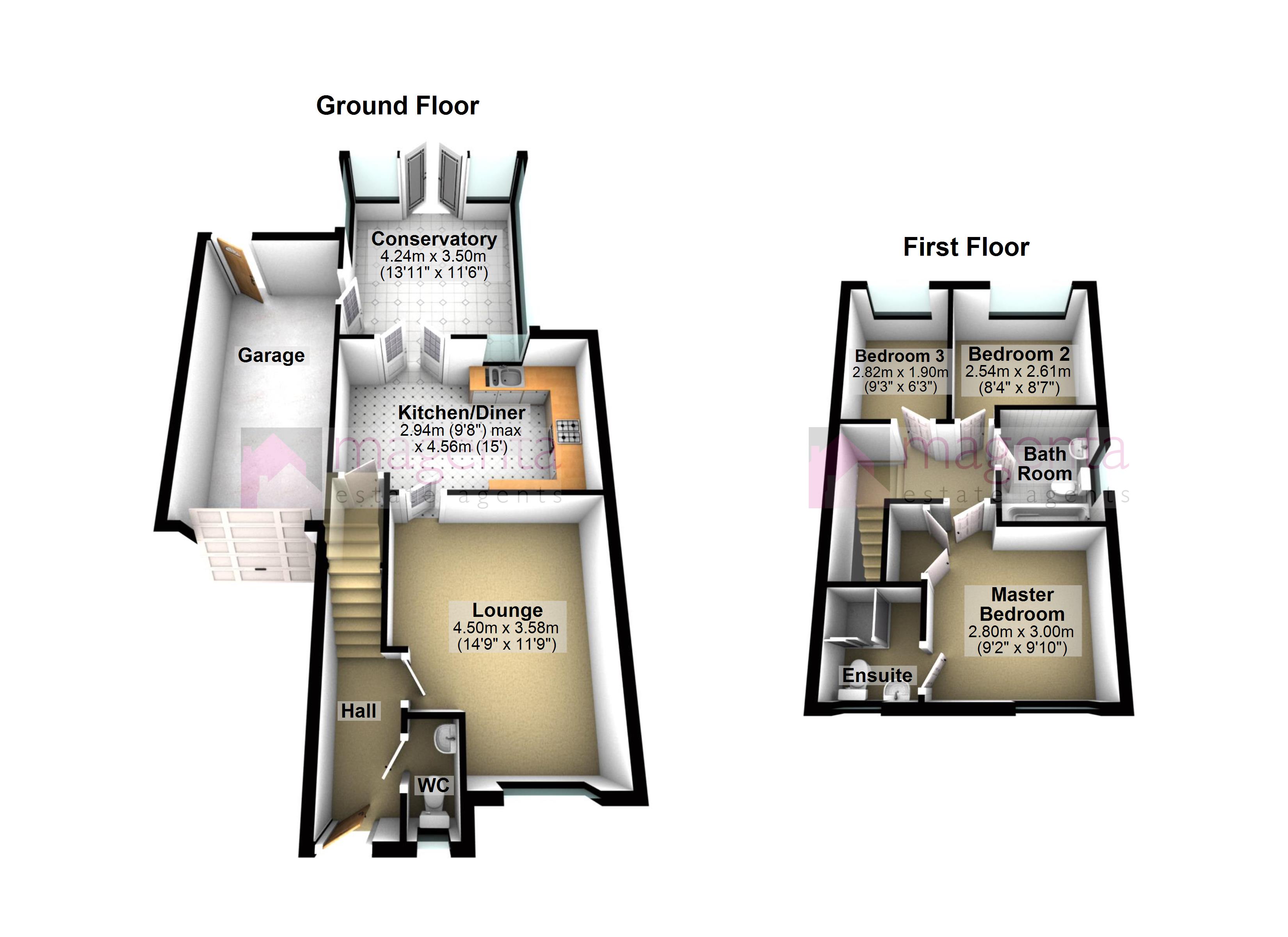- Luxury ‘Karndean’ flooring in the hall, cloakroom and living room
- Spacious uPVC double-glazed conservatory
- Three bedrooms, master bedroom with en suite
- uPVC double glazing and gas heating
- Westerly facing, landscaped rear garden
- Garage
- Excellent parking for several vehicles
3 Bedroom Link Detached House for sale in Irthlingborough
Magenta Estate Agents present a superb three-bedroomed home which is located on the popular ‘Pine Trees’ development with easy access to walking and cycle trails to Rushden and Stanwick Lakes. The immaculate interior includes a hall with cloakroom off, living room, kitchen/dining room with white gloss kitchen units, spacious and light-filled conservatory, landing, master bedroom with en suite, two further bedrooms and bathroom with shower over the bath. Outside there is ample off-street parking to the front of the property, garage, and newly landscaped rear garden which enjoys a westerly aspect perfect for the afternoon and evening sunshine.
GROUND FLOOR
ENTRANCE HALL Enter the property to the front aspect into the hall which features ‘Karndean’ luxury vinyl flooring and stairs rising to the first-floor landing. Doors lead to the living room and cloakroom.
CLOAKROOM The cloakroom is fitted with a low-level WC and white gloss vanity basin unit with tiled splashback.
LIVING ROOM The ‘Karndean’ flooring flows seamlessly from the hall into the living room which is beautifully presented and features an eye-catching ‘window pane’ mirror which bounces natural light around the room. Further comprising ceiling coving, TV and telephone points, and door leading to:
KITCHEN/DINING ROOM The kitchen is fitted with a range of contemporary white gloss wall and base units with wood-effect laminate worktops and upstands, further comprising a stainless-steel sink and drainer unit, built-in electric ovens, built-in ceramic hob with chimney extractor hood over, space and plumbing for washing machine and dishwasher, concealed wall-mounted gas boiler, recess for American-style fridge/freezer, useful understairs storage cupboard, French doors to:
CONSERVATORY Bathed in natural light, the conservatory not only affords additional, flexible living space but also enjoys a great connection with the rear garden via the rear-aspect French doors which open onto the paved patio. There is also an internal door giving access to the garage.
FIRST FLOOR
LANDING With access to the loft space, all communicating doors to:
MASTER BEDROOM Serene and inviting, the master bedroom affords a feature wall with painted wall panelling, built-in double wardrobe, ceiling coving, TV and telephone points, door leading to:
EN SUITE The shower room is fitted with a pedestal basin, low-level WC, shower enclosure with mains-fed shower, shower wall panels to water-sensitive areas, heated towel rail, extractor fan.
BEDROOM TWO Another well-presented double bedroom with appealing neutral décor, ceiling coving and rear-aspect window overlooking the garden.
BEDROOM THREE A light, airy single bedroom with ceiling coving and rear-aspect window.
BATHROOM Sleek and glossy, the bathroom is fitted with a white suite comprising a pedestal basin, low-level WC, bath with shower over, complementary wall tiling to water-sensitive areas, extractor fan.
OUTSIDE
To the front of the property is a block-paved driveway providing off-street parking. Adjacent is a tarmacadam driveway affording additional parking and in turn leading to the garage. An attractive canopy porch draws your eyes to the main entrance door.
The icing on the cake of this beautifully presented home is the superb, newly landscaped rear garden which has been clearly designed with outdoor entertaining very firmly in mind. From the smooth grey paved patio, steps rise to a level lawn with attractive planted borders and pathway through to a second patio. There is also the benefit of an outside water tap and exterior lighting.
GARAGE Single garage with up-and-over door, power and light connected, and personnel door to the rear garden.
EPC rating: C
Important Information
- This is a Freehold property.
- This Council Tax band for this property is: C
Property Ref: 3760404
Similar Properties
3 Bedroom Detached House | Offers Over £300,000
** NO ONWARD CHAIN ** Magenta Estate Agents present a smart, three-bedroomed detached family abode built by Messrs Bell...
4 Bedroom Detached House | Offers Over £300,000
Magenta Estate Agents are delighted to present this extended four/five bedroom detached home situated within a regarded...
4 Bedroom Detached House | £300,000
Magenta Estate Agents present a spacious four-bedroomed detached home with everything your growing family will need and...
3 Bedroom Detached House | Guide Price £310,000
*** NO CHAIN *** Magenta Estate Agents present a modern three-bedroomed detached home located on a popular housing estat...
4 Bedroom Detached House | £315,000
Magenta Estate Agents present an extended detached home which enjoys a cul-de-sac location and has been upgraded over th...
4 Bedroom Semi-Detached House | £320,000
Magenta Estate Agents present a spacious four-bedroomed semi-detached home with excellent-sized south-facing rear garden...

Magenta Estate Agents (Raunds)
12 The Square, Raunds, Northamptonshire, NN9 6HP
How much is your home worth?
Use our short form to request a valuation of your property.
Request a Valuation
