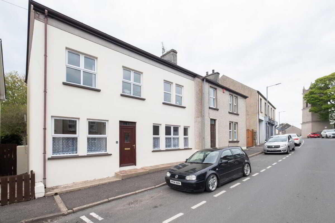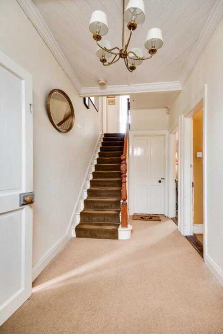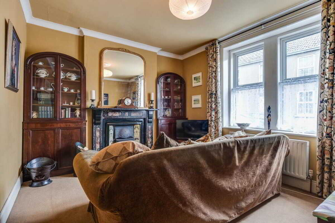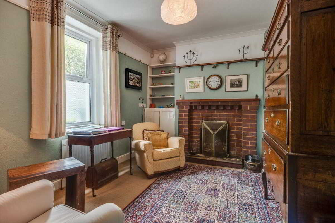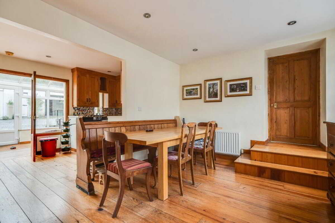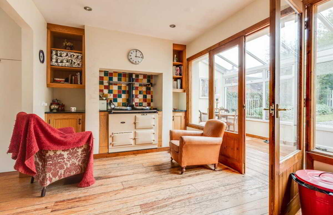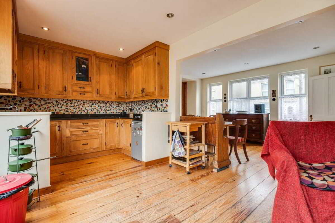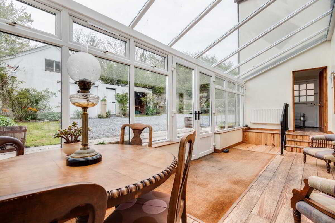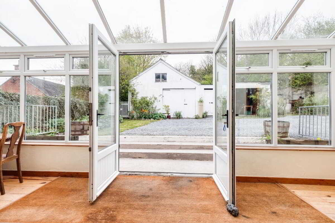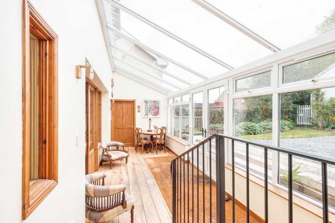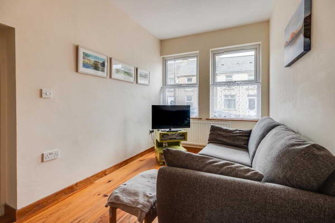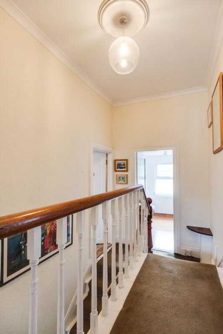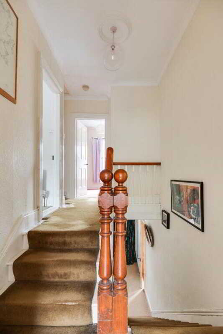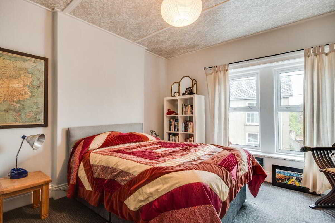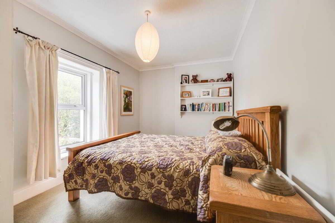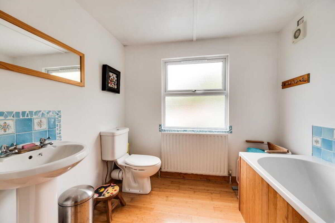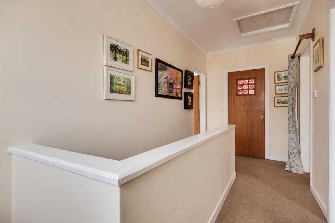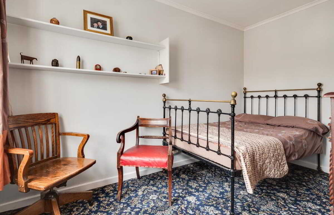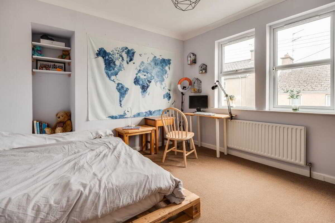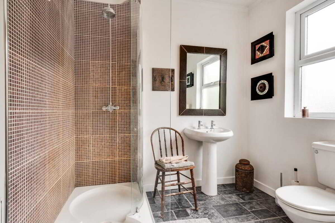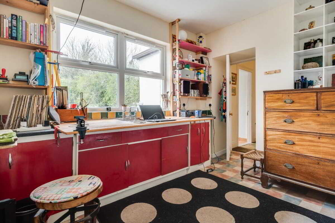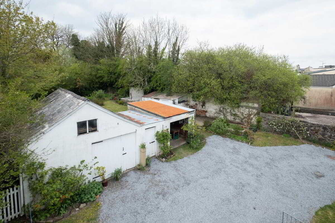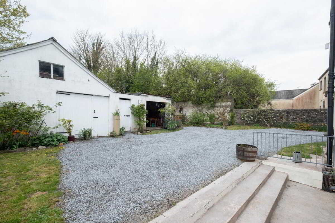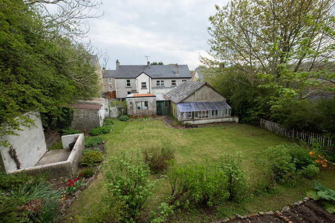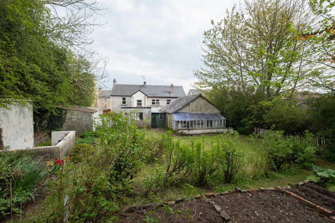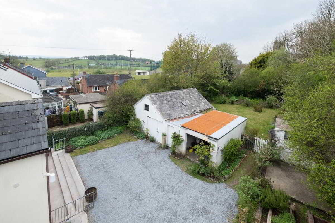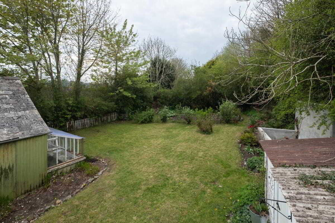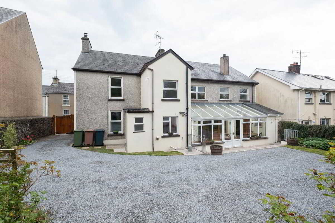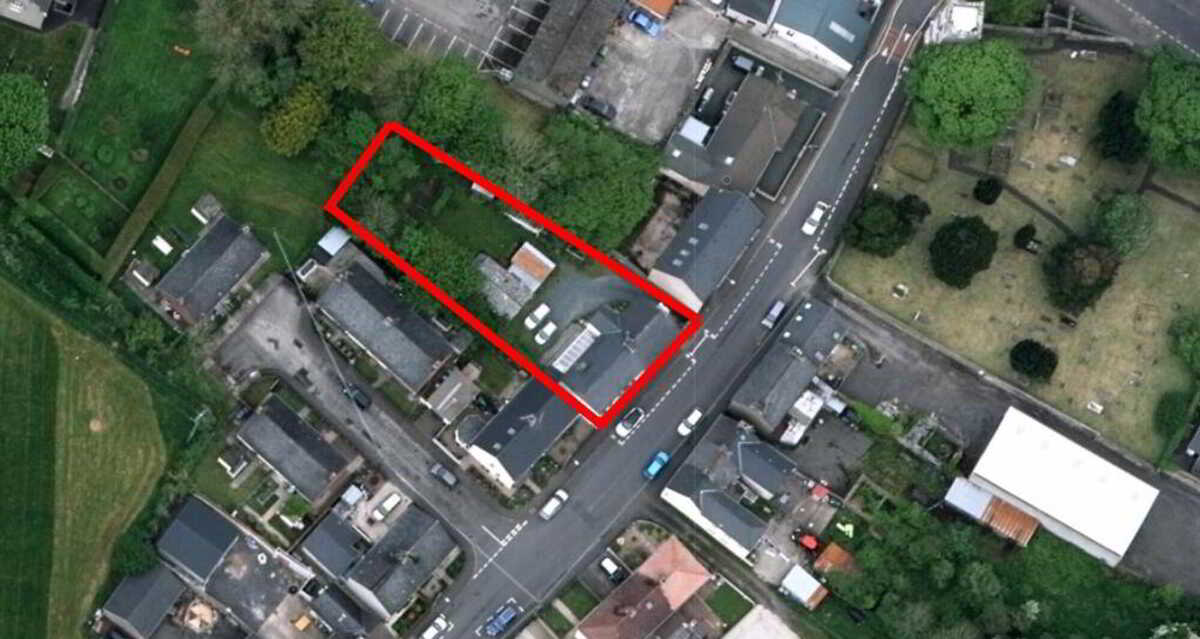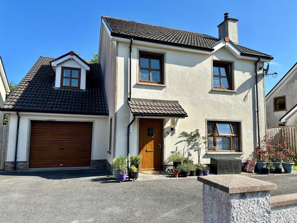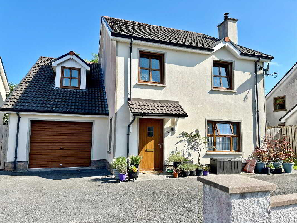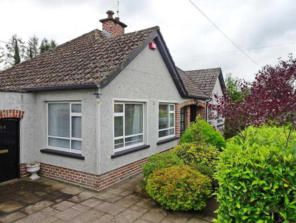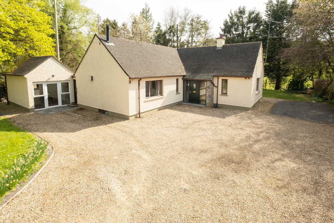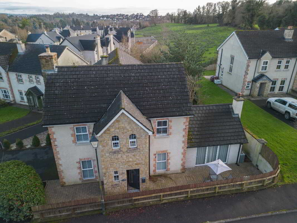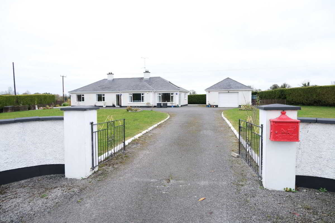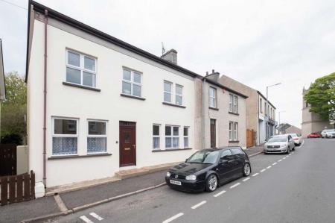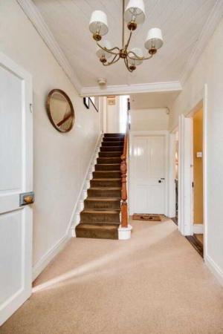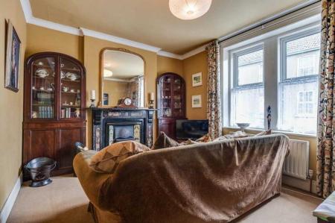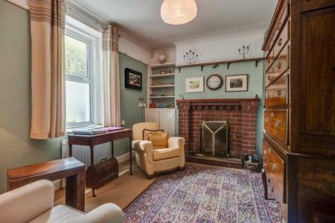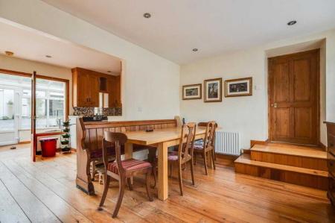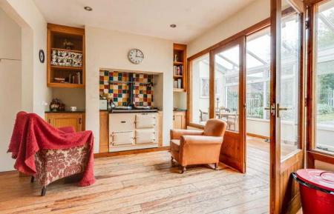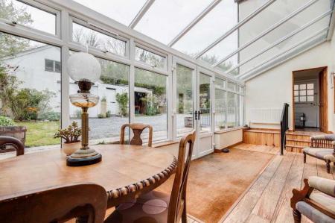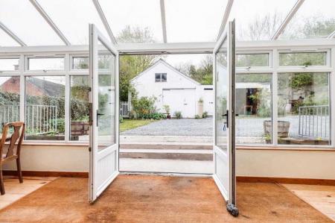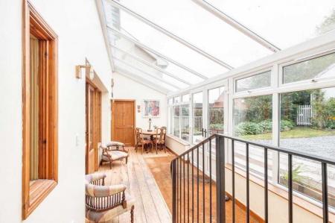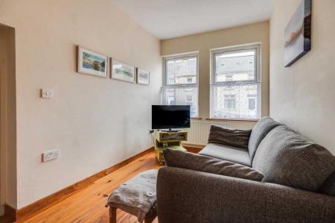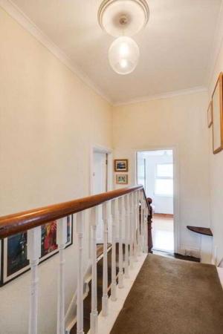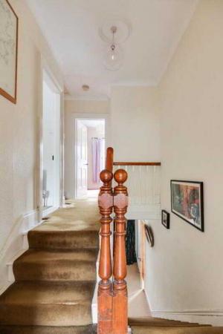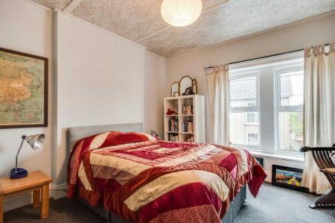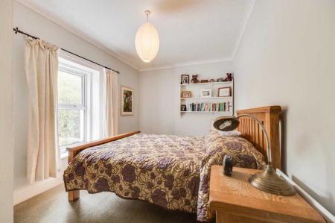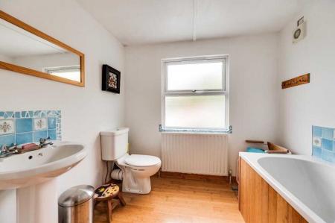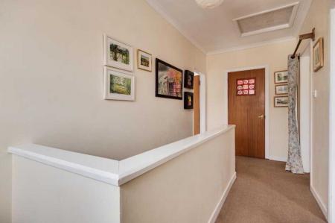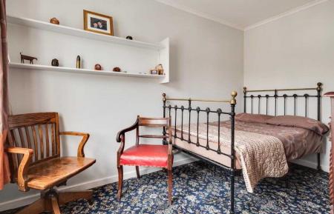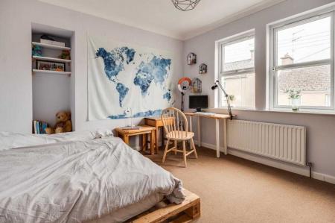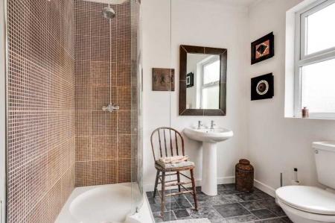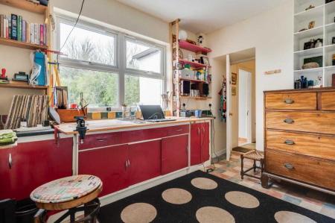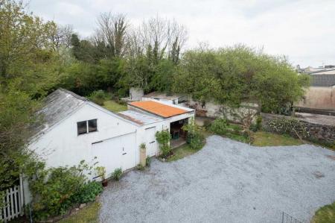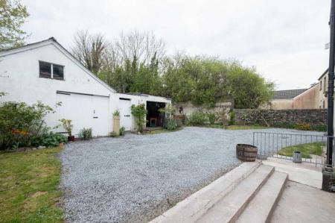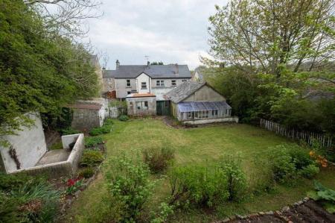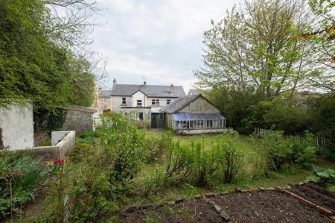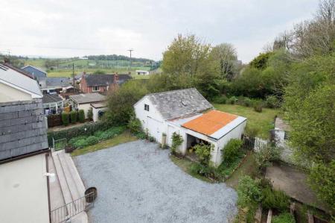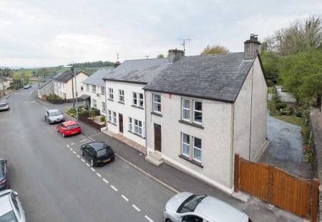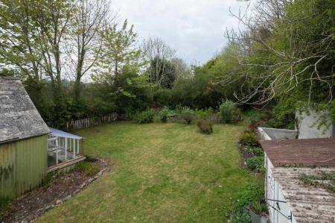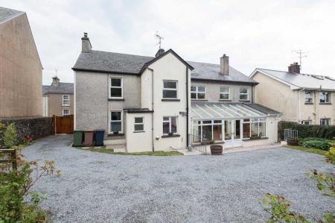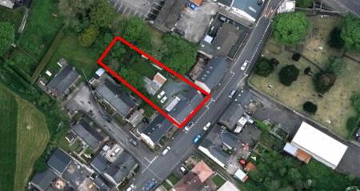- Large Yard And Outbuildings Suitable For A Range Of Uses
- Oil Fired Central Heating & Double Glazing
- A Most Unique Town Residence
- Very Tastefully & Sympathetically Maintained
- Affords The Most Wonderful Character
- Opens On To A Secluded Rear Garden
- Offers Significant Accommodation
- Convenient To Necarne Equestrian Centre & Irvinestown Main Street
- An Opportunity For An Excellent Family Home
- A Most Unique Property In So Many Ways
5 Bedroom Townhouse for sale in Irvinestown
We are delighted to bring to the market a most unique property. Conveniently positioned on Castle Street, a short walk to Irvinestown's Main Street, the Bawnacre Leisure Complex and Necarne Equestrian Centre with its breath taking park land, this significant detached town residence is the amalgamation of 2 properties that seamlessly interlink to provide an excellent interior and a combination of 2 different eras which have been so thoughtfully maintained, with substantial and flexible accommodation all opening on to a secluded rear garden, yard with out buildings suitable for a range of uses, providing a wonderful family home within such a convenient location. A most unique property in so many ways.
ACCOMMODATION COMPRISES
Ground Floor:
Entrance Hall: 14'8 x 5'11
Hardwood panelled exterior door, angled & original tongue and groove panelled ceiling, staircase
Drawing Room: 13'10 x 11'2
Original fireplace surround including tiled hearth, ceiling cornice & centrepiece
Lounge: 14’ x 10’
Brickwork fireplace surround with hardwood top, ceiling cornice & centre piece, picture rail.
Open Plan Family & Dining Area: 15'6 x 11'2
Pitch pine floor, recessed lighting, understairs storage, open plan to kitchen.
Kitchen: 18'5 x 9'1
Fitted solid oak kitchen, Jaw box sink unit, plumbed for dishwasher, 'AGA' oil fired cooker, pitch pine floor, double doors with glazed panel and side screens leading to Sun Room, recessed lighting.
Sun Room: 18'5 x 7'5
Pitch pine floor, double patio doors to private rear garden, ideally positioned for evening sun.
Multifunctional Easy Room: 21 x 7'5
Pitch pine floor.
Walk in Pantry: 7'1 x 3'7
Utility Room: 8'1 x 7'10 & 6'10 x 6'2
Traditional Jaw box sink unit, OFCH boiler, plumbed for washing machine, cloaks area, original fitted units, panelled exterior door.
Second Entrance Hall: 4'1 x 4
PVC exterior door with glazed inset
First Floor:
Main Landing: 6'1 x 3'1
8'3 x 2'10 & 3'4 x 2'9
Bedroom (1): 12'3 x 11'1
Bedroom (2): 14 x 8'10
Built in wardrobes, ceiling cornice.
Box Room: 9'6 x 9’
Bathroom: 7'8 x 7'4
White suite, laminated floor, tiled splash back, original partially glazed door to landing.
Second Landing: 17'1 x 6'
inc stairwell, hot press, ceiling cornice and centre piece.
Bedroom (3): 12'7 x 8'
Ceiling cornice & centrepiece
Bedroom (4): 11'11 x 11'11
Ceiling cornice & original fireplace.
Shower Room: 8'1 x 7'9
Modern suite, large step in shower cubicle with thermostatically controlled shower, tiled splash back.
Art Studio/Bedroom (5): 12'3 x 9'4
Window Overlooking rear garden.
Outside:
Good vehicular access to the side off Castle Street leading to spacious parking area
Garage: 23'11 x 15'3
Fuel Store: 9'1 x 5'6
Store 1: 15'7 x 9'7
Store 2: 2'10 x 6'2
Original Byre 11'6 x 9'3
Secluded garden including outdoor fire surrounded by mature trees, shrubs and hedging. Vegetable garden and lawn
Viewing strictly by appointment through the selling agent Tel: 028 66320456
Property Ref: 77666445_907708
Similar Properties
25 Rosscah View, Rosscolban, Kesh
4 Bedroom Detached House | Offers in excess of £215,000
25 Roscah View, Rosscolban, Kesh
4 Bedroom Detached House | Offers in excess of £215,000
180 Dernawilt Road, Roslea, Enniskillen
3 Bedroom Detached Bungalow | Guide Price £210,000
210 Lough Shore Road, Enniskillen
3 Bedroom Detached Bungalow | Guide Price £218,000
A Lovely Cottage Style Residence Set In Wonderful Maturity Within One Of County Fermanaghs Most Scenic & Renowned Locati...
66 Silverhill Manor, Enniskillen
3 Bedroom Semi-Detached House | From £218,500
150 Swanlinbar Road, Florencecourt, Enniskillen
4 Bedroom Detached Bungalow | Guide Price £225,000

Smyth Leslie & Co (Enniskillen)
Enniskillen, Fermanagh, BT74 7BW
How much is your home worth?
Use our short form to request a valuation of your property.
Request a Valuation
