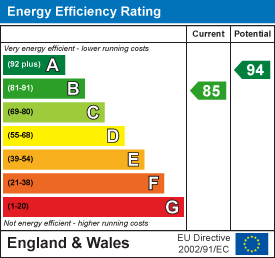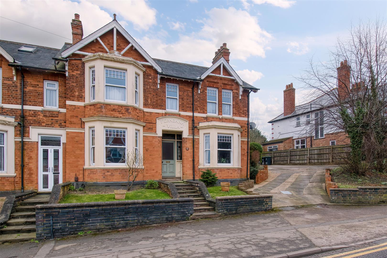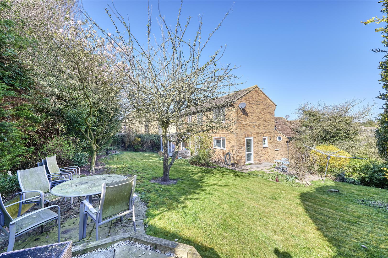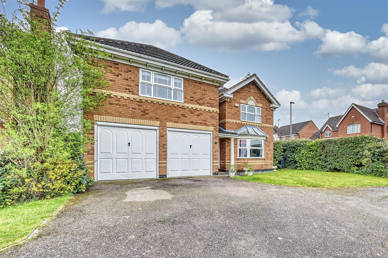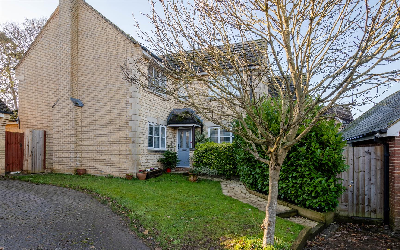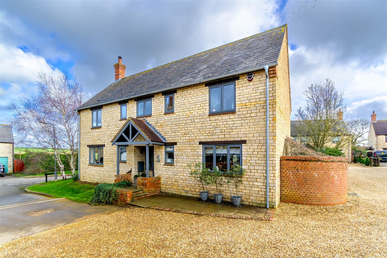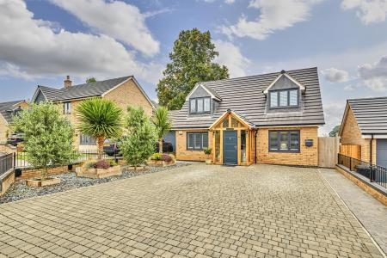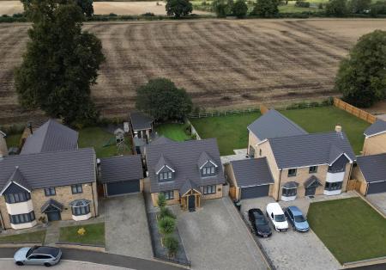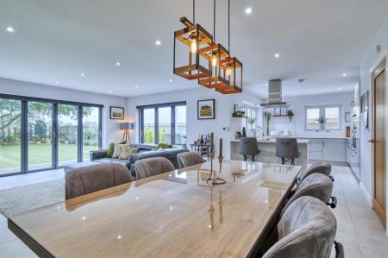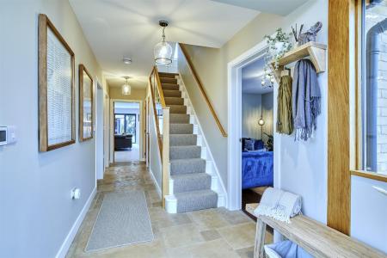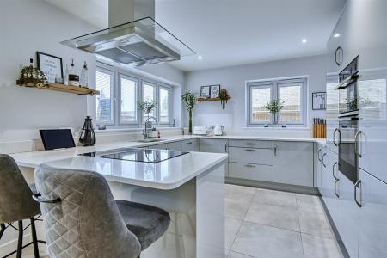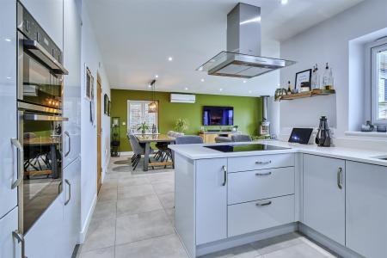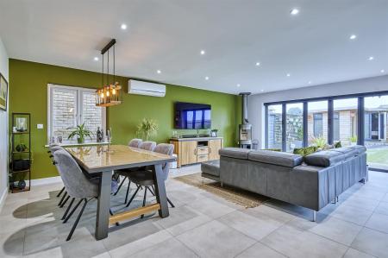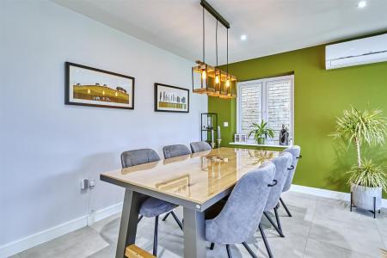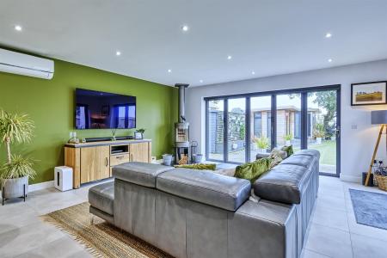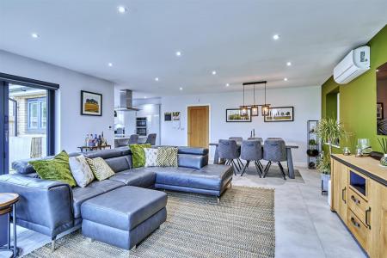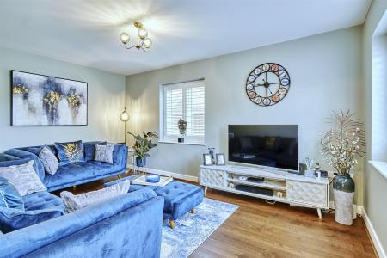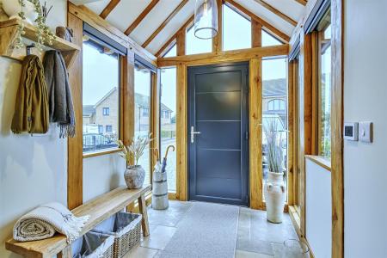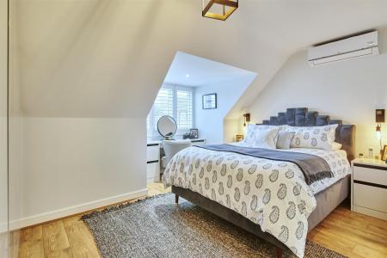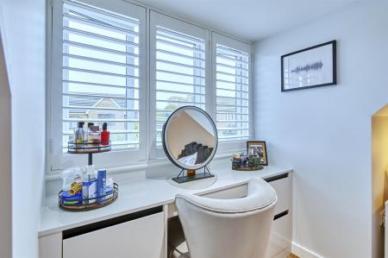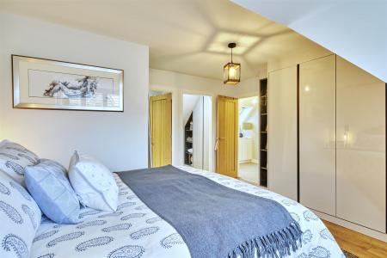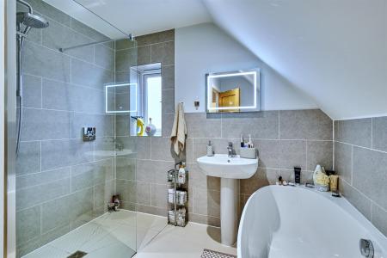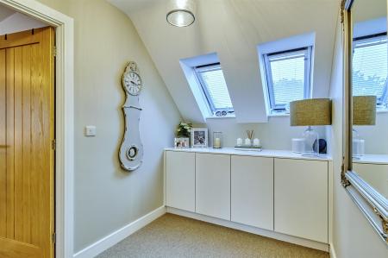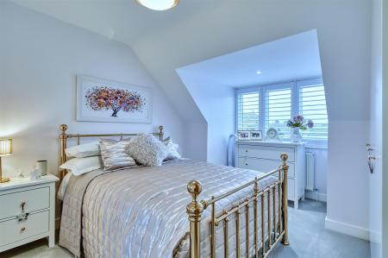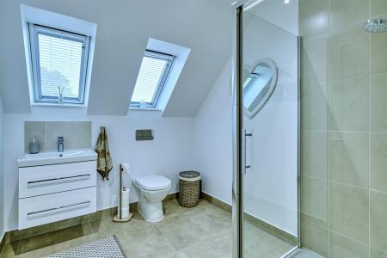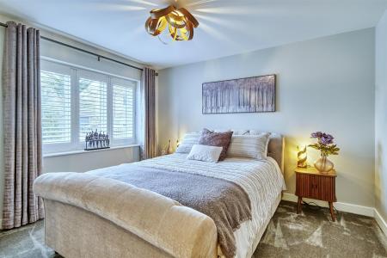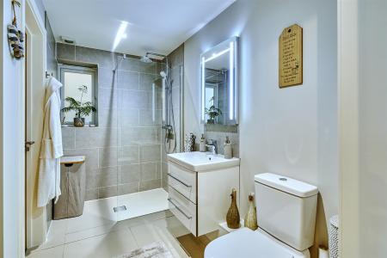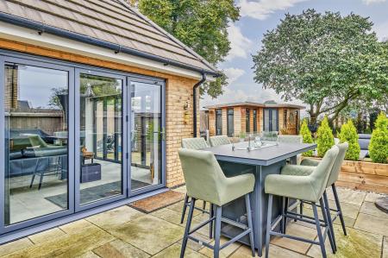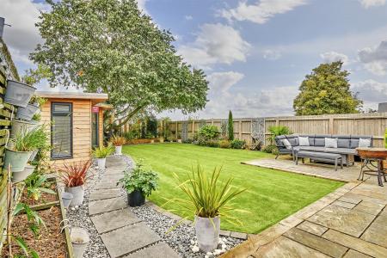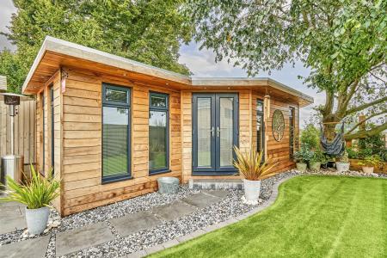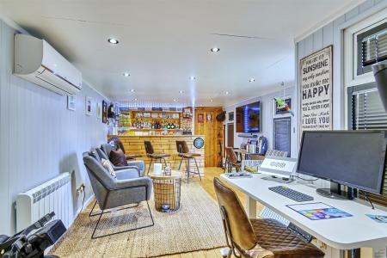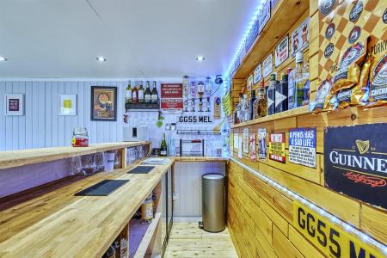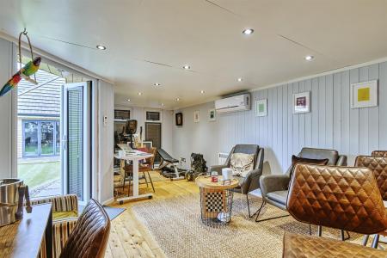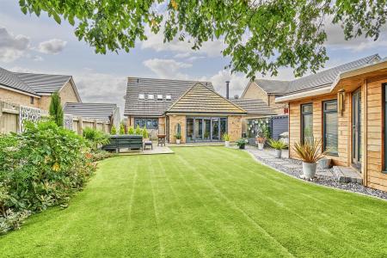- 3 Double bedrooms
- 3 Bathrooms
- Planning permission in progress for ground floor and first floor extensions
- Ideal for multi generational living
- Immaculate condition
- Outbuilding
- Underfloor heating
- Mains drainage
3 Bedroom Detached House for sale in Isham
Nestled in the charming village of Isham, The Sorrels represents a remarkable opportunity for those seeking a modern family home in pristine condition. This detached house boasts two reception rooms, three double bedrooms, and three bathrooms spread across 1,837 sq ft of luxurious living space.
Built in 2020, this immaculate property exudes modernity and elegance, featuring underfloor heating and air conditioning, and an impressive oak and glass entrance. This is a home made for a family who like to entertain with the hub of the house being the open plan kitchen/family/dining space with two sets of bi-fold doors opening out into the garden, where there is a substantial log cabin which the current vendors have configured as a bar/gym/home office. The idyllic location is this rear garden, backing onto picturesque farmland, offering a tranquil and scenic backdrop.To the front of the property, there is ample parking for 6 vehicles, ensuring that hosting guests is always a breeze!
Upstairs, there are two bedrooms with fitted wardrobes and both benefitting from ensuites. With plans already in place for both first floor and ground floor extensions, the potential for this property is truly limitless. Whether you're looking for a spacious family home or considering multi-generational living, the ground floor bedroom and bathroom make this property versatile and accommodating to various needs.
For commuters, Wellingborough and Kettering train stations are just a short drive away, providing easy access to nearby towns and beyond. While road links are excellent, being within easy reach of the A14 and on to M1/M6 and A1.
To find out more, take a look round with George's video tour and call us on the number above to book your viewing.
Hall - Two windows to front, two windows to side, stairs, door to:
Kitchen/Family Room - 4.28m x 5.27m (14'1" x 17'3") - Window to rear, window to side, bi-fold door, bi-fold door.
Utility Cupboard - 3.21m x 0.74m (10'6" x 2'5") -
Snug - 4.72m x 3.21m (15'6" x 10'6") - Window to front, window to side.
Bedroom 2 - 3.65m x 3.23m (12'0" x 10'7") - Window to front.
Jack And Jill En-Suite - Window to side, door to bedroom 2
Landing - Two skylights, twoStorage cupboard, two double doors, door to:
Bedroom 1 - 4.61m x 4.40m (15'1" x 14'5") - Window to front, four Storage cupboard, three double doors, door to:
En-Suite - Window to side.
Bedroom 3 - 3.75m x 3.33m (12'4" x 10'11") - Window to front, Storage cupboard, double door, door to:
En-Suite - Two skylights.
Bar - 7.33m x 3.41m (24'1" x 11'2") - Four windows to side, two windows to front, double door, door to:
Store -
Property Ref: 765678_33356592
Similar Properties
4 Bedroom House | £550,000
Fernbank Villa is ideally located on Higham Road in between Higham Ferrers and Rushden, this splendid Edwardian house, b...
5 Bedroom Detached House | £550,000
Nestled in the charming village of Stanwick, this impressive detached house offers a perfect blend of space, comfort, an...
4 Bedroom Detached House | £530,000
Charles Orlebar presents - A substantial 4 bedroom house located on this popular residential estate on the South side of...
4 Bedroom Detached House | £580,000
Nestled in the charming village of Stanwick, Hillstone Court presents a delightful opportunity to own a modern detached...
4 Bedroom Detached House | Offers in excess of £600,000
Charles Orlebar presents - A stunning 4 bedroom detached house occupying a generous and private corner plot in the villa...
Shelduck close, Northampton Road, Rushden
5 Bedroom Detached House | Offers in excess of £650,000
Situated just off desirable Northampton Road, Rushden, this nearly new detached house offers a perfect blend of modern l...
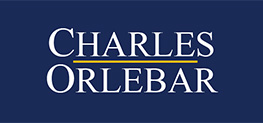
Charles Orlebar Estate Agents Ltd (Rushden)
9 High Street, Rushden, Northamptonshire, NN10 9JR
How much is your home worth?
Use our short form to request a valuation of your property.
Request a Valuation




























