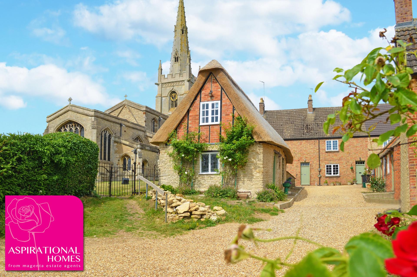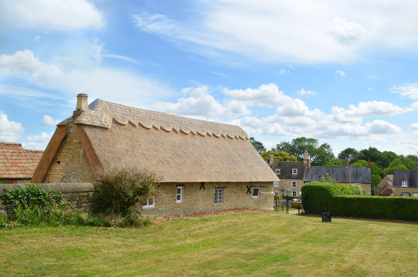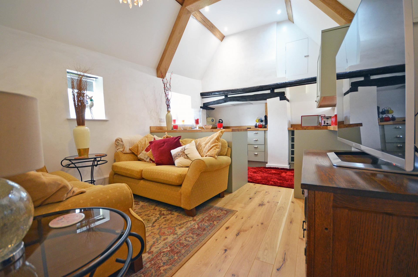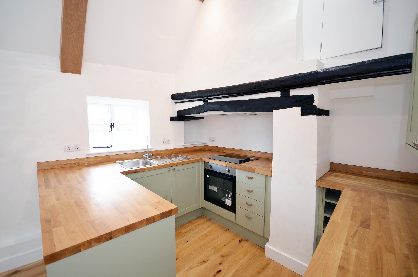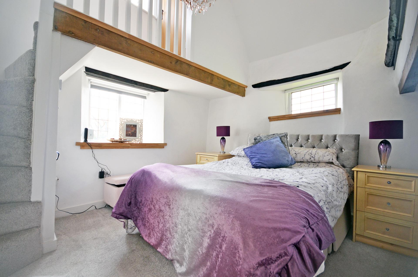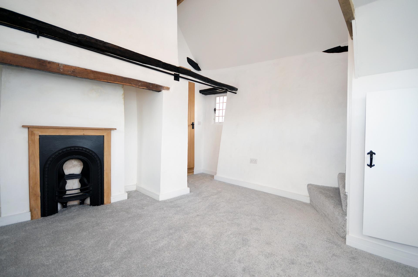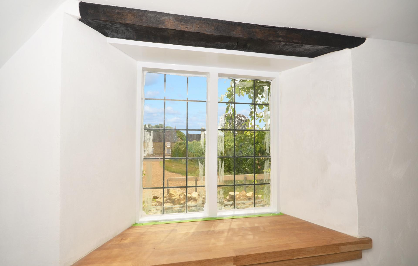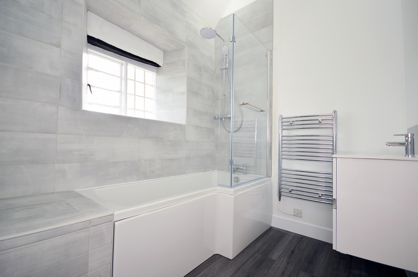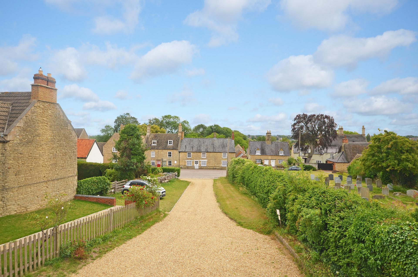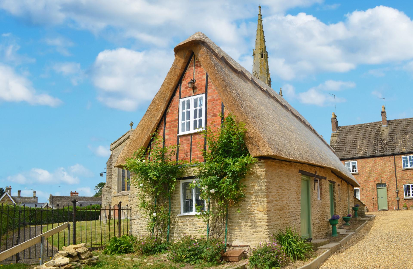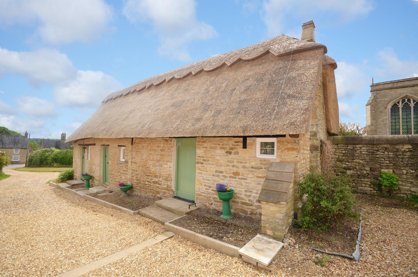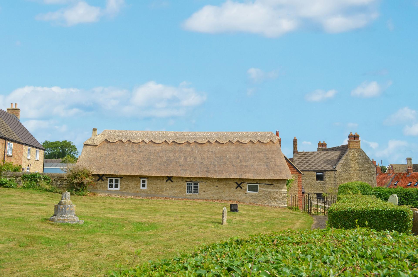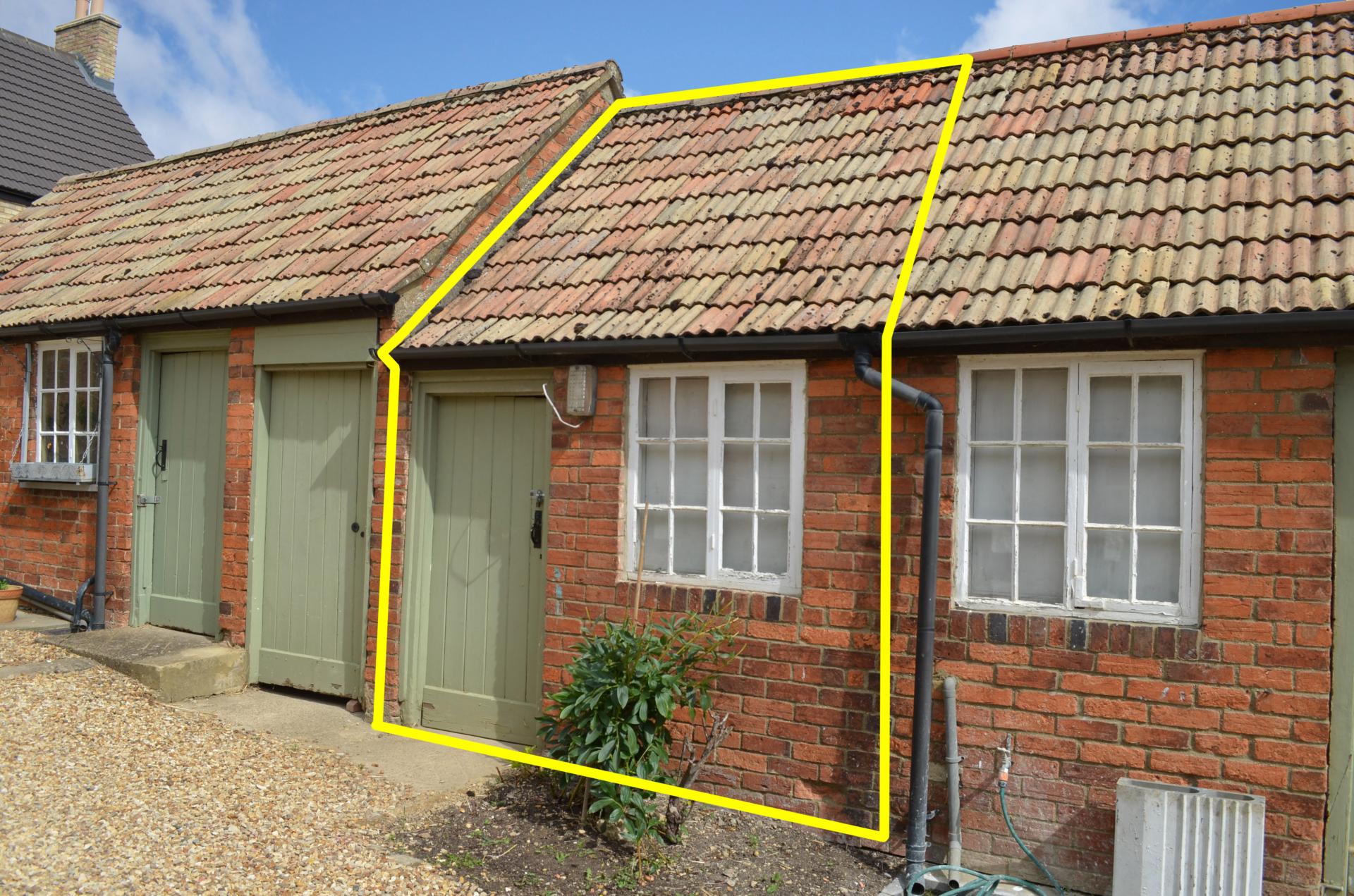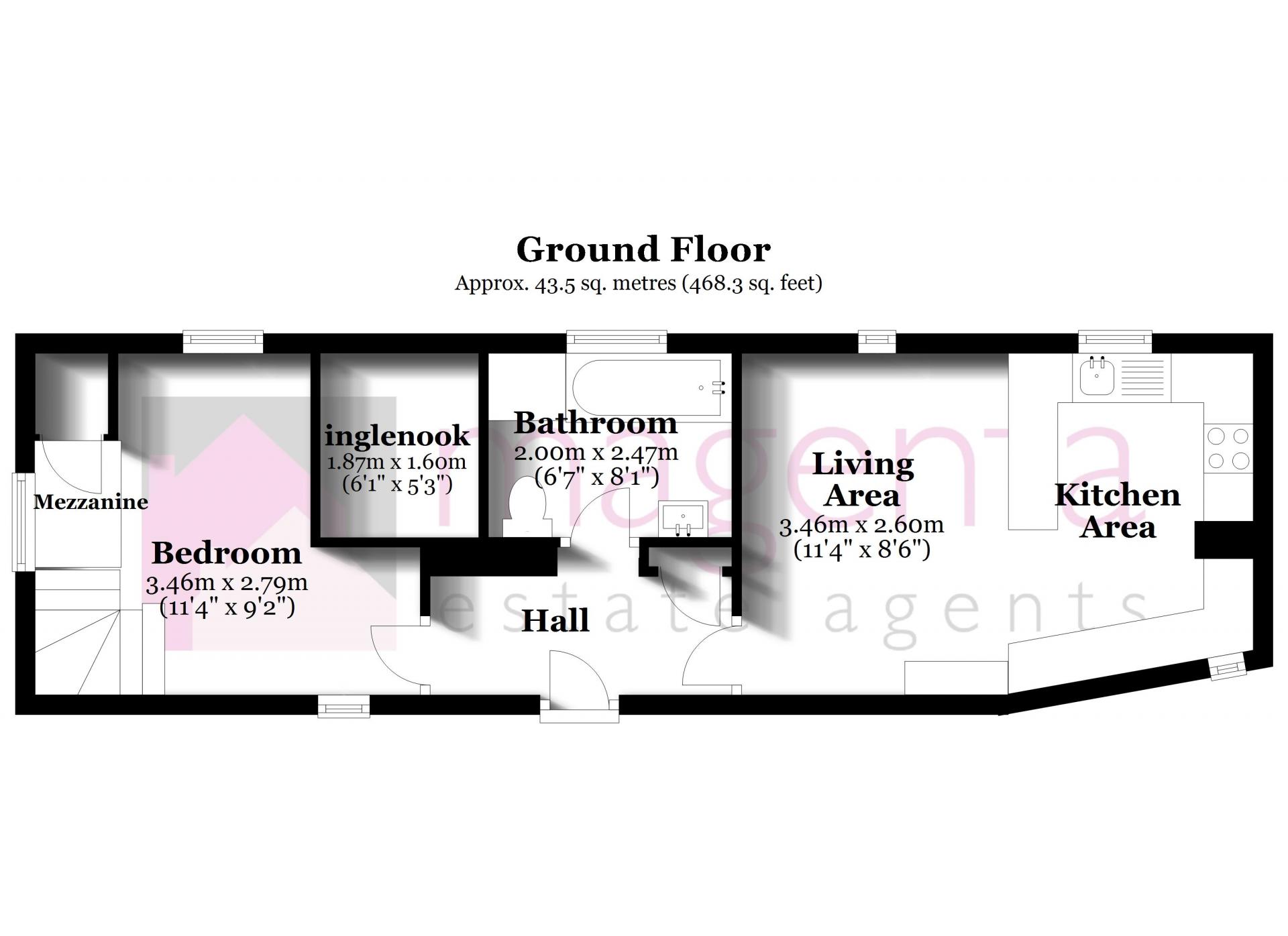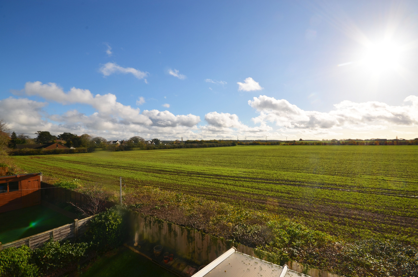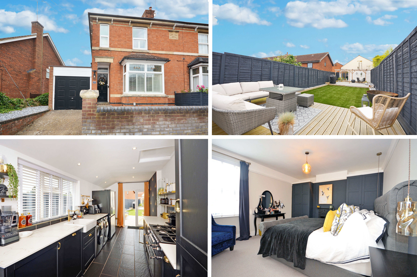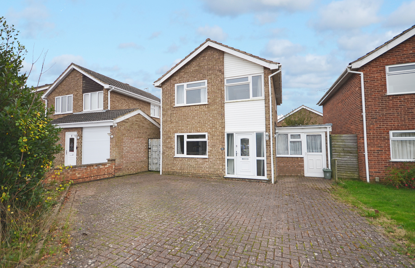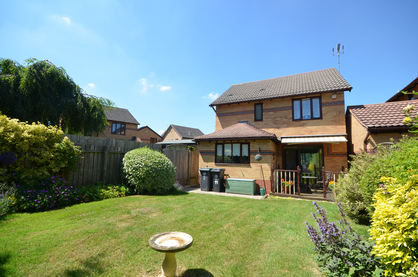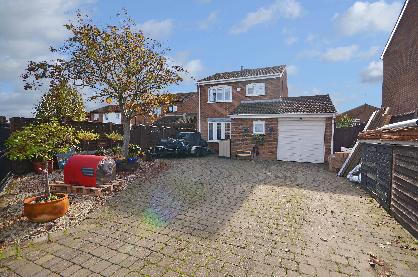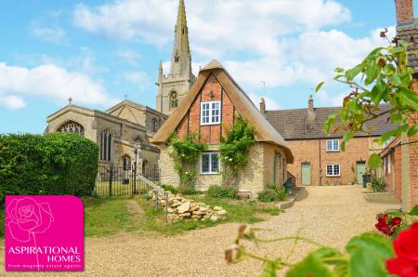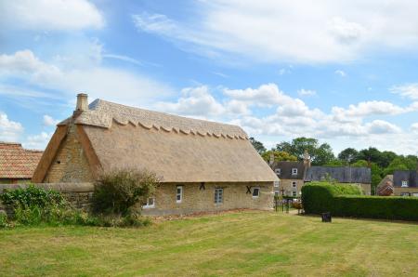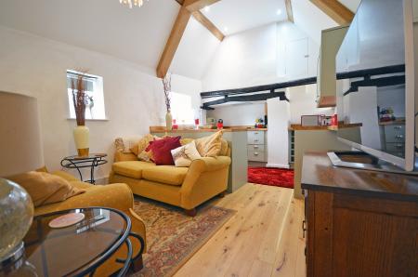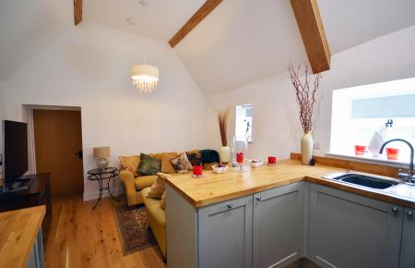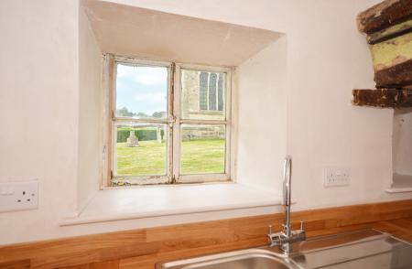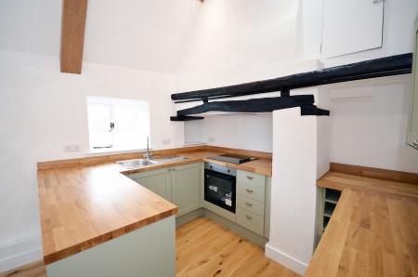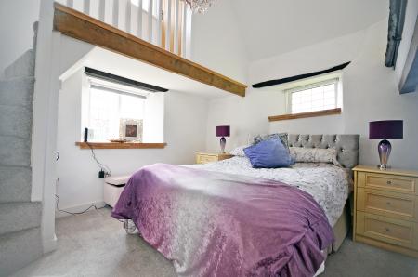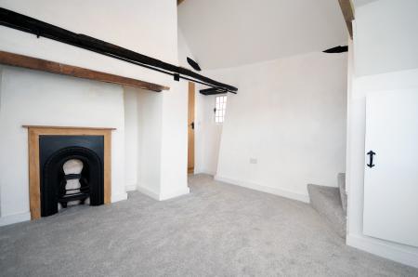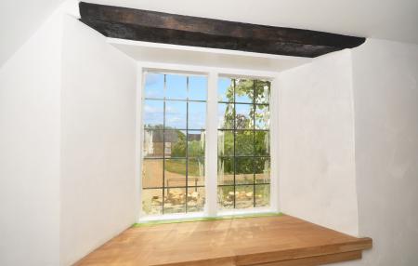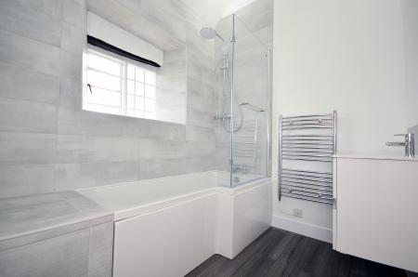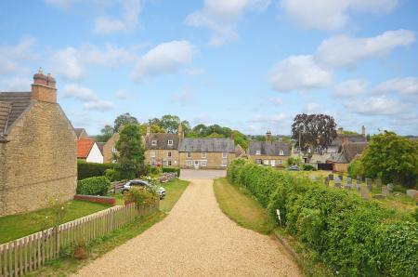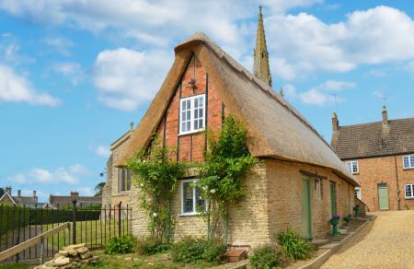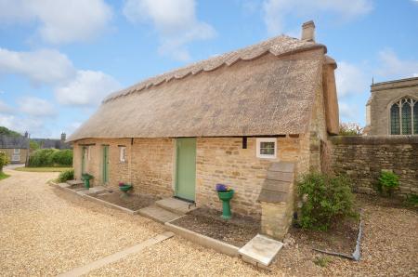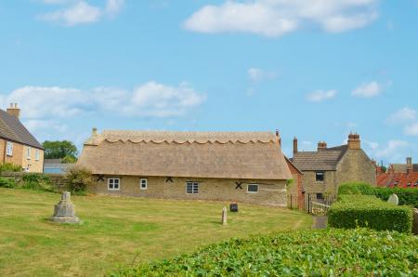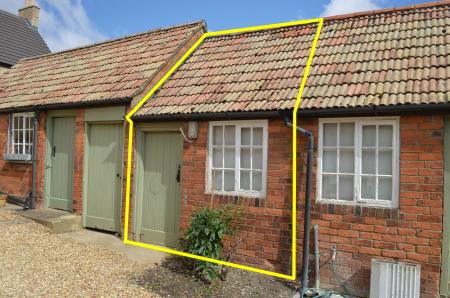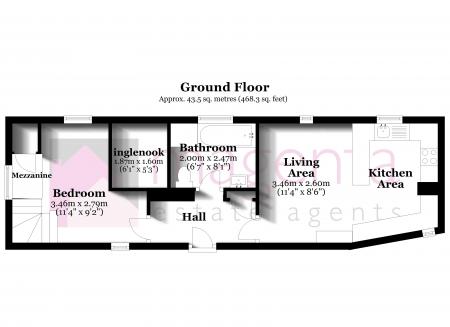- Roof re-thatched in April 2023 with feature ‘egg-and-dart’ ridge (over 3 years guarantee remaining)
- Feature inglenook with painted cast-iron fireplace
- ‘Allendale’ fitted kitchen with sage-green door and drawer fronts
- ‘Holdenby’ engineered oak internal doors with ‘Olde Forge’ antiqued black iron handles
- Glow-worm’ combination boiler · Exposed oak beams
- Exposed oak beams
- Recessed low-energy lighting
- Underfloor heating
- One allocated parking space
- USB plug sockets in the kitchen/breakfast/living room and bedroom
1 Bedroom Detached House for sale in islip
Aspirational Homes’ from Magenta Estate Agents are delighted to present Nicholas House, an historic Grade II listed thatched cottage with medieval origins, once said to have been occupied by stone masons working at the neighbouring 15th Century Church of St Nicholas. Retaining much of the character of the original building, the cottage, which underwent a full programme of modernisation 8 months ago, has been sympathetically and meticulously restored by respected local builders Messrs CHBC Property Limited, a team of professionals with over 30 years’ experience developing property in and around East Northamptonshire.
ACCOMMODATION
Entrance Hall
Enter the cottage to the front aspect via a traditional painted wooden door with antique black iron letter plate and door handle; the high ceiling affords the hall an airy, spacious feel. Additional benefits include engineered oak flooring and a built-in cupboard ideal for general household storage or for hanging coats. All communicating doors to:
Kitchen/Breakfast/Living Room
A superb, multifunctional room which effortlessly blends period charm with contemporary chic. The KITCHEN/BREAKFAST AREA is fitted with nature-inspired, sage-green cabinets with timeless Shaker styling, complemented by solid oak block worktops and upstands and including a breakfast bar. Further comprising a stainless-steel sink and drainer unit with mixer tap over, integrated under-counter fridge and freezer, integrated slimline dishwasher, built-in electric oven, ceramic hob and extractor fan, built-in ‘Hoover’ washing machine, built-in wine rack, concealed wall-mounted combination boiler, and rear window with church view. The kitchen area is open plan to the LIVING AREA where you can cosy up on your sofa, gaze up at the oak beams and high ceiling and imagine how different life would have been centuries ago!
Bedroom
Light, airy and full of character charm and warmth, the bedroom features a fabulous inglenook with black-painted cast-iron fireplace and oak bressummer beam. Stairs with painted balustrade and natural oak handrail rise to a mezzanine landing off which is a deep cupboard which could be used as a wardrobe or perhaps a study area.
Bathroom
Sleek and contemporary, the bathroom is fitted with ‘Roca’ sanitary fittings including gloss white wall-hung, two-drawer vanity unit, low-level WC with soft-close seat, shower bath with mixer tap and shower over, light grey ceramic wall tiling to water-sensitive areas, grey oak-effect luxury vinyl flooring, recessed ceiling downlights, electric towel rail with chrome finish, feature exposed oak beams.
OUTSIDE
To the front of the cottage are raised borders and steps to the main entrance door. In front of the left gable wall, with its eye-catching timber-framed apex, is a small lawn edged in part by stone walling. You also have the benefit of a brick-built storage barn which has power and light connected, and one allocated parking space.
The nearby town of Thrapston offers additional facilities including various shops, restaurants, and tearooms, two GP surgeries and the Nene Centre leisure centre. A popular, monthly farmers’ market sells locally grown and produced food and drink, as well as plants and soaps.
(Agent’s note: external photographs taken Summer 2023)
Important Information
- This is a Freehold property.
Property Ref: 3068535
Similar Properties
3 Bedroom Detached House | Asking Price £275,000
** MOTIVATED SELLER ** ALL SENSIBLE OFFERS CONSIDERED ** Magenta Estate Agents present a modern, yet now established, th...
2 Bedroom Semi-Detached House | £275,000
Magenta Estate Agents welcome you to view this superb example of a Victorian semi-detached home which could comfortably...
3 Bedroom Detached House | £275,000
Magenta Estate Agents present an extended three-bedroomed detached home which is being offered to the market with no onw...
3 Bedroom Detached House | £285,000
Magenta Estate Agents present a smart, three-bedroomed detached home with integral garage which is tucked away in the co...
3 Bedroom Detached House | £289,000
Magenta Estate Agents present a smart three-bedroomed detached home with expansive driveway and single garage located wi...
4 Bedroom Detached House | £290,000
*** NO ONWARD CHAIN *** Magenta Estate Agents present a much-improved home which enjoys a cul-de-sac location on a popul...

Magenta Estate Agents (Raunds)
12 The Square, Raunds, Northamptonshire, NN9 6HP
How much is your home worth?
Use our short form to request a valuation of your property.
Request a Valuation
