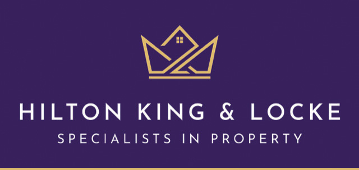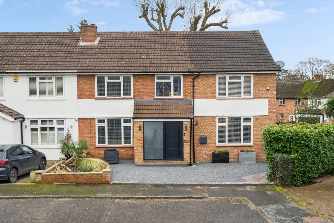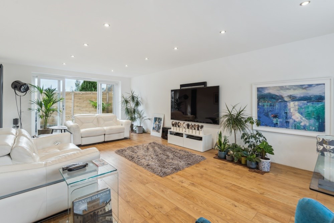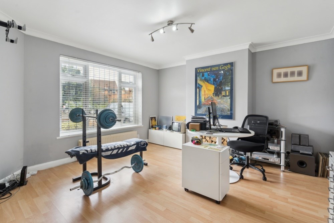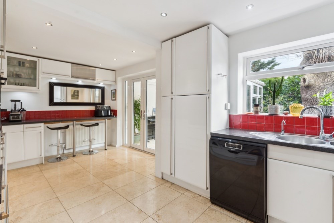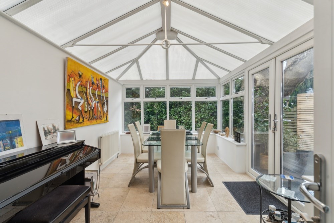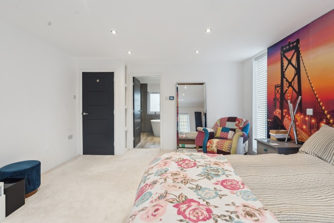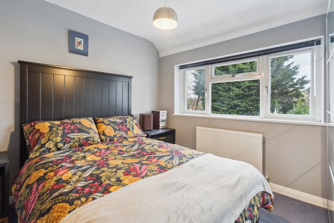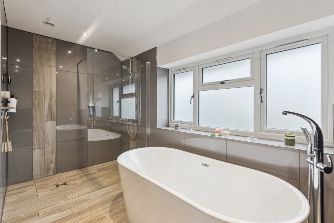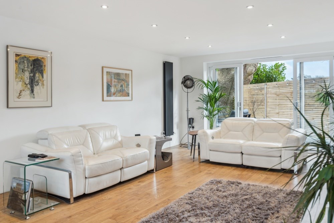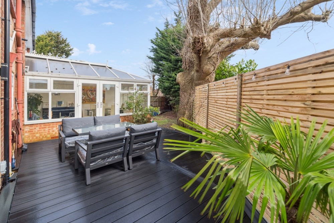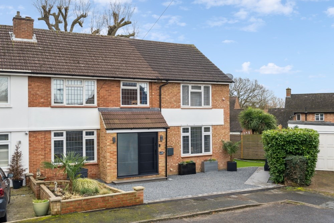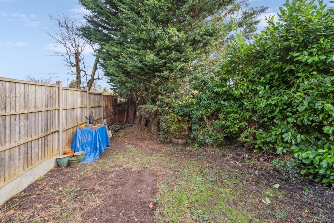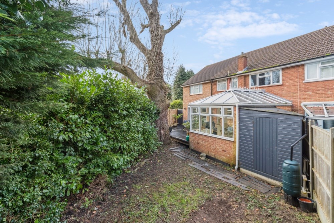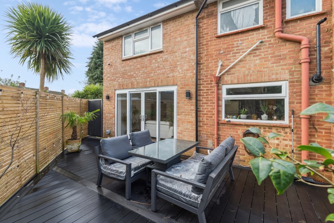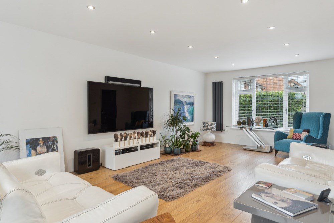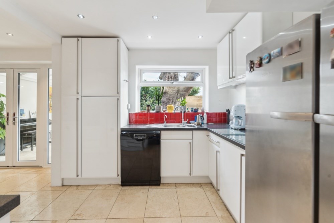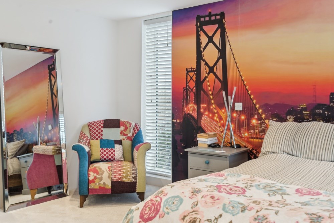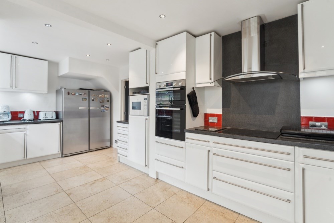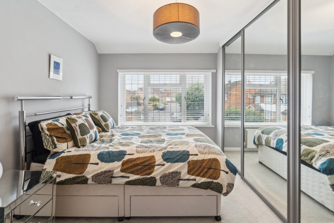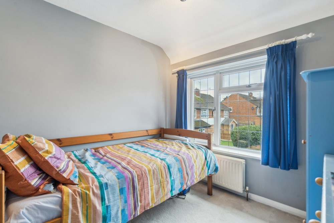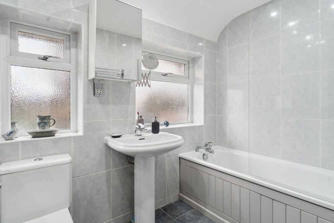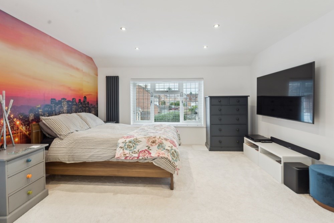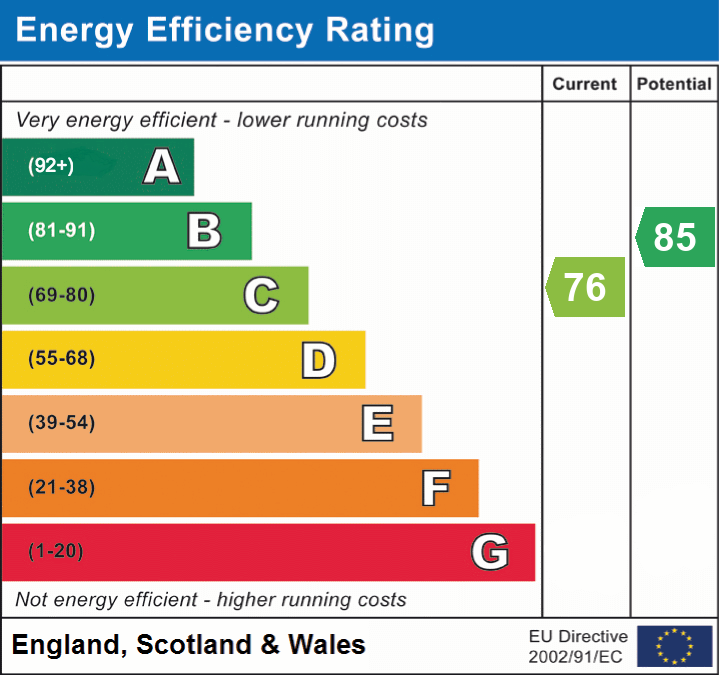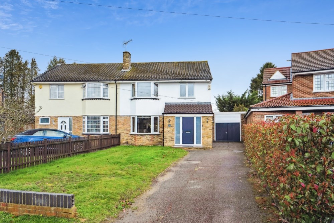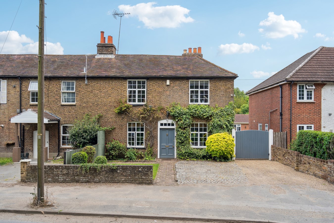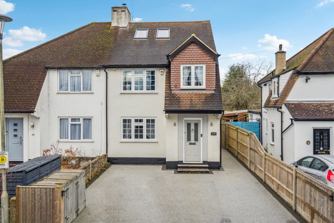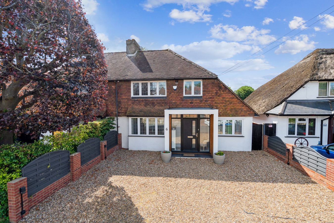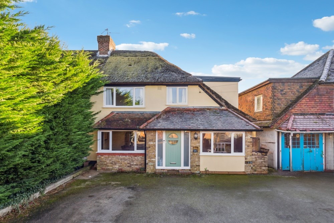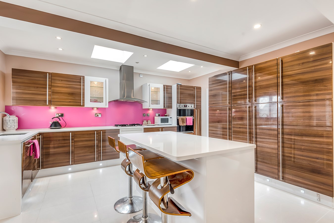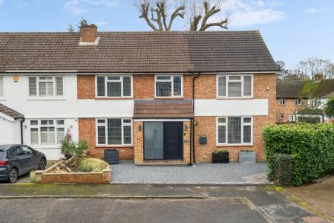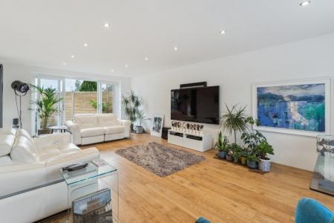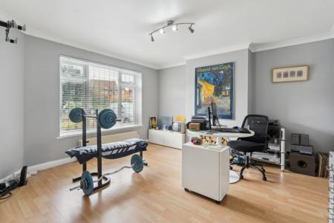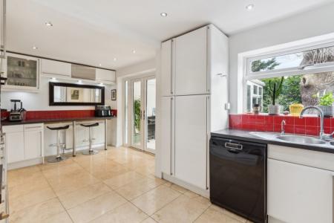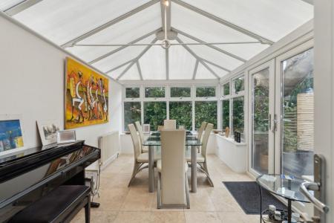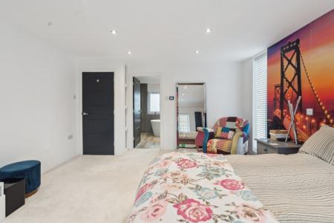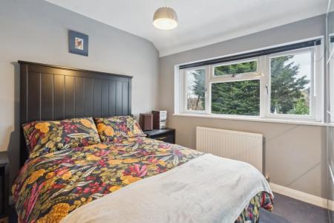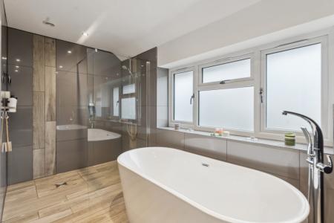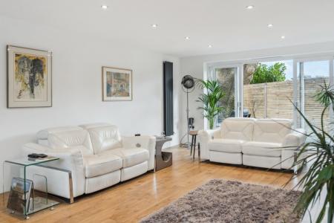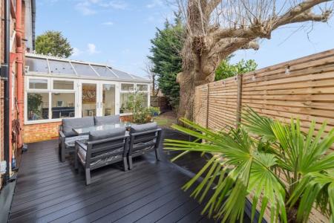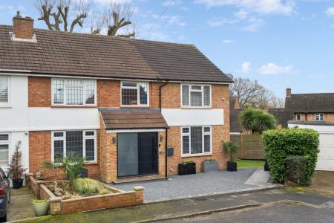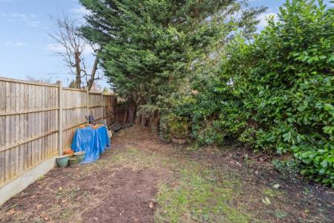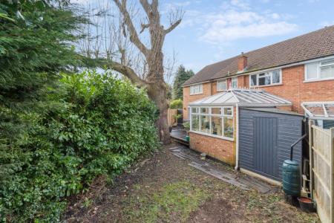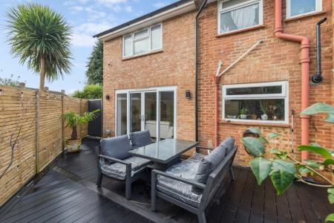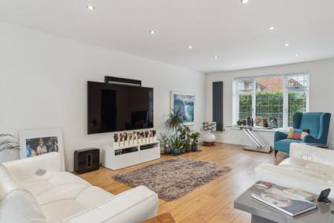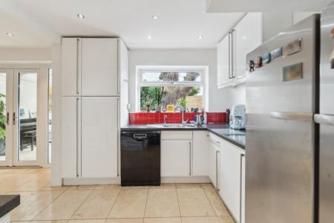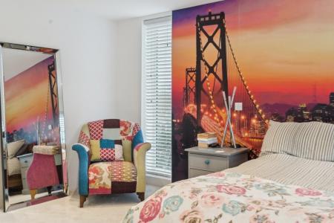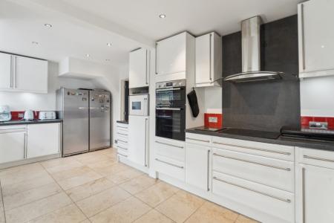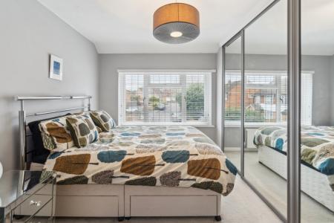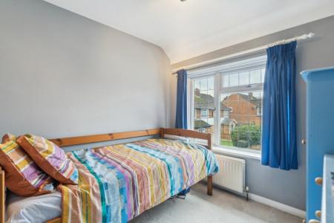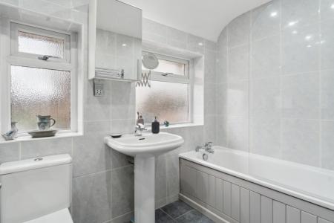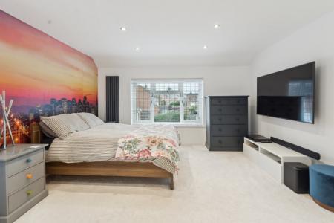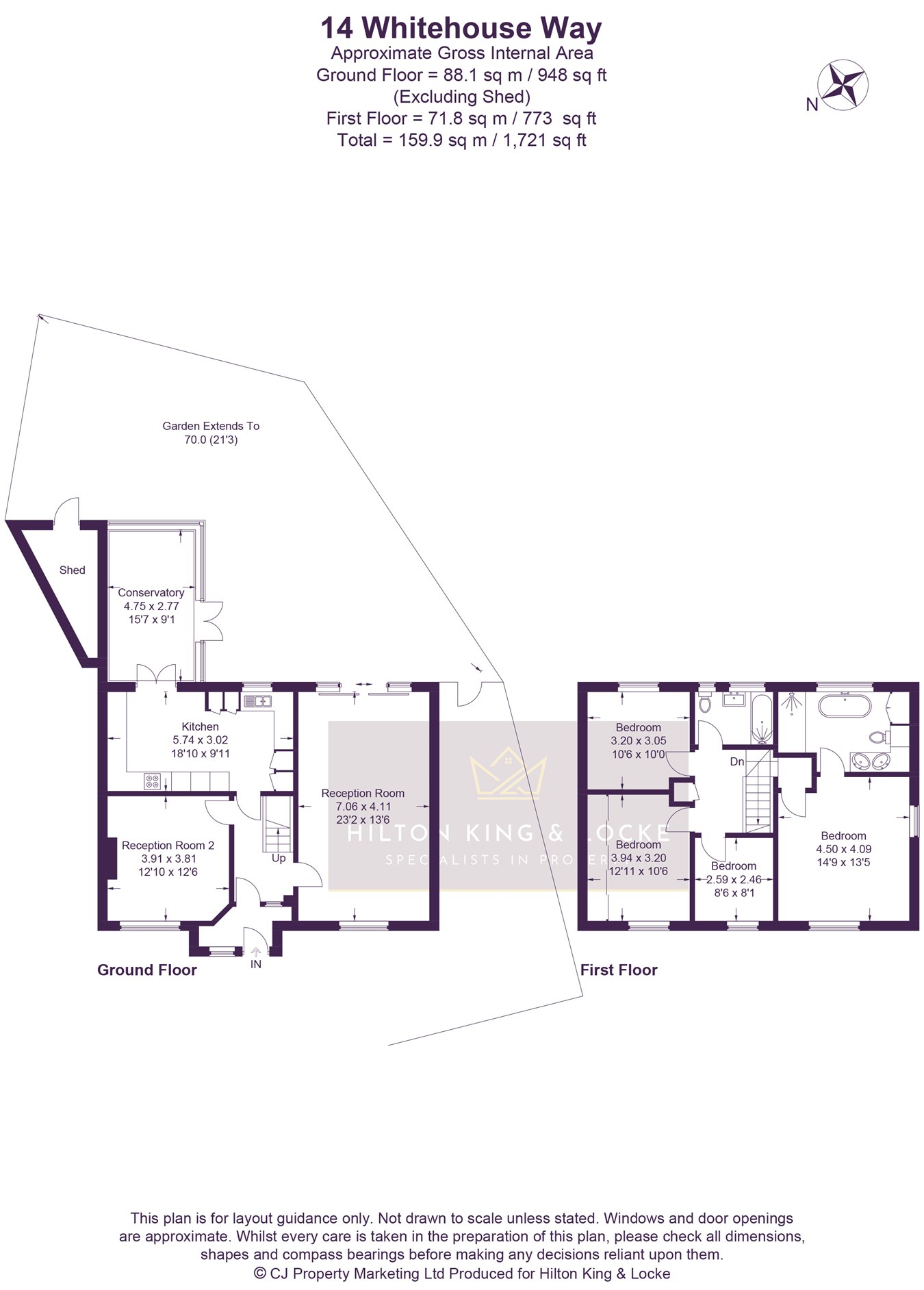- NO ONWARD CHAIN
- EXTENDED DOUBLE-STOREY TO THE SIDE
- IMMACULATE THROUGHOUT
- QUITE CUL-DE-SAC LOCATION
- SPACIOUS 23'2 x 13'6 LOUNGE
- MODERN FITTED KITCHEN WITH BREAKFAST BAR
- STUNNING MASTER SUITE
- PARKING FOR 3 CARS
- EASY ACESSS TO CROSSRAIL
- 1 HOUR TO CANARY WHARF
4 Bedroom Semi-Detached House for sale in Iver Heath
This beautifully presented family home is a must-see, offering a blend of sleek, contemporary design and exceptional living space. With a double-storey extension to the side, the property provides a generous layout that must be viewed internally to be fully appreciated.
Situated at the end of a peaceful cul-de-sac, the home is approached via an attractive, low-maintenance front garden and driveway, providing parking for up to three cars.
Upon entering, you are welcomed by a spacious entrance porch leading into an inner hallway with direct access to the two principal reception rooms and the kitchen/breakfast room. The main reception room, measuring 23'2 x 13'6, is tastefully decorated and features sliding doors that open onto a contemporary decked area, perfect for entertaining. Across the hall, a 12'10 x 12'6 reception room currently serves as a gym and home office but could easily be repurposed as a second sitting room.
The modern fitted kitchen is well-equipped with ample units, space for an American-style fridge freezer, and a breakfast bar. A double-glazed conservatory, measuring 15'7 x 9'1, extends from the kitchen, offering a light-filled space that completes the ground floor.
Upstairs, the impressive master suite offers a tranquil retreat. The spacious double-aspect bedroom, 14'9 x 13'5, features a stylish ensuite with contemporary design elements, including a freestanding bath, his-and-hers wash basins, and a separate shower.
Bedroom two, at 12'11 x 10'6, faces the front and benefits from a large wall of mirrored sliding wardrobes, while bedroom three, measuring 10'6 x 10', overlooks the rear. A fourth bedroom, 8'6 x 8'1, and a well-appointed family bathroom complete the upper floor accommodation.
The property’s corner plot offers a side garden, ideal for use as a play area with artificial grass over a shock-pad base, and gated access to the rear garden. The rear garden is low maintenance, featuring a lawn area and a covered composite decking space. With an east-facing aspect, the garden enjoys the morning sun, and there is a shed attached to the conservatory wall for added convenience.
In conclusion, this family home presents an extraordinary opportunity for spacious living with versatile rooms and a seamless connection to nature. Its thoughtful design and stunning features make it a standout property that truly offers everything for modern family living
THE AREA
Whitehouse Way is situated within sought after Iver Heath, the home of Pinewood Studios and a range of schools, recreational facilities and local shopping amenities.
There is also easy walking access to the beautiful woodland walks at Black Park and Langley Park which are ideal for families and dog walkers. The larger centres of Uxbridge and Gerrards Cross provide a wider range of shopping facilities. Central London is easily accessible by road via the M40 (J1A) and M25 (J16) plus access to Heathrow and Gatwick Airports.
Crossrail (Elizabeth Line) at either nearby Langley or Iver Stations, provides quick and easy access into and across London.
Buckinghamshire is renowned for its education system, with an excellent choice of state and independent schools, with Iver Heath Infant & Junior Schools both walking distance.
Important Information
- This is a Freehold property.
Property Ref: 462939_27810736
Similar Properties
Pinewood Green, Iver Heath, SL0
3 Bedroom Semi-Detached House | £750,000
*STUNNING, REFURBISHED EXTENDED SEMI**SET ON A MARVELLOUS SECLUDED PLOT**PRESENTED TO A VERY HIGH STANDARD**GROUND FLOOR...
4 Bedroom Cottage | Offers in excess of £750,000
A quite stunning three/four bedroom character end of terrace cottage which absolutely must be seen internally in order t...
4 Bedroom Semi-Detached House | £725,000
*EXTENDED FOUR BEDROOM, TWO BATHROOM SEMI**RECENTLY FULLY REFURBISHED TO A HIGH STANDARD**STUNNING 26 FT KITCHEN/DINING...
3 Bedroom Semi-Detached House | Fixed Price £780,000
Hilton King & Locke are pleased to bring to the market this truly exceptional and particularly spacious 3/4 bedroom, two...
3 Bedroom Semi-Detached House | £780,000
*THREE BEDROOM SEMI* *OWN DRIVE* *EXCELLENT SIZED GARDEN* *WALKING DISTANCE TO CROSSRAIL STATION*Hilton King & Locke are...
3 Bedroom Semi-Detached House | £799,950
A halls adjoining three double bedroom extended semi with fantastic accommodation of 2153 square ft. This excellent prop...
How much is your home worth?
Use our short form to request a valuation of your property.
Request a Valuation
